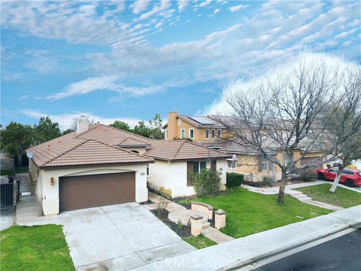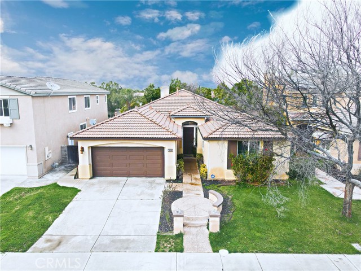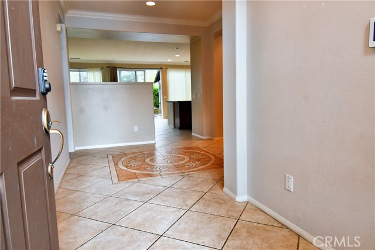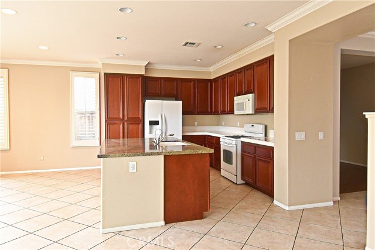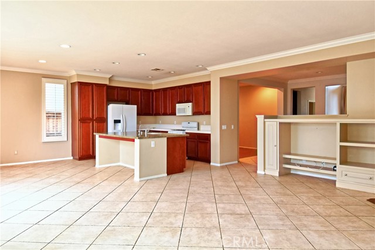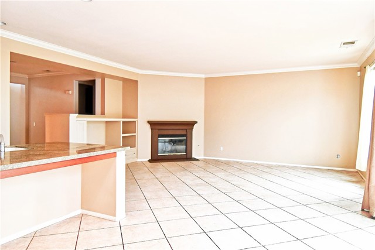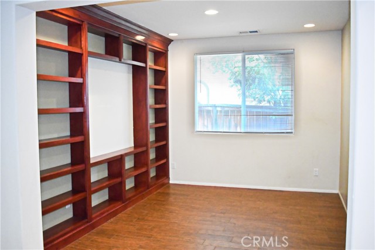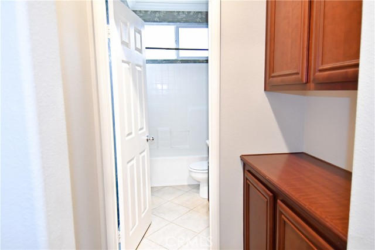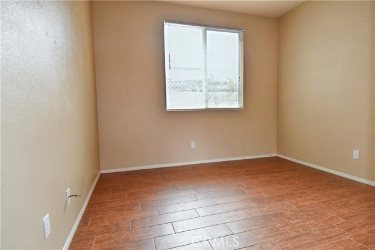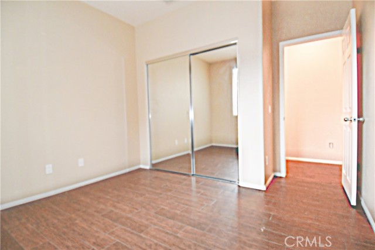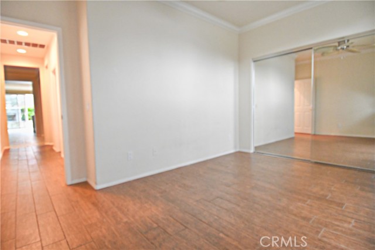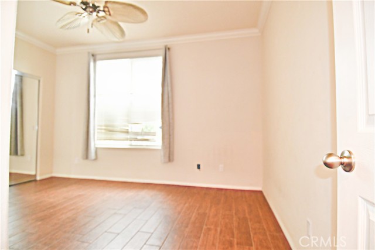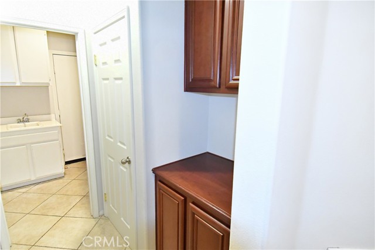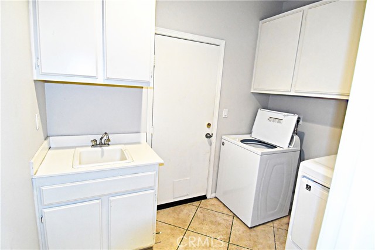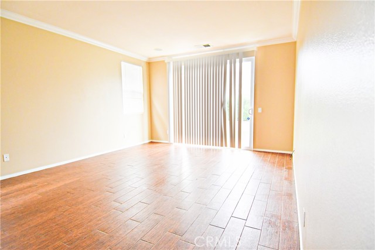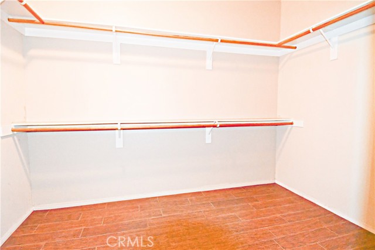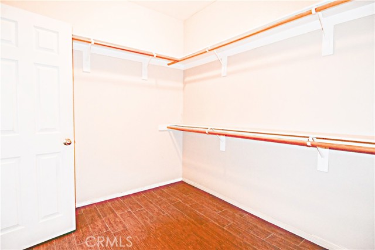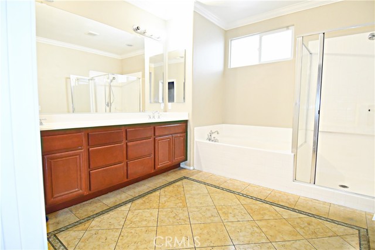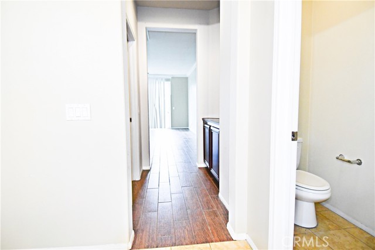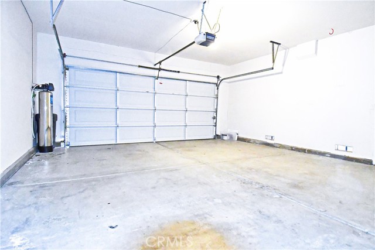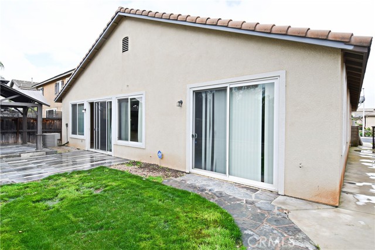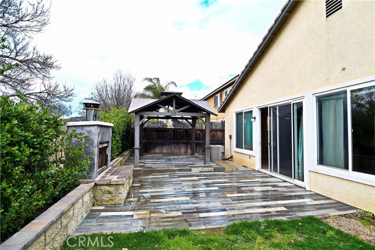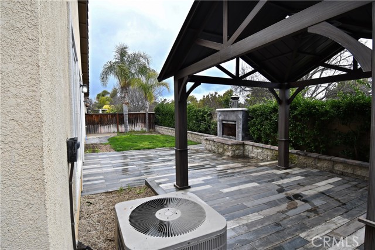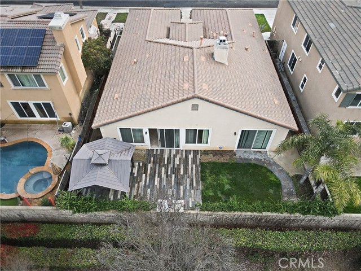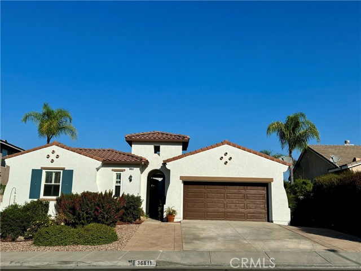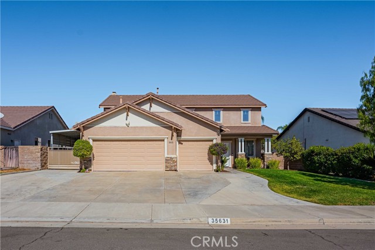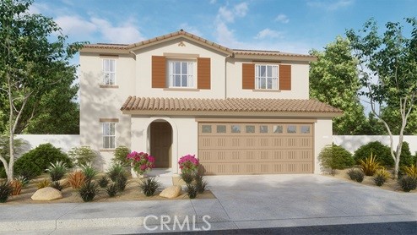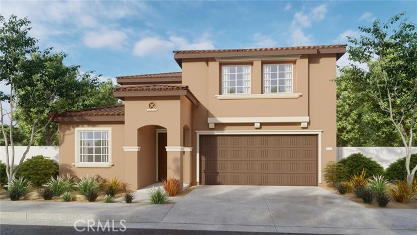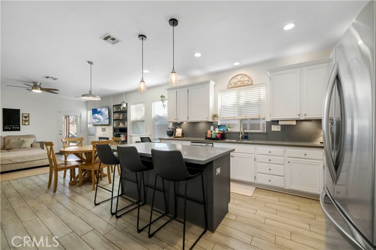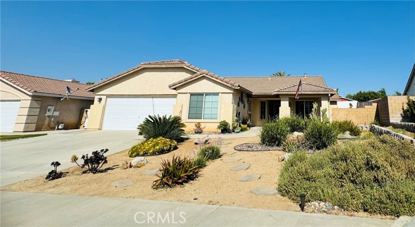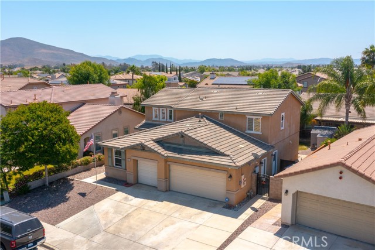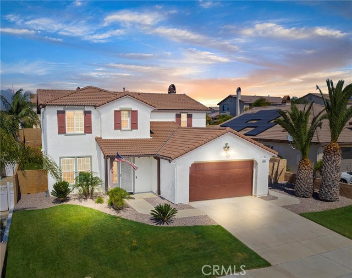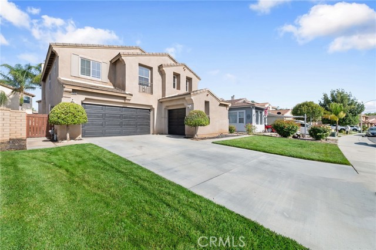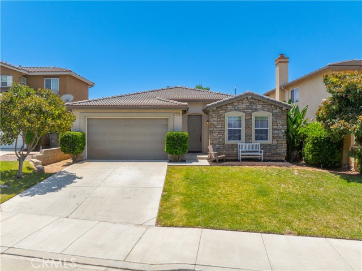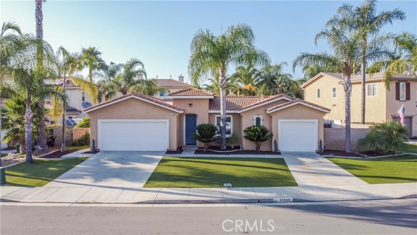31628 Stockton Street
Winchester, CA 92596
Sold
31628 Stockton Street
Winchester, CA 92596
Sold
Welcome to your new home! As you step through the inviting walkway, you'll be greeted by the elegance of crown molding adorning every corner, setting the tone for luxury living. The spacious living area boasts a gas fireplace, perfect for cozy evenings, while the large island with marble topping in the kitchen invites culinary creativity. The open concept design flows seamlessly, with a built-in bookshelf adding charm and functionality. Step onto the mosaic tile pattern, a modern touch that leads you through the home. The bonus room offers versatility, ideal for a home office or whatever your heart desires. Enjoy the comfort of central heating and air conditioning as you explore the tile flooring throughout, including wood-look tile in all bedrooms. The fully landscaped backyard beckons with mountain views all around, providing a serene backdrop for relaxation. Entertain guests on the tiled and fully covered patio, complete with a fire pit for enjoying beautiful sunsets. Plus, with a whole house water softener, your daily routines are elevated to new levels of luxury. Included with this modern property are essential appliances like a refrigerator, washer, dryer, and even lawn equipment and a pressure washer. And when hunger strikes, indulge in the plethora of dining options within a 10-mile radius, ensuring every craving is satisfied. Don't miss out on this opportunity to call this home, where comfort, convenience, and sophistication await!
PROPERTY INFORMATION
| MLS # | SW24045463 | Lot Size | 5,663 Sq. Ft. |
| HOA Fees | $0/Monthly | Property Type | Single Family Residence |
| Price | $ 595,000
Price Per SqFt: $ 280 |
DOM | 567 Days |
| Address | 31628 Stockton Street | Type | Residential |
| City | Winchester | Sq.Ft. | 2,122 Sq. Ft. |
| Postal Code | 92596 | Garage | 2 |
| County | Riverside | Year Built | 2003 |
| Bed / Bath | 3 / 2 | Parking | 4 |
| Built In | 2003 | Status | Closed |
| Sold Date | 2024-05-31 |
INTERIOR FEATURES
| Has Laundry | Yes |
| Laundry Information | Dryer Included, Individual Room, Inside, Washer Included |
| Has Fireplace | Yes |
| Fireplace Information | Living Room, Outside, Gas |
| Has Appliances | Yes |
| Kitchen Appliances | Dishwasher, Gas Oven, Gas Range, Gas Cooktop, Microwave, Refrigerator, Water Softener |
| Kitchen Information | Granite Counters, Kitchen Island |
| Kitchen Area | Dining Room, In Kitchen |
| Has Heating | Yes |
| Heating Information | Central |
| Room Information | All Bedrooms Down, Bonus Room, Main Floor Bedroom, Main Floor Primary Bedroom, Office, Walk-In Closet |
| Has Cooling | Yes |
| Cooling Information | Central Air |
| Flooring Information | Tile |
| InteriorFeatures Information | Built-in Features, Ceiling Fan(s), Open Floorplan |
| EntryLocation | Front Door |
| Entry Level | 1 |
| Has Spa | No |
| SpaDescription | None |
| Bathroom Information | Bathtub, Shower, Closet in bathroom, Double Sinks in Primary Bath, Privacy toilet door, Vanity area, Walk-in shower |
| Main Level Bedrooms | 3 |
| Main Level Bathrooms | 2 |
EXTERIOR FEATURES
| Roof | Tile |
| Has Pool | No |
| Pool | None |
| Has Patio | Yes |
| Patio | Wood |
| Has Fence | Yes |
| Fencing | Brick |
WALKSCORE
MAP
MORTGAGE CALCULATOR
- Principal & Interest:
- Property Tax: $635
- Home Insurance:$119
- HOA Fees:$0
- Mortgage Insurance:
PRICE HISTORY
| Date | Event | Price |
| 05/31/2024 | Sold | $605,000 |
| 03/18/2024 | Active Under Contract | $595,000 |
| 03/07/2024 | Listed | $595,000 |

Topfind Realty
REALTOR®
(844)-333-8033
Questions? Contact today.
Interested in buying or selling a home similar to 31628 Stockton Street?
Winchester Similar Properties
Listing provided courtesy of Michael Childs, Allison James Estates & Homes. Based on information from California Regional Multiple Listing Service, Inc. as of #Date#. This information is for your personal, non-commercial use and may not be used for any purpose other than to identify prospective properties you may be interested in purchasing. Display of MLS data is usually deemed reliable but is NOT guaranteed accurate by the MLS. Buyers are responsible for verifying the accuracy of all information and should investigate the data themselves or retain appropriate professionals. Information from sources other than the Listing Agent may have been included in the MLS data. Unless otherwise specified in writing, Broker/Agent has not and will not verify any information obtained from other sources. The Broker/Agent providing the information contained herein may or may not have been the Listing and/or Selling Agent.
