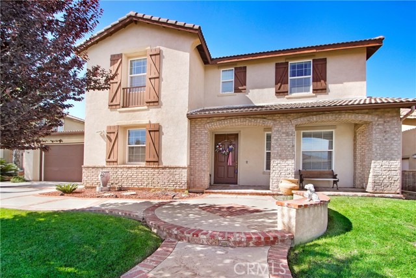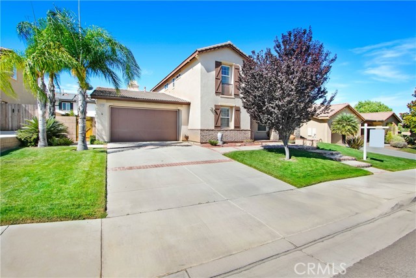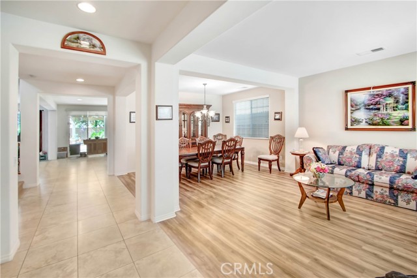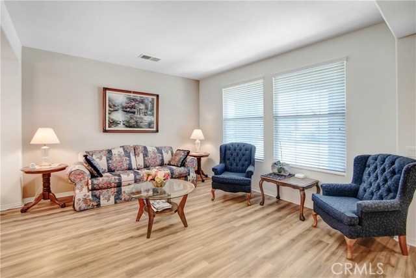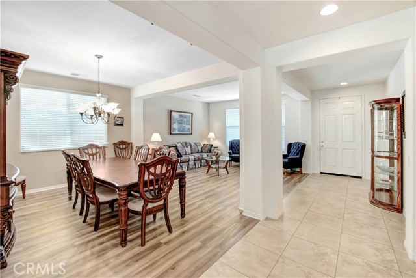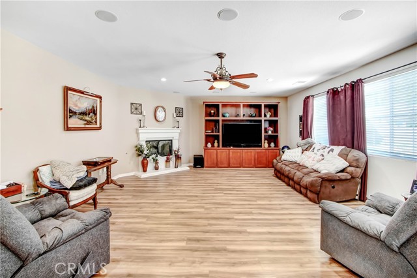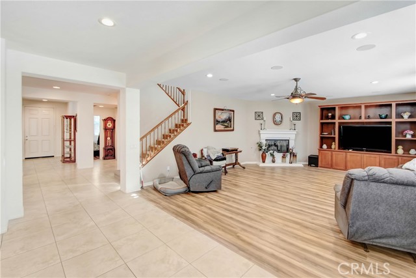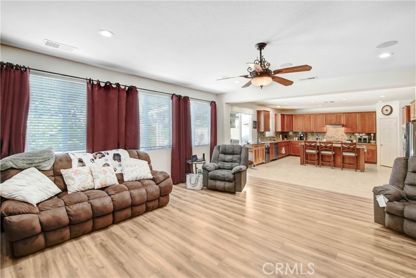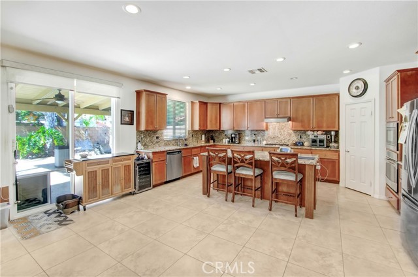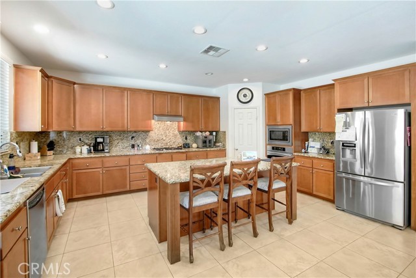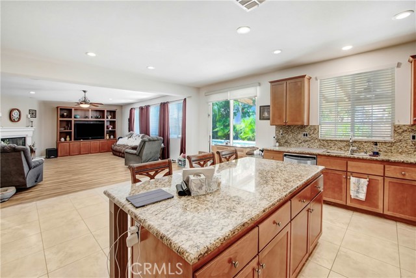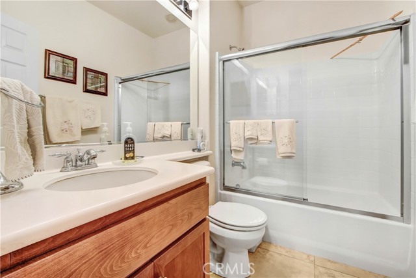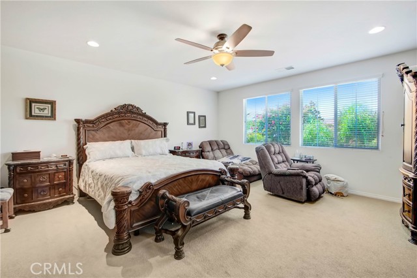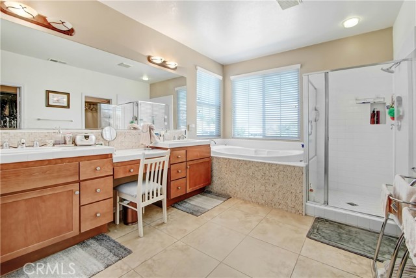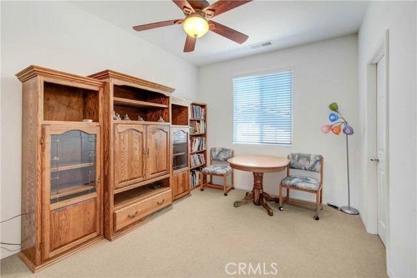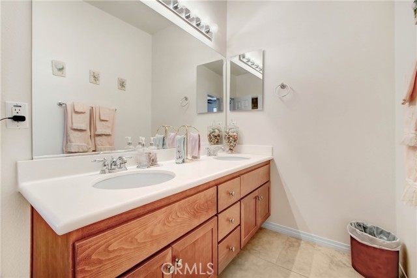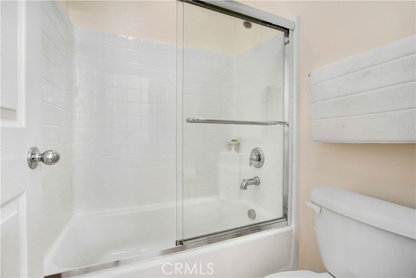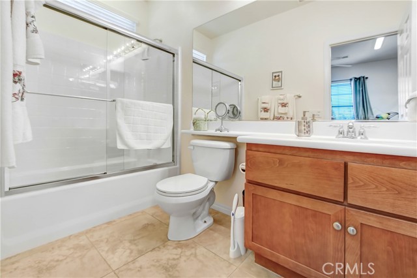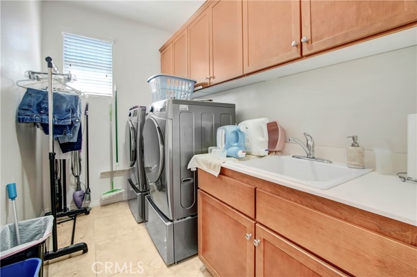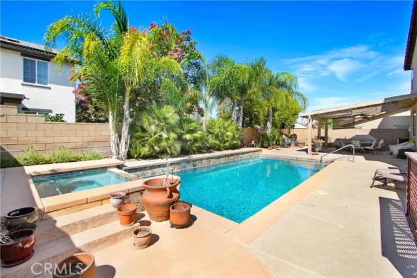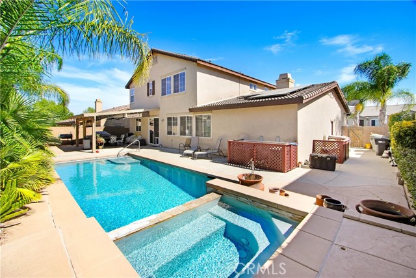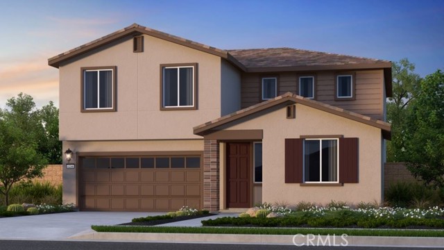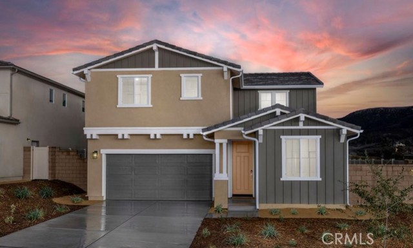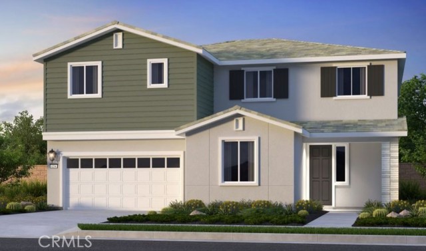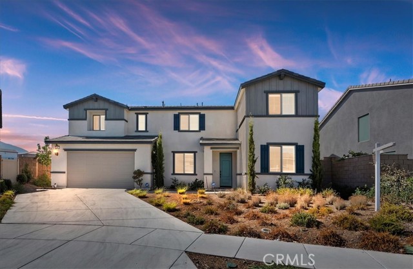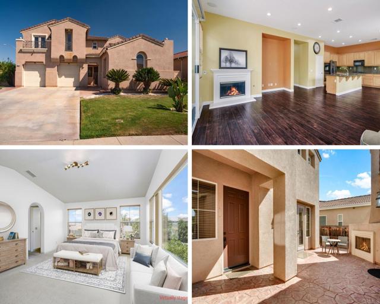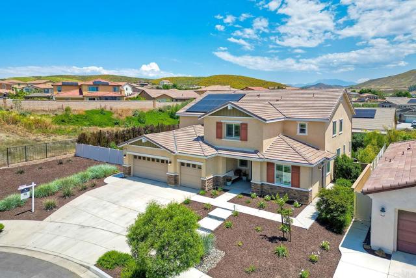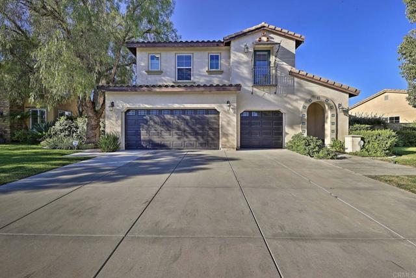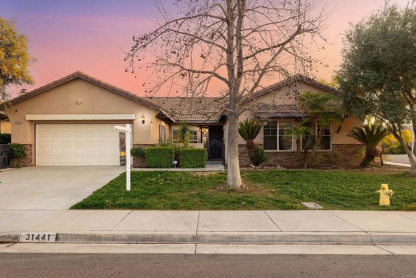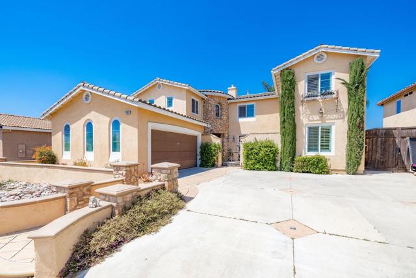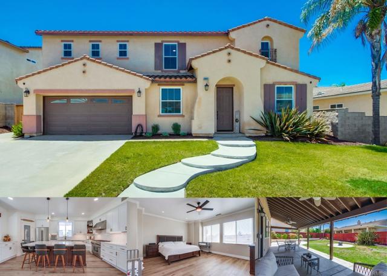31702 Meadow Lane
Winchester, CA 92596
Whispering Heights beauty located to highly ranked Temecula schools! Original owners! This spacious home has the perfect blend of formal and family areas. Extra-large entry welcomes you to the formal living and dining area. This entertainer's delight has a spacious kitchen, custom tile, granite countertops, stainless steel appliances, and huge center island. Cozy fireplace in the living room featuring surround sound. This amazing home is perfect for the largest of families offering 5 bedrooms and 4 bathrooms with one bedroom and bathroom on ground floor. Master bedroom sports a huge walk-in closet, area for sitting, shower, and jacuzzi tub. Washer and dryer included approximately four months old . Backyard is your own private resort with saltwater pool and spa, outdoor shower, and covered patio. 2 car tandem garage with loads of cabinets for storage. Home comes equipped with solar power! Home is nestled in the beautiful French Valley which boasts a small town feel and is just minutes away from Old Town Temecula and Temecula wineries. House is just a short walk to park, and minutes from freeway access. Come see today!
PROPERTY INFORMATION
| MLS # | CV24166346 | Lot Size | 7,405 Sq. Ft. |
| HOA Fees | $33/Monthly | Property Type | Single Family Residence |
| Price | $ 774,000
Price Per SqFt: $ 232 |
DOM | 331 Days |
| Address | 31702 Meadow Lane | Type | Residential |
| City | Winchester | Sq.Ft. | 3,340 Sq. Ft. |
| Postal Code | 92596 | Garage | 3 |
| County | Riverside | Year Built | 2006 |
| Bed / Bath | 5 / 4 | Parking | 3 |
| Built In | 2006 | Status | Active |
INTERIOR FEATURES
| Has Laundry | Yes |
| Laundry Information | Individual Room |
| Has Fireplace | Yes |
| Fireplace Information | Family Room |
| Has Appliances | Yes |
| Kitchen Appliances | Dishwasher, Gas Water Heater |
| Kitchen Information | Granite Counters, Kitchen Island, Kitchen Open to Family Room, Pots & Pan Drawers, Walk-In Pantry |
| Kitchen Area | Breakfast Counter / Bar, Family Kitchen, Dining Room |
| Has Heating | Yes |
| Heating Information | Central, Solar |
| Room Information | Family Room, Main Floor Bedroom, Walk-In Closet, Walk-In Pantry |
| Has Cooling | Yes |
| Cooling Information | Central Air |
| InteriorFeatures Information | Block Walls, Ceiling Fan(s) |
| EntryLocation | Living Room |
| Entry Level | 1 |
| Has Spa | Yes |
| SpaDescription | Heated, In Ground, Solar Heated |
| WindowFeatures | ENERGY STAR Qualified Windows |
| SecuritySafety | Carbon Monoxide Detector(s), Smoke Detector(s), Wired for Alarm System |
| Bathroom Information | Granite Counters |
| Main Level Bedrooms | 1 |
| Main Level Bathrooms | 1 |
EXTERIOR FEATURES
| Roof | Concrete |
| Has Pool | Yes |
| Pool | Private, Heated, In Ground, Salt Water, Solar Heat |
| Has Patio | Yes |
| Patio | Covered, Patio |
| Has Fence | Yes |
| Fencing | Block |
WALKSCORE
MAP
MORTGAGE CALCULATOR
- Principal & Interest:
- Property Tax: $826
- Home Insurance:$119
- HOA Fees:$33
- Mortgage Insurance:
PRICE HISTORY
| Date | Event | Price |
| 10/01/2024 | Price Change | $774,000 (-3.25%) |
| 09/01/2024 | Price Change | $799,999 (-3.03%) |
| 08/17/2024 | Listed | $825,000 |

Topfind Realty
REALTOR®
(844)-333-8033
Questions? Contact today.
Use a Topfind agent and receive a cash rebate of up to $7,740
Winchester Similar Properties
Listing provided courtesy of Lisa Capone, LISA CAPONE REALTY. Based on information from California Regional Multiple Listing Service, Inc. as of #Date#. This information is for your personal, non-commercial use and may not be used for any purpose other than to identify prospective properties you may be interested in purchasing. Display of MLS data is usually deemed reliable but is NOT guaranteed accurate by the MLS. Buyers are responsible for verifying the accuracy of all information and should investigate the data themselves or retain appropriate professionals. Information from sources other than the Listing Agent may have been included in the MLS data. Unless otherwise specified in writing, Broker/Agent has not and will not verify any information obtained from other sources. The Broker/Agent providing the information contained herein may or may not have been the Listing and/or Selling Agent.
