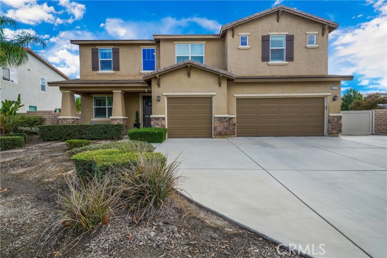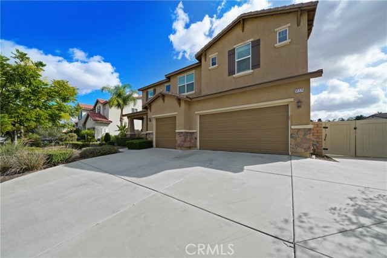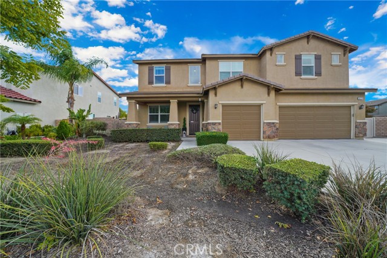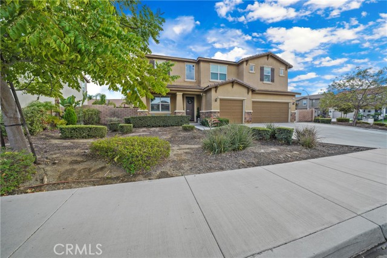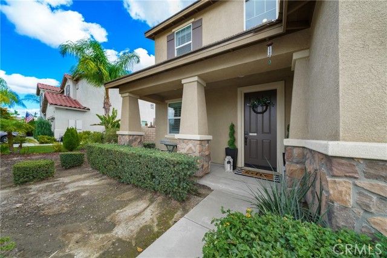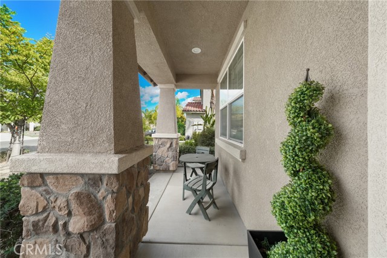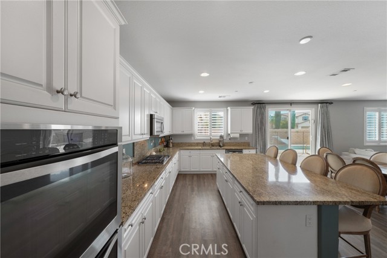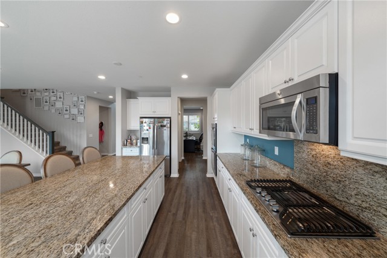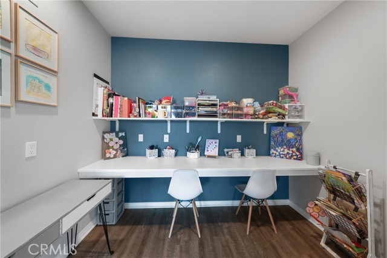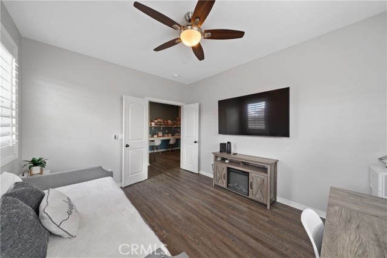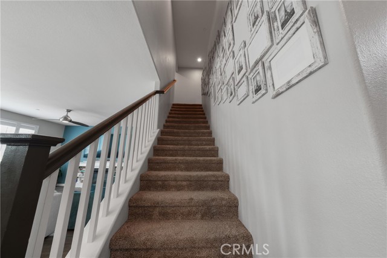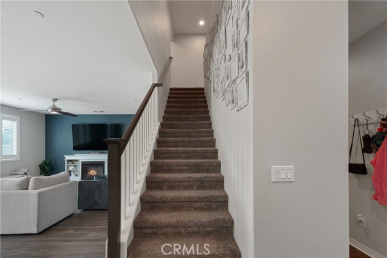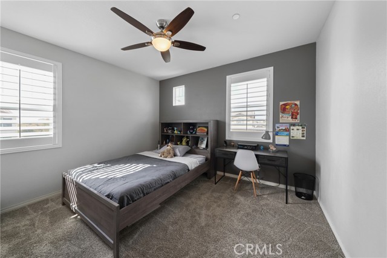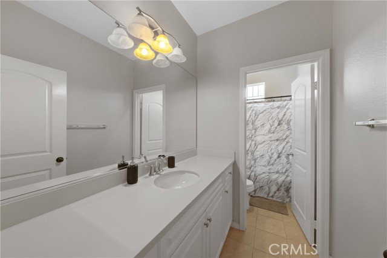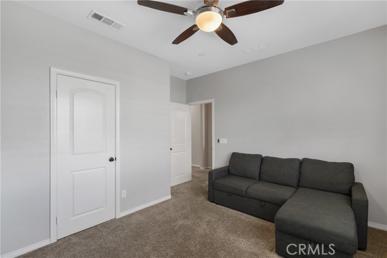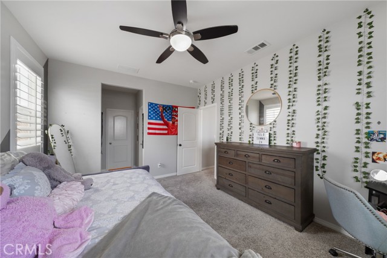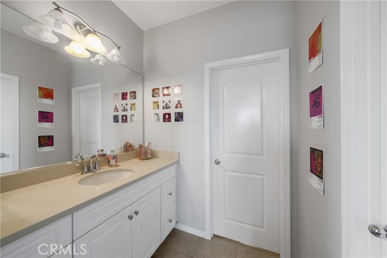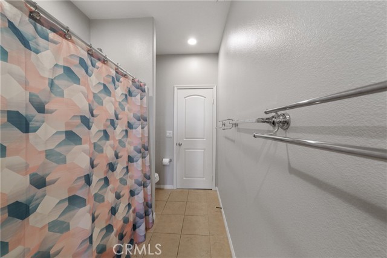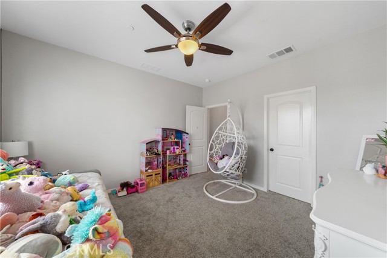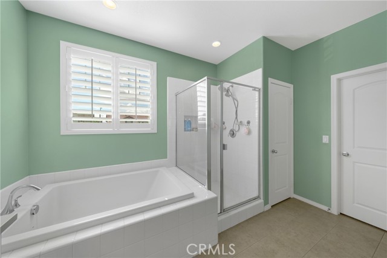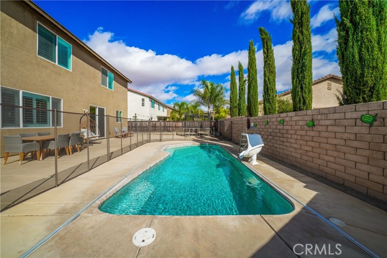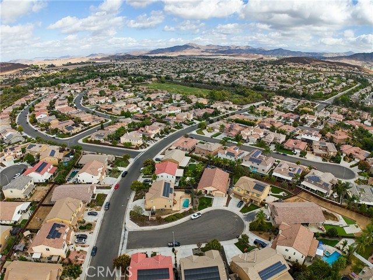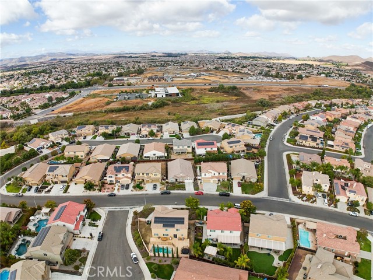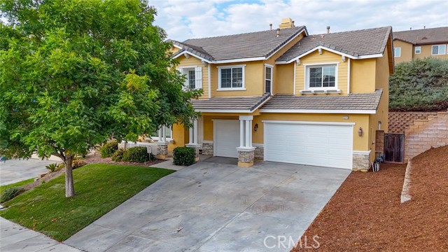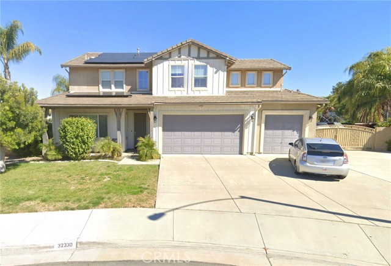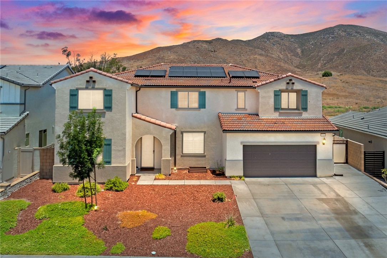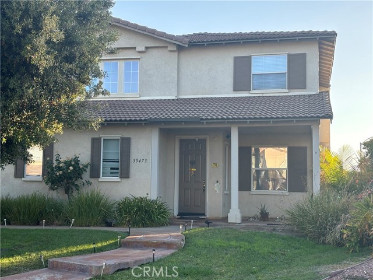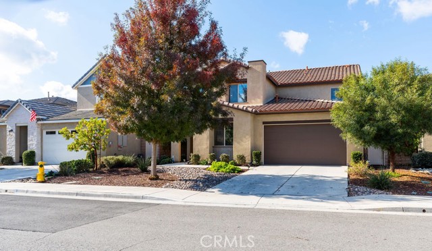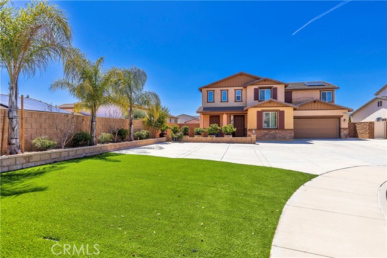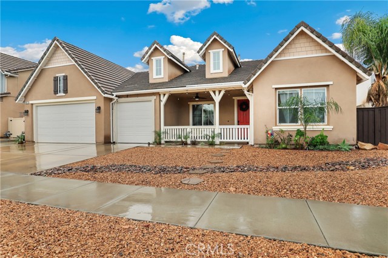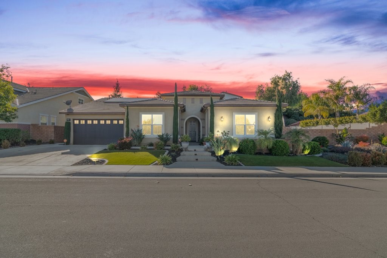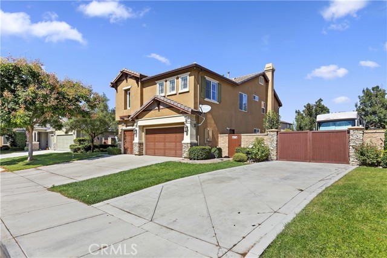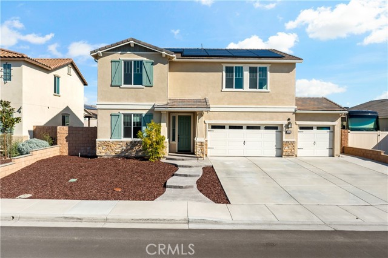31771 Via Santa Elena
Winchester, CA 92596
Welcome to your dream home—stunning, warm, and inviting! This modern, turn-key residence is centrally located and features numerous upgrades, including PAID SOLAR. As you approach, you'll be captivated by the breathtaking mountain views, complemented by a 3-car garage and low-maintenance landscaping that provides excellent curb appeal. Step inside to discover an open floor plan with soaring ceilings and stylish upgrades throughout. The kitchen is a chef's delight, boasting beautiful granite countertops, expansive white cabinetry, stainless steel appliances, a butler's pantry, and a generous island with seating—perfect for entertaining! This space flows seamlessly into a spacious family room, creating the ideal setting for gatherings. Adjacent to the main living area, you'll find a bonus art room with a stunning barn door entry, adding a unique touch. Enjoy the luxury of a private main floor bedroom, an upgraded guest bathroom with a walk-in shower, and a cozy office nook. Head upstairs to find three guest bedrooms, two guest bathrooms, and a convenient laundry area. The expansive master suite offers a huge walk-in closet, a relaxing soaking tub, a walk-in shower, and dual sinks for added convenience. Travel outside to your serene backyard oasis, complete with a refreshing pool—perfect for those warm days! With low HOA fees and taxes, this home is centrally located near schools, shopping, freeways, and more. Don't miss out on this incredible opportunity!
PROPERTY INFORMATION
| MLS # | SW24224547 | Lot Size | 8,712 Sq. Ft. |
| HOA Fees | $10/Monthly | Property Type | Single Family Residence |
| Price | $ 849,000
Price Per SqFt: $ 247 |
DOM | 363 Days |
| Address | 31771 Via Santa Elena | Type | Residential |
| City | Winchester | Sq.Ft. | 3,439 Sq. Ft. |
| Postal Code | 92596 | Garage | 3 |
| County | Riverside | Year Built | 2015 |
| Bed / Bath | 5 / 3.5 | Parking | 3 |
| Built In | 2015 | Status | Active |
INTERIOR FEATURES
| Has Laundry | Yes |
| Laundry Information | Gas & Electric Dryer Hookup, Inside, Upper Level |
| Has Fireplace | No |
| Fireplace Information | None |
| Has Appliances | Yes |
| Kitchen Appliances | Dishwasher, Gas Oven, Gas Range, Microwave, Refrigerator |
| Kitchen Information | Butler's Pantry, Granite Counters, Kitchen Island, Kitchen Open to Family Room, Pots & Pan Drawers |
| Kitchen Area | Breakfast Counter / Bar, Dining Room, In Kitchen |
| Has Heating | Yes |
| Heating Information | Central |
| Room Information | Bonus Room, Family Room, Kitchen, Laundry, Living Room, Main Floor Bedroom, Primary Suite, Walk-In Closet |
| Has Cooling | Yes |
| Cooling Information | Central Air |
| Flooring Information | Carpet, Laminate |
| InteriorFeatures Information | Ceiling Fan(s), Granite Counters, High Ceilings, Open Floorplan, Pantry, Recessed Lighting, Storage |
| EntryLocation | Front |
| Entry Level | 1 |
| Has Spa | No |
| SpaDescription | None |
| WindowFeatures | Double Pane Windows |
| Bathroom Information | Bathtub, Shower, Shower in Tub, Double sinks in bath(s), Walk-in shower |
| Main Level Bedrooms | 1 |
| Main Level Bathrooms | 1 |
EXTERIOR FEATURES
| Roof | Tile |
| Has Pool | Yes |
| Pool | Private, In Ground |
| Has Patio | Yes |
| Patio | Rear Porch |
| Has Fence | Yes |
| Fencing | Stone, Vinyl |
WALKSCORE
MAP
MORTGAGE CALCULATOR
- Principal & Interest:
- Property Tax: $906
- Home Insurance:$119
- HOA Fees:$0
- Mortgage Insurance:
PRICE HISTORY
| Date | Event | Price |
| 10/30/2024 | Listed | $849,000 |

Topfind Realty
REALTOR®
(844)-333-8033
Questions? Contact today.
Use a Topfind agent and receive a cash rebate of up to $8,490
Winchester Similar Properties
Listing provided courtesy of Goran Forss, Team Forss Realty Group. Based on information from California Regional Multiple Listing Service, Inc. as of #Date#. This information is for your personal, non-commercial use and may not be used for any purpose other than to identify prospective properties you may be interested in purchasing. Display of MLS data is usually deemed reliable but is NOT guaranteed accurate by the MLS. Buyers are responsible for verifying the accuracy of all information and should investigate the data themselves or retain appropriate professionals. Information from sources other than the Listing Agent may have been included in the MLS data. Unless otherwise specified in writing, Broker/Agent has not and will not verify any information obtained from other sources. The Broker/Agent providing the information contained herein may or may not have been the Listing and/or Selling Agent.
