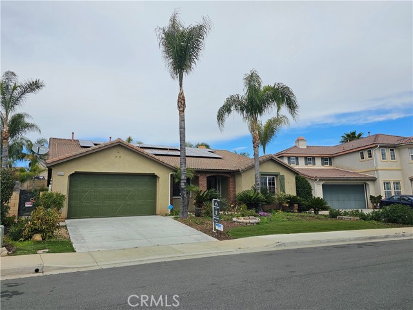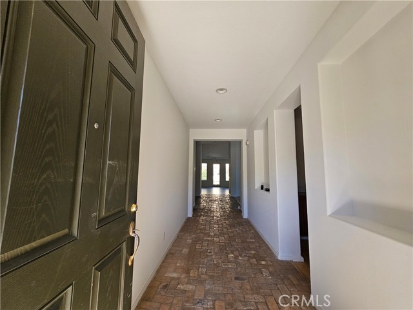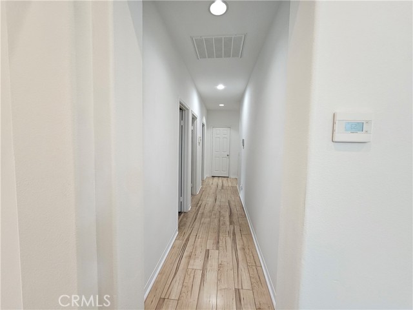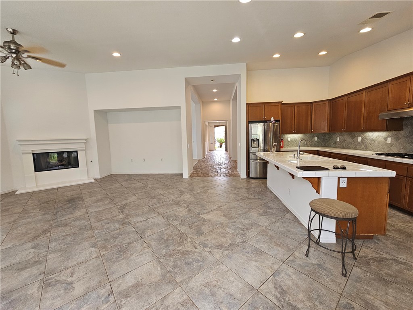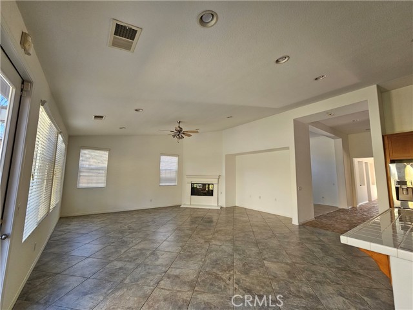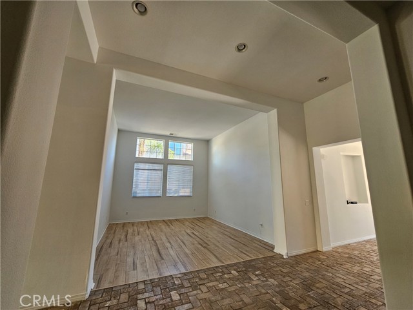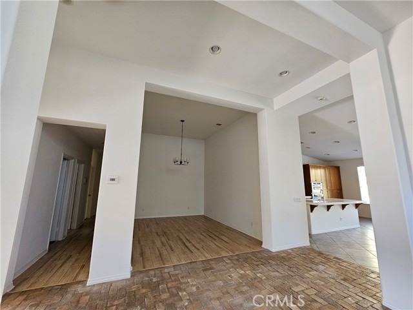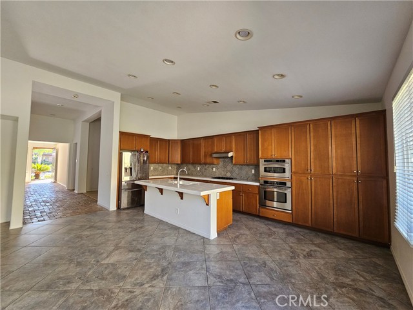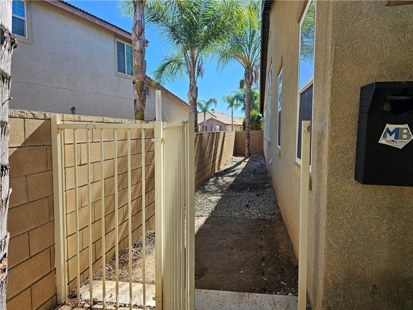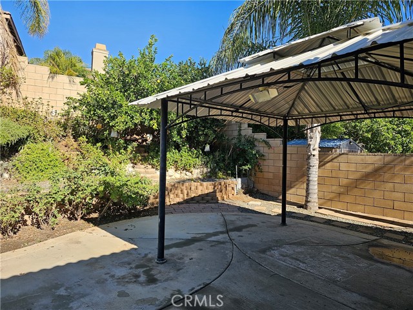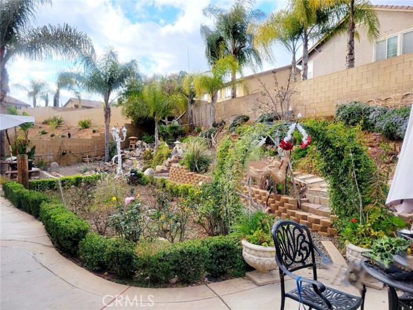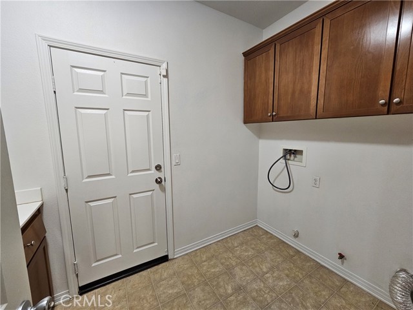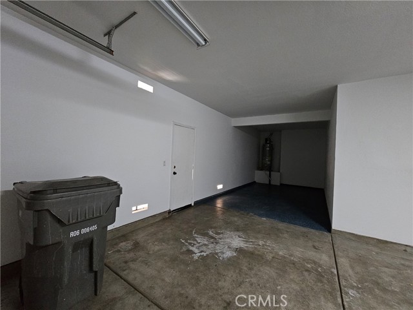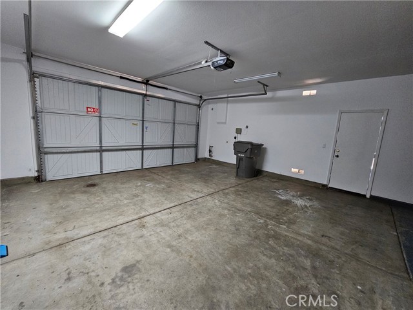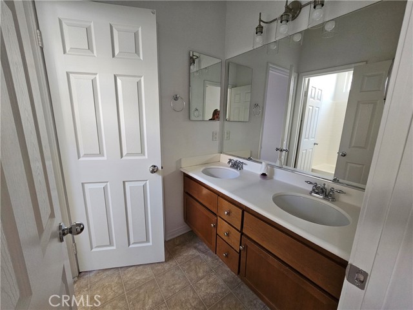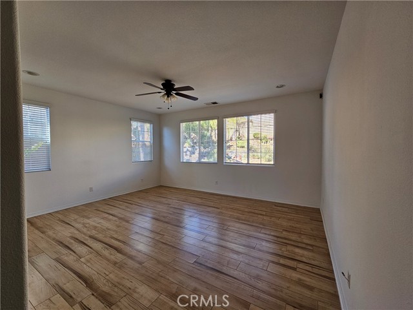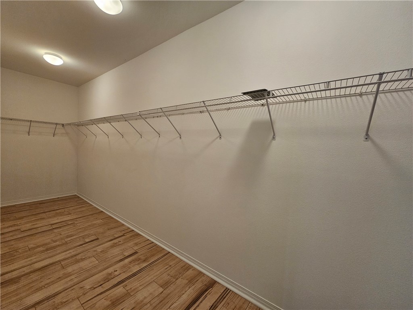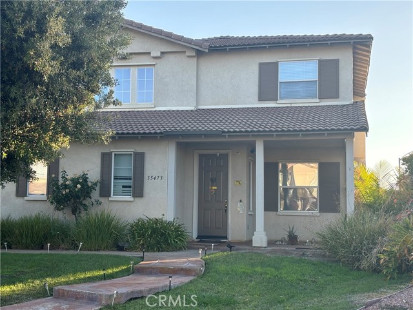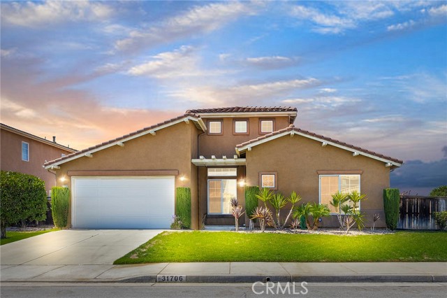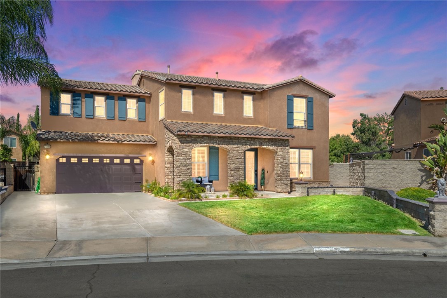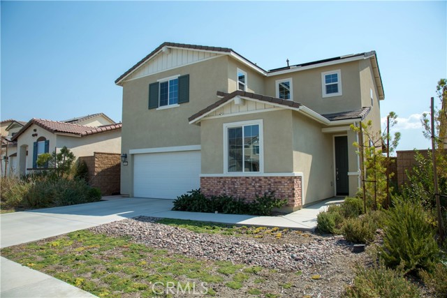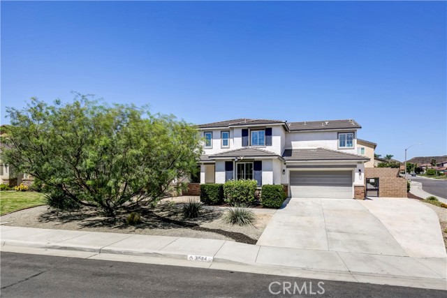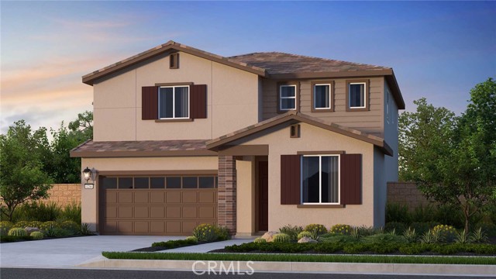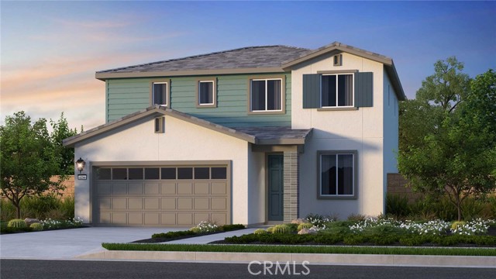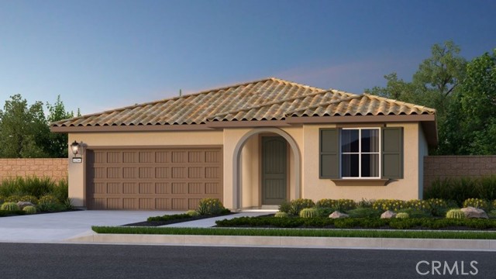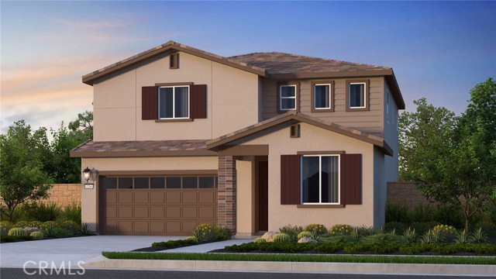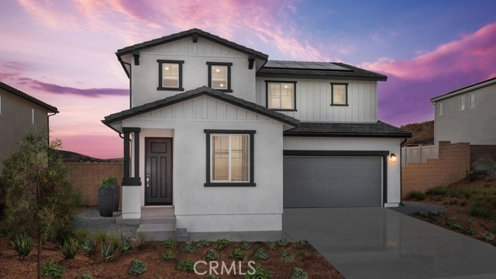31818 Summer Grape Court
Winchester, CA 92596
Sold
31818 Summer Grape Court
Winchester, CA 92596
Sold
BACK ON THE MARKET at no fault by Seller or property. Spacious Single-Story-Detached Home with 4 bedrooms, 3 full bathrooms and a 3 car attached garage (2 side by side and 1 tandem). Enter through a charming brick entry-way that opens into a spacious Living Room, Dining Room and Family Room. This home boasts newly painted interior. spacious bedrooms with walking closets. Master bedroom has a good sized Master bath, 2 of the bedrooms share a Jack & Jill bath, while the 4th bedroom has access to another full bathroom. The kitchen has stainless steel appliances and a large island. Family room opens up to huge, backyard perfect for entertaining and spacious enough to have your own pool and jacuzzi installed or create your own backyard oasis;2 Citrus trees; SOLAR PANELS ARE PAID OFF; 6 minute walk/1 minute ride to Harvest Hill Steam Academy and 39 minutes walk/6 minutes ride to Susan La Vorgna Elementary School. Close distance to sports parks and easy access to major freeways. Seller will consider some credit for flooring with reasonable offer. Dont miss out on this great opportunity. Seller will look at all offers
PROPERTY INFORMATION
| MLS # | OC23213958 | Lot Size | 10,454 Sq. Ft. |
| HOA Fees | $25/Monthly | Property Type | Single Family Residence |
| Price | $ 659,000
Price Per SqFt: $ 232 |
DOM | 716 Days |
| Address | 31818 Summer Grape Court | Type | Residential |
| City | Winchester | Sq.Ft. | 2,835 Sq. Ft. |
| Postal Code | 92596 | Garage | 3 |
| County | Riverside | Year Built | 2006 |
| Bed / Bath | 4 / 3 | Parking | 3 |
| Built In | 2006 | Status | Closed |
| Sold Date | 2024-05-01 |
INTERIOR FEATURES
| Has Laundry | Yes |
| Laundry Information | Individual Room |
| Has Fireplace | Yes |
| Fireplace Information | Family Room |
| Has Appliances | Yes |
| Kitchen Appliances | Convection Oven, Dishwasher, Double Oven, ENERGY STAR Qualified Appliances, Free-Standing Range, Disposal, Hot Water Circulator, Microwave, Solar Hot Water, Vented Exhaust Fan, Water Heater |
| Kitchen Information | Kitchen Island, Kitchen Open to Family Room, Tile Counters |
| Kitchen Area | Breakfast Counter / Bar, Breakfast Nook, Dining Ell, Dining Room |
| Has Heating | Yes |
| Heating Information | Central |
| Room Information | All Bedrooms Down, Entry, Family Room, Formal Entry, Jack & Jill, Kitchen, Laundry, Living Room, Main Floor Bedroom, Main Floor Primary Bedroom, Walk-In Closet |
| Has Cooling | Yes |
| Cooling Information | Central Air |
| Flooring Information | Brick, Carpet, Laminate |
| InteriorFeatures Information | Block Walls, Cathedral Ceiling(s), Open Floorplan, Tile Counters |
| DoorFeatures | Double Door Entry, Sliding Doors |
| EntryLocation | Front |
| Entry Level | 1 |
| Has Spa | No |
| SpaDescription | None |
| Bathroom Information | Bathtub, Shower in Tub, Double Sinks in Primary Bath, Exhaust fan(s), Main Floor Full Bath |
| Main Level Bedrooms | 4 |
| Main Level Bathrooms | 3 |
EXTERIOR FEATURES
| Roof | Spanish Tile |
| Has Pool | No |
| Pool | None |
| Has Fence | Yes |
| Fencing | Fair Condition |
| Has Sprinklers | Yes |
WALKSCORE
MAP
MORTGAGE CALCULATOR
- Principal & Interest:
- Property Tax: $703
- Home Insurance:$119
- HOA Fees:$25
- Mortgage Insurance:
PRICE HISTORY
| Date | Event | Price |
| 05/01/2024 | Sold | $659,000 |
| 04/04/2024 | Active Under Contract | $659,000 |
| 02/29/2024 | Relisted | $659,000 |
| 02/02/2024 | Active Under Contract | $659,000 |
| 01/04/2024 | Price Change | $659,000 (-1.64%) |
| 11/18/2023 | Listed | $670,000 |

Topfind Realty
REALTOR®
(844)-333-8033
Questions? Contact today.
Interested in buying or selling a home similar to 31818 Summer Grape Court?
Winchester Similar Properties
Listing provided courtesy of Penny Giolli, Seven Gables Real Estate. Based on information from California Regional Multiple Listing Service, Inc. as of #Date#. This information is for your personal, non-commercial use and may not be used for any purpose other than to identify prospective properties you may be interested in purchasing. Display of MLS data is usually deemed reliable but is NOT guaranteed accurate by the MLS. Buyers are responsible for verifying the accuracy of all information and should investigate the data themselves or retain appropriate professionals. Information from sources other than the Listing Agent may have been included in the MLS data. Unless otherwise specified in writing, Broker/Agent has not and will not verify any information obtained from other sources. The Broker/Agent providing the information contained herein may or may not have been the Listing and/or Selling Agent.
