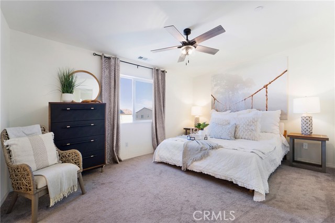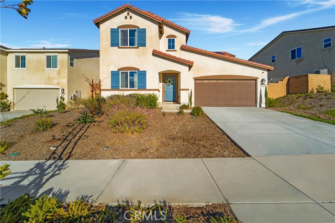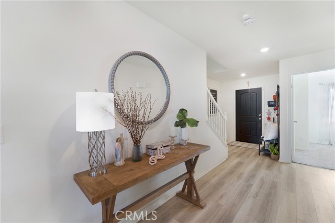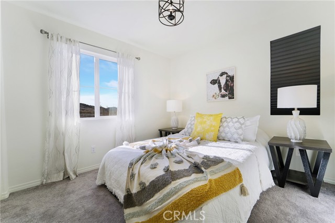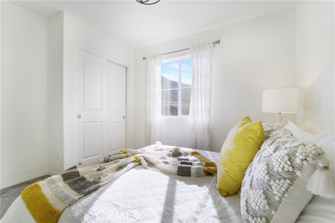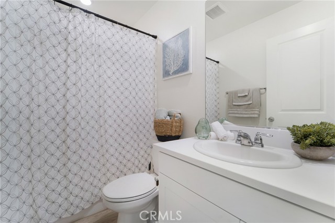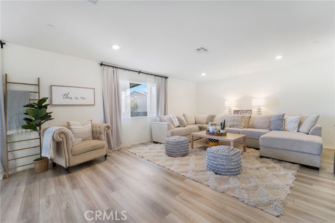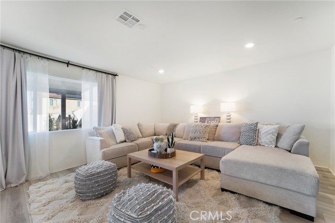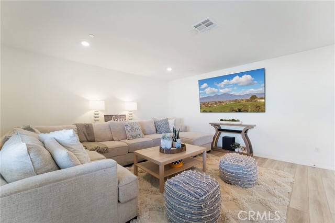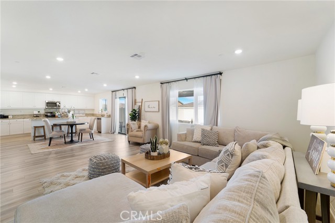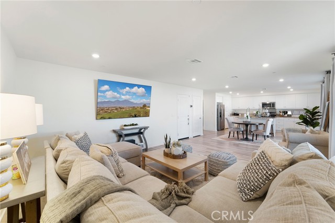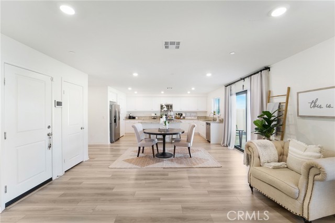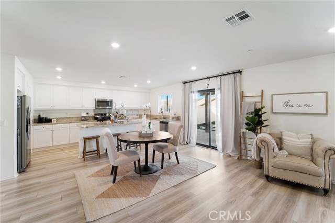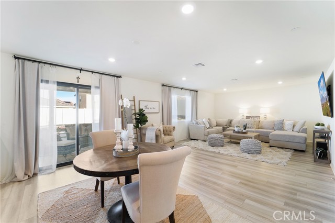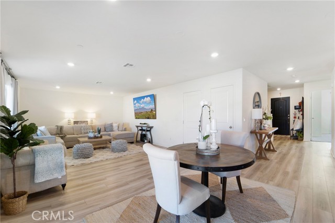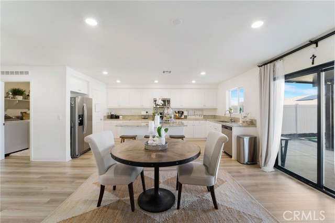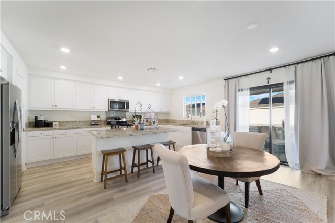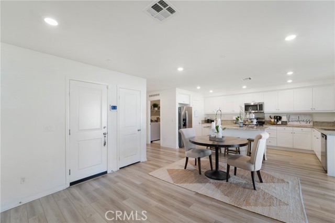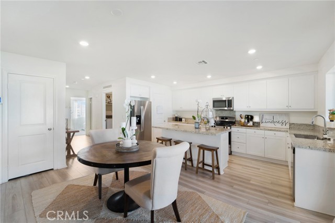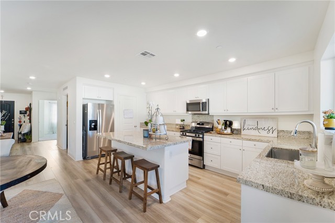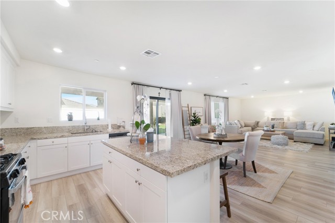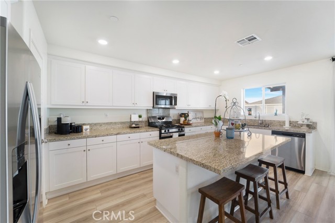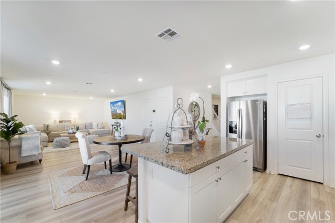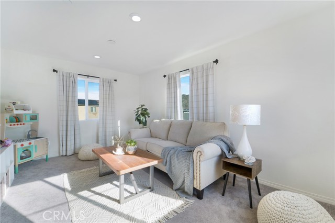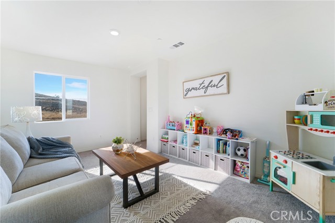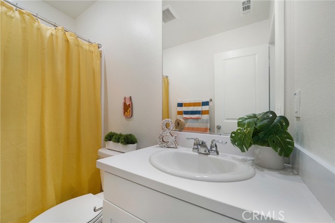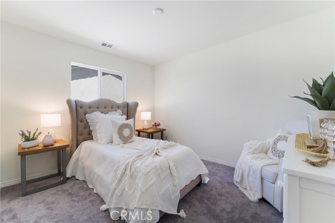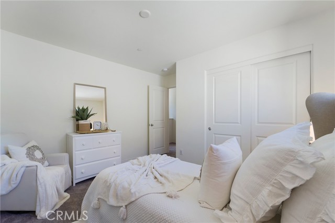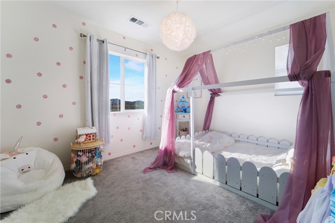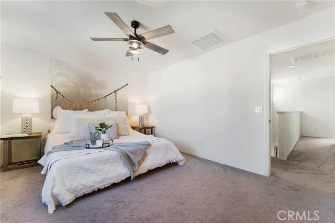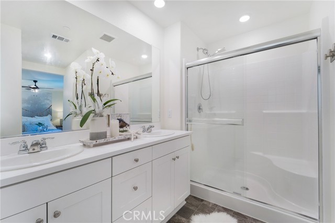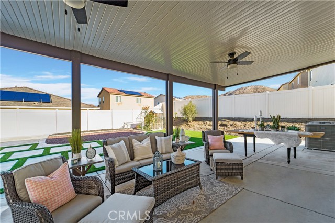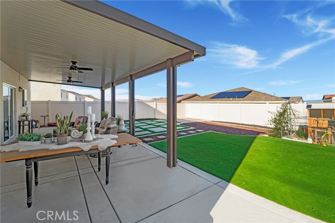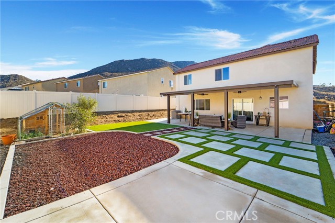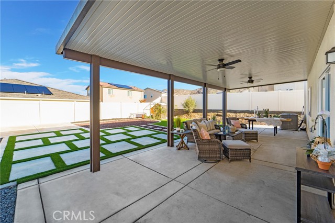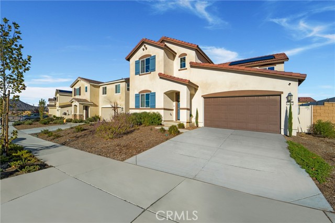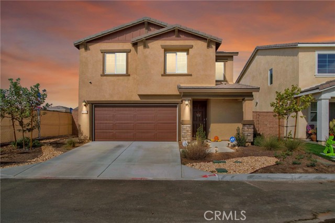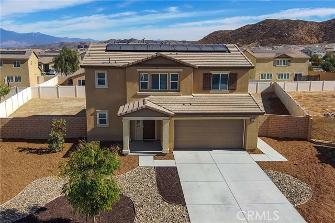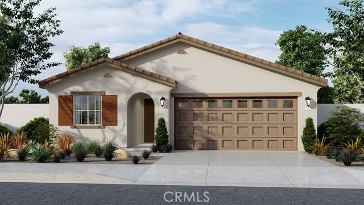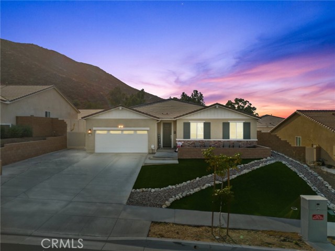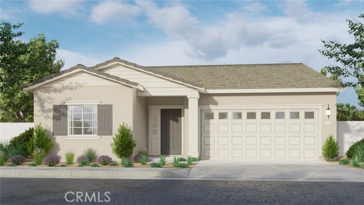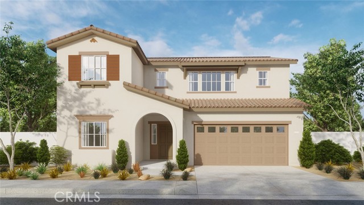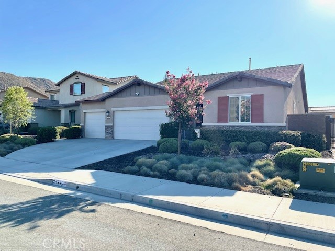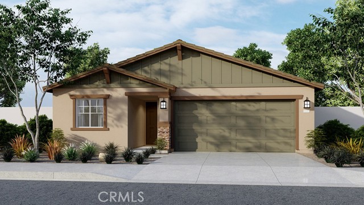32112 Prairie Crossing Drive
Winchester, CA 92596
Sold
32112 Prairie Crossing Drive
Winchester, CA 92596
Sold
Move-in Ready! This Model Perfect Home will be at the top of every buyers wish list! Views of rolling hills from just about every window! The first level of this two-story home is host to a generous open floorplan where the Great Room, Kitchen and Dining Room meet, allowing seamless flow between spaces. A First-floor Bedroom and Full Bath off the entry is perfect for overnight guests/In-law Suite or a home office. The Downstairs Laundry Room, complete with extra storage is also on the Main floor. Two more bedrooms with lots of storage space, the Primary Suite, Loft and Hall bath occupy the second level. Loaded with upgrades featuring Wood tile floors, Granite Countertops, Upgraded Appliance Package, 10 OWNED Solar panels and so much more! The Backyard is your own large private oasis featuring a Large Aluma Wood Patio Cover complete with ceiling fans. The professionally landscaped yard offers privacy and features eco friendly turf, a chicken coop or aviary and custom concrete hardscape! Meadow View is a collection of homes set in the peaceful scenic country setting of Prairie Crossing in Winchester, CA, surrounded by rolling foothills and an abundance of outdoor activities such as hiking, fishing, and boating at Diamond Valley Lake. Residents will be just minutes from shopping, dining and entertainment in nearby Menifee, and close to Mt. San Jacinto Community College and Brandman University. Temecula’s wine country is a short drive away!
PROPERTY INFORMATION
| MLS # | SW23212854 | Lot Size | 6,534 Sq. Ft. |
| HOA Fees | $37/Monthly | Property Type | Single Family Residence |
| Price | $ 589,000
Price Per SqFt: $ 267 |
DOM | 732 Days |
| Address | 32112 Prairie Crossing Drive | Type | Residential |
| City | Winchester | Sq.Ft. | 2,207 Sq. Ft. |
| Postal Code | 92596 | Garage | 2 |
| County | Riverside | Year Built | 2021 |
| Bed / Bath | 4 / 3 | Parking | 2 |
| Built In | 2021 | Status | Closed |
| Sold Date | 2024-02-16 |
INTERIOR FEATURES
| Has Laundry | Yes |
| Laundry Information | Gas Dryer Hookup, Individual Room, Inside |
| Has Fireplace | No |
| Fireplace Information | None |
| Has Appliances | Yes |
| Kitchen Appliances | Dishwasher, Free-Standing Range, Disposal, Microwave, Tankless Water Heater |
| Kitchen Information | Granite Counters, Kitchen Island, Kitchen Open to Family Room, Stone Counters, Walk-In Pantry |
| Kitchen Area | Breakfast Counter / Bar, Family Kitchen, In Family Room, In Kitchen, In Living Room |
| Has Heating | Yes |
| Heating Information | Central |
| Room Information | Bonus Room, Entry, Family Room, Formal Entry, Kitchen, Laundry, Loft, Main Floor Bedroom, Primary Bathroom, Primary Bedroom, Primary Suite, Utility Room, Walk-In Closet, Walk-In Pantry |
| Has Cooling | Yes |
| Cooling Information | Central Air, Dual |
| Flooring Information | Carpet, Tile, Vinyl |
| InteriorFeatures Information | Ceiling Fan(s), Granite Counters, In-Law Floorplan, Open Floorplan, Pantry, Recessed Lighting, Stone Counters, Storage |
| EntryLocation | ground level |
| Entry Level | 1 |
| Has Spa | No |
| SpaDescription | None |
| WindowFeatures | Double Pane Windows |
| SecuritySafety | Carbon Monoxide Detector(s), Fire and Smoke Detection System, Fire Sprinkler System, Smoke Detector(s) |
| Bathroom Information | Bathtub, Shower in Tub, Double Sinks in Primary Bath, Main Floor Full Bath, Privacy toilet door, Walk-in shower |
| Main Level Bedrooms | 1 |
| Main Level Bathrooms | 1 |
EXTERIOR FEATURES
| Has Pool | No |
| Pool | None |
| Has Patio | Yes |
| Patio | Concrete, Covered |
| Has Fence | Yes |
| Fencing | Excellent Condition, Vinyl |
| Has Sprinklers | Yes |
WALKSCORE
MAP
MORTGAGE CALCULATOR
- Principal & Interest:
- Property Tax: $628
- Home Insurance:$119
- HOA Fees:$37
- Mortgage Insurance:
PRICE HISTORY
| Date | Event | Price |
| 02/16/2024 | Sold | $597,000 |
| 12/08/2023 | Relisted | $589,000 |
| 11/16/2023 | Listed | $589,000 |

Topfind Realty
REALTOR®
(844)-333-8033
Questions? Contact today.
Interested in buying or selling a home similar to 32112 Prairie Crossing Drive?
Winchester Similar Properties
Listing provided courtesy of Robin McCann, Exit Alliance Realty. Based on information from California Regional Multiple Listing Service, Inc. as of #Date#. This information is for your personal, non-commercial use and may not be used for any purpose other than to identify prospective properties you may be interested in purchasing. Display of MLS data is usually deemed reliable but is NOT guaranteed accurate by the MLS. Buyers are responsible for verifying the accuracy of all information and should investigate the data themselves or retain appropriate professionals. Information from sources other than the Listing Agent may have been included in the MLS data. Unless otherwise specified in writing, Broker/Agent has not and will not verify any information obtained from other sources. The Broker/Agent providing the information contained herein may or may not have been the Listing and/or Selling Agent.
