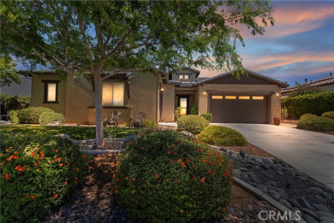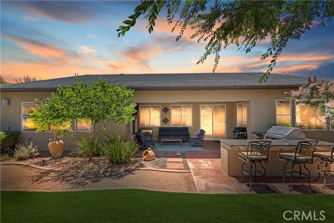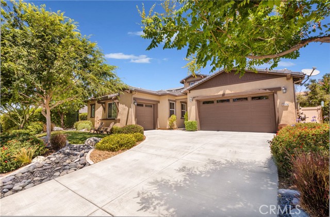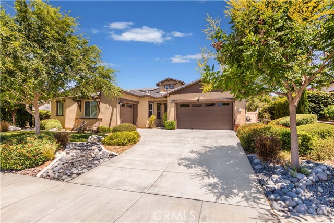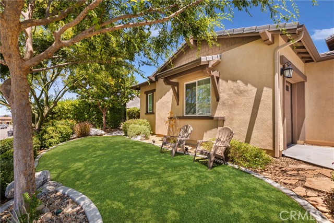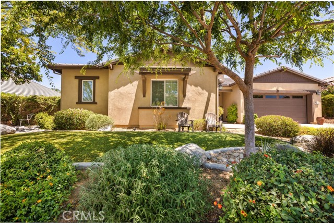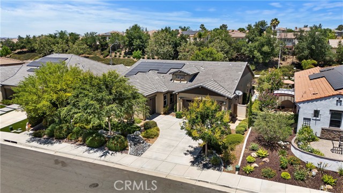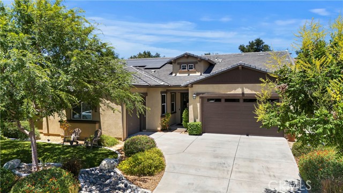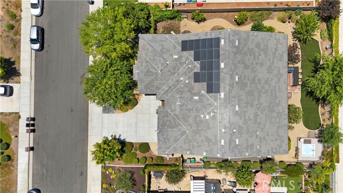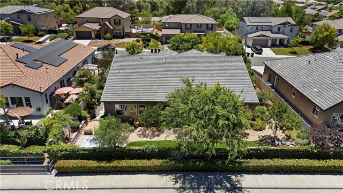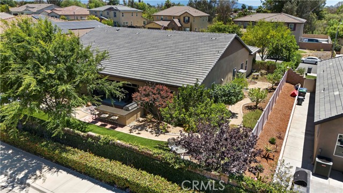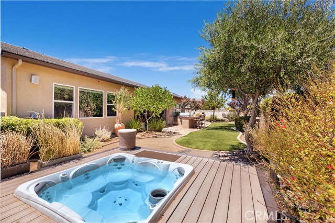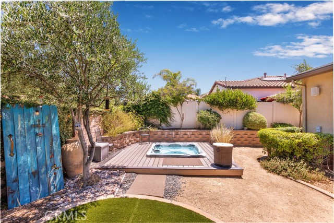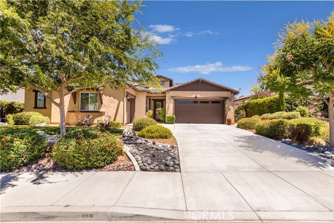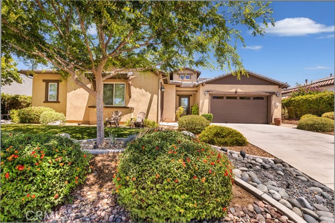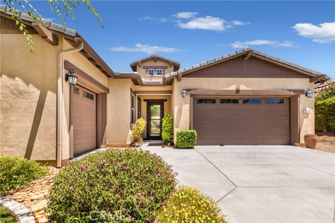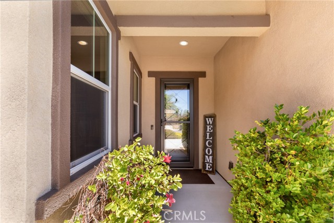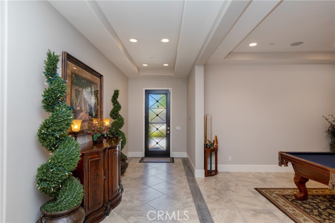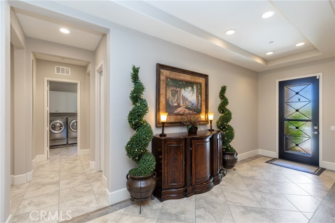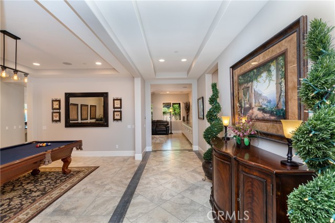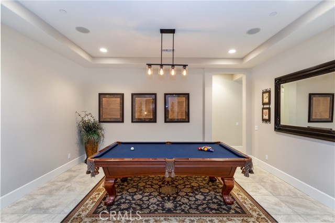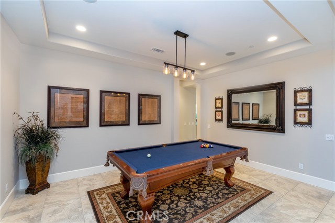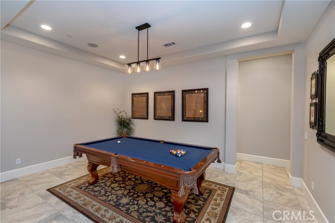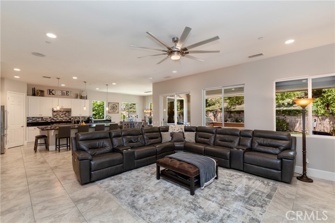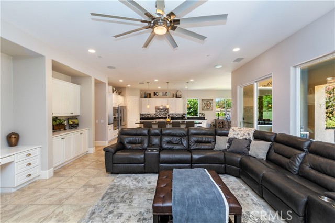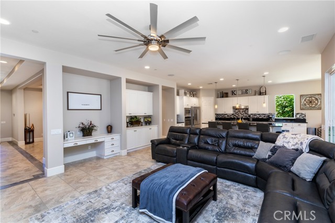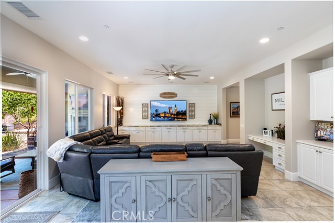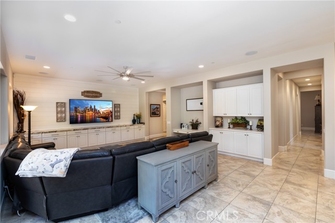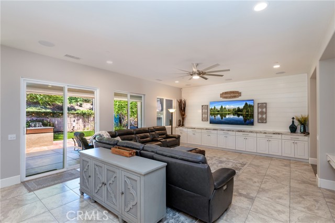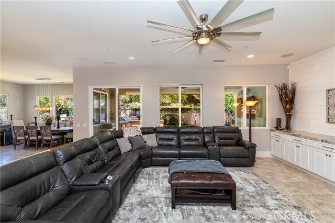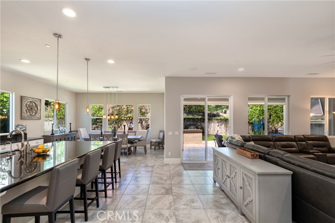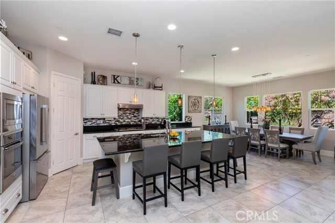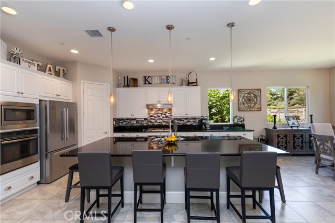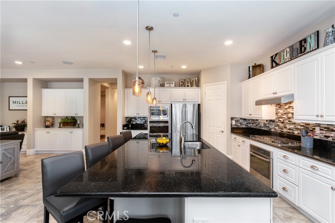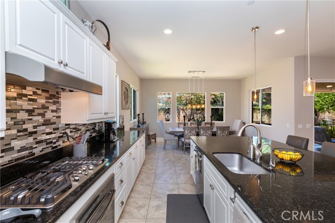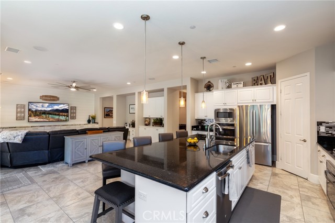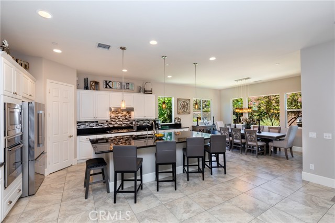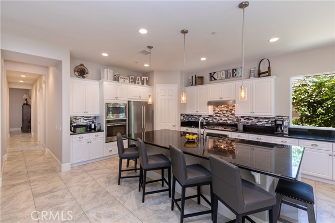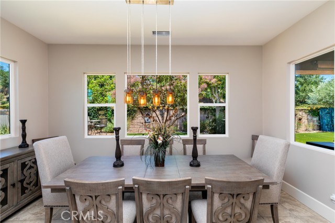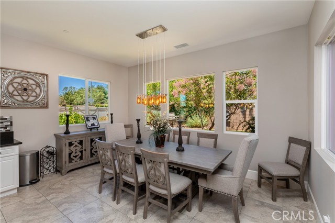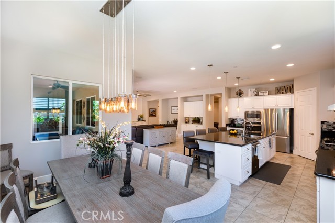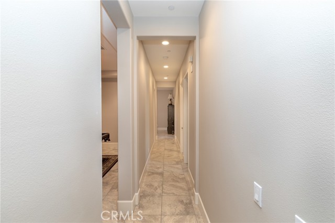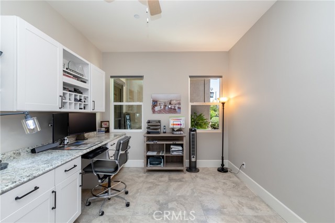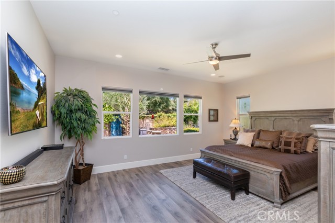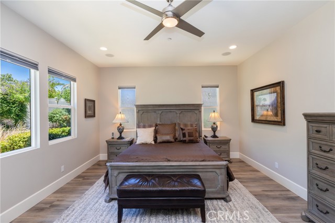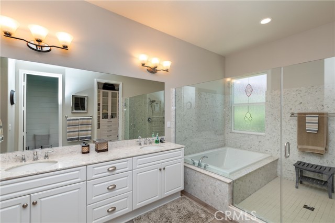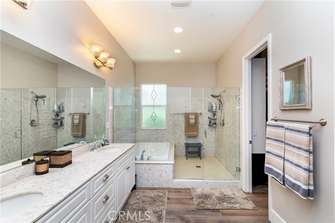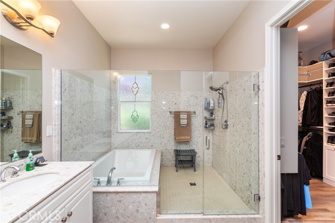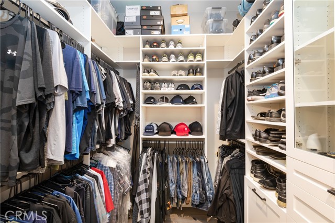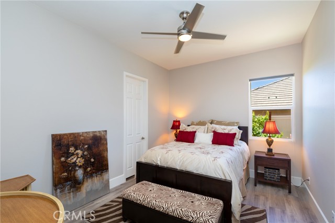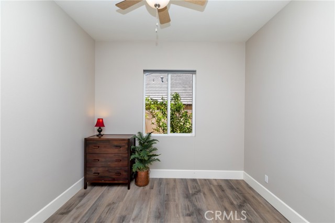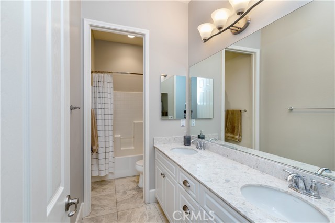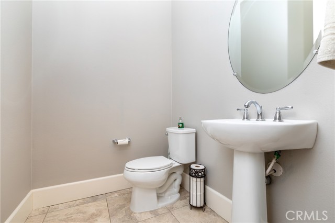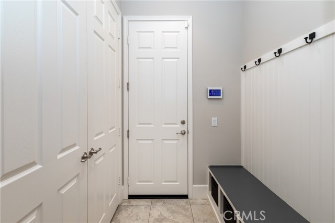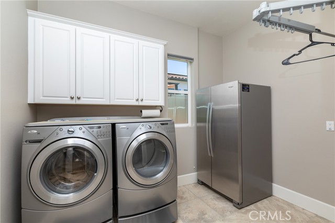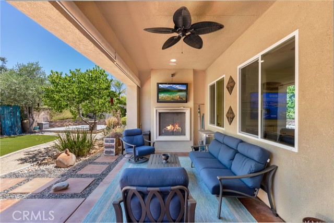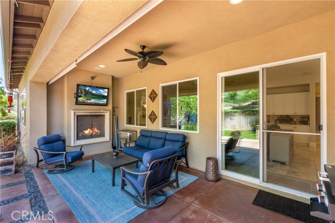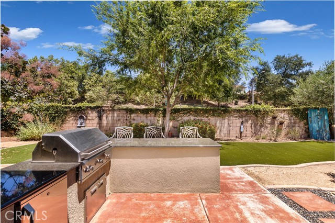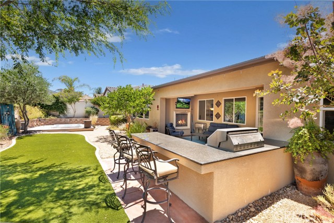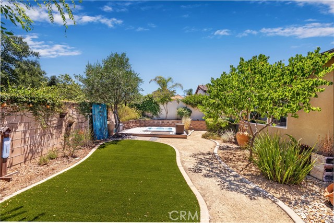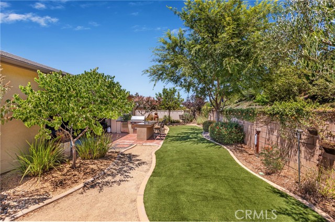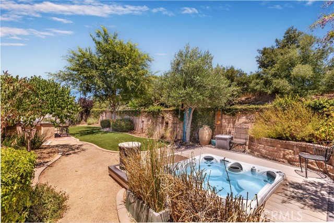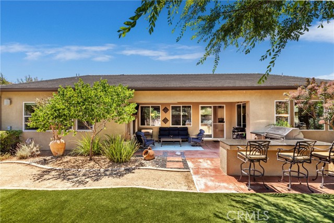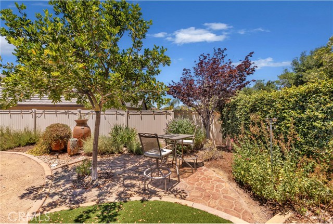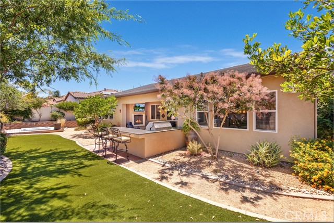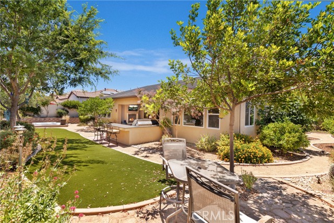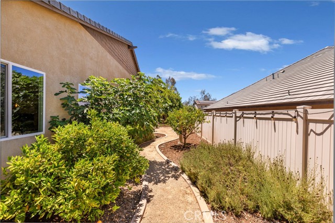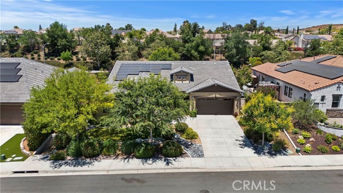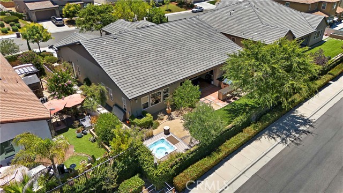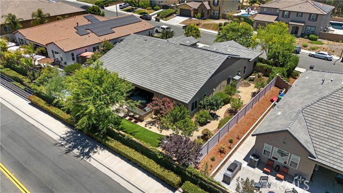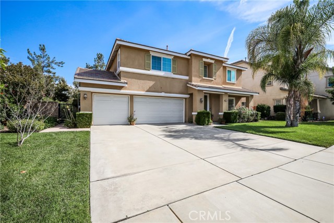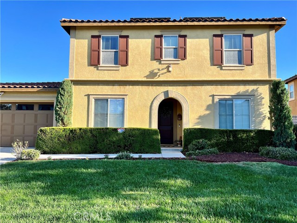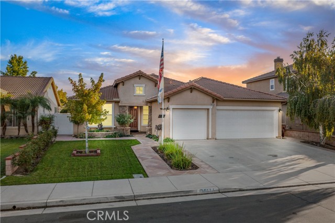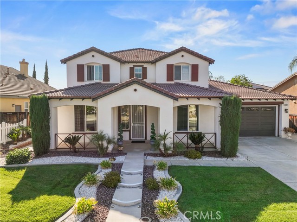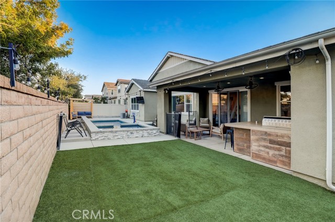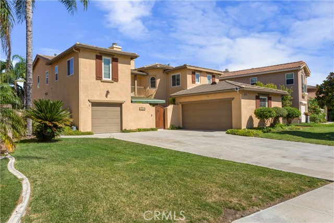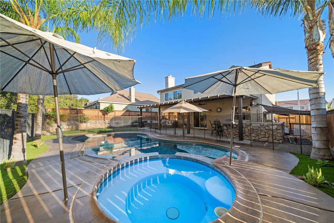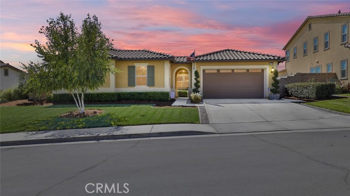32176 Goldeneye Drive
Winchester, CA 92596
Sold
32176 Goldeneye Drive
Winchester, CA 92596
Sold
WOW! You MUST look at the Pictures and Virtual Tour of this spectacular and VERY RARE Semi-Custom Single Story HOME built in 2015! There is nothing local like this home for under $1M anywhere. Let’s go over the most requested items BUYERS are looking for: Temecula School District, HUGE Single Story with 3,177 Square Feet and 3-Car CUSTOM Garage with Race Shop inspired Metal Cabinets, the largest GREAT ROOM you have ever seen, Four Bedrooms PLUS Office with the possibility for a Mother-In-Law Suite plus 2.5 baths, Huge ¼ Acre Fully landscaped lot with over $125K in landscaping, Fully Paid for Solar with a YEARLY CREDIT, Outdoor California ROOM with Fireplace and Built in High End Monogram BBQ plus TV, refrigerator, Water Softener, Water Filtration, Built in Office cabinets, Ground Level Hot Springs Hot Tub built into a concrete vault with Trex Decking, hard surface flooring throughout, over 7” tall custom baseboards, and the list goes on and on! Location, Location, Location....This home is in the Prestigious Vineyards Community that is in the Temecula Sphere of Influence. What that means to you is the area is in Temecula’s General Plan to be annexed into the City of Temecula in the future….so feel free to ask me or your agent for a copy of the General Plan. This is a Super Private home with way more upgrades than can be listed. All furnishings, decor, and Appliances/TV's are negotiable and yes, the Professional Imperial Billiards Table is included in the sale. WOW!
PROPERTY INFORMATION
| MLS # | SW24150576 | Lot Size | 10,454 Sq. Ft. |
| HOA Fees | $79/Monthly | Property Type | Single Family Residence |
| Price | $ 849,000
Price Per SqFt: $ 267 |
DOM | 457 Days |
| Address | 32176 Goldeneye Drive | Type | Residential |
| City | Winchester | Sq.Ft. | 3,177 Sq. Ft. |
| Postal Code | 92596 | Garage | 3 |
| County | Riverside | Year Built | 2015 |
| Bed / Bath | 4 / 2.5 | Parking | 3 |
| Built In | 2015 | Status | Closed |
| Sold Date | 2024-09-12 |
INTERIOR FEATURES
| Has Laundry | Yes |
| Laundry Information | Gas Dryer Hookup, Individual Room, Inside, Washer Hookup |
| Has Fireplace | Yes |
| Fireplace Information | Outside, Patio, Gas |
| Has Appliances | Yes |
| Kitchen Appliances | Barbecue, Dishwasher, Double Oven, Disposal, Gas Oven, Gas Cooktop, Gas Water Heater, High Efficiency Water Heater, Microwave, Recirculated Exhaust Fan, Self Cleaning Oven, Water Purifier, Water Softener |
| Kitchen Information | Granite Counters, Kitchen Island, Kitchen Open to Family Room, Walk-In Pantry |
| Kitchen Area | Family Kitchen |
| Has Heating | Yes |
| Heating Information | Central |
| Room Information | All Bedrooms Down, Bonus Room, Family Room, Great Room, Kitchen, Laundry, Living Room, Main Floor Bedroom, Main Floor Primary Bedroom, Primary Bathroom, Primary Bedroom, Primary Suite, Walk-In Pantry |
| Has Cooling | Yes |
| Cooling Information | Central Air, ENERGY STAR Qualified Equipment, SEER Rated 13-15 |
| Flooring Information | Tile, Vinyl |
| InteriorFeatures Information | Block Walls, Built-in Features, Ceiling Fan(s), Coffered Ceiling(s), Granite Counters, In-Law Floorplan, Open Floorplan, Pantry, Recessed Lighting, Wired for Sound |
| DoorFeatures | Sliding Doors |
| EntryLocation | front |
| Entry Level | 1 |
| Has Spa | Yes |
| SpaDescription | Private, Fiberglass |
| WindowFeatures | Double Pane Windows |
| SecuritySafety | Carbon Monoxide Detector(s), Fire Sprinkler System, Smoke Detector(s) |
| Bathroom Information | Bathtub, Bidet, Shower, Shower in Tub, Double sinks in bath(s), Double Sinks in Primary Bath, Exhaust fan(s), Main Floor Full Bath, Privacy toilet door, Quartz Counters, Separate tub and shower, Walk-in shower |
| Main Level Bedrooms | 4 |
| Main Level Bathrooms | 3 |
EXTERIOR FEATURES
| ExteriorFeatures | Satellite Dish |
| FoundationDetails | Slab |
| Roof | Concrete |
| Has Pool | No |
| Pool | None |
| Has Patio | Yes |
| Patio | Concrete, Covered, Patio, Patio Open |
| Has Fence | Yes |
| Fencing | Block, Vinyl |
| Has Sprinklers | Yes |
WALKSCORE
MAP
MORTGAGE CALCULATOR
- Principal & Interest:
- Property Tax: $906
- Home Insurance:$119
- HOA Fees:$79
- Mortgage Insurance:
PRICE HISTORY
| Date | Event | Price |
| 09/12/2024 | Sold | $849,000 |
| 08/06/2024 | Pending | $849,000 |
| 07/22/2024 | Listed | $849,000 |

Topfind Realty
REALTOR®
(844)-333-8033
Questions? Contact today.
Interested in buying or selling a home similar to 32176 Goldeneye Drive?
Winchester Similar Properties
Listing provided courtesy of Mark Miller, Allison James Estates & Homes. Based on information from California Regional Multiple Listing Service, Inc. as of #Date#. This information is for your personal, non-commercial use and may not be used for any purpose other than to identify prospective properties you may be interested in purchasing. Display of MLS data is usually deemed reliable but is NOT guaranteed accurate by the MLS. Buyers are responsible for verifying the accuracy of all information and should investigate the data themselves or retain appropriate professionals. Information from sources other than the Listing Agent may have been included in the MLS data. Unless otherwise specified in writing, Broker/Agent has not and will not verify any information obtained from other sources. The Broker/Agent providing the information contained herein may or may not have been the Listing and/or Selling Agent.
