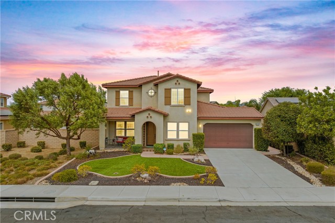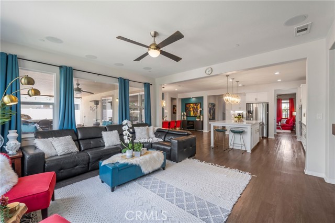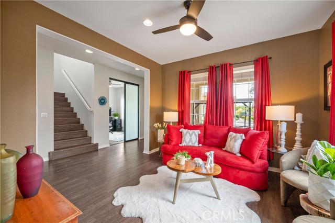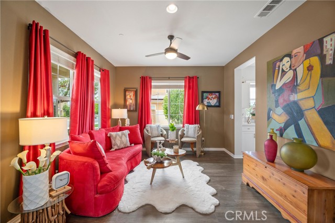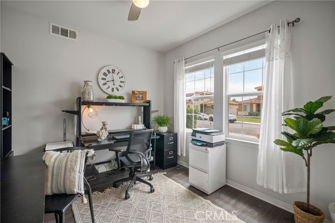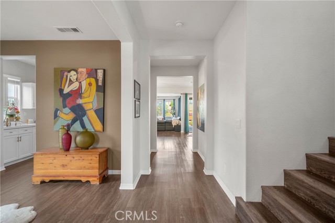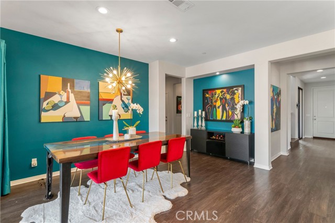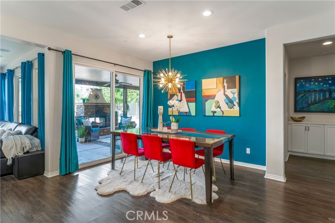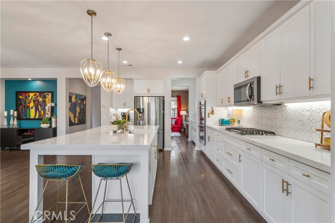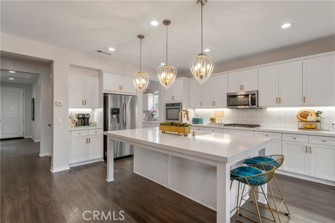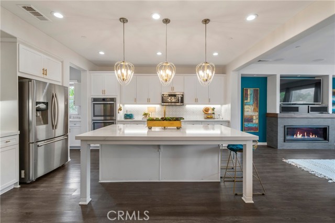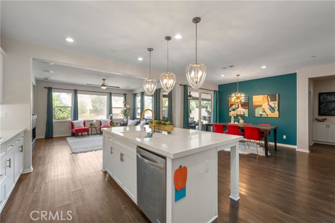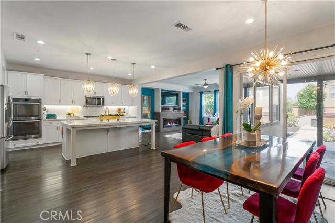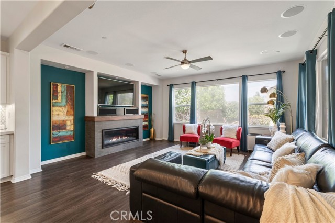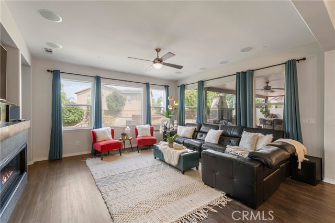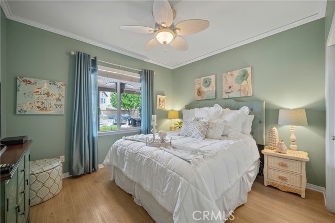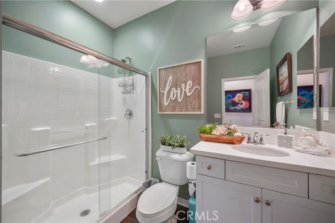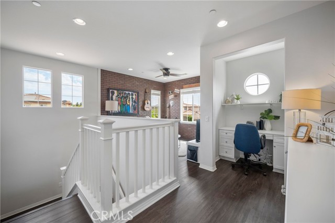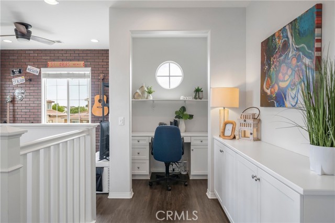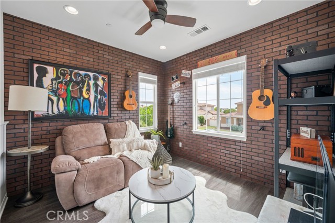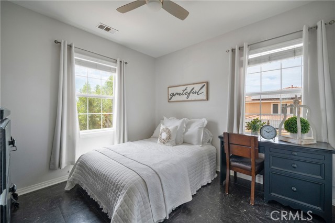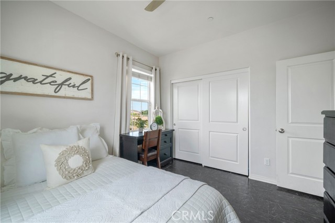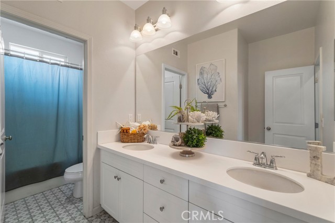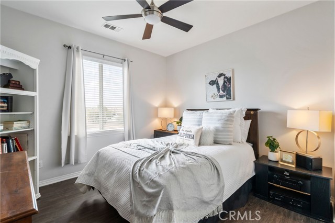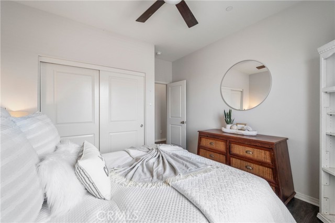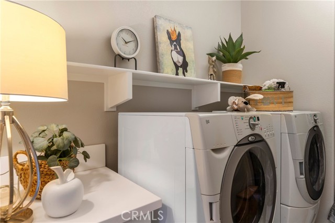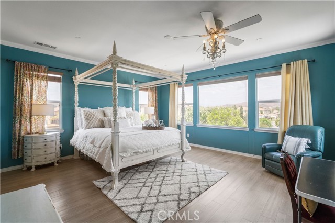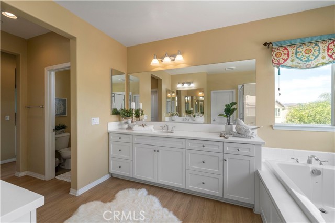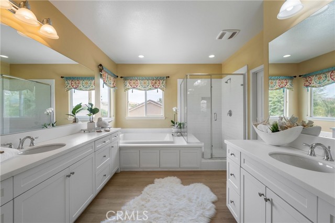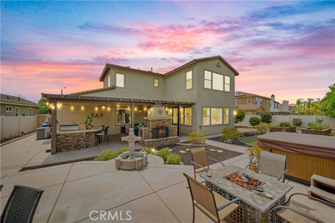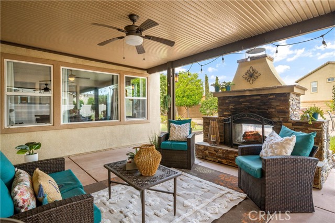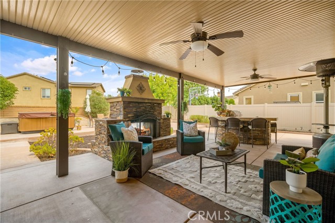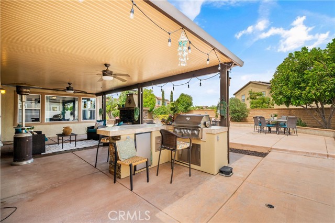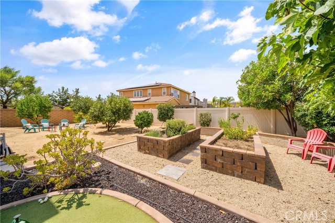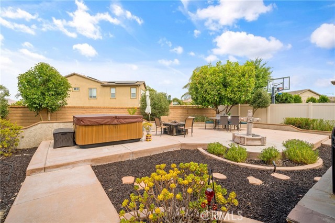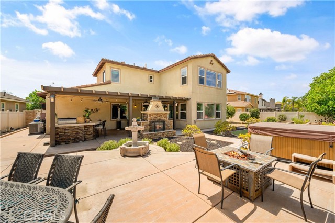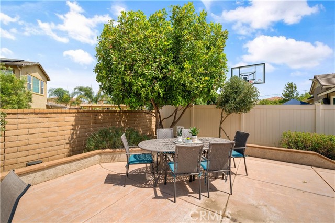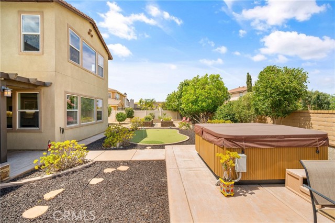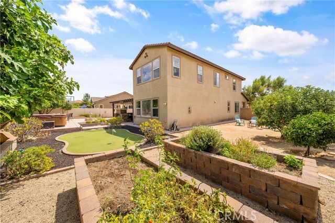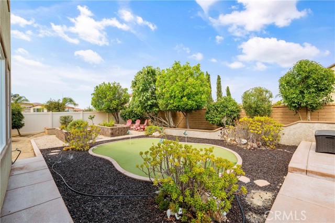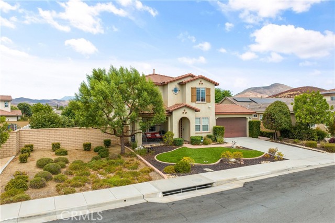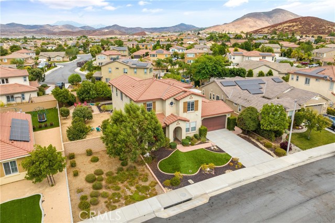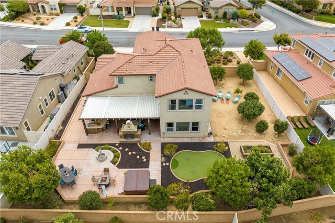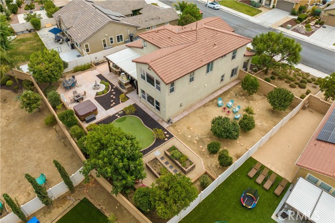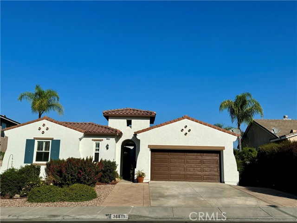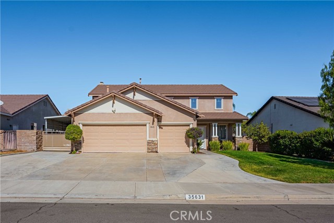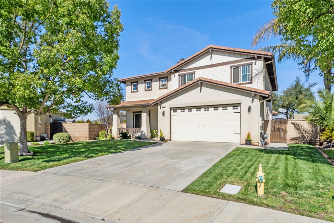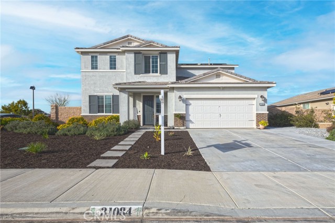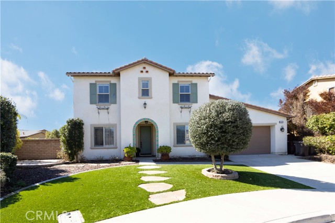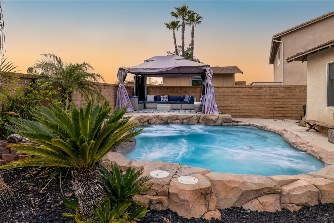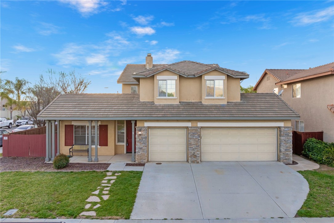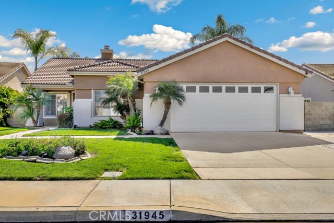32328 Clear Springs Drive
Winchester, CA 92596
Sold
32328 Clear Springs Drive
Winchester, CA 92596
Sold
Just Listed! This Beautiful open concept living space features a main floor flex space right off the entry (which could easily be used as a 5th bedroom or office). Open Concept Living at its finest! The formal Living room is the perfect space for entertaining! The Super Family room opens to a huge Chef's Kitchen which features white cabinets accented with Gold hardware, Gorgeous Quartz counter tops with gray veining, Custom backsplash, Stainless Steele appliance package and a huge center island! Beautiful warm laminate flooring runs throughout the main floor!! A DOWN STAIRS guest suite with a FULL bath finish off the main floor. Upstairs you'll find 4 addt'l bedrooms including the Primary suite which features VIEWS of local hillsides, a huge Spa like Primary bath complete with dual sink vanity, large soaking tub, Lg walk-in shower and dual walk-in closets! A cozy loft and upstairs Laundry complete the second floor! The Superior custom appointments have been thoughtfully selected and no expense has been spared! The backyard features a built-in BBQ, artificial turf at putting green, a covered patio creating an ideal outdoor space for hosting gatherings, a large standing fireplace, raised planters for gardening enthusiasts and your own private orchard with several varieties of fruit trees .....We can't imagine a more beautiful Space to Relax and Entertain! Did we mention the taxes are approx 1.5% , including assessments/mello roos? All this and great schools, close to shopping, wineries and more! Professional photos coming soon!
PROPERTY INFORMATION
| MLS # | SW24162640 | Lot Size | 10,454 Sq. Ft. |
| HOA Fees | $50/Monthly | Property Type | Single Family Residence |
| Price | $ 779,000
Price Per SqFt: $ 260 |
DOM | 340 Days |
| Address | 32328 Clear Springs Drive | Type | Residential |
| City | Winchester | Sq.Ft. | 2,998 Sq. Ft. |
| Postal Code | 92596 | Garage | 3 |
| County | Riverside | Year Built | 2015 |
| Bed / Bath | 5 / 3 | Parking | 3 |
| Built In | 2015 | Status | Closed |
| Sold Date | 2024-09-11 |
INTERIOR FEATURES
| Has Laundry | Yes |
| Laundry Information | Individual Room, Inside, Upper Level |
| Has Fireplace | Yes |
| Fireplace Information | Family Room, Primary Bedroom, Primary Retreat, Outside, Patio |
| Has Appliances | Yes |
| Kitchen Appliances | Built-In Range, Dishwasher, Double Oven, Disposal, Gas Range, High Efficiency Water Heater, Microwave, Range Hood, Tankless Water Heater |
| Kitchen Information | Butler's Pantry, Kitchen Island, Kitchen Open to Family Room, Quartz Counters, Stone Counters, Walk-In Pantry |
| Kitchen Area | Breakfast Counter / Bar, Dining Ell, Family Kitchen, In Family Room, Dining Room, In Kitchen |
| Has Heating | Yes |
| Heating Information | Central |
| Room Information | Bonus Room, Entry, Formal Entry, Great Room, Kitchen, Laundry, Loft, Main Floor Bedroom, Primary Bathroom, Primary Bedroom, Primary Suite, Office, Utility Room, Walk-In Closet, Walk-In Pantry |
| Has Cooling | Yes |
| Cooling Information | Central Air |
| Flooring Information | Laminate |
| InteriorFeatures Information | High Ceilings, Open Floorplan, Pantry, Quartz Counters, Recessed Lighting, Stone Counters |
| EntryLocation | 1 |
| Entry Level | 1 |
| Has Spa | Yes |
| SpaDescription | Above Ground |
| SecuritySafety | Carbon Monoxide Detector(s), Fire and Smoke Detection System, Smoke Detector(s) |
| Bathroom Information | Bathtub, Shower, Shower in Tub, Closet in bathroom, Double sinks in bath(s), Main Floor Full Bath, Separate tub and shower, Walk-in shower |
| Main Level Bedrooms | 1 |
| Main Level Bathrooms | 1 |
EXTERIOR FEATURES
| Has Pool | No |
| Pool | None |
| Has Patio | Yes |
| Patio | Concrete, Covered, Lanai, Front Porch |
| Has Fence | Yes |
| Fencing | Block |
WALKSCORE
MAP
MORTGAGE CALCULATOR
- Principal & Interest:
- Property Tax: $831
- Home Insurance:$119
- HOA Fees:$50
- Mortgage Insurance:
PRICE HISTORY
| Date | Event | Price |
| 09/11/2024 | Sold | $784,000 |
| 08/13/2024 | Pending | $779,000 |
| 08/07/2024 | Listed | $779,000 |

Topfind Realty
REALTOR®
(844)-333-8033
Questions? Contact today.
Interested in buying or selling a home similar to 32328 Clear Springs Drive?
Winchester Similar Properties
Listing provided courtesy of Robin McCann, Exit Alliance Realty. Based on information from California Regional Multiple Listing Service, Inc. as of #Date#. This information is for your personal, non-commercial use and may not be used for any purpose other than to identify prospective properties you may be interested in purchasing. Display of MLS data is usually deemed reliable but is NOT guaranteed accurate by the MLS. Buyers are responsible for verifying the accuracy of all information and should investigate the data themselves or retain appropriate professionals. Information from sources other than the Listing Agent may have been included in the MLS data. Unless otherwise specified in writing, Broker/Agent has not and will not verify any information obtained from other sources. The Broker/Agent providing the information contained herein may or may not have been the Listing and/or Selling Agent.
