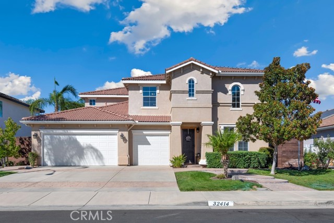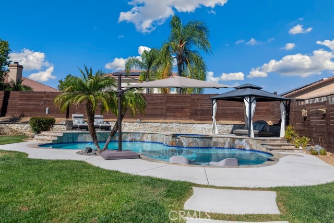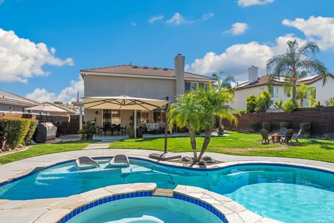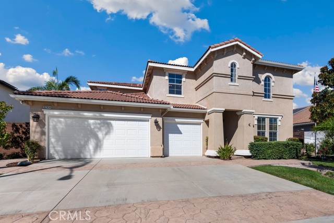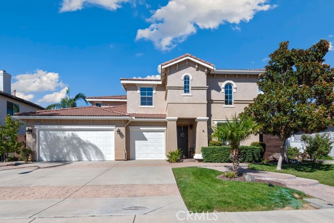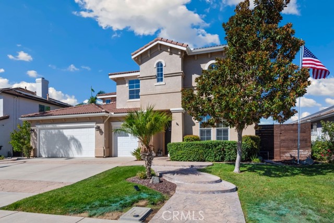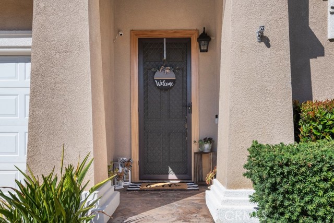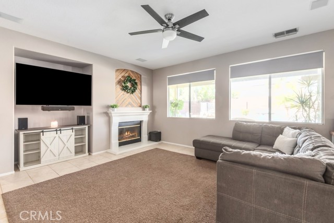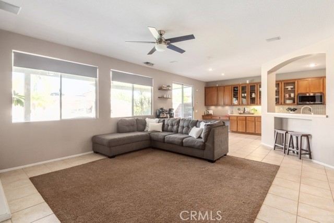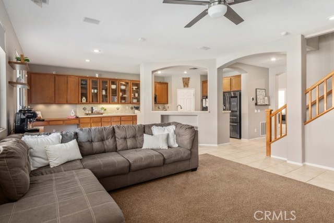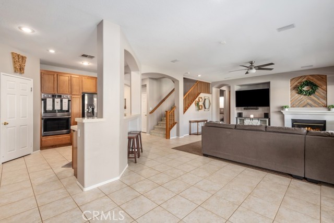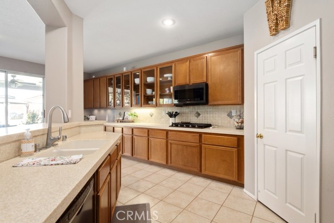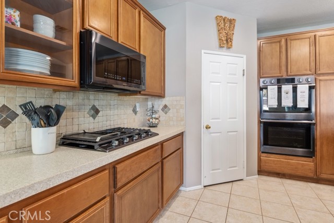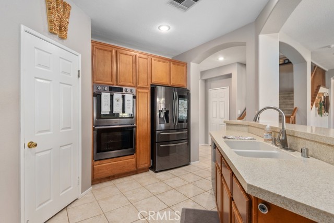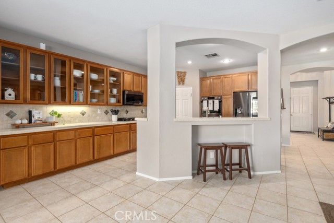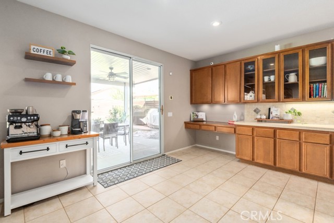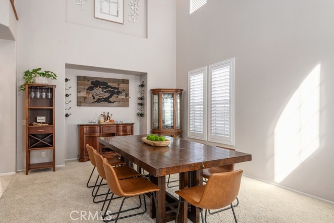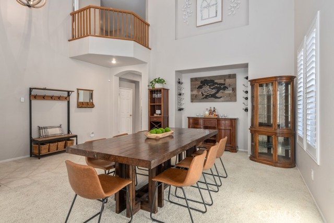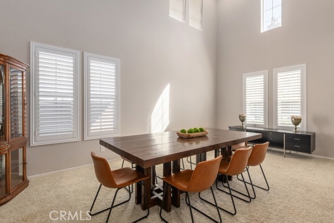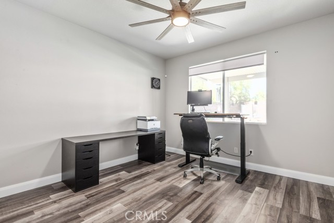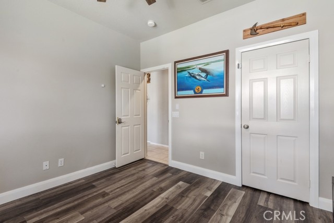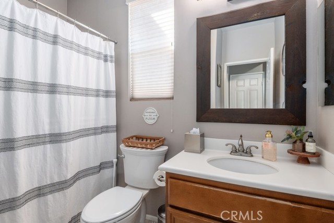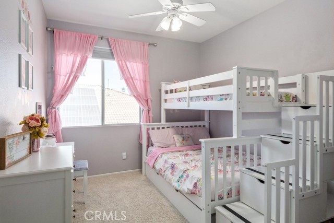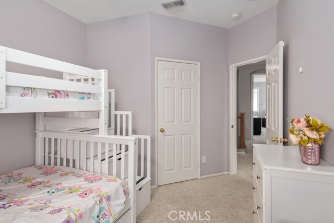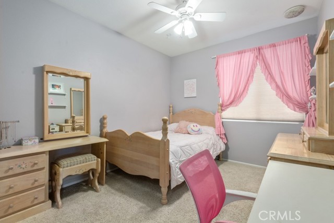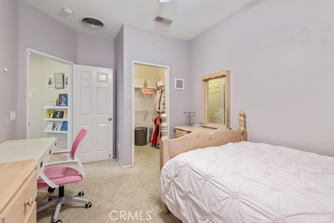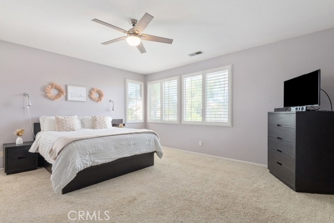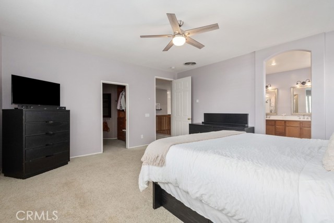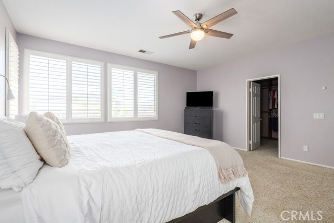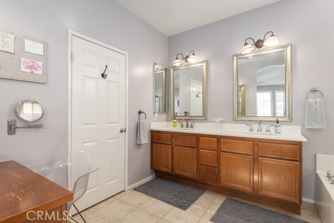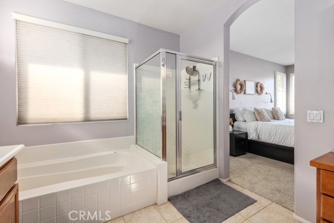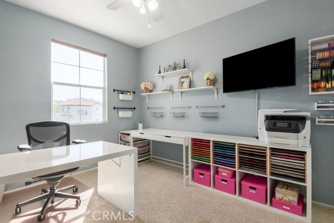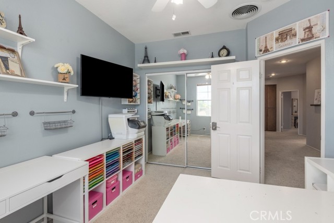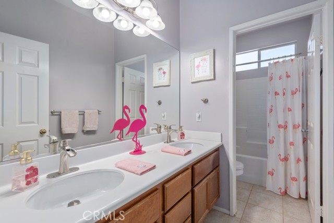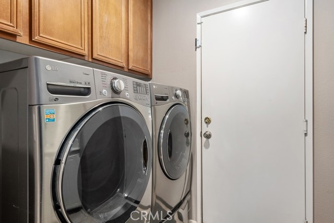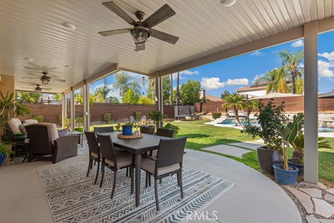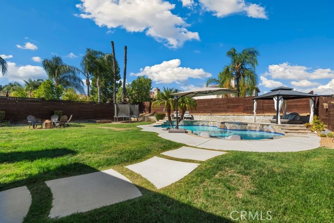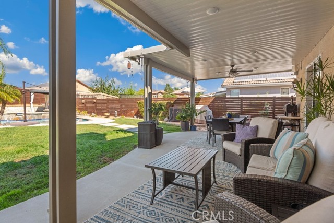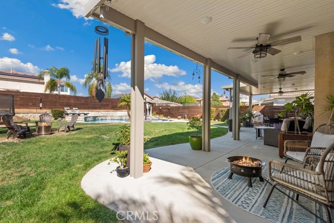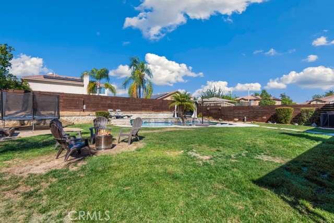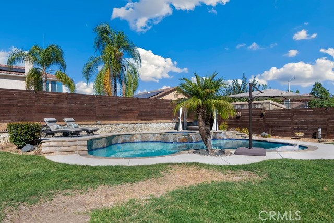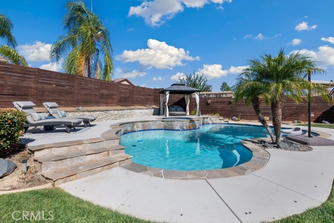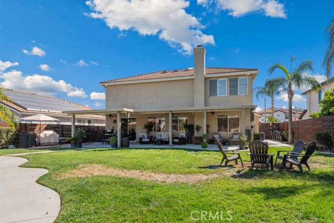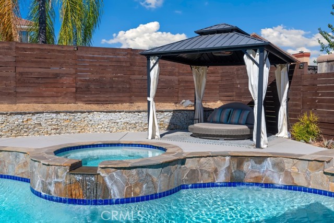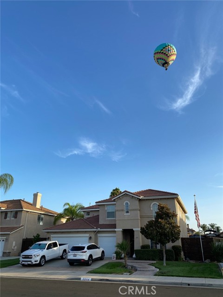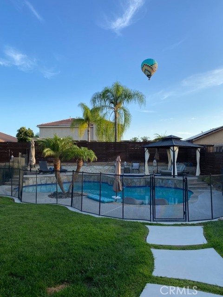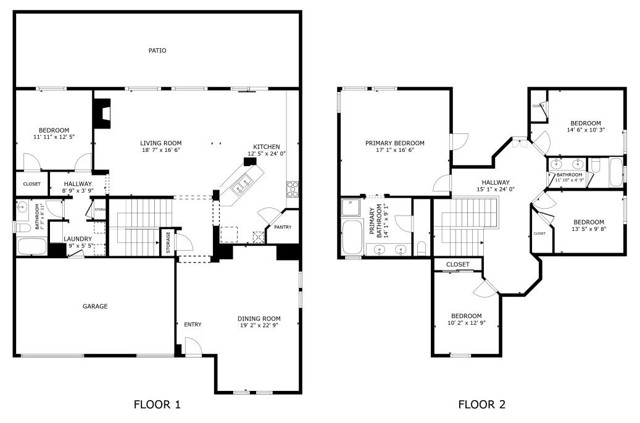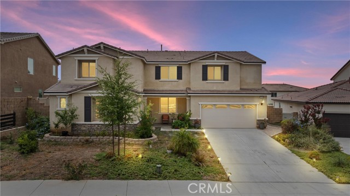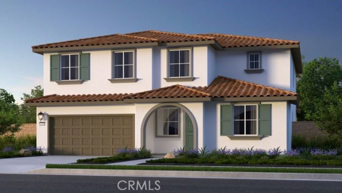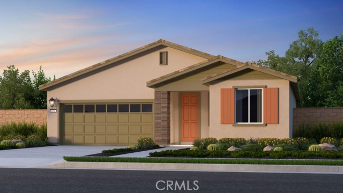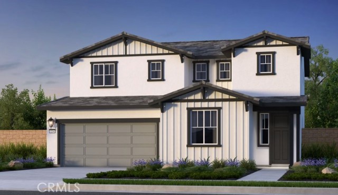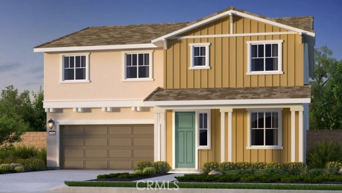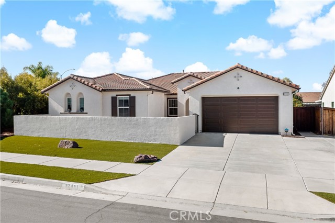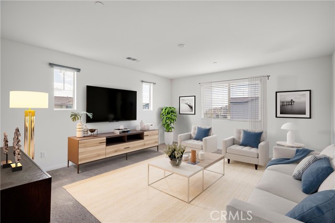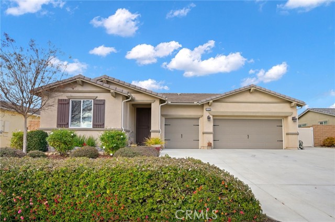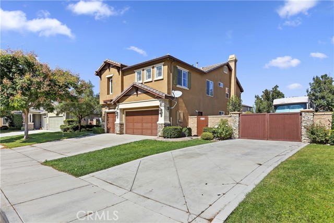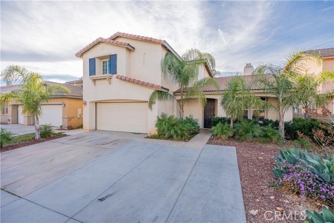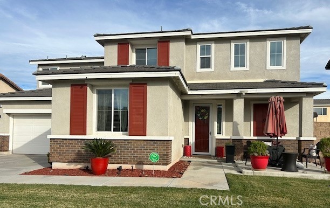32414 Duclair Road
Winchester, CA 92596
Sold
Welcome to this dream pool home, perfectly situated on a spacious lot of over 10,000 sq ft! Enter into vaulted ceilings and abundant natural light, complemented by wood shutters in family room and primary bedroom. The home features a combination of carpeting and tile flooring throughout. A large room off the entry can be used as a formal living and dining area. At the back of the home, you'll find an open kitchen, family room, and dining space. The kitchen offers ample cabinet space, Corian countertops, a tiled backsplash, new double ovens, and a huge pantry. The cozy family room is anchored by a fireplace and built-in media cubby, built in ceiling speakers, perfect for relaxing evenings. Go outside to a spacious patio covered by an Alumawood cover with lighting, fans and Bluetooth speakers, a lush grassy backyard, and a sparkling pool and spa with a waterfall and a gazebo—ideal for outdoor entertaining. The main floor also includes a bedroom/office, full bathroom, and laundry room with access to the 3-car garage. Upstairs, there are 4 spacious bedrooms and 2 bathrooms, including an oversized primary suite with a walk-in closet and an en-suite bathroom featuring dual sinks, vanity, soaking tub, and separate shower. Located within the top-rated Temecula school district with several “Choice” schools nearby, this home comes with low taxes and NO HOA. Large side yard with double gates for dog run, toy storage, or even a chicken coop! Conveniently just minutes away from Temecula Wine Country, Promenade Mall, major freeways, and resorts! Don't miss this amazing opportunity!
PROPERTY INFORMATION
| MLS # | SW24209475 | Lot Size | 10,454 Sq. Ft. |
| HOA Fees | $0/Monthly | Property Type | Single Family Residence |
| Price | $ 774,900
Price Per SqFt: $ 268 |
DOM | 374 Days |
| Address | 32414 Duclair Road | Type | Residential |
| City | Winchester | Sq.Ft. | 2,890 Sq. Ft. |
| Postal Code | 92596 | Garage | 3 |
| County | Riverside | Year Built | 2001 |
| Bed / Bath | 5 / 3 | Parking | 6 |
| Built In | 2001 | Status | Closed |
| Sold Date | 2024-11-12 |
INTERIOR FEATURES
| Has Laundry | Yes |
| Laundry Information | Gas & Electric Dryer Hookup, Individual Room, Inside, Washer Hookup |
| Has Fireplace | Yes |
| Fireplace Information | Family Room |
| Has Appliances | Yes |
| Kitchen Appliances | Built-In Range, Dishwasher, Double Oven, Gas Cooktop, Microwave |
| Kitchen Information | Kitchen Open to Family Room |
| Kitchen Area | Area, Breakfast Counter / Bar, In Kitchen, In Living Room |
| Has Heating | Yes |
| Heating Information | Central |
| Room Information | Family Room, Kitchen, Living Room, Primary Suite, Walk-In Closet |
| Has Cooling | Yes |
| Cooling Information | Central Air |
| Flooring Information | Carpet, Tile |
| InteriorFeatures Information | High Ceilings, Open Floorplan, Pantry, Recessed Lighting |
| EntryLocation | 1 |
| Entry Level | 1 |
| Has Spa | Yes |
| SpaDescription | Private, In Ground |
| Bathroom Information | Bathtub, Shower, Shower in Tub, Soaking Tub |
| Main Level Bedrooms | 1 |
| Main Level Bathrooms | 1 |
EXTERIOR FEATURES
| Roof | Tile |
| Has Pool | Yes |
| Pool | Private, In Ground, Waterfall |
| Has Patio | Yes |
| Patio | Concrete, Covered, Patio |
| Has Fence | Yes |
| Fencing | Wood |
WALKSCORE
MAP
MORTGAGE CALCULATOR
- Principal & Interest:
- Property Tax: $827
- Home Insurance:$119
- HOA Fees:$0
- Mortgage Insurance:
PRICE HISTORY
| Date | Event | Price |
| 11/12/2024 | Sold | $784,900 |
| 10/18/2024 | Active Under Contract | $774,900 |
| 10/11/2024 | Listed | $774,900 |

Topfind Realty
REALTOR®
(844)-333-8033
Questions? Contact today.
Interested in buying or selling a home similar to 32414 Duclair Road?
Winchester Similar Properties
Listing provided courtesy of Kimberly Rehnquist, Redfin Corporation. Based on information from California Regional Multiple Listing Service, Inc. as of #Date#. This information is for your personal, non-commercial use and may not be used for any purpose other than to identify prospective properties you may be interested in purchasing. Display of MLS data is usually deemed reliable but is NOT guaranteed accurate by the MLS. Buyers are responsible for verifying the accuracy of all information and should investigate the data themselves or retain appropriate professionals. Information from sources other than the Listing Agent may have been included in the MLS data. Unless otherwise specified in writing, Broker/Agent has not and will not verify any information obtained from other sources. The Broker/Agent providing the information contained herein may or may not have been the Listing and/or Selling Agent.
