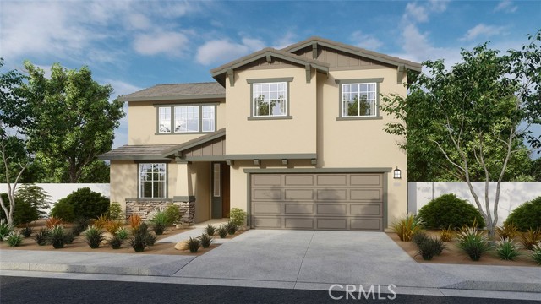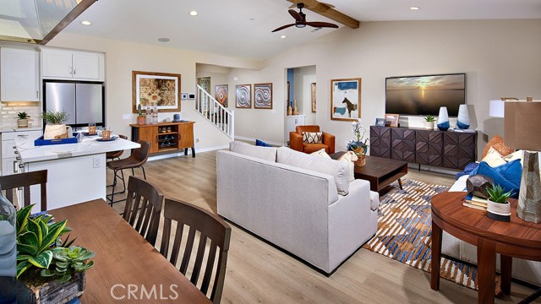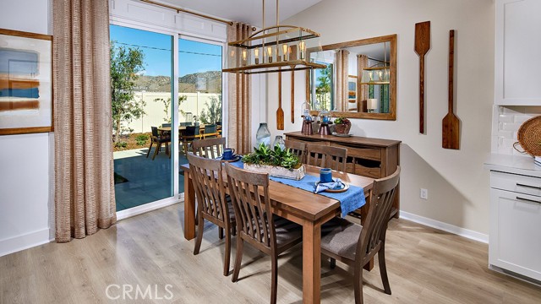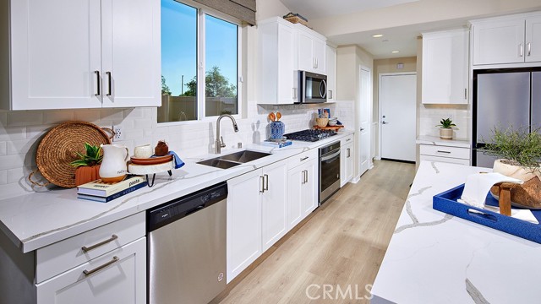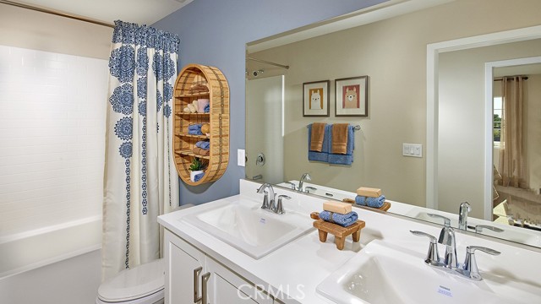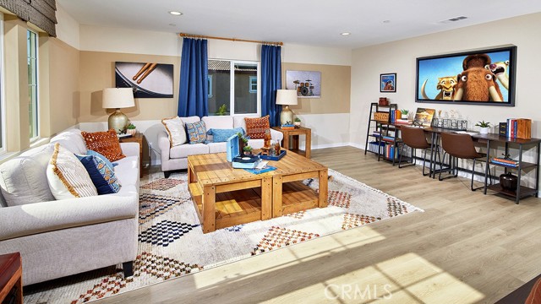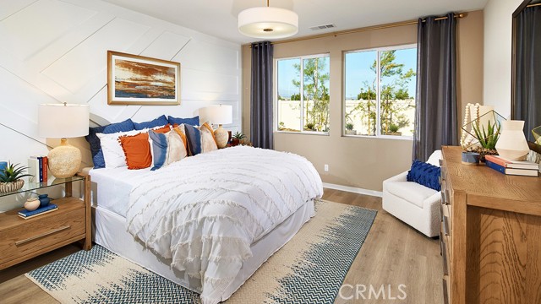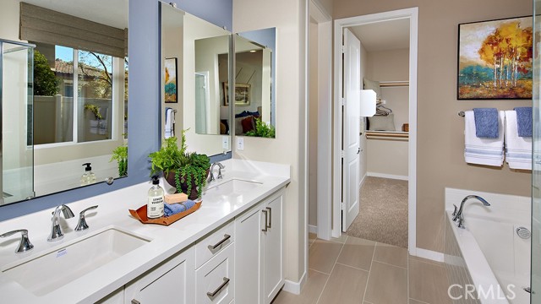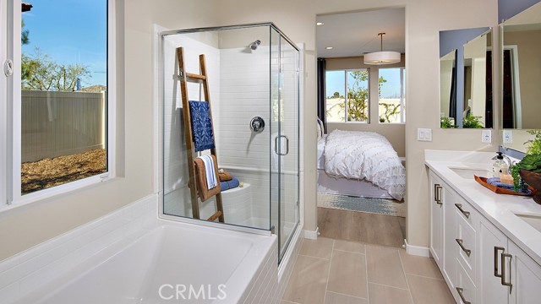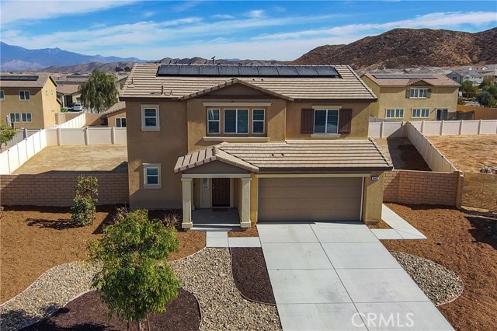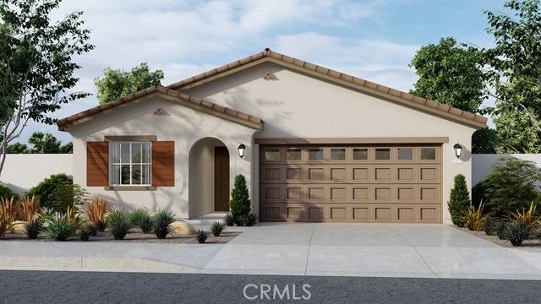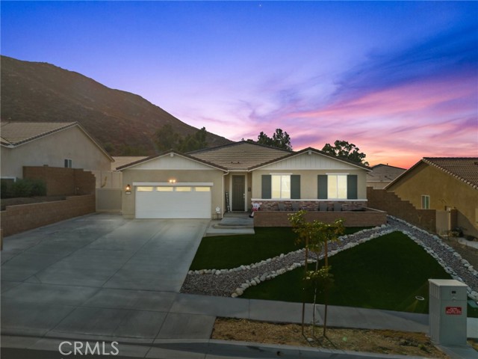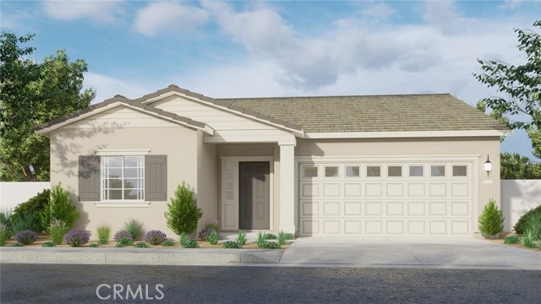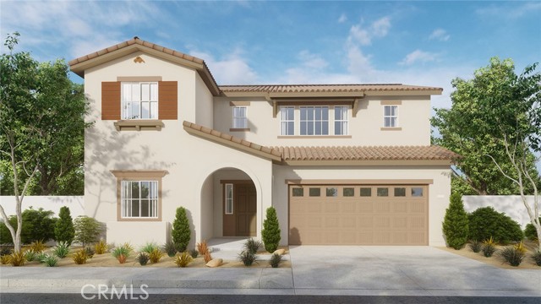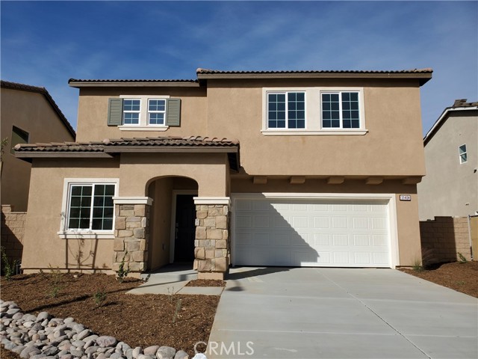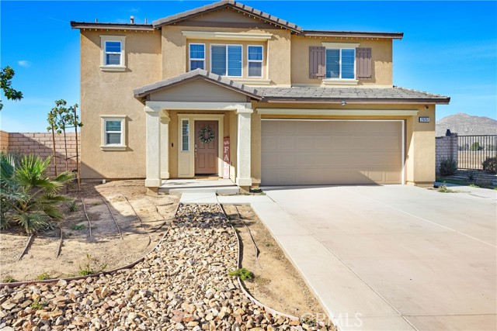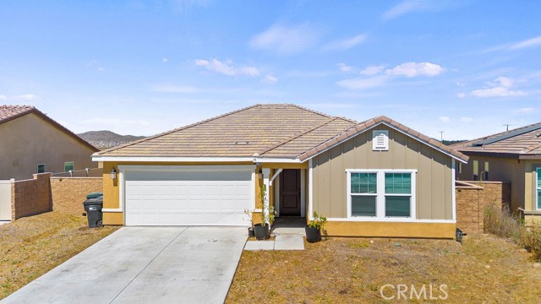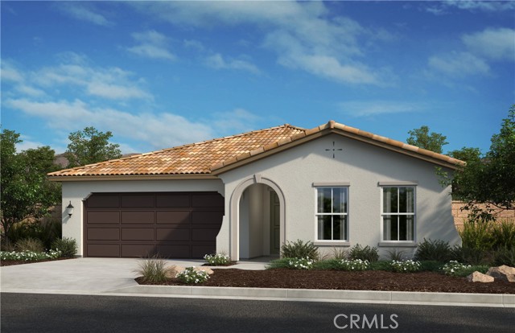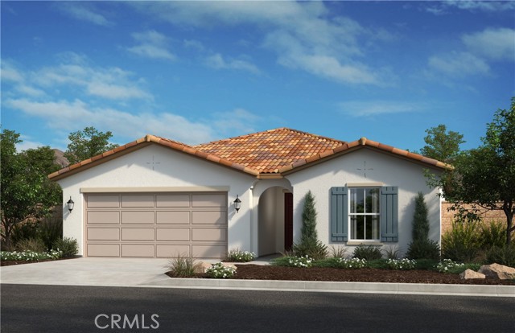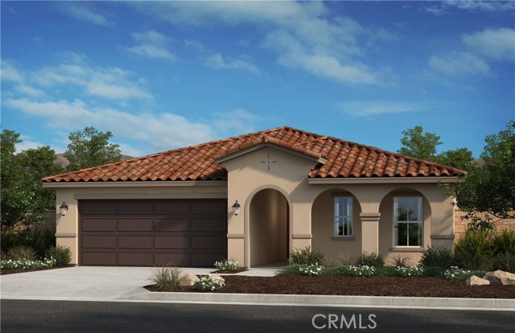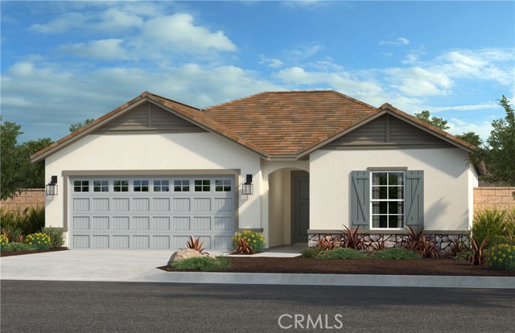32451 Prairie Crossing Drive
Winchester, CA 92596
Sold
32451 Prairie Crossing Drive
Winchester, CA 92596
Sold
NEW CONSTRUCTION and QUICK MOVE-IN in Winchester!! This beautiful 2,537-sf two-story home on a LARGE lot with no homes behind you, features a California Bungalow façade, a DOWNSTAIRS main bedroom with ensuite bathroom, ANOTHER single bedroom and bathroom and, a laundry room conveniently tucked behind the kitchen with private pantry area. The island kitchen includes Whirlpool stainless steel gas cooktop and oven, microwave, dishwasher, QUARTZ counter tops, Alto stained maple shaker-style cabinetry with SOFT-CLOSE hinges and UNDER-CABINET LIGHTING. Upstairs you'll find three bedrooms, a full bathroom and a HUGE BONUS ROOM area. The home comes with Luxury Vinyl Plank flooring in the main living areas, plush carpet in the bedrooms and closets and there is a direct-access 2-car garage PRE-PLUMBED for an electric car! This truly modern home has all the SmartHome features you would expect and, is FULLY LANDSCAPED AND IRRIGATED in the front yard. The North Sky community is situated close to park and freeway access. This home is a QUICK move-in and we can't wait to Welcome you Home!
PROPERTY INFORMATION
| MLS # | SW23174882 | Lot Size | 9,181 Sq. Ft. |
| HOA Fees | $99/Monthly | Property Type | Single Family Residence |
| Price | $ 589,990
Price Per SqFt: $ 233 |
DOM | 664 Days |
| Address | 32451 Prairie Crossing Drive | Type | Residential |
| City | Winchester | Sq.Ft. | 2,537 Sq. Ft. |
| Postal Code | 92596 | Garage | 2 |
| County | Riverside | Year Built | 2023 |
| Bed / Bath | 5 / 3 | Parking | 4 |
| Built In | 2023 | Status | Closed |
| Sold Date | 2023-11-30 |
INTERIOR FEATURES
| Has Laundry | Yes |
| Laundry Information | Gas Dryer Hookup, Individual Room, Inside |
| Has Fireplace | No |
| Fireplace Information | None |
| Has Appliances | Yes |
| Kitchen Appliances | Built-In Range, Dishwasher, ENERGY STAR Qualified Appliances, Disposal, Gas Range, Microwave, Tankless Water Heater, Vented Exhaust Fan |
| Kitchen Information | Kitchen Open to Family Room, Quartz Counters |
| Kitchen Area | Breakfast Counter / Bar, In Kitchen |
| Has Heating | Yes |
| Heating Information | Central, ENERGY STAR Qualified Equipment, Forced Air, High Efficiency, Solar |
| Room Information | Bonus Room, Great Room, Kitchen, Laundry, Loft, Main Floor Bedroom, Main Floor Primary Bedroom, Primary Suite, Walk-In Closet |
| Has Cooling | Yes |
| Cooling Information | Central Air, High Efficiency |
| Flooring Information | See Remarks |
| InteriorFeatures Information | Block Walls, High Ceilings, Open Floorplan, Recessed Lighting, Unfurnished |
| EntryLocation | Front |
| Entry Level | 1 |
| Has Spa | No |
| SpaDescription | None |
| WindowFeatures | Double Pane Windows, Low Emissivity Windows, Screens |
| SecuritySafety | Fire Sprinkler System |
| Bathroom Information | Bathtub, Closet in bathroom, Double Sinks in Primary Bath, Exhaust fan(s), Privacy toilet door, Separate tub and shower |
| Main Level Bedrooms | 2 |
| Main Level Bathrooms | 2 |
EXTERIOR FEATURES
| Roof | Tile |
| Has Pool | No |
| Pool | None |
| Has Fence | Yes |
| Fencing | Vinyl |
| Has Sprinklers | Yes |
WALKSCORE
MAP
MORTGAGE CALCULATOR
- Principal & Interest:
- Property Tax: $629
- Home Insurance:$119
- HOA Fees:$99
- Mortgage Insurance:
PRICE HISTORY
| Date | Event | Price |
| 11/30/2023 | Sold | $610,810 |
| 10/25/2023 | Pending | $589,990 |

Topfind Realty
REALTOR®
(844)-333-8033
Questions? Contact today.
Interested in buying or selling a home similar to 32451 Prairie Crossing Drive?
Winchester Similar Properties
Listing provided courtesy of Penelope Xanthakis, D R Horton America's Builder. Based on information from California Regional Multiple Listing Service, Inc. as of #Date#. This information is for your personal, non-commercial use and may not be used for any purpose other than to identify prospective properties you may be interested in purchasing. Display of MLS data is usually deemed reliable but is NOT guaranteed accurate by the MLS. Buyers are responsible for verifying the accuracy of all information and should investigate the data themselves or retain appropriate professionals. Information from sources other than the Listing Agent may have been included in the MLS data. Unless otherwise specified in writing, Broker/Agent has not and will not verify any information obtained from other sources. The Broker/Agent providing the information contained herein may or may not have been the Listing and/or Selling Agent.
