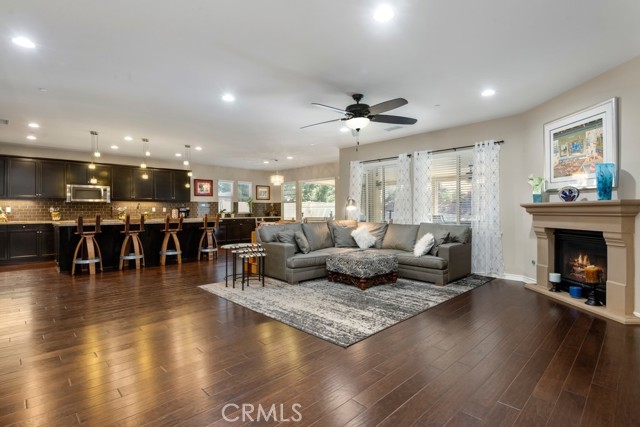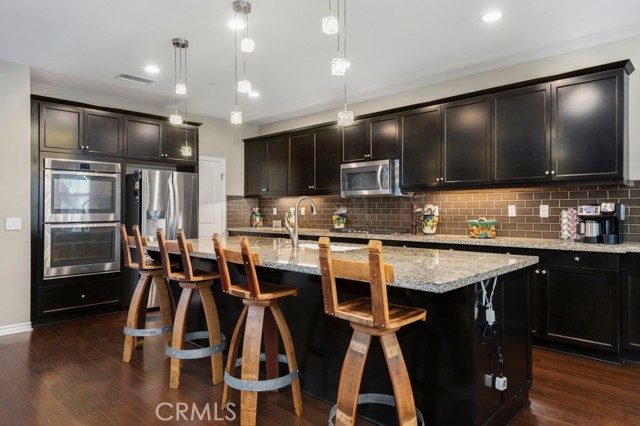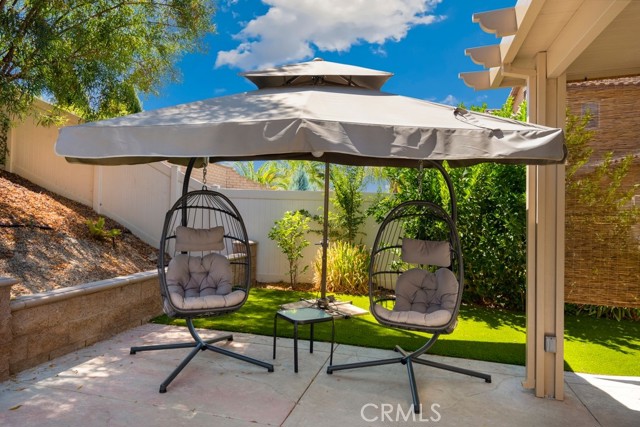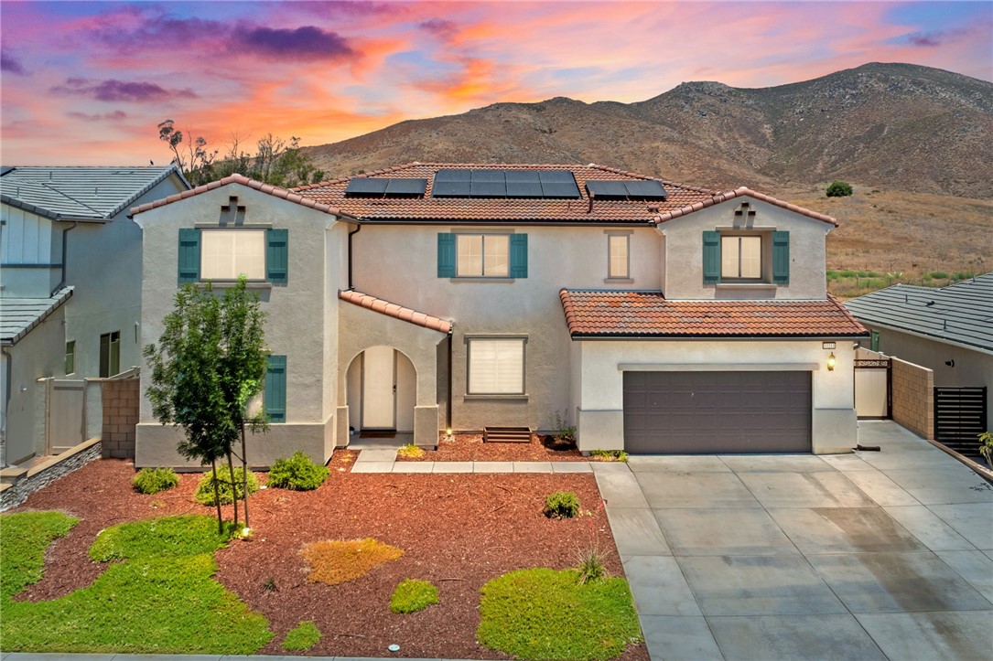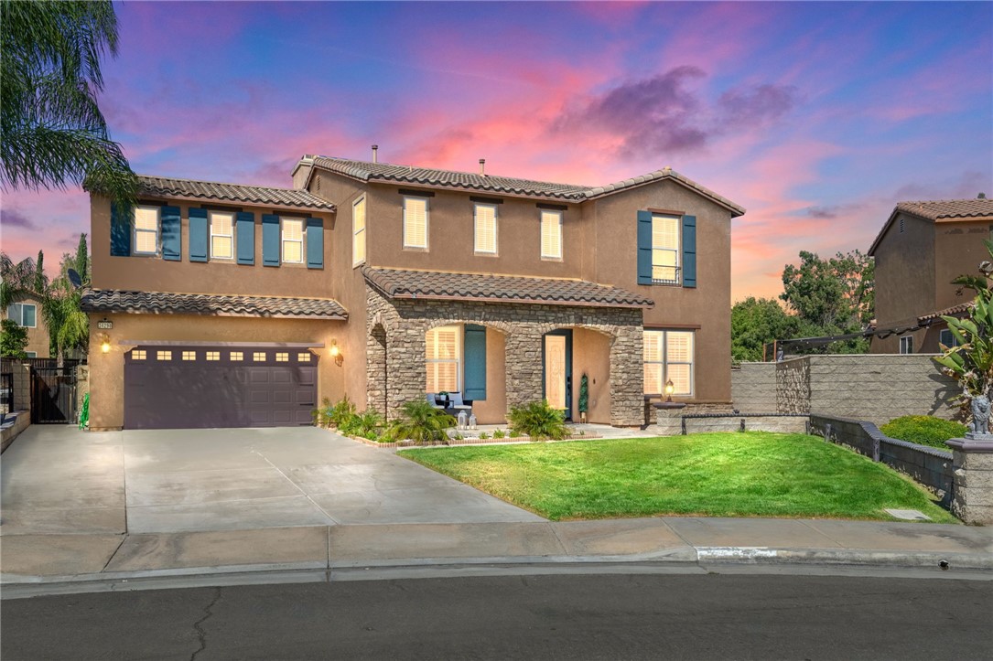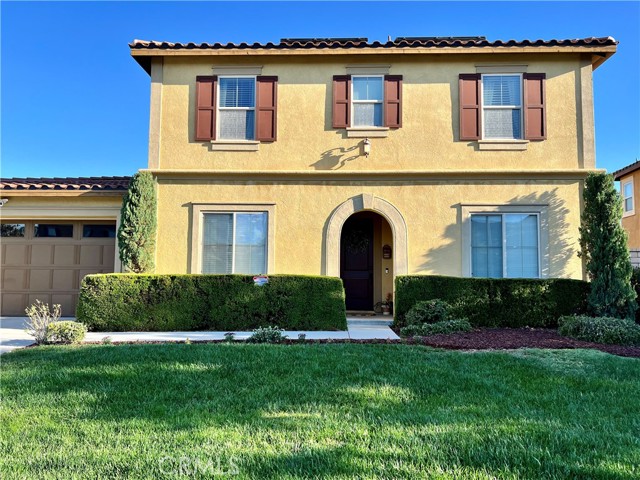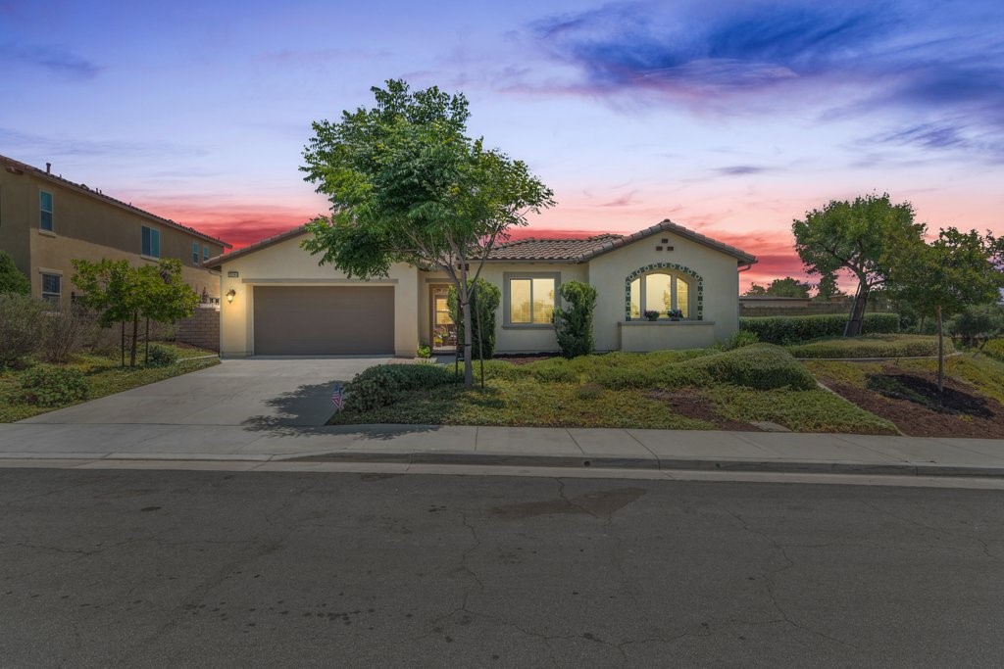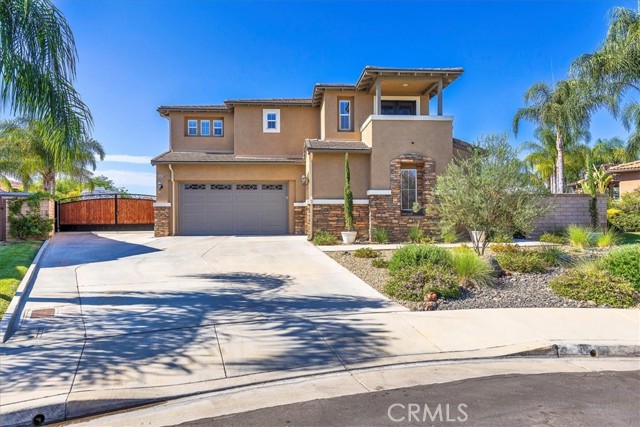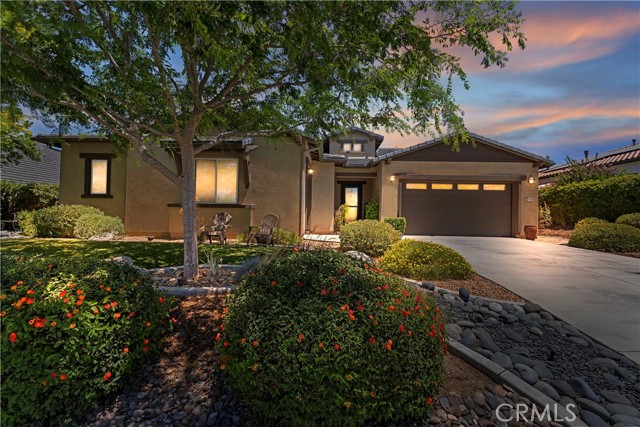32529 Presidio Hills Lane
Winchester, CA 92596
WOW!! Entertainers Dream with PAID SOLAR!! Paid solar will save you thousands in energy bills. This exquisite executive single-story home in exclusive Morningstar Ranch effortlessly embodies the perfect balance of comfort & sophistication. Upon entering, you're greeted with a bright and spacious floor plan featuring an inviting living room with wood flooring and oversized windows, BIG SCREEN LED 4K 85" TV included. The state-of-the-art kitchen won't fail to impress with stainless steel appliances, granite countertops, a walk-in pantry, and ample storage capacity. The oversized kitchen island provides plenty of space for family and friends. The property also includes paid-for solar, a tankless hot water system, whole house water purification, Top of the line Washer and Dryer, high-end window treatments, and oversized bedrooms, each infused with abundant natural light. The primary suite serves as a private sanctuary, complete with a walk-in closet & a luxurious ensuite bathroom with a jetted tub. The large and versatile backyard is perfect for alfresco dining, barbecues, or simply relaxing under the stars. This property offers a lifestyle of convenience, with proximity to shopping centers, restaurants, Temecula Unified Schools, parks, and Temecula wineries, making this home immensely appealing. Whether you're a growing family or simply searching for a place to call home, this property has everything you need to live a life of luxury.
PROPERTY INFORMATION
| MLS # | SW24177820 | Lot Size | 9,583 Sq. Ft. |
| HOA Fees | $50/Monthly | Property Type | Single Family Residence |
| Price | $ 888,000
Price Per SqFt: $ 305 |
DOM | 433 Days |
| Address | 32529 Presidio Hills Lane | Type | Residential |
| City | Winchester | Sq.Ft. | 2,909 Sq. Ft. |
| Postal Code | 92596 | Garage | 3 |
| County | Riverside | Year Built | 2014 |
| Bed / Bath | 4 / 2.5 | Parking | 5 |
| Built In | 2014 | Status | Active |
INTERIOR FEATURES
| Has Laundry | Yes |
| Laundry Information | Gas Dryer Hookup, Individual Room, Inside, Washer Hookup |
| Has Fireplace | Yes |
| Fireplace Information | Family Room, Gas, Gas Starter |
| Has Appliances | Yes |
| Kitchen Appliances | Barbecue, Built-In Range, Dishwasher, Double Oven, Electric Oven, ENERGY STAR Qualified Appliances, ENERGY STAR Qualified Water Heater, Gas Cooktop, Gas Water Heater, Ice Maker, Microwave, Range Hood, Recirculated Exhaust Fan, Refrigerator, Self Cleaning Oven, Tankless Water Heater, Vented Exhaust Fan, Water Line to Refrigerator, Water Purifier |
| Kitchen Information | Granite Counters, Kitchen Island, Kitchen Open to Family Room, Pots & Pan Drawers, Self-closing cabinet doors, Self-closing drawers, Utility sink, Walk-In Pantry |
| Kitchen Area | Area, Breakfast Nook, Dining Room |
| Has Heating | Yes |
| Heating Information | Central, Combination, ENERGY STAR Qualified Equipment, Fireplace(s), High Efficiency, Natural Gas, Solar, Zoned |
| Room Information | All Bedrooms Down, Entry, Formal Entry, Foyer, Great Room, Kitchen, Laundry, Main Floor Bedroom, Office, See Remarks, Walk-In Closet, Walk-In Pantry |
| Has Cooling | Yes |
| Cooling Information | Central Air, Dual, Electric, ENERGY STAR Qualified Equipment, SEER Rated 13-15, Whole House Fan, Zoned |
| Flooring Information | Tile, Vinyl, Wood |
| InteriorFeatures Information | Block Walls, Built-in Features, Ceiling Fan(s), Coffered Ceiling(s), Copper Plumbing Full, Corian Counters, Crown Molding, Granite Counters, High Ceilings, Home Automation System, Open Floorplan, Pantry, Recessed Lighting, Storage, Unfurnished |
| EntryLocation | 1 |
| Entry Level | 1 |
| Has Spa | No |
| SpaDescription | None |
| Bathroom Information | Bathtub, Low Flow Toilet(s), Shower, Shower in Tub, Closet in bathroom, Corian Counters, Double sinks in bath(s), Double Sinks in Primary Bath, Dual shower heads (or Multiple), Exhaust fan(s), Humidity controlled, Jetted Tub, Main Floor Full Bath, Privacy toilet door, Separate tub and shower, Soaking Tub, Walk-in shower |
| Main Level Bedrooms | 3 |
| Main Level Bathrooms | 3 |
EXTERIOR FEATURES
| Roof | Clay, Tile |
| Has Pool | No |
| Pool | None |
| Has Fence | Yes |
| Fencing | Block, Brick, Excellent Condition, Vinyl |
WALKSCORE
MAP
MORTGAGE CALCULATOR
- Principal & Interest:
- Property Tax: $947
- Home Insurance:$119
- HOA Fees:$50
- Mortgage Insurance:
PRICE HISTORY
| Date | Event | Price |
| 08/30/2024 | Listed | $888,000 |

Topfind Realty
REALTOR®
(844)-333-8033
Questions? Contact today.
Use a Topfind agent and receive a cash rebate of up to $8,880
Winchester Similar Properties
Listing provided courtesy of Alicia Ives, Redfin Corporation. Based on information from California Regional Multiple Listing Service, Inc. as of #Date#. This information is for your personal, non-commercial use and may not be used for any purpose other than to identify prospective properties you may be interested in purchasing. Display of MLS data is usually deemed reliable but is NOT guaranteed accurate by the MLS. Buyers are responsible for verifying the accuracy of all information and should investigate the data themselves or retain appropriate professionals. Information from sources other than the Listing Agent may have been included in the MLS data. Unless otherwise specified in writing, Broker/Agent has not and will not verify any information obtained from other sources. The Broker/Agent providing the information contained herein may or may not have been the Listing and/or Selling Agent.



