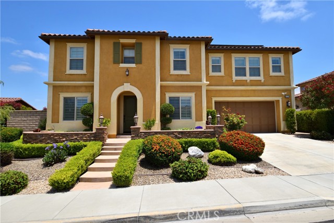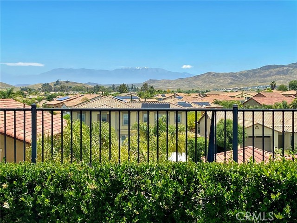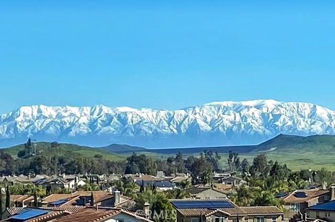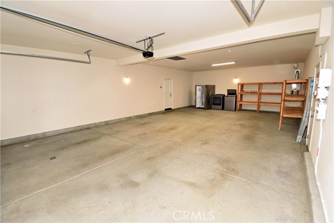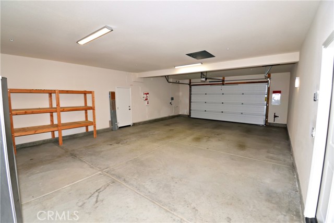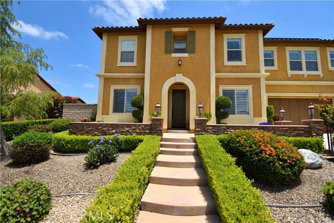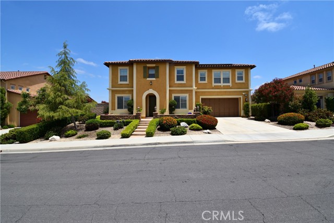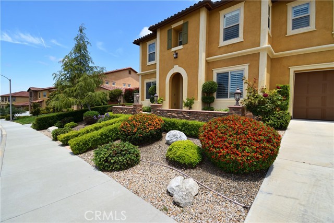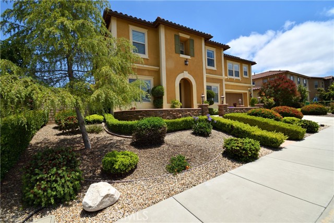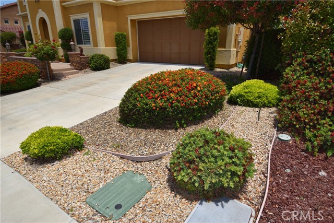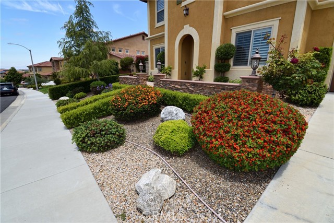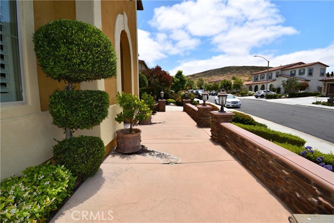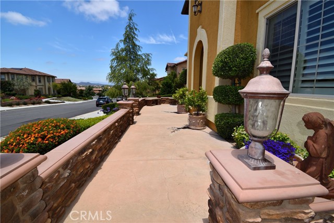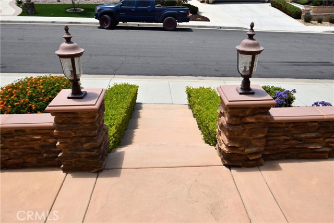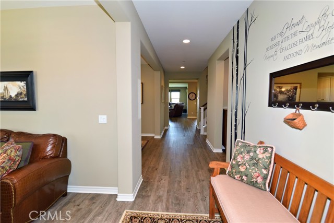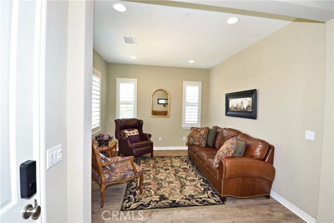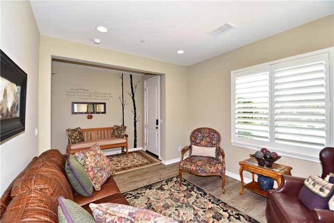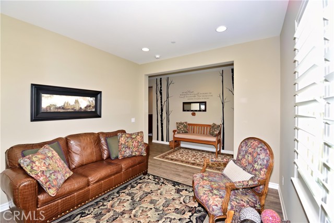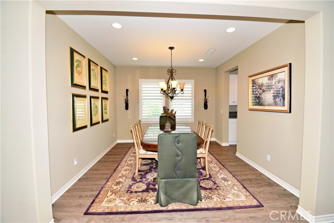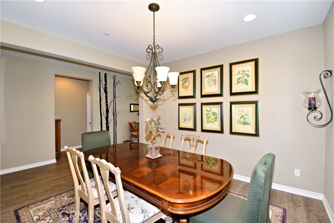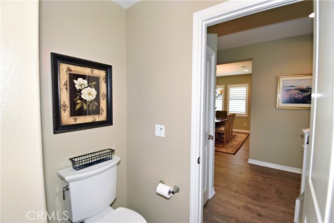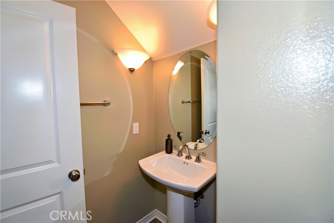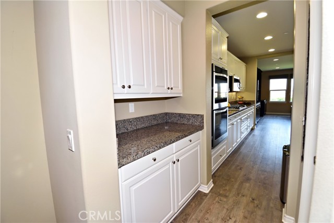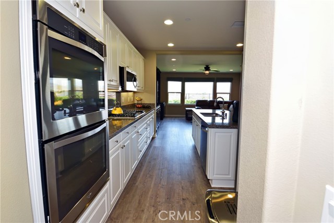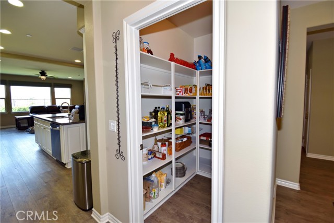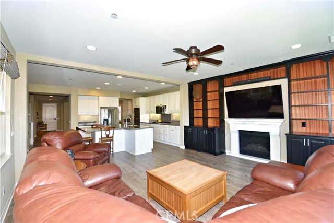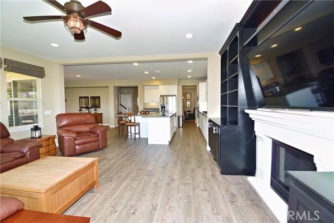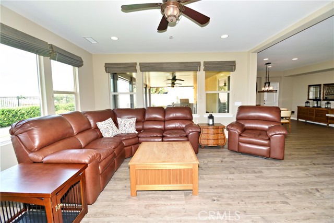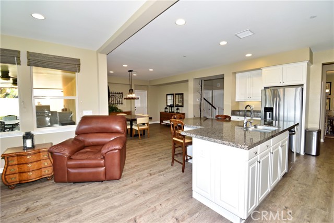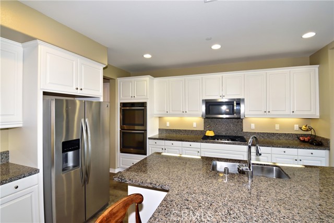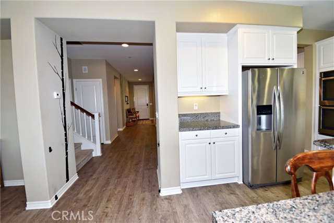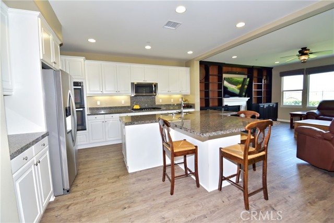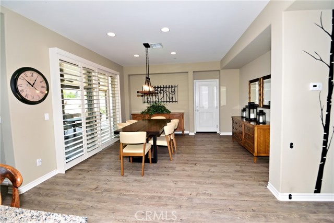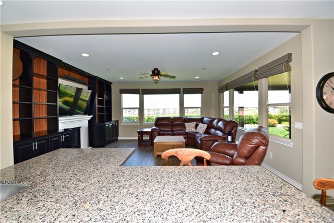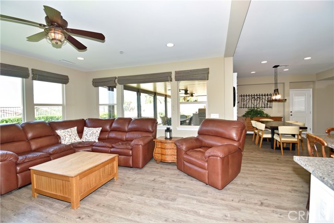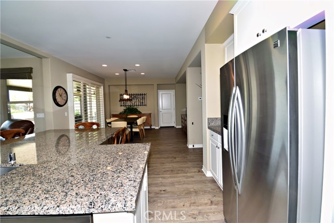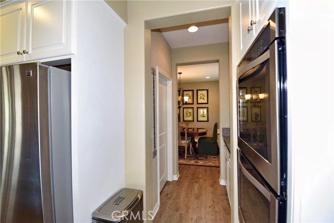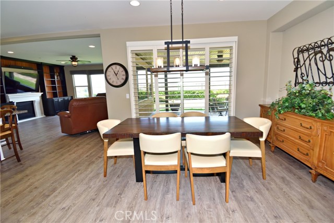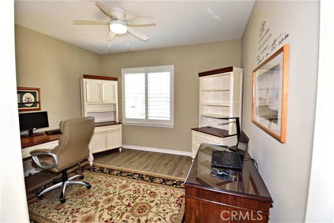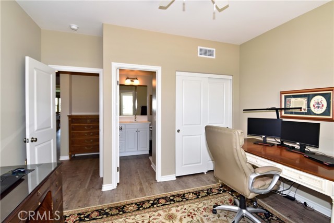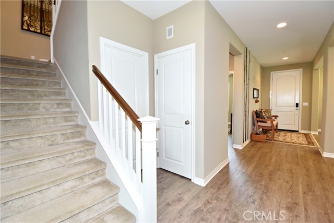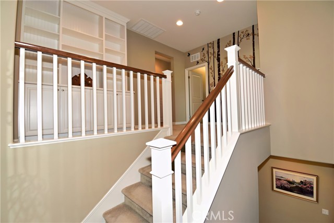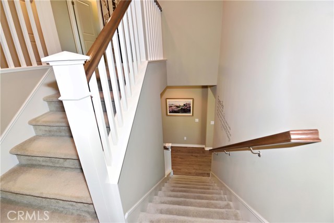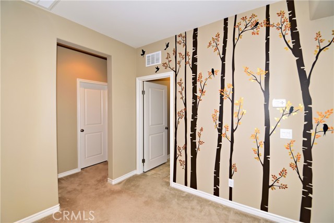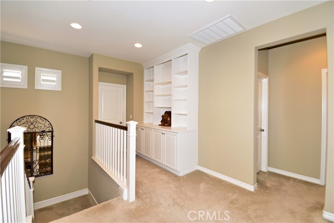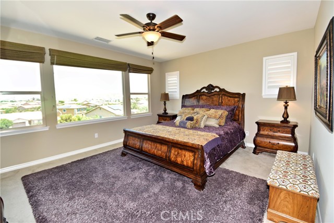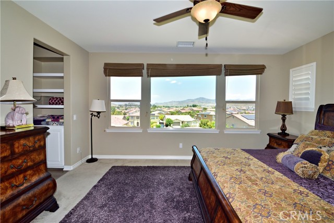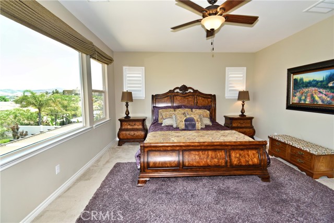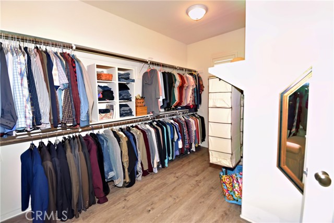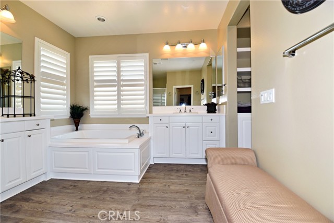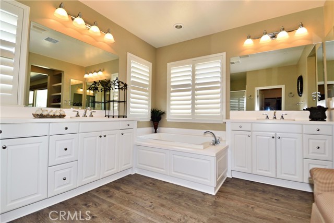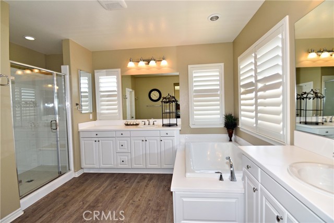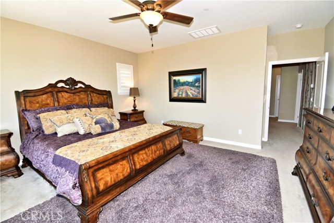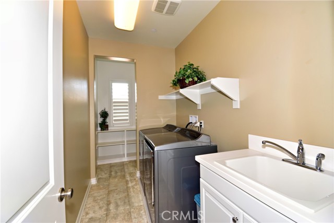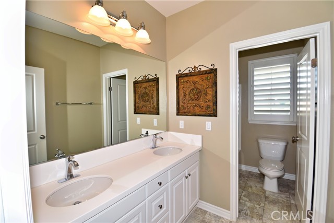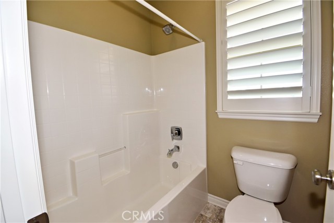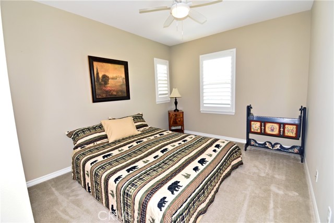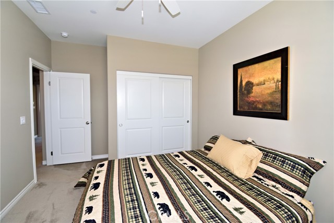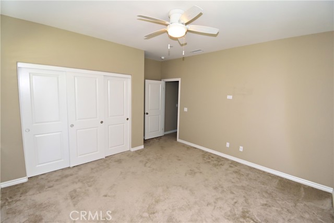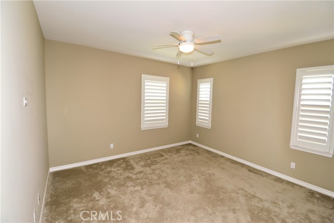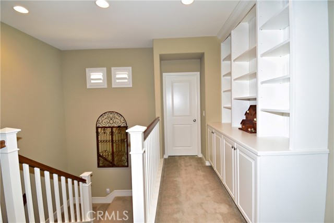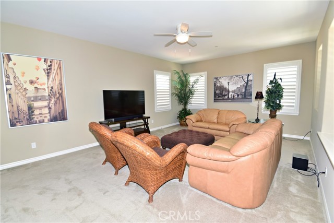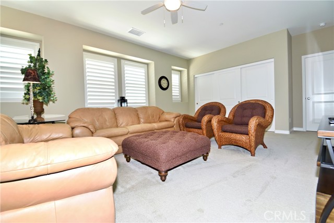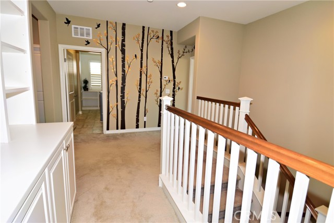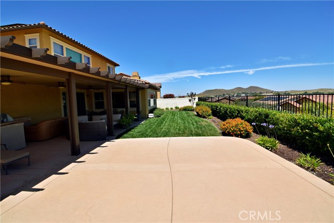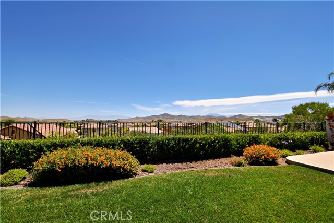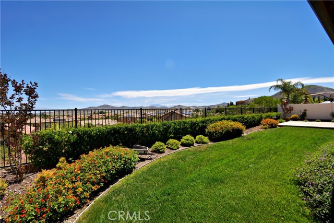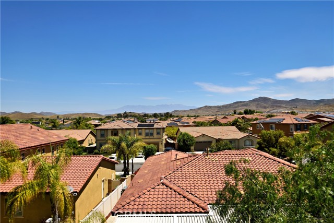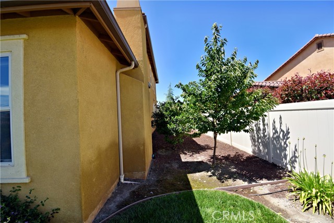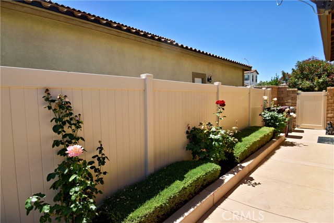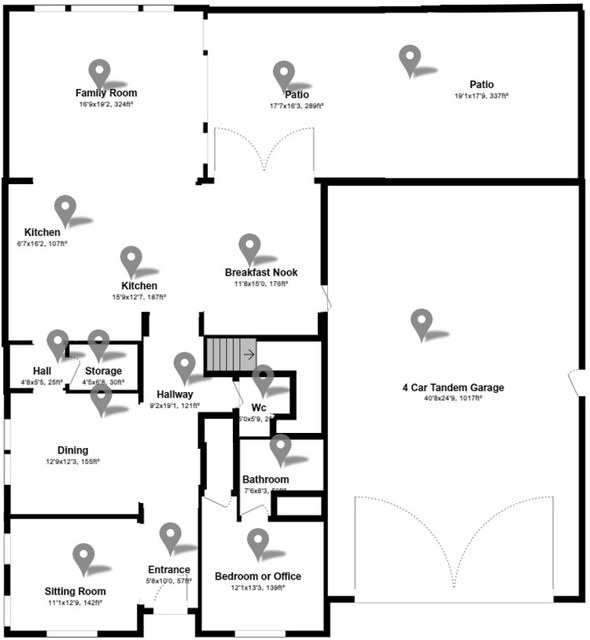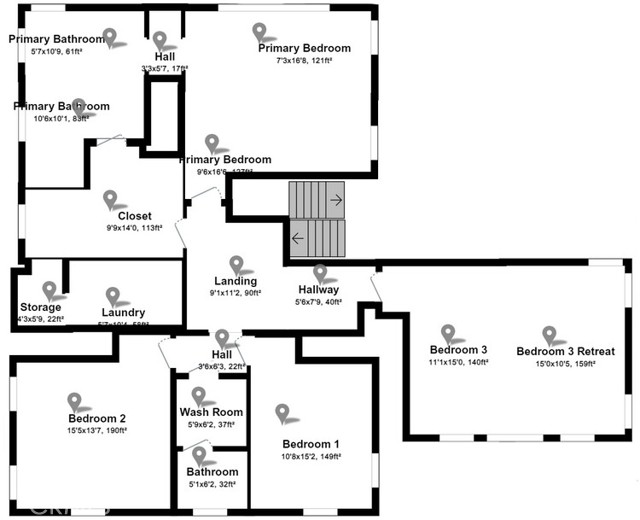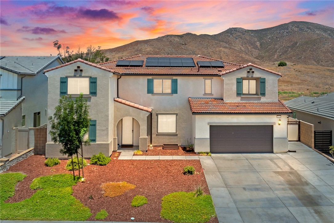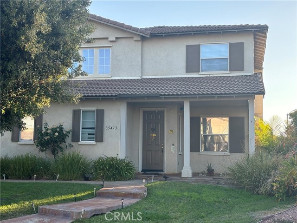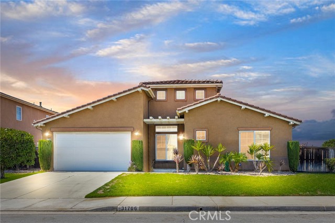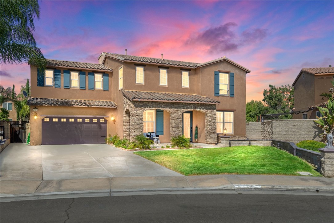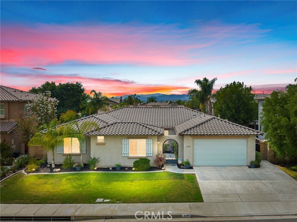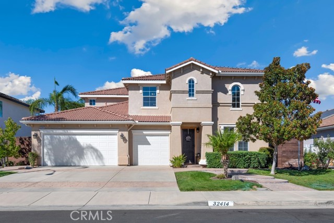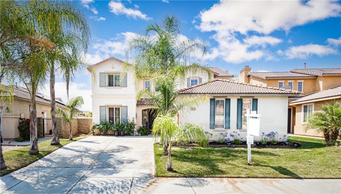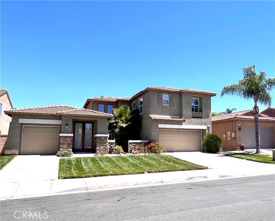32574 Shadyview Street
Winchester, CA 92596
Sold
32574 Shadyview Street
Winchester, CA 92596
Sold
PRICE REDUCED $26,000! This stunning home (built by Standard Pacific) in turn-key condition showcases a range of impressive upgrades and features totaling about $140,200, making it stand out. With 5 bedrooms, 3.5 bathrooms, and a 4-car tandem garage, this spacious residence spans 3,369 sq. ft. There is an OWNED 15 panel solar system, ensuring significant energy savings. Step outside, and you'll discover meticulously landscaped and hard-scaped front and backyard areas. The addition of an alumawood patio cover, complete with three fans and built-in BBQ creates a delightful outdoor oasis. Enjoy the privacy of having no backyard neighbors and appreciate the panoramic mountain views. Inside, this home features beautiful luxury vinyl plank flooring. The chef-like kitchen is particularly impressive, boasting an extra-large island, granite counter tops, stainless steel double ovens, a 5 burner gas range, a large walk-in pantry, and many kitchen cabinets. Enhancing both aesthetics and privacy are plantation shutters. Ceiling fans in all rooms contribute to year-round comfort and energy efficiency. The built-in cabinetry in the family room offers convenient storage solutions. Enjoy the luxury of nearly instant hot water at the push of a button, thanks to a dedicated pump system. Downstairs features a bedroom with its own private bathroom, akin to a "next-gen" suite. This highly sought-after feature is perfect for multi-generational living or guest accommodations. Throughout the home, custom built-in cabinets further enhance functionality and storage options. Additional security and peace of mind are provided by the presence of a electronic keyless front door entry, a ring doorbell system, and a ring camera over the garage. The primary suite offers a spacious bathtub, separate shower, and closet, providing a personal retreat within the home. The convenience of an upstairs laundry room with storage and a utility sink adds to the overall functionality and efficiency of daily living. Upstairs, you'll find an oversized bedroom separate from the primary suite, offering versatility for various uses. Showcase your book collection on the built-in bookshelf. Venture outside to the side yard, where four large fruit trees, including tangerine, lemon, orange, and persimmon, provide a delightful addition to the property. Located in the Temecula School District.
PROPERTY INFORMATION
| MLS # | SW23121143 | Lot Size | 9,583 Sq. Ft. |
| HOA Fees | $50/Monthly | Property Type | Single Family Residence |
| Price | $ 789,000
Price Per SqFt: $ 235 |
DOM | 844 Days |
| Address | 32574 Shadyview Street | Type | Residential |
| City | Winchester | Sq.Ft. | 3,363 Sq. Ft. |
| Postal Code | 92596 | Garage | 4 |
| County | Riverside | Year Built | 2015 |
| Bed / Bath | 5 / 3.5 | Parking | 8 |
| Built In | 2015 | Status | Closed |
| Sold Date | 2023-11-08 |
INTERIOR FEATURES
| Has Laundry | Yes |
| Laundry Information | Gas & Electric Dryer Hookup, Individual Room, Upper Level |
| Has Fireplace | Yes |
| Fireplace Information | Family Room, Gas |
| Has Appliances | Yes |
| Kitchen Appliances | Built-In Range, Dishwasher, Double Oven, Electric Oven, Electric Water Heater, Disposal, Gas Range, Gas Cooktop, Instant Hot Water, Microwave, Tankless Water Heater, Water Heater, Water Line to Refrigerator |
| Kitchen Information | Butler's Pantry, Granite Counters, Kitchen Island, Kitchen Open to Family Room, Utility sink, Walk-In Pantry |
| Kitchen Area | Breakfast Nook, Dining Room, In Kitchen |
| Has Heating | Yes |
| Heating Information | Central |
| Room Information | Family Room, Foyer, Kitchen, Laundry, Living Room, Loft, Main Floor Bedroom, Primary Bathroom, Primary Bedroom, Primary Suite, Separate Family Room, Utility Room, Walk-In Closet, Walk-In Pantry |
| Has Cooling | Yes |
| Cooling Information | Central Air |
| Flooring Information | Carpet, Vinyl |
| InteriorFeatures Information | Cathedral Ceiling(s), Ceiling Fan(s), Granite Counters, In-Law Floorplan, Open Floorplan, Pantry, Recessed Lighting |
| EntryLocation | front door |
| Entry Level | 1 |
| Has Spa | No |
| SpaDescription | None |
| WindowFeatures | Blinds, Double Pane Windows, Plantation Shutters, Screens |
| SecuritySafety | Smoke Detector(s) |
| Bathroom Information | Bathtub, Shower, Shower in Tub, Double sinks in bath(s), Double Sinks in Primary Bath, Exhaust fan(s), Granite Counters, Linen Closet/Storage, Main Floor Full Bath, Privacy toilet door, Separate tub and shower, Upgraded, Walk-in shower |
| Main Level Bedrooms | 1 |
| Main Level Bathrooms | 2 |
EXTERIOR FEATURES
| ExteriorFeatures | Rain Gutters, Satellite Dish |
| FoundationDetails | Slab |
| Roof | Concrete |
| Has Pool | No |
| Pool | None |
| Has Patio | Yes |
| Patio | Concrete, Covered, Deck, Patio, Patio Open, Front Porch |
| Has Fence | Yes |
| Fencing | Excellent Condition, Vinyl, Wrought Iron |
| Has Sprinklers | Yes |
WALKSCORE
MAP
MORTGAGE CALCULATOR
- Principal & Interest:
- Property Tax: $842
- Home Insurance:$119
- HOA Fees:$50
- Mortgage Insurance:
PRICE HISTORY
| Date | Event | Price |
| 11/08/2023 | Sold | $775,000 |
| 10/09/2023 | Pending | $789,000 |
| 07/07/2023 | Price Change | $815,000 (2.00%) |
| 07/06/2023 | Listed | $799,000 |

Topfind Realty
REALTOR®
(844)-333-8033
Questions? Contact today.
Interested in buying or selling a home similar to 32574 Shadyview Street?
Winchester Similar Properties
Listing provided courtesy of Kenneth Wozny, Golden Eagle Properties. Based on information from California Regional Multiple Listing Service, Inc. as of #Date#. This information is for your personal, non-commercial use and may not be used for any purpose other than to identify prospective properties you may be interested in purchasing. Display of MLS data is usually deemed reliable but is NOT guaranteed accurate by the MLS. Buyers are responsible for verifying the accuracy of all information and should investigate the data themselves or retain appropriate professionals. Information from sources other than the Listing Agent may have been included in the MLS data. Unless otherwise specified in writing, Broker/Agent has not and will not verify any information obtained from other sources. The Broker/Agent providing the information contained herein may or may not have been the Listing and/or Selling Agent.
