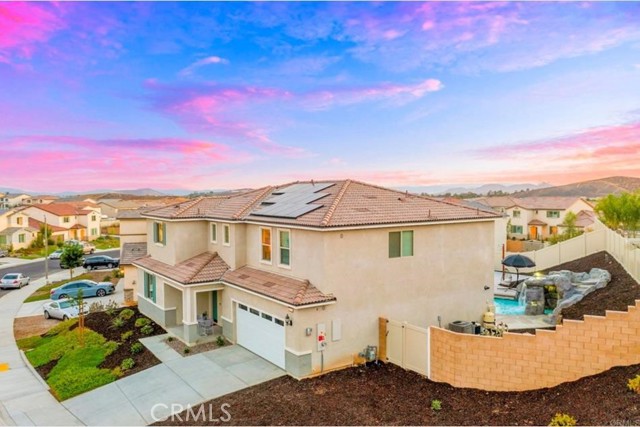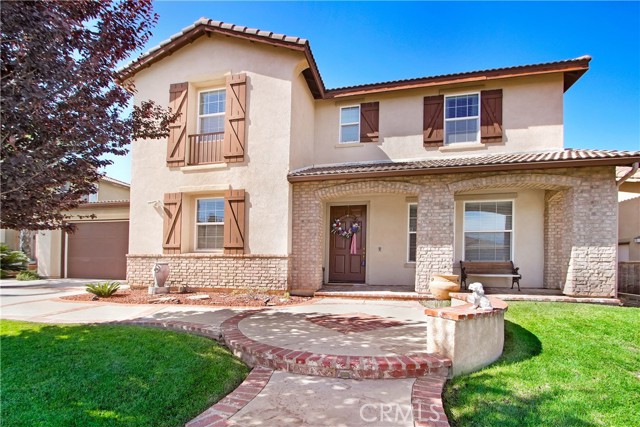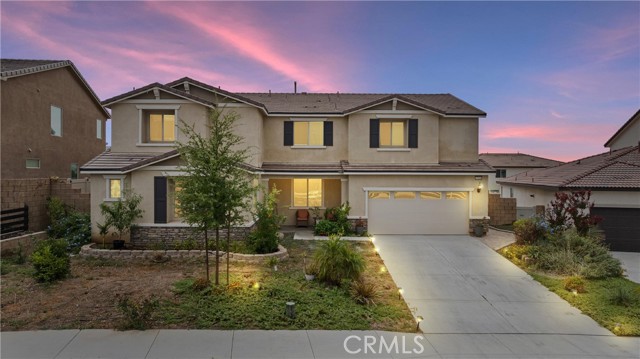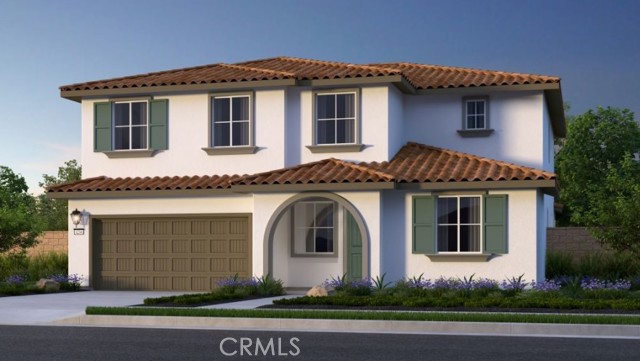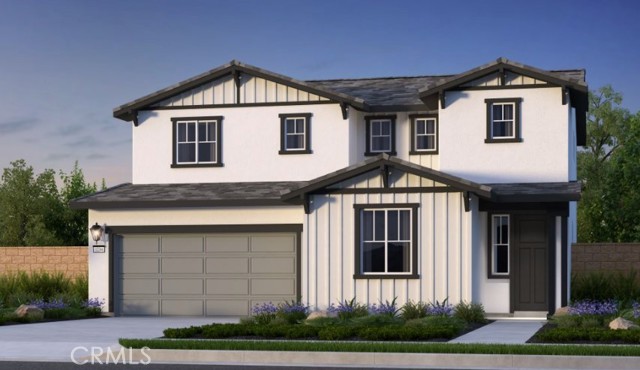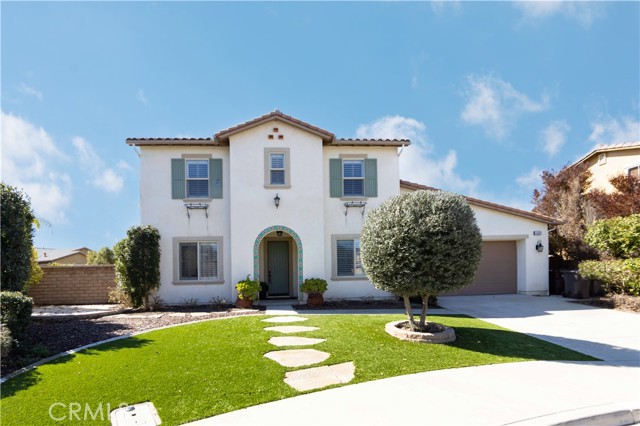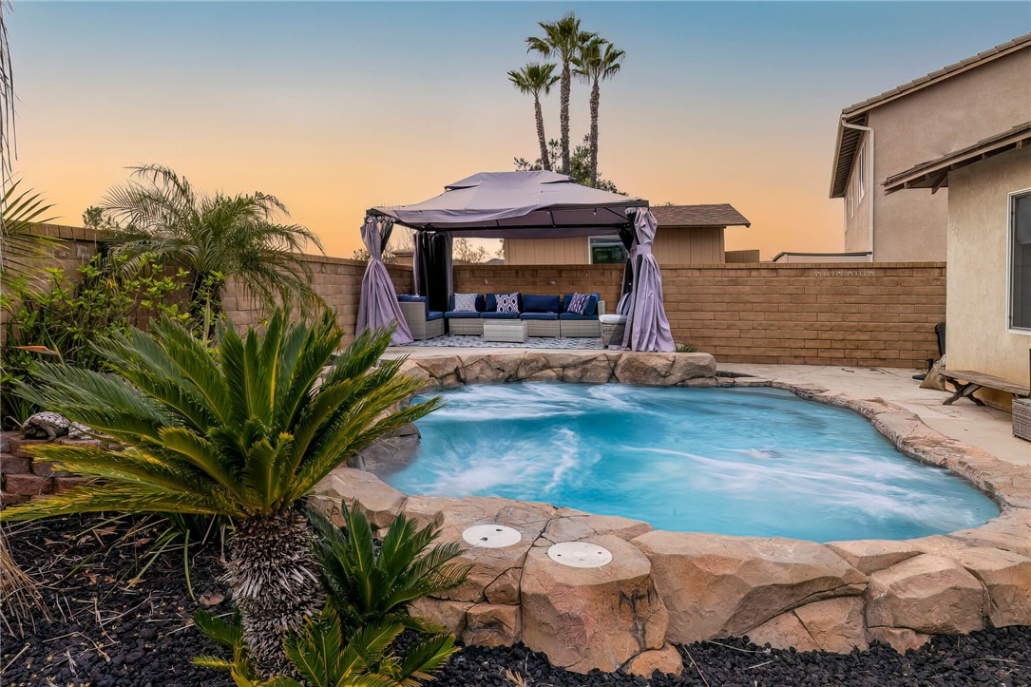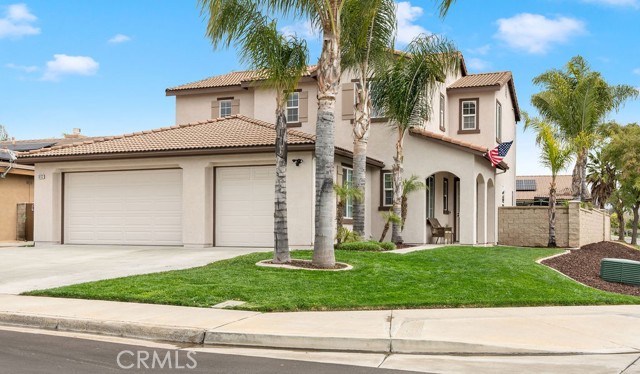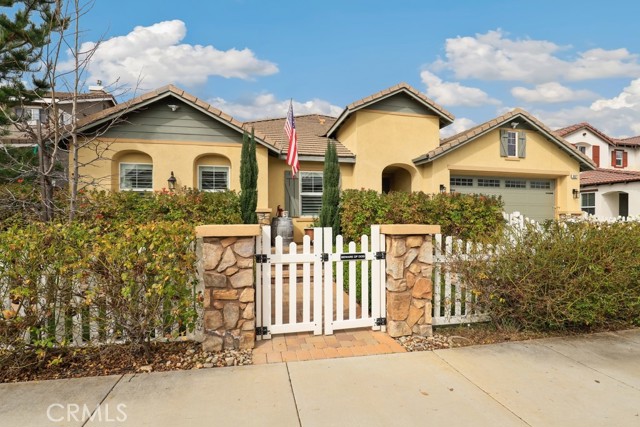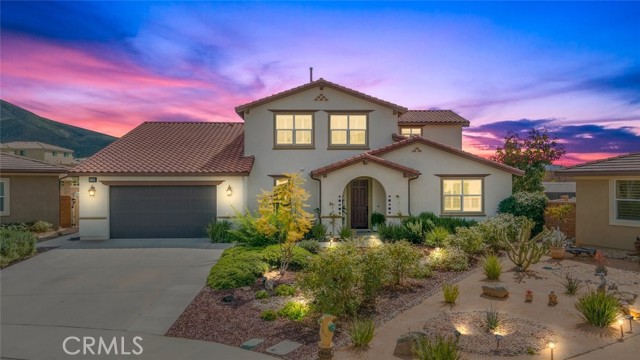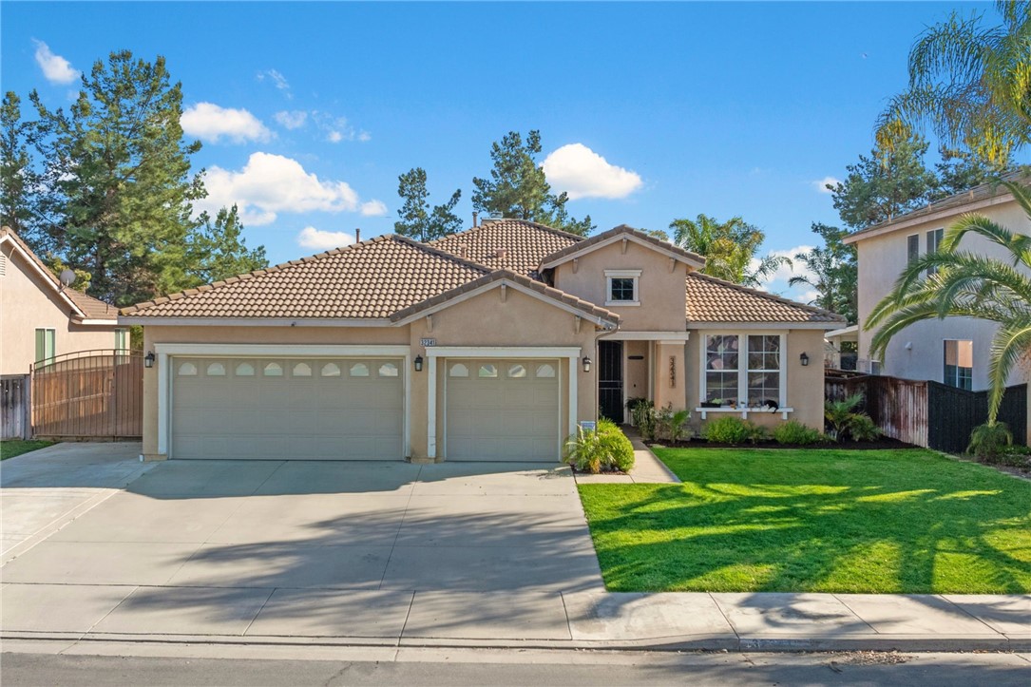32585 Presidio Hills Lane
Winchester, CA 92596
If you’re searching for the perfect blend of elegance and comfort, look no further! This exquisite Tuscan-style home offers 4 bedrooms, including a loft, a dedicated den, a formal dining room, and a convenient main floor bedroom. The sophisticated kitchen showcases stainless steel appliances, double ovens, luxurious granite countertops, a culinary island, and a spacious walk-in pantry. Stunning dark maple cabinetry and a butler's pantry enhance this remarkable space. Upstairs, discover an airy open loft, a laundry room equipped with a sink, two well-appointed bedrooms sharing a bath, and a lavish master suite complete with an oversized closet for ample storage. Embrace outdoor living in the beautifully landscaped backyard, featuring a built-in BBQ and a cozy fire pit for unforgettable evenings. Nestled within the esteemed Temecula school district, this home is conveniently located near schools, shopping, and the celebrated Temecula wine country.
PROPERTY INFORMATION
| MLS # | IG24163994 | Lot Size | 8,712 Sq. Ft. |
| HOA Fees | $50/Monthly | Property Type | Single Family Residence |
| Price | $ 799,900
Price Per SqFt: $ 249 |
DOM | 452 Days |
| Address | 32585 Presidio Hills Lane | Type | Residential |
| City | Winchester | Sq.Ft. | 3,213 Sq. Ft. |
| Postal Code | 92596 | Garage | 3 |
| County | Riverside | Year Built | 2014 |
| Bed / Bath | 4 / 3 | Parking | 3 |
| Built In | 2014 | Status | Active |
INTERIOR FEATURES
| Has Laundry | Yes |
| Laundry Information | Gas Dryer Hookup, Individual Room, Washer Hookup |
| Has Fireplace | Yes |
| Fireplace Information | Family Room |
| Has Appliances | Yes |
| Kitchen Appliances | Built-In Range, Dishwasher, Double Oven, Gas Oven, Microwave, Vented Exhaust Fan |
| Kitchen Information | Granite Counters, Kitchen Island |
| Kitchen Area | Breakfast Nook, Dining Room |
| Has Heating | Yes |
| Heating Information | Central |
| Room Information | Den, Family Room, Kitchen, Laundry, Loft, Main Floor Bedroom, Primary Bathroom, Primary Bedroom, Walk-In Closet |
| Has Cooling | Yes |
| Cooling Information | Central Air |
| Flooring Information | Carpet, Tile |
| InteriorFeatures Information | Ceiling Fan(s), Granite Counters, High Ceilings, Open Floorplan, Pantry |
| DoorFeatures | Insulated Doors |
| EntryLocation | front door |
| Entry Level | 1 |
| Has Spa | No |
| SpaDescription | None |
| WindowFeatures | Double Pane Windows |
| SecuritySafety | Carbon Monoxide Detector(s), Smoke Detector(s) |
| Bathroom Information | Shower in Tub, Double Sinks in Primary Bath, Exhaust fan(s), Soaking Tub, Vanity area |
| Main Level Bedrooms | 1 |
| Main Level Bathrooms | 1 |
EXTERIOR FEATURES
| ExteriorFeatures | Lighting |
| FoundationDetails | Slab |
| Roof | Concrete, Tile |
| Has Pool | No |
| Pool | None |
| Has Patio | Yes |
| Patio | Front Porch, Rear Porch |
| Has Fence | Yes |
| Fencing | Masonry, Vinyl |
| Has Sprinklers | Yes |
WALKSCORE
MAP
MORTGAGE CALCULATOR
- Principal & Interest:
- Property Tax: $853
- Home Insurance:$119
- HOA Fees:$50
- Mortgage Insurance:
PRICE HISTORY
| Date | Event | Price |
| 09/04/2024 | Price Change (Relisted) | $799,900 (-3.04%) |
| 08/08/2024 | Listed | $825,000 |

Topfind Realty
REALTOR®
(844)-333-8033
Questions? Contact today.
Use a Topfind agent and receive a cash rebate of up to $7,999
Winchester Similar Properties
Listing provided courtesy of Steven Osborne, First Team Real Estate. Based on information from California Regional Multiple Listing Service, Inc. as of #Date#. This information is for your personal, non-commercial use and may not be used for any purpose other than to identify prospective properties you may be interested in purchasing. Display of MLS data is usually deemed reliable but is NOT guaranteed accurate by the MLS. Buyers are responsible for verifying the accuracy of all information and should investigate the data themselves or retain appropriate professionals. Information from sources other than the Listing Agent may have been included in the MLS data. Unless otherwise specified in writing, Broker/Agent has not and will not verify any information obtained from other sources. The Broker/Agent providing the information contained herein may or may not have been the Listing and/or Selling Agent.































