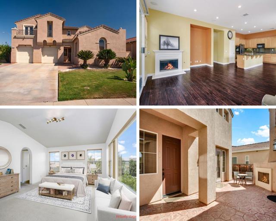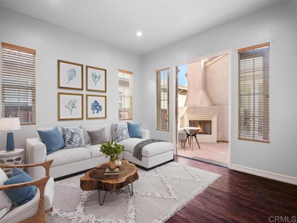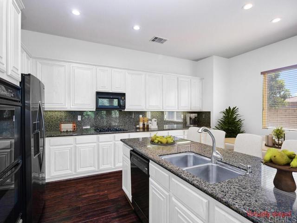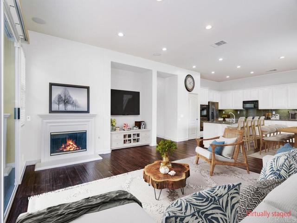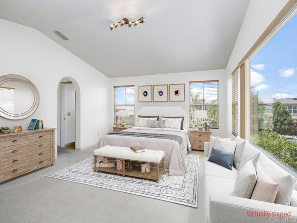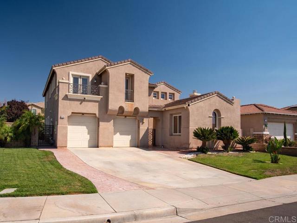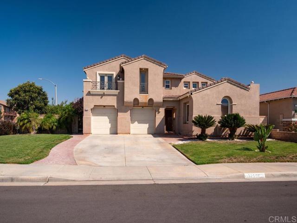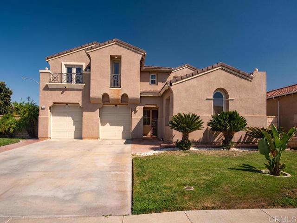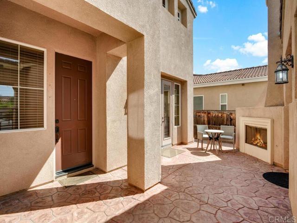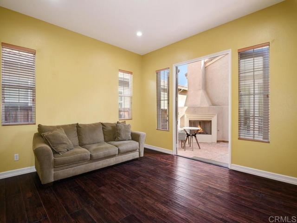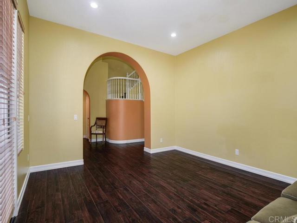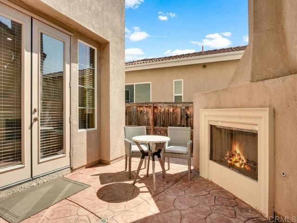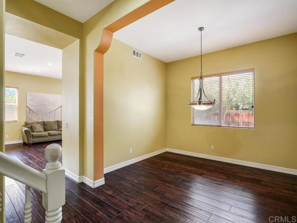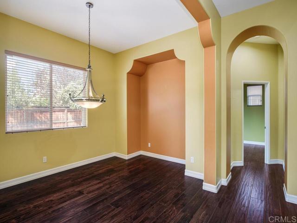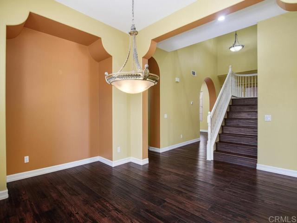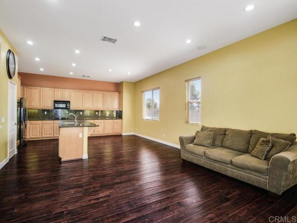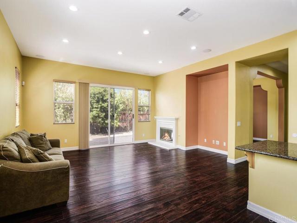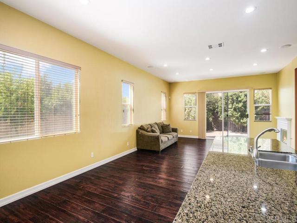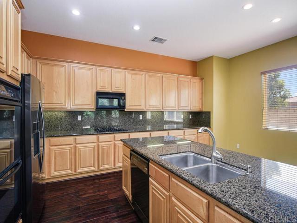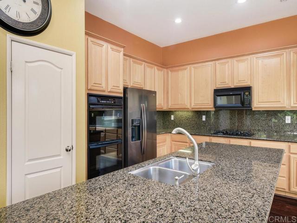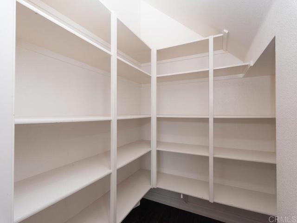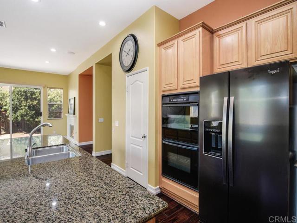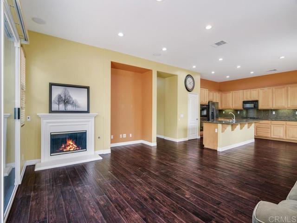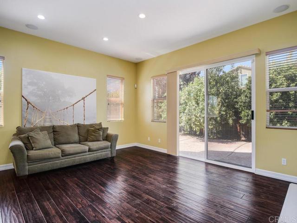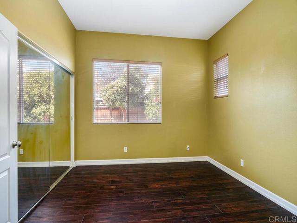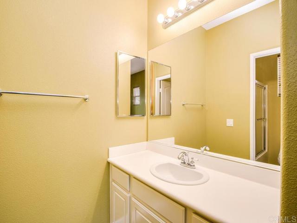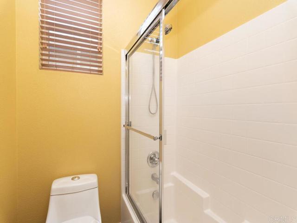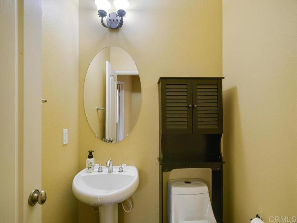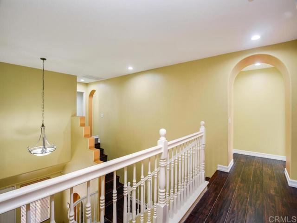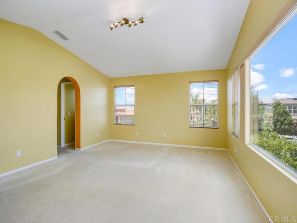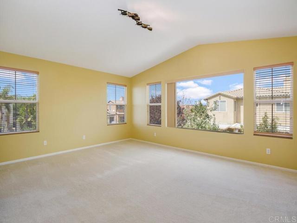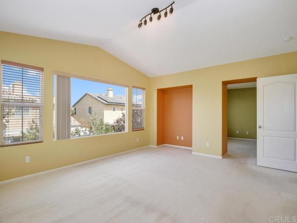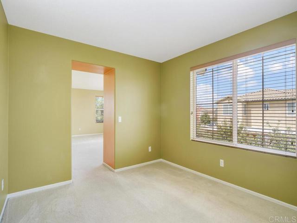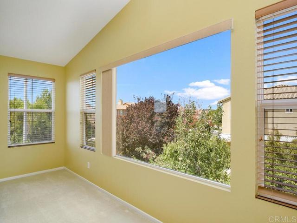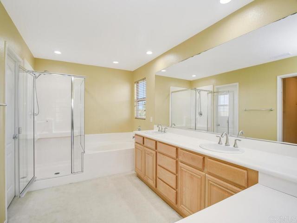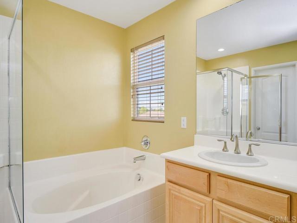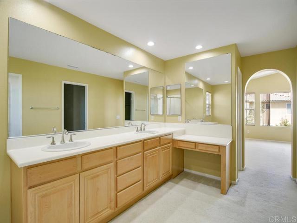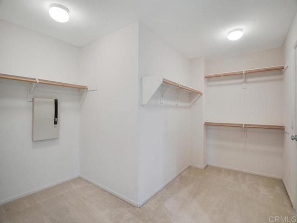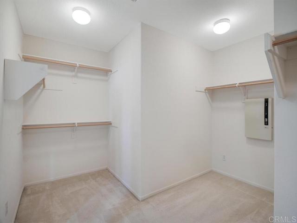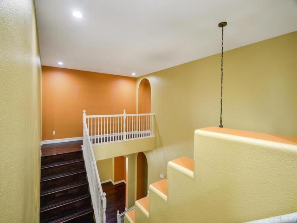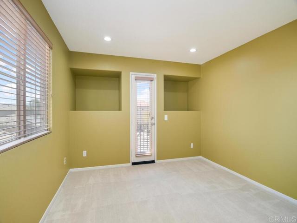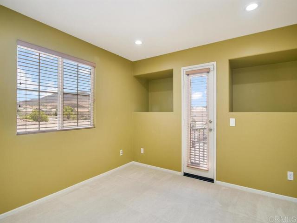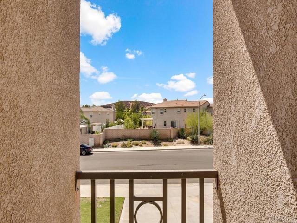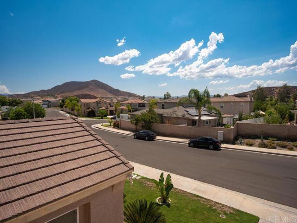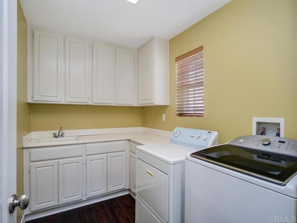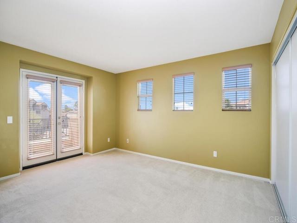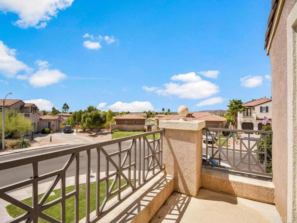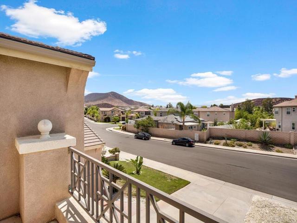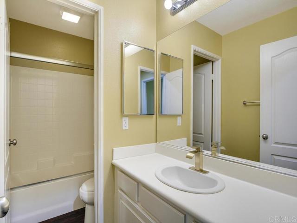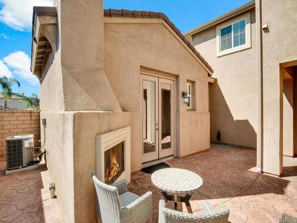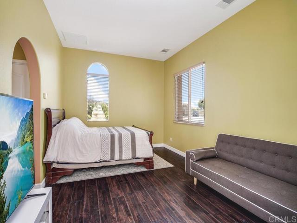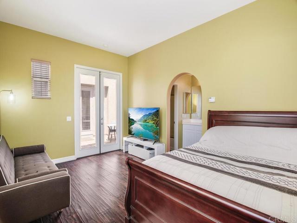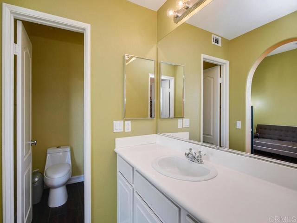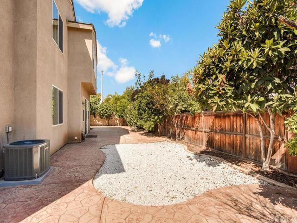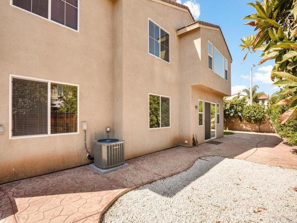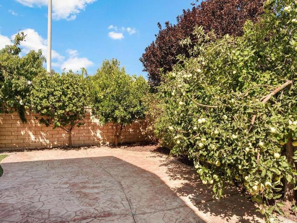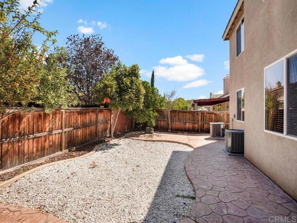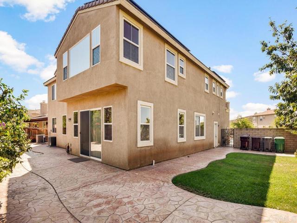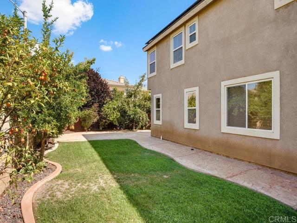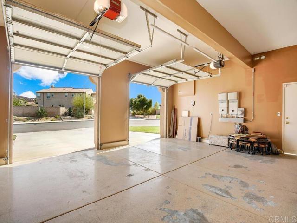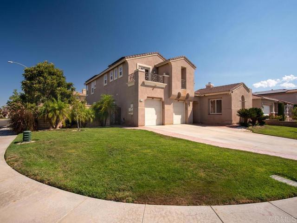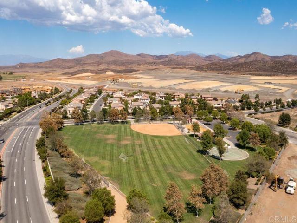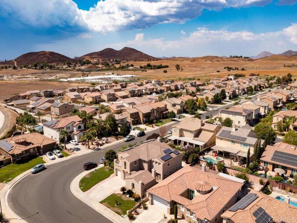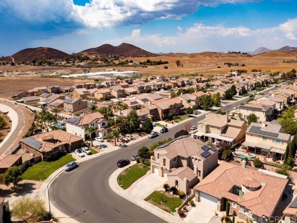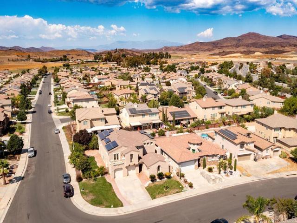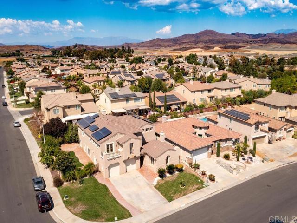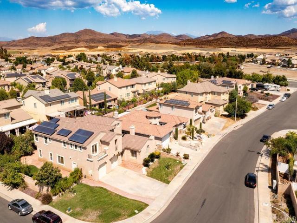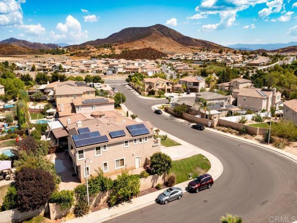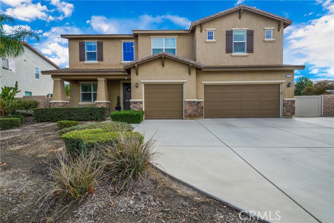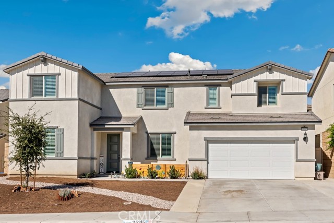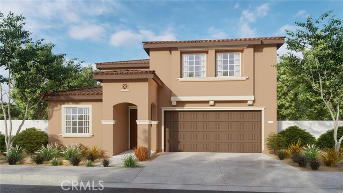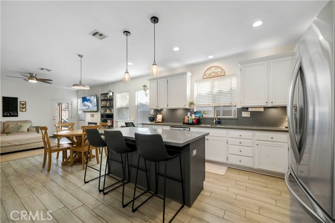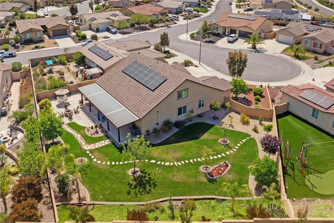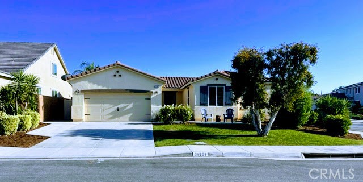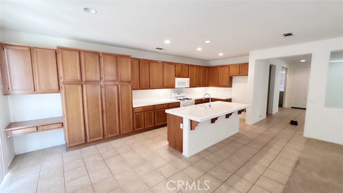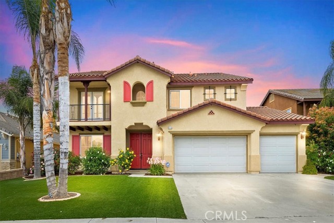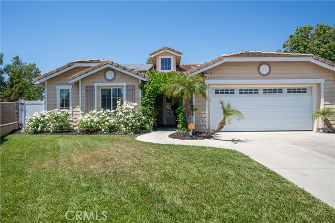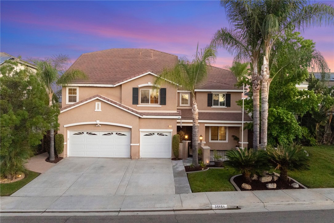32690 Summersweet Drive
Winchester, CA 92596
Sold
32690 Summersweet Drive
Winchester, CA 92596
Sold
Welcome to paradise in Sagecrest. This two story home offers 7 bedrooms and 5.5 bathrooms in a spacious, well-thought out layout. The home boasts a 315 square foot Casita/Junior ADU with private bathroom, and its own air conditioner and central heating. There is a ground floor bedroom with private bath, perfect for multi-generational living. There are NO Mello Roos taxes and no HOA. Chapparal High School in Temecula is the assigned high school and is rated 9/10 on Great Schools. The home is close to two parks and only ten minutes from Lake Skinner Recreation area and Temecula Wineries. The interior of the home has real hardwood flooring padded under every board, tall ceilings, large windows, and CAT5 and Coax wiring in every room in the home. The home is ideal for enjoying walking trails and fun days at the nearby parks and wineries. It sits on a large corner lot, giving you extra privacy. The home is lushly landscaped with diverse, mature fruit trees and boasts a gorgeous interior courtyard with gas fireplace for relaxing after work. Fruit trees include lemon, persimmon, kumquat, pomegranate, peach, apple, navel orange, and guava. Copy and paste this link to see unbranded website with floor plans: http://media.openhouse360.com/32690summersweetdrive/?mls
PROPERTY INFORMATION
| MLS # | NDP2300168 | Lot Size | 8,276 Sq. Ft. |
| HOA Fees | $0/Monthly | Property Type | Single Family Residence |
| Price | $ 745,000
Price Per SqFt: $ 185 |
DOM | 991 Days |
| Address | 32690 Summersweet Drive | Type | Residential |
| City | Winchester | Sq.Ft. | 4,019 Sq. Ft. |
| Postal Code | 92596 | Garage | 2 |
| County | Riverside | Year Built | 2005 |
| Bed / Bath | 7 / 5.5 | Parking | 6 |
| Built In | 2005 | Status | Closed |
| Sold Date | 2023-02-10 |
INTERIOR FEATURES
| Has Laundry | Yes |
| Laundry Information | Individual Room, Inside, Upper Level, Washer Hookup, Gas Dryer Hookup |
| Has Fireplace | Yes |
| Fireplace Information | Family Room, Gas, Outside |
| Has Appliances | Yes |
| Kitchen Appliances | Built-In Range, Convection Oven, Dishwasher, Double Oven, Disposal, Gas Cooking, Gas Oven, Gas Water Heater, Microwave, Vented Exhaust Fan, Water Heater, Water Line to Refrigerator |
| Kitchen Information | Granite Counters, Kitchen Open to Family Room, Kitchen Island, Pots & Pan Drawers, Walk-In Pantry |
| Kitchen Area | Breakfast Counter / Bar, Breakfast Nook, Family Kitchen, Dining Room, In Family Room, Separated |
| Has Heating | Yes |
| Heating Information | Central, Fireplace(s), Forced Air, Natural Gas, Zoned |
| Room Information | Bonus Room, Center Hall, Den, Entry, Family Room, Jack & Jill, Kitchen, Laundry, Living Room, Main Floor Bedroom, Primary Bathroom, Primary Suite, Multi-Level Bedroom, Office, Utility Room, Walk-In Closet, Walk-In Pantry |
| Has Cooling | Yes |
| Cooling Information | Central Air, Dual, ENERGY STAR Qualified Equipment, Zoned |
| Flooring Information | Vinyl, Wood |
| InteriorFeatures Information | 2 Staircases, Balcony, Bar, Built-in Features, Granite Counters, High Ceilings, Open Floorplan, Recessed Lighting, Storage, Track Lighting, Wired for Data, Wired for Sound |
| DoorFeatures | Insulated Doors, Sliding Doors |
| EntryLocation | South facing front door |
| Entry Level | 1 |
| Has Spa | No |
| SpaDescription | None |
| WindowFeatures | Blinds, Double Pane Windows, Screens, Shutters |
| SecuritySafety | Carbon Monoxide Detector(s), Security Lights, Security System, Smoke Detector(s) |
| Bathroom Information | Corian Counters, Double Sinks in Primary Bath, Exhaust fan(s), Separate tub and shower, Soaking Tub, Vanity area, Bathtub |
| Main Level Bedrooms | 2 |
| Main Level Bathrooms | 3 |
EXTERIOR FEATURES
| ExteriorFeatures | Barbecue Private, Rain Gutters |
| FoundationDetails | Concrete Perimeter |
| Roof | Clay, Fire Retardant |
| Has Pool | No |
| Pool | None |
| Has Patio | Yes |
| Patio | Concrete, Enclosed, Lanai, Patio, Rear Porch |
| Has Fence | Yes |
| Fencing | Average Condition, Needs Repair, Wood |
| Has Sprinklers | No |
WALKSCORE
MAP
MORTGAGE CALCULATOR
- Principal & Interest:
- Property Tax: $795
- Home Insurance:$119
- HOA Fees:$0
- Mortgage Insurance:
PRICE HISTORY
| Date | Event | Price |
| 01/06/2023 | Listed | $745,000 |

Topfind Realty
REALTOR®
(844)-333-8033
Questions? Contact today.
Interested in buying or selling a home similar to 32690 Summersweet Drive?
Winchester Similar Properties
Listing provided courtesy of Ray Stendall, eXp Realty of California, Inc. Based on information from California Regional Multiple Listing Service, Inc. as of #Date#. This information is for your personal, non-commercial use and may not be used for any purpose other than to identify prospective properties you may be interested in purchasing. Display of MLS data is usually deemed reliable but is NOT guaranteed accurate by the MLS. Buyers are responsible for verifying the accuracy of all information and should investigate the data themselves or retain appropriate professionals. Information from sources other than the Listing Agent may have been included in the MLS data. Unless otherwise specified in writing, Broker/Agent has not and will not verify any information obtained from other sources. The Broker/Agent providing the information contained herein may or may not have been the Listing and/or Selling Agent.
