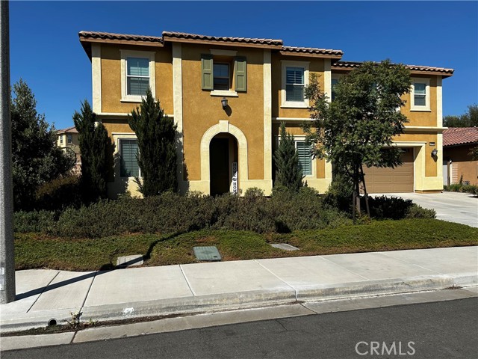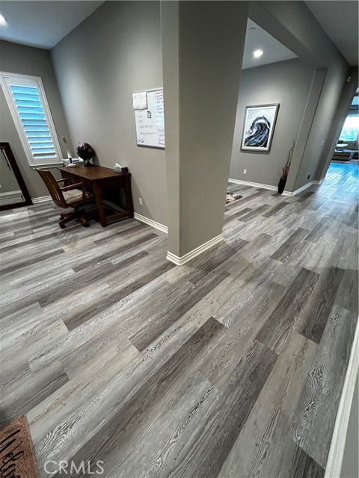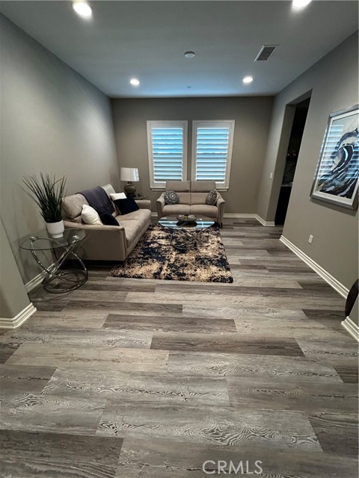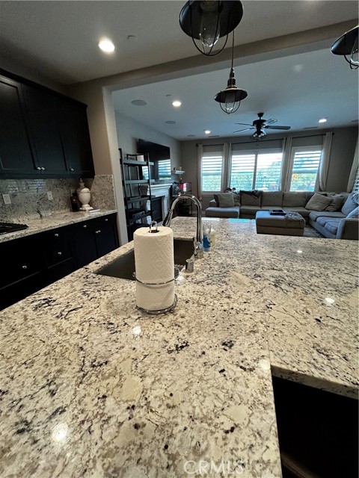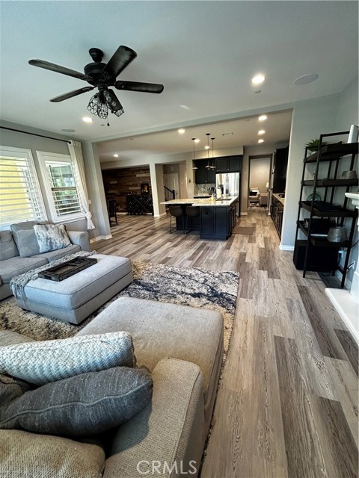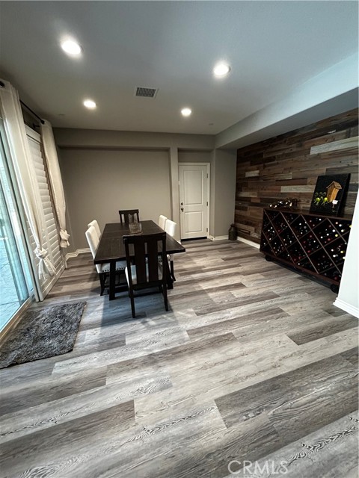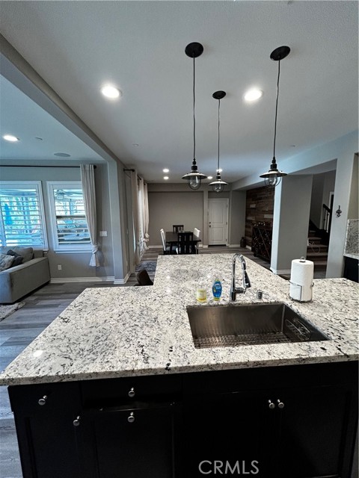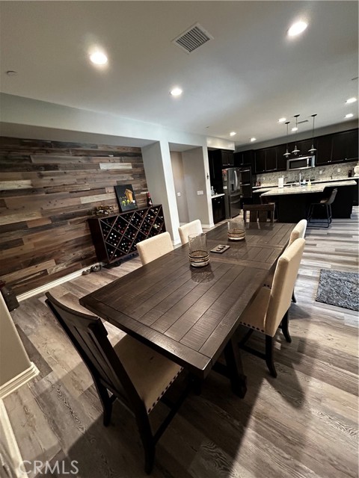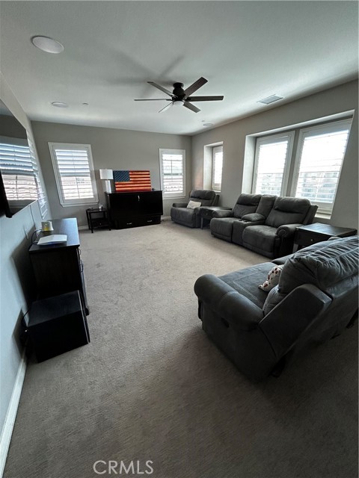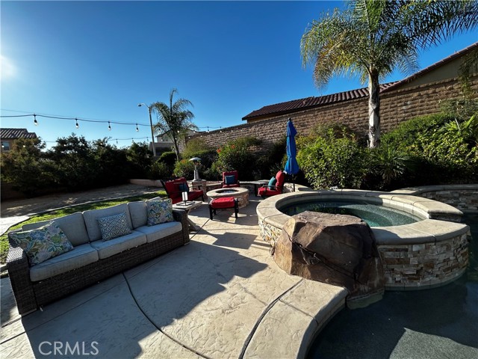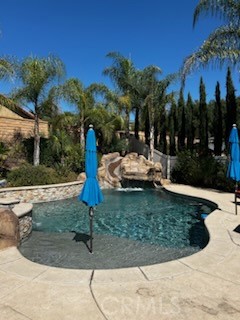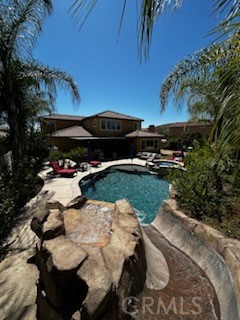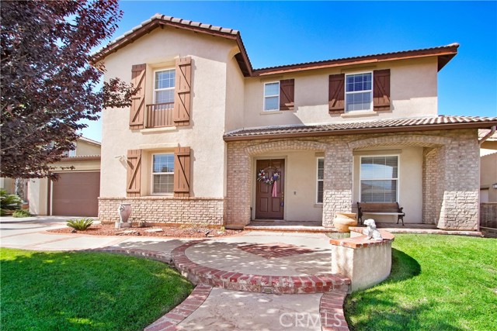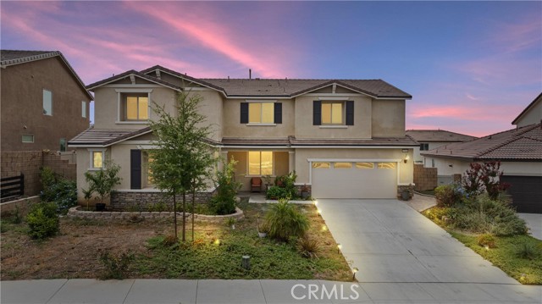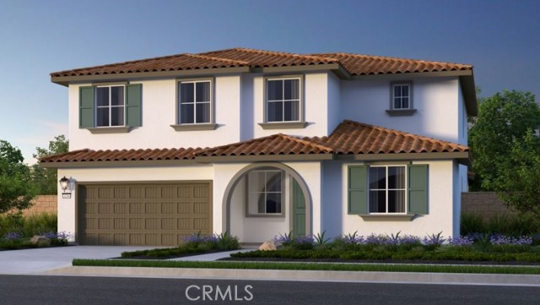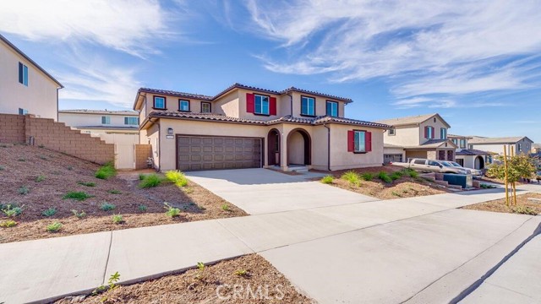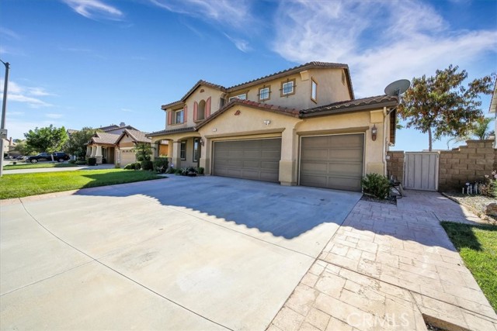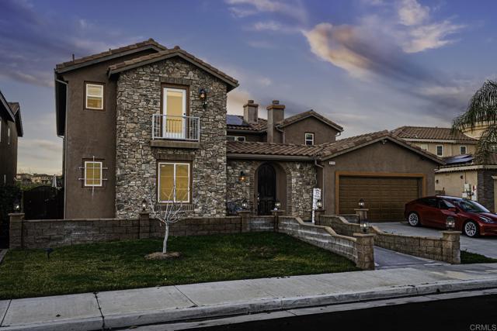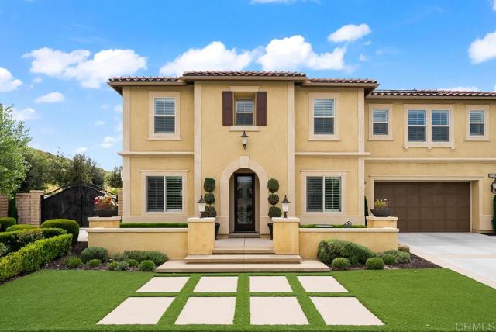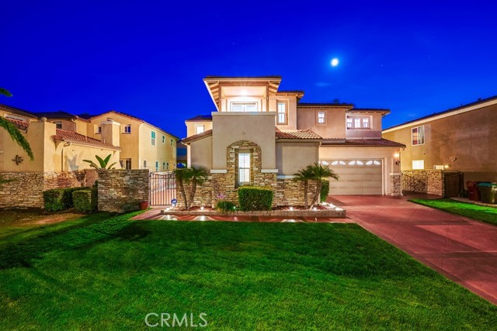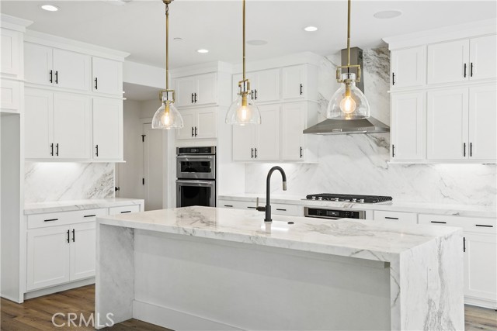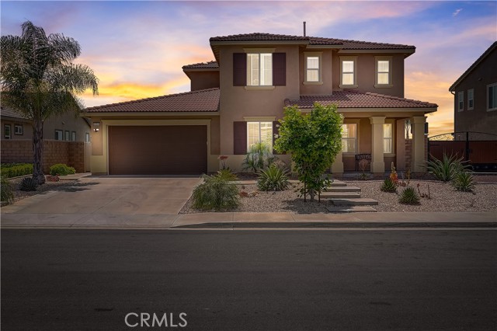32740 Cherokee Rose Street
Winchester, CA 92596
Welcome to Morningstar Ranch II! Prepare to fall in love with this stunning 5-bedroom, 3.5-bathroom home, featuring a 4-car garage, a gorgeous pool and spa, all set on an oversized corner lot. This property is a true entertainer's dream! Interior Highlights: As you step inside, you'll be greeted by an office and a spacious sitting area that can serve as a formal dining room. The main floor also includes a generously sized bedroom with an en-suite full bath, perfect for guests or multi-generational living. The heart of the home is the expansive great room, complete with a cozy gas fireplace and wrap-around windows that fill the space with natural light. The gourmet kitchen is a chef's delight, boasting stainless steel appliances, granite countertops with a full backsplash, a walk-in pantry, and a butler’s nook with custom shelving. The eat-in dining area features a unique reclaimed wood accent wall, adding charm and character to the space. Upstairs Retreat: The upper level offers an ideal layout with all bedrooms thoughtfully placed for privacy. A spacious laundry room provides ample storage, and a huge media/bonus room offers endless possibilities for entertainment, play, or relaxation (With full surround sound). Exceptional Upgrades: This home is filled with extensive upgrades, including plantation shutters, luxury vinyl plank flooring, premium carpets, and a Ring alarm system. The QuietCool whole house fan ensures comfort throughout the seasons. Outdoor Oasis: Step outside to discover an impeccably designed backyard, perfect for hosting gatherings. Features include a fire pit, an Alumawood patio cover, outdoor speaker system and a custom outdoor kitchen equipped with a grill, double side burner, fridge, sink, and stylish concrete counters. The eye-catching saltwater PebbleTec pool and spa are the crown jewels of this outdoor paradise, complete with a waterfall, grotto, diving rock, 12-foot slide, and oversized Baja shelf—all controllable via smartphone with a top-of-the-line Pentair system. The home is also equipped with solar panels (29) to keep your energy costs low. The side yard offers additional space for toys or potential RV parking, providing even more versatility. Prime Location: Located within the highly sought-after Temecula Valley School District, this home is close to Temecula Preparatory, Temecula Charter and the new K-8 STEAM Academy. Don’t miss your chance to own this extraordinary property—schedule a showing today!
PROPERTY INFORMATION
| MLS # | OC24199824 | Lot Size | 11,326 Sq. Ft. |
| HOA Fees | $50/Monthly | Property Type | Single Family Residence |
| Price | $ 900,000
Price Per SqFt: $ 267 |
DOM | 402 Days |
| Address | 32740 Cherokee Rose Street | Type | Residential |
| City | Winchester | Sq.Ft. | 3,369 Sq. Ft. |
| Postal Code | 92596 | Garage | 4 |
| County | Riverside | Year Built | 2018 |
| Bed / Bath | 5 / 3.5 | Parking | 8 |
| Built In | 2018 | Status | Active |
INTERIOR FEATURES
| Has Laundry | Yes |
| Laundry Information | Individual Room, Inside, Upper Level |
| Has Fireplace | Yes |
| Fireplace Information | Outside, Gas, Gas Starter, Great Room |
| Has Appliances | Yes |
| Kitchen Appliances | Barbecue, Built-In Range, Dishwasher, Double Oven, Disposal, Gas Cooktop, Microwave, Tankless Water Heater, Water Line to Refrigerator |
| Kitchen Information | Built-in Trash/Recycling, Butler's Pantry, Granite Counters, Kitchen Island, Kitchen Open to Family Room, Pots & Pan Drawers, Walk-In Pantry |
| Kitchen Area | Area, Breakfast Counter / Bar, Dining Ell, Separated |
| Has Heating | Yes |
| Heating Information | Central, Fireplace(s), Solar |
| Room Information | Den, Entry, Family Room, Formal Entry, Game Room, Great Room, Kitchen, Laundry, Living Room, Main Floor Bedroom, Primary Bathroom, Primary Bedroom, Primary Suite, Media Room, Office, Separate Family Room, Walk-In Closet, Walk-In Pantry |
| Has Cooling | Yes |
| Cooling Information | Central Air, Whole House Fan |
| Flooring Information | Carpet, Tile, Vinyl |
| InteriorFeatures Information | Attic Fan, Built-in Features, Ceiling Fan(s), Dry Bar, Granite Counters, High Ceilings, Open Floorplan, Pantry, Tandem, Unfurnished, Wired for Data, Wired for Sound |
| DoorFeatures | ENERGY STAR Qualified Doors, Sliding Doors |
| EntryLocation | 1 |
| Entry Level | 1 |
| Has Spa | Yes |
| SpaDescription | Private, Heated, In Ground, Permits |
| WindowFeatures | Double Pane Windows, Plantation Shutters, Screens |
| SecuritySafety | Carbon Monoxide Detector(s), Fire Sprinkler System, Smoke Detector(s), Wired for Alarm System |
| Bathroom Information | Bathtub, Shower, Shower in Tub, Closet in bathroom, Double sinks in bath(s), Double Sinks in Primary Bath, Exhaust fan(s), Main Floor Full Bath, Privacy toilet door, Separate tub and shower, Soaking Tub, Upgraded, Vanity area |
| Main Level Bedrooms | 1 |
| Main Level Bathrooms | 2 |
EXTERIOR FEATURES
| ExteriorFeatures | Awning(s), Barbecue Private, Lighting |
| FoundationDetails | Slab |
| Roof | Tile |
| Has Pool | Yes |
| Pool | Private, Filtered, Heated, Gas Heat, In Ground, Pebble, Permits, Salt Water, Waterfall |
| Has Patio | Yes |
| Patio | Concrete, Covered, Patio, Patio Open |
| Has Fence | Yes |
| Fencing | Block, Excellent Condition, Vinyl |
| Has Sprinklers | Yes |
WALKSCORE
MAP
MORTGAGE CALCULATOR
- Principal & Interest:
- Property Tax: $960
- Home Insurance:$119
- HOA Fees:$50
- Mortgage Insurance:
PRICE HISTORY
| Date | Event | Price |
| 10/31/2024 | Price Change | $910,000 (-1.61%) |
| 10/18/2024 | Price Change | $924,900 (-1.60%) |
| 10/11/2024 | Price Change | $939,900 (-1.05%) |
| 09/27/2024 | Listed | $949,900 |

Topfind Realty
REALTOR®
(844)-333-8033
Questions? Contact today.
Use a Topfind agent and receive a cash rebate of up to $9,000
Winchester Similar Properties
Listing provided courtesy of Steven Pattinson, Steven Pattinson, Broker. Based on information from California Regional Multiple Listing Service, Inc. as of #Date#. This information is for your personal, non-commercial use and may not be used for any purpose other than to identify prospective properties you may be interested in purchasing. Display of MLS data is usually deemed reliable but is NOT guaranteed accurate by the MLS. Buyers are responsible for verifying the accuracy of all information and should investigate the data themselves or retain appropriate professionals. Information from sources other than the Listing Agent may have been included in the MLS data. Unless otherwise specified in writing, Broker/Agent has not and will not verify any information obtained from other sources. The Broker/Agent providing the information contained herein may or may not have been the Listing and/or Selling Agent.

