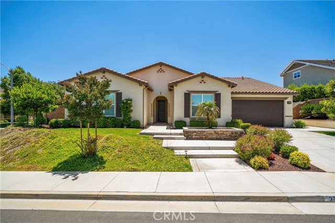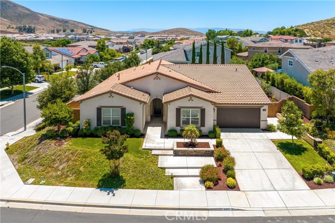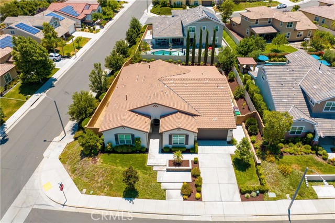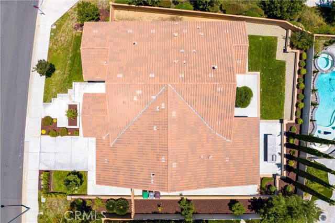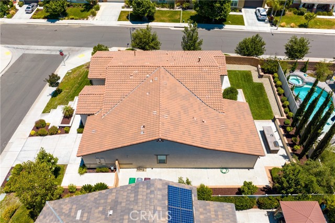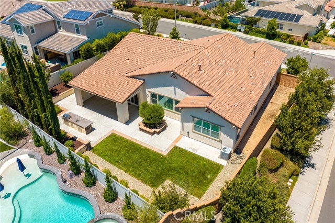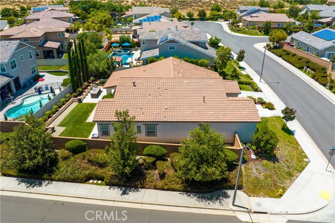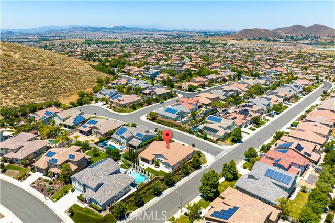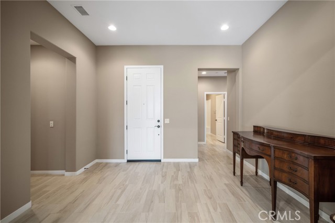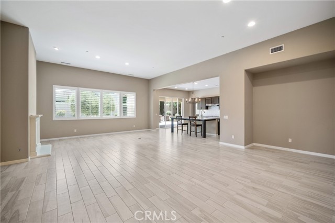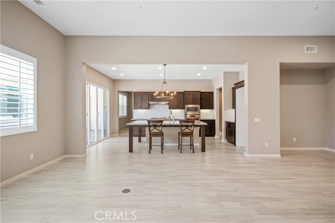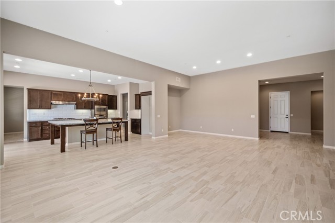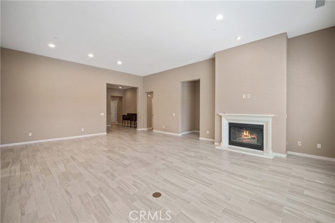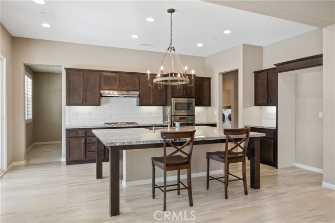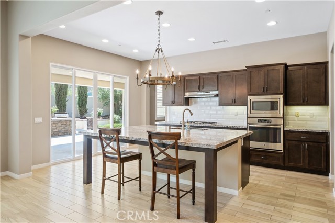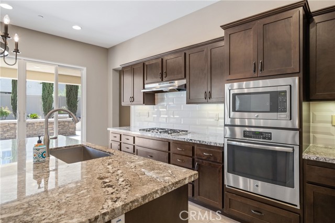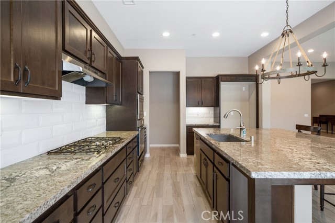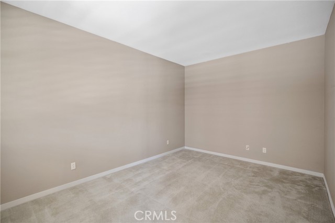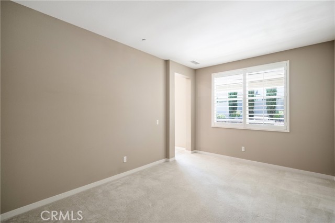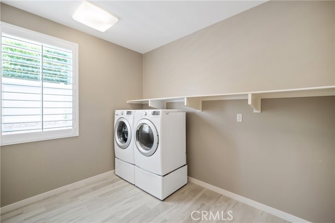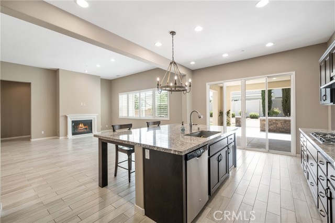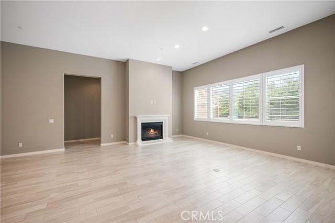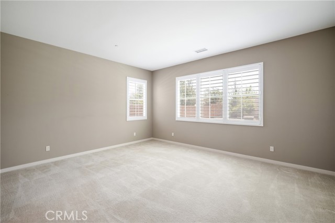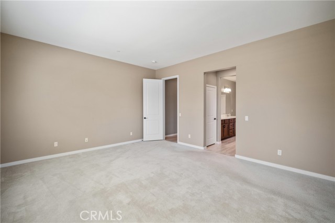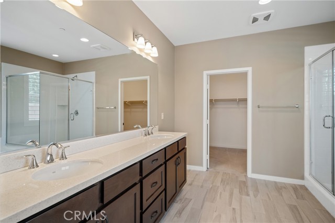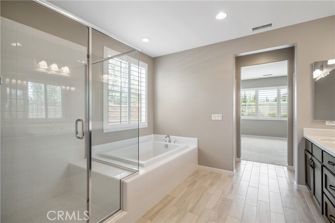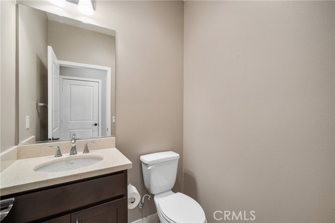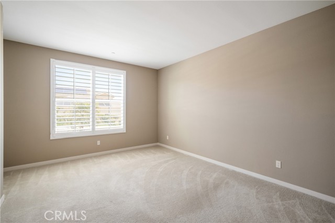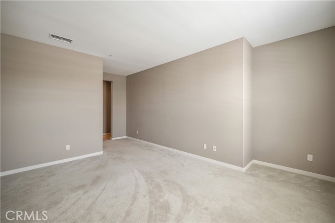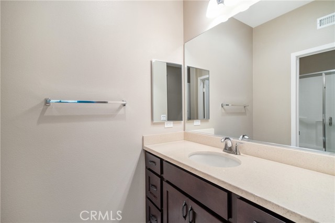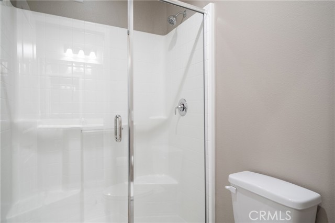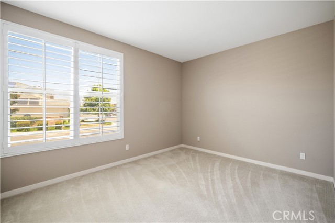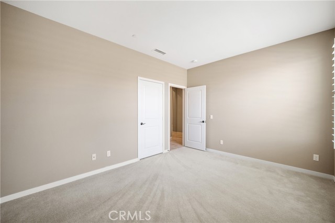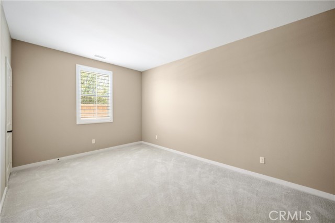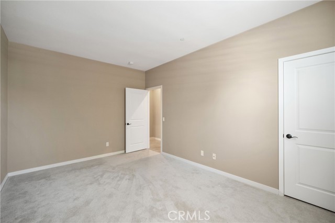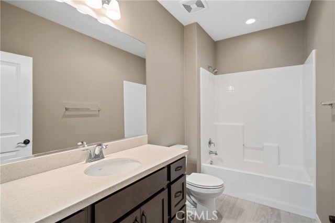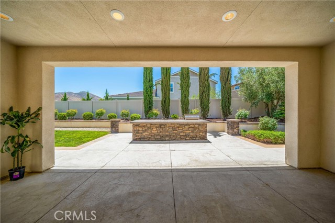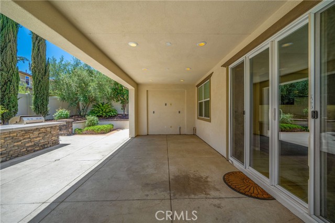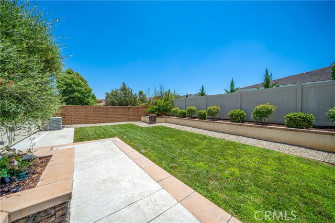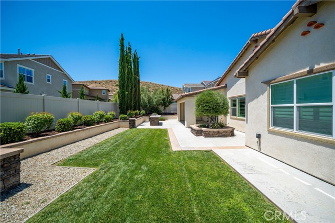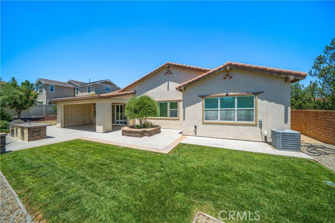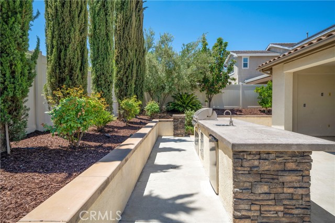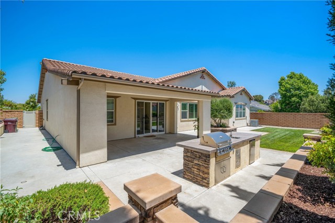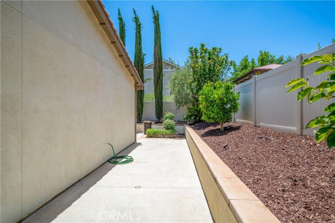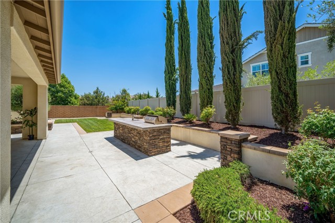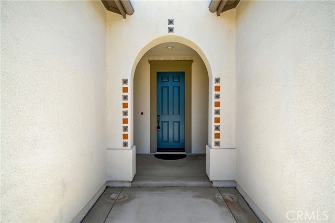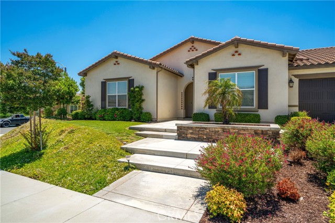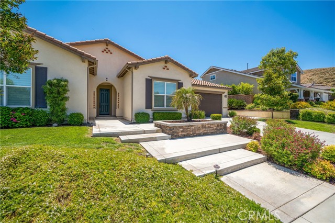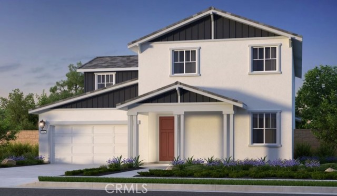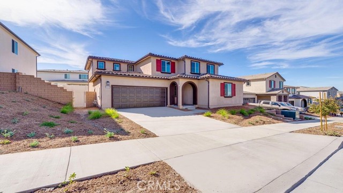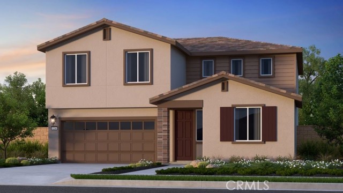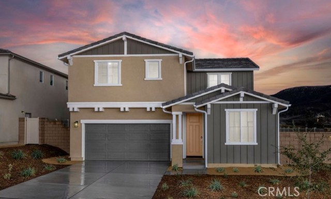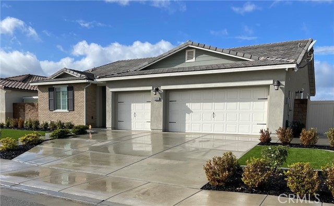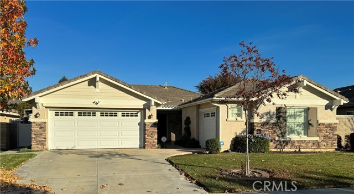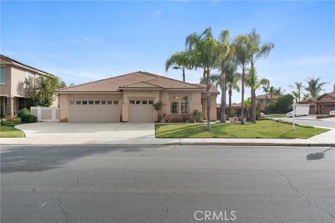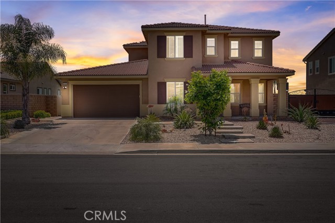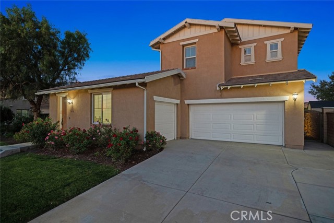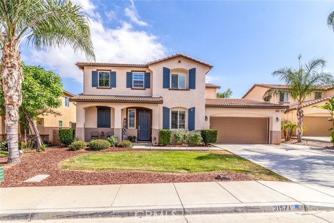32841 Butterfly Circle
Winchester, CA 92596
Sold
32841 Butterfly Circle
Winchester, CA 92596
Sold
Welcome home to 32841 Butterfly Cr - An Executive SINGLE-STORY home built in 2015 with custom upgrades. This Gorgeous home features 4 bedrooms, 3.5 baths, AND a media/office/bonus Room. Situated on a private lot with hillside views located in the coveted "Liberty" at Morningstar Ranch Community in scenic French Valley. This development challenges the architectural norm in the region and is distinguished by large spacious homes w/generous lot sizes. The 2-car attached garage has an extra storage space, Electric Vehicle Charger, and efficient tankless water heater. As you enter the impressive foyer you are greeted by a light & bright open concept Great Room with cathedral ceilings, featuring wood-like porcelain tile flooring throughout all of the living areas, recessed lighting & much more! The Gourmet kitchen offers Elegant Espresso Cabinetry, custom white subway tile backsplash, striking upgraded granite countertops, stainless steel appliances, huge island, and a walk-in pantry. Directly off the kitchen are glass sliding doors that lead to the covered California Room & custom landscaped backyard with a built-in barbecue, lovely grass area, mature fruit trees, all framed with custom retaining walls. The primary suite boasts a large tiled en-suite bath and shower complete w/dual vanities and oversized walk-in closet. There is a spacious secondary suite perfect for in-law quarters featuring a private walk-in closet and a full private bathroom. This property is located in the highly desirable Temecula school district, close to parks, shopping, and award-winning wineries...don't let this opportunity pass you by!
PROPERTY INFORMATION
| MLS # | SW23121752 | Lot Size | 11,761 Sq. Ft. |
| HOA Fees | $50/Monthly | Property Type | Single Family Residence |
| Price | $ 779,000
Price Per SqFt: $ 250 |
DOM | 830 Days |
| Address | 32841 Butterfly Circle | Type | Residential |
| City | Winchester | Sq.Ft. | 3,120 Sq. Ft. |
| Postal Code | 92596 | Garage | 2 |
| County | Riverside | Year Built | 2015 |
| Bed / Bath | 4 / 2.5 | Parking | 2 |
| Built In | 2015 | Status | Closed |
| Sold Date | 2023-08-03 |
INTERIOR FEATURES
| Has Laundry | Yes |
| Laundry Information | Individual Room, Inside |
| Has Fireplace | Yes |
| Fireplace Information | Family Room |
| Has Appliances | Yes |
| Kitchen Appliances | Barbecue, Built-In Range, Dishwasher, Disposal, Gas Range, Gas Cooktop, Microwave, Tankless Water Heater, Water Line to Refrigerator |
| Kitchen Information | Built-in Trash/Recycling, Granite Counters, Kitchen Island, Kitchen Open to Family Room, Walk-In Pantry |
| Kitchen Area | Dining Room |
| Has Heating | Yes |
| Heating Information | Central, Fireplace(s) |
| Room Information | All Bedrooms Down, Bonus Room, Entry, Family Room, Foyer, Guest/Maid's Quarters, Kitchen, Laundry, Main Floor Bedroom, Main Floor Primary Bedroom, Primary Bathroom, Primary Bedroom, Primary Suite, Office, See Remarks, Two Primaries, Walk-In Closet, Walk-In Pantry |
| Has Cooling | Yes |
| Cooling Information | Central Air |
| Flooring Information | Carpet, See Remarks, Tile |
| InteriorFeatures Information | Block Walls, Cathedral Ceiling(s), Ceiling Fan(s), Granite Counters, High Ceilings, In-Law Floorplan, Open Floorplan, Pantry, Recessed Lighting |
| DoorFeatures | Panel Doors, Sliding Doors |
| EntryLocation | GROUND LEVEL |
| Entry Level | 1 |
| Has Spa | No |
| SpaDescription | None |
| WindowFeatures | Double Pane Windows, Plantation Shutters, Screens |
| SecuritySafety | Carbon Monoxide Detector(s), Fire Sprinkler System, Firewall(s), Smoke Detector(s) |
| Bathroom Information | Bathtub, Shower, Shower in Tub, Double sinks in bath(s), Double Sinks in Primary Bath, Exhaust fan(s), Linen Closet/Storage, Main Floor Full Bath, Privacy toilet door, Separate tub and shower, Soaking Tub, Upgraded, Walk-in shower |
| Main Level Bedrooms | 4 |
| Main Level Bathrooms | 4 |
EXTERIOR FEATURES
| ExteriorFeatures | Barbecue Private, Lighting, Rain Gutters |
| Roof | Tile |
| Has Pool | No |
| Pool | None |
| Has Patio | Yes |
| Patio | Concrete, Covered, Patio, Porch, See Remarks |
| Has Fence | Yes |
| Fencing | Vinyl |
| Has Sprinklers | Yes |
WALKSCORE
MAP
MORTGAGE CALCULATOR
- Principal & Interest:
- Property Tax: $831
- Home Insurance:$119
- HOA Fees:$50
- Mortgage Insurance:
PRICE HISTORY
| Date | Event | Price |
| 08/02/2023 | Pending | $779,000 |
| 07/13/2023 | Active Under Contract | $779,000 |
| 07/07/2023 | Listed | $779,000 |

Topfind Realty
REALTOR®
(844)-333-8033
Questions? Contact today.
Interested in buying or selling a home similar to 32841 Butterfly Circle?
Winchester Similar Properties
Listing provided courtesy of Joseph Nanci, HomeSmart Realty West. Based on information from California Regional Multiple Listing Service, Inc. as of #Date#. This information is for your personal, non-commercial use and may not be used for any purpose other than to identify prospective properties you may be interested in purchasing. Display of MLS data is usually deemed reliable but is NOT guaranteed accurate by the MLS. Buyers are responsible for verifying the accuracy of all information and should investigate the data themselves or retain appropriate professionals. Information from sources other than the Listing Agent may have been included in the MLS data. Unless otherwise specified in writing, Broker/Agent has not and will not verify any information obtained from other sources. The Broker/Agent providing the information contained herein may or may not have been the Listing and/or Selling Agent.
