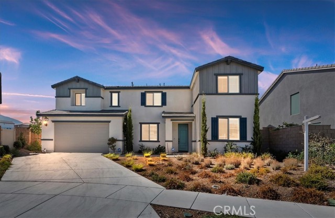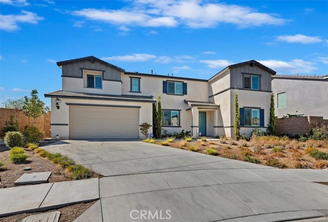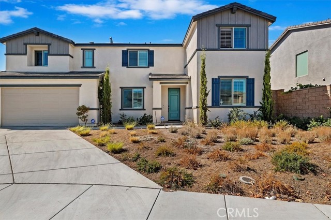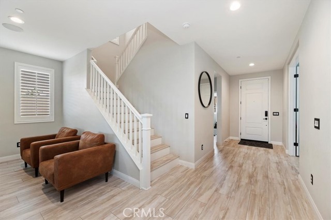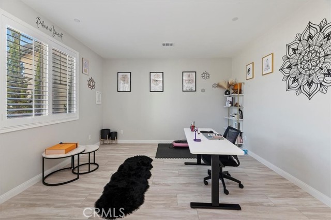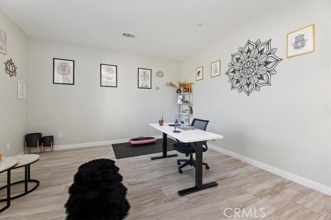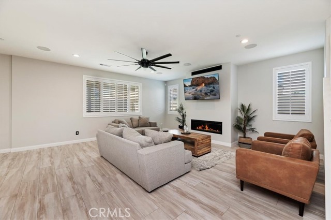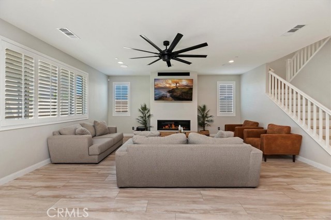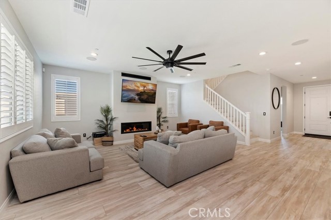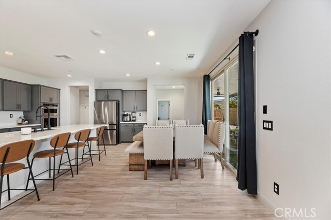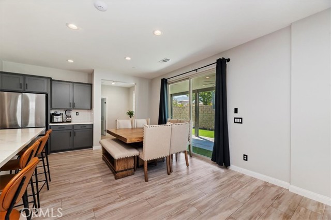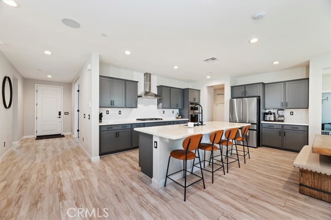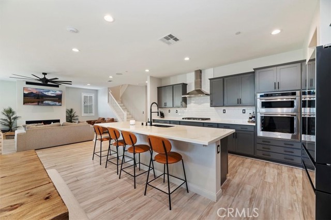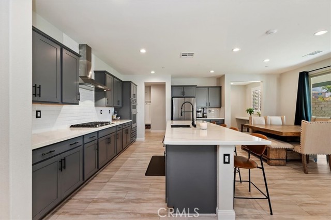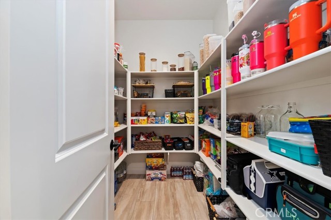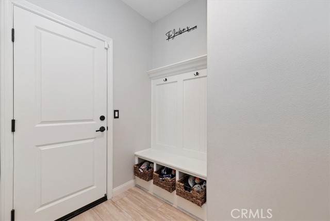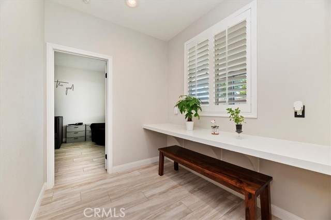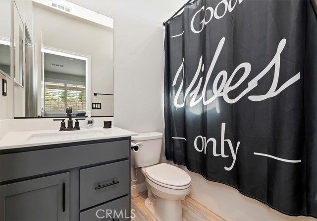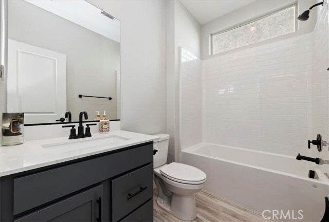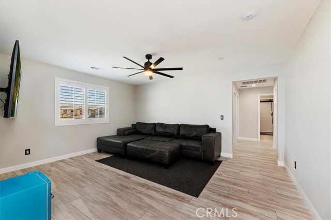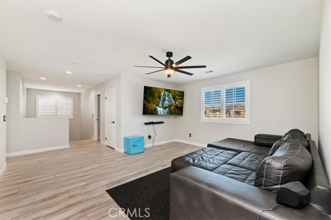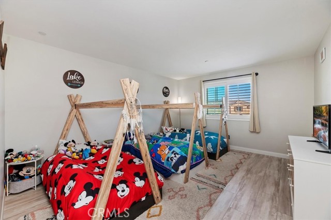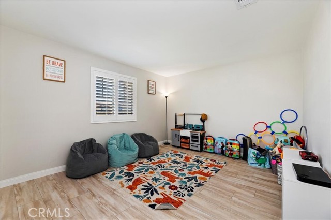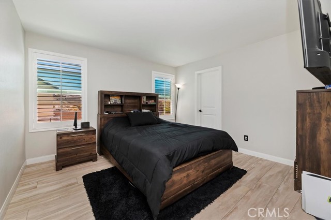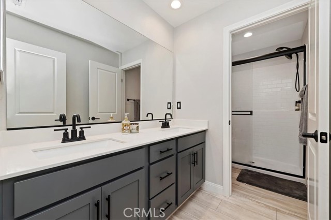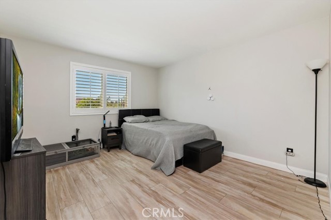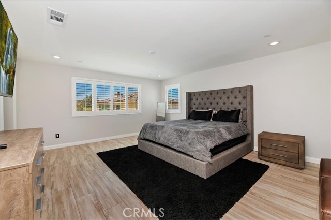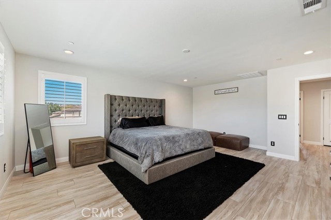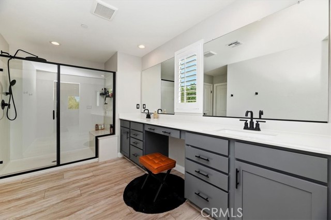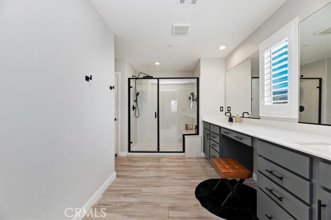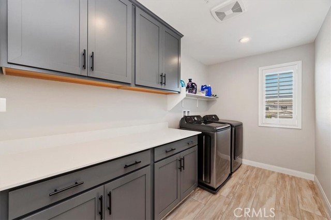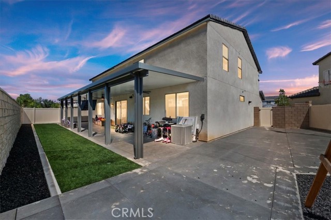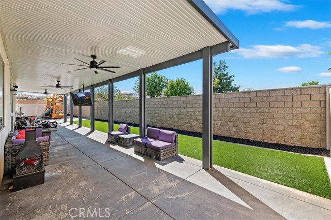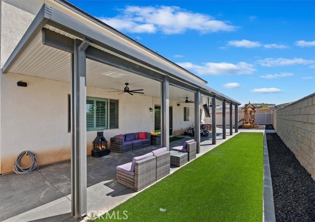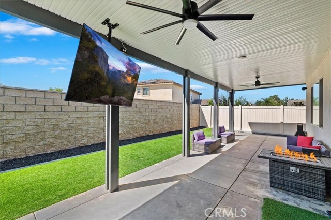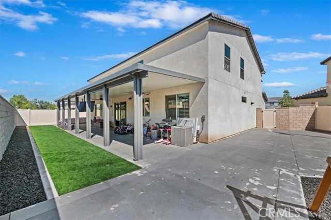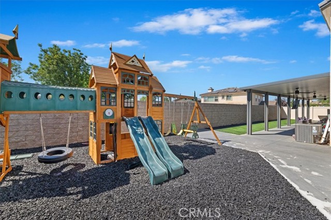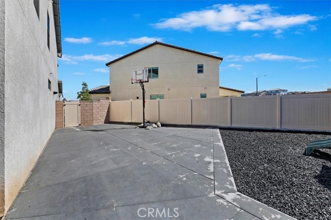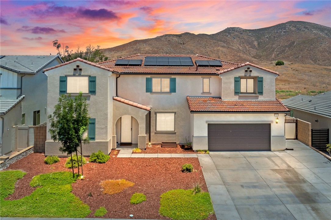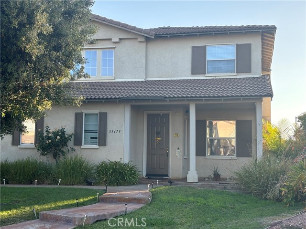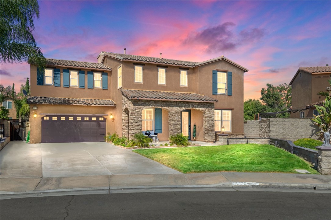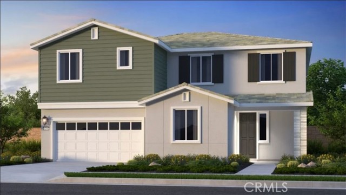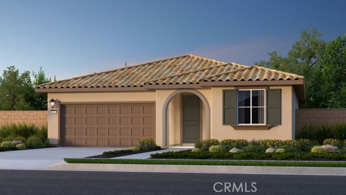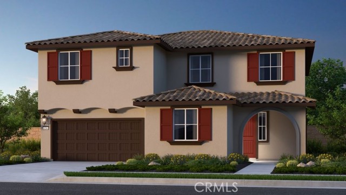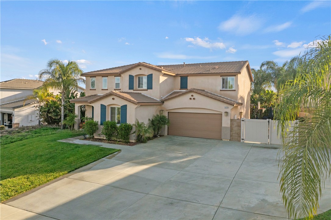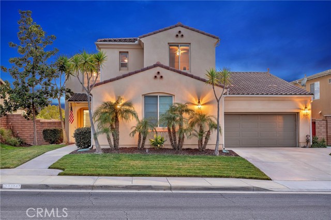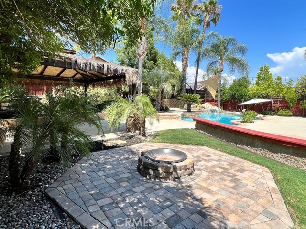32887 Birchall Court
Winchester, CA 92596
Welcome to Eagle Vista Community locate in Winchester. This two-story residence boasts 7 bedrooms, including a convenient first-floor bedroom, along with 5 baths and a loft. Right when you walk through the door of the main entry is flex space, ideal for a home office or gym. to the right side is a front bedroom and full bath. The garage entrance leads into a mud room located in the kitchen, featuring extra storage and a walk-in pantry. The large open kitchen has a self-cleaning double convection oven with stainless steel appliances and a scratch resistant sink. The kitchen, dining area, and family room are at the rear of the home with an open concept leading you to the large backyard. The first floor has an additional bedroom with a full bath, perfect for visiting family or friends. At the top of the stairs, you’ll find a large loft or game room. The primary suite and four secondary bedrooms, complete this spacious home. Besides the primary suite, two of the bedrooms have on suite baths. This house has more than enough space. Homeowners will enjoy access to nearby parks, dining and shopping. This home is also in the desirable Temecula School District and No HOA.
PROPERTY INFORMATION
| MLS # | IV24179945 | Lot Size | 7,405 Sq. Ft. |
| HOA Fees | $0/Monthly | Property Type | Single Family Residence |
| Price | $ 865,000
Price Per SqFt: $ 218 |
DOM | 410 Days |
| Address | 32887 Birchall Court | Type | Residential |
| City | Winchester | Sq.Ft. | 3,966 Sq. Ft. |
| Postal Code | 92596 | Garage | 2 |
| County | Riverside | Year Built | 2022 |
| Bed / Bath | 7 / 5 | Parking | 2 |
| Built In | 2022 | Status | Active |
INTERIOR FEATURES
| Has Laundry | Yes |
| Laundry Information | Upper Level |
| Has Fireplace | Yes |
| Fireplace Information | Family Room, Electric |
| Has Appliances | Yes |
| Kitchen Appliances | Dishwasher, Double Oven, ENERGY STAR Qualified Appliances, Gas Range, Microwave, Water Heater |
| Kitchen Information | Kitchen Island, Kitchen Open to Family Room, Walk-In Pantry |
| Kitchen Area | In Kitchen |
| Has Heating | Yes |
| Heating Information | Central |
| Room Information | Bonus Room, Family Room, Kitchen, Laundry, Living Room, Main Floor Bedroom, Primary Suite, Walk-In Closet, Walk-In Pantry |
| Has Cooling | Yes |
| Cooling Information | Central Air, ENERGY STAR Qualified Equipment |
| Flooring Information | Vinyl |
| InteriorFeatures Information | Ceiling Fan(s), High Ceilings, Pantry |
| EntryLocation | GROUND |
| Entry Level | 1 |
| WindowFeatures | Shutters |
| SecuritySafety | Security System |
| Main Level Bedrooms | 2 |
| Main Level Bathrooms | 2 |
EXTERIOR FEATURES
| Has Pool | No |
| Pool | None |
| Has Patio | Yes |
| Patio | Covered, Patio, Slab |
| Has Fence | Yes |
| Fencing | Vinyl |
WALKSCORE
MAP
MORTGAGE CALCULATOR
- Principal & Interest:
- Property Tax: $923
- Home Insurance:$119
- HOA Fees:$0
- Mortgage Insurance:
PRICE HISTORY
| Date | Event | Price |
| 11/04/2024 | Price Change | $865,000 (-3.35%) |
| 08/30/2024 | Listed | $895,000 |

Topfind Realty
REALTOR®
(844)-333-8033
Questions? Contact today.
Use a Topfind agent and receive a cash rebate of up to $8,650
Winchester Similar Properties
Listing provided courtesy of SHANNON SMITH, BUILDERS ADVANTAGE GROUP. Based on information from California Regional Multiple Listing Service, Inc. as of #Date#. This information is for your personal, non-commercial use and may not be used for any purpose other than to identify prospective properties you may be interested in purchasing. Display of MLS data is usually deemed reliable but is NOT guaranteed accurate by the MLS. Buyers are responsible for verifying the accuracy of all information and should investigate the data themselves or retain appropriate professionals. Information from sources other than the Listing Agent may have been included in the MLS data. Unless otherwise specified in writing, Broker/Agent has not and will not verify any information obtained from other sources. The Broker/Agent providing the information contained herein may or may not have been the Listing and/or Selling Agent.
