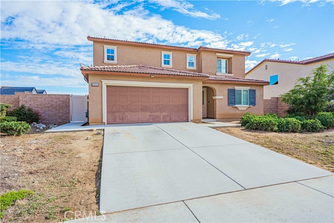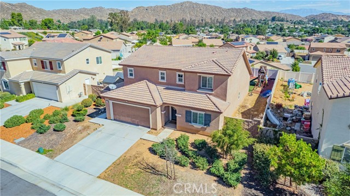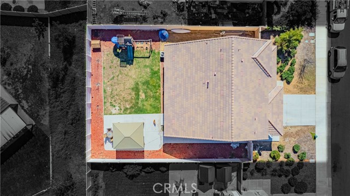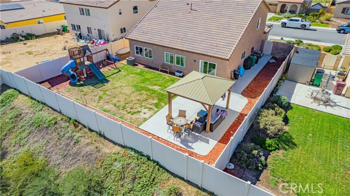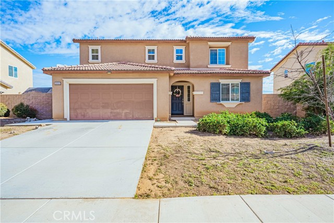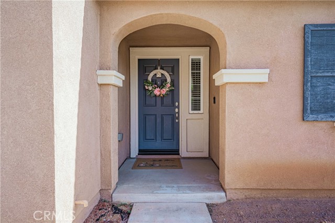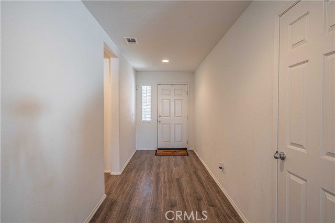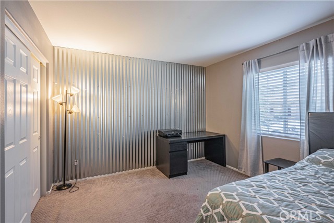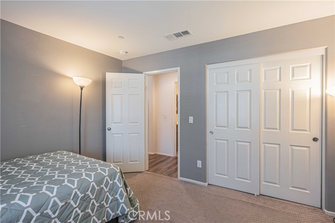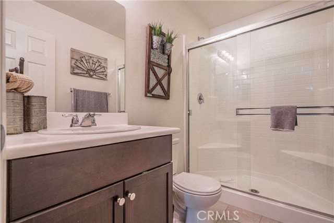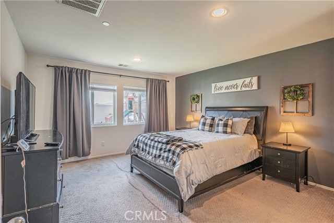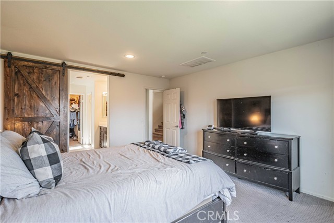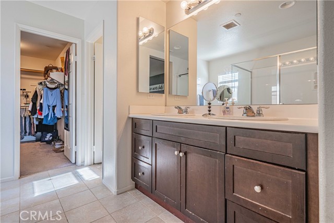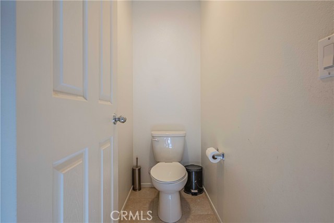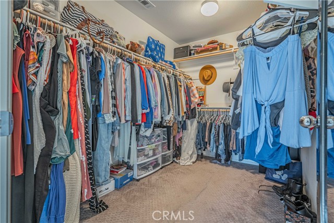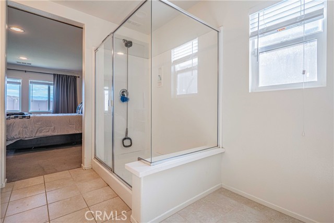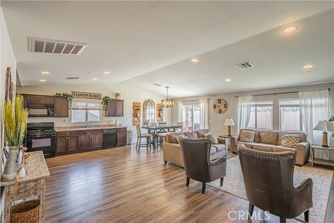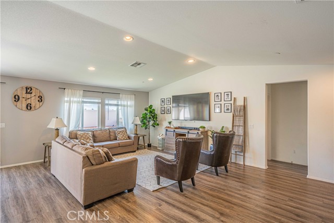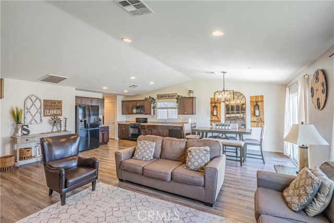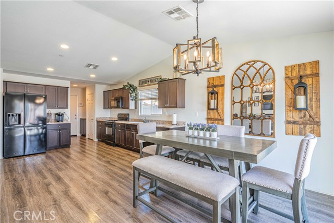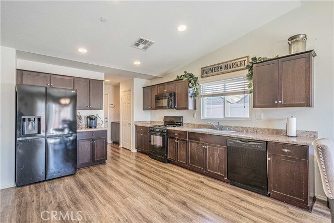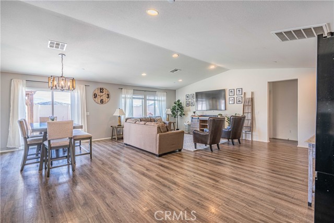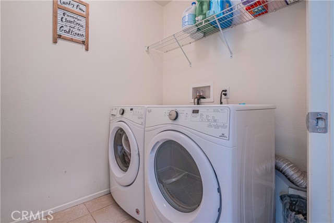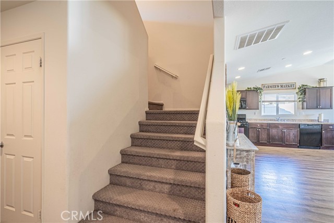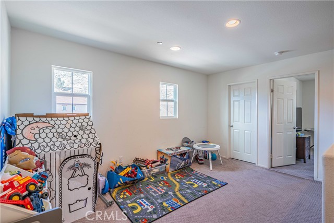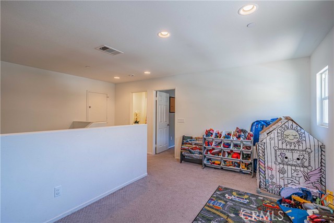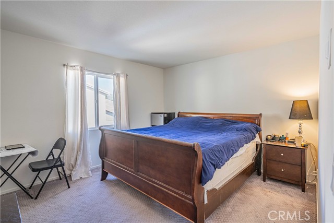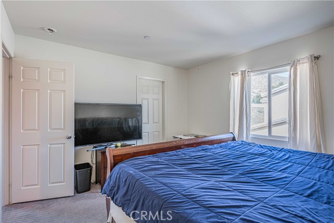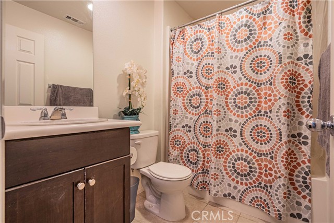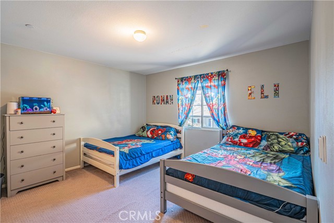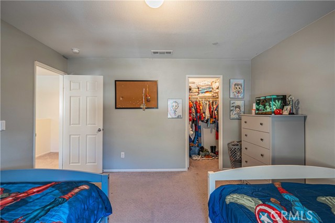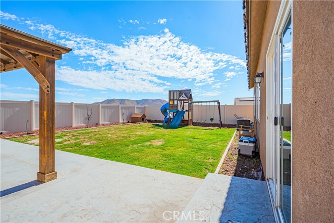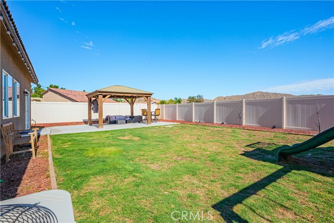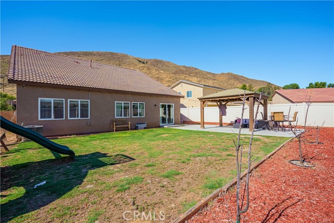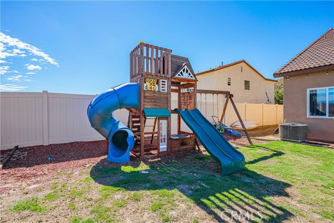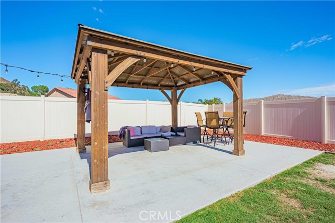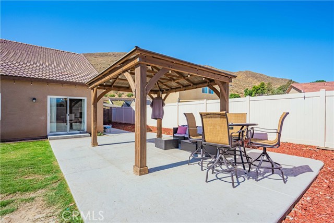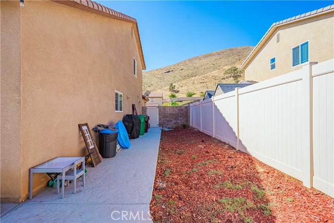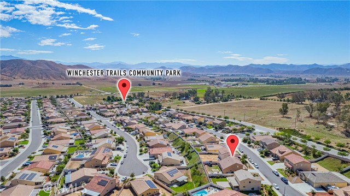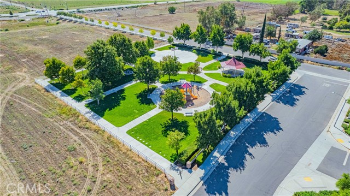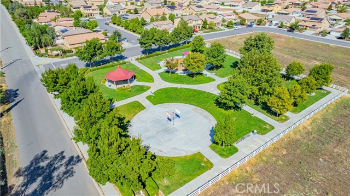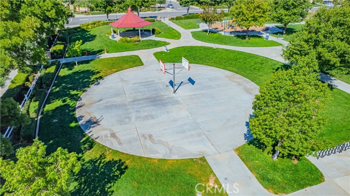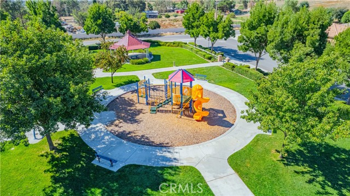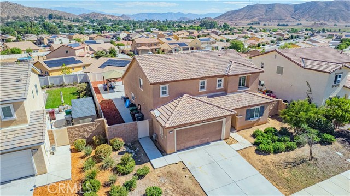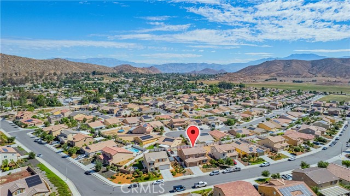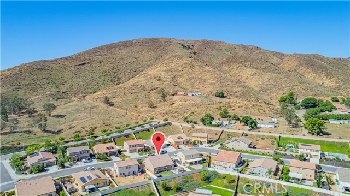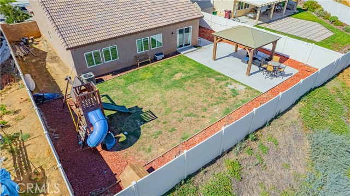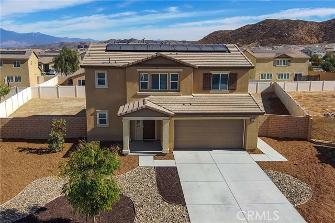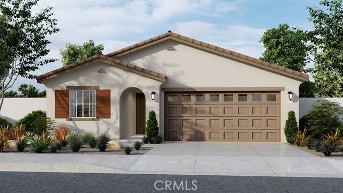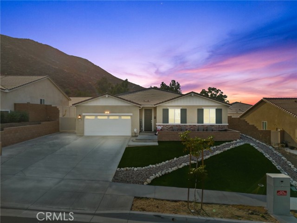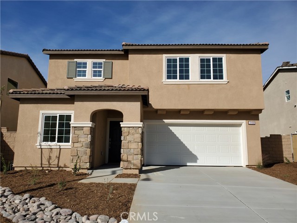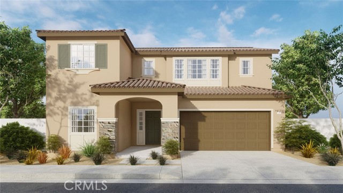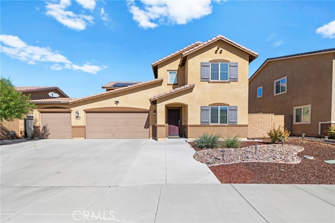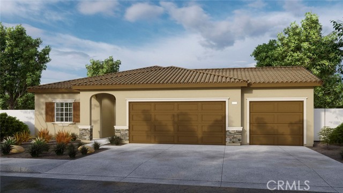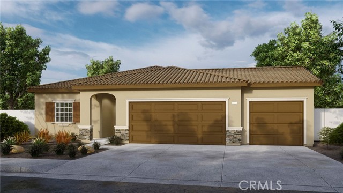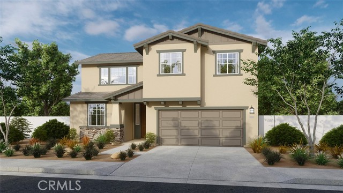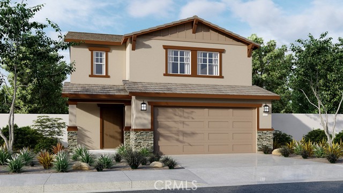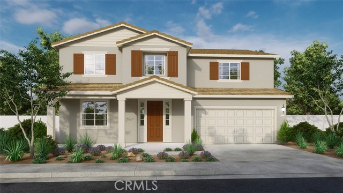33032 Cattle Drive
Winchester, CA 92596
Sold
Nestled within the Winchester Trails planned community, this spacious home immediately captivates with its contemporary design. With four bedrooms and three bathrooms spread over 2,273 square feet, this 2016 construction promises modern living within an intelligently designed layout. The main floor prioritizes convenience and comfort, featuring a master bedroom thoughtfully positioned downstairs. This master retreat includes an en-suite bathroom boasting two sinks, a walk-in shower, a private toilet area, and a generously sized walk-in closet. At the heart of this home, the Great Room with your kitchen shines with its well-lit ambiance, enhanced by attractive brown cabinets that seamlessly blend style with functionality opening to the Family Room. A pantry caters to your organizational needs, and the dining area is expertly designed for seamless meals and gatherings, offering a comfortable and inviting setting. Throughout the home, high ceilings create an open and airy atmosphere, further enhancing its overall appeal. As you ascend to the upper level, you'll discover two additional full bedrooms, ensuring ample space for family members or guests. A versatile loft area adds flexibility to the floor plan, accommodating various needs, while another full bathroom on this level ensures everyone's shareable comfort. The attached two-car garage simplifies parking with its remote control system.
PROPERTY INFORMATION
| MLS # | SW23161931 | Lot Size | 6,970 Sq. Ft. |
| HOA Fees | $40/Monthly | Property Type | Single Family Residence |
| Price | $ 549,900
Price Per SqFt: $ 242 |
DOM | 725 Days |
| Address | 33032 Cattle Drive | Type | Residential |
| City | Winchester | Sq.Ft. | 2,273 Sq. Ft. |
| Postal Code | 92596 | Garage | 2 |
| County | Riverside | Year Built | 2016 |
| Bed / Bath | 4 / 3 | Parking | 4 |
| Built In | 2016 | Status | Closed |
| Sold Date | 2023-10-25 |
INTERIOR FEATURES
| Has Laundry | Yes |
| Laundry Information | Gas & Electric Dryer Hookup, Individual Room, Washer Hookup |
| Has Fireplace | No |
| Fireplace Information | None |
| Has Appliances | Yes |
| Kitchen Appliances | Dishwasher, Disposal, Gas & Electric Range, Gas Oven, Gas Range, High Efficiency Water Heater, Microwave, Refrigerator, Water Heater, Water Line to Refrigerator |
| Kitchen Information | Kitchen Open to Family Room, Pots & Pan Drawers |
| Kitchen Area | Area, Dining Room, In Kitchen, In Living Room |
| Has Heating | Yes |
| Heating Information | Central, Electric |
| Room Information | Entry, Family Room, Kitchen, Laundry, Living Room, Loft, Main Floor Bedroom, Main Floor Primary Bedroom, Primary Bathroom, Primary Bedroom, Walk-In Closet |
| Has Cooling | Yes |
| Cooling Information | Central Air, High Efficiency, Whole House Fan |
| Flooring Information | Carpet, Vinyl |
| InteriorFeatures Information | Electronic Air Cleaner, Unfurnished |
| EntryLocation | Front door |
| Entry Level | 2 |
| Has Spa | No |
| SpaDescription | None |
| WindowFeatures | Double Pane Windows, Tinted Windows |
| SecuritySafety | Carbon Monoxide Detector(s), Fire and Smoke Detection System, Fire Sprinkler System |
| Bathroom Information | Bathtub, Shower, Shower in Tub, Closet in bathroom, Double sinks in bath(s), Double Sinks in Primary Bath, Main Floor Full Bath, Privacy toilet door, Walk-in shower |
| Main Level Bedrooms | 2 |
| Main Level Bathrooms | 2 |
EXTERIOR FEATURES
| ExteriorFeatures | Lighting |
| FoundationDetails | Permanent |
| Roof | Tile |
| Has Pool | No |
| Pool | None |
| Has Patio | Yes |
| Patio | Concrete, Slab |
| Has Fence | Yes |
| Fencing | Vinyl |
| Has Sprinklers | Yes |
WALKSCORE
MAP
MORTGAGE CALCULATOR
- Principal & Interest:
- Property Tax: $587
- Home Insurance:$119
- HOA Fees:$40
- Mortgage Insurance:
PRICE HISTORY
| Date | Event | Price |
| 10/25/2023 | Sold | $550,000 |
| 09/12/2023 | Sold | $549,900 |

Topfind Realty
REALTOR®
(844)-333-8033
Questions? Contact today.
Interested in buying or selling a home similar to 33032 Cattle Drive?
Winchester Similar Properties
Listing provided courtesy of Angelica Senteno, Coldwell Banker Assoc Brkr-SC. Based on information from California Regional Multiple Listing Service, Inc. as of #Date#. This information is for your personal, non-commercial use and may not be used for any purpose other than to identify prospective properties you may be interested in purchasing. Display of MLS data is usually deemed reliable but is NOT guaranteed accurate by the MLS. Buyers are responsible for verifying the accuracy of all information and should investigate the data themselves or retain appropriate professionals. Information from sources other than the Listing Agent may have been included in the MLS data. Unless otherwise specified in writing, Broker/Agent has not and will not verify any information obtained from other sources. The Broker/Agent providing the information contained herein may or may not have been the Listing and/or Selling Agent.
