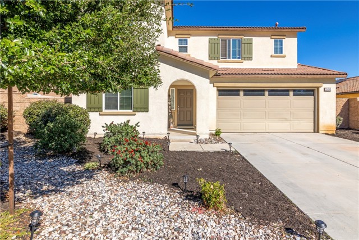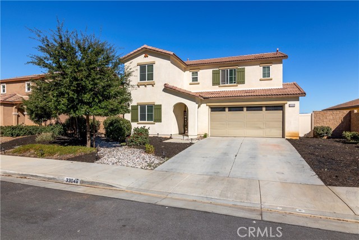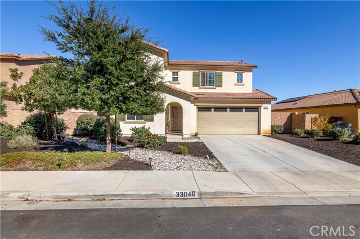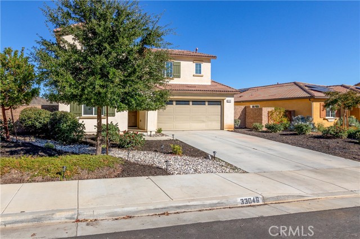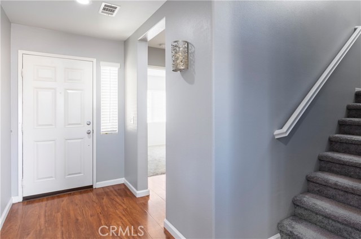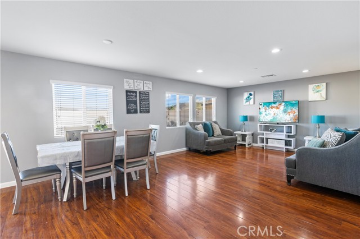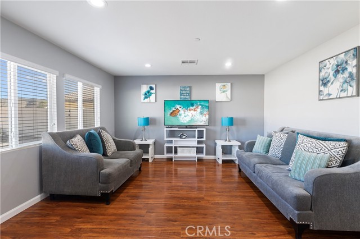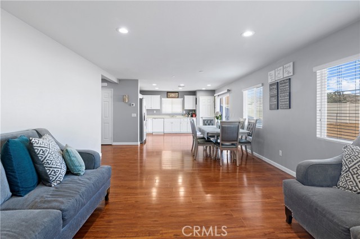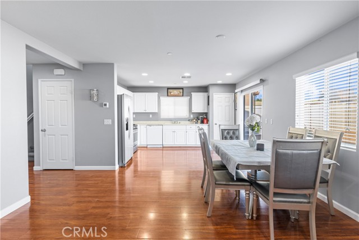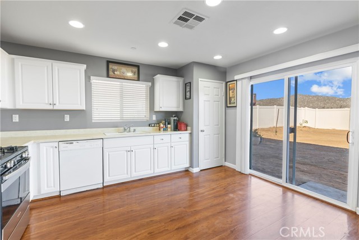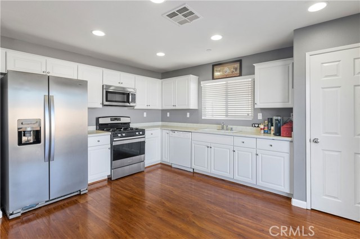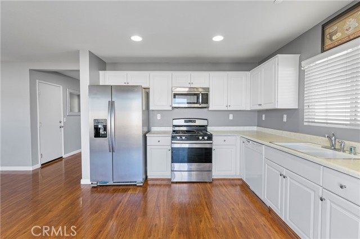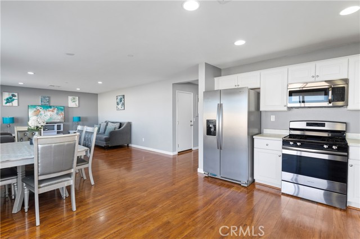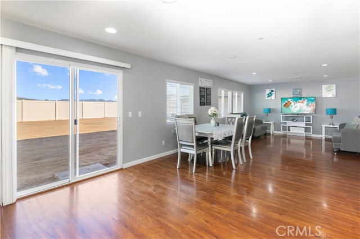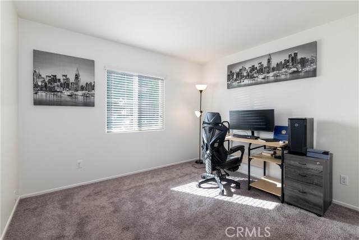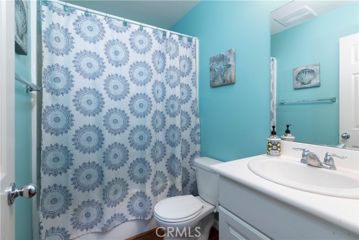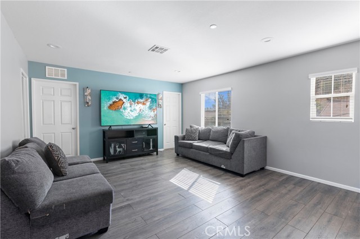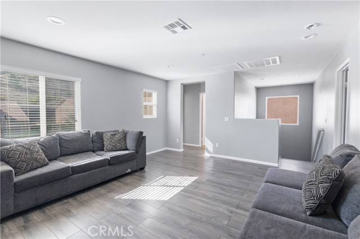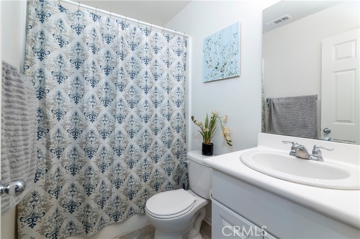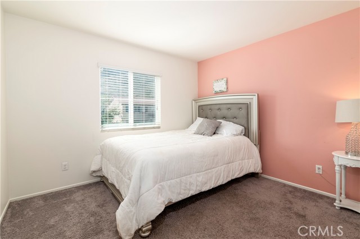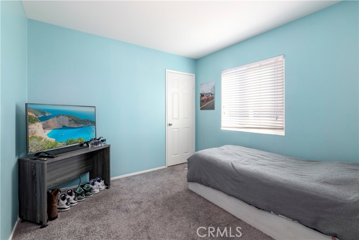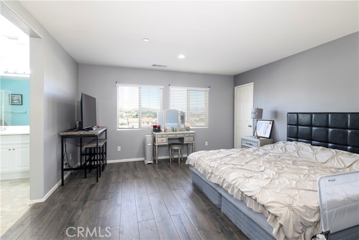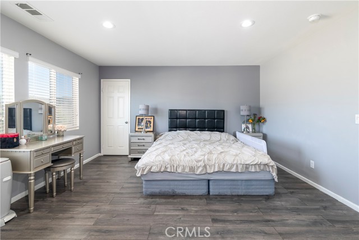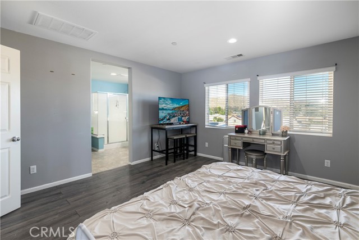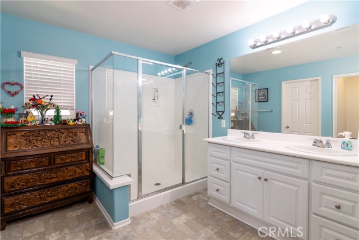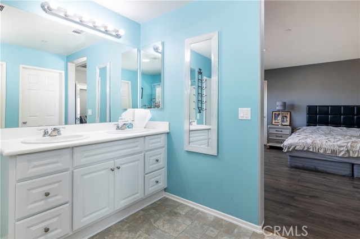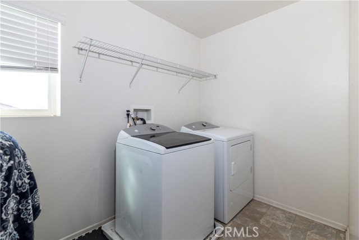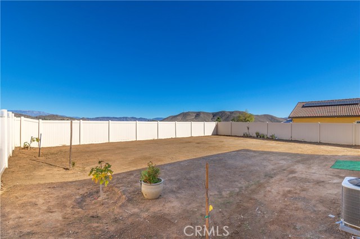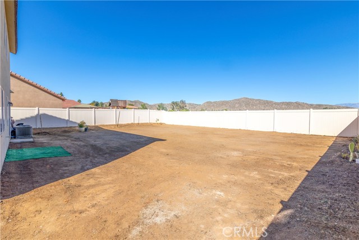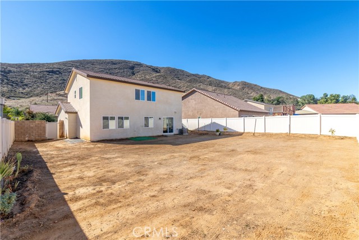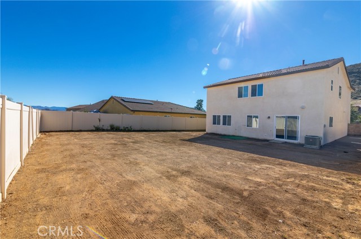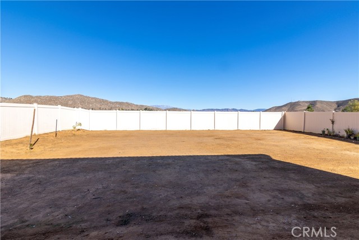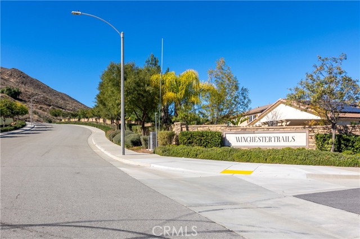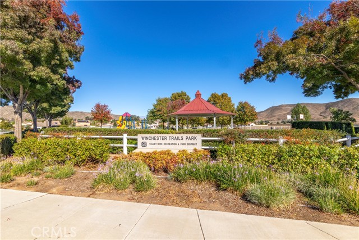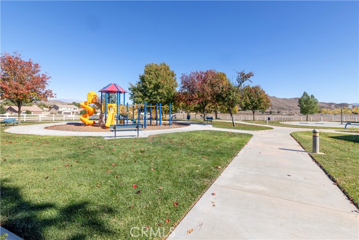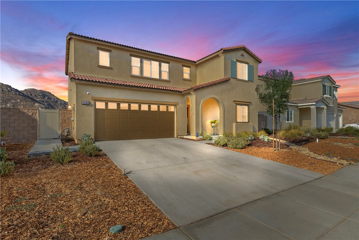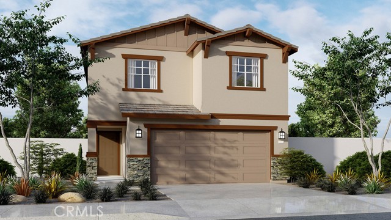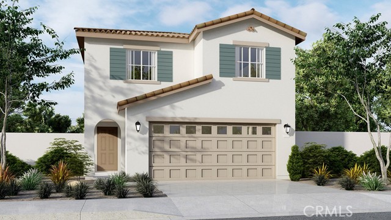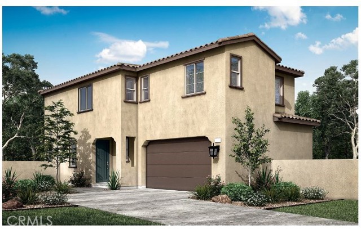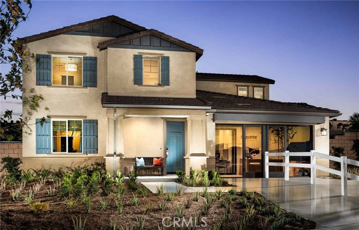33046 Cattle Drive
Winchester, CA 92596
Sold
WELCOME TO 33046 CATTLE DR NESTLED WITHIN THE WINCHESTER TRAILS PLANNED COMMUNITY, THIS NEIGHBORHOOD IS A LITTLE HIDDEN GEM JUST OFF HIGHWAYS 74 & 79. UPON ENTERING TO THIS OPEN CONCEPT AND SPACIOUS HOME YOU WOULD LOVE THE PRIVATE BEDROOM AND FULL BATHROOM TO YOUR LEFT PERFECT FOR VISITORS. IN THE HEART OF THE HOME, YOU WILL FIND AN OPEN KITCHEN, WALK-IN PANTRY, A VERY SPACIOUS FAMILY ROOM, AND DIRECT ACESS TO THE GARAGE. UPSTAIRS YOU WILL FIND A LARGE LOFT PERFECT FOR ENTERTAINING, A MASTER SUITE WITH TWO WALK-IN CLOSETS, VANITY WITH DUAL SINKS, AND WALK-IN SHOWER. TWO OTHER BEDROOMS, ONE FULL BATHROOM, LAUNDRY ROOM, AND ADDITIONAL OFFICE SPACE. WHEN YOU STEP OUT TO THE BACK YARD, YOU WILL BE AMAZED BY MOUNTAIN VIEWS, AND ALL THE ENDLESS POSSIBILITIES JUST WAITING FOR YOU TO ADD YOUR OWN PERSONAL TOUCHES. ATTACHED TWO CAR GARAGE, LOW HOA, AND LOW PROPERTY TAXES WILL BE SOMETHING ANY BUYER WILL LOVE!!!! THE COMMUNITY OFFERS HIKING, HORSE TRAILS, PLAYGROUND, BBQ AREA AND PARK. HOME IS WELL LOCATED WITH CLOSE PROXIMITY TO RESTAURANTS, SHOPPING, JUST A FEW MINUTES FROM DIAMOND VALLEY LAKE, AND NOT TOO FAR FROM ALL THE TEMECULA WINERIES.
PROPERTY INFORMATION
| MLS # | SW23215893 | Lot Size | 6,970 Sq. Ft. |
| HOA Fees | $40/Monthly | Property Type | Single Family Residence |
| Price | $ 549,900
Price Per SqFt: $ 242 |
DOM | 689 Days |
| Address | 33046 Cattle Drive | Type | Residential |
| City | Winchester | Sq.Ft. | 2,273 Sq. Ft. |
| Postal Code | 92596 | Garage | 2 |
| County | Riverside | Year Built | 2016 |
| Bed / Bath | 4 / 3 | Parking | 2 |
| Built In | 2016 | Status | Closed |
| Sold Date | 2024-01-19 |
INTERIOR FEATURES
| Has Laundry | Yes |
| Laundry Information | Individual Room, Upper Level |
| Has Fireplace | Yes |
| Fireplace Information | See Remarks |
| Has Appliances | Yes |
| Kitchen Appliances | Dishwasher, Gas Range, Microwave |
| Kitchen Information | Kitchen Open to Family Room, Walk-In Pantry |
| Kitchen Area | In Kitchen |
| Has Heating | Yes |
| Heating Information | Central |
| Room Information | Family Room, Kitchen, Laundry, Loft, Main Floor Bedroom, Walk-In Closet, Walk-In Pantry |
| Has Cooling | Yes |
| Cooling Information | Central Air |
| Flooring Information | Carpet, Laminate |
| InteriorFeatures Information | Open Floorplan, Pantry, Recessed Lighting |
| DoorFeatures | Sliding Doors |
| EntryLocation | Level 1 |
| Entry Level | 1 |
| Has Spa | No |
| SpaDescription | None |
| SecuritySafety | Carbon Monoxide Detector(s), Fire and Smoke Detection System |
| Bathroom Information | Bathtub, Shower, Double Sinks in Primary Bath, Walk-in shower |
| Main Level Bedrooms | 1 |
| Main Level Bathrooms | 1 |
EXTERIOR FEATURES
| Roof | Tile |
| Has Pool | No |
| Pool | None |
| Has Fence | Yes |
| Fencing | Good Condition, Vinyl |
WALKSCORE
MAP
MORTGAGE CALCULATOR
- Principal & Interest:
- Property Tax: $587
- Home Insurance:$119
- HOA Fees:$40
- Mortgage Insurance:
PRICE HISTORY
| Date | Event | Price |
| 01/19/2024 | Sold | $535,000 |
| 12/21/2023 | Pending | $549,900 |
| 11/23/2023 | Listed | $549,900 |

Topfind Realty
REALTOR®
(844)-333-8033
Questions? Contact today.
Interested in buying or selling a home similar to 33046 Cattle Drive?
Winchester Similar Properties
Listing provided courtesy of Jaime Agredano, Premier One REALTORS®. Based on information from California Regional Multiple Listing Service, Inc. as of #Date#. This information is for your personal, non-commercial use and may not be used for any purpose other than to identify prospective properties you may be interested in purchasing. Display of MLS data is usually deemed reliable but is NOT guaranteed accurate by the MLS. Buyers are responsible for verifying the accuracy of all information and should investigate the data themselves or retain appropriate professionals. Information from sources other than the Listing Agent may have been included in the MLS data. Unless otherwise specified in writing, Broker/Agent has not and will not verify any information obtained from other sources. The Broker/Agent providing the information contained herein may or may not have been the Listing and/or Selling Agent.
