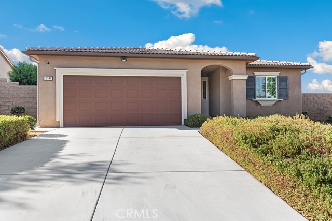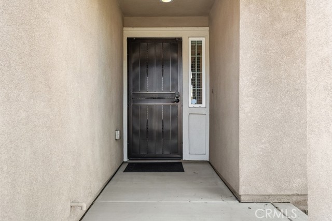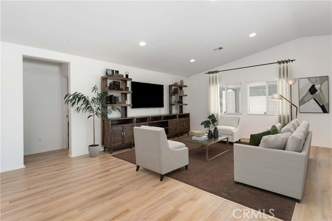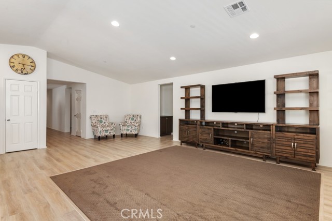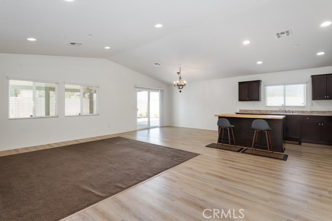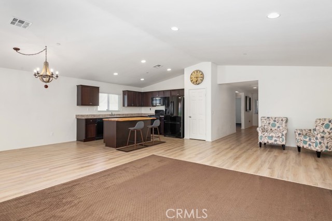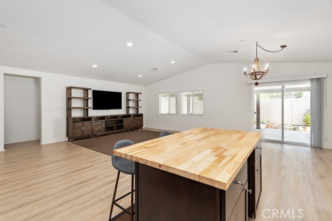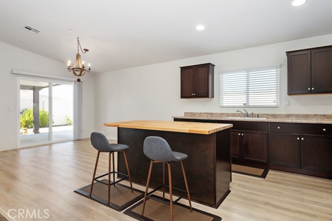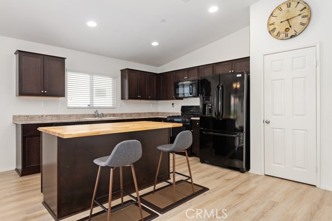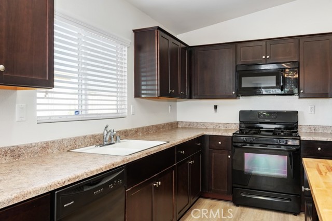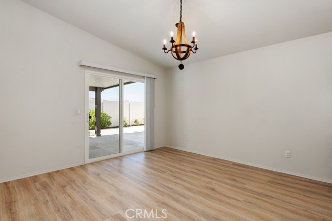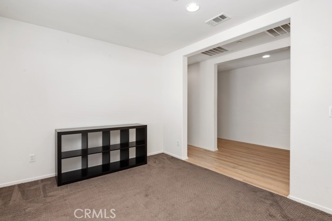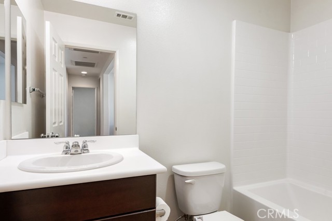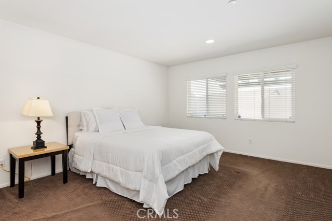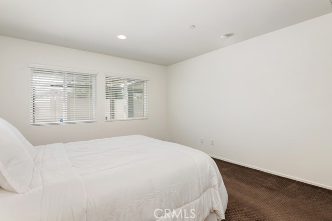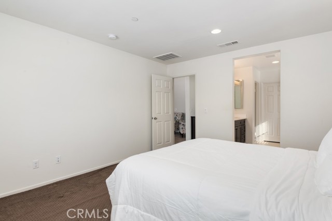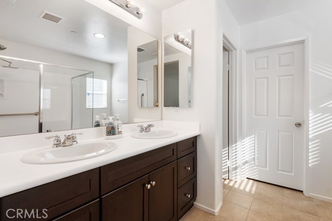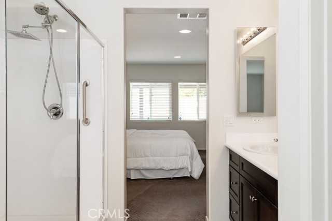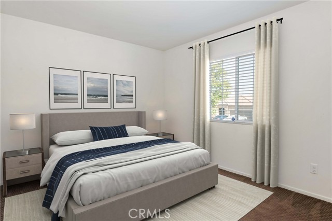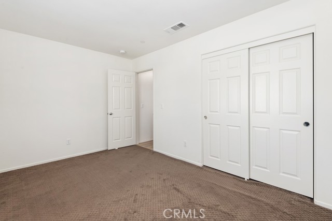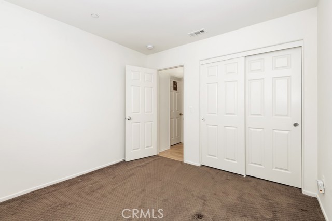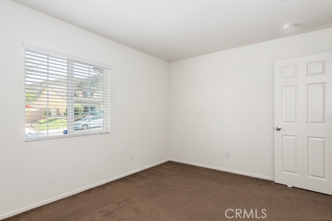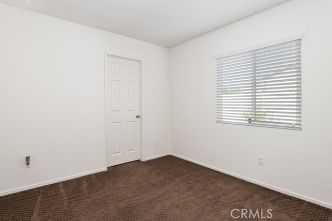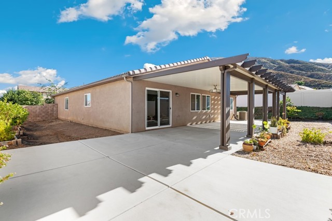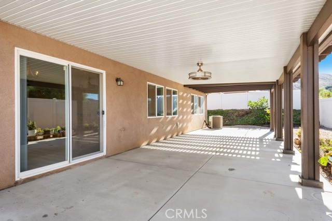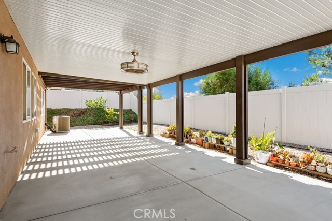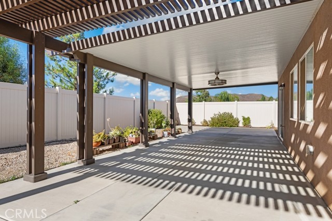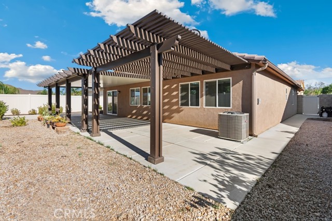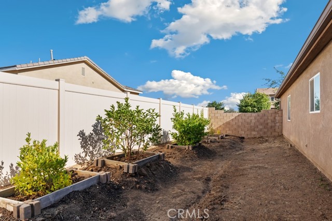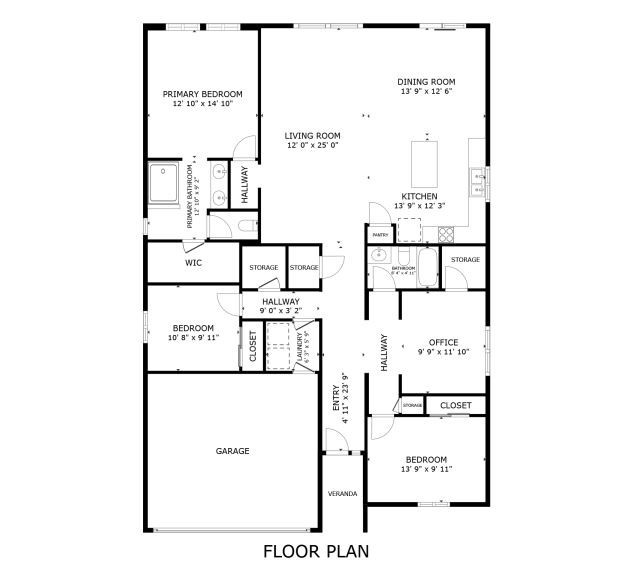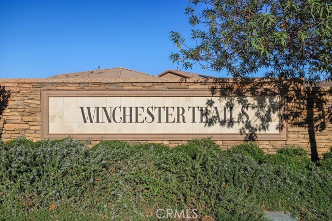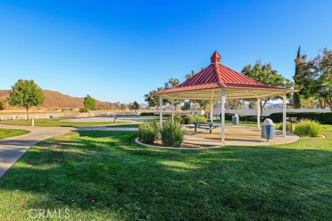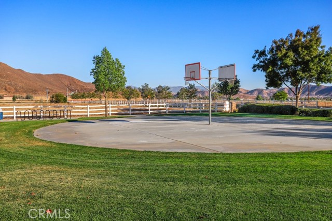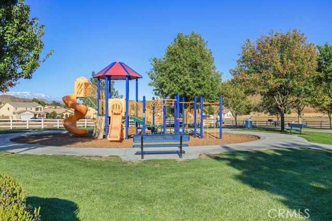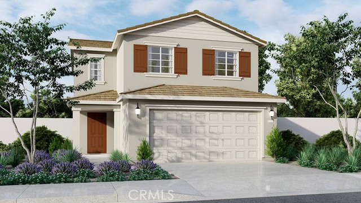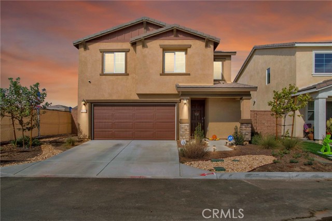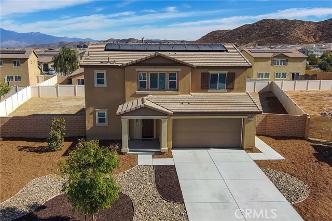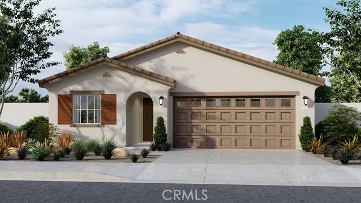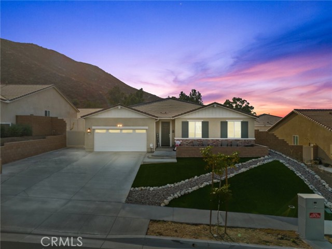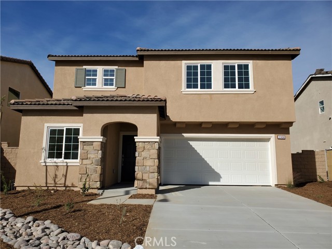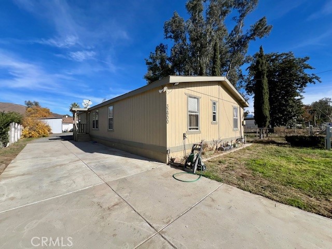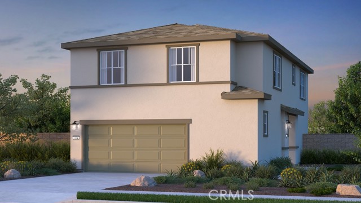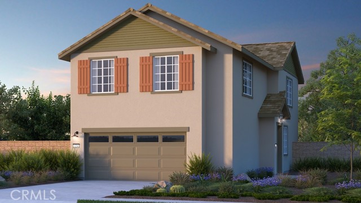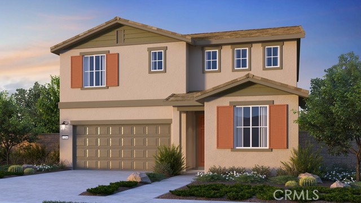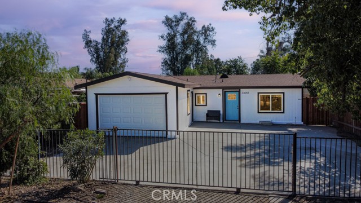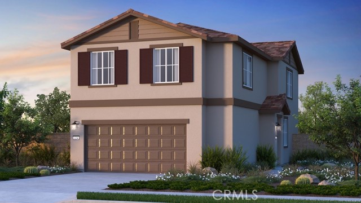33144 Cattle Drive
Winchester, CA 92596
Sold
Move-in ready 3 bed, 2 bath single level home located in the Winchester Trails community is ready to be made yours and offers fantastic curb appeal with the interior featuring a spacious and open floorplan, vaulted ceilings, recessed lights, and built in 2016! The heart of the home is the Great Room; with the living room, dining area, and kitchen all in one space and perfect for entertaining guests. The kitchen offers a center island with bar seating for 2, plenty of cabinetry space, a pantry, and included refrigerator. There is a bonus office/den just off of the entryway - or could be used for a 4th bedroom option. The primary bedroom is large and has a private ensuite bathroom with dual sink vanity, a full-size walk-in shower, and a walk-in closet. The 2 secondary bedrooms are each on opposite ends of the home offering privacy for each bedroom, and there is a full-size hall bathroom and a laundry room with included washer and dryer complete the home! Relax and entertain in the easy low maintenance backyard with covered patio and pergola, concrete area for your patio set, and lots of rockscape. There are also some garden beds on the side of the home with growing fruit trees to enjoy! Residents get to enjoy a relaxing park with walking paths, playground, gazebo, basketball courts, and gorgeous mountain views! Schedule your viewing today!
PROPERTY INFORMATION
| MLS # | SW24136281 | Lot Size | 7,841 Sq. Ft. |
| HOA Fees | $59/Monthly | Property Type | Single Family Residence |
| Price | $ 524,900
Price Per SqFt: $ 277 |
DOM | 503 Days |
| Address | 33144 Cattle Drive | Type | Residential |
| City | Winchester | Sq.Ft. | 1,897 Sq. Ft. |
| Postal Code | 92596 | Garage | 2 |
| County | Riverside | Year Built | 2016 |
| Bed / Bath | 3 / 2 | Parking | 4 |
| Built In | 2016 | Status | Closed |
| Sold Date | 2024-08-07 |
INTERIOR FEATURES
| Has Laundry | Yes |
| Laundry Information | Dryer Included, Washer Included |
| Has Fireplace | No |
| Fireplace Information | None |
| Has Appliances | Yes |
| Kitchen Appliances | Dishwasher, Free-Standing Range, Gas Oven, Gas Range, Ice Maker, Microwave, Refrigerator, Self Cleaning Oven, Tankless Water Heater, Vented Exhaust Fan, Water Line to Refrigerator |
| Kitchen Information | Formica Counters, Kitchen Island, Kitchen Open to Family Room |
| Kitchen Area | Area, Breakfast Counter / Bar |
| Has Heating | Yes |
| Heating Information | Central |
| Room Information | Den, Family Room, Kitchen, Laundry, Primary Bathroom, Primary Bedroom, Walk-In Closet |
| Has Cooling | Yes |
| Cooling Information | Central Air |
| Flooring Information | Carpet, Laminate, Tile |
| InteriorFeatures Information | High Ceilings, Laminate Counters, Open Floorplan, Pantry, Recessed Lighting, Wired for Data |
| EntryLocation | 1 |
| Entry Level | 1 |
| Has Spa | No |
| SpaDescription | None |
| Bathroom Information | Bidet, Shower, Shower in Tub, Double Sinks in Primary Bath, Exhaust fan(s), Separate tub and shower, Walk-in shower |
| Main Level Bedrooms | 3 |
| Main Level Bathrooms | 2 |
EXTERIOR FEATURES
| ExteriorFeatures | Rain Gutters |
| Roof | Spanish Tile |
| Has Pool | No |
| Pool | None |
| Has Patio | Yes |
| Patio | Patio |
| Has Fence | Yes |
| Fencing | Excellent Condition, Vinyl |
| Has Sprinklers | Yes |
WALKSCORE
MAP
MORTGAGE CALCULATOR
- Principal & Interest:
- Property Tax: $560
- Home Insurance:$119
- HOA Fees:$59
- Mortgage Insurance:
PRICE HISTORY
| Date | Event | Price |
| 08/07/2024 | Sold | $528,000 |
| 07/03/2024 | Listed | $524,900 |

Topfind Realty
REALTOR®
(844)-333-8033
Questions? Contact today.
Interested in buying or selling a home similar to 33144 Cattle Drive?
Winchester Similar Properties
Listing provided courtesy of Amber Esquibel, Redfin Corporation. Based on information from California Regional Multiple Listing Service, Inc. as of #Date#. This information is for your personal, non-commercial use and may not be used for any purpose other than to identify prospective properties you may be interested in purchasing. Display of MLS data is usually deemed reliable but is NOT guaranteed accurate by the MLS. Buyers are responsible for verifying the accuracy of all information and should investigate the data themselves or retain appropriate professionals. Information from sources other than the Listing Agent may have been included in the MLS data. Unless otherwise specified in writing, Broker/Agent has not and will not verify any information obtained from other sources. The Broker/Agent providing the information contained herein may or may not have been the Listing and/or Selling Agent.
