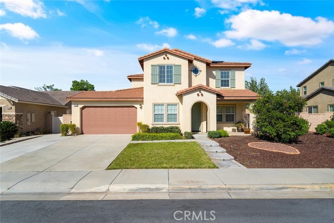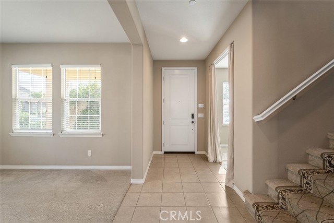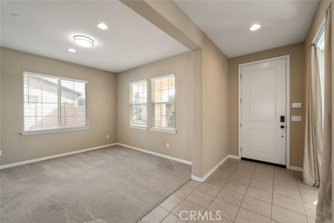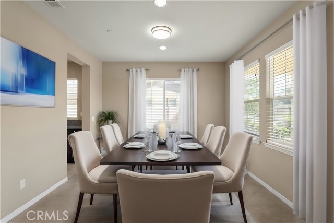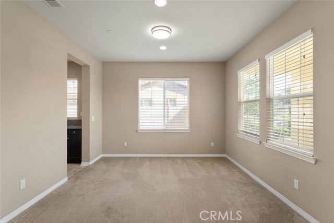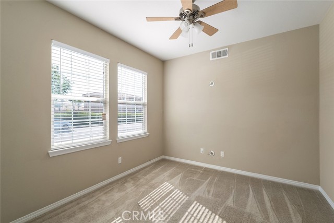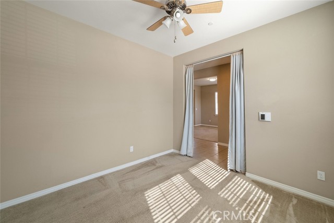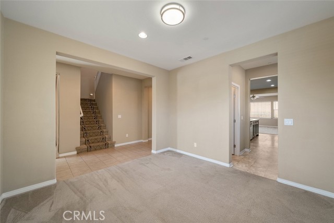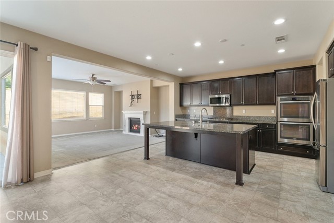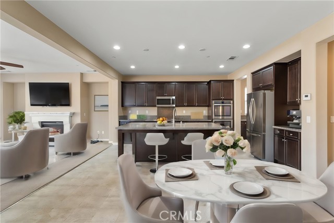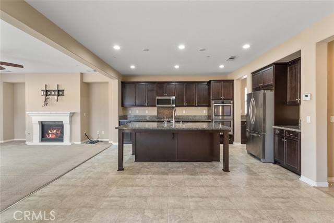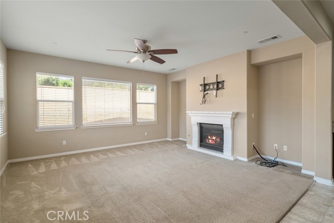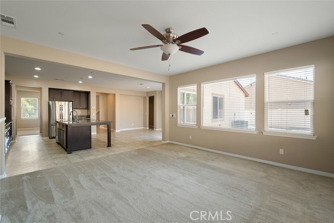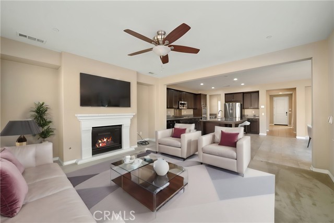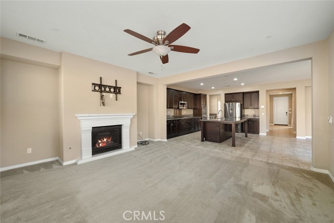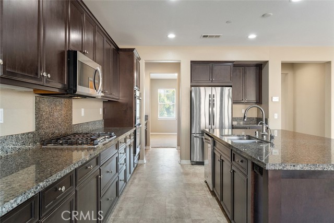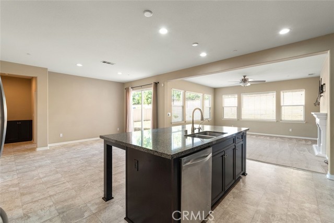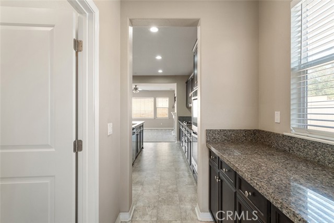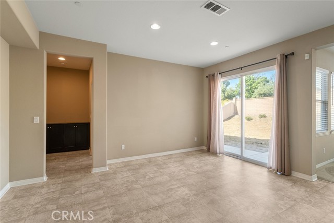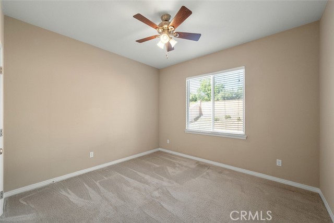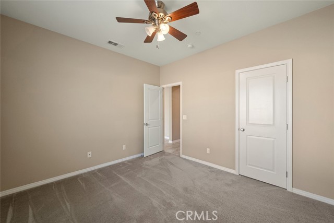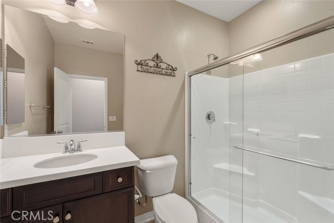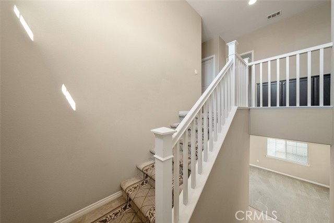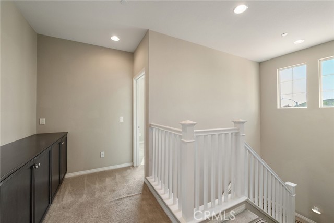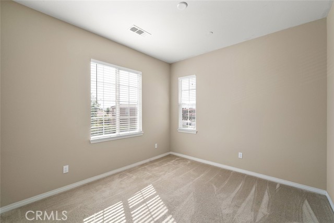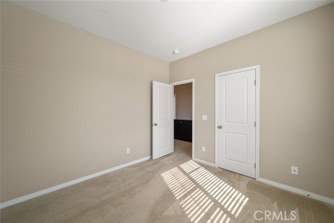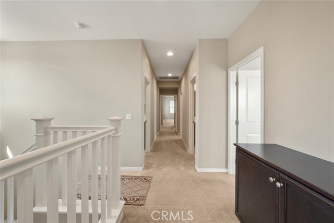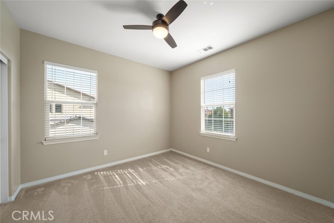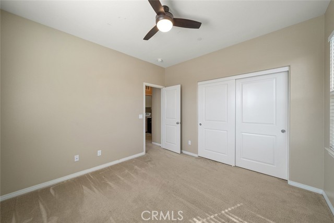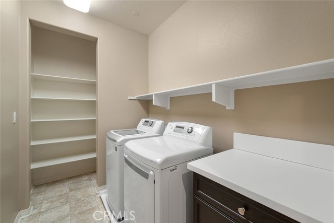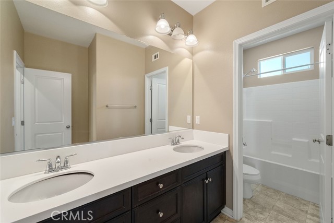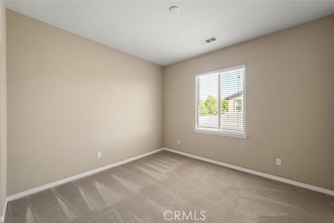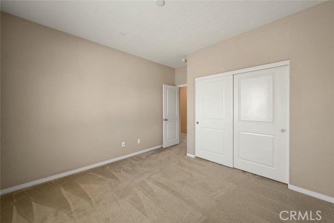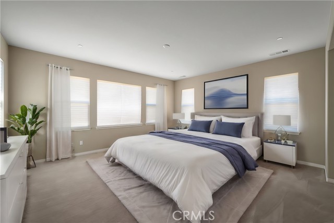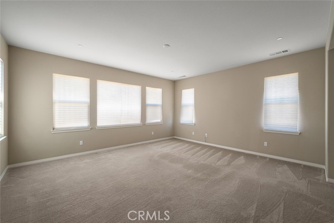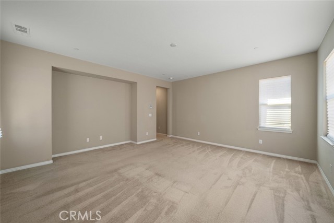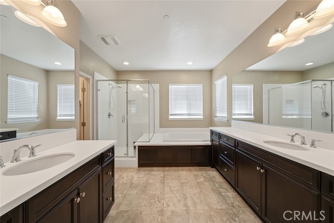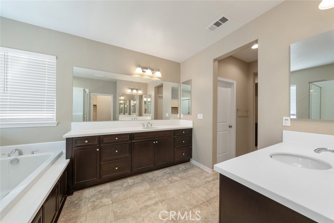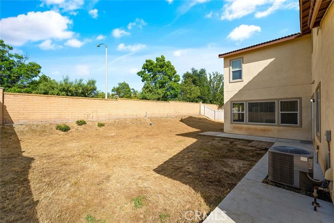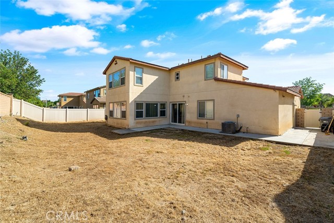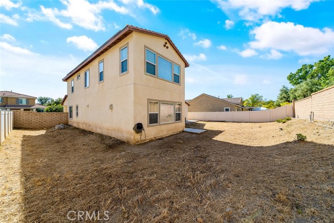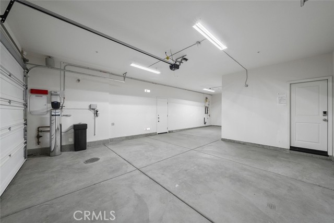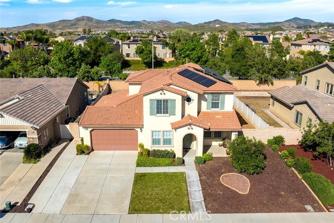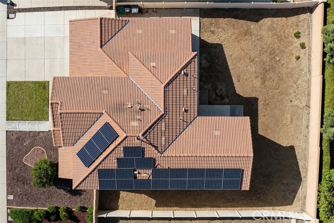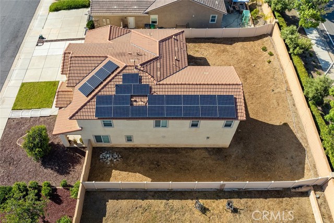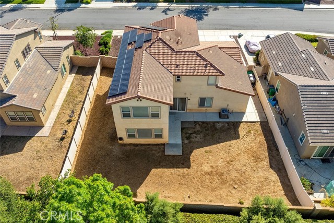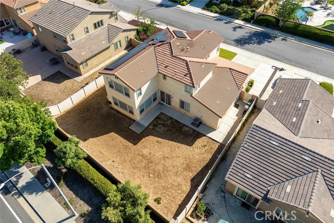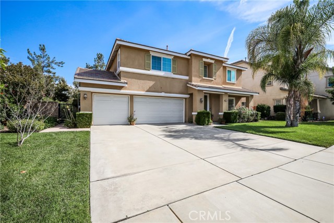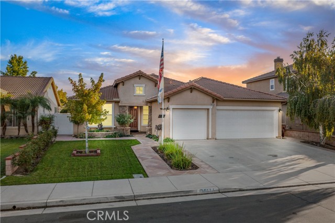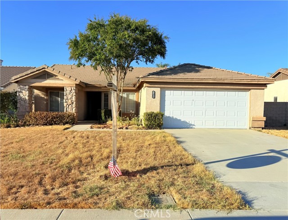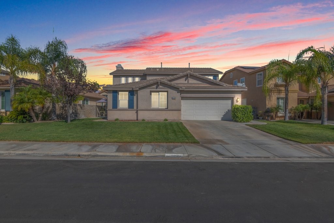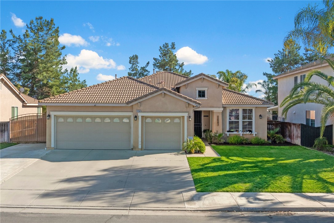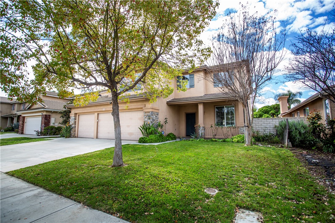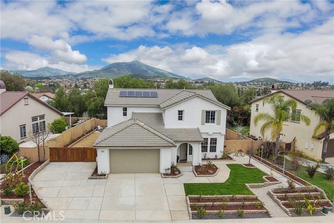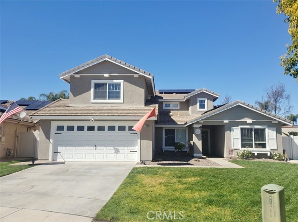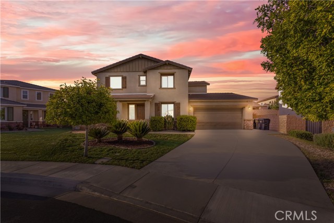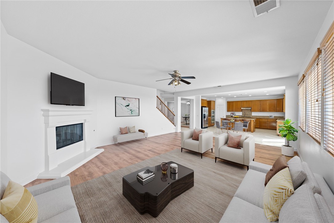35038 Painted Rock Street
Winchester, CA 92596
Sold
35038 Painted Rock Street
Winchester, CA 92596
Sold
This two-story spacious home boasts 5 bedrooms and 3 full bathrooms, having a bedroom and full bathroom on the main level is convenient for guests or multigenerational living arrangements. It features a den/office, separate dining room connected to a spacious kitchen with a large granite countertop island and stainless steel appliances. The open floor plan flows into a large family room with a gas fireplace. Upstairs, there are 4 bedrooms, 1 Full Bathroom and a primary bedroom with two walk-in closets and a luxurious ensuite bathroom. The home is equipped with 22 solar panels, a whole-house water filtration system, and a tankless water heater. The property includes a 3-car tandem garage and an RV space to get approval from HOA. With a spacious lot size of 7841 sqft, vinyl fencing, and a block wall, there's ample privacy and potential for personalization. Situated in the award-winning Temecula school district, and close to shopping centers, Loma Linda Hospital, Costco, and major freeways, this home offers both convenience and luxury. A must SEE HOME.... WILL NOT LAST LONG!!!!!
PROPERTY INFORMATION
| MLS # | SW24093468 | Lot Size | 7,841 Sq. Ft. |
| HOA Fees | $55/Monthly | Property Type | Single Family Residence |
| Price | $ 689,900
Price Per SqFt: $ 230 |
DOM | 501 Days |
| Address | 35038 Painted Rock Street | Type | Residential |
| City | Winchester | Sq.Ft. | 2,998 Sq. Ft. |
| Postal Code | 92596 | Garage | 3 |
| County | Riverside | Year Built | 2015 |
| Bed / Bath | 5 / 3 | Parking | 3 |
| Built In | 2015 | Status | Closed |
| Sold Date | 2024-07-03 |
INTERIOR FEATURES
| Has Laundry | Yes |
| Laundry Information | Dryer Included, Individual Room, Inside, Upper Level, Washer Included |
| Has Fireplace | Yes |
| Fireplace Information | Family Room, Gas, Gas Starter |
| Has Appliances | Yes |
| Kitchen Appliances | Dishwasher, Disposal, Gas Cooktop, Gas Water Heater, Refrigerator, Tankless Water Heater, Water Softener |
| Kitchen Information | Granite Counters, Kitchen Island, Kitchen Open to Family Room, Walk-In Pantry |
| Kitchen Area | Breakfast Counter / Bar, Breakfast Nook, In Kitchen |
| Has Heating | Yes |
| Heating Information | Central, Fireplace(s), Forced Air |
| Room Information | Family Room, Kitchen, Laundry, Living Room, Main Floor Bedroom, Office, Walk-In Closet, Walk-In Pantry |
| Has Cooling | Yes |
| Cooling Information | Central Air, Heat Pump |
| Flooring Information | Vinyl |
| InteriorFeatures Information | Ceiling Fan(s), Granite Counters, Open Floorplan, Pantry |
| EntryLocation | 1 |
| Entry Level | 1 |
| Has Spa | No |
| SpaDescription | None |
| SecuritySafety | Carbon Monoxide Detector(s), Fire and Smoke Detection System, Fire Sprinkler System, Smoke Detector(s) |
| Bathroom Information | Shower, Shower in Tub |
| Main Level Bedrooms | 1 |
| Main Level Bathrooms | 1 |
EXTERIOR FEATURES
| Has Pool | No |
| Pool | None |
| Has Patio | Yes |
| Patio | Concrete, Front Porch |
| Has Fence | Yes |
| Fencing | Block, Vinyl |
| Has Sprinklers | Yes |
WALKSCORE
MAP
MORTGAGE CALCULATOR
- Principal & Interest:
- Property Tax: $736
- Home Insurance:$119
- HOA Fees:$55
- Mortgage Insurance:
PRICE HISTORY
| Date | Event | Price |
| 07/03/2024 | Sold | $698,900 |
| 06/07/2024 | Pending | $689,900 |
| 05/09/2024 | Listed | $689,900 |

Topfind Realty
REALTOR®
(844)-333-8033
Questions? Contact today.
Interested in buying or selling a home similar to 35038 Painted Rock Street?
Winchester Similar Properties
Listing provided courtesy of Amir Khadir, KW Temecula. Based on information from California Regional Multiple Listing Service, Inc. as of #Date#. This information is for your personal, non-commercial use and may not be used for any purpose other than to identify prospective properties you may be interested in purchasing. Display of MLS data is usually deemed reliable but is NOT guaranteed accurate by the MLS. Buyers are responsible for verifying the accuracy of all information and should investigate the data themselves or retain appropriate professionals. Information from sources other than the Listing Agent may have been included in the MLS data. Unless otherwise specified in writing, Broker/Agent has not and will not verify any information obtained from other sources. The Broker/Agent providing the information contained herein may or may not have been the Listing and/or Selling Agent.
