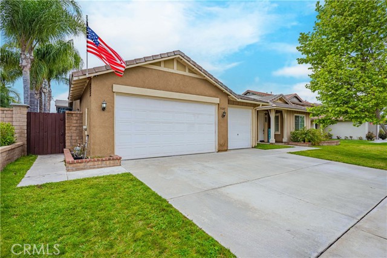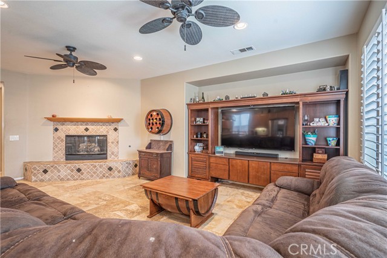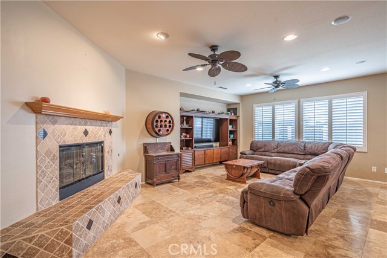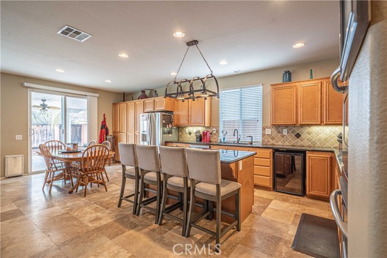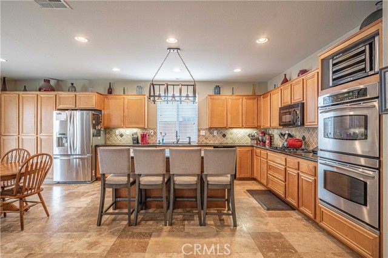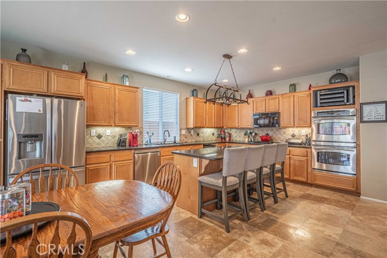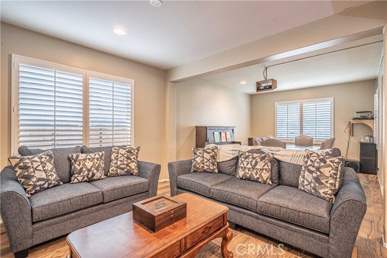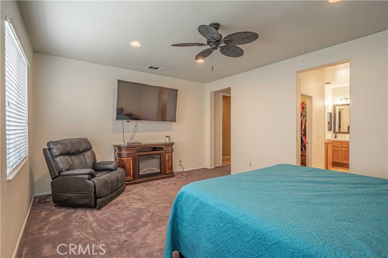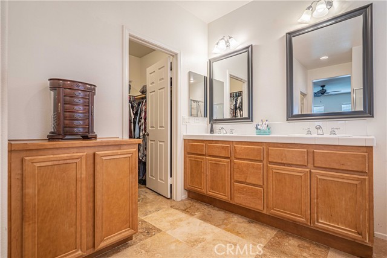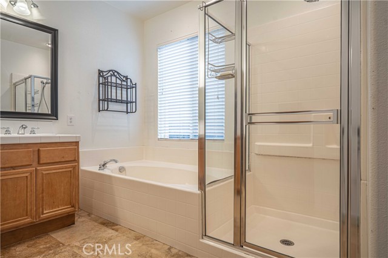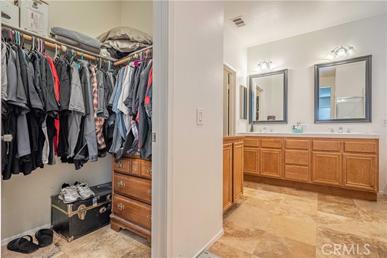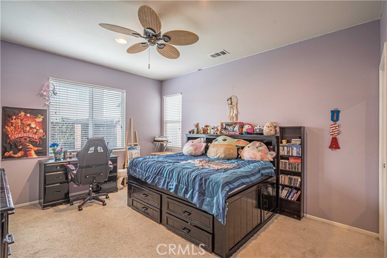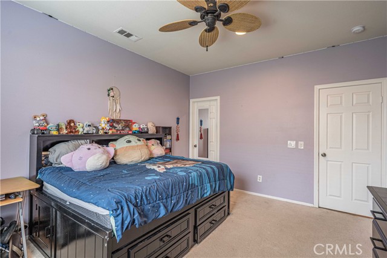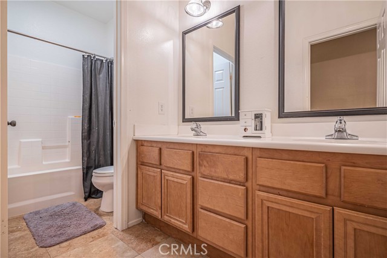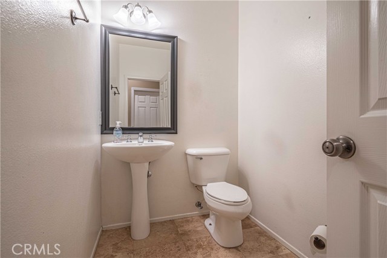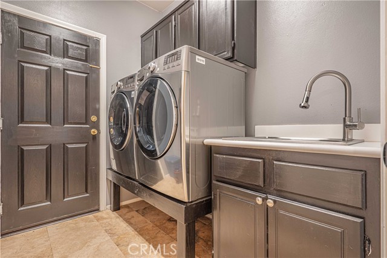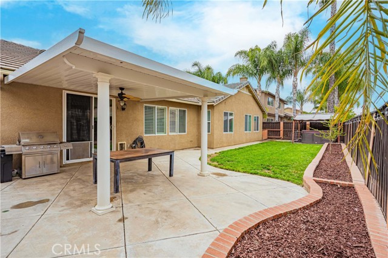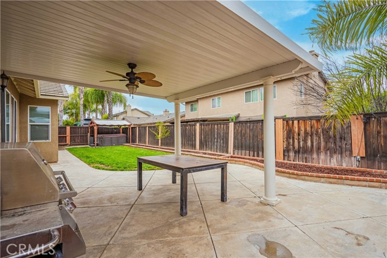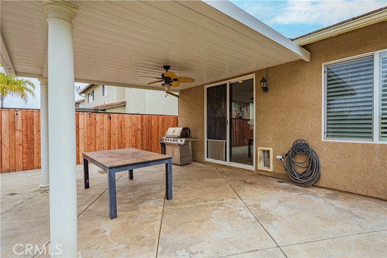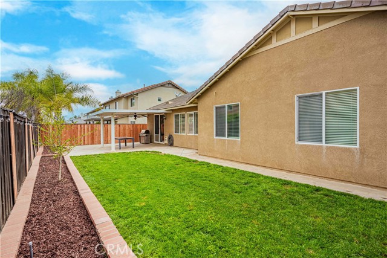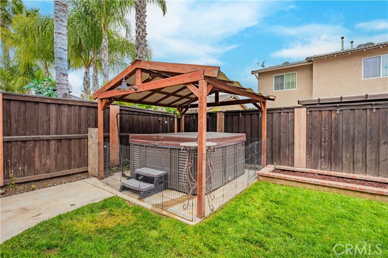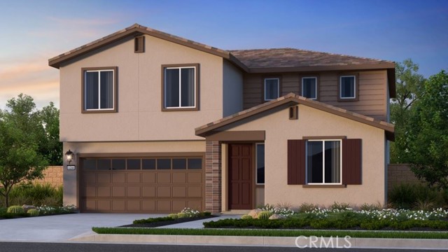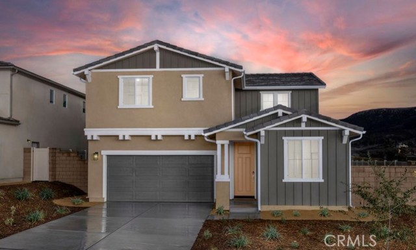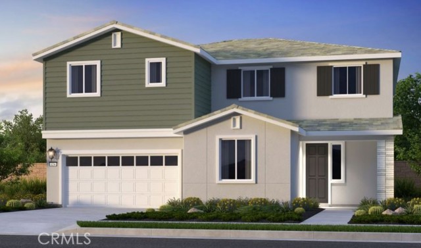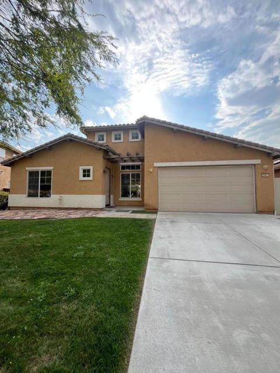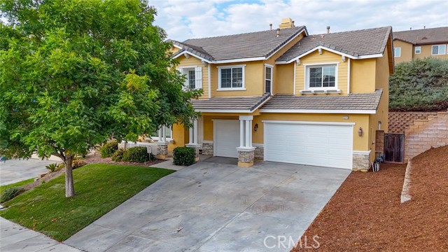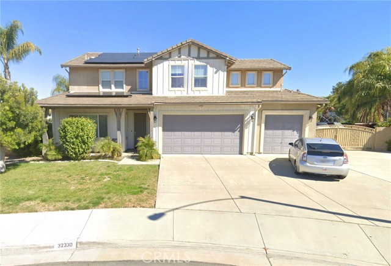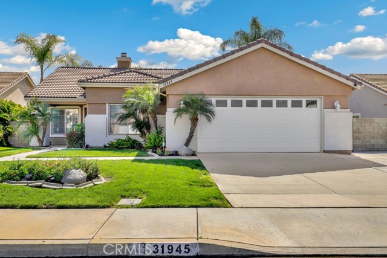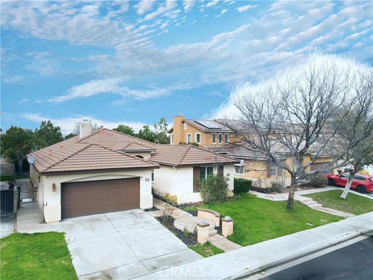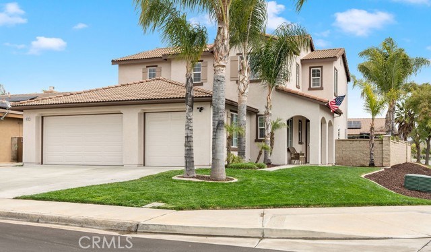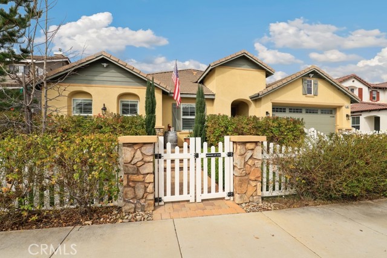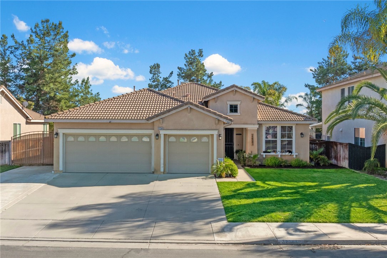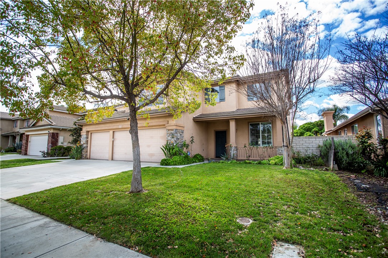35207 Orchid Drive
Winchester, CA 92596
Sold
Beautiful Single Story Winchester Home For Sale! This gorgeous home is almost 2600sqft, has a large 3 car garage, and located on a cul-de-sac! Tons of upgrades including travertine tile, wood like tile flooring, ceiling fans, recessed lighting, shutters, and lots more! This home features a great open floor plan with plenty of space! The moment you open the front door into the formal dining room and living room, you feel like you are home! From there, you continue into the cozy oversized family room where you will see the gorgeous tiles fireplace, fro there onto the gourmet kitchen! This home is an entertainers dream! The kitchen features a stainless double oven, granite counter tops, a large cooktop, tons of storage and backyard access! The private backyard has a covered patio, lush green grass, a spa, and lots of mature trees giving it a park like feel. The remaining 4 bedrooms are oversized! The primary suite has lots of space and the bathroom offers dual walk in closets, and a separate shower and bathtub. This perfect home is located in a great neighborhood close to parks, shopping, and the award winning Temecula Schools. Don't delay! Make an appointment to view this dream home today!
PROPERTY INFORMATION
| MLS # | IV23081196 | Lot Size | 7,405 Sq. Ft. |
| HOA Fees | $14/Monthly | Property Type | Single Family Residence |
| Price | $ 649,900
Price Per SqFt: $ 250 |
DOM | 864 Days |
| Address | 35207 Orchid Drive | Type | Residential |
| City | Winchester | Sq.Ft. | 2,596 Sq. Ft. |
| Postal Code | 92596 | Garage | 3 |
| County | Riverside | Year Built | 2003 |
| Bed / Bath | 4 / 2.5 | Parking | 3 |
| Built In | 2003 | Status | Closed |
| Sold Date | 2023-06-06 |
INTERIOR FEATURES
| Has Laundry | Yes |
| Laundry Information | Individual Room, Inside |
| Has Fireplace | Yes |
| Fireplace Information | Family Room |
| Has Appliances | Yes |
| Kitchen Appliances | Dishwasher, Double Oven, Disposal, Gas Cooktop, Microwave |
| Kitchen Information | Granite Counters, Kitchen Island, Kitchen Open to Family Room |
| Kitchen Area | Area, Breakfast Counter / Bar |
| Has Heating | Yes |
| Heating Information | Central |
| Room Information | Entry, Kitchen, Laundry, Living Room, Main Floor Bedroom, Main Floor Master Bedroom, Master Bathroom, Master Suite, Walk-In Closet |
| Has Cooling | Yes |
| Cooling Information | Central Air |
| Flooring Information | Carpet, Stone, Tile |
| InteriorFeatures Information | Ceiling Fan(s), Granite Counters, High Ceilings, Open Floorplan, Recessed Lighting |
| EntryLocation | Front |
| Entry Level | 1 |
| Has Spa | Yes |
| SpaDescription | Above Ground |
| SecuritySafety | Carbon Monoxide Detector(s), Smoke Detector(s) |
| Bathroom Information | Shower, Closet in bathroom, Double sinks in bath(s), Double Sinks In Master Bath, Main Floor Full Bath, Vanity area |
| Main Level Bedrooms | 4 |
| Main Level Bathrooms | 3 |
EXTERIOR FEATURES
| FoundationDetails | Slab |
| Roof | Tile |
| Has Pool | No |
| Pool | None |
| Has Patio | Yes |
| Patio | Covered, Patio, Slab |
| Has Fence | Yes |
| Fencing | Wood |
| Has Sprinklers | Yes |
WALKSCORE
MAP
MORTGAGE CALCULATOR
- Principal & Interest:
- Property Tax: $693
- Home Insurance:$119
- HOA Fees:$14
- Mortgage Insurance:
PRICE HISTORY
| Date | Event | Price |
| 06/06/2023 | Sold | $660,000 |
| 05/18/2023 | Pending | $649,900 |
| 05/11/2023 | Listed | $649,900 |

Topfind Realty
REALTOR®
(844)-333-8033
Questions? Contact today.
Interested in buying or selling a home similar to 35207 Orchid Drive?
Winchester Similar Properties
Listing provided courtesy of KELLEY SIEPKER, COLDWELL BANKER ASSOC BRKR/CL. Based on information from California Regional Multiple Listing Service, Inc. as of #Date#. This information is for your personal, non-commercial use and may not be used for any purpose other than to identify prospective properties you may be interested in purchasing. Display of MLS data is usually deemed reliable but is NOT guaranteed accurate by the MLS. Buyers are responsible for verifying the accuracy of all information and should investigate the data themselves or retain appropriate professionals. Information from sources other than the Listing Agent may have been included in the MLS data. Unless otherwise specified in writing, Broker/Agent has not and will not verify any information obtained from other sources. The Broker/Agent providing the information contained herein may or may not have been the Listing and/or Selling Agent.
