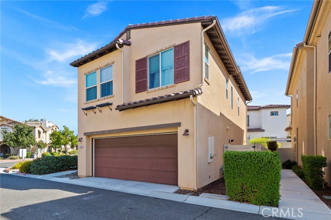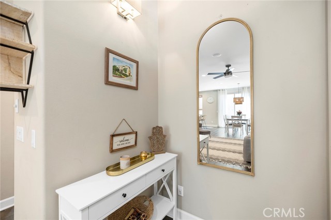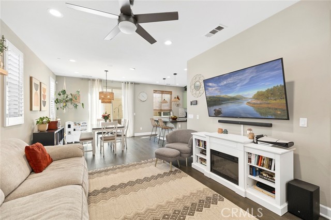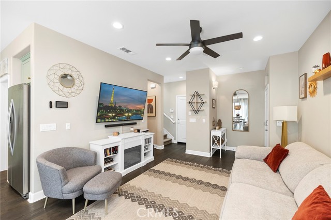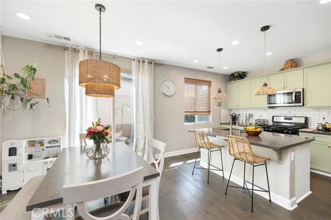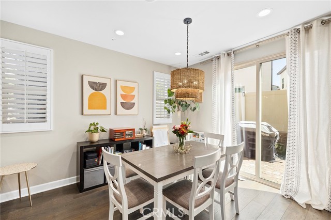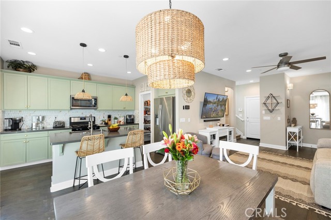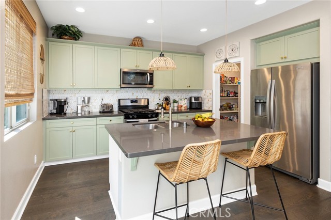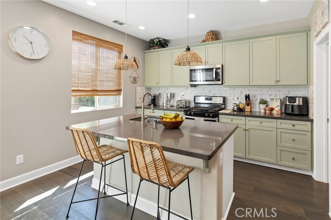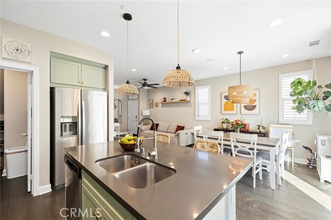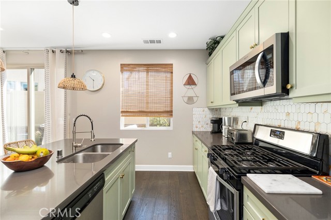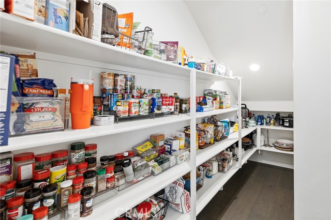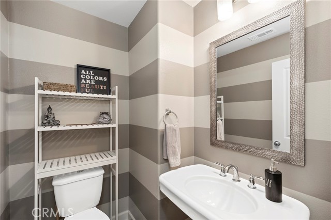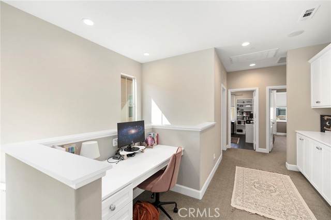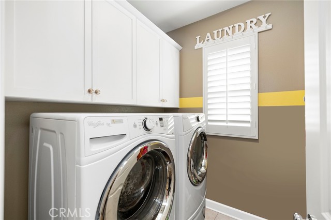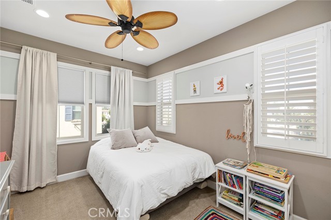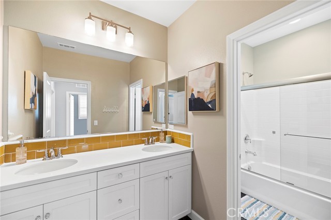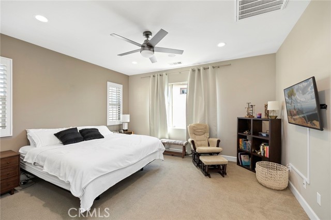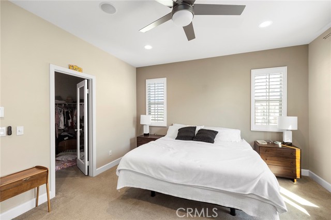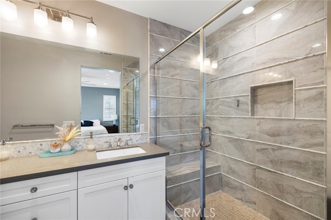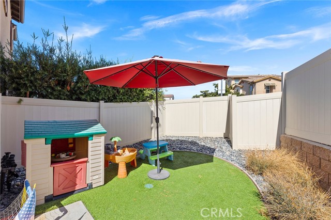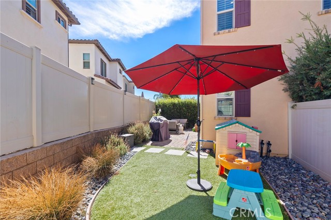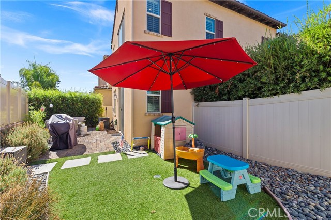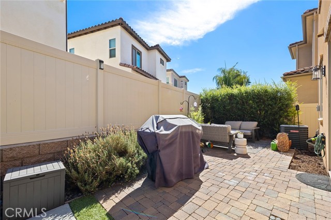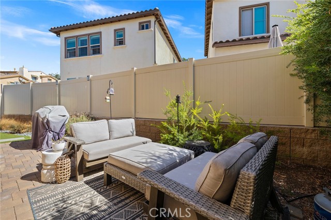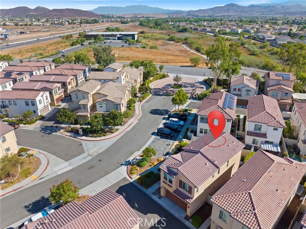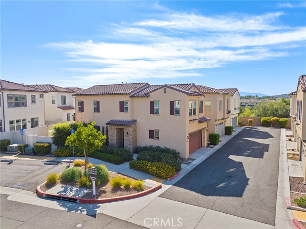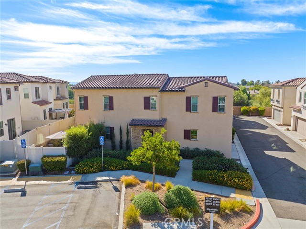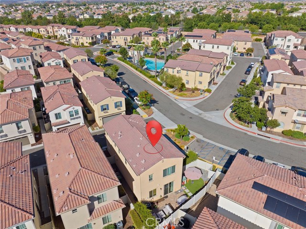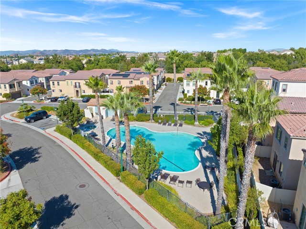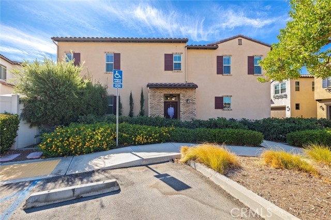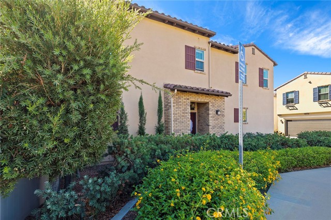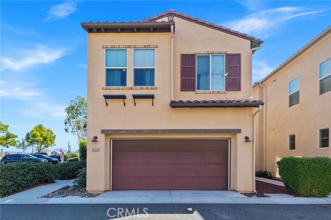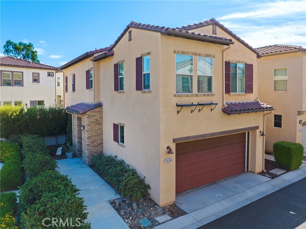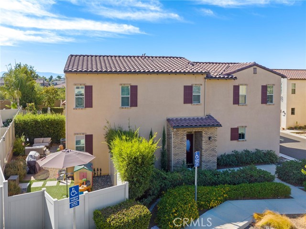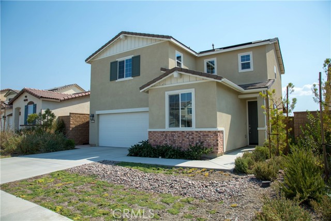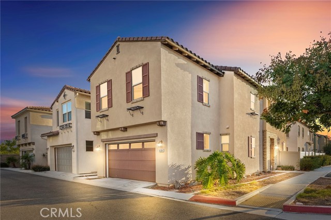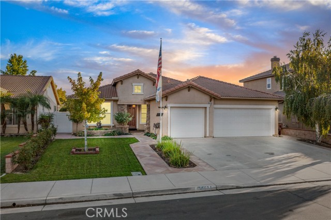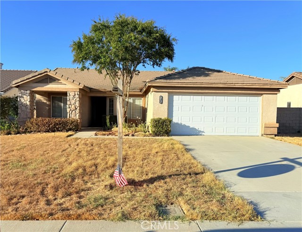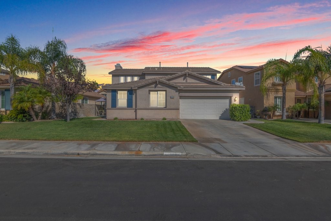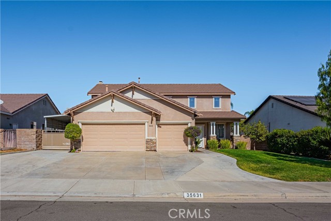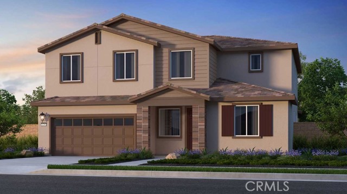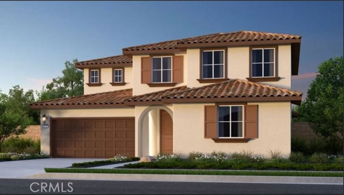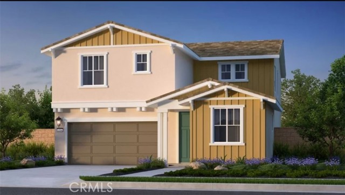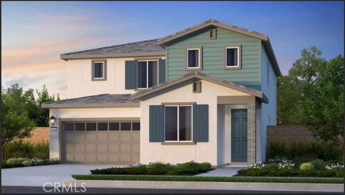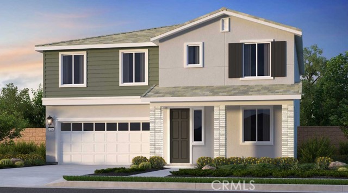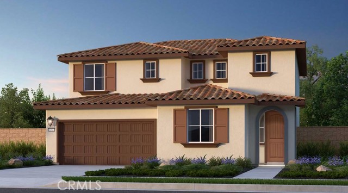35334 Marabella Court
Winchester, CA 92596
Temecula School District!! This charming 1611 sq ft detached home features an open layout with hardwood floors and plantation shutters. The kitchen is perfect for entertaining and is open to the family room and dining area with a spacious island with bar seating, quartz countertops, stainless steel appliances including the refrigerator, and a very large walk in pantry. Upstairs you will find all 3 bedrooms, along with a tech center, ideal for work or study. The inviting primary suite has a large walk in closet, primary bath with dual sinks and a large custom walk in shower. The attached 2 car garage has epoxy flooring for a polished look and tankless water heater. Located across from the community pool this corner lot home is the perfect location within the Bella Sol gated community. The backyard has pavers, artificial turf and mature landscaping creating the perfect space for a play area, relaxing, outdoor dining or gardening. Within walking distance to the French Valley Library and easy access to shopping, schools, Temecula Wineries and in the highly sought after Temecula School District, this home with its prime location and thoughtful upgrades is a must see! ***Assumable FHA Loan with a 4.796%***
PROPERTY INFORMATION
| MLS # | SW24200439 | Lot Size | N/A |
| HOA Fees | $172/Monthly | Property Type | Condominium |
| Price | $ 549,900
Price Per SqFt: $ 341 |
DOM | 377 Days |
| Address | 35334 Marabella Court | Type | Residential |
| City | Winchester | Sq.Ft. | 1,611 Sq. Ft. |
| Postal Code | 92596 | Garage | 2 |
| County | Riverside | Year Built | 2017 |
| Bed / Bath | 3 / 2.5 | Parking | 2 |
| Built In | 2017 | Status | Active |
INTERIOR FEATURES
| Has Laundry | Yes |
| Laundry Information | Individual Room, Upper Level |
| Has Fireplace | No |
| Fireplace Information | None |
| Has Appliances | Yes |
| Kitchen Appliances | Dishwasher, Disposal, Gas Oven, Gas Range, Microwave, Refrigerator, Self Cleaning Oven, Tankless Water Heater, Water Line to Refrigerator |
| Kitchen Information | Kitchen Island, Kitchen Open to Family Room, Stone Counters, Walk-In Pantry |
| Kitchen Area | Breakfast Counter / Bar, Breakfast Nook, Dining Ell, Family Kitchen |
| Has Heating | Yes |
| Heating Information | Central |
| Room Information | All Bedrooms Down, Great Room, Kitchen, Laundry, Primary Bedroom, Walk-In Closet, Walk-In Pantry |
| Has Cooling | Yes |
| Cooling Information | Central Air |
| Flooring Information | Carpet, Tile, Wood |
| InteriorFeatures Information | Ceiling Fan(s), Pantry, Quartz Counters, Recessed Lighting |
| DoorFeatures | Sliding Doors |
| EntryLocation | 1 |
| Entry Level | 1 |
| Has Spa | Yes |
| SpaDescription | Association, Community, Heated |
| SecuritySafety | Gated Community, Smoke Detector(s) |
| Bathroom Information | Double Sinks in Primary Bath, Privacy toilet door, Walk-in shower |
| Main Level Bedrooms | 0 |
| Main Level Bathrooms | 1 |
EXTERIOR FEATURES
| Has Pool | No |
| Pool | Association, Community, Heated |
| Has Sprinklers | Yes |
WALKSCORE
MAP
MORTGAGE CALCULATOR
- Principal & Interest:
- Property Tax: $587
- Home Insurance:$119
- HOA Fees:$172
- Mortgage Insurance:
PRICE HISTORY
| Date | Event | Price |
| 10/17/2024 | Price Change | $549,900 (-1.27%) |
| 09/26/2024 | Listed | $557,000 |

Topfind Realty
REALTOR®
(844)-333-8033
Questions? Contact today.
Use a Topfind agent and receive a cash rebate of up to $5,499
Winchester Similar Properties
Listing provided courtesy of Barbie Blackmore, First Team Real Estate. Based on information from California Regional Multiple Listing Service, Inc. as of #Date#. This information is for your personal, non-commercial use and may not be used for any purpose other than to identify prospective properties you may be interested in purchasing. Display of MLS data is usually deemed reliable but is NOT guaranteed accurate by the MLS. Buyers are responsible for verifying the accuracy of all information and should investigate the data themselves or retain appropriate professionals. Information from sources other than the Listing Agent may have been included in the MLS data. Unless otherwise specified in writing, Broker/Agent has not and will not verify any information obtained from other sources. The Broker/Agent providing the information contained herein may or may not have been the Listing and/or Selling Agent.

