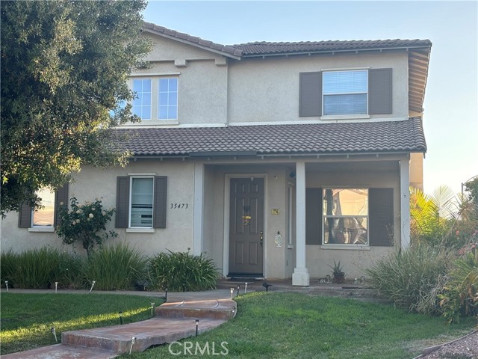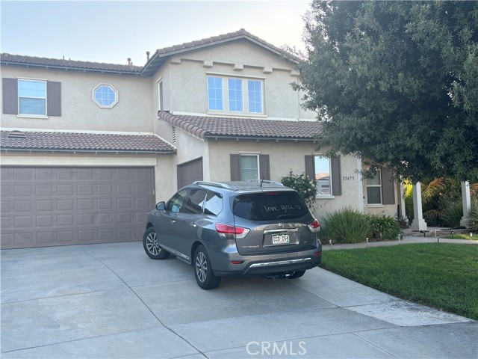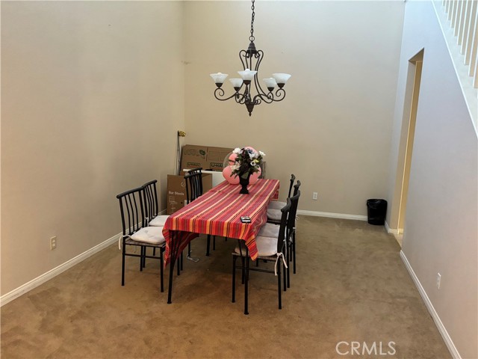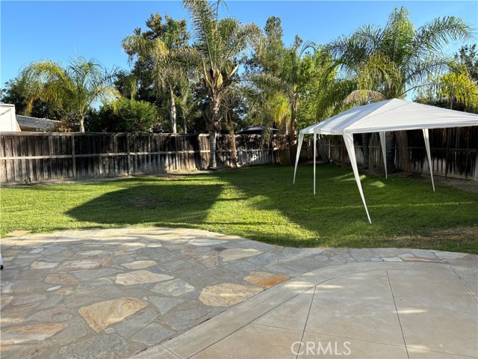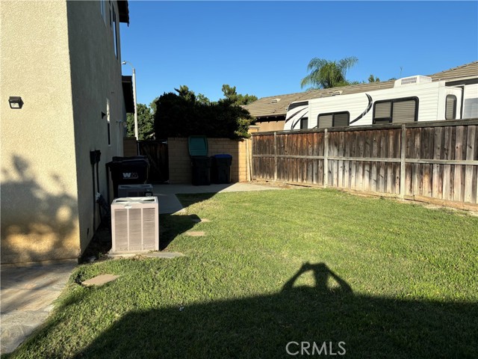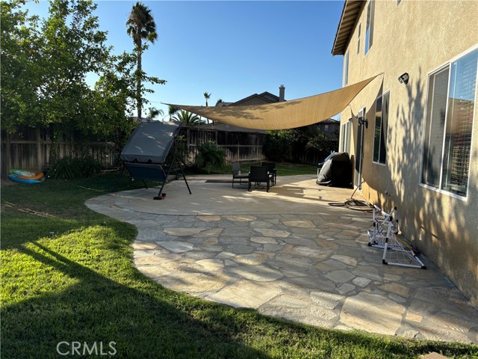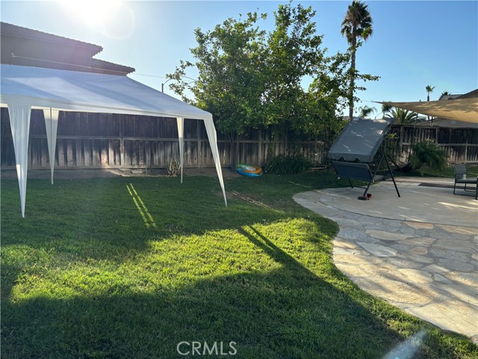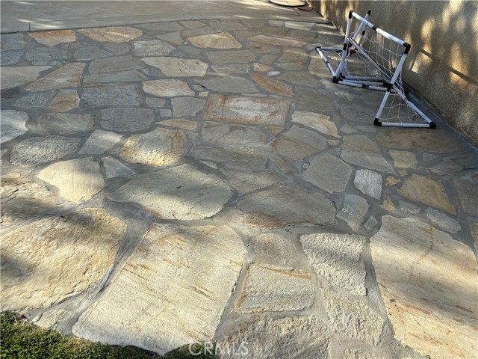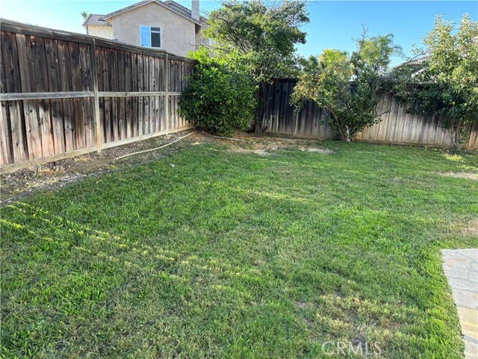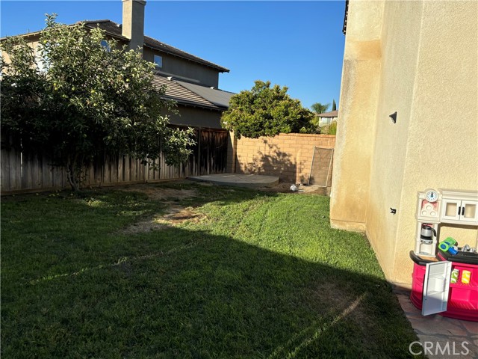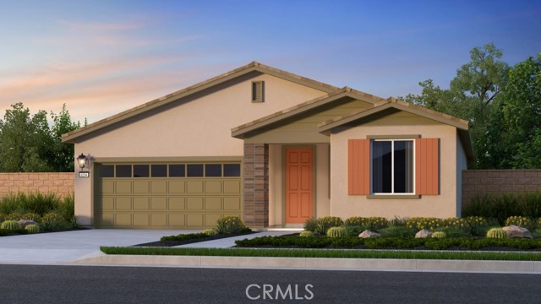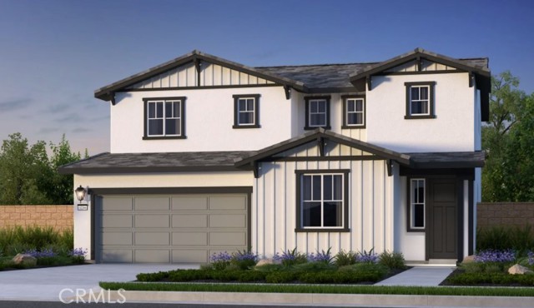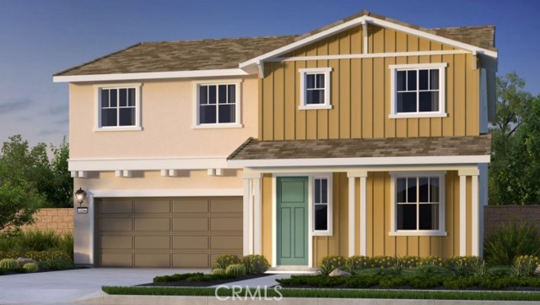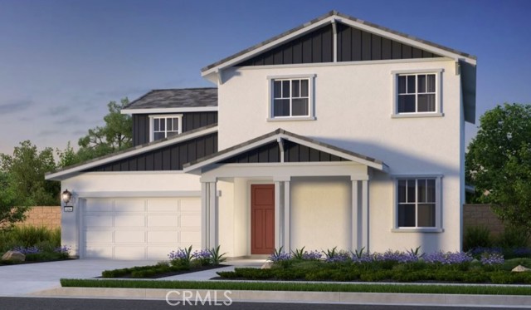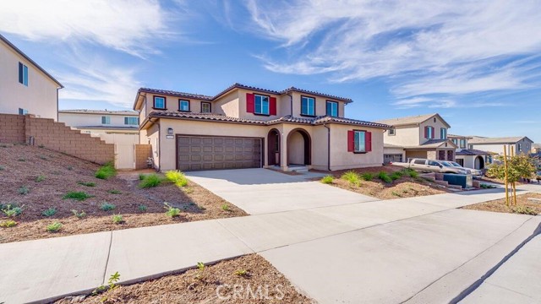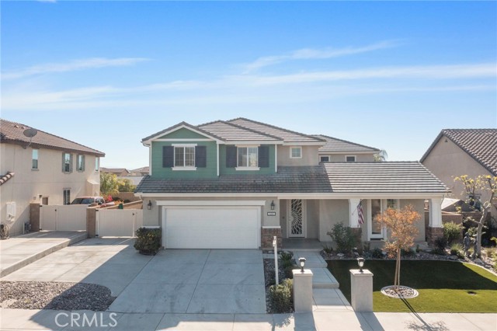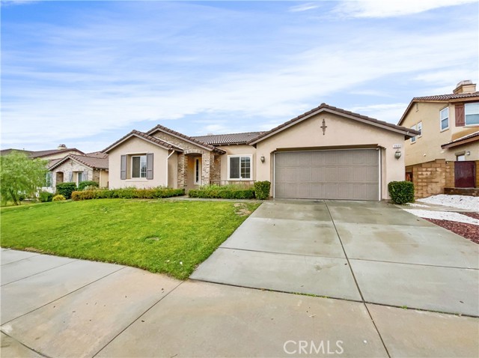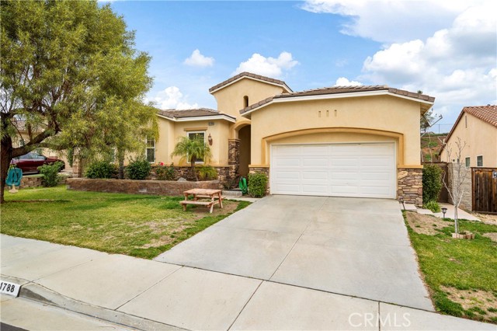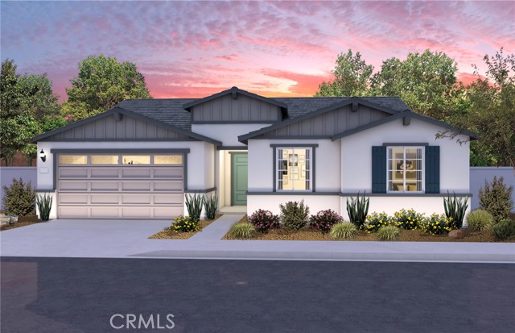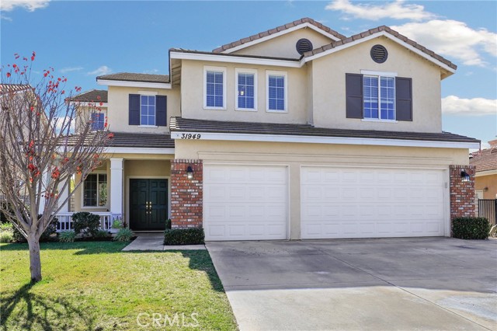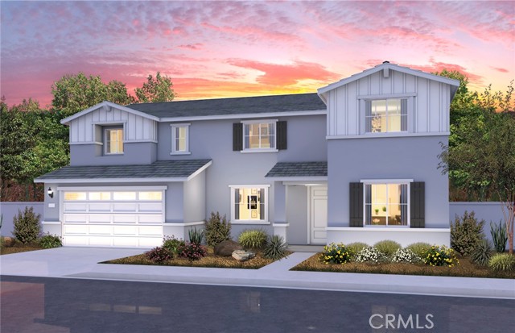35473 Ambrosia Drive
Winchester, CA 92596
Nestled in a peaceful cul-de-sac, this stunning 3,277 sq. ft. home sits on a spacious 9,583 sq. ft. lot, offering endless possibilities for outdoor fun, whether you dream of a pool, playground, or space for all your toys. The 3-car garage provides ample storage. Inside, a well-designed floor plan includes a downstairs bedroom with a private en-suite bathroom, plus a separate powder room for guests. The heart of the home is the open-concept kitchen and family room, featuring a cozy fireplace, granite countertops, a 5-burner cooktop, and an island perfect for entertaining. A butler's pantry and walk-in pantry provide abundant storage for all your culinary needs. The luxurious upstairs includes an indoor laundry room and an expansive primary suite with a retreat, a walk-in closet, and a spa-like bathroom featuring a Jacuzzi tub, separate shower, and dual sinks. The tax assessor lists 5 bedrooms and 3.5 baths, but the home currently shows 4 bedrooms plus a retreat/den, offering flexibility to fit your lifestyle. Gorgeous travertine floors flow from the entry through the family room, kitchen, and pantry areas. Additional features include ceiling fans throughout and window blinds. Located in the coveted Temecula School District, this home also benefits from a low HOA fee and property tax. A must-see property that perfectly blends luxury, comfort, and convenience.
PROPERTY INFORMATION
| MLS # | SW24166800 | Lot Size | 9,583 Sq. Ft. |
| HOA Fees | $14/Monthly | Property Type | Single Family Residence |
| Price | $ 728,000
Price Per SqFt: $ 222 |
DOM | 368 Days |
| Address | 35473 Ambrosia Drive | Type | Residential |
| City | Winchester | Sq.Ft. | 3,277 Sq. Ft. |
| Postal Code | 92596 | Garage | 3 |
| County | Riverside | Year Built | 2003 |
| Bed / Bath | 5 / 3.5 | Parking | 3 |
| Built In | 2003 | Status | Active |
INTERIOR FEATURES
| Has Laundry | Yes |
| Laundry Information | Individual Room |
| Has Fireplace | Yes |
| Fireplace Information | Family Room, Gas, Wood Burning |
| Has Appliances | Yes |
| Kitchen Appliances | Dishwasher, Disposal, Gas Cooktop, Gas Water Heater, Microwave, Water Heater |
| Kitchen Information | Butler's Pantry, Granite Counters, Kitchen Island, Kitchen Open to Family Room |
| Kitchen Area | Breakfast Counter / Bar |
| Has Heating | Yes |
| Heating Information | Central, Fireplace(s) |
| Room Information | Family Room, Foyer, Laundry, Living Room, Main Floor Primary Bedroom, Primary Bathroom, Primary Suite, Separate Family Room, Two Primaries, Walk-In Closet |
| Has Cooling | Yes |
| Cooling Information | Central Air, Dual |
| Flooring Information | Carpet, Stone |
| InteriorFeatures Information | Cathedral Ceiling(s), Ceiling Fan(s), Granite Counters, High Ceilings, Recessed Lighting, Tile Counters |
| EntryLocation | Level |
| Entry Level | 1 |
| Has Spa | No |
| SpaDescription | None |
| WindowFeatures | Blinds, Double Pane Windows |
| SecuritySafety | Smoke Detector(s) |
| Bathroom Information | Shower in Tub, Double sinks in bath(s), Double Sinks in Primary Bath, Exhaust fan(s) |
| Main Level Bedrooms | 1 |
| Main Level Bathrooms | 2 |
EXTERIOR FEATURES
| FoundationDetails | Slab |
| Roof | Spanish Tile |
| Has Pool | No |
| Pool | None |
| Has Patio | Yes |
| Patio | Concrete, Patio, Front Porch, Slab, Tile |
| Has Fence | Yes |
| Fencing | Average Condition |
| Has Sprinklers | Yes |
WALKSCORE
MAP
MORTGAGE CALCULATOR
- Principal & Interest:
- Property Tax: $777
- Home Insurance:$119
- HOA Fees:$14
- Mortgage Insurance:
PRICE HISTORY
| Date | Event | Price |
| 11/09/2024 | Relisted | $728,000 |
| 08/16/2024 | Listed | $714,900 |

Topfind Realty
REALTOR®
(844)-333-8033
Questions? Contact today.
Use a Topfind agent and receive a cash rebate of up to $7,280
Winchester Similar Properties
Listing provided courtesy of Clara Asimakopoulos, Flagship Real Estate Inc. Based on information from California Regional Multiple Listing Service, Inc. as of #Date#. This information is for your personal, non-commercial use and may not be used for any purpose other than to identify prospective properties you may be interested in purchasing. Display of MLS data is usually deemed reliable but is NOT guaranteed accurate by the MLS. Buyers are responsible for verifying the accuracy of all information and should investigate the data themselves or retain appropriate professionals. Information from sources other than the Listing Agent may have been included in the MLS data. Unless otherwise specified in writing, Broker/Agent has not and will not verify any information obtained from other sources. The Broker/Agent providing the information contained herein may or may not have been the Listing and/or Selling Agent.
