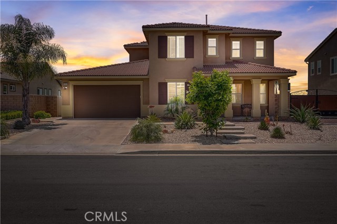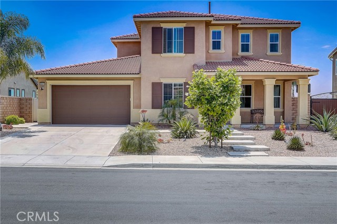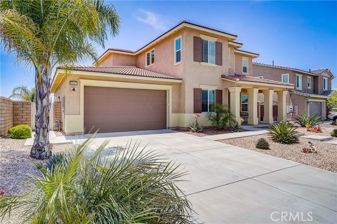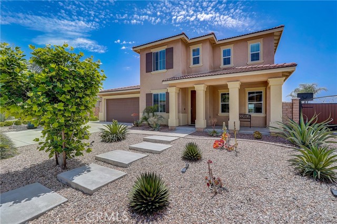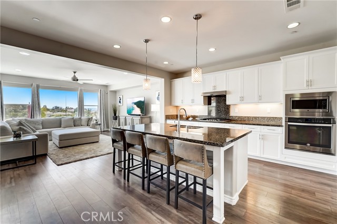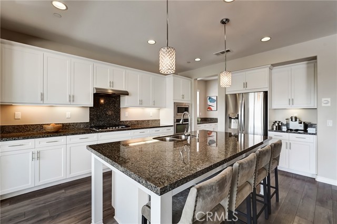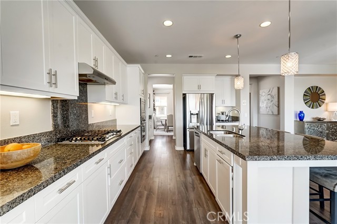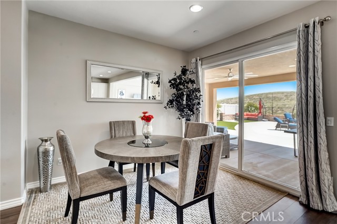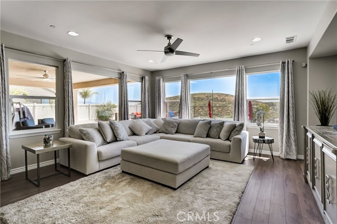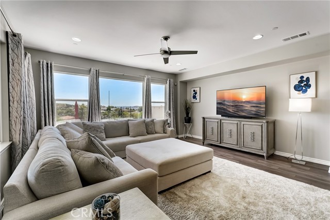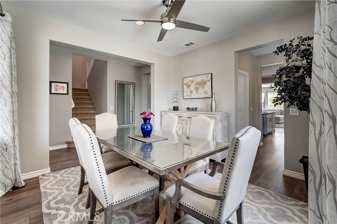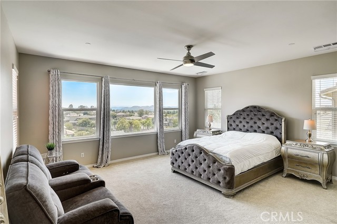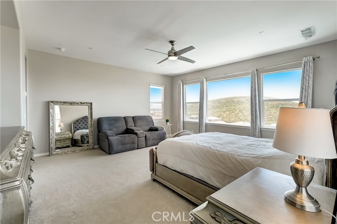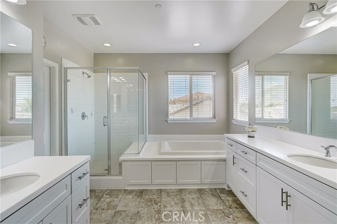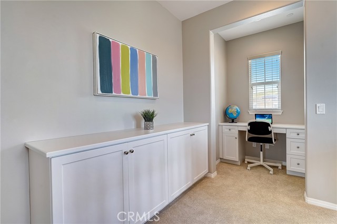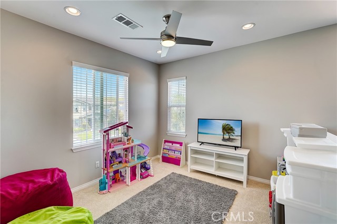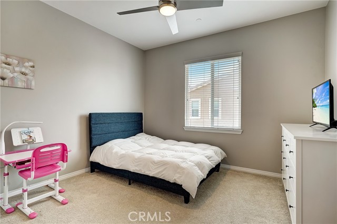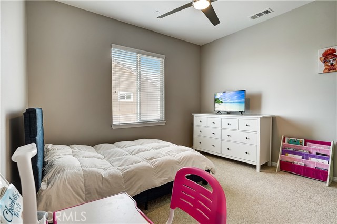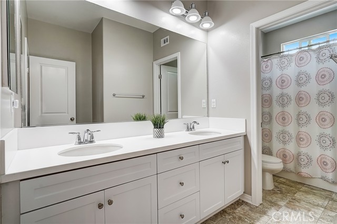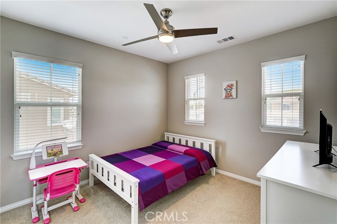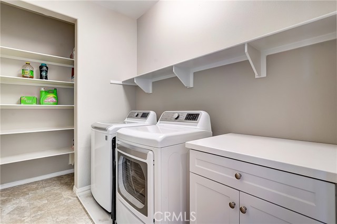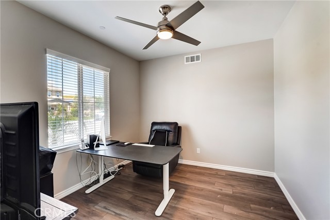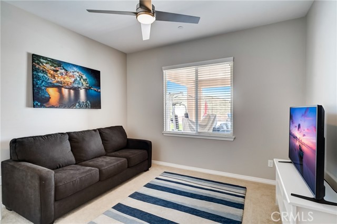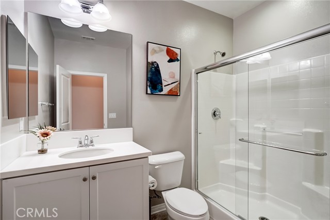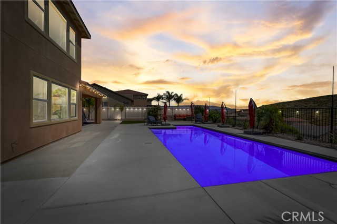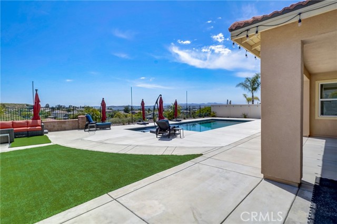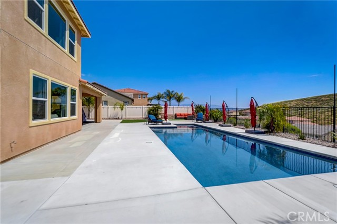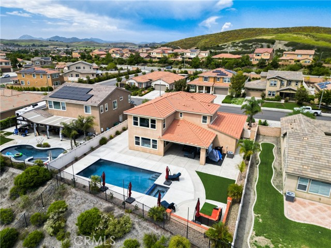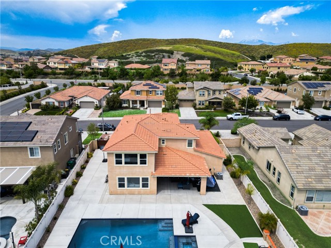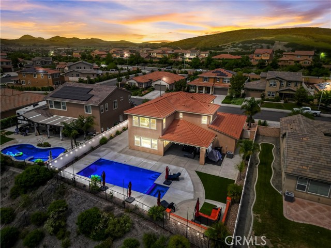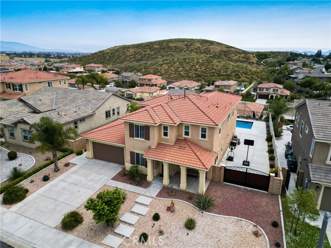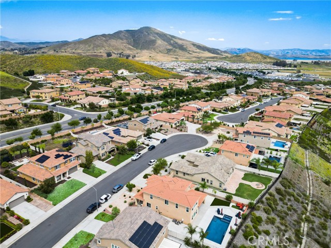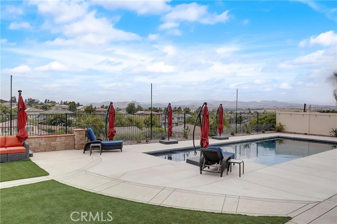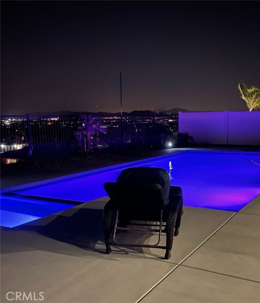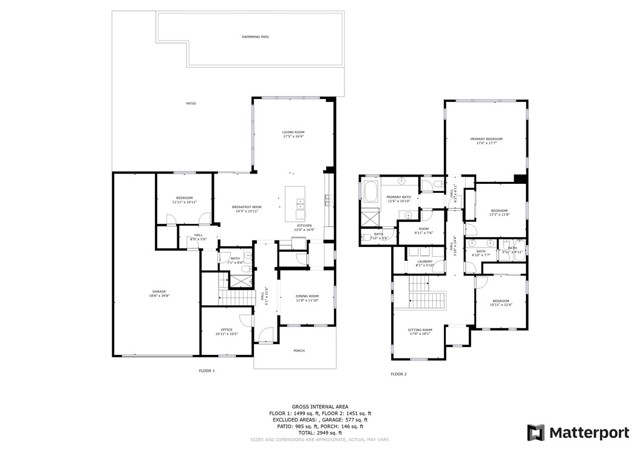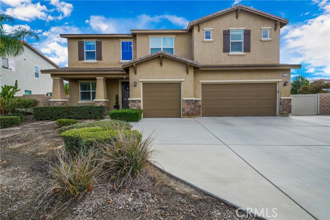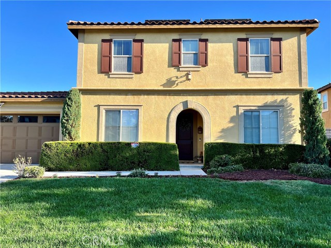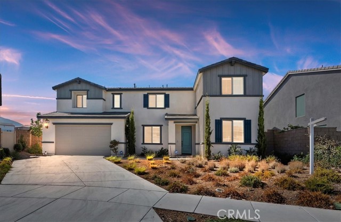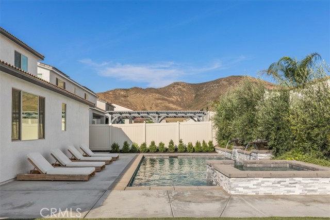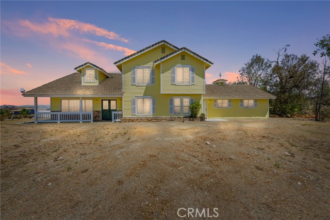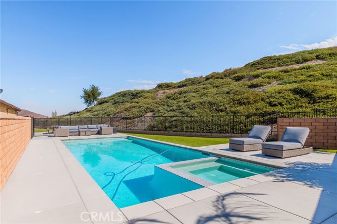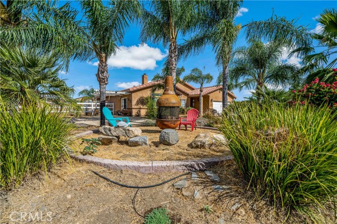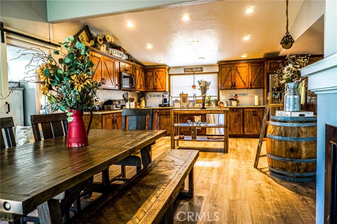35571 Laurel Tree Court
Winchester, CA 92596
Sold
35571 Laurel Tree Court
Winchester, CA 92596
Sold
This gorgeous modern home features 5 bedrooms, 3 full bathrooms with a loft and den/office and has several desirable features that makes it a wonderful place to live. This gorgeous home sits on an elevated lot, in a cul-de-sac, with stunning views of the city and hills. It boasts a gourmet kitchen with upgraded cabinets and granite counters and a butler's pantry. It also has a separate formal dining room. The primary suite of this amazing home is on the second floor and includes dual closets and has amazing views of the city and rolling hills. The second floor also has a large laundry room, spacious loft and a tech center. Guests will be comfortable staying in the private bedroom with a full bathroom located on the first floor. One of the most notable features of this property is the heated pool and spa, which is perfect for relaxation and enjoyment all year long. Enjoy a refreshing swim, lazy by the poolside, or sit under the large covered patio. Wake up to a spectacular view of hot air balloons floating through the sky in the morning. In addition, it has RV parking and a three-car garage. Located in the top rated Temecula School District. The area is home to world-famous wineries, Lake Skinner and Lake Diamondhead, which can be reached within 10 minutes. Don't miss the opportunity to make this delightful property your new home.
PROPERTY INFORMATION
| MLS # | SB23163944 | Lot Size | 9,583 Sq. Ft. |
| HOA Fees | $50/Monthly | Property Type | Single Family Residence |
| Price | $ 970,000
Price Per SqFt: $ 324 |
DOM | 738 Days |
| Address | 35571 Laurel Tree Court | Type | Residential |
| City | Winchester | Sq.Ft. | 2,998 Sq. Ft. |
| Postal Code | 92596 | Garage | 3 |
| County | Riverside | Year Built | 2017 |
| Bed / Bath | 5 / 3 | Parking | 5 |
| Built In | 2017 | Status | Closed |
| Sold Date | 2023-12-29 |
INTERIOR FEATURES
| Has Laundry | Yes |
| Laundry Information | Gas & Electric Dryer Hookup, Individual Room, Inside, Upper Level |
| Has Fireplace | No |
| Fireplace Information | None |
| Has Appliances | Yes |
| Kitchen Appliances | Built-In Range, Convection Oven, Dishwasher, Double Oven, High Efficiency Water Heater, Microwave, Water Heater |
| Kitchen Information | Butler's Pantry, Granite Counters, Kitchen Island, Kitchen Open to Family Room |
| Has Heating | Yes |
| Heating Information | Central, ENERGY STAR Qualified Equipment |
| Room Information | Bonus Room, Den, Entry, Family Room, Kitchen, Laundry, Living Room, Main Floor Bedroom, Primary Bathroom, Primary Bedroom, Office, Walk-In Closet |
| Has Cooling | Yes |
| Cooling Information | Central Air |
| InteriorFeatures Information | Beamed Ceilings, Built-in Features, Granite Counters, Open Floorplan, Recessed Lighting, Two Story Ceilings, Unfurnished |
| EntryLocation | 1 |
| Entry Level | 1 |
| Bathroom Information | Bathtub, Shower, Shower in Tub, Closet in bathroom, Double sinks in bath(s), Double Sinks in Primary Bath, Linen Closet/Storage, Main Floor Full Bath, Separate tub and shower, Walk-in shower |
| Main Level Bedrooms | 1 |
| Main Level Bathrooms | 1 |
EXTERIOR FEATURES
| Has Pool | Yes |
| Pool | Private, Heated, Gas Heat, In Ground, Pebble, Permits, Salt Water |
| Has Fence | Yes |
| Fencing | Excellent Condition, Privacy, Vinyl |
WALKSCORE
MAP
MORTGAGE CALCULATOR
- Principal & Interest:
- Property Tax: $1,035
- Home Insurance:$119
- HOA Fees:$50
- Mortgage Insurance:
PRICE HISTORY
| Date | Event | Price |
| 12/29/2023 | Sold | $900,000 |
| 09/24/2023 | Price Change | $970,000 (-2.02%) |

Topfind Realty
REALTOR®
(844)-333-8033
Questions? Contact today.
Interested in buying or selling a home similar to 35571 Laurel Tree Court?
Winchester Similar Properties
Listing provided courtesy of Rachel Adkins, Redfin Corporation. Based on information from California Regional Multiple Listing Service, Inc. as of #Date#. This information is for your personal, non-commercial use and may not be used for any purpose other than to identify prospective properties you may be interested in purchasing. Display of MLS data is usually deemed reliable but is NOT guaranteed accurate by the MLS. Buyers are responsible for verifying the accuracy of all information and should investigate the data themselves or retain appropriate professionals. Information from sources other than the Listing Agent may have been included in the MLS data. Unless otherwise specified in writing, Broker/Agent has not and will not verify any information obtained from other sources. The Broker/Agent providing the information contained herein may or may not have been the Listing and/or Selling Agent.
