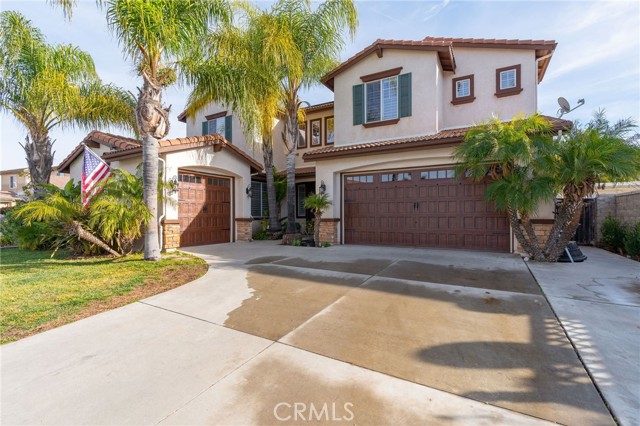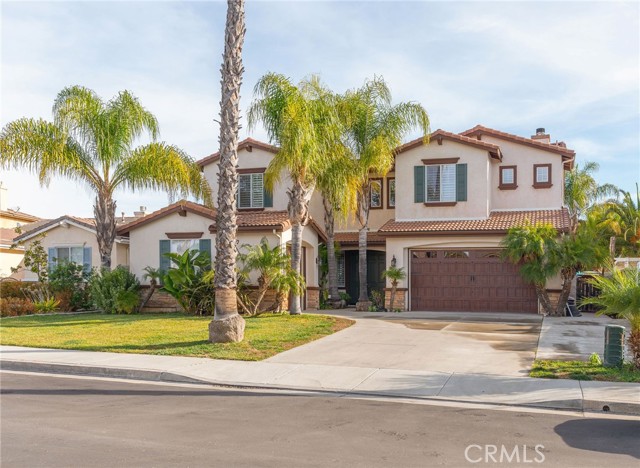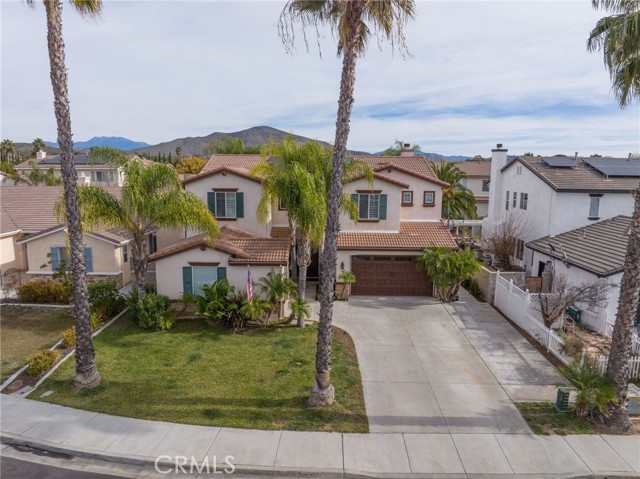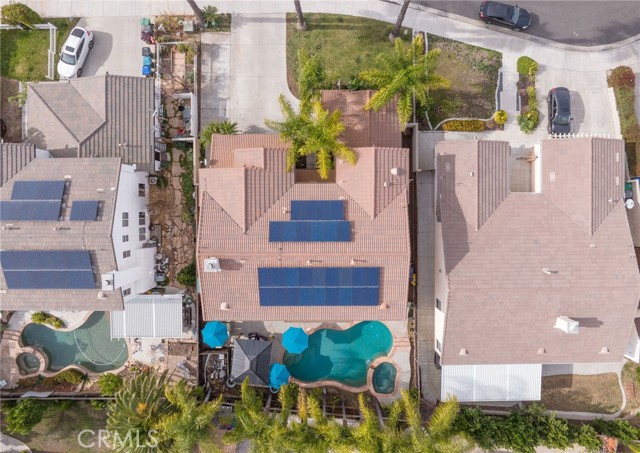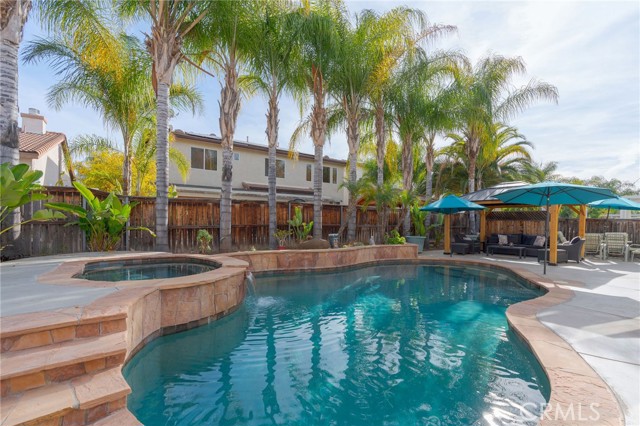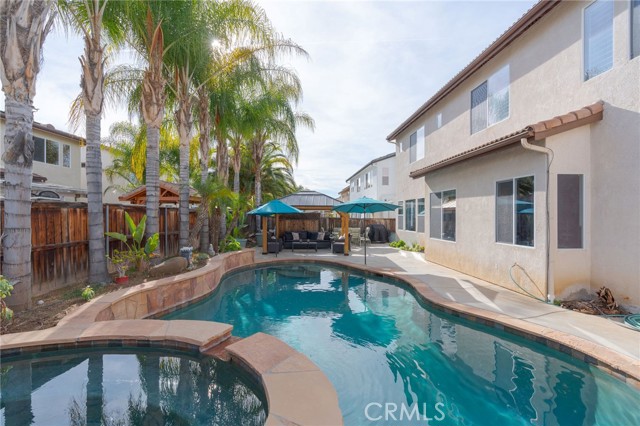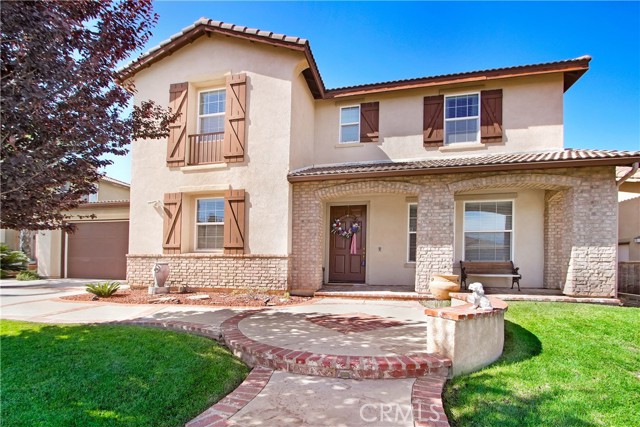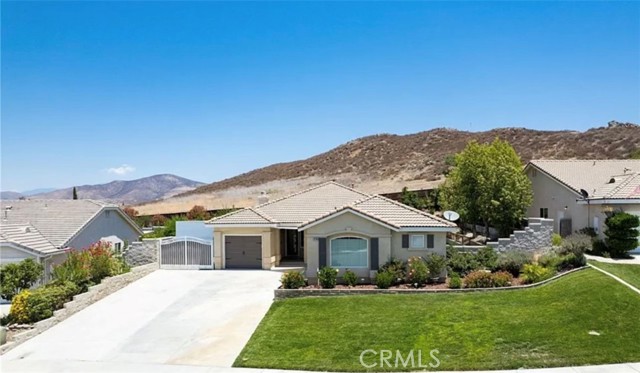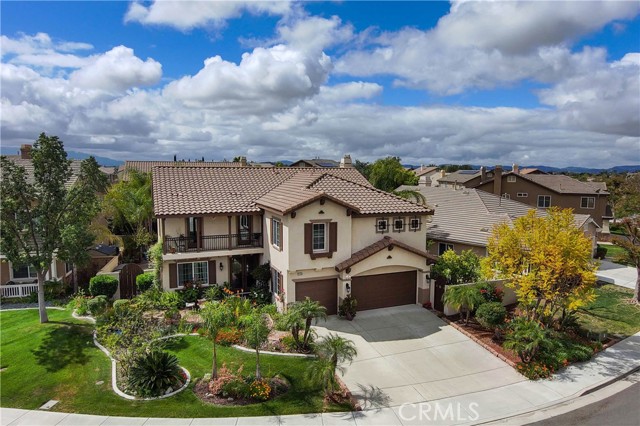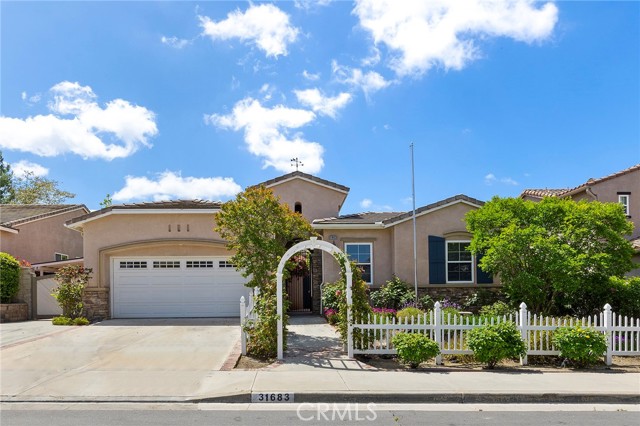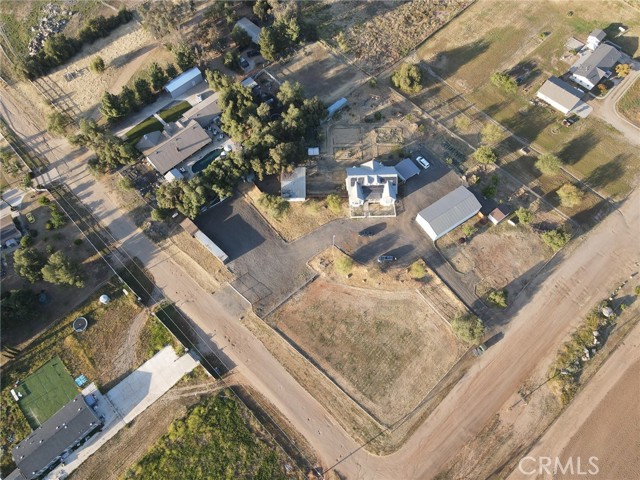36038 Pansy Street
Winchester, CA 92596
Sold
Welcome to this beautiful French Valley home, with a 3-car garage, solar, and an amazing pool... this is the one you have been waiting for!! Located at the end of a cul-de-sac and walking distance to Sheffield Park, this 5-bedroom, 3.5 bath home boasts 3417 square feet, and a bonus room upstairs that could be a 6th bedroom or home office. The backyard will be your own private getaway with a beautiful pool, oversized jacuzzi, and tropical landscape. The kitchen is very spacious featuring double ovens, black granite counters and backsplash, upgraded cabinets, stainless steel appliances, extra-large center island and LOTS of cabinet space! The home was recently updated with new garage doors, new whole house fan, new exterior paint, new interior paint, and ceiling fans in all rooms/bedrooms to name a few! The living room and bonus room upstairs are hard wired for surround sound. There are shutters on all bedroom windows. Master bedroom is spacious with two walk-in closets with mirrored doors. Driveway is oversized and can fit all your toys! Located in the Temecula School District, and close to grocery store and schools. This is a quiet neighborhood with great neighbors! NO HOA and low taxes! You will love this home! Home sweet home awaits you on Pansy Street.
PROPERTY INFORMATION
| MLS # | SW22260546 | Lot Size | 7,405 Sq. Ft. |
| HOA Fees | $0/Monthly | Property Type | Single Family Residence |
| Price | $ 749,000
Price Per SqFt: $ 219 |
DOM | 1018 Days |
| Address | 36038 Pansy Street | Type | Residential |
| City | Winchester | Sq.Ft. | 3,417 Sq. Ft. |
| Postal Code | 92596 | Garage | 3 |
| County | Riverside | Year Built | 2004 |
| Bed / Bath | 5 / 3.5 | Parking | 3 |
| Built In | 2004 | Status | Closed |
| Sold Date | 2023-02-09 |
INTERIOR FEATURES
| Has Laundry | Yes |
| Laundry Information | Individual Room |
| Has Fireplace | Yes |
| Fireplace Information | Family Room, Gas, Wood Burning |
| Has Appliances | Yes |
| Kitchen Appliances | Dishwasher, Double Oven, Microwave, Refrigerator |
| Kitchen Information | Granite Counters, Kitchen Island, Kitchen Open to Family Room, Walk-In Pantry |
| Kitchen Area | Breakfast Counter / Bar, Dining Room, In Kitchen |
| Has Heating | Yes |
| Heating Information | Central, Forced Air |
| Room Information | Bonus Room, Family Room, Formal Entry, Kitchen, Laundry, Living Room, Main Floor Bedroom, Walk-In Closet, Walk-In Pantry |
| Has Cooling | Yes |
| Cooling Information | Central Air, Dual |
| Flooring Information | Carpet, Tile |
| InteriorFeatures Information | Cathedral Ceiling(s), Ceiling Fan(s), Granite Counters, Pantry, Two Story Ceilings |
| DoorFeatures | Double Door Entry, Mirror Closet Door(s) |
| Has Spa | Yes |
| SpaDescription | In Ground |
| WindowFeatures | Double Pane Windows, Plantation Shutters |
| SecuritySafety | Carbon Monoxide Detector(s), Smoke Detector(s) |
| Bathroom Information | Bathtub, Shower, Shower in Tub, Double sinks in bath(s), Double Sinks in Primary Bath, Tile Counters |
| Main Level Bedrooms | 1 |
| Main Level Bathrooms | 1 |
EXTERIOR FEATURES
| FoundationDetails | Slab |
| Roof | Concrete, Tile |
| Has Pool | Yes |
| Pool | Private, In Ground |
| Has Patio | Yes |
| Patio | Concrete |
| Has Fence | Yes |
| Fencing | Wood |
WALKSCORE
MAP
MORTGAGE CALCULATOR
- Principal & Interest:
- Property Tax: $799
- Home Insurance:$119
- HOA Fees:$0
- Mortgage Insurance:
PRICE HISTORY
| Date | Event | Price |
| 02/09/2023 | Sold | $760,000 |
| 02/02/2023 | Pending | $749,000 |
| 01/12/2023 | Active Under Contract | $749,000 |
| 12/29/2022 | Listed | $749,000 |

Topfind Realty
REALTOR®
(844)-333-8033
Questions? Contact today.
Interested in buying or selling a home similar to 36038 Pansy Street?
Winchester Similar Properties
Listing provided courtesy of Heather Chance, Big Block Realty. Based on information from California Regional Multiple Listing Service, Inc. as of #Date#. This information is for your personal, non-commercial use and may not be used for any purpose other than to identify prospective properties you may be interested in purchasing. Display of MLS data is usually deemed reliable but is NOT guaranteed accurate by the MLS. Buyers are responsible for verifying the accuracy of all information and should investigate the data themselves or retain appropriate professionals. Information from sources other than the Listing Agent may have been included in the MLS data. Unless otherwise specified in writing, Broker/Agent has not and will not verify any information obtained from other sources. The Broker/Agent providing the information contained herein may or may not have been the Listing and/or Selling Agent.
