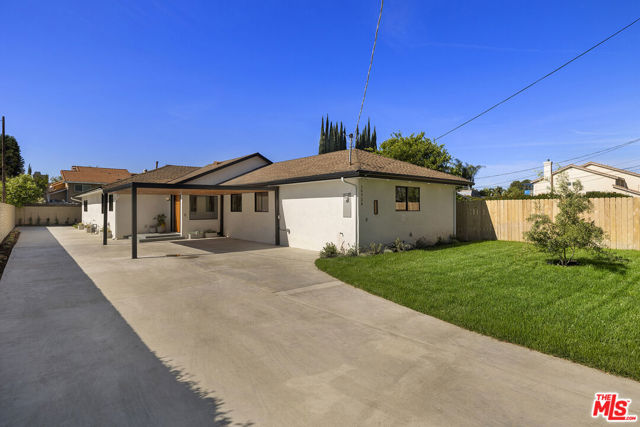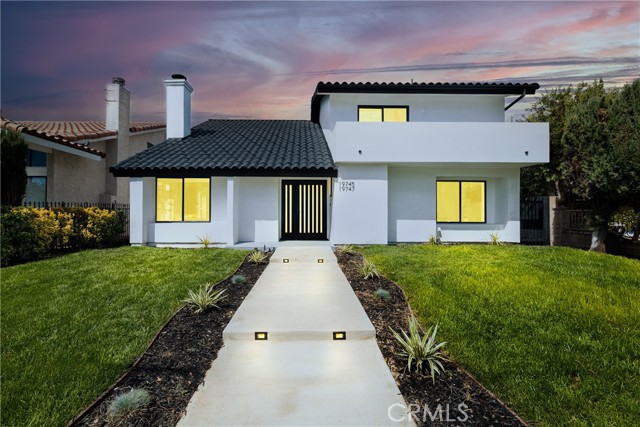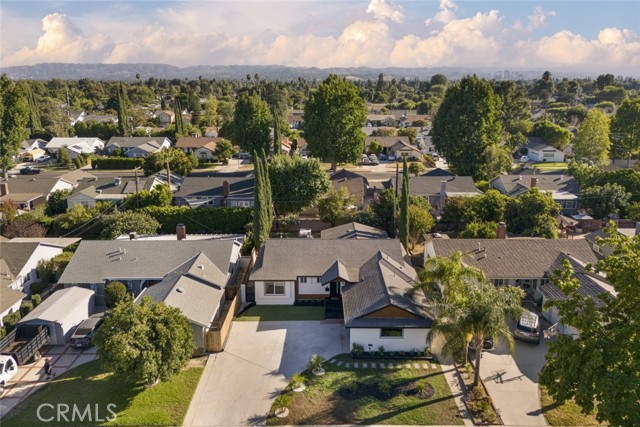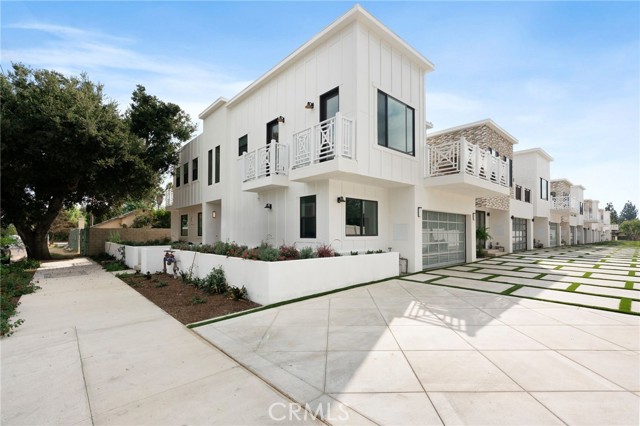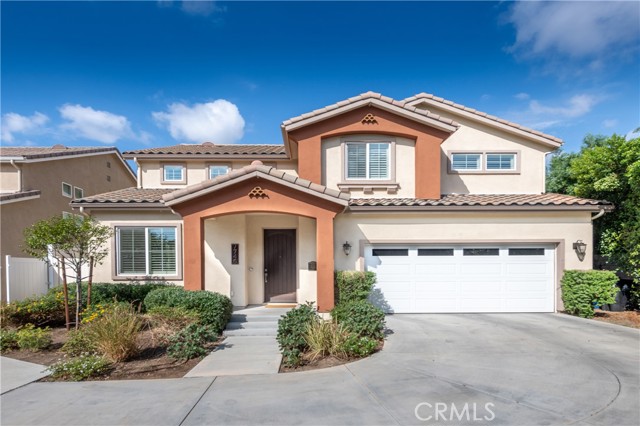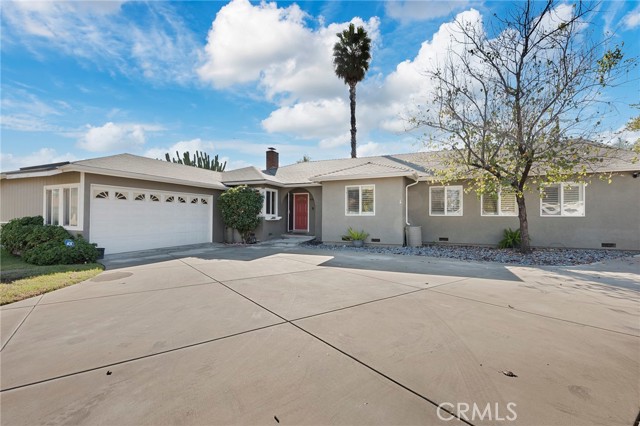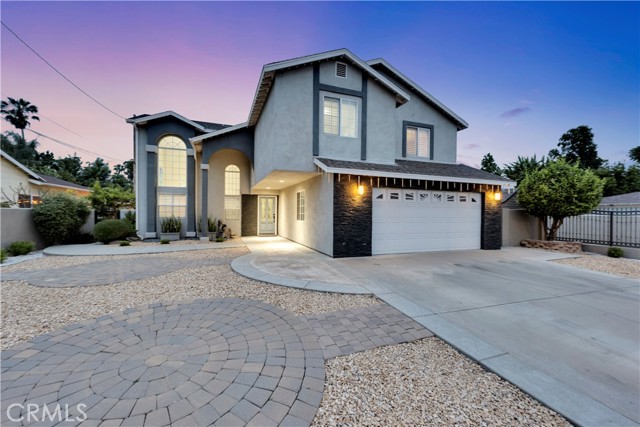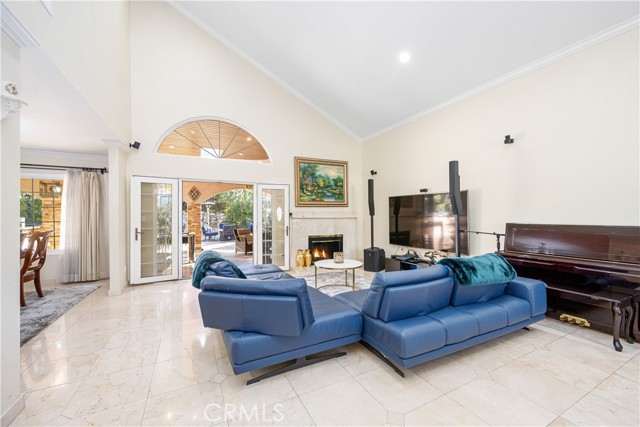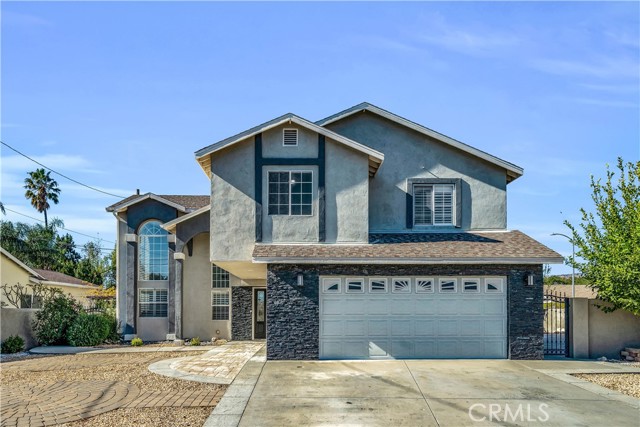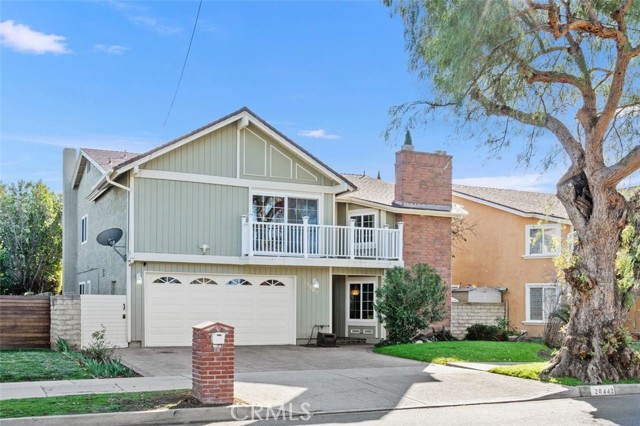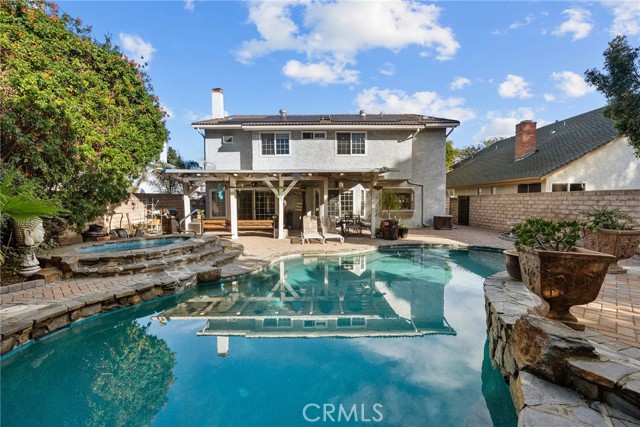19734 Strathern Street
Winnetka, CA 91306
Sold
19734 Strathern Street
Winnetka, CA 91306
Sold
Truly one of the finest offerings in the city, this discerningly remastered mid-century sanctuary is a flawless execution of Zen and natural elements. Integrating notes of farmhouse while blending earthly tones, this 2,156 square foot, single level home comes equipped with some of the most premium appliances found on the market including a 48" Stainless Steel Forte range with a ZLINE hood clad in gorgeous Roman Clay, a 36" French Door Jenn-Air refrigerator, LG washer/dryer and a Jenn-Air dishwasher. With a focus on optimizing space, you'll find a massive walk-in pantry in the kitchen along with each bedroom featuring oversized closets and a substantial walk-in closet in the primary bedroom. Both full bathrooms showcase the most beautiful Roman Clay walls and industrial hardware that pay homage to timeless design. Standing on an entirely flat, privately gated, and expansive 7,878 square foot lot highlighting a large teakwood cabana perfect for visiting or al fresco dining, this home has ample space to host gatherings for your friends and families with catering by some of your favorite restaurants just a mere 2.5 miles away in the Northridge Fashion Center. Optimally located between the 118 and 101 freeways and close to major shopping and dining, this is undoubtedly one of the real A+ locations to live in one of the fastest growing neighborhoods in the Valley.
PROPERTY INFORMATION
| MLS # | 23253209 | Lot Size | 7,877 Sq. Ft. |
| HOA Fees | $0/Monthly | Property Type | Single Family Residence |
| Price | $ 1,199,999
Price Per SqFt: $ 557 |
DOM | 877 Days |
| Address | 19734 Strathern Street | Type | Residential |
| City | Winnetka | Sq.Ft. | 2,156 Sq. Ft. |
| Postal Code | 91306 | Garage | N/A |
| County | Los Angeles | Year Built | 1941 |
| Bed / Bath | 4 / 2 | Parking | 2 |
| Built In | 1941 | Status | Closed |
| Sold Date | 2023-05-26 |
INTERIOR FEATURES
| Has Laundry | Yes |
| Laundry Information | Washer Included, Dryer Included, Inside |
| Has Fireplace | Yes |
| Fireplace Information | Electric, Living Room |
| Has Appliances | Yes |
| Kitchen Appliances | Dishwasher, Microwave, Refrigerator, Gas Cooktop, Oven, Range, Range Hood |
| Kitchen Information | Kitchen Island, Walk-In Pantry |
| Kitchen Area | Family Kitchen, In Kitchen |
| Has Heating | Yes |
| Heating Information | Central |
| Room Information | Living Room, Master Bathroom, Office, Walk-In Closet, Walk-In Pantry |
| Has Cooling | Yes |
| Cooling Information | Central Air |
| Flooring Information | Vinyl |
| InteriorFeatures Information | Beamed Ceilings, Open Floorplan |
| EntryLocation | Main Level |
| Has Spa | No |
| SpaDescription | None |
| SecuritySafety | Automatic Gate, Gated Community |
| Bathroom Information | Vanity area, Remodeled, Shower in Tub |
EXTERIOR FEATURES
| Has Pool | No |
| Pool | None |
| Has Patio | Yes |
| Patio | See Remarks |
| Has Fence | Yes |
| Fencing | Brick |
WALKSCORE
MAP
MORTGAGE CALCULATOR
- Principal & Interest:
- Property Tax: $1,280
- Home Insurance:$119
- HOA Fees:$0
- Mortgage Insurance:
PRICE HISTORY
| Date | Event | Price |
| 05/17/2023 | Pending | $1,199,999 |
| 05/02/2023 | Active Under Contract | $1,199,999 |
| 03/23/2023 | Listed | $1,199,999 |

Topfind Realty
REALTOR®
(844)-333-8033
Questions? Contact today.
Interested in buying or selling a home similar to 19734 Strathern Street?
Winnetka Similar Properties
Listing provided courtesy of Michael Ketring, The Agency. Based on information from California Regional Multiple Listing Service, Inc. as of #Date#. This information is for your personal, non-commercial use and may not be used for any purpose other than to identify prospective properties you may be interested in purchasing. Display of MLS data is usually deemed reliable but is NOT guaranteed accurate by the MLS. Buyers are responsible for verifying the accuracy of all information and should investigate the data themselves or retain appropriate professionals. Information from sources other than the Listing Agent may have been included in the MLS data. Unless otherwise specified in writing, Broker/Agent has not and will not verify any information obtained from other sources. The Broker/Agent providing the information contained herein may or may not have been the Listing and/or Selling Agent.
