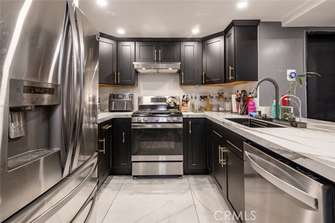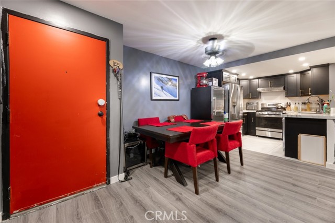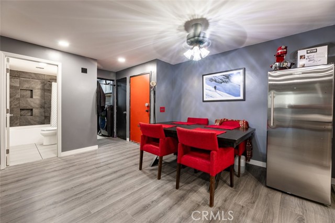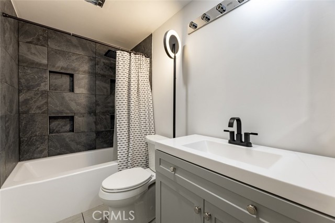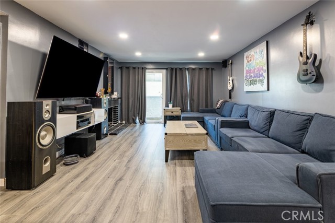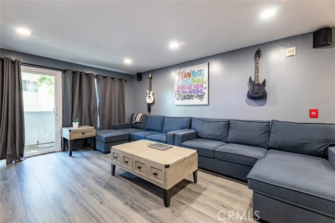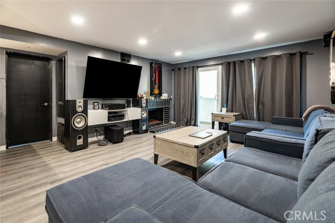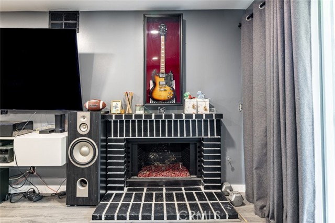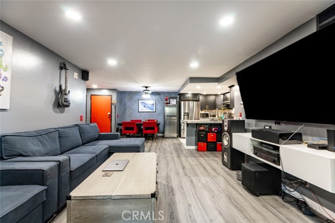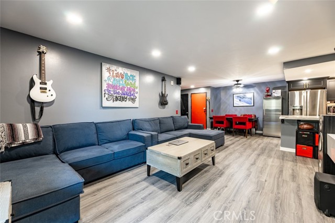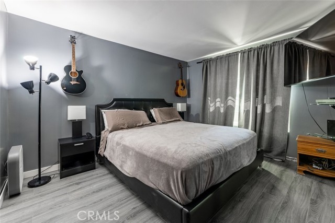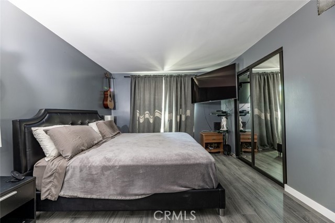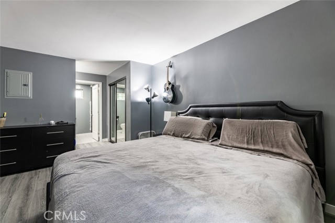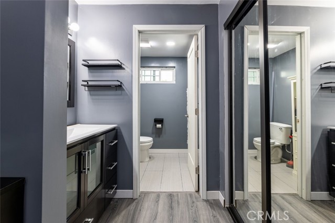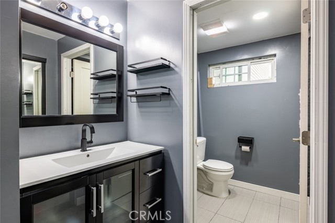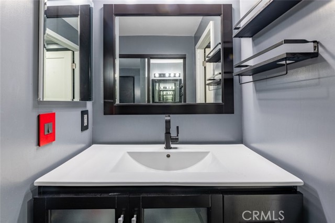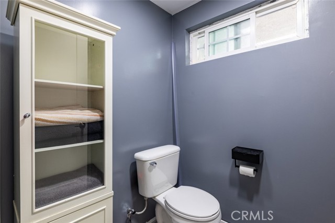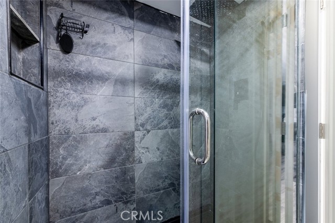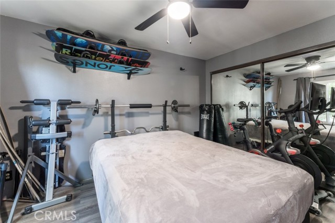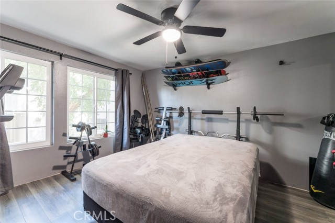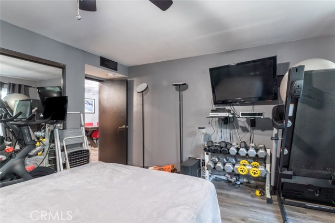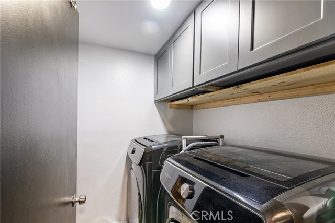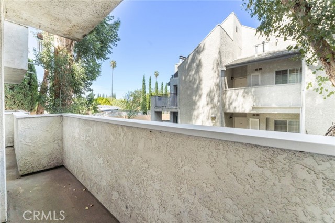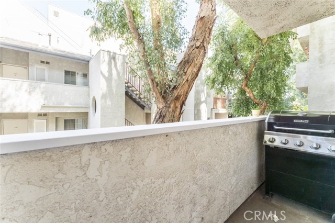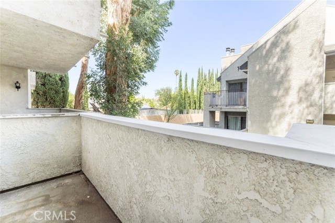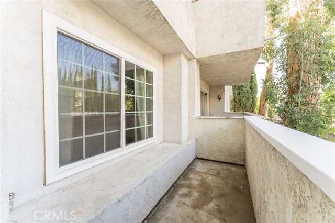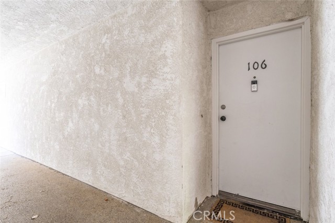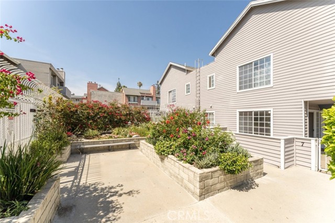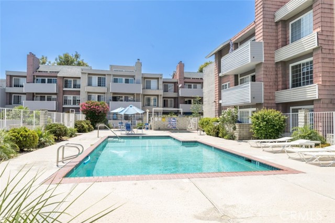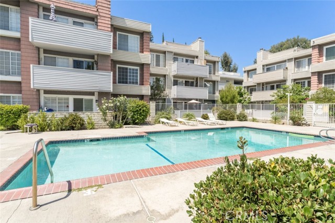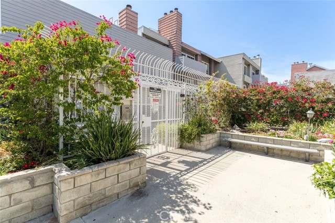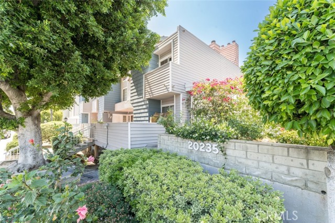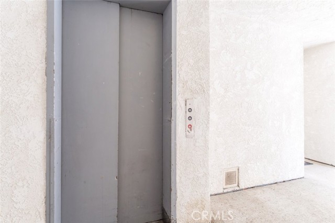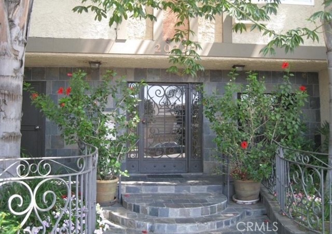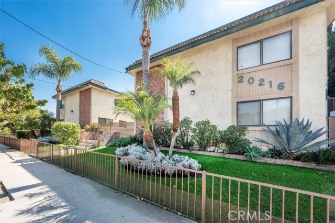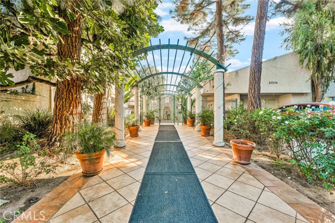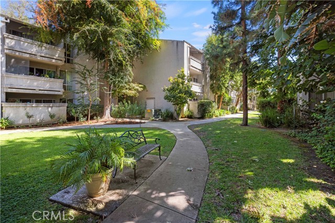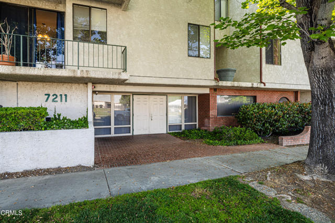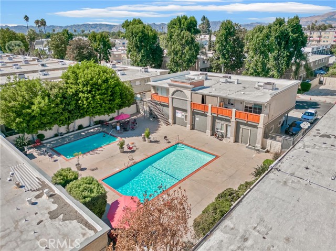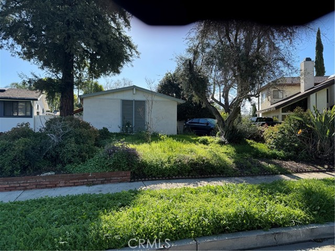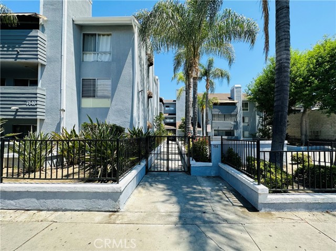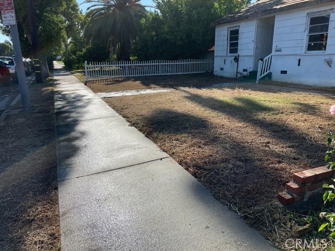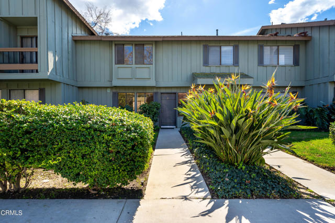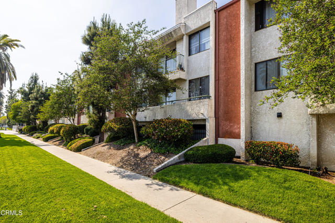20235 Keswick Street #106
Winnetka, CA 91306
Sold
20235 Keswick Street #106
Winnetka, CA 91306
Sold
Situated in Winnetka is charming 2-bedroom, 2-bathroom that is move in ready! As you enter the unit you are greeted with an open floorplan with 1,021-SqFt of living space, laminate flooring, recessed lighting, an updated AC unit, double pane windows, storage space and a laundry area. There is a bright living room featuring a corner fireplace and a private balcony. Enjoy preparing your meals and your favorite drinks in a remodeled kitchen that has granite countertops and beautiful wood cabinets. There is a dining area, as well as a breakfast bar. The setup is great for relaxing or for entertainment. Both bathrooms have been remodeled. In the Primary bedroom you have a private ensuite bathroom, along with 2 mirrored closets. The unit has 2 private parking spaces. It is located in a controlled accessed building that is beautifully maintained and has a community pool. Great location! Close to schools, markets, the Winnetka DMV, Starbucks and more.
PROPERTY INFORMATION
| MLS # | SR22124547 | Lot Size | 75,707 Sq. Ft. |
| HOA Fees | $425/Monthly | Property Type | Condominium |
| Price | $ 500,000
Price Per SqFt: $ 490 |
DOM | 1136 Days |
| Address | 20235 Keswick Street #106 | Type | Residential |
| City | Winnetka | Sq.Ft. | 1,021 Sq. Ft. |
| Postal Code | 91306 | Garage | 2 |
| County | Los Angeles | Year Built | 1982 |
| Bed / Bath | 2 / 2 | Parking | 2 |
| Built In | 1982 | Status | Closed |
| Sold Date | 2024-08-07 |
INTERIOR FEATURES
| Has Laundry | Yes |
| Laundry Information | Inside |
| Has Fireplace | No |
| Fireplace Information | None |
| Has Appliances | Yes |
| Kitchen Appliances | Dishwasher, Free-Standing Range, Gas Oven, Gas Range |
| Kitchen Information | Granite Counters, Remodeled Kitchen |
| Kitchen Area | Area, Breakfast Counter / Bar |
| Has Heating | Yes |
| Heating Information | Central |
| Room Information | Kitchen, Living Room, Primary Bathroom, Primary Bedroom |
| Has Cooling | Yes |
| Cooling Information | Central Air |
| Flooring Information | Laminate, Tile |
| InteriorFeatures Information | Balcony, Ceiling Fan(s), Granite Counters, Recessed Lighting, Storage |
| DoorFeatures | Sliding Doors |
| WindowFeatures | French/Mullioned |
| Bathroom Information | Shower, Shower in Tub, Remodeled |
| Main Level Bedrooms | 2 |
| Main Level Bathrooms | 2 |
EXTERIOR FEATURES
| Has Pool | No |
| Pool | None |
WALKSCORE
MAP
MORTGAGE CALCULATOR
- Principal & Interest:
- Property Tax: $533
- Home Insurance:$119
- HOA Fees:$425.1
- Mortgage Insurance:
PRICE HISTORY
| Date | Event | Price |
| 08/07/2024 | Sold | $500,000 |
| 07/10/2024 | Active Under Contract | $500,000 |
| 06/27/2024 | Relisted | $500,000 |
| 06/19/2024 | Relisted | $500,000 |
| 05/16/2024 | Relisted | $475,000 |
| 03/31/2024 | Relisted | $475,000 |
| 03/02/2024 | Relisted | $475,000 |
| 02/01/2024 | Relisted | $475,000 |
| 01/06/2024 | Relisted | $475,000 |
| 12/08/2023 | Relisted | $475,000 |
| 11/20/2023 | Relisted | $475,000 |
| 07/28/2023 | Relisted | $475,000 |
| 06/11/2023 | Relisted | $475,000 |
| 05/20/2023 | Relisted | $475,000 |
| 04/19/2023 | Relisted | $475,000 |
| 11/13/2022 | Relisted | $475,000 |
| 11/12/2022 | Relisted | $475,000 |
| 06/17/2022 | Pending | $475,000 |
| 06/17/2022 | Price Change | $475,000 (5.56%) |
| 06/10/2022 | Listed | $450,000 |

Topfind Realty
REALTOR®
(844)-333-8033
Questions? Contact today.
Interested in buying or selling a home similar to 20235 Keswick Street #106?
Winnetka Similar Properties
Listing provided courtesy of Giovany Kirakossian, JohnHart Real Estate. Based on information from California Regional Multiple Listing Service, Inc. as of #Date#. This information is for your personal, non-commercial use and may not be used for any purpose other than to identify prospective properties you may be interested in purchasing. Display of MLS data is usually deemed reliable but is NOT guaranteed accurate by the MLS. Buyers are responsible for verifying the accuracy of all information and should investigate the data themselves or retain appropriate professionals. Information from sources other than the Listing Agent may have been included in the MLS data. Unless otherwise specified in writing, Broker/Agent has not and will not verify any information obtained from other sources. The Broker/Agent providing the information contained herein may or may not have been the Listing and/or Selling Agent.

