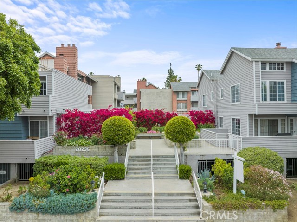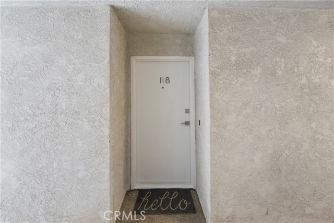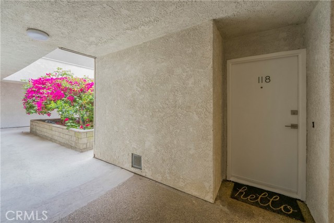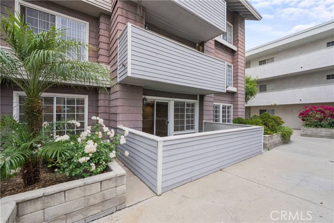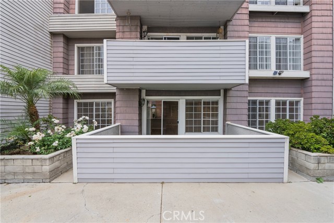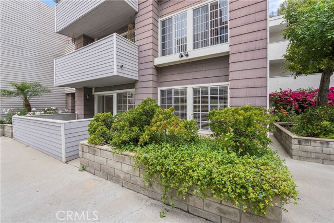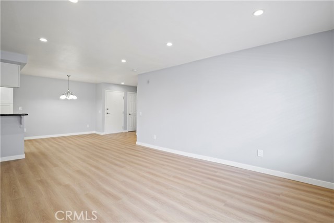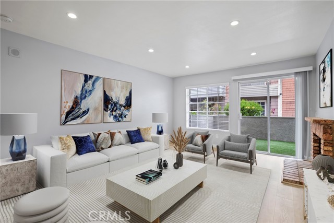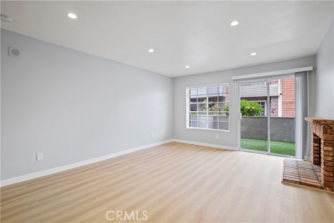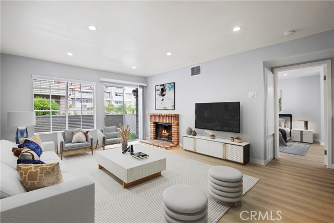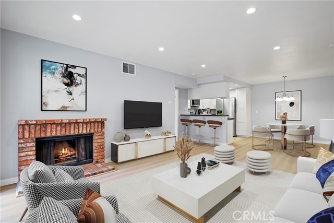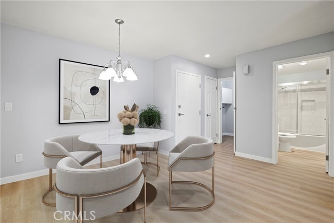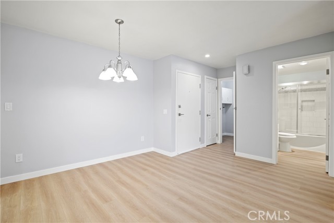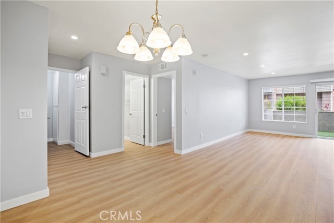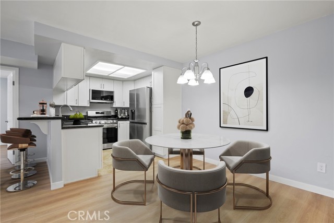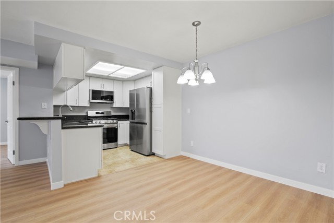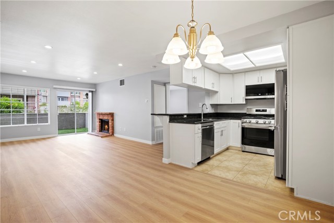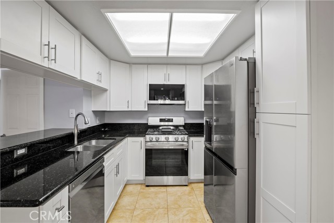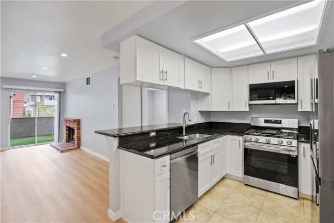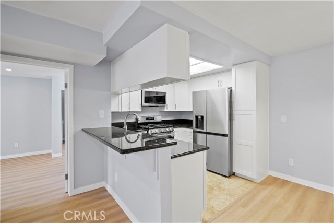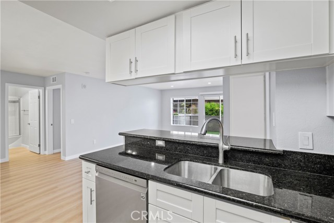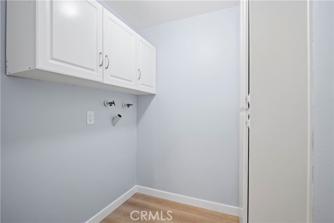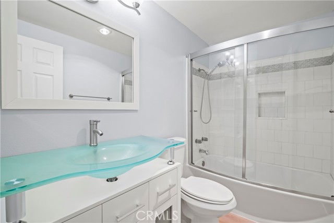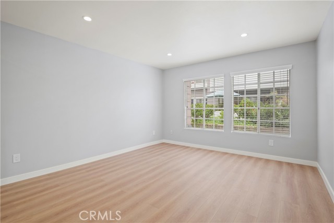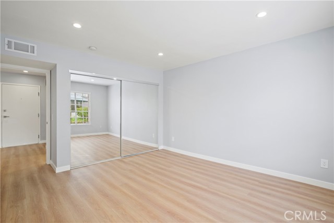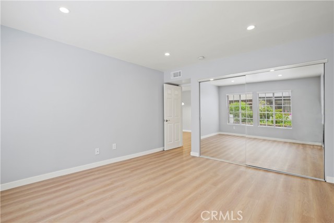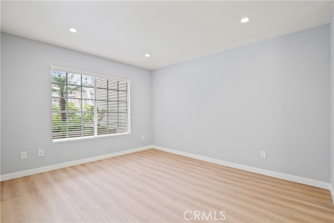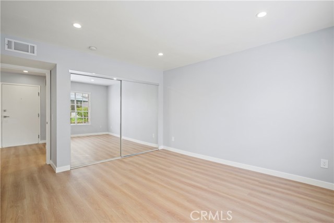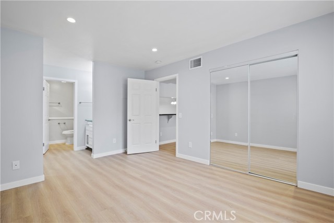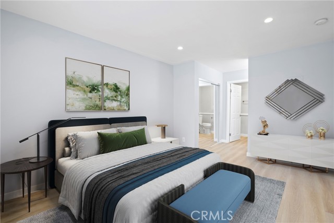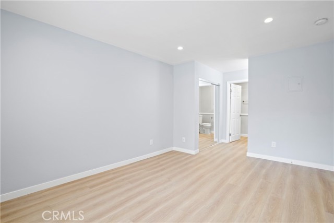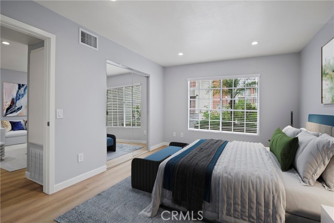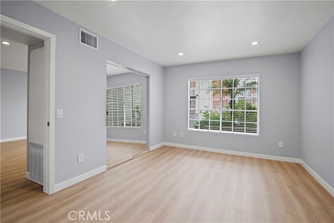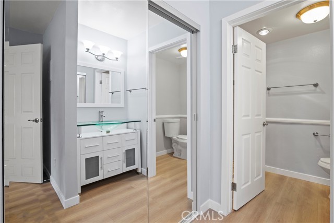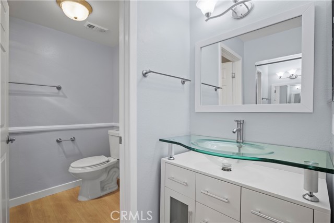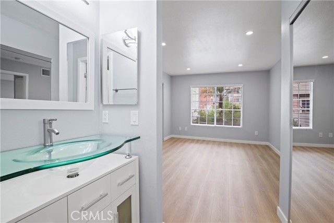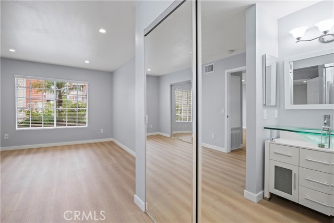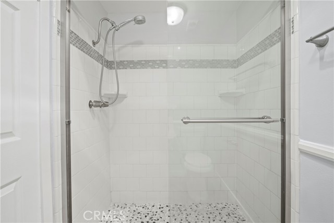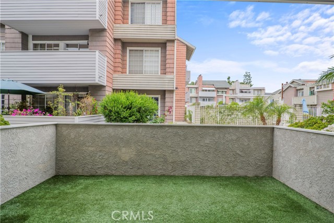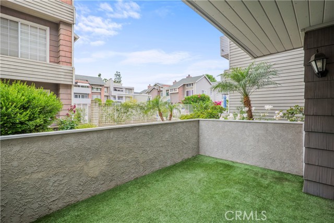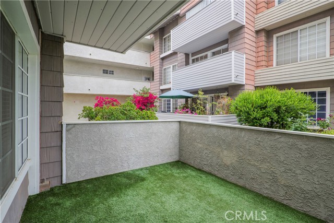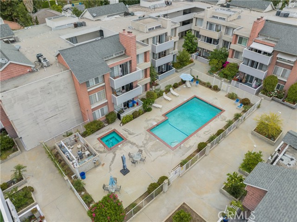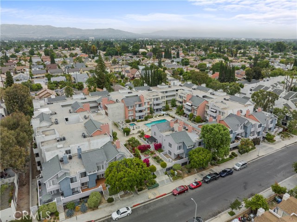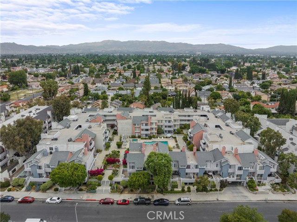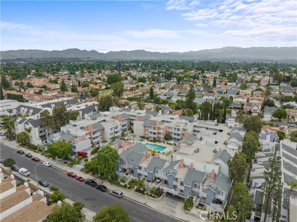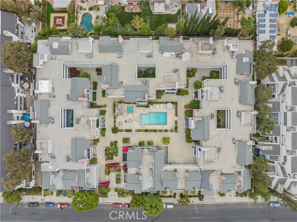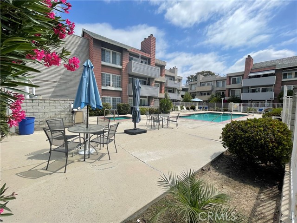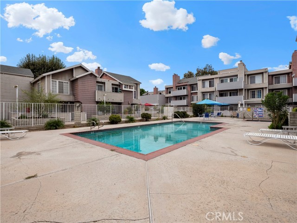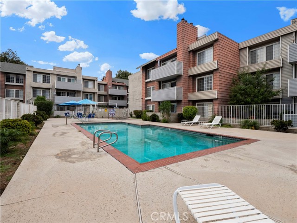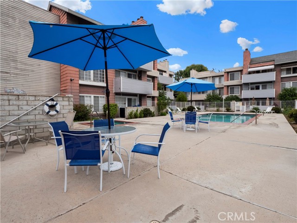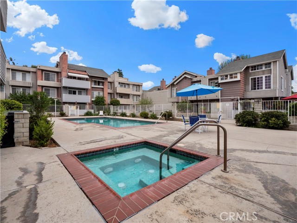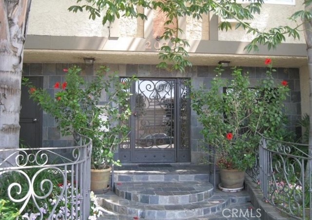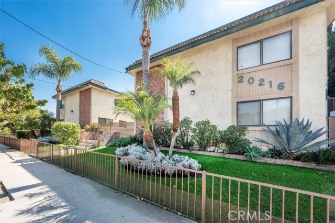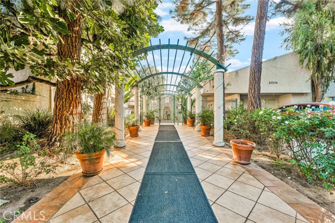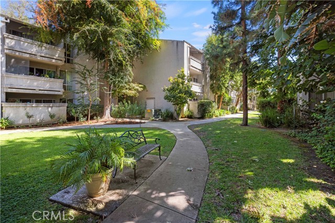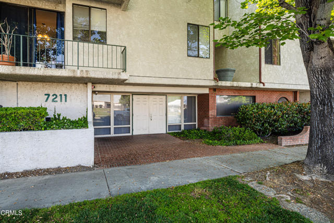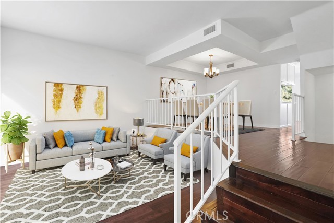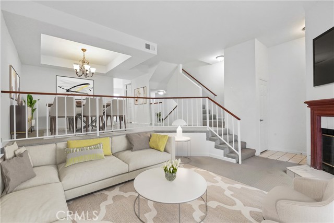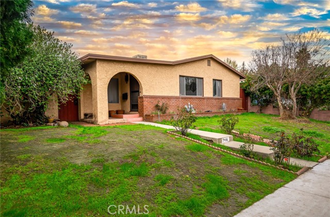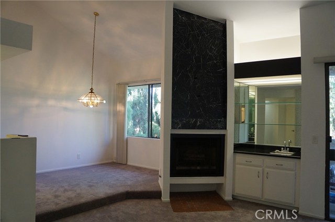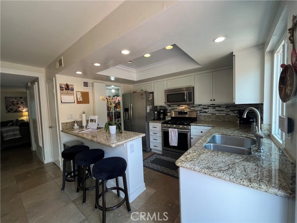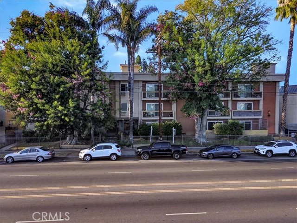20235 Keswick Street #118
Winnetka, CA 91306
Sold
20235 Keswick Street #118
Winnetka, CA 91306
Sold
Stunning condominium! Nestled in a convenient location, close to shopping and transportation. This 2-bedroom, 2-bathroom gem has been beautifully remodeled to offer the utmost comfort and luxury. As you step inside, you’ll be greeted by a lower level large balcony, providing a serene space to relax and enjoy the outdoors. Just steps away, you’ll find the pool and spa, perfect for a refreshing dip or unwinding after a long day. The interior boasts an array of features that elevate the living experience. With new modern baseboards & door casings, the attention to detail is evident throughout. The all brand new and modern design LG kitchen appliances add a touch of sophistication, making cooking a pleasure. Luxury vinyl plank (SPC) flooring extends throughout the entire home, creating a seamless and stylish ambiance. The recessed lighting casts a warm glow, highlighting the tastefully designed spaces. Gather around the gas-burning fireplace on cooler evenings, creating a cozy atmosphere. The mirrored closet doors add a touch of elegance to the bedrooms, while the subterranean 2-car tandem parking ensures convenience and security. No need to worry about storage here—this condominium offers loads of storage options, keeping your living spaces organized and clutter-free. Additional space and for your convenience is a laundry room located right inside the unit. Large windows flood the home with natural light creating a bright and welcoming environment you’ll love coming home to. Welcome to your dream home
PROPERTY INFORMATION
| MLS # | SR23093697 | Lot Size | 75,679 Sq. Ft. |
| HOA Fees | $411/Monthly | Property Type | Townhouse |
| Price | $ 475,000
Price Per SqFt: $ 465 |
DOM | 832 Days |
| Address | 20235 Keswick Street #118 | Type | Residential |
| City | Winnetka | Sq.Ft. | 1,021 Sq. Ft. |
| Postal Code | 91306 | Garage | 2 |
| County | Los Angeles | Year Built | 1982 |
| Bed / Bath | 2 / 2 | Parking | 2 |
| Built In | 1982 | Status | Closed |
| Sold Date | 2023-07-07 |
INTERIOR FEATURES
| Has Laundry | Yes |
| Laundry Information | Individual Room, Inside, Washer Hookup |
| Has Fireplace | Yes |
| Fireplace Information | Living Room, Gas, Gas Starter |
| Has Appliances | Yes |
| Kitchen Appliances | Dishwasher, Disposal, Gas Oven, Microwave, Refrigerator |
| Kitchen Information | Granite Counters, Remodeled Kitchen |
| Kitchen Area | In Living Room |
| Has Heating | Yes |
| Heating Information | Central |
| Room Information | All Bedrooms Down, Kitchen, Laundry, Living Room, Main Floor Bedroom, Master Bedroom |
| Has Cooling | Yes |
| Cooling Information | Central Air |
| Flooring Information | Vinyl, Wood |
| EntryLocation | lower unit |
| Entry Level | 1 |
| Has Spa | Yes |
| SpaDescription | Association |
| WindowFeatures | Blinds |
| SecuritySafety | Gated Community |
| Bathroom Information | Shower in Tub, Remodeled, Upgraded, Walk-in shower |
| Main Level Bedrooms | 2 |
| Main Level Bathrooms | 2 |
EXTERIOR FEATURES
| FoundationDetails | Slab |
| Has Pool | No |
| Pool | Association |
| Has Patio | Yes |
| Patio | Concrete, Patio |
| Has Sprinklers | Yes |
WALKSCORE
MAP
MORTGAGE CALCULATOR
- Principal & Interest:
- Property Tax: $507
- Home Insurance:$119
- HOA Fees:$410.68
- Mortgage Insurance:
PRICE HISTORY
| Date | Event | Price |
| 06/07/2023 | Active Under Contract | $475,000 |
| 05/29/2023 | Listed | $475,000 |

Topfind Realty
REALTOR®
(844)-333-8033
Questions? Contact today.
Interested in buying or selling a home similar to 20235 Keswick Street #118?
Winnetka Similar Properties
Listing provided courtesy of Susan Kline, RE/MAX of Valencia. Based on information from California Regional Multiple Listing Service, Inc. as of #Date#. This information is for your personal, non-commercial use and may not be used for any purpose other than to identify prospective properties you may be interested in purchasing. Display of MLS data is usually deemed reliable but is NOT guaranteed accurate by the MLS. Buyers are responsible for verifying the accuracy of all information and should investigate the data themselves or retain appropriate professionals. Information from sources other than the Listing Agent may have been included in the MLS data. Unless otherwise specified in writing, Broker/Agent has not and will not verify any information obtained from other sources. The Broker/Agent providing the information contained herein may or may not have been the Listing and/or Selling Agent.
