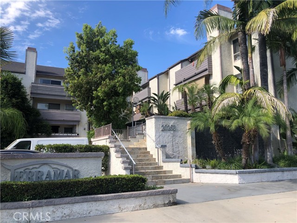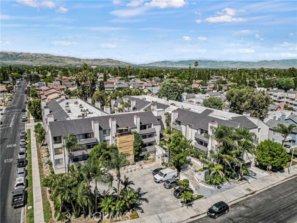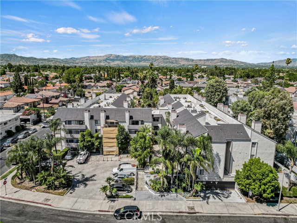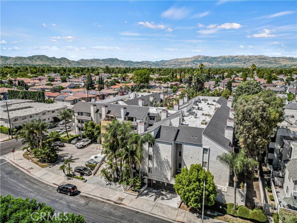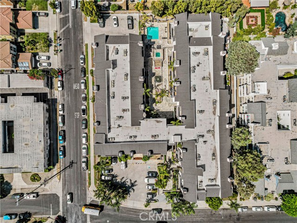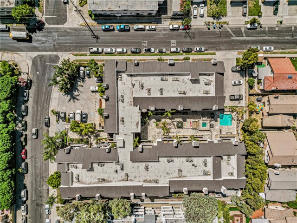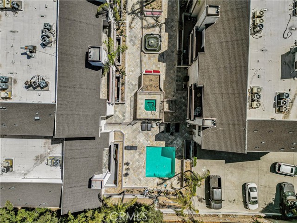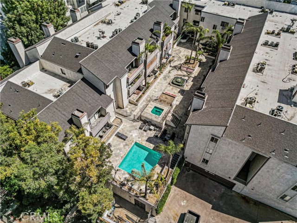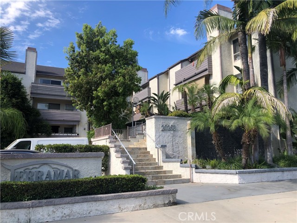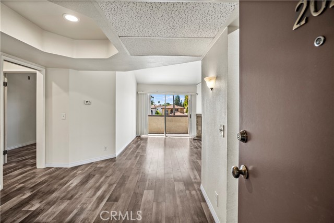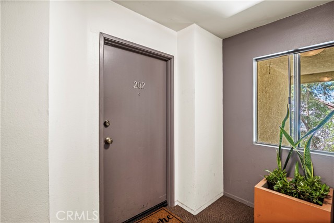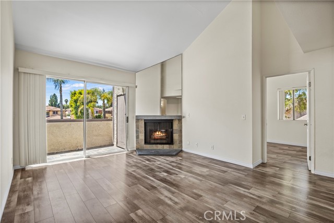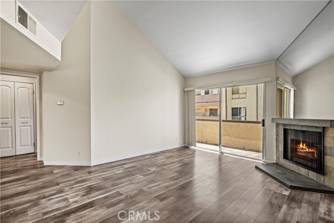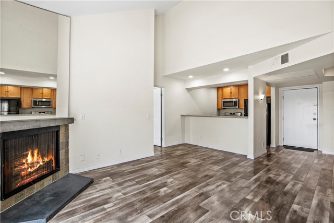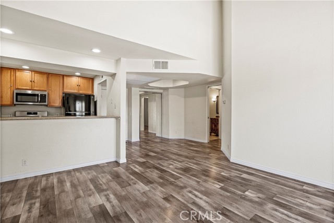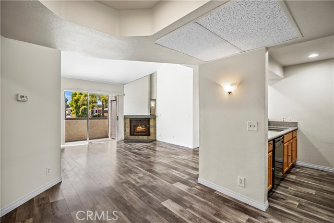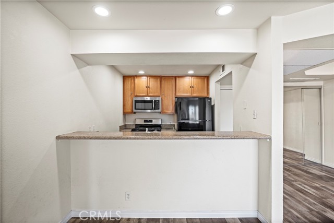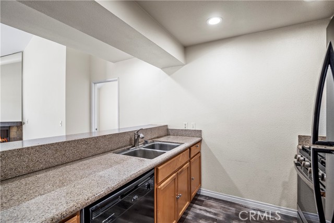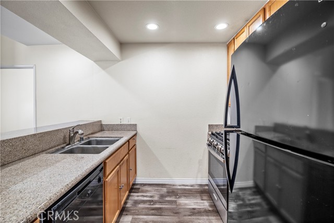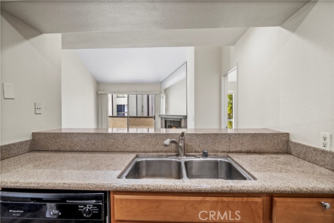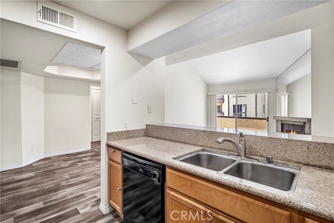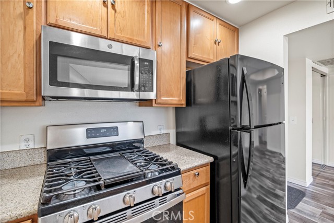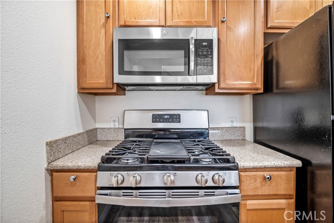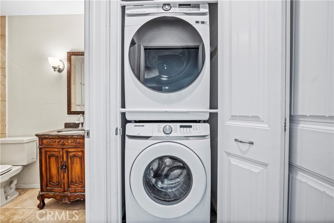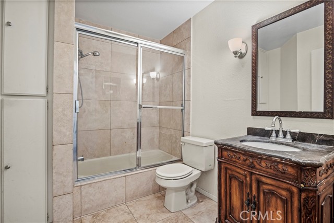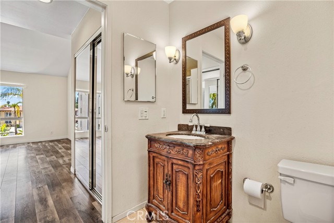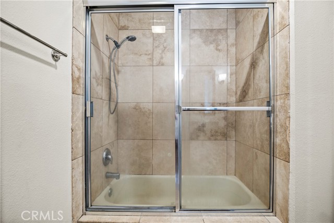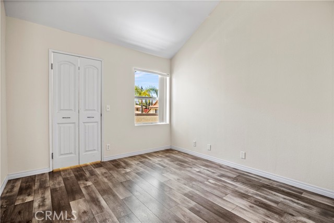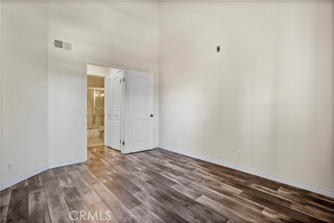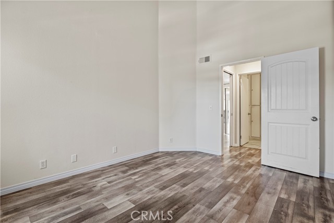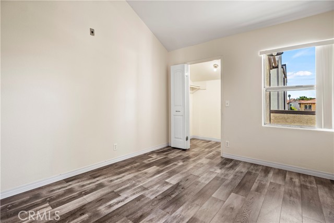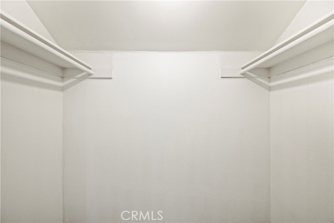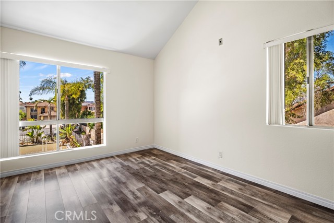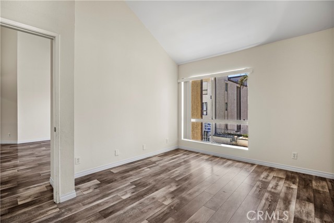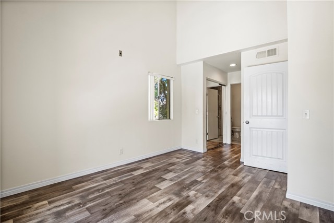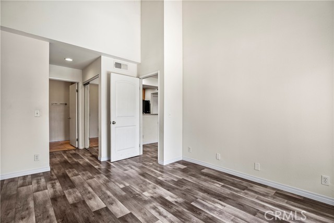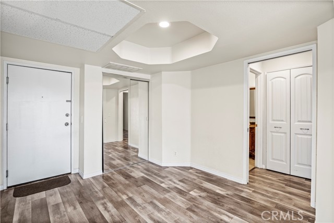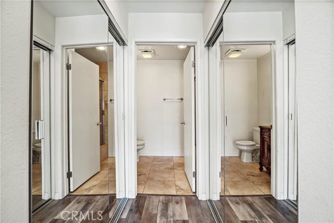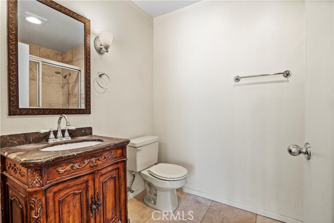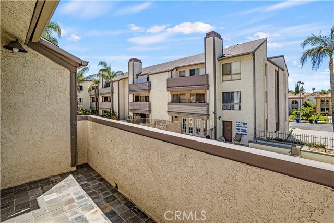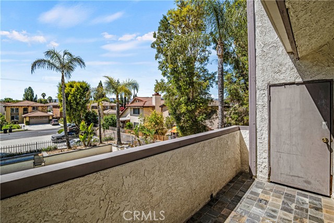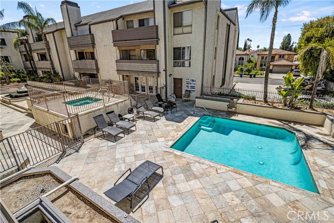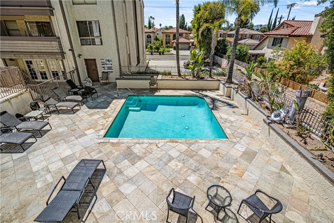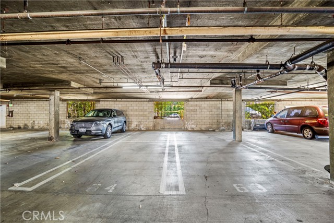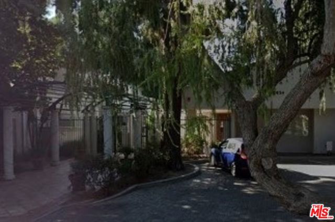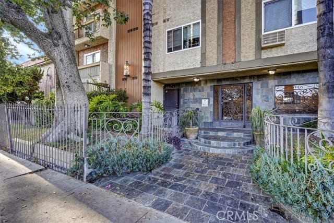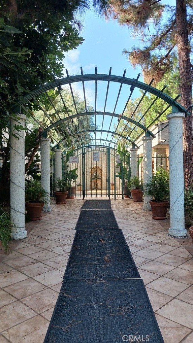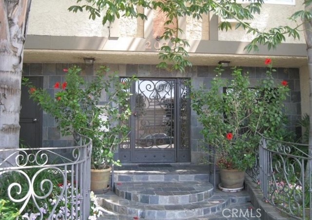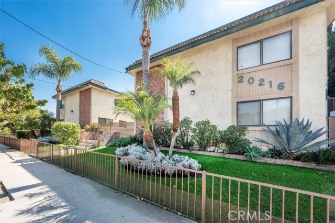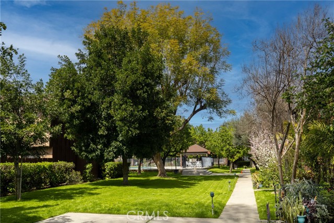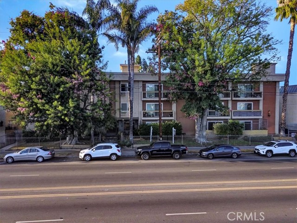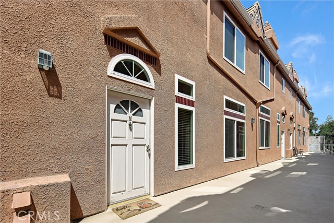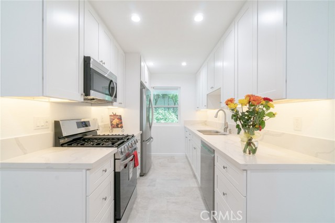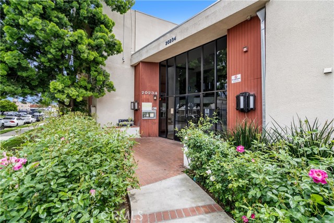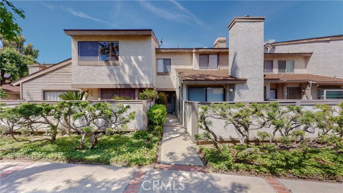20253 Keswick Street #202
Winnetka, CA 91306
Sold
20253 Keswick Street #202
Winnetka, CA 91306
Sold
Stunning 2-bedroom, 2-bathroom condo, where luxury and convenience meet in perfect harmony. As you enter, be greeted modern interior with exquisite laminate flooring that create a seamless and stylish look. The kitchen offers sleek granite counters, a true focal point that adds a touch of elegance to your culinary endeavors. ample storage, and a stylish breakfast bar. With 880 square feet of thoughtfully designed living space, every inch of this condo has been optimized for comfort and functionality. The living area is bathed in natural light, creating a warm and welcoming atmosphere, while the private balcony offers a serene spot to enjoy your morning coffee or a glass of wine to unwind. The primary suite, complete with a full en-suite bathroom and 2 wall to wall mirrored closets. The laminate flooring extends into the bedrooms, providing a seamless and easy-to-maintain experience. Loads of amenities await you within the secure complex, including tandem parking in the subterranean garage for added convenience. Embrace the California sun with a refreshing dip in the pool or indulge in relaxation at the spa. The thoughtful inclusion of a stackable washer and dryer ensures that laundry day can be done with no hassle Situated in a prime central location, you'll have easy access to shopping, dining and transportation. ensuring that you can make the most of your SFV lifestyle. Don't miss the chance to call this urban oasis your own. Embrace the perfect blend of style, comfort, and convenience -
PROPERTY INFORMATION
| MLS # | SR23143135 | Lot Size | 58,229 Sq. Ft. |
| HOA Fees | $540/Monthly | Property Type | Condominium |
| Price | $ 440,000
Price Per SqFt: $ 500 |
DOM | 719 Days |
| Address | 20253 Keswick Street #202 | Type | Residential |
| City | Winnetka | Sq.Ft. | 880 Sq. Ft. |
| Postal Code | 91306 | Garage | 2 |
| County | Los Angeles | Year Built | 1988 |
| Bed / Bath | 2 / 2 | Parking | 2 |
| Built In | 1988 | Status | Closed |
| Sold Date | 2023-09-15 |
INTERIOR FEATURES
| Has Laundry | Yes |
| Laundry Information | Dryer Included, In Closet, Inside, Washer Hookup, Washer Included |
| Has Fireplace | Yes |
| Fireplace Information | Living Room |
| Has Appliances | Yes |
| Kitchen Appliances | Dishwasher, Disposal, Gas Oven, Microwave, Refrigerator |
| Kitchen Information | Granite Counters |
| Kitchen Area | In Living Room |
| Has Heating | Yes |
| Heating Information | Central |
| Room Information | Kitchen, Laundry, Primary Suite |
| Has Cooling | Yes |
| Cooling Information | Central Air |
| Flooring Information | Laminate |
| InteriorFeatures Information | Balcony |
| EntryLocation | 2 |
| Entry Level | 1 |
| Has Spa | Yes |
| SpaDescription | Association |
| WindowFeatures | Blinds |
| SecuritySafety | Gated Community |
| Bathroom Information | Shower in Tub, Vanity area |
| Main Level Bedrooms | 2 |
| Main Level Bathrooms | 2 |
EXTERIOR FEATURES
| FoundationDetails | Slab |
| Has Pool | No |
| Pool | Association |
| Has Patio | Yes |
| Patio | Patio |
WALKSCORE
MAP
MORTGAGE CALCULATOR
- Principal & Interest:
- Property Tax: $469
- Home Insurance:$119
- HOA Fees:$540
- Mortgage Insurance:
PRICE HISTORY
| Date | Event | Price |
| 09/15/2023 | Sold | $450,000 |
| 08/02/2023 | Sold | $440,000 |

Topfind Realty
REALTOR®
(844)-333-8033
Questions? Contact today.
Interested in buying or selling a home similar to 20253 Keswick Street #202?
Winnetka Similar Properties
Listing provided courtesy of Susan Kline, RE/MAX of Valencia. Based on information from California Regional Multiple Listing Service, Inc. as of #Date#. This information is for your personal, non-commercial use and may not be used for any purpose other than to identify prospective properties you may be interested in purchasing. Display of MLS data is usually deemed reliable but is NOT guaranteed accurate by the MLS. Buyers are responsible for verifying the accuracy of all information and should investigate the data themselves or retain appropriate professionals. Information from sources other than the Listing Agent may have been included in the MLS data. Unless otherwise specified in writing, Broker/Agent has not and will not verify any information obtained from other sources. The Broker/Agent providing the information contained herein may or may not have been the Listing and/or Selling Agent.
