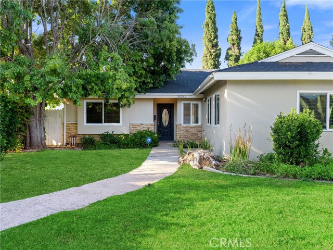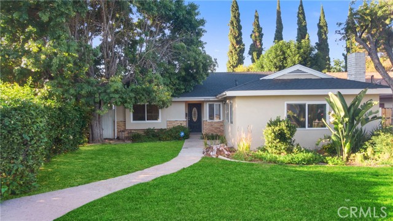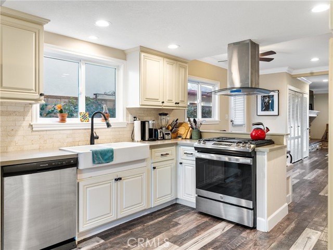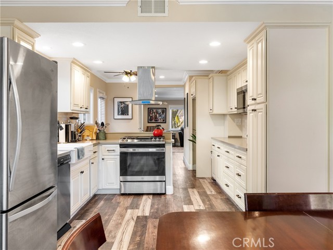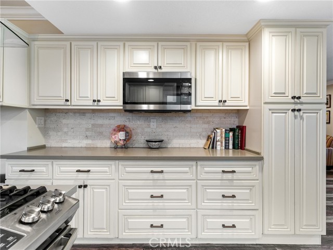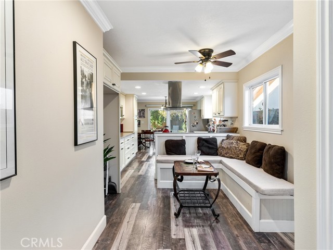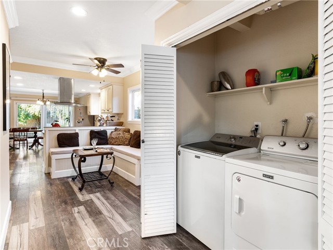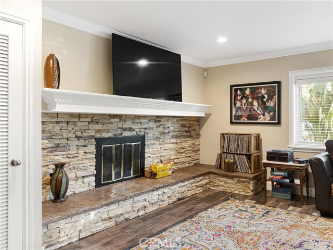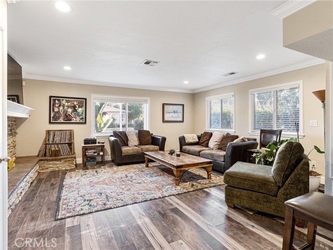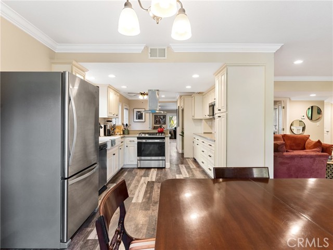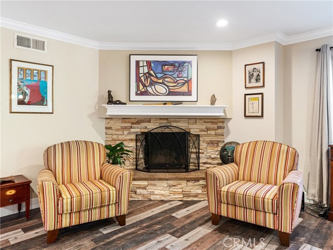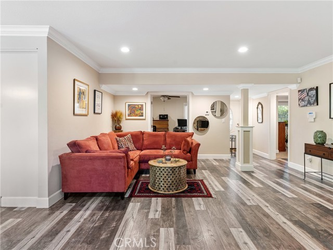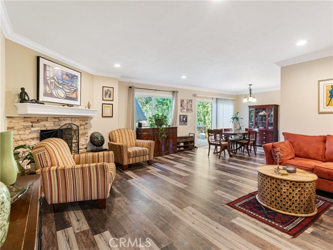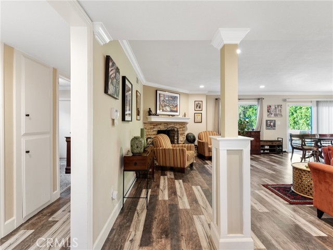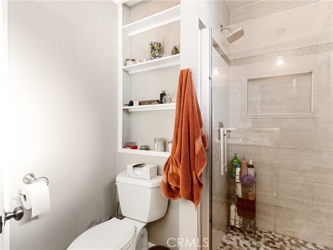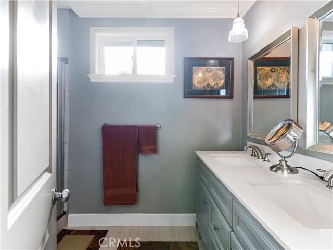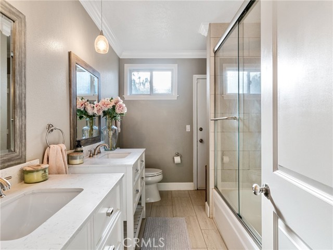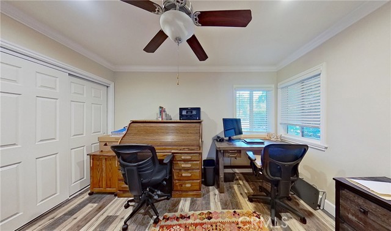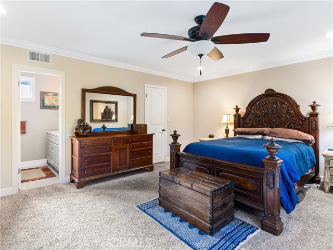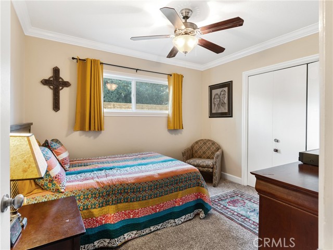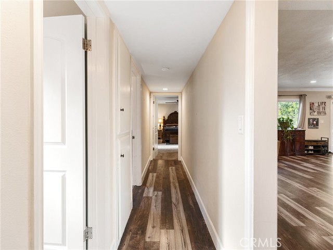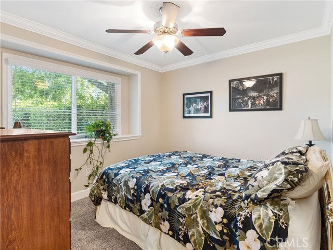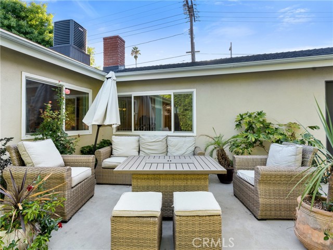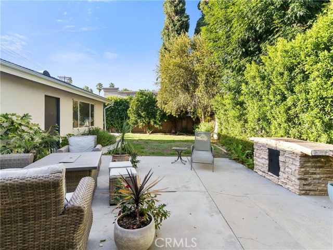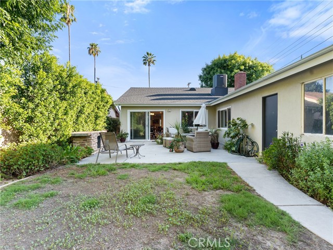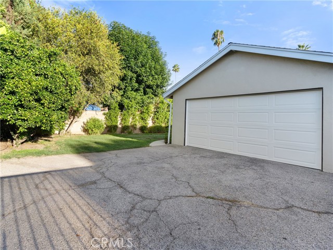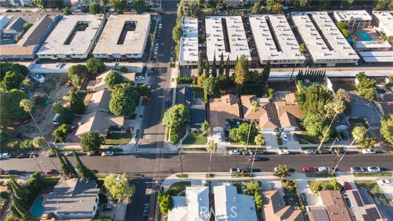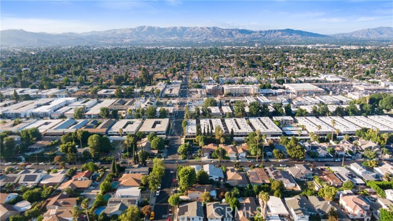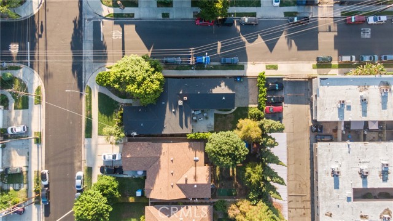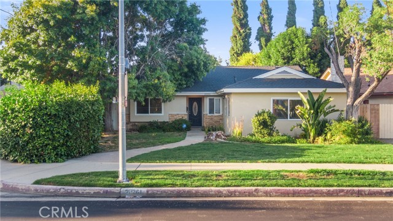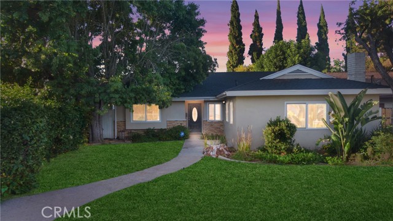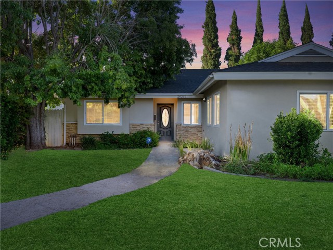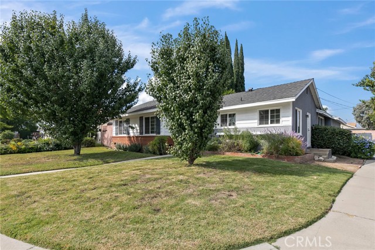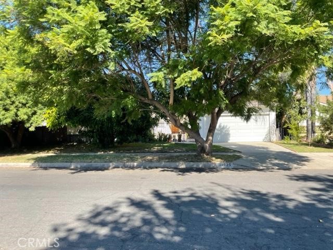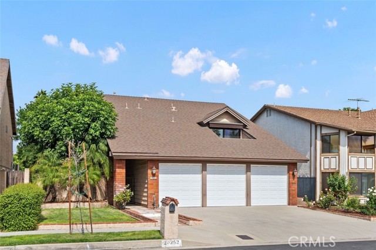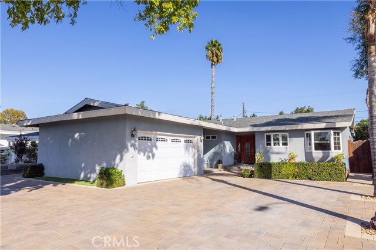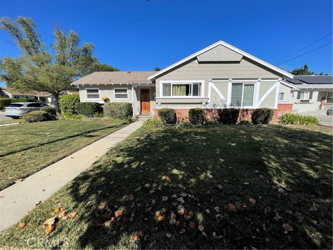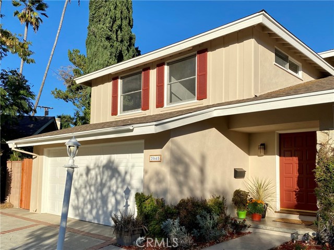20261 Runnymede Street
Winnetka, CA 91306
Sold
Reduced Price by $25K! WELCOME TO URBAN LUXURY AND ELEGANCE! Enter a renovated home with a kitchen adorned with sparkling quartz countertops, stainless steel appliances, and a spacious breakfast nook that strikes the perfect balance of style and functionality. With 4 bedrooms and 2 full baths sprawling across 2,200 sqft, there's room for everyone to relax in the open-concept living/dining area and separate family room. Envision comfort in an owner's suite and versatility in a bedroom with French doors, perfect for your office or workout room. The 2019 remodel brought new roofing, upgraded windows, copper plumbing, central air, fresh paint, chic light fixtures, new carpeting, sleek laminate wood floors, and modernized fireplaces. A motorized gate, privacy hedges, and a custom BBQ set the stage for a beautiful backyard oasis, while the two-car garage provides ample parking and ADU potential. Nestled on a corner lot near the Runnymede Recreation Center, this home offers generous green space and public park proximity. Don't wait – secure your spot in this upgraded haven today and elevate your lifestyle! Please note that four of the exterior photos have been digitally enhanced. Seller may finance up to 10% of the purchase price.
PROPERTY INFORMATION
| MLS # | SB23162788 | Lot Size | 7,266 Sq. Ft. |
| HOA Fees | $0/Monthly | Property Type | Single Family Residence |
| Price | $ 910,000
Price Per SqFt: $ 408 |
DOM | 729 Days |
| Address | 20261 Runnymede Street | Type | Residential |
| City | Winnetka | Sq.Ft. | 2,233 Sq. Ft. |
| Postal Code | 91306 | Garage | 2 |
| County | Los Angeles | Year Built | 1965 |
| Bed / Bath | 4 / 2 | Parking | 2 |
| Built In | 1965 | Status | Closed |
| Sold Date | 2024-01-10 |
INTERIOR FEATURES
| Has Laundry | Yes |
| Laundry Information | Gas & Electric Dryer Hookup |
| Has Fireplace | Yes |
| Fireplace Information | Family Room, Living Room |
| Has Appliances | Yes |
| Kitchen Appliances | Dishwasher, Gas Oven, Gas Range, Gas Water Heater |
| Kitchen Information | Quartz Counters, Remodeled Kitchen |
| Kitchen Area | Area, Breakfast Nook |
| Has Heating | Yes |
| Heating Information | Central |
| Room Information | All Bedrooms Down, Primary Suite, Separate Family Room |
| Has Cooling | Yes |
| Cooling Information | Central Air |
| Flooring Information | Carpet, Laminate |
| InteriorFeatures Information | Crown Molding, Open Floorplan, Recessed Lighting |
| DoorFeatures | French Doors, Sliding Doors |
| EntryLocation | Ground level |
| Entry Level | 1 |
| WindowFeatures | Blinds |
| SecuritySafety | Smoke Detector(s) |
| Bathroom Information | Bathtub, Double sinks in bath(s), Quartz Counters, Remodeled |
| Main Level Bedrooms | 4 |
| Main Level Bathrooms | 2 |
EXTERIOR FEATURES
| ExteriorFeatures | Barbecue Private |
| Has Pool | No |
| Pool | None |
| Has Patio | Yes |
| Patio | Concrete, Slab |
| Has Fence | Yes |
| Fencing | Brick, Privacy |
WALKSCORE
MAP
MORTGAGE CALCULATOR
- Principal & Interest:
- Property Tax: $971
- Home Insurance:$119
- HOA Fees:$0
- Mortgage Insurance:
PRICE HISTORY
| Date | Event | Price |
| 01/10/2024 | Sold | $872,500 |
| 12/15/2023 | Active Under Contract | $910,000 |
| 11/21/2023 | Price Change (Relisted) | $910,000 (-3.19%) |
| 11/04/2023 | Active | $940,000 |

Topfind Realty
REALTOR®
(844)-333-8033
Questions? Contact today.
Interested in buying or selling a home similar to 20261 Runnymede Street?
Winnetka Similar Properties
Listing provided courtesy of Dionne Jackson, Realty ONE Group United. Based on information from California Regional Multiple Listing Service, Inc. as of #Date#. This information is for your personal, non-commercial use and may not be used for any purpose other than to identify prospective properties you may be interested in purchasing. Display of MLS data is usually deemed reliable but is NOT guaranteed accurate by the MLS. Buyers are responsible for verifying the accuracy of all information and should investigate the data themselves or retain appropriate professionals. Information from sources other than the Listing Agent may have been included in the MLS data. Unless otherwise specified in writing, Broker/Agent has not and will not verify any information obtained from other sources. The Broker/Agent providing the information contained herein may or may not have been the Listing and/or Selling Agent.
