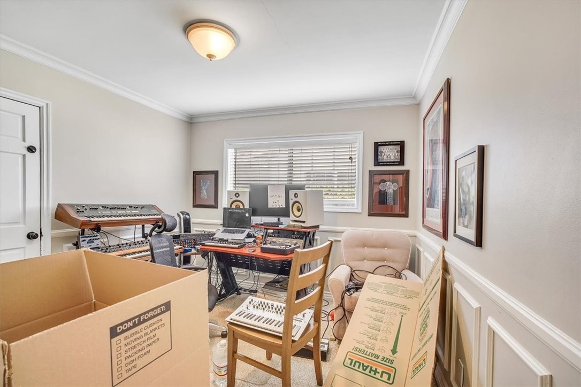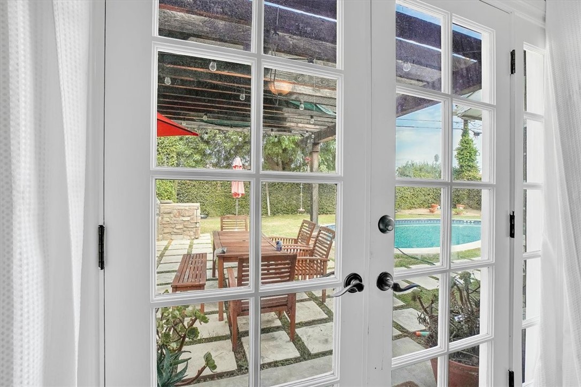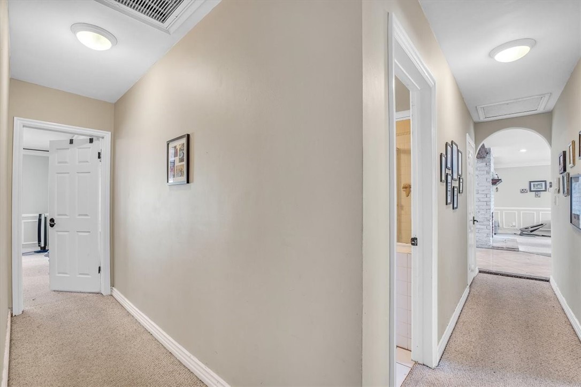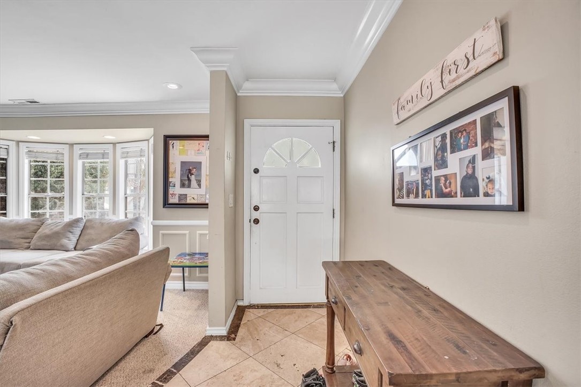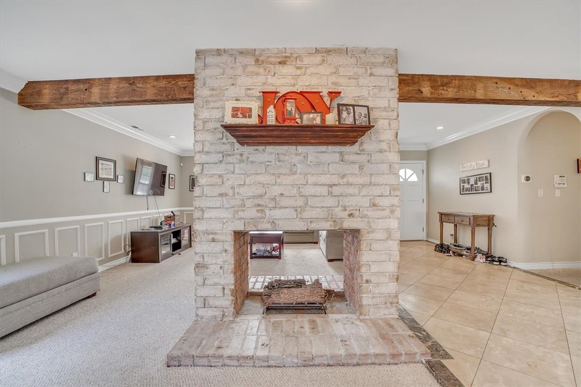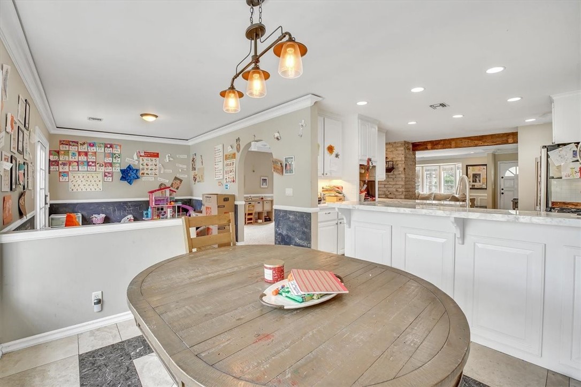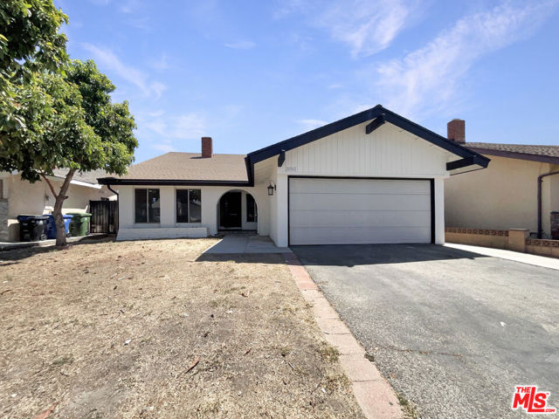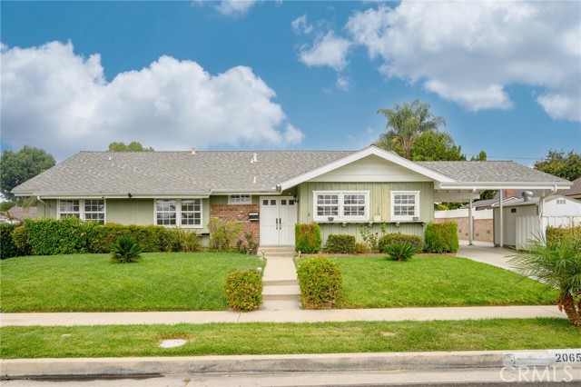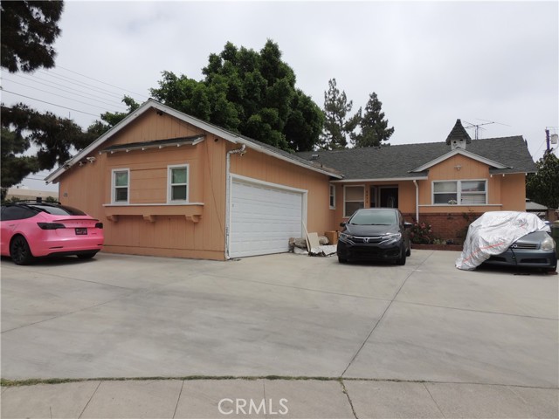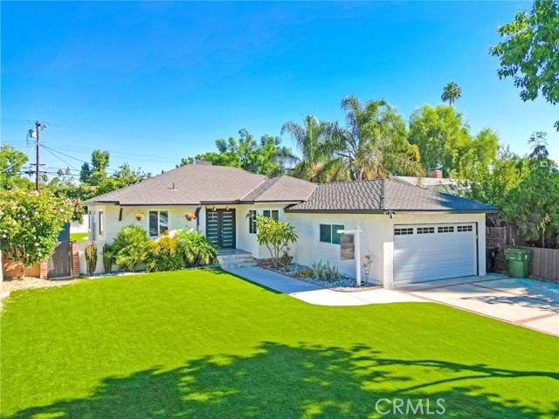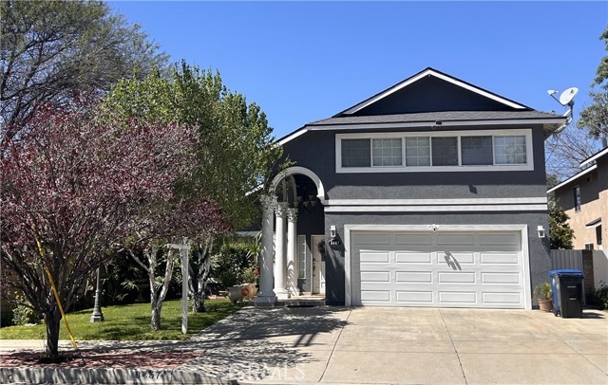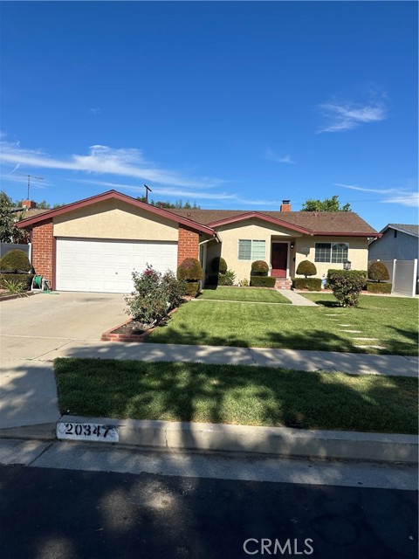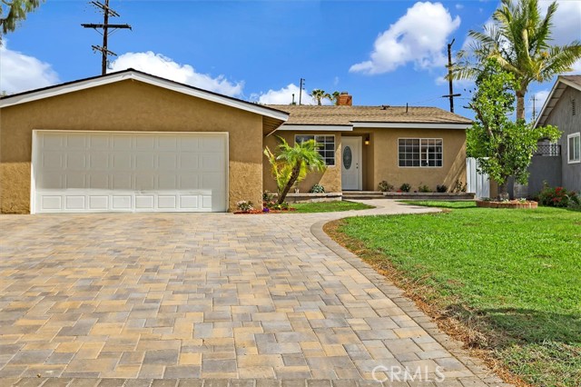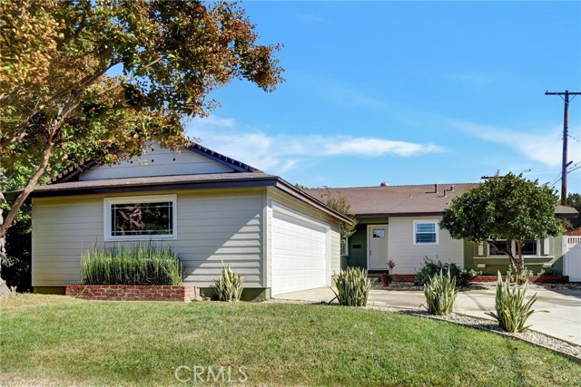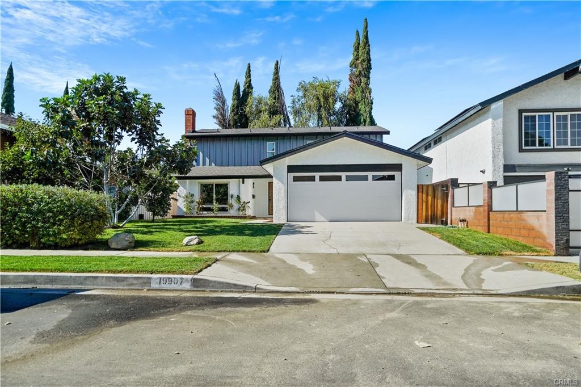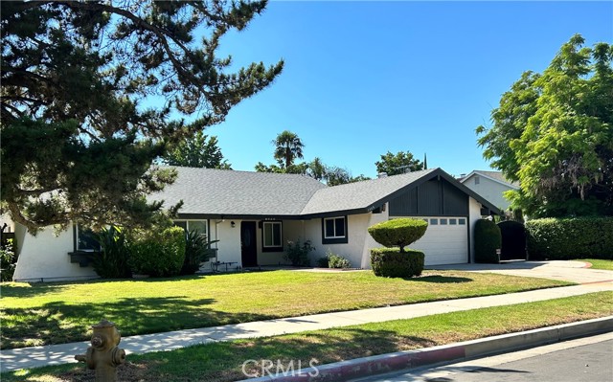20329 Haynes Street
Winnetka, CA 91306
Bright spacious family home on a quiet tree lined street in one of Winnetka's top neighborhoods. This home has been expanded and upgraded to include a chef pleasing kitchen with modern white cabinetry, marble countertops, and high quality stainless steel appliances. There is a formal living room and dining room for entertaining and a big family/playroom for the kids. The large primary suite features a large walk-in closet and a beautiful Roman style bath. Features include beautiful crown moldings throughout, recessed lighting, decorative energy saving windows, and a two sided fireplace serving the living room and family room. A very secure and private back yard contains a lovely pool and gorgeous stone BBQ. A paradise for the kids and great for summertime entertaining. This home is conveniently located just north of Pierce College, and a short distance to The Topanga Mall, The Village, and all of the new and coming attractions in Warner Center, the new home of the L.A. Rams. No need to drive. The Metro Orange Line is right around the corner. All of the amenities of urban living in a quiet suburban neighborhood.
PROPERTY INFORMATION
| MLS # | SR24224032 | Lot Size | 7,492 Sq. Ft. |
| HOA Fees | $0/Monthly | Property Type | Single Family Residence |
| Price | $ 1,050,000
Price Per SqFt: $ 500 |
DOM | 313 Days |
| Address | 20329 Haynes Street | Type | Residential |
| City | Winnetka | Sq.Ft. | 2,100 Sq. Ft. |
| Postal Code | 91306 | Garage | 2 |
| County | Los Angeles | Year Built | 1963 |
| Bed / Bath | 4 / 2 | Parking | 2 |
| Built In | 1963 | Status | Active |
INTERIOR FEATURES
| Has Laundry | Yes |
| Laundry Information | Gas & Electric Dryer Hookup, In Garage |
| Has Fireplace | Yes |
| Fireplace Information | Family Room, Living Room, Gas Starter, Wood Burning |
| Kitchen Information | Kitchen Open to Family Room, Remodeled Kitchen |
| Has Heating | Yes |
| Heating Information | Central, Natural Gas |
| Room Information | Family Room, Formal Entry, Kitchen, Laundry, Living Room, Primary Suite, Walk-In Closet |
| Has Cooling | Yes |
| Cooling Information | Central Air |
| Flooring Information | Carpet, Tile |
| InteriorFeatures Information | Built-in Features, Crown Molding |
| EntryLocation | STREET |
| Entry Level | 1 |
| Has Spa | No |
| SpaDescription | None |
| WindowFeatures | Double Pane Windows |
| Main Level Bedrooms | 4 |
| Main Level Bathrooms | 2 |
EXTERIOR FEATURES
| ExteriorFeatures | Barbecue Private |
| Roof | Composition |
| Has Pool | Yes |
| Pool | Private |
| Has Fence | Yes |
| Fencing | Block |
WALKSCORE
MAP
MORTGAGE CALCULATOR
- Principal & Interest:
- Property Tax: $1,120
- Home Insurance:$119
- HOA Fees:$0
- Mortgage Insurance:
PRICE HISTORY
| Date | Event | Price |
| 10/30/2024 | Listed | $1,050,000 |

Topfind Realty
REALTOR®
(844)-333-8033
Questions? Contact today.
Use a Topfind agent and receive a cash rebate of up to $10,500
Winnetka Similar Properties
Listing provided courtesy of Randy Kistler, RE/MAX One. Based on information from California Regional Multiple Listing Service, Inc. as of #Date#. This information is for your personal, non-commercial use and may not be used for any purpose other than to identify prospective properties you may be interested in purchasing. Display of MLS data is usually deemed reliable but is NOT guaranteed accurate by the MLS. Buyers are responsible for verifying the accuracy of all information and should investigate the data themselves or retain appropriate professionals. Information from sources other than the Listing Agent may have been included in the MLS data. Unless otherwise specified in writing, Broker/Agent has not and will not verify any information obtained from other sources. The Broker/Agent providing the information contained herein may or may not have been the Listing and/or Selling Agent.






















