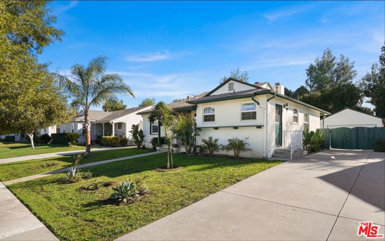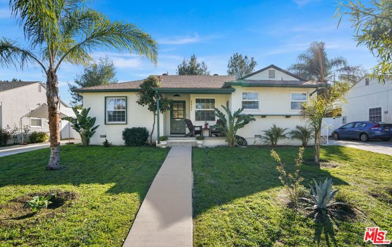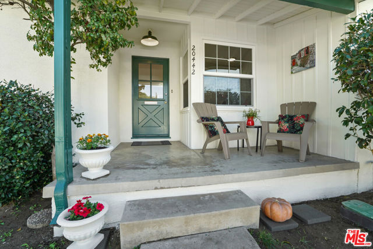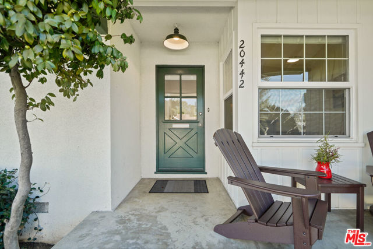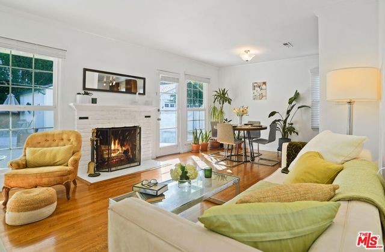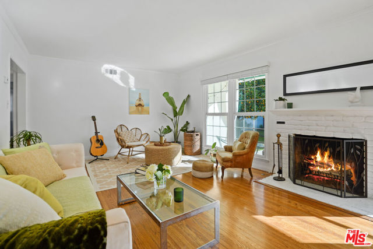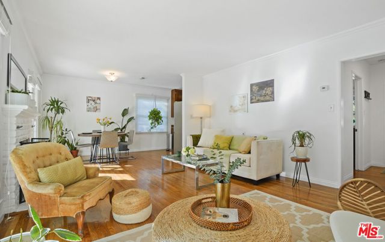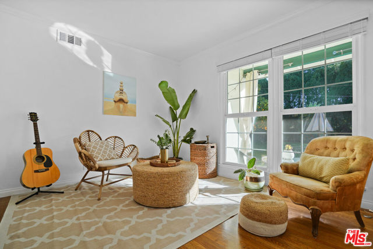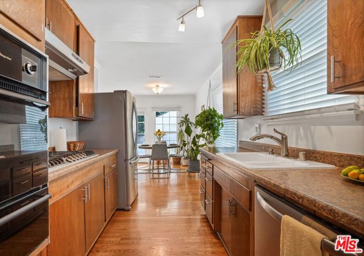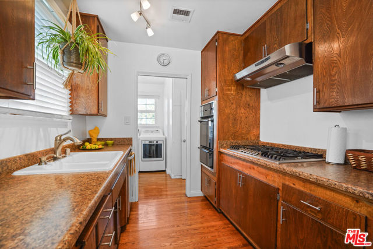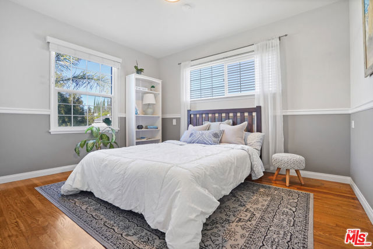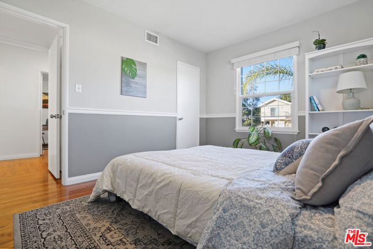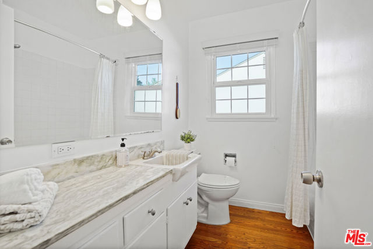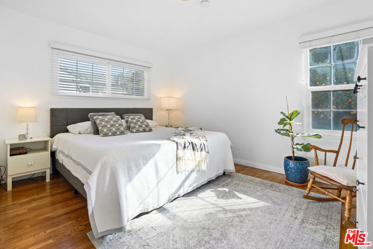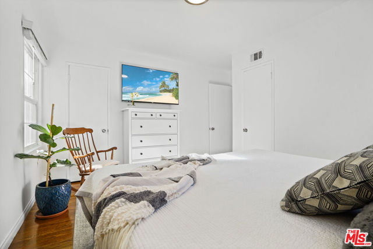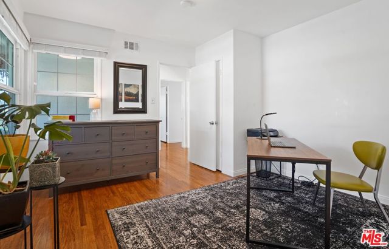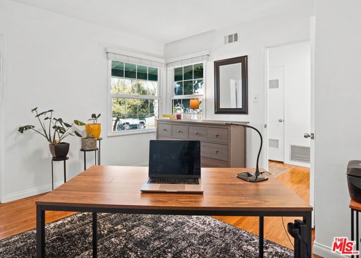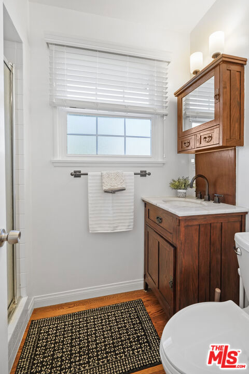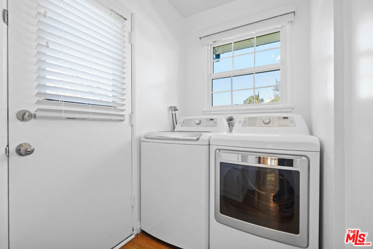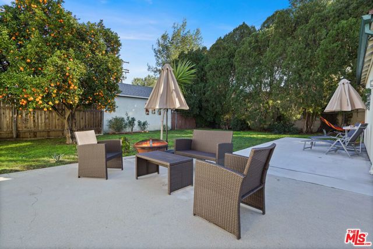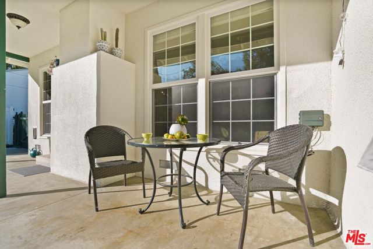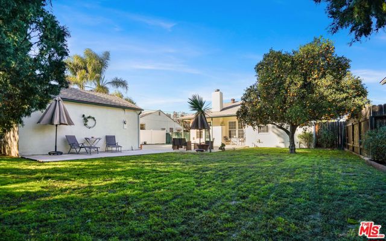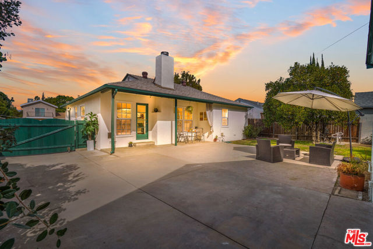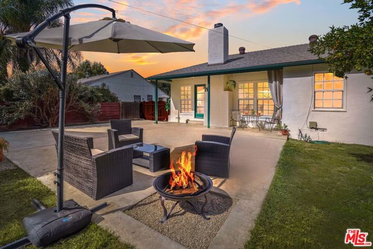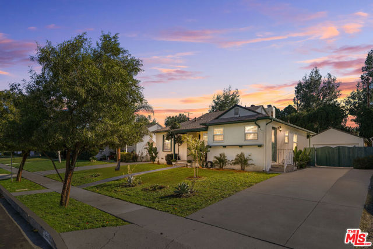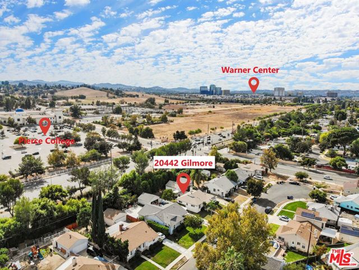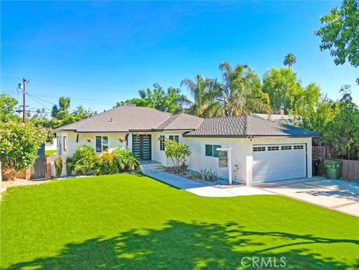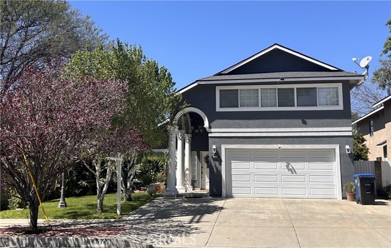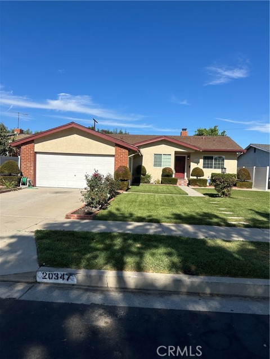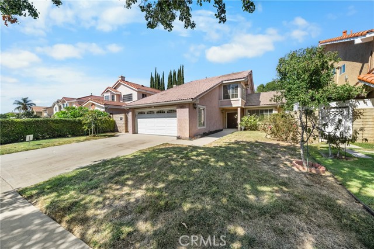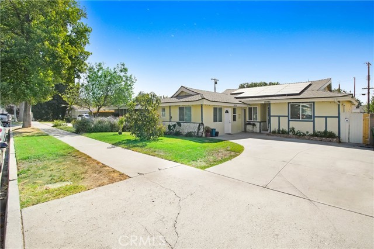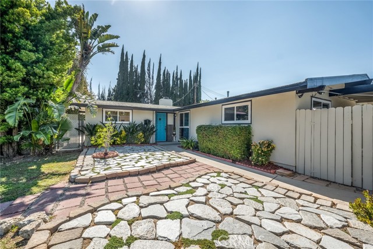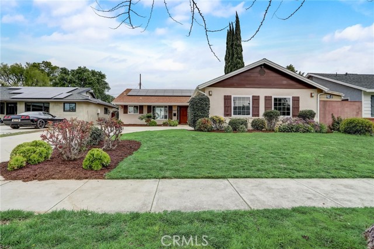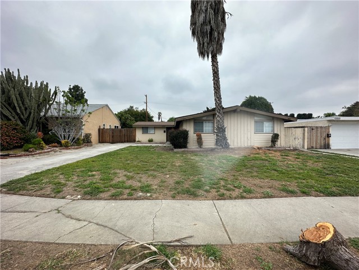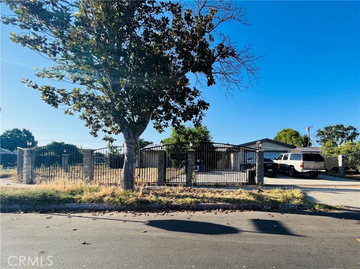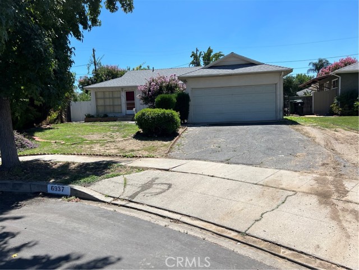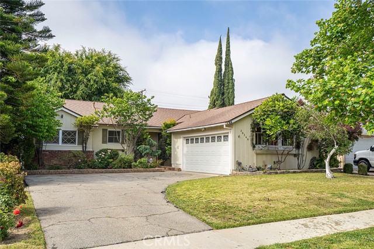20442 Gilmore Street
Winnetka, CA 91306
Sold
This pride-of-ownership, elegant home is located on a quiet cul-de-sac street in Woodland Hills-adjacent neighborhood only minutes from Warner Center. Zoned within sought after schools, incl. coveted Taft Charter, the home has been meticulously cared for by the owner: newer roof, water heater and driveways, new sunbathe slab, beautiful original seamless oak floors in all rooms, crown moldings, fresher paint inside and out. Newer large French windows in every room let in a ton of natural light throughout, with brand new custom blinds on each window. One bedroom with en-suite bath is in front of the house and can serve as an office for convenient WFH. Light and bright living room has a wonderful flow and a gas/wood burning fireplace to enjoy those cozy winter nights. Expansive 7,500 sqft lot is fenced with mature greenbelt for easy privacy with porches and paved areas for entertaining guests, or enjoying refreshments in the shadow of mature orange tree. Simple lot layout provides ample room for pool, the all-popular ADU or both! Wide newer driveway easily accommodates an RV or up to 5 cars in addition to the large 2 car garage with work and storage area. Quiet, long established neighborhood with friendly neighbors add to the draw to come home every day. Too many perks to mention - come claim this wonderful, turn-key property as your new home!
PROPERTY INFORMATION
| MLS # | 24349267 | Lot Size | 7,501 Sq. Ft. |
| HOA Fees | $0/Monthly | Property Type | Single Family Residence |
| Price | $ 875,000
Price Per SqFt: $ 709 |
DOM | 541 Days |
| Address | 20442 Gilmore Street | Type | Residential |
| City | Winnetka | Sq.Ft. | 1,235 Sq. Ft. |
| Postal Code | 91306 | Garage | 2 |
| County | Los Angeles | Year Built | 1956 |
| Bed / Bath | 3 / 2 | Parking | 6 |
| Built In | 1956 | Status | Closed |
| Sold Date | 2024-03-05 |
INTERIOR FEATURES
| Has Laundry | Yes |
| Laundry Information | Washer Included, Dryer Included, Inside, Individual Room |
| Has Fireplace | Yes |
| Fireplace Information | Living Room, Wood Burning, Gas, Decorative, Great Room |
| Has Appliances | Yes |
| Kitchen Appliances | Dishwasher, Disposal, Refrigerator, Vented Exhaust Fan, Double Oven, Oven, Range, Range Hood |
| Kitchen Area | Dining Room, Family Kitchen, In Living Room |
| Has Heating | Yes |
| Heating Information | Fireplace(s), Forced Air, Natural Gas, Central |
| Room Information | Entry, Family Room, Formal Entry, Living Room, Primary Bathroom, Utility Room |
| Has Cooling | Yes |
| Cooling Information | Gas, Central Air |
| Flooring Information | Wood |
| InteriorFeatures Information | Chair Railings, Crown Molding, Storage |
| EntryLocation | Ground Level w/steps |
| Has Spa | No |
| SpaDescription | None |
| WindowFeatures | Double Pane Windows, Screens, French/Mullioned, Custom Covering, Blinds |
| SecuritySafety | Carbon Monoxide Detector(s), Gated Community, Smoke Detector(s) |
| Bathroom Information | Low Flow Shower, Low Flow Toilet(s), Tile Counters, Granite Counters, Linen Closet/Storage |
EXTERIOR FEATURES
| FoundationDetails | Raised |
| Roof | Composition, Shingle |
| Has Pool | No |
| Pool | None |
| Has Patio | Yes |
| Patio | Concrete, Covered |
| Has Fence | Yes |
| Fencing | Privacy, Wood, Chain Link, Vinyl |
| Has Sprinklers | Yes |
WALKSCORE
MAP
MORTGAGE CALCULATOR
- Principal & Interest:
- Property Tax: $933
- Home Insurance:$119
- HOA Fees:$0
- Mortgage Insurance:
PRICE HISTORY
| Date | Event | Price |
| 01/25/2024 | Listed | $875,000 |

Topfind Realty
REALTOR®
(844)-333-8033
Questions? Contact today.
Interested in buying or selling a home similar to 20442 Gilmore Street?
Winnetka Similar Properties
Listing provided courtesy of Sergey Kulyagin, eXp Realty of California Inc. Based on information from California Regional Multiple Listing Service, Inc. as of #Date#. This information is for your personal, non-commercial use and may not be used for any purpose other than to identify prospective properties you may be interested in purchasing. Display of MLS data is usually deemed reliable but is NOT guaranteed accurate by the MLS. Buyers are responsible for verifying the accuracy of all information and should investigate the data themselves or retain appropriate professionals. Information from sources other than the Listing Agent may have been included in the MLS data. Unless otherwise specified in writing, Broker/Agent has not and will not verify any information obtained from other sources. The Broker/Agent providing the information contained herein may or may not have been the Listing and/or Selling Agent.
