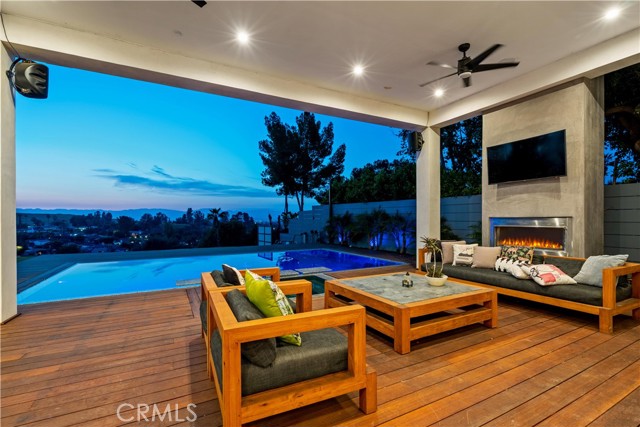20116 Phaeton Drive
Woodland Hills, CA 91364
Sold
20116 Phaeton Drive
Woodland Hills, CA 91364
Sold
Gated Spanish Modern View Estate located south of the boulevard in Woodland Hills! Featuring impeccable detail including walnut wood flooring, custom marble slabs, custom hand carved windows and doors, pitched beamed and barreled ceilings, and sliding pocket doors to the incredible outdoor living space. Built in 2010 and boasting approx. 3,400 sq feet with 3 bedrooms & 3.5 baths, this wonderful custom home offers an incredible entertainers floor plan with indoor/outdoor living in mind. Featuring a bright open gourmet kitchen open to the family room and bar, a primary bedroom suite with fireplace, walk-in closet, spa bathroom with Jacuzzi tub, steam shower, and balcony overlooking the outdoor oasis. One additional ensuite bedroom completes the upstairs, and an enchanting detached ground level guest suite, as well as an unbelievable Glass pavilion (meditation/ music /gym) surrounded by reflecting pools complete this one of a kind property. The picturesque courtyard is open to the sky and features a large wood burning fireplace with conversation area, and the backyard showcases a sparkling 40' infinity edge pool, built in BBQ area, 2 fountains, a waterfall and an extraordinary viewing deck lounge with panoramic views for complete awe inspiring serenity. Set behind private gates with a rooftop solar panel system, a two-car garage and a driveway hosting up to 6 cars. Private, peaceful, extraordinary custom retreat in a most desirable south of Ventura zip code.
PROPERTY INFORMATION
| MLS # | 223000068 | Lot Size | 21,288 Sq. Ft. |
| HOA Fees | $75/Monthly | Property Type | Single Family Residence |
| Price | $ 3,495,000
Price Per SqFt: $ 1,029 |
DOM | 928 Days |
| Address | 20116 Phaeton Drive | Type | Residential |
| City | Woodland Hills | Sq.Ft. | 3,395 Sq. Ft. |
| Postal Code | 91364 | Garage | 2 |
| County | Los Angeles | Year Built | 2010 |
| Bed / Bath | 3 / 3.5 | Parking | 2 |
| Built In | 2010 | Status | Closed |
| Sold Date | 2023-03-17 |
INTERIOR FEATURES
| Has Laundry | Yes |
| Laundry Information | Upper Level |
| Has Fireplace | Yes |
| Fireplace Information | Decorative, Gas, Primary Bedroom, Patio, Family Room, Bonus Room |
| Has Appliances | Yes |
| Kitchen Appliances | Dishwasher, Freezer, Refrigerator, Disposal, Gas Cooking, Double Oven, Microwave |
| Kitchen Area | Breakfast Counter / Bar, Dining Room |
| Has Heating | Yes |
| Heating Information | Natural Gas, Central |
| Has Cooling | Yes |
| Cooling Information | Central Air, Zoned |
| Flooring Information | Carpet |
| InteriorFeatures Information | Balcony |
| EntryLocation | Ground Level w/Steps |
| Has Spa | Yes |
| WindowFeatures | Custom Covering |
EXTERIOR FEATURES
| ExteriorFeatures | Barbecue Private |
| Roof | Spanish Tile |
| Has Pool | No |
| Pool | Association, Gas Heat, Private, In Ground |
| Has Fence | Yes |
| Fencing | Chain Link, Wrought Iron |
WALKSCORE
MAP
MORTGAGE CALCULATOR
- Principal & Interest:
- Property Tax: $3,728
- Home Insurance:$119
- HOA Fees:$75
- Mortgage Insurance:
PRICE HISTORY
| Date | Event | Price |
| 01/06/2023 | Listed | $3,495,000 |

Topfind Realty
REALTOR®
(844)-333-8033
Questions? Contact today.
Interested in buying or selling a home similar to 20116 Phaeton Drive?
Woodland Hills Similar Properties
Listing provided courtesy of Team Nicki and Karen, Compass. Based on information from California Regional Multiple Listing Service, Inc. as of #Date#. This information is for your personal, non-commercial use and may not be used for any purpose other than to identify prospective properties you may be interested in purchasing. Display of MLS data is usually deemed reliable but is NOT guaranteed accurate by the MLS. Buyers are responsible for verifying the accuracy of all information and should investigate the data themselves or retain appropriate professionals. Information from sources other than the Listing Agent may have been included in the MLS data. Unless otherwise specified in writing, Broker/Agent has not and will not verify any information obtained from other sources. The Broker/Agent providing the information contained herein may or may not have been the Listing and/or Selling Agent.


























































































