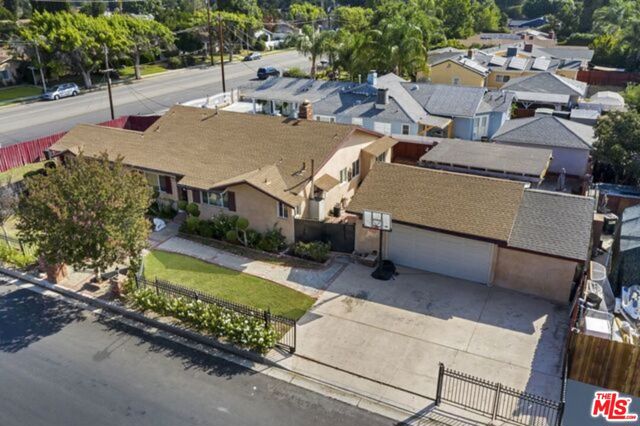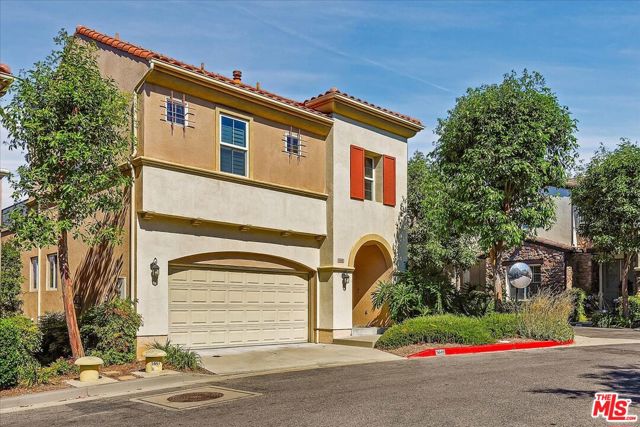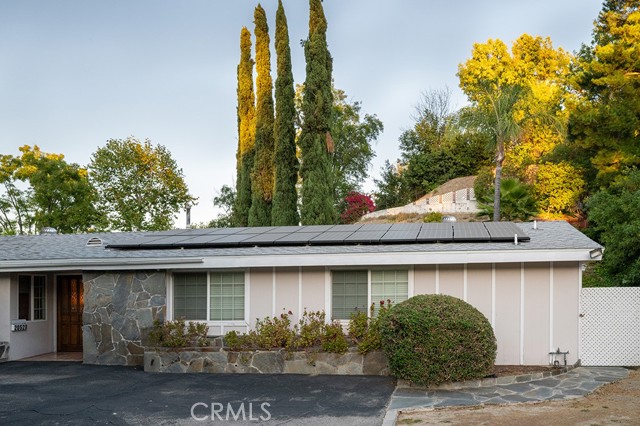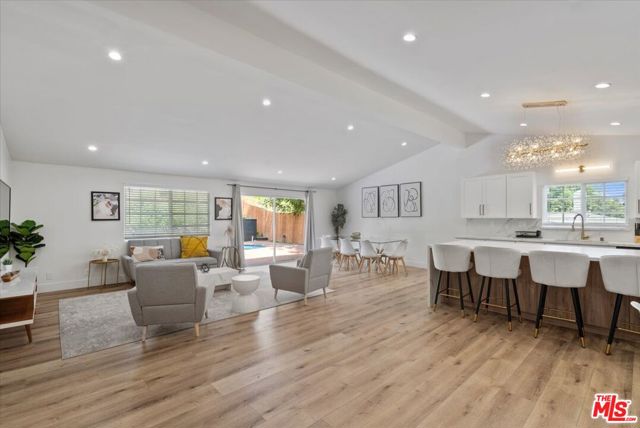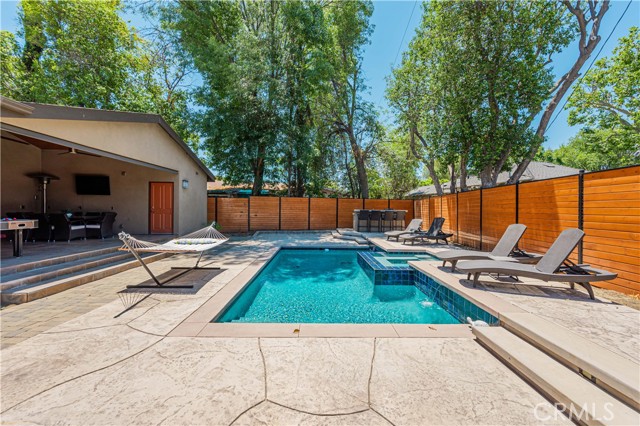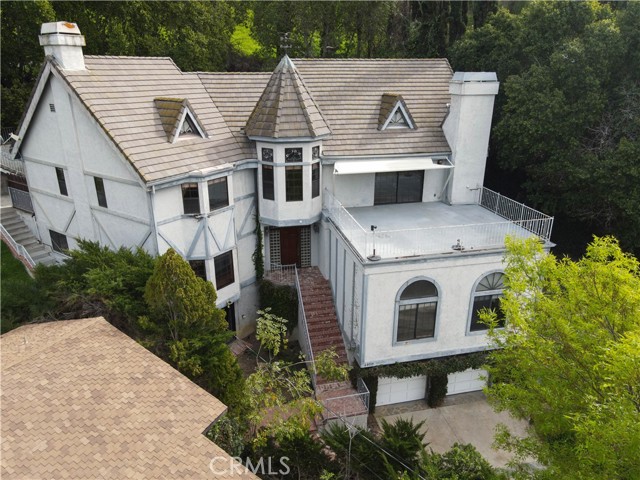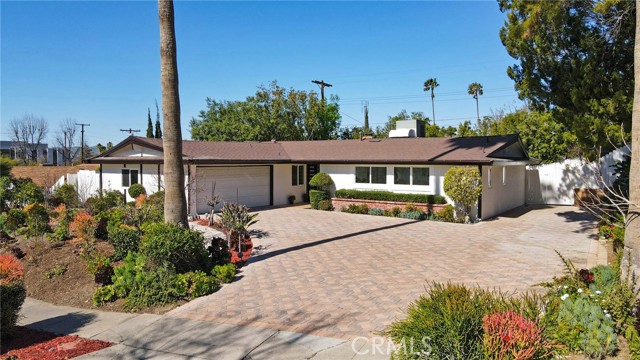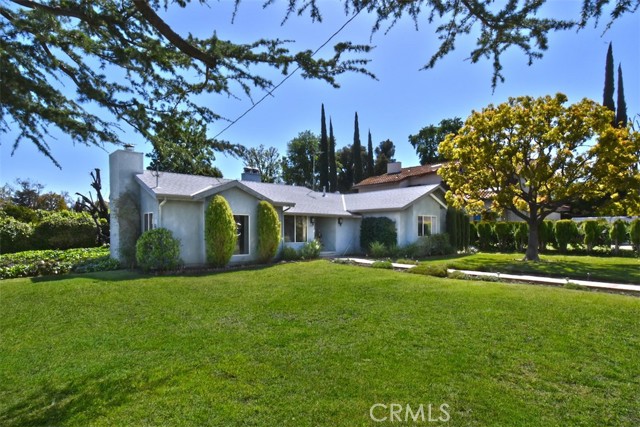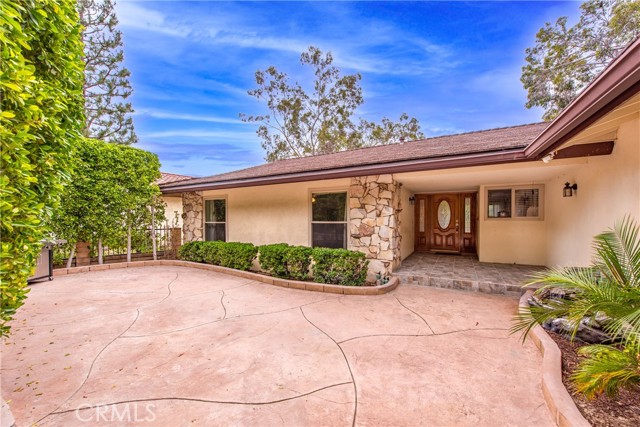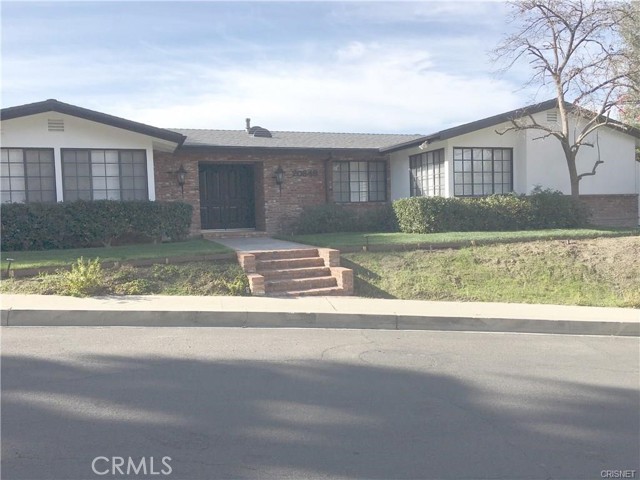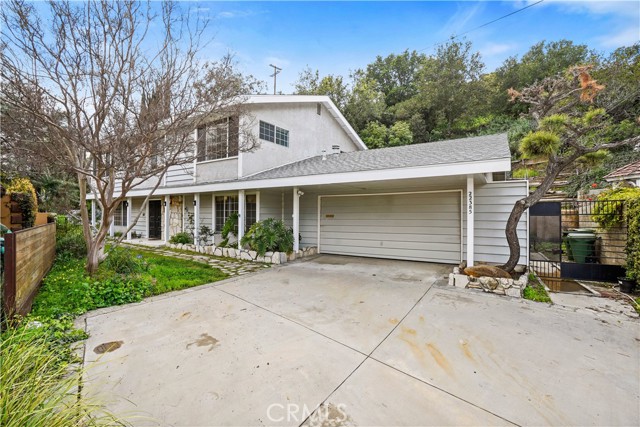20147 Hatteras Street
Woodland Hills, CA 91367
Fabulous mid-century modern home, an entertainer's dream set on an expansive corner lot in a tranquil cul-de-sac in Woodland Hills' Carlton Terrace neighborhood. This showstopper property offers a bright, open floor plan featuring a spacious living room with high ceilings, sleek fireplace, and a light-flooded eat-in chef's kitchen with a center island and ample cabinets, leading into a sizable family room that can potentially serve as a 4th Bedroom or office. Retreat to the primary suite with a walk-in closet and ensuite bath, complemented by two additional generously sized bedrooms sharing a second bathroom. Additional highlights include wood floors, custom wood shades, Bonus Room, and stylish mid-century accents throughout. Outside, this property transforms into an expansive oasis designed for California indoor-outdoor living. The massive, gated front yard provides ample space for lawn sports, bocce ball, basketball, or simply lounging under the sun. The backyard wraps around the property, offering a private sanctuary with a sparkling pool and spa, an inviting patio with a fire pit, an outdoor bar with a fridge, and mature fruit trees including lemon, orange, and grapefruit. Located minutes from premier shopping at Westfield Topanga, dining at The Village, Taft Charter High and easy freeway access. MUST-SEE property!
PROPERTY INFORMATION
| MLS # | 24453141 | Lot Size | 11,086 Sq. Ft. |
| HOA Fees | $0/Monthly | Property Type | Single Family Residence |
| Price | $ 1,299,000
Price Per SqFt: $ 674 |
DOM | 262 Days |
| Address | 20147 Hatteras Street | Type | Residential |
| City | Woodland Hills | Sq.Ft. | 1,928 Sq. Ft. |
| Postal Code | 91367 | Garage | 2 |
| County | Los Angeles | Year Built | 1959 |
| Bed / Bath | 3 / 2 | Parking | 2 |
| Built In | 1959 | Status | Active |
INTERIOR FEATURES
| Has Laundry | Yes |
| Laundry Information | Washer Included, Dryer Included, Inside, Individual Room |
| Has Fireplace | Yes |
| Fireplace Information | Living Room |
| Has Appliances | Yes |
| Kitchen Appliances | Dishwasher, Disposal, Microwave, Refrigerator, Oven, Gas Cooktop, Gas Oven |
| Kitchen Information | Kitchen Island, Granite Counters, Kitchen Open to Family Room, Walk-In Pantry |
| Kitchen Area | Dining Room, In Family Room |
| Has Heating | Yes |
| Heating Information | Central |
| Room Information | Living Room, Primary Bathroom, Walk-In Closet, Art Studio, Bonus Room |
| Has Cooling | Yes |
| Cooling Information | Central Air |
| Flooring Information | Tile, Wood |
| InteriorFeatures Information | Ceiling Fan(s), High Ceilings |
| DoorFeatures | Double Door Entry, Sliding Doors |
| EntryLocation | Foyer |
| Has Spa | Yes |
| SpaDescription | In Ground |
| WindowFeatures | Blinds, Custom Covering, French/Mullioned |
| SecuritySafety | Carbon Monoxide Detector(s), Gated Community |
| Bathroom Information | Vanity area, Tile Counters |
EXTERIOR FEATURES
| FoundationDetails | Raised |
| Roof | Composition, Shingle |
| Has Pool | Yes |
| Pool | In Ground, Fenced, Private |
| Has Patio | Yes |
| Patio | Lanai, Slab |
| Has Fence | Yes |
| Fencing | Vinyl, Privacy, Block |
WALKSCORE
MAP
MORTGAGE CALCULATOR
- Principal & Interest:
- Property Tax: $1,386
- Home Insurance:$119
- HOA Fees:$0
- Mortgage Insurance:
PRICE HISTORY
| Date | Event | Price |
| 10/30/2024 | Listed | $1,299,000 |

Topfind Realty
REALTOR®
(844)-333-8033
Questions? Contact today.
Use a Topfind agent and receive a cash rebate of up to $12,990
Woodland Hills Similar Properties
Listing provided courtesy of Lorena Costino, Compass. Based on information from California Regional Multiple Listing Service, Inc. as of #Date#. This information is for your personal, non-commercial use and may not be used for any purpose other than to identify prospective properties you may be interested in purchasing. Display of MLS data is usually deemed reliable but is NOT guaranteed accurate by the MLS. Buyers are responsible for verifying the accuracy of all information and should investigate the data themselves or retain appropriate professionals. Information from sources other than the Listing Agent may have been included in the MLS data. Unless otherwise specified in writing, Broker/Agent has not and will not verify any information obtained from other sources. The Broker/Agent providing the information contained herein may or may not have been the Listing and/or Selling Agent.









































