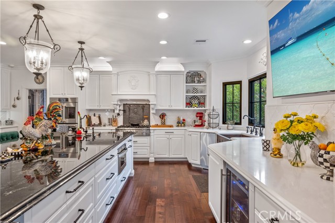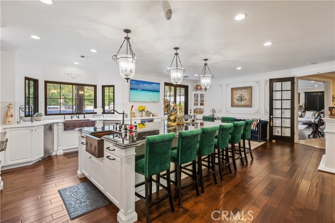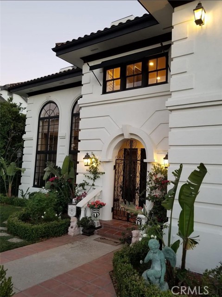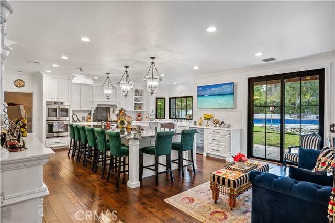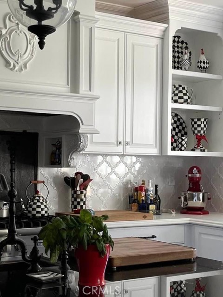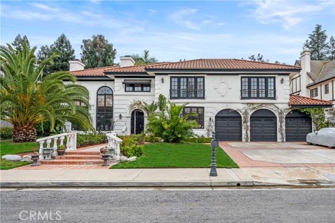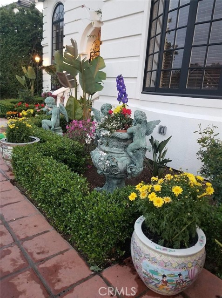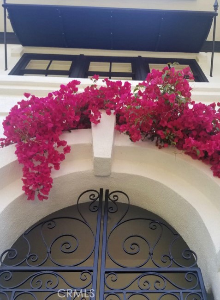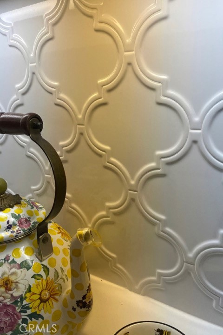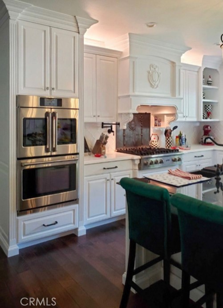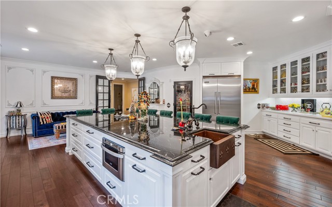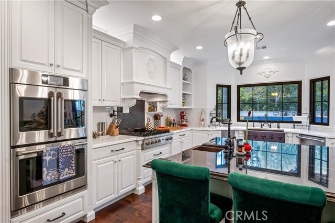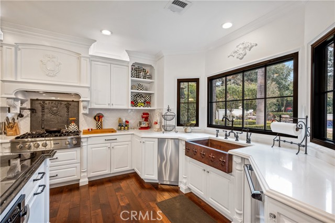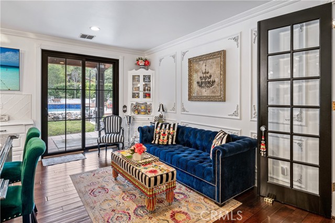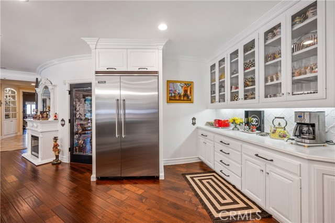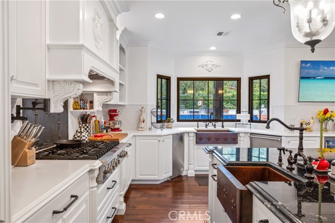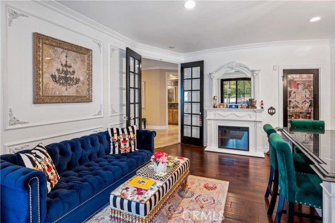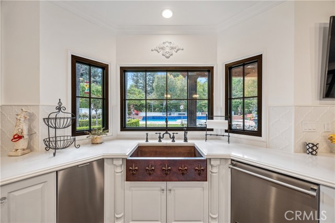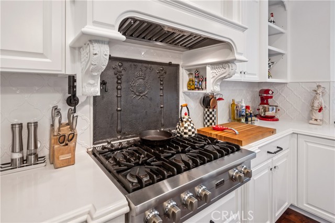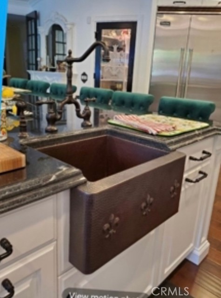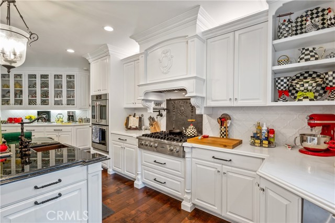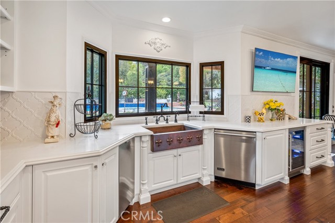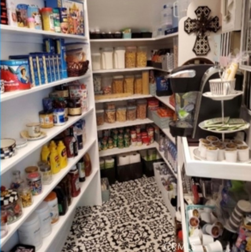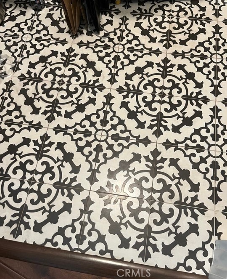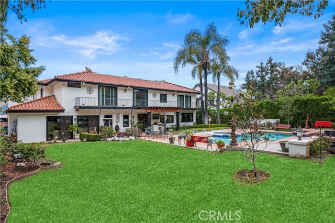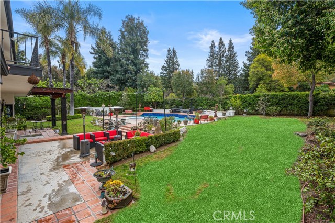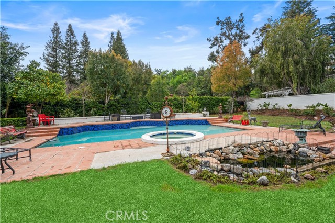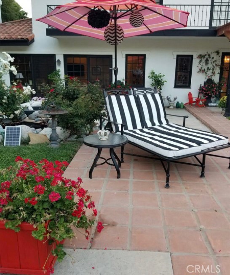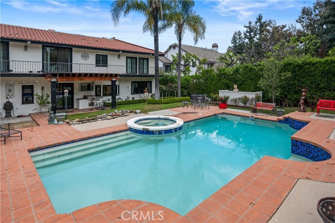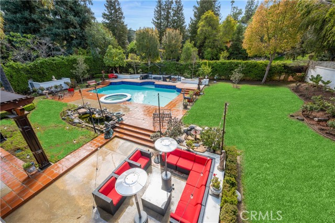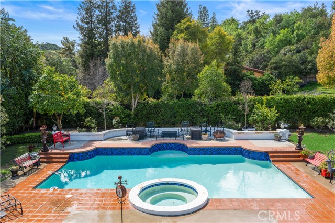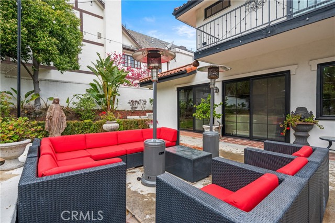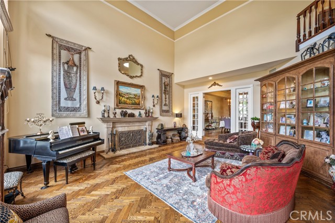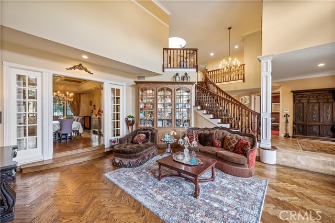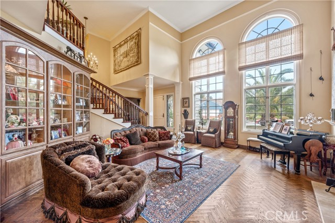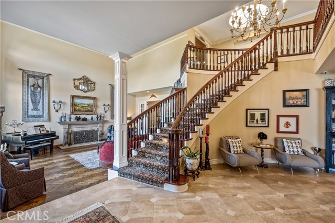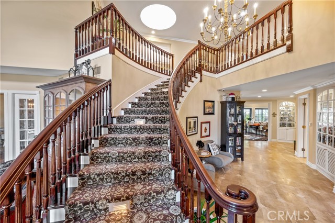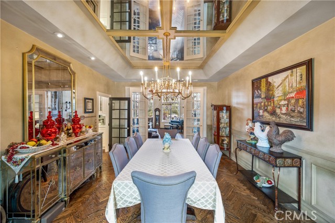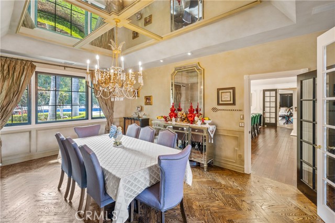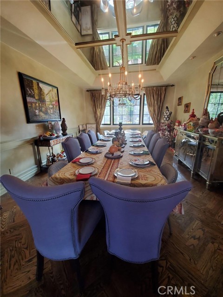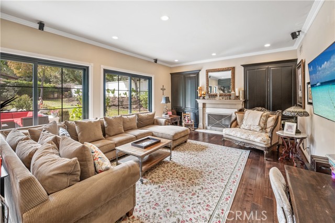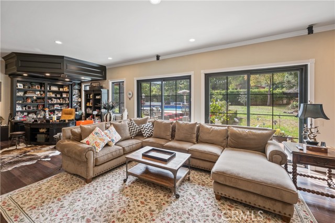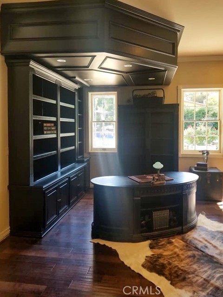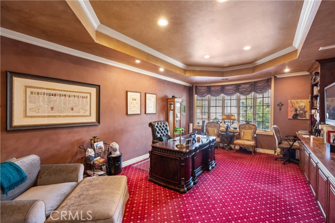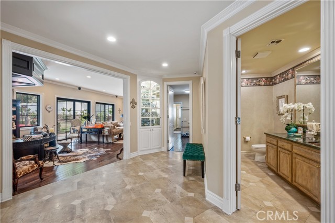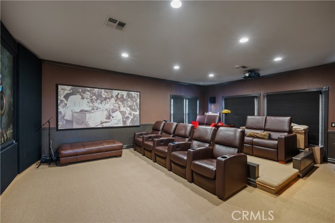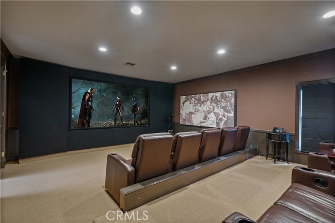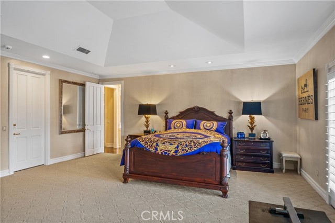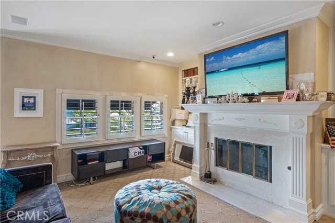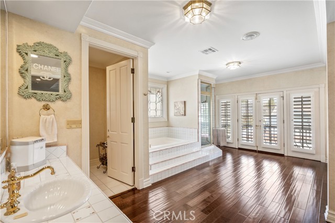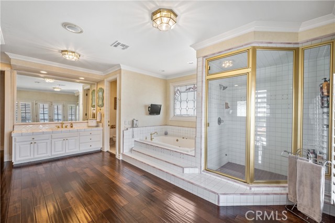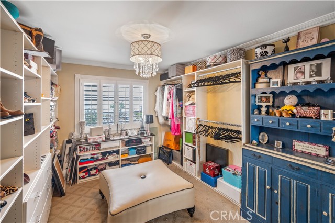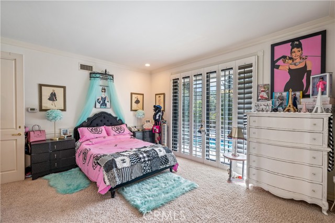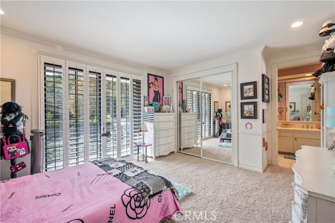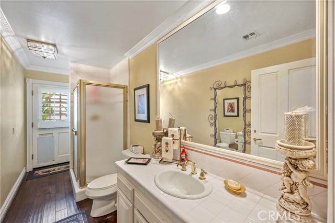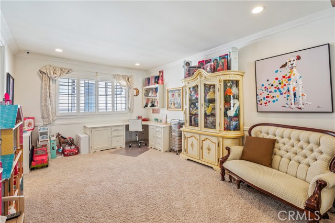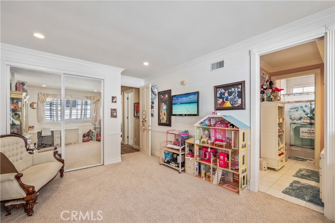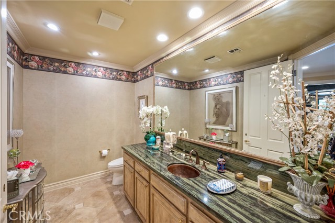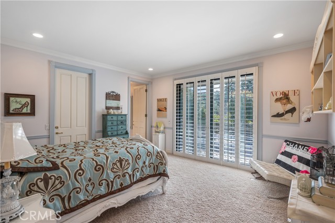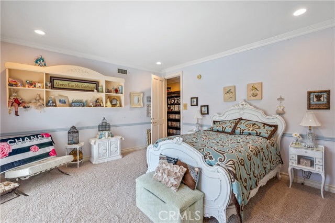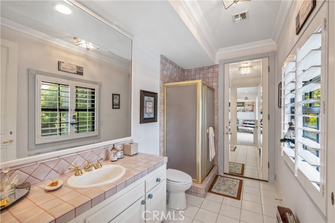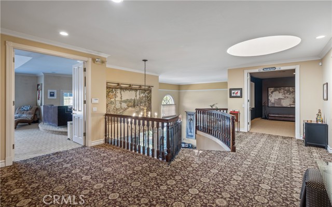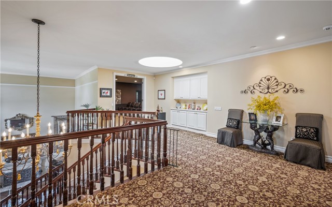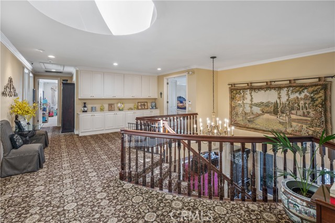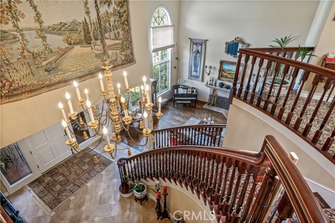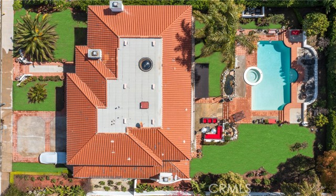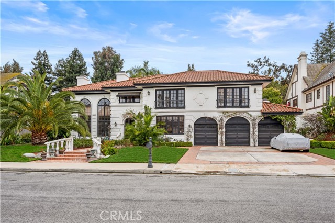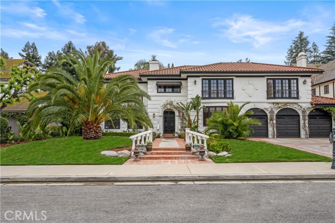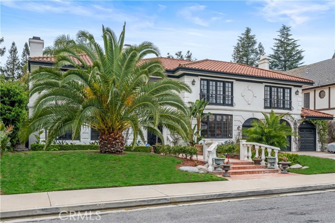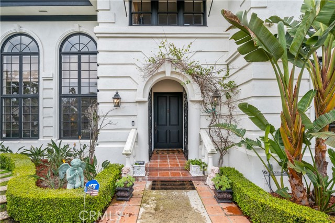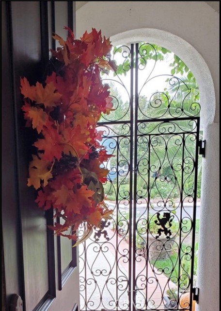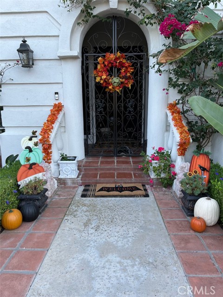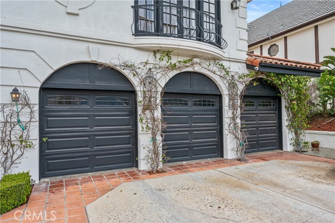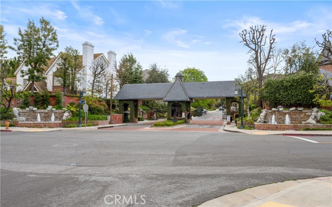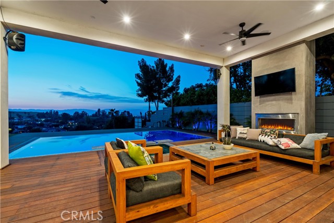20524 Chatsboro Drive
Woodland Hills, CA 91364
Sold
20524 Chatsboro Drive
Woodland Hills, CA 91364
Sold
This elegant custom-built Mediterranean celebrity-owned home is located in the prestigious 24 hr. guard-gated Westchester County Estates. Enter the grand foyer with soaring ceilings, stone flooring, and a semi-circular staircase to find a formal living and dining room, a powder room, a beautifully appointed office, and a new high-end custom gourmet French kitchen with a 12x6 center island, a large walk-in pantry with a sitting area and fireplace. The family room has a newly built library/office and a wine closet. The main floor has a custom large closet or a private guest room w/bath and a large laundry room with access to an attached 3-car garage. Upstairs find a double-door entry to the award-winning Innovative home theater with a diagonal screen and custom acoustic art for surround sound. A lovely master suite with a sitting room with fireplace, dual walk-in closets, and a master bath, as well as 3 additional bedrooms on the second floor. Enjoying one of the largest lots in the development, the grounds offer a lush landscape, roses, citrus trees, palms, bougainvillea, grassy areas, a pool, and a spa. Private, exquisitely appointed, and exuding importance from every perspective. Quiet setting with a no built zone to the back property (meaning no close backyard neighbors). This is a highly sought-after location in the heart of the Valley.
PROPERTY INFORMATION
| MLS # | SB23049552 | Lot Size | 17,852 Sq. Ft. |
| HOA Fees | $610/Monthly | Property Type | Single Family Residence |
| Price | $ 3,450,000
Price Per SqFt: $ 547 |
DOM | 848 Days |
| Address | 20524 Chatsboro Drive | Type | Residential |
| City | Woodland Hills | Sq.Ft. | 6,312 Sq. Ft. |
| Postal Code | 91364 | Garage | 3 |
| County | Los Angeles | Year Built | 1987 |
| Bed / Bath | 5 / 2.5 | Parking | 3 |
| Built In | 1987 | Status | Closed |
| Sold Date | 2023-06-15 |
INTERIOR FEATURES
| Has Laundry | Yes |
| Laundry Information | Individual Room, Inside |
| Has Fireplace | Yes |
| Fireplace Information | Family Room, Living Room, Master Bedroom |
| Has Appliances | Yes |
| Kitchen Appliances | Dishwasher, Double Oven, Microwave, Refrigerator, Tankless Water Heater |
| Kitchen Information | Granite Counters, Kitchen Island, Pots & Pan Drawers, Remodeled Kitchen, Utility sink, Walk-In Pantry |
| Kitchen Area | Breakfast Counter / Bar, Dining Room, In Kitchen |
| Has Heating | Yes |
| Heating Information | Central, Fireplace(s) |
| Room Information | Attic, Family Room, Guest/Maid's Quarters, Home Theatre, Kitchen, Living Room, Master Suite, Office, Walk-In Closet, Walk-In Pantry |
| Has Cooling | Yes |
| Cooling Information | Central Air, Dual |
| InteriorFeatures Information | Balcony, Ceiling Fan(s), Crown Molding, Granite Counters, Open Floorplan, Pantry, Pull Down Stairs to Attic, Recessed Lighting, Storage, Vacuum Central |
| DoorFeatures | Sliding Doors |
| Has Spa | Yes |
| SpaDescription | In Ground |
| SecuritySafety | 24 Hour Security, Gated with Attendant, Automatic Gate, Carbon Monoxide Detector(s), Gated Community, Gated with Guard, Security System, Smoke Detector(s) |
| Bathroom Information | Bathtub, Bidet, Shower, Shower in Tub, Closet in bathroom, Double Sinks In Master Bath, Hollywood Bathroom (Jack&Jill), Walk-in shower |
| Main Level Bedrooms | 1 |
| Main Level Bathrooms | 2 |
EXTERIOR FEATURES
| Has Pool | Yes |
| Pool | Private, In Ground |
WALKSCORE
MAP
MORTGAGE CALCULATOR
- Principal & Interest:
- Property Tax: $3,680
- Home Insurance:$119
- HOA Fees:$610
- Mortgage Insurance:
PRICE HISTORY
| Date | Event | Price |
| 06/15/2023 | Sold | $3,000,000 |
| 05/09/2023 | Pending | $3,450,000 |
| 05/01/2023 | Active Under Contract | $3,450,000 |
| 03/27/2023 | Listed | $3,850,000 |

Topfind Realty
REALTOR®
(844)-333-8033
Questions? Contact today.
Interested in buying or selling a home similar to 20524 Chatsboro Drive?
Woodland Hills Similar Properties
Listing provided courtesy of Natalie Vyce, Realty ONE Group United. Based on information from California Regional Multiple Listing Service, Inc. as of #Date#. This information is for your personal, non-commercial use and may not be used for any purpose other than to identify prospective properties you may be interested in purchasing. Display of MLS data is usually deemed reliable but is NOT guaranteed accurate by the MLS. Buyers are responsible for verifying the accuracy of all information and should investigate the data themselves or retain appropriate professionals. Information from sources other than the Listing Agent may have been included in the MLS data. Unless otherwise specified in writing, Broker/Agent has not and will not verify any information obtained from other sources. The Broker/Agent providing the information contained herein may or may not have been the Listing and/or Selling Agent.
