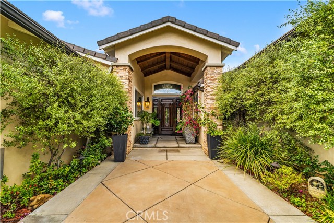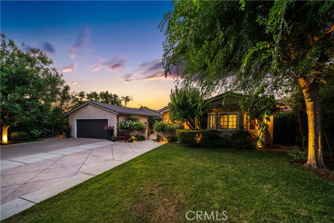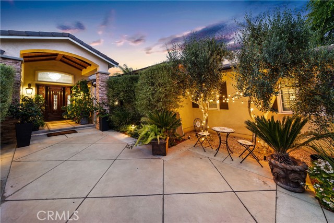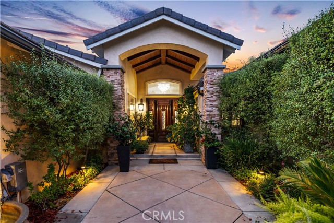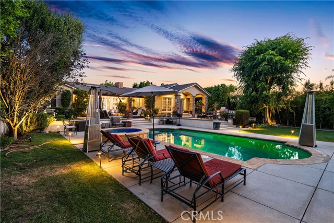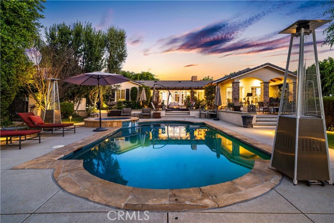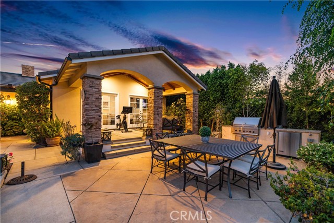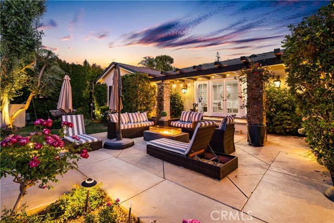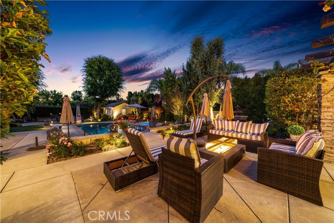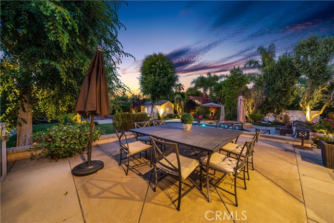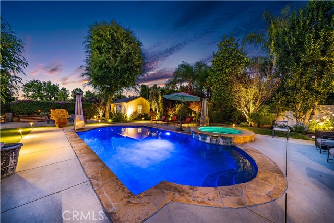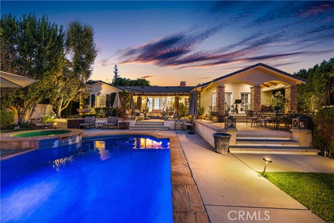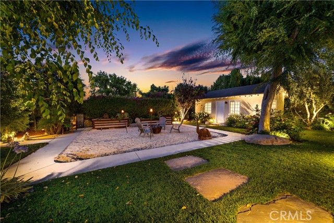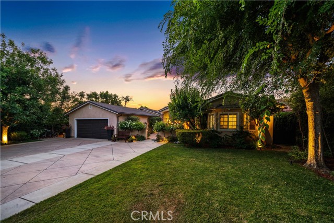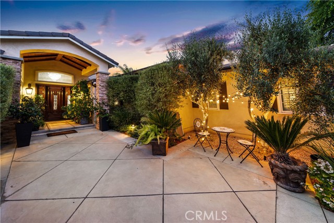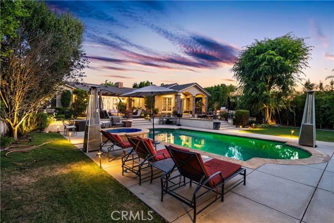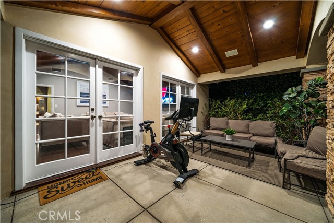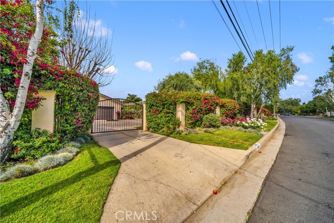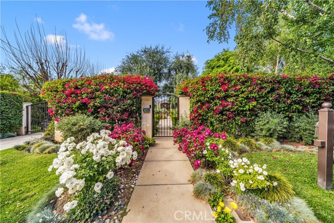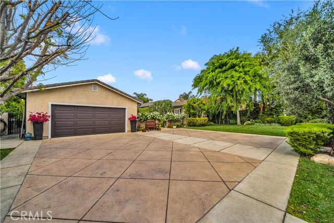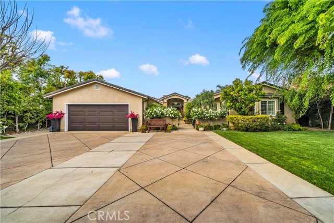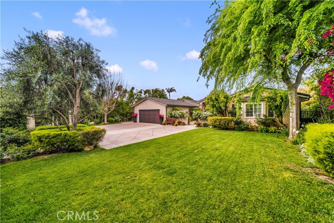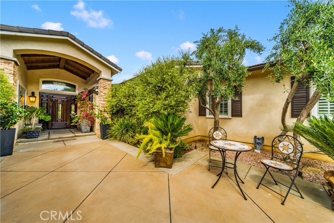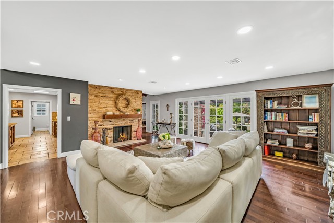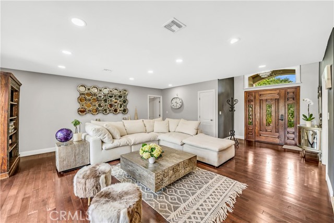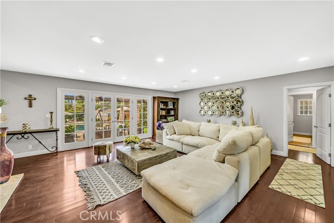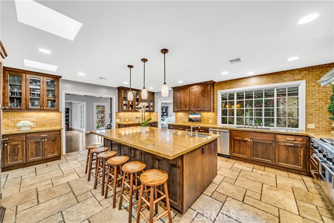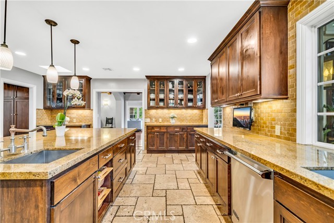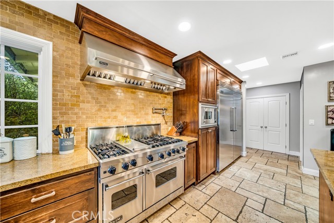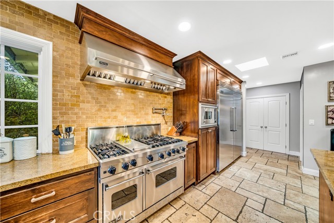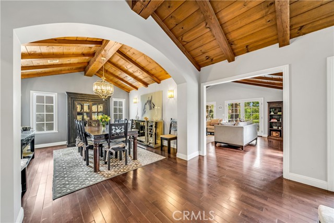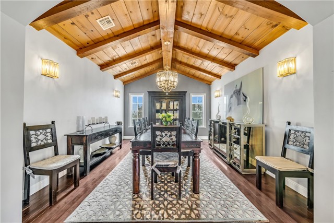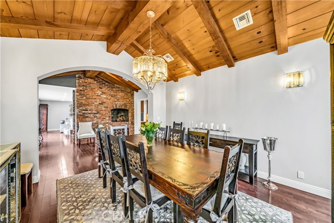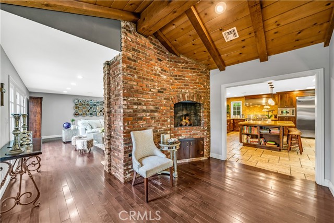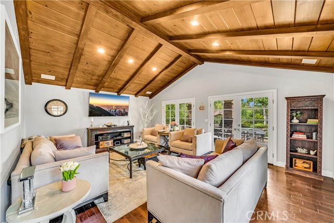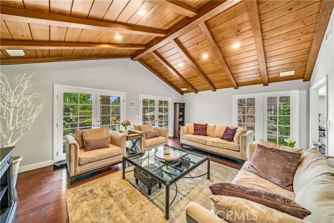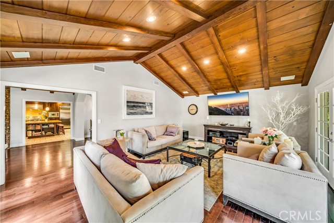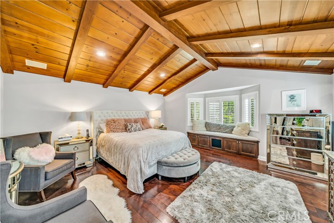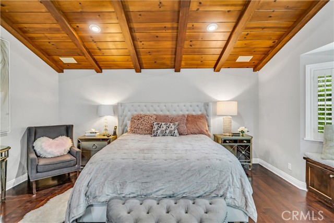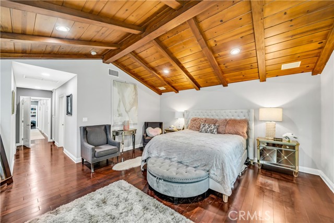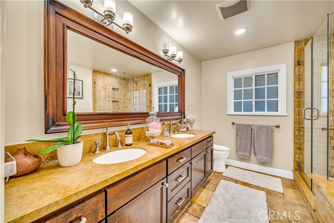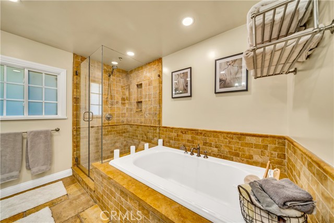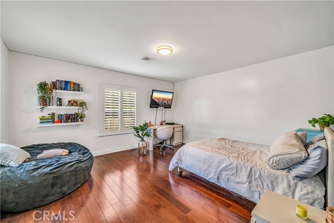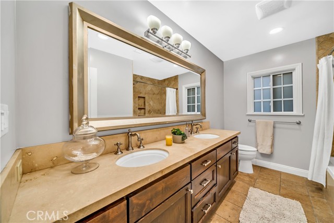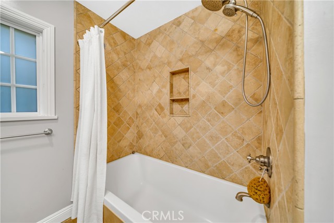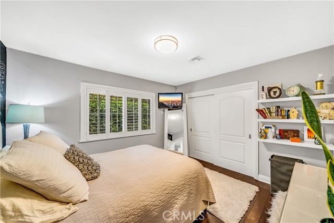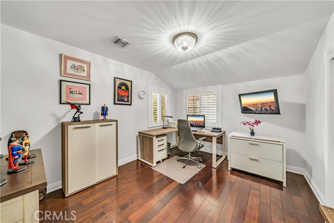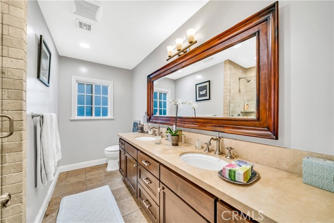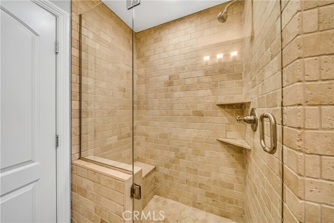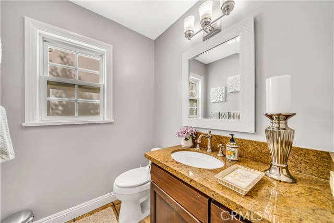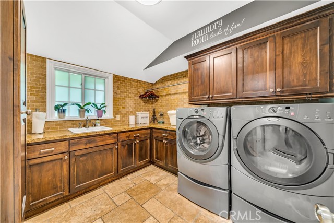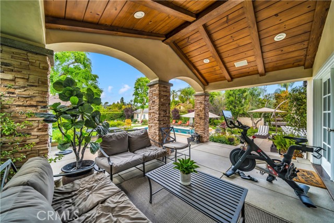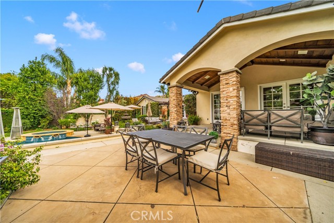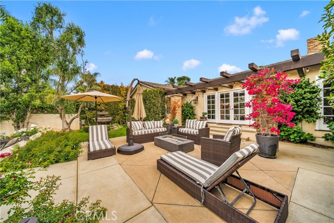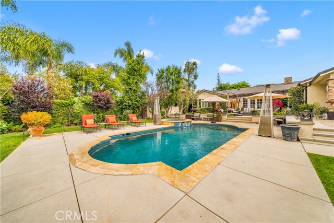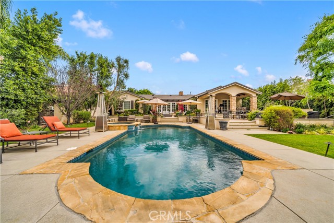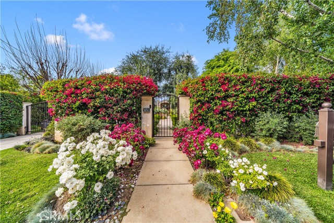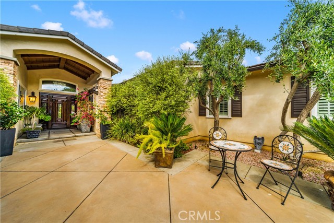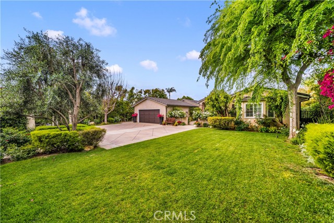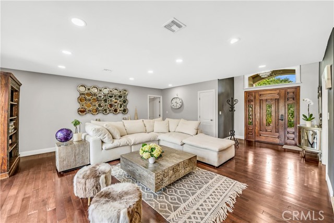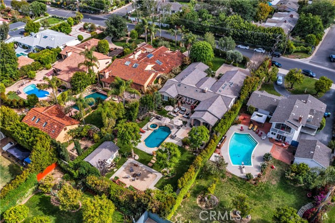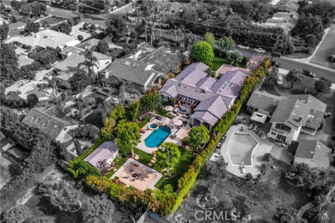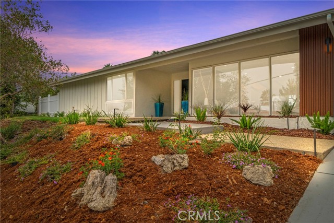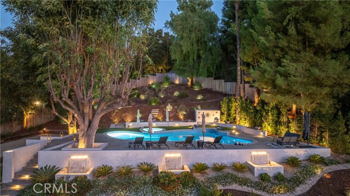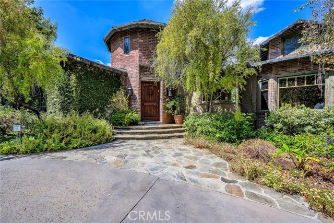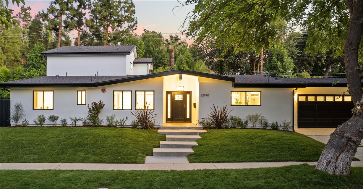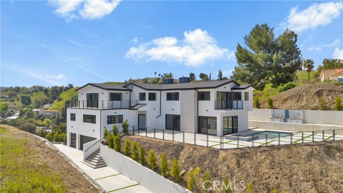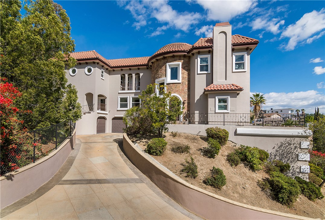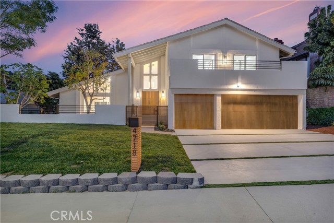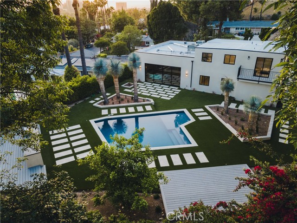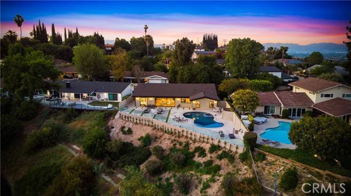20563 Wells Drive
Woodland Hills, CA 91364
Sold
20563 Wells Drive
Woodland Hills, CA 91364
Sold
Don't miss the opportunity to own a gated and private Mediterranean paradise south of Ventura Blvd. in the best part of Woodland Hills. This elegant, updated home is on the market for the first time in more than 2 decades and is priced to sell fast. The seller has remodeled and updated the home many times over the years, including refinishing the wood floors last month. This 3429 sf single story home features a secluded & private courtyard entrance that flows into an open & incredible floor plan with 4 large bedrooms and 4 bathrooms. The large primary suite has a bay window with a bench seat allowing natural sunlight to flow in. There is an en suite bathroom with a large soaking tub as well as a large walk-in closet. The incredible gourmet cook's kitchen features a large center island perfect for parties or an intimate gathering, stainless steel Viking appliances, and custom cabinetry. Other features include a sound system inside and outside throughout the entire property. The main living area is accentuated by a beautiful fireplace and opens to the resort style backyard with a private sandy play area, lush green lawns & mature trees. Live your best California lifestyle with expansive outdoor entertaining areas, an outdoor kitchen and a luxurious pool and spa. The property also includes a small detached & separate guest studio/office/workspace located at the rear of the property. Come see this beautiful oasis.
PROPERTY INFORMATION
| MLS # | SR23108858 | Lot Size | 18,060 Sq. Ft. |
| HOA Fees | $0/Monthly | Property Type | Single Family Residence |
| Price | $ 2,499,999
Price Per SqFt: $ 729 |
DOM | 728 Days |
| Address | 20563 Wells Drive | Type | Residential |
| City | Woodland Hills | Sq.Ft. | 3,429 Sq. Ft. |
| Postal Code | 91364 | Garage | 3 |
| County | Los Angeles | Year Built | 1955 |
| Bed / Bath | 4 / 4 | Parking | 3 |
| Built In | 1955 | Status | Closed |
| Sold Date | 2023-10-20 |
INTERIOR FEATURES
| Has Laundry | Yes |
| Laundry Information | Individual Room, Inside, Washer Hookup, Washer Included |
| Has Fireplace | Yes |
| Fireplace Information | Dining Room, Living Room, Fire Pit |
| Has Appliances | Yes |
| Kitchen Appliances | 6 Burner Stove, Barbecue, Built-In Range, Dishwasher, Double Oven, Electric Oven, Gas Range, Ice Maker, Microwave, Refrigerator, Trash Compactor, Water Heater, Water Line to Refrigerator |
| Kitchen Information | Built-in Trash/Recycling, Granite Counters, Kitchen Island, Pots & Pan Drawers, Walk-In Pantry |
| Kitchen Area | Breakfast Counter / Bar, Family Kitchen, Dining Room, Separated |
| Has Heating | Yes |
| Heating Information | Central, Fireplace(s), Natural Gas |
| Room Information | Kitchen, Laundry, Living Room, Primary Bathroom, Primary Bedroom, Office, Separate Family Room, Utility Room, Walk-In Closet, Walk-In Pantry |
| Has Cooling | Yes |
| Cooling Information | Central Air, Dual, Gas |
| Flooring Information | See Remarks, Tile, Wood |
| InteriorFeatures Information | Beamed Ceilings, Brick Walls, Built-in Features, Ceiling Fan(s), Copper Plumbing Full, Dry Bar, Granite Counters, Recessed Lighting |
| DoorFeatures | Double Door Entry, French Doors, Insulated Doors |
| EntryLocation | front |
| Entry Level | 1 |
| Has Spa | Yes |
| SpaDescription | Private, Heated, In Ground |
| WindowFeatures | Bay Window(s), Blinds |
| SecuritySafety | Automatic Gate, Fire and Smoke Detection System, Security System, Smoke Detector(s) |
| Bathroom Information | Bathtub, Shower, Double sinks in bath(s), Double Sinks in Primary Bath, Dual shower heads (or Multiple), Granite Counters, Jetted Tub, Separate tub and shower, Vanity area, Walk-in shower |
| Main Level Bedrooms | 4 |
| Main Level Bathrooms | 4 |
EXTERIOR FEATURES
| ExteriorFeatures | Awning(s), Barbecue Private, Lighting, Rain Gutters |
| FoundationDetails | Slab |
| Roof | Concrete |
| Has Pool | Yes |
| Pool | Private, Heated, In Ground |
| Has Patio | Yes |
| Patio | Concrete, Covered, Deck, Patio |
| Has Fence | Yes |
| Fencing | Block |
| Has Sprinklers | Yes |
WALKSCORE
MAP
MORTGAGE CALCULATOR
- Principal & Interest:
- Property Tax: $2,667
- Home Insurance:$119
- HOA Fees:$0
- Mortgage Insurance:
PRICE HISTORY
| Date | Event | Price |
| 10/20/2023 | Sold | $2,475,000 |
| 08/29/2023 | Sold | $2,499,999 |

Topfind Realty
REALTOR®
(844)-333-8033
Questions? Contact today.
Interested in buying or selling a home similar to 20563 Wells Drive?
Woodland Hills Similar Properties
Listing provided courtesy of Dean Masserman, Enso Properties,Inc.. Based on information from California Regional Multiple Listing Service, Inc. as of #Date#. This information is for your personal, non-commercial use and may not be used for any purpose other than to identify prospective properties you may be interested in purchasing. Display of MLS data is usually deemed reliable but is NOT guaranteed accurate by the MLS. Buyers are responsible for verifying the accuracy of all information and should investigate the data themselves or retain appropriate professionals. Information from sources other than the Listing Agent may have been included in the MLS data. Unless otherwise specified in writing, Broker/Agent has not and will not verify any information obtained from other sources. The Broker/Agent providing the information contained herein may or may not have been the Listing and/or Selling Agent.
