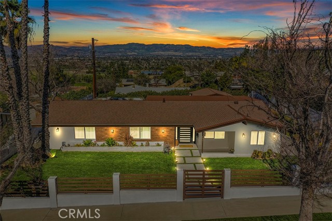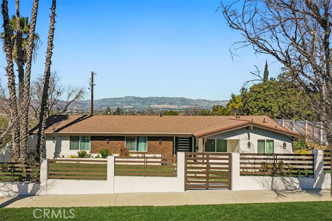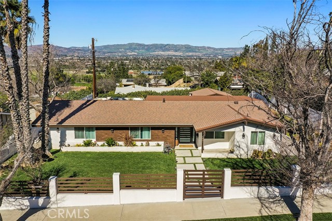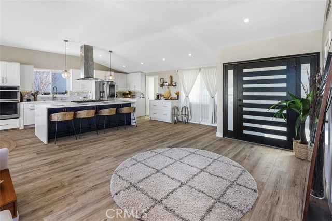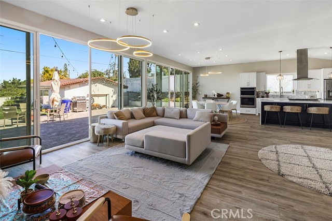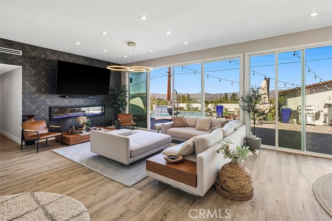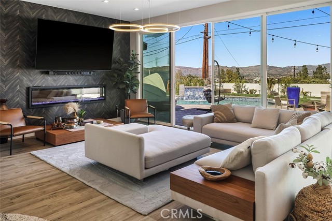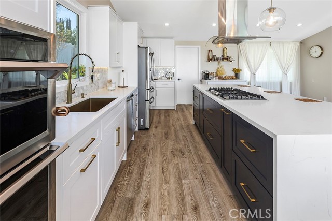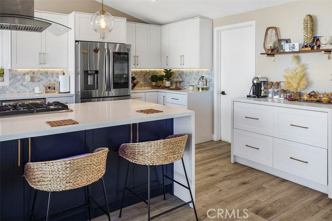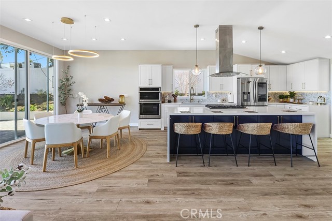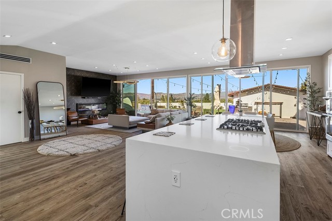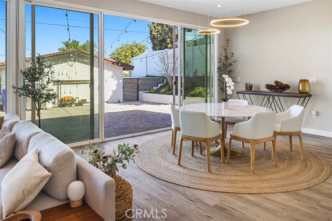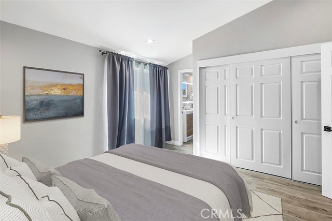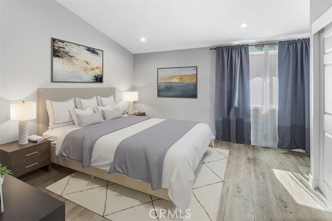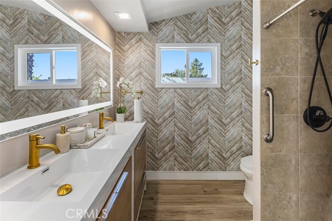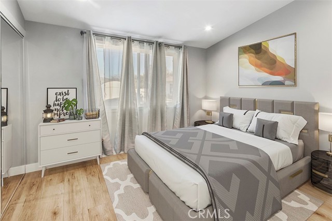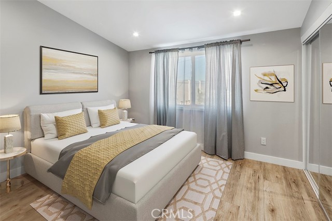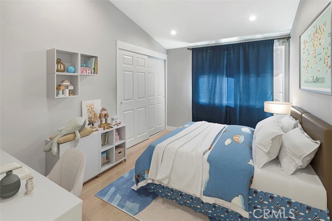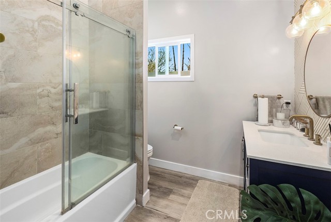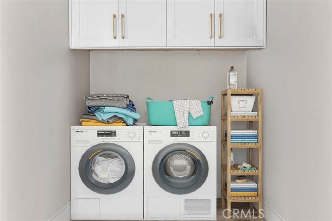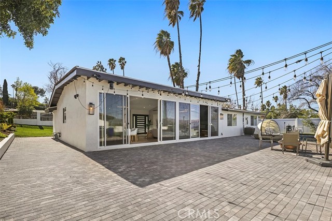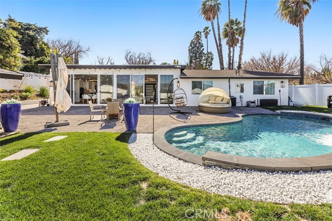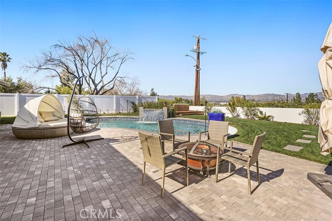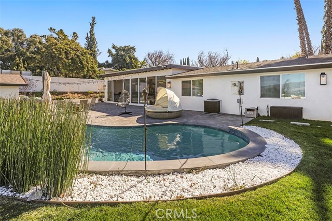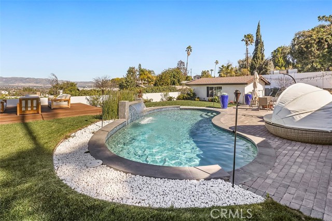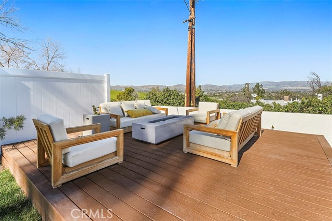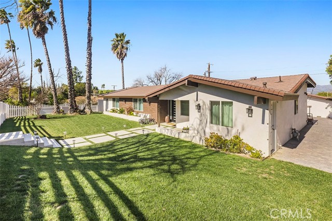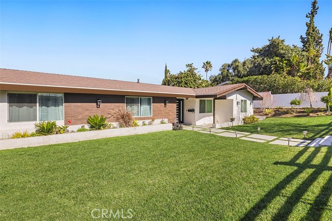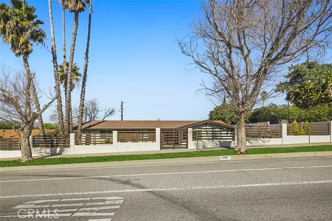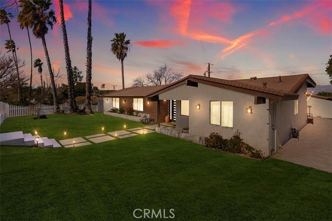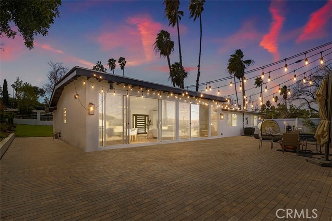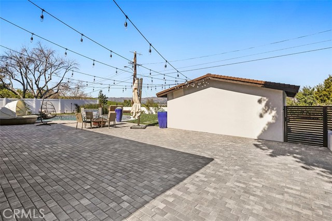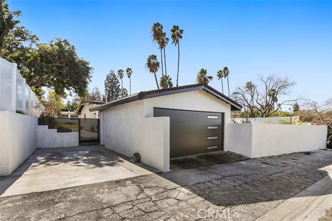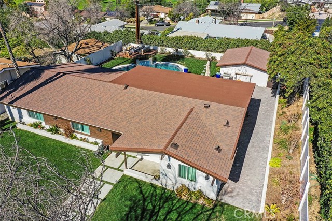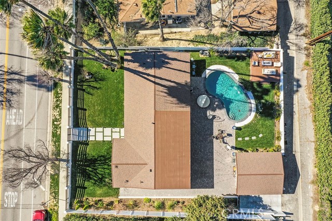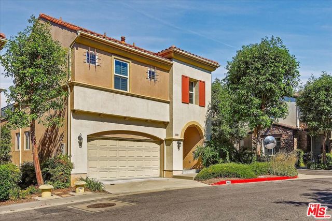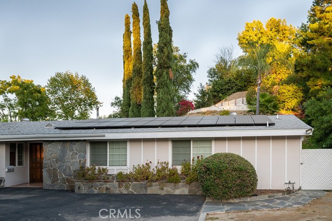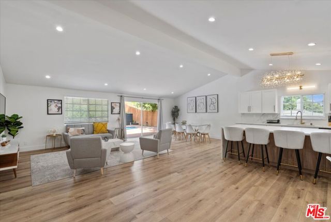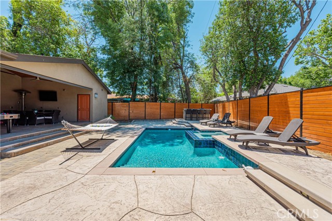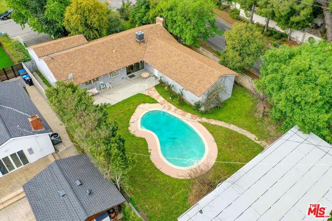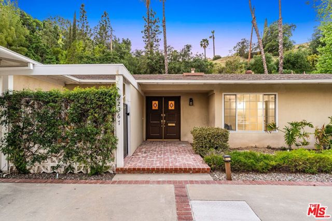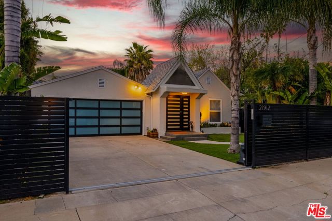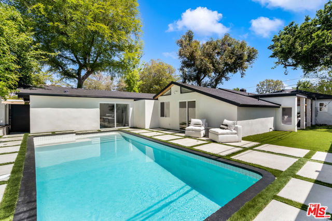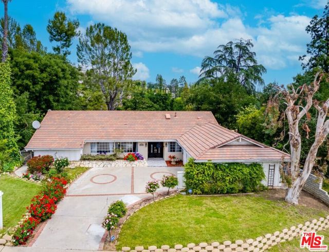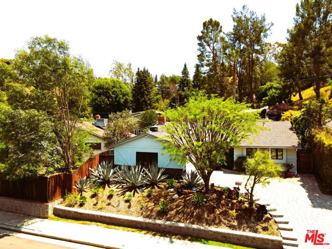20601 Oxnard Street
Woodland Hills, CA 91367
Sold
20601 Oxnard Street
Woodland Hills, CA 91367
Sold
Newly remodeled mid-century modern, chic and tastefully designed 4 bed / 2 bath single story home in highly desired Woodland Hills community of Carlton Terrace. The gated front yard is large with lush grass and landscaping. Upon entering, you’re greeted with a spectacular view courtesy of the wall to wall sliding glass doors that showcase the backyard. The living space and kitchen are in an open floor plan which feels inviting and sophisticated. The living area has a glass fireplace which exudes cozy and stylish vibes. The kitchen boasts a large center island, quartz countertops, stainless steel appliances and is highlighted by the multicolor led cabinet lighting. There’s a laundry room and pantry conveniently located just off the kitchen with a separate entrance to the outside. The main bedroom includes an en-suite bath and plenty of closet space. The home is programmed as a smart home with Alexa enabled capabilities, making it convenient and easy to operate. Entering the yard, you’re blown away by the breathtaking views. The backyard includes pavers, a sparkling pool with a serene fountain and a Trex viewing deck. There’s plenty of space to relax, entertain and enjoy the Southern California weather. Detached garage can potentially be converted to an income producing ADU. Make this beautifully remodeled, mid-century modern home yours!
PROPERTY INFORMATION
| MLS # | SR23022930 | Lot Size | 9,555 Sq. Ft. |
| HOA Fees | $0/Monthly | Property Type | Single Family Residence |
| Price | $ 1,399,000
Price Per SqFt: $ 730 |
DOM | 861 Days |
| Address | 20601 Oxnard Street | Type | Residential |
| City | Woodland Hills | Sq.Ft. | 1,916 Sq. Ft. |
| Postal Code | 91367 | Garage | 2 |
| County | Los Angeles | Year Built | 1961 |
| Bed / Bath | 4 / 2 | Parking | 2 |
| Built In | 1961 | Status | Closed |
| Sold Date | 2023-03-24 |
INTERIOR FEATURES
| Has Laundry | Yes |
| Laundry Information | Individual Room |
| Has Fireplace | Yes |
| Fireplace Information | Living Room |
| Has Appliances | Yes |
| Kitchen Appliances | Double Oven, Gas Oven, Gas Cooktop, Gas Water Heater, Ice Maker, Range Hood, Refrigerator, Water Heater |
| Kitchen Information | Kitchen Island, Kitchen Open to Family Room, Quartz Counters, Remodeled Kitchen |
| Kitchen Area | Breakfast Counter / Bar, Dining Ell, In Living Room |
| Has Heating | Yes |
| Heating Information | Central, Forced Air |
| Room Information | All Bedrooms Down, Family Room, Formal Entry, Foyer, Living Room |
| Has Cooling | Yes |
| Cooling Information | Central Air |
| Flooring Information | Tile |
| InteriorFeatures Information | Copper Plumbing Full, Furnished, High Ceilings, Open Floorplan, Pantry, Quartz Counters, Recessed Lighting |
| Has Spa | No |
| SpaDescription | None |
| Bathroom Information | Shower in Tub, Main Floor Full Bath, Remodeled |
| Main Level Bedrooms | 4 |
| Main Level Bathrooms | 2 |
EXTERIOR FEATURES
| Roof | Composition |
| Has Pool | Yes |
| Pool | Private |
| Has Patio | Yes |
| Patio | Deck, Patio Open |
WALKSCORE
MAP
MORTGAGE CALCULATOR
- Principal & Interest:
- Property Tax: $1,492
- Home Insurance:$119
- HOA Fees:$0
- Mortgage Insurance:
PRICE HISTORY
| Date | Event | Price |
| 03/24/2023 | Sold | $1,475,000 |
| 02/14/2023 | Pending | $1,399,000 |
| 02/09/2023 | Listed | $1,399,000 |

Topfind Realty
REALTOR®
(844)-333-8033
Questions? Contact today.
Interested in buying or selling a home similar to 20601 Oxnard Street?
Woodland Hills Similar Properties
Listing provided courtesy of Allen Brodetsky, Boutique Realty. Based on information from California Regional Multiple Listing Service, Inc. as of #Date#. This information is for your personal, non-commercial use and may not be used for any purpose other than to identify prospective properties you may be interested in purchasing. Display of MLS data is usually deemed reliable but is NOT guaranteed accurate by the MLS. Buyers are responsible for verifying the accuracy of all information and should investigate the data themselves or retain appropriate professionals. Information from sources other than the Listing Agent may have been included in the MLS data. Unless otherwise specified in writing, Broker/Agent has not and will not verify any information obtained from other sources. The Broker/Agent providing the information contained herein may or may not have been the Listing and/or Selling Agent.

