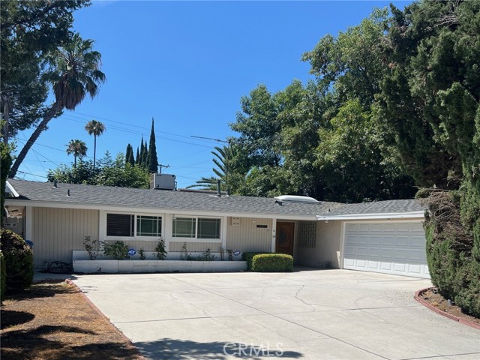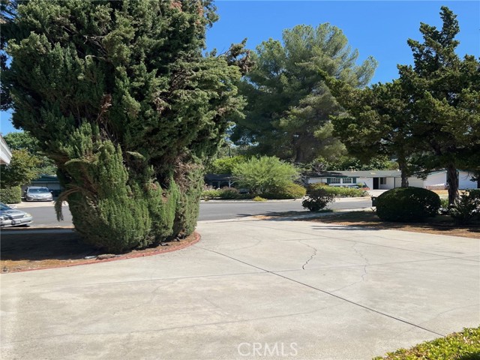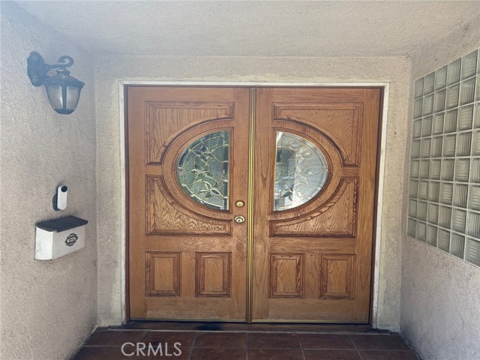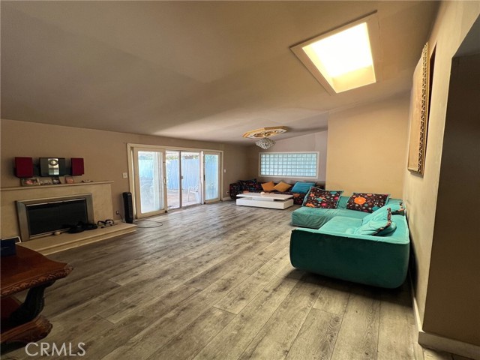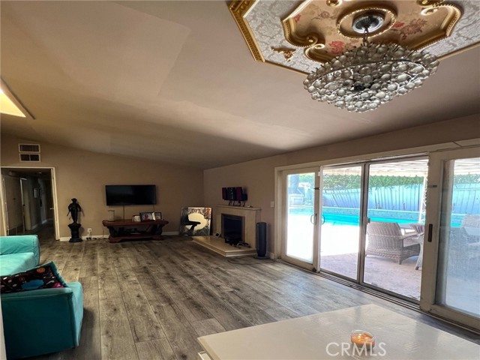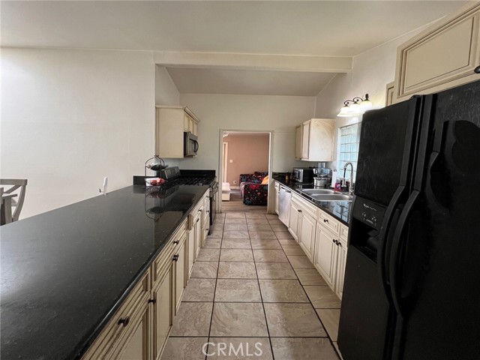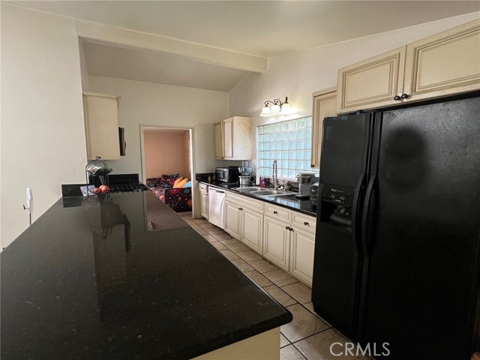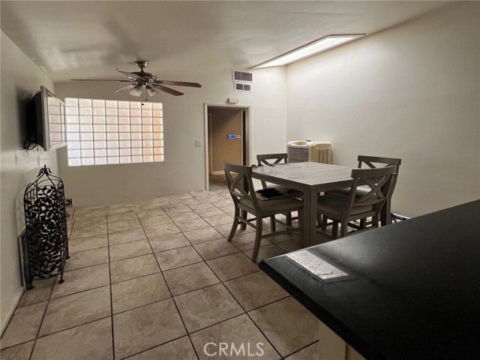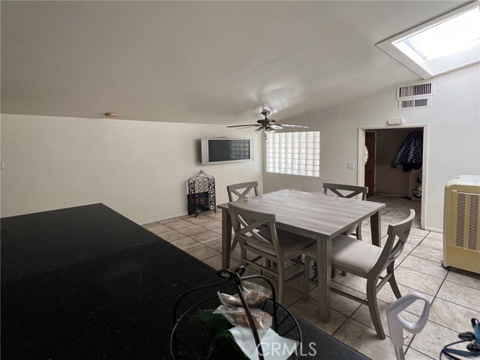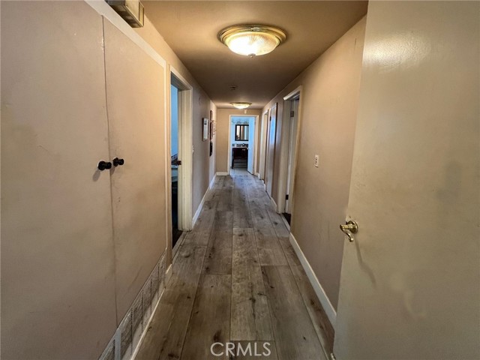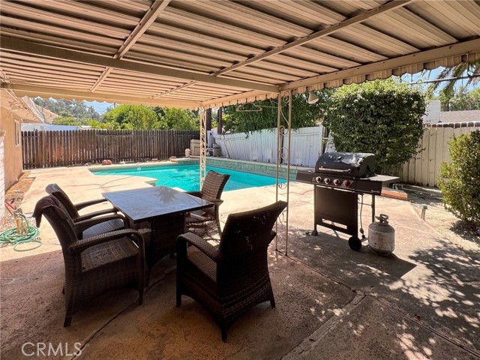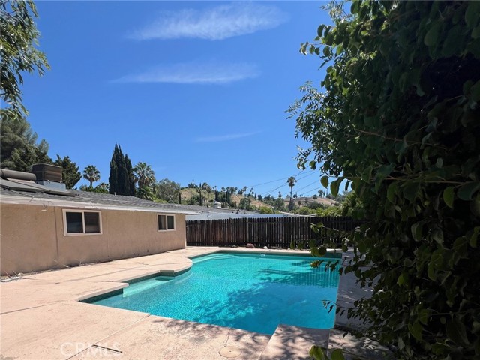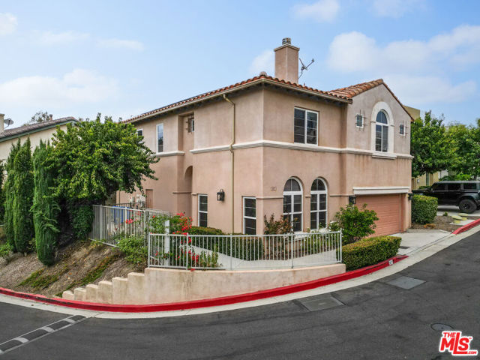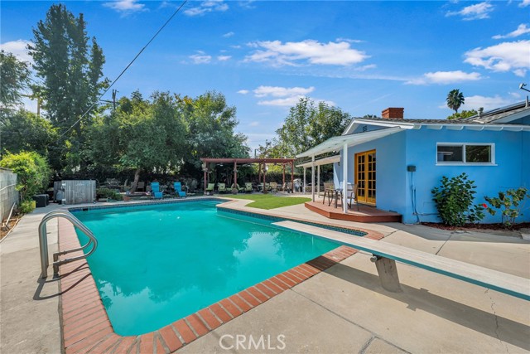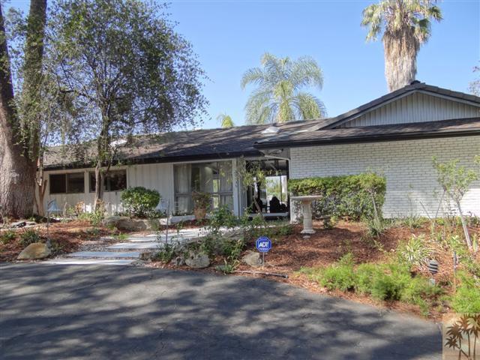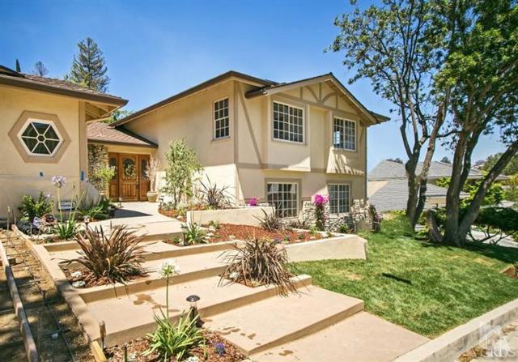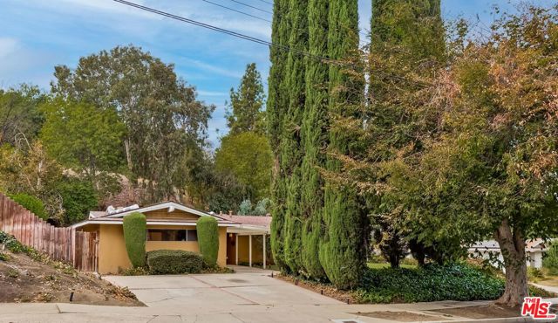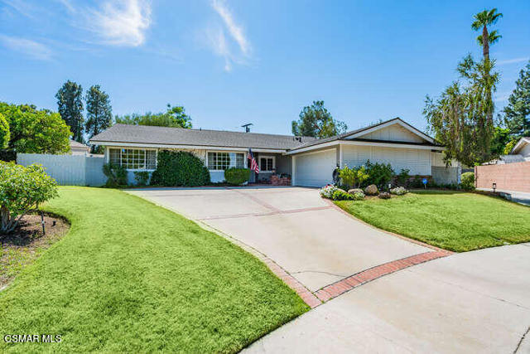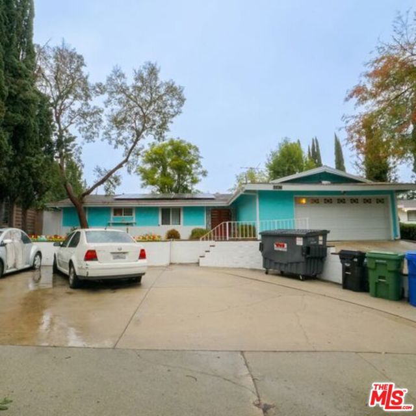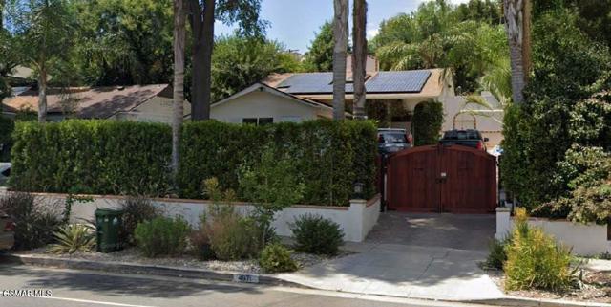20872 Collins Street
Woodland Hills, CA 91367
Discover the highly sought-after charm of this mid-century Woodland Hills pool home, nestled at the end of a serene cul-de-sac. This delightful residence offers 3 bedrooms and 2 bathrooms within 1,404 Sq. Ft of inviting living space, featuring high ceilings throughout, an airy kitchen with wood cabinets, granite countertop, and a cozy eating area. The primary bedroom includes an ensuite full bath, providing a private retreat. Step through the sliding glass doors to the backyard with a sparkling swimming pool, ready to become your oasis with a bit of rejuvenation. Imagine endless possibilities for outdoor entertainment and relaxation in this private haven right in your backyard. Although this charming home requires a bit of TLC, its expansive living areas and well-designed layout present an excellent foundation for your renovation vision. Ideally situated in the vibrant Woodland Hills community, this home is close to The Village, Westfield Topanga, Kaiser, Costco, and a variety of fine dining options. Despite its central location, it remains a tranquil escape. Don’t miss the chance to transform this residence into your dream home and create cherished memories. Woodland Hills living at its best!
PROPERTY INFORMATION
| MLS # | SR24167027 | Lot Size | 9,683 Sq. Ft. |
| HOA Fees | $0/Monthly | Property Type | Single Family Residence |
| Price | $ 989,000
Price Per SqFt: $ 704 |
DOM | 338 Days |
| Address | 20872 Collins Street | Type | Residential |
| City | Woodland Hills | Sq.Ft. | 1,404 Sq. Ft. |
| Postal Code | 91367 | Garage | 2 |
| County | Los Angeles | Year Built | 1960 |
| Bed / Bath | 3 / 2 | Parking | 2 |
| Built In | 1960 | Status | Active |
INTERIOR FEATURES
| Has Laundry | Yes |
| Laundry Information | Dryer Included, Washer Included |
| Has Fireplace | Yes |
| Fireplace Information | Living Room |
| Has Appliances | Yes |
| Kitchen Appliances | Dishwasher, Gas Oven, Gas Range, Microwave |
| Kitchen Information | Granite Counters |
| Kitchen Area | Area, Family Kitchen, In Living Room |
| Has Heating | Yes |
| Heating Information | Central |
| Room Information | Family Room, Kitchen, Living Room, Primary Suite |
| Has Cooling | Yes |
| Cooling Information | Central Air |
| Flooring Information | Laminate, Tile |
| InteriorFeatures Information | Ceiling Fan(s), Granite Counters, High Ceilings, Open Floorplan |
| EntryLocation | Street level |
| Entry Level | 1 |
| Has Spa | No |
| SpaDescription | None |
| WindowFeatures | Skylight(s) |
| SecuritySafety | Smoke Detector(s) |
| Bathroom Information | Bathtub, Shower in Tub |
| Main Level Bedrooms | 3 |
| Main Level Bathrooms | 2 |
EXTERIOR FEATURES
| FoundationDetails | Slab |
| Roof | Shingle |
| Has Pool | Yes |
| Pool | Private, In Ground |
| Has Patio | Yes |
| Patio | Patio |
| Has Fence | Yes |
| Fencing | Wood |
WALKSCORE
MAP
MORTGAGE CALCULATOR
- Principal & Interest:
- Property Tax: $1,055
- Home Insurance:$119
- HOA Fees:$0
- Mortgage Insurance:
PRICE HISTORY
| Date | Event | Price |
| 09/09/2024 | Price Change (Relisted) | $989,900 (-0.99%) |
| 09/04/2024 | Active Under Contract | $1,026,000 |
| 08/14/2024 | Listed | $1,026,000 |

Topfind Realty
REALTOR®
(844)-333-8033
Questions? Contact today.
Use a Topfind agent and receive a cash rebate of up to $9,890
Listing provided courtesy of Ali Dehdashty, Amluck Realty Inc.. Based on information from California Regional Multiple Listing Service, Inc. as of #Date#. This information is for your personal, non-commercial use and may not be used for any purpose other than to identify prospective properties you may be interested in purchasing. Display of MLS data is usually deemed reliable but is NOT guaranteed accurate by the MLS. Buyers are responsible for verifying the accuracy of all information and should investigate the data themselves or retain appropriate professionals. Information from sources other than the Listing Agent may have been included in the MLS data. Unless otherwise specified in writing, Broker/Agent has not and will not verify any information obtained from other sources. The Broker/Agent providing the information contained herein may or may not have been the Listing and/or Selling Agent.
