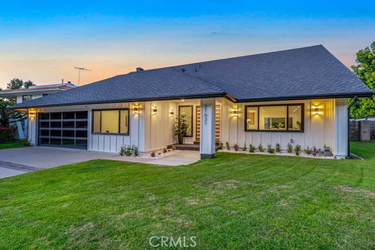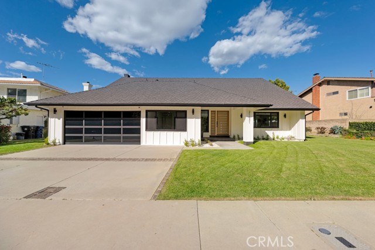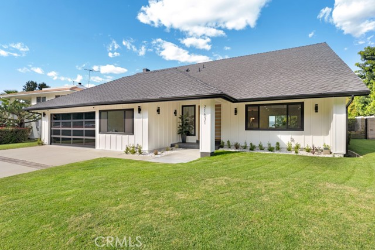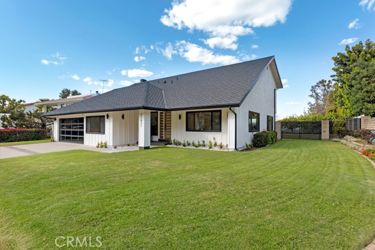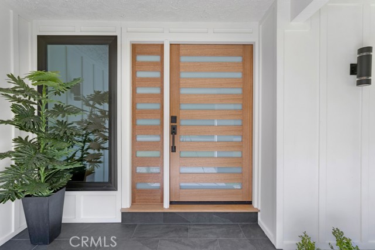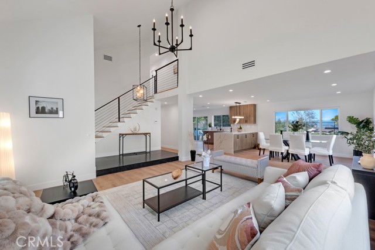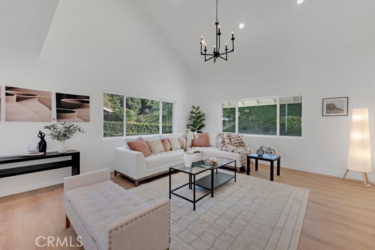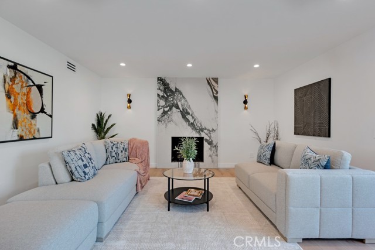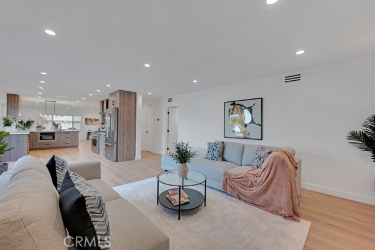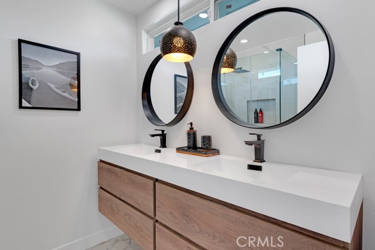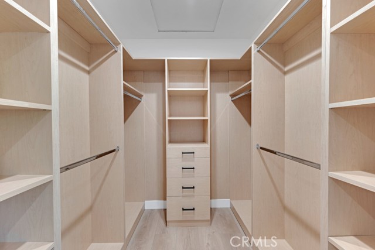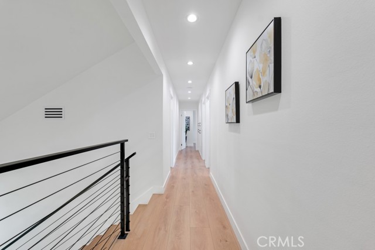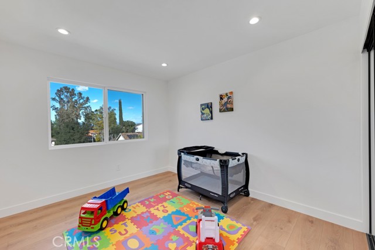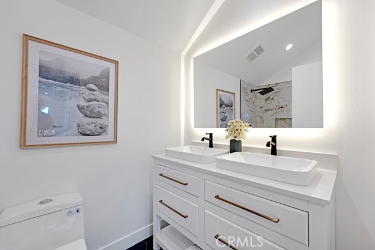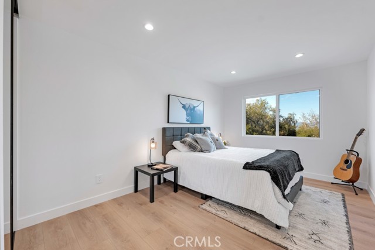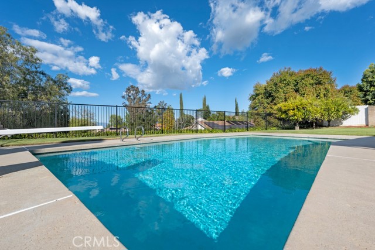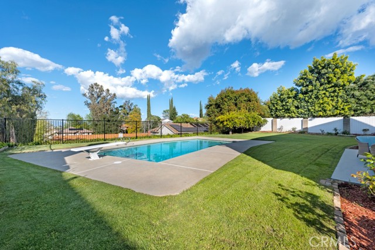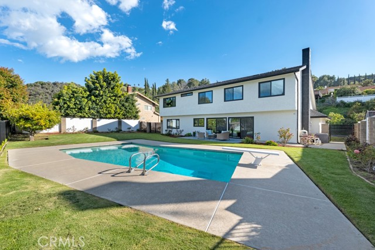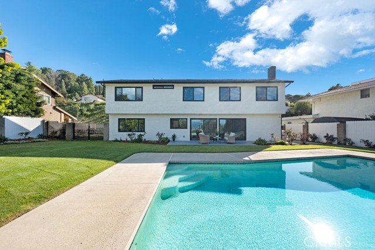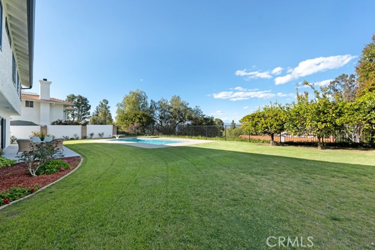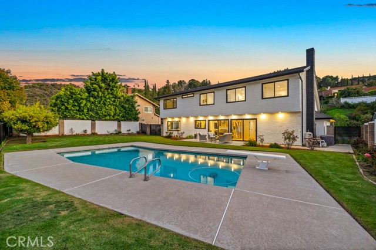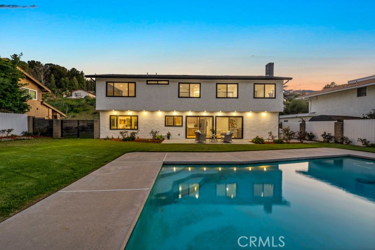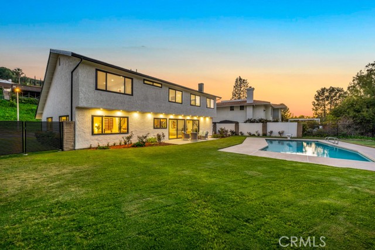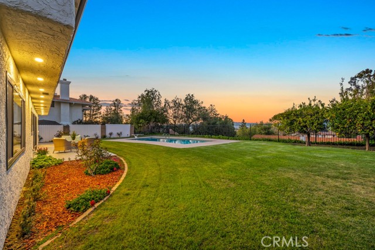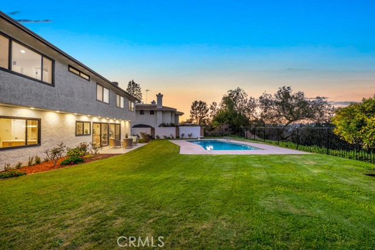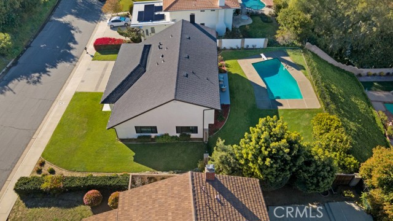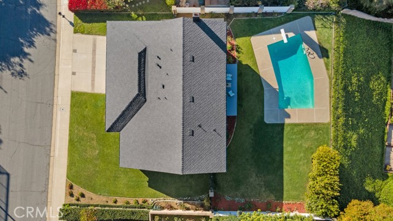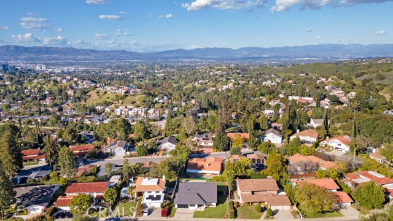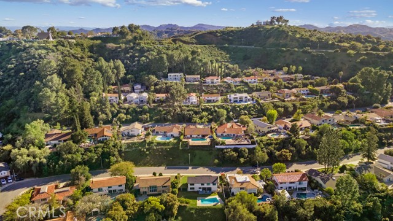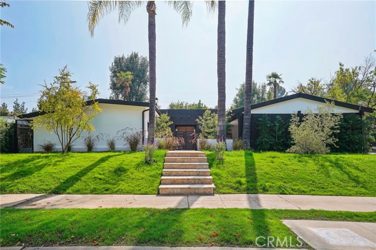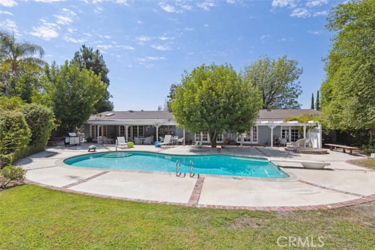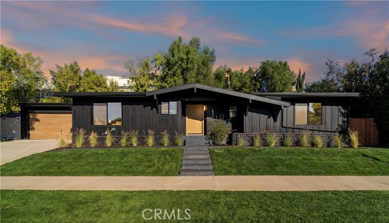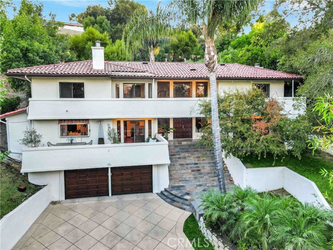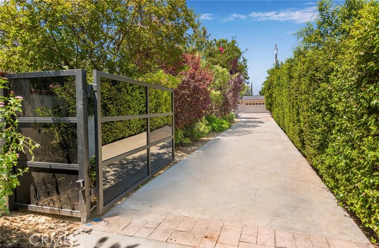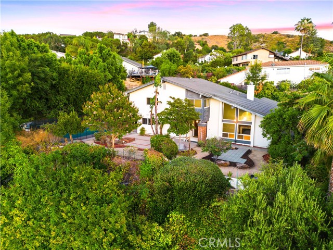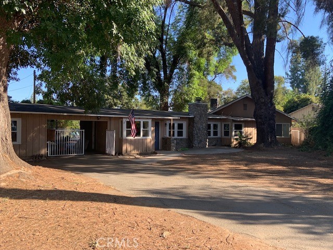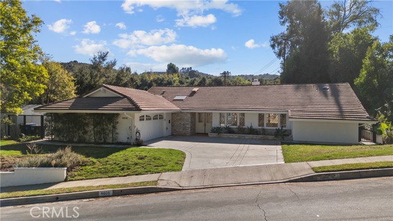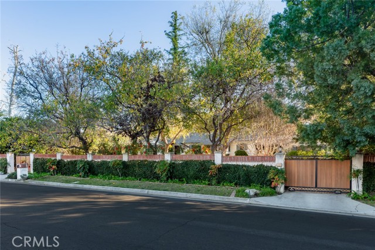21631 Woodland Crest Drive
Woodland Hills, CA 91364
Sold
21631 Woodland Crest Drive
Woodland Hills, CA 91364
Sold
Discover modern luxury at its best in this exquisitely remodeled home with amazing views, located in Woodland Hills' most sought-after neighborhood. With four bedrooms, three bathrooms, and 2,465 Sqft of living space across two levels, this charming residence boasts modern finishes and abundant natural light throughout. The main level features a spacious family room with a beautiful quartz fireplace, an open custom-built kitchen with high-end appliances, a bright and airy living room, and a dining room. Plus, there's a bonus office space for added convenience. Upstairs, you'll find generously sized bedrooms, including a luxurious master suite with its own en-suite bathroom and custom-built walk-in closet. The upscale finishes throughout the property elevate the living experience to new heights. Outside, the expansive backyard and side yard provide the perfect backdrop for enjoying the stunning views. And the inviting pool is the ideal spot for relaxation and entertainment. Experience the ultimate modern living in this exceptional home, where every detail has been thoughtfully designed for your comfort and enjoyment.
PROPERTY INFORMATION
| MLS # | SR24062031 | Lot Size | 9,194 Sq. Ft. |
| HOA Fees | $0/Monthly | Property Type | Single Family Residence |
| Price | $ 1,898,000
Price Per SqFt: $ 770 |
DOM | 475 Days |
| Address | 21631 Woodland Crest Drive | Type | Residential |
| City | Woodland Hills | Sq.Ft. | 2,465 Sq. Ft. |
| Postal Code | 91364 | Garage | 2 |
| County | Los Angeles | Year Built | 1975 |
| Bed / Bath | 4 / 2.5 | Parking | 2 |
| Built In | 1975 | Status | Closed |
| Sold Date | 2024-06-27 |
INTERIOR FEATURES
| Has Laundry | Yes |
| Laundry Information | Gas & Electric Dryer Hookup, In Garage, Washer Hookup |
| Has Fireplace | Yes |
| Fireplace Information | Family Room, Gas |
| Has Appliances | Yes |
| Kitchen Appliances | Dishwasher, Gas Range, Gas Water Heater, Refrigerator, Water Heater |
| Kitchen Information | Kitchen Open to Family Room, Quartz Counters |
| Has Heating | Yes |
| Heating Information | Central |
| Room Information | All Bedrooms Up, Family Room, Formal Entry, Kitchen, Living Room, Primary Suite, Office, Walk-In Closet |
| Has Cooling | Yes |
| Cooling Information | Central Air |
| Flooring Information | Laminate |
| InteriorFeatures Information | Open Floorplan, Quartz Counters |
| EntryLocation | South |
| Entry Level | 1 |
| WindowFeatures | Double Pane Windows |
| Bathroom Information | Bathtub, Double sinks in bath(s) |
| Main Level Bedrooms | 1 |
| Main Level Bathrooms | 1 |
EXTERIOR FEATURES
| ExteriorFeatures | Rain Gutters |
| Roof | Asphalt |
| Has Pool | Yes |
| Pool | Private, Diving Board |
| Has Fence | Yes |
| Fencing | New Condition |
WALKSCORE
MAP
MORTGAGE CALCULATOR
- Principal & Interest:
- Property Tax: $2,025
- Home Insurance:$119
- HOA Fees:$0
- Mortgage Insurance:
PRICE HISTORY
| Date | Event | Price |
| 06/11/2024 | Pending | $1,898,000 |
| 05/24/2024 | Active Under Contract | $1,898,000 |
| 05/03/2024 | Price Change (Relisted) | $1,898,000 (-5.01%) |
| 04/02/2024 | Listed | $1,998,000 |

Topfind Realty
REALTOR®
(844)-333-8033
Questions? Contact today.
Interested in buying or selling a home similar to 21631 Woodland Crest Drive?
Woodland Hills Similar Properties
Listing provided courtesy of Ashkan Shirinkar, Beverly and Company. Based on information from California Regional Multiple Listing Service, Inc. as of #Date#. This information is for your personal, non-commercial use and may not be used for any purpose other than to identify prospective properties you may be interested in purchasing. Display of MLS data is usually deemed reliable but is NOT guaranteed accurate by the MLS. Buyers are responsible for verifying the accuracy of all information and should investigate the data themselves or retain appropriate professionals. Information from sources other than the Listing Agent may have been included in the MLS data. Unless otherwise specified in writing, Broker/Agent has not and will not verify any information obtained from other sources. The Broker/Agent providing the information contained herein may or may not have been the Listing and/or Selling Agent.
