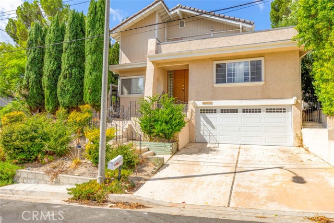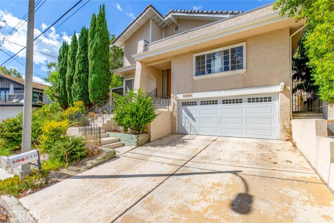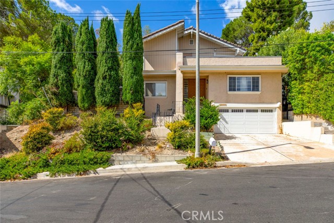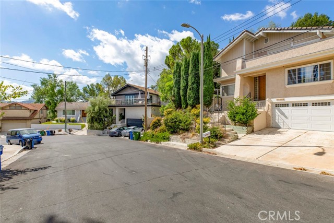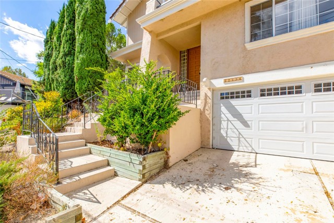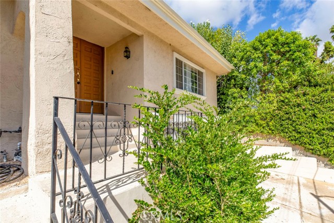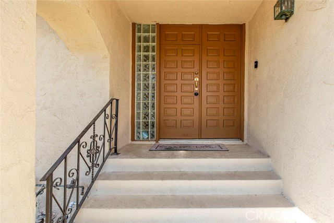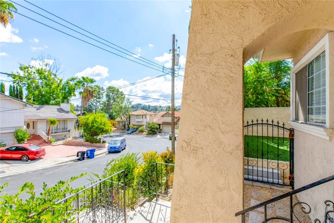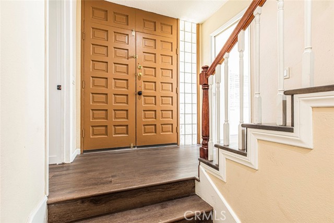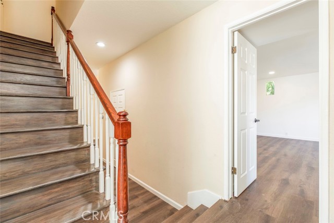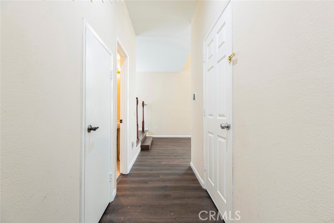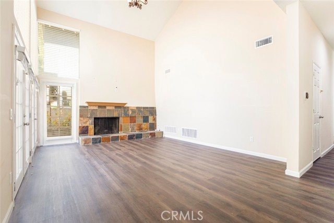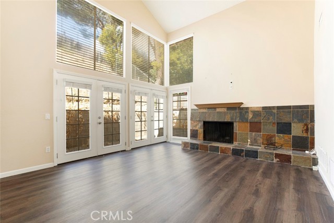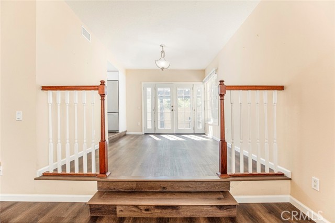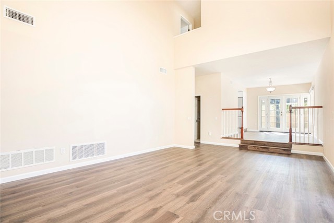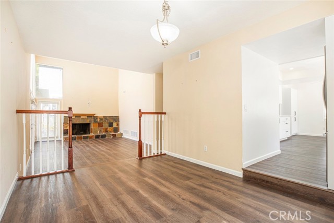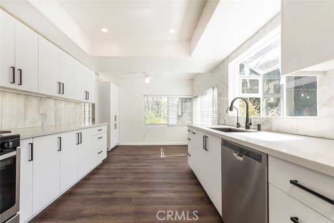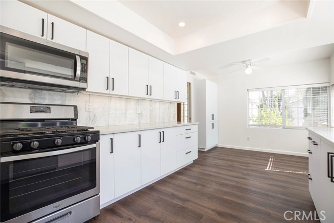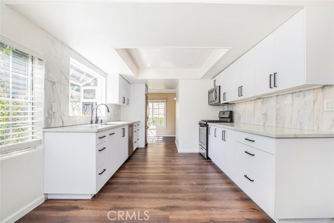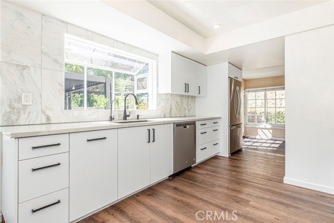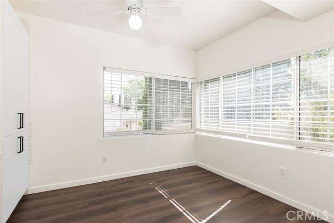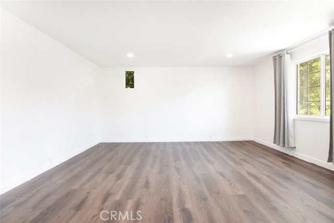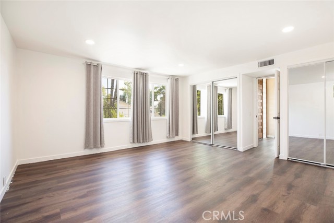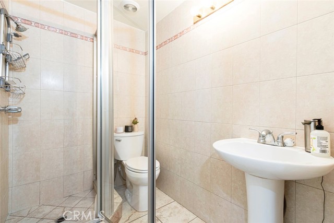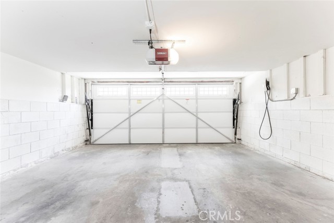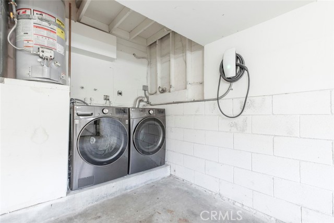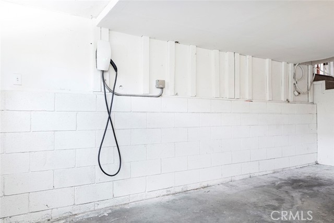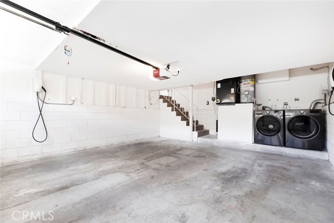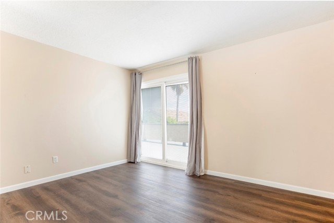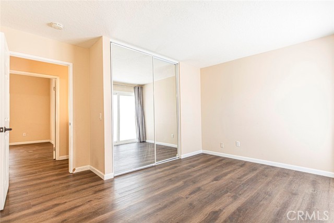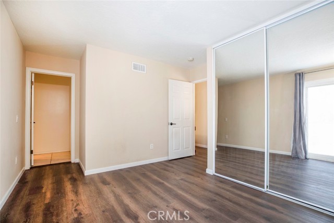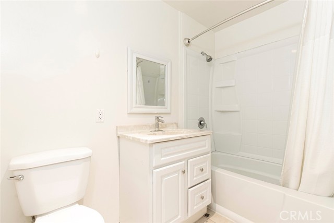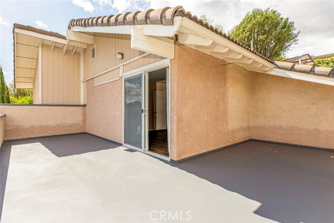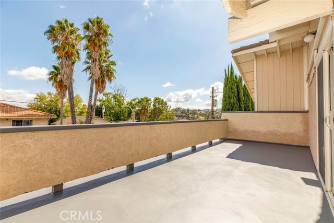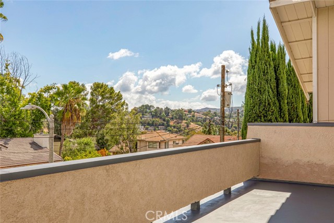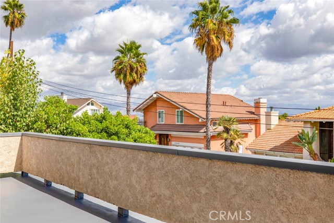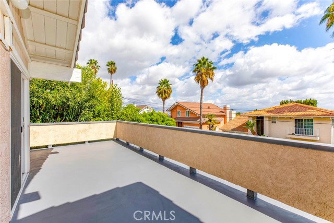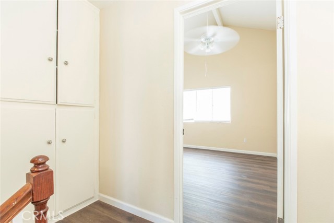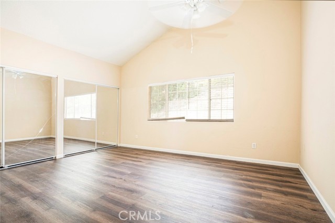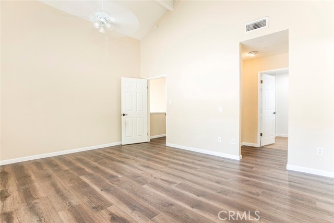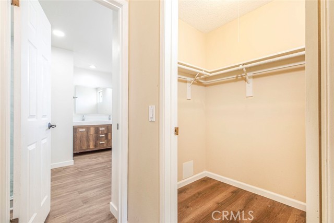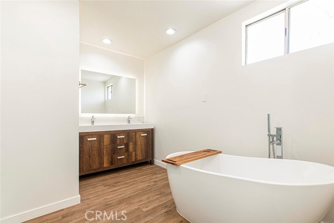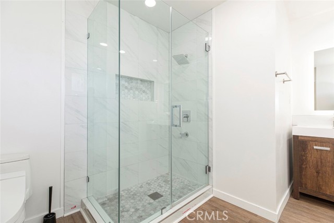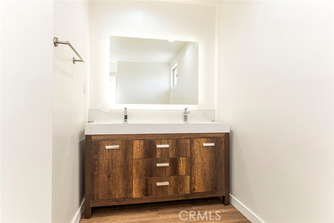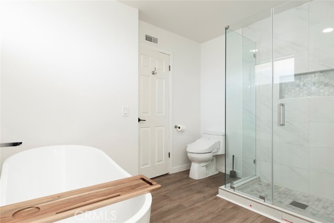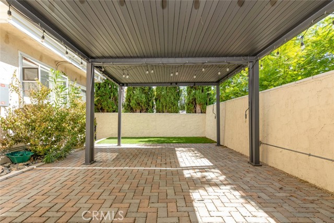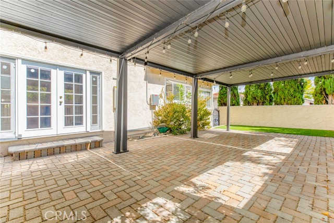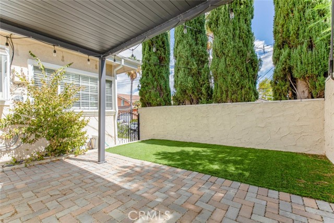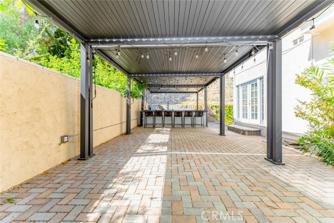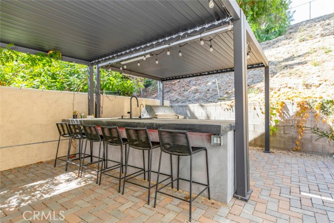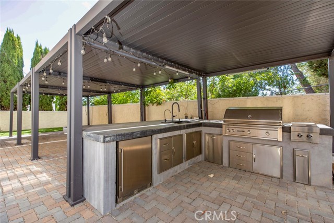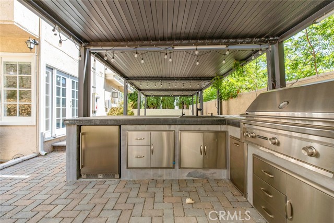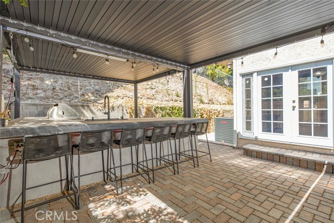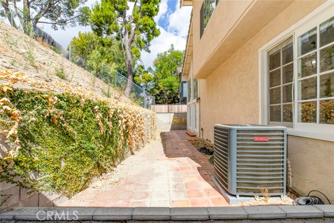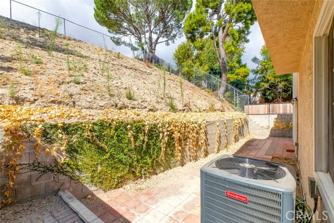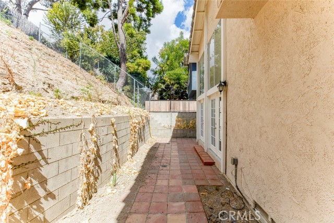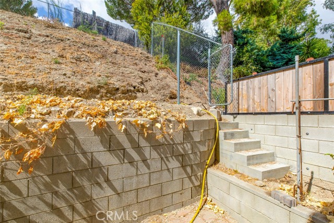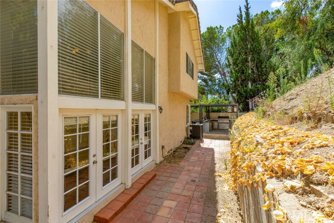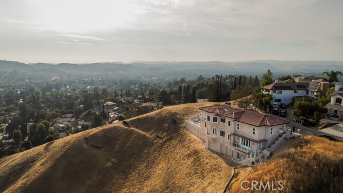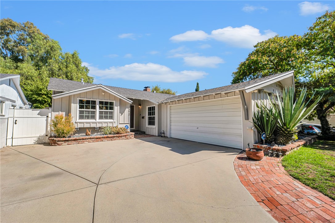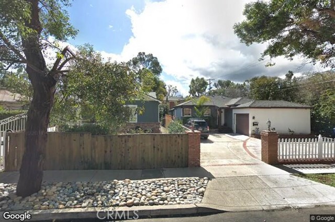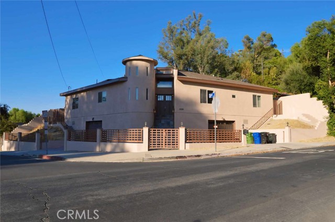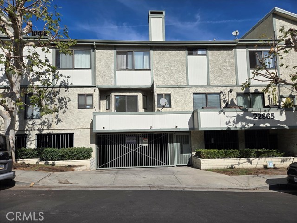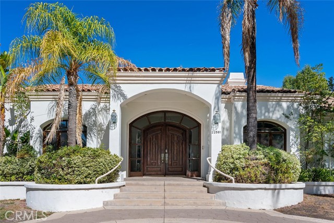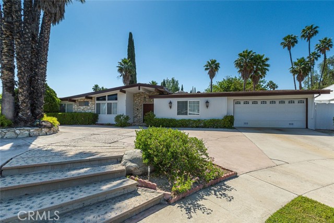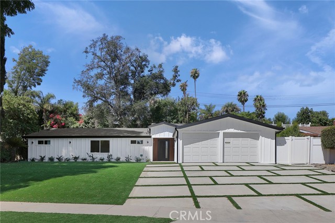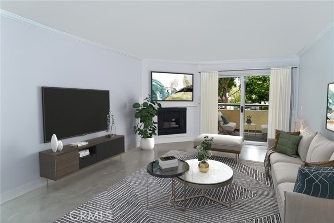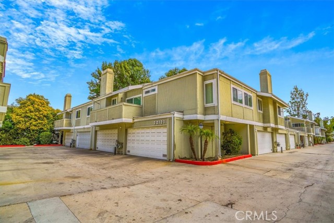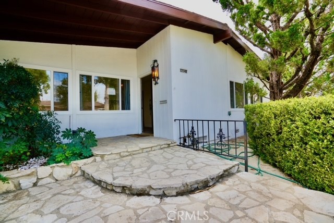22234 Miston Drive
Woodland Hills, CA 91364
$4,975
Price
Price
3
Bed
Bed
2
Bath
Bath
1,778 Sq. Ft.
$3 / Sq. Ft.
$3 / Sq. Ft.
Welcome to 22234 Miston Dr, a beautifully updated 1,778 sq ft two-story home nestled in a desirable Woodland Hills cul-de-sac. This inviting 3-bedroom, 3-bath solared residence offers a blend of modern upgrades and timeless charm, perfect for those seeking comfort and style. Step through the grand double-door entry and into a bright and airy formal living room featuring high ceilings, large windows, and elegant French doors that open to the backyard. The newly renovated gourmet kitchen is a chef's dream, equipped with top-of-the-line appliances, ample counter space, and a cozy breakfast area. Just off the kitchen, a formal dining room opens through French doors to an expansive covered patio, complete with a fully custom outdoor kitchen, ideal for entertaining all year round. The first floor includes a generously sized bedroom with ample closet space, while upstairs you’ll find two master suites. The primary master suite boasts high ceilings, a luxurious remodeled bath with a soaking tub, a separate spacious shower, and double sinks. The second master suite offers a large bedroom with its own full bath and a huge private patio, providing breathtaking views of the valley and neighborhood. This home also features a 2-car attached garage with direct access to the house, equipped with two Tesla chargers, and includes a washer and dryer in the garage. The property is filled with natural light, creating a bright and welcoming atmosphere throughout. Don’t miss your chance to own this Woodland Hills gem!
PROPERTY INFORMATION
| MLS # | BB24194506 | Lot Size | 6,490 Sq. Ft. |
| HOA Fees | $0/Monthly | Property Type | Single Family Residence |
| Price | $ 4,975
Price Per SqFt: $ 3 |
DOM | 338 Days |
| Address | 22234 Miston Drive | Type | Residential Lease |
| City | Woodland Hills | Sq.Ft. | 1,778 Sq. Ft. |
| Postal Code | 91364 | Garage | 2 |
| County | Los Angeles | Year Built | 1968 |
| Bed / Bath | 3 / 2 | Parking | 2 |
| Built In | 1968 | Status | Active |
INTERIOR FEATURES
| Has Laundry | Yes |
| Laundry Information | Dryer Included, In Garage, Washer Included |
| Has Fireplace | Yes |
| Fireplace Information | Living Room |
| Has Appliances | Yes |
| Kitchen Appliances | Dishwasher, Refrigerator |
| Kitchen Information | Remodeled Kitchen |
| Kitchen Area | Breakfast Nook, In Living Room, See Remarks |
| Has Heating | Yes |
| Heating Information | Central |
| Room Information | Entry, Formal Entry, Galley Kitchen, Kitchen, Laundry, Living Room, Main Floor Bedroom, Primary Suite, See Remarks, Two Primaries, Walk-In Closet |
| Has Cooling | Yes |
| Cooling Information | Central Air |
| InteriorFeatures Information | Attic Fan, High Ceilings, Recessed Lighting, Two Story Ceilings |
| EntryLocation | 1 |
| Entry Level | 1 |
| Has Spa | No |
| SpaDescription | None |
| Bathroom Information | Bathtub, Shower, Shower in Tub, Double Sinks in Primary Bath, Remodeled, Separate tub and shower, Soaking Tub, Upgraded |
| Main Level Bedrooms | 1 |
| Main Level Bathrooms | 1 |
EXTERIOR FEATURES
| Has Pool | No |
| Pool | None |
| Has Patio | Yes |
| Patio | Covered, See Remarks |
WALKSCORE
MAP
PRICE HISTORY
| Date | Event | Price |
| 11/12/2024 | Price Change | $4,975 (-9.55%) |
| 10/18/2024 | Price Change | $5,500 (-4.35%) |
| 09/20/2024 | Listed | $5,750 |

Topfind Realty
REALTOR®
(844)-333-8033
Questions? Contact today.
Go Tour This Home
Woodland Hills Similar Properties
Listing provided courtesy of Annie Akopyan, Coldwell Banker Hallmark Realty. Based on information from California Regional Multiple Listing Service, Inc. as of #Date#. This information is for your personal, non-commercial use and may not be used for any purpose other than to identify prospective properties you may be interested in purchasing. Display of MLS data is usually deemed reliable but is NOT guaranteed accurate by the MLS. Buyers are responsible for verifying the accuracy of all information and should investigate the data themselves or retain appropriate professionals. Information from sources other than the Listing Agent may have been included in the MLS data. Unless otherwise specified in writing, Broker/Agent has not and will not verify any information obtained from other sources. The Broker/Agent providing the information contained herein may or may not have been the Listing and/or Selling Agent.
