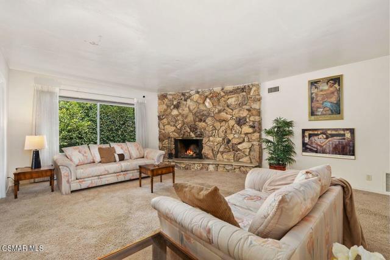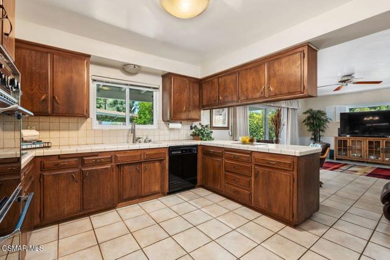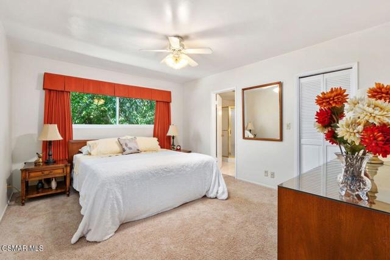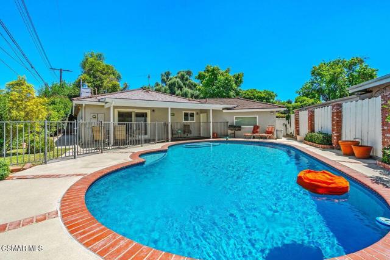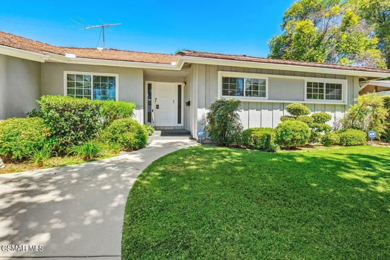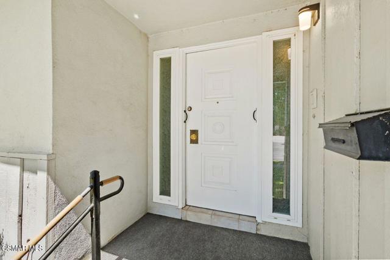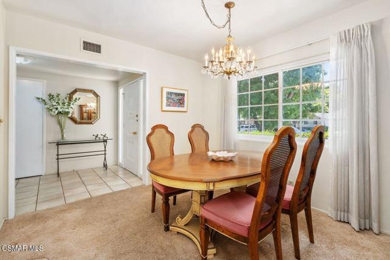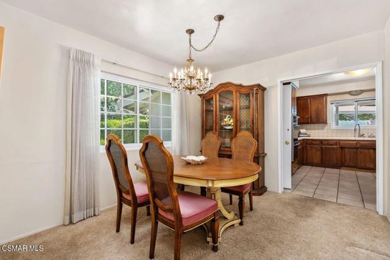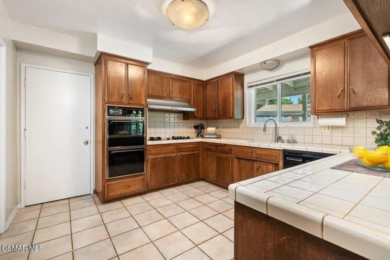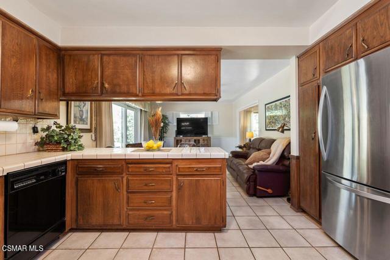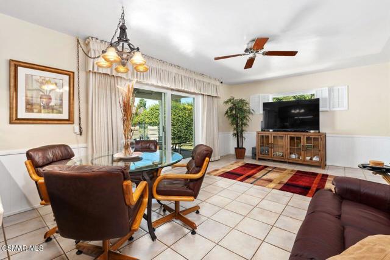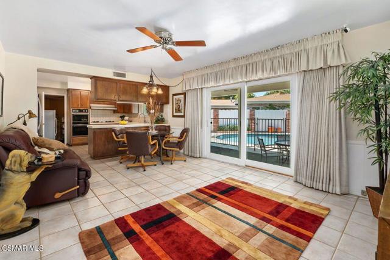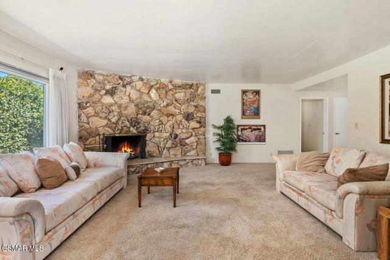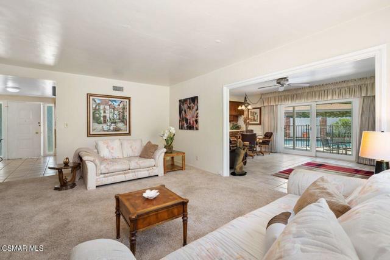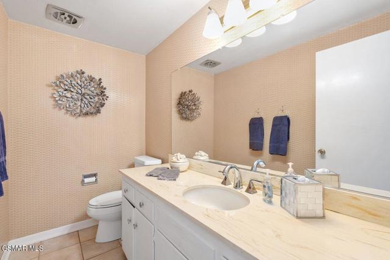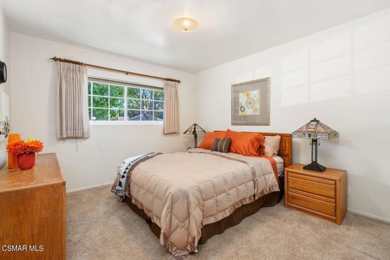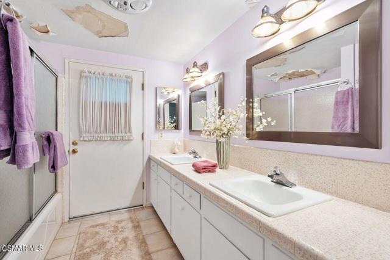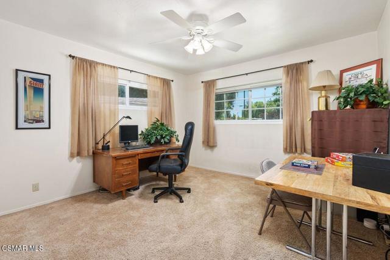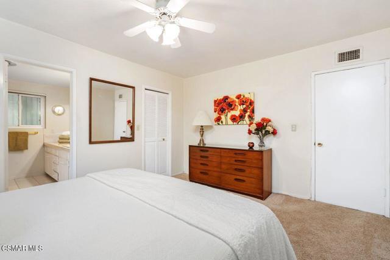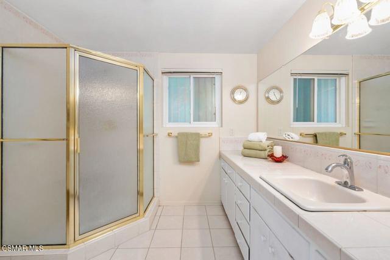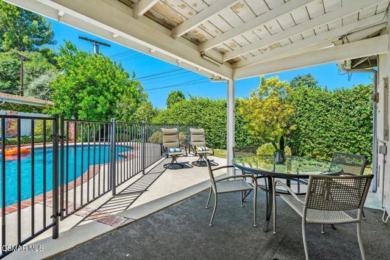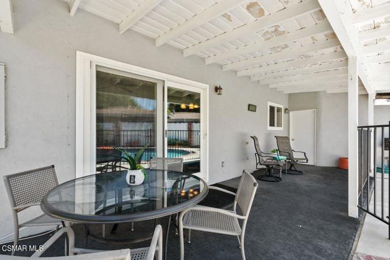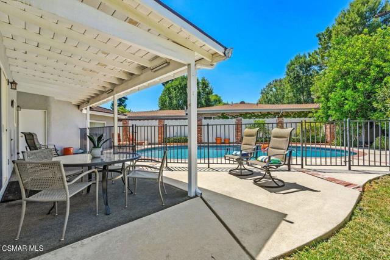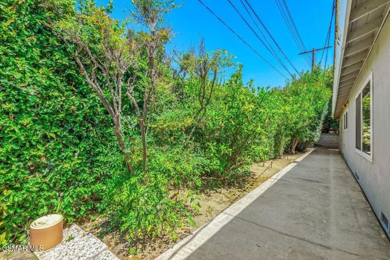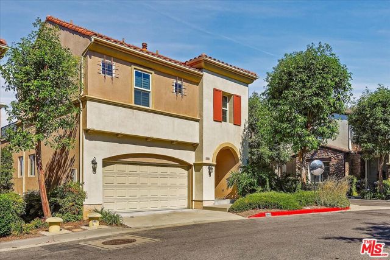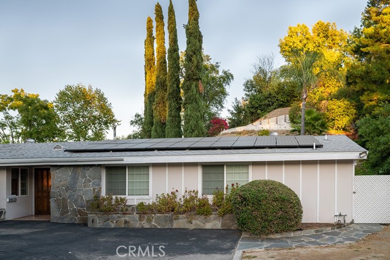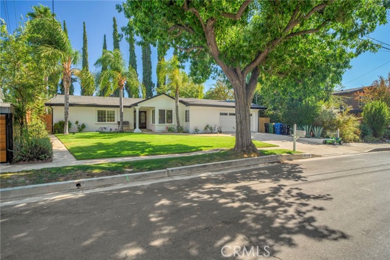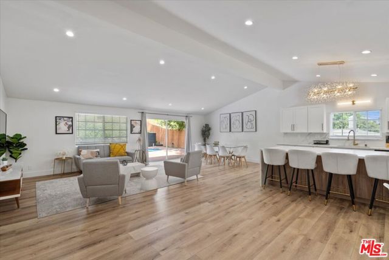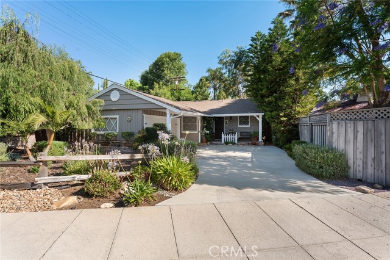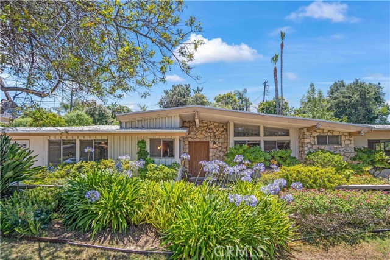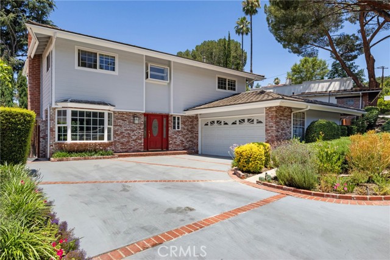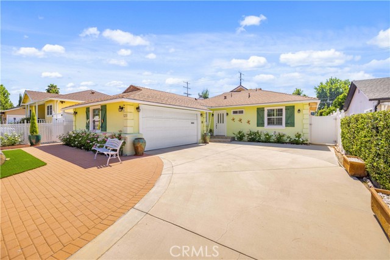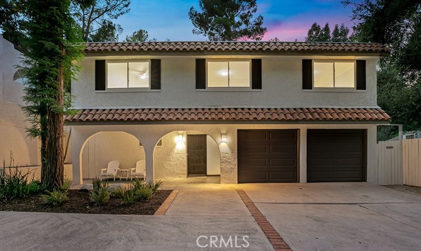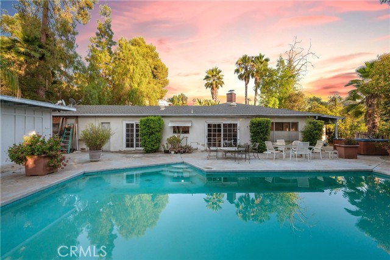22563 Tiara Street
Woodland Hills, CA 91367
Sold
22563 Tiara Street
Woodland Hills, CA 91367
Sold
This charming single-story mid-century home offers 4 spacious bedrooms plus 2.5 baths nestled on a peaceful, quiet and private cul-de-sac. The open and inviting floor plan features a dedicated entry hall with a seamless flow between the living spaces perfect for both relaxing and entertaining. The heart of the home is a bright kitchen that opens to a cozy family room with a slider to the rear yard. Step outside to your private backyard oasis, complete with a sparkling pool, child safe fencing, covered patio, and lime trees. The home has been updated with dual-paned windows and slider, newer air conditioner, and blown-in insulation in the attic. There is a two car attached garage with direct access into the generous utility space. This is a quality, custom built home with a great floorplan and wonderful neighborhood. Moments away from vibrant dining, upscale shopping, Topanga Mall, Calabasas Commons, the Village, the 101 Freeway and scenic canyon roads leading to Pacific Coast beaches. This location is a perfect blend of suburban tranquility and urban convenience. Eligible for El Camino High School check with LAUSD.
PROPERTY INFORMATION
| MLS # | 224003844 | Lot Size | 7,516 Sq. Ft. |
| HOA Fees | $0/Monthly | Property Type | Single Family Residence |
| Price | $ 1,200,000
Price Per SqFt: $ 558 |
DOM | 352 Days |
| Address | 22563 Tiara Street | Type | Residential |
| City | Woodland Hills | Sq.Ft. | 2,149 Sq. Ft. |
| Postal Code | 91367 | Garage | 2 |
| County | Los Angeles | Year Built | 1964 |
| Bed / Bath | 4 / 2.5 | Parking | 2 |
| Built In | 1964 | Status | Closed |
| Sold Date | 2024-10-03 |
INTERIOR FEATURES
| Has Laundry | Yes |
| Laundry Information | Individual Room, Inside |
| Has Fireplace | Yes |
| Fireplace Information | Raised Hearth, Living Room |
| Has Appliances | Yes |
| Kitchen Appliances | Dishwasher, Disposal, Refrigerator, Gas Cooking |
| Kitchen Information | Kitchen Open to Family Room, Tile Counters |
| Has Heating | Yes |
| Heating Information | Natural Gas, Forced Air |
| Room Information | Main Floor Primary Bedroom, Primary Bathroom, Primary Suite, Entry, Family Room, Living Room, Primary Bedroom, Separate Family Room, Utility Room, Walk-In Closet |
| Has Cooling | Yes |
| Cooling Information | Central Air |
| Flooring Information | Carpet |
| DoorFeatures | Sliding Doors |
| EntryLocation | Ground Level w/Steps, Main Level |
| Entry Level | 1 |
| Has Spa | No |
| WindowFeatures | Double Pane Windows |
| SecuritySafety | Carbon Monoxide Detector(s), Smoke Detector(s) |
| Bathroom Information | Shower in Tub, Shower, Walk-in shower |
EXTERIOR FEATURES
| FoundationDetails | Raised |
| Roof | Tile |
| Has Pool | Yes |
| Pool | Private, Gunite, In Ground |
| Has Patio | Yes |
| Patio | Wood |
| Has Fence | Yes |
| Fencing | Stone, Wood |
WALKSCORE
MAP
MORTGAGE CALCULATOR
- Principal & Interest:
- Property Tax: $1,280
- Home Insurance:$119
- HOA Fees:$0
- Mortgage Insurance:
PRICE HISTORY
| Date | Event | Price |
| 09/10/2024 | Listed | $1,200,000 |

Topfind Realty
REALTOR®
(844)-333-8033
Questions? Contact today.
Interested in buying or selling a home similar to 22563 Tiara Street?
Woodland Hills Similar Properties
Listing provided courtesy of Andrea Jacobs, Coldwell Banker Realty. Based on information from California Regional Multiple Listing Service, Inc. as of #Date#. This information is for your personal, non-commercial use and may not be used for any purpose other than to identify prospective properties you may be interested in purchasing. Display of MLS data is usually deemed reliable but is NOT guaranteed accurate by the MLS. Buyers are responsible for verifying the accuracy of all information and should investigate the data themselves or retain appropriate professionals. Information from sources other than the Listing Agent may have been included in the MLS data. Unless otherwise specified in writing, Broker/Agent has not and will not verify any information obtained from other sources. The Broker/Agent providing the information contained herein may or may not have been the Listing and/or Selling Agent.

