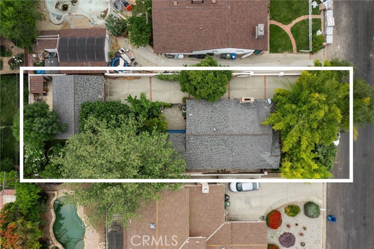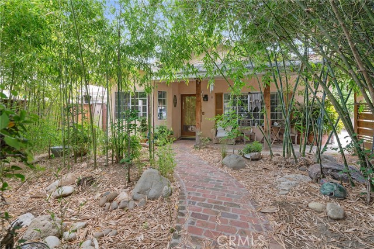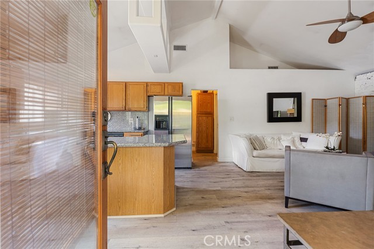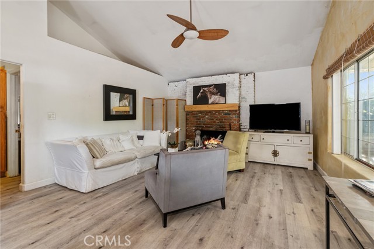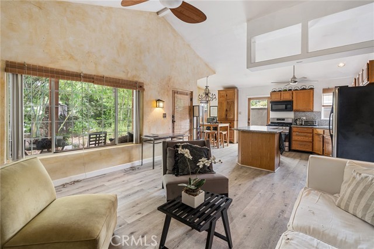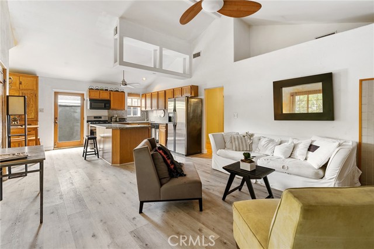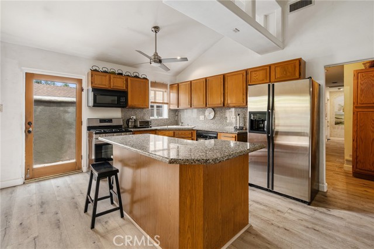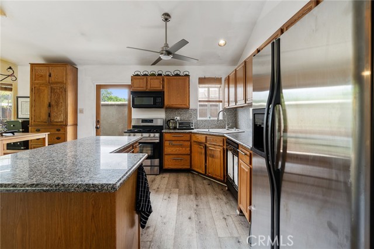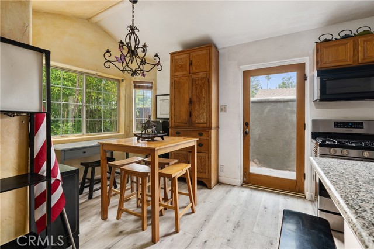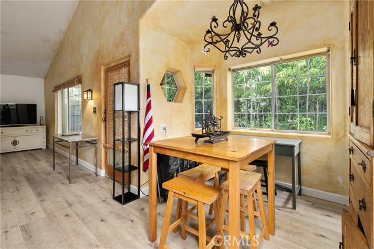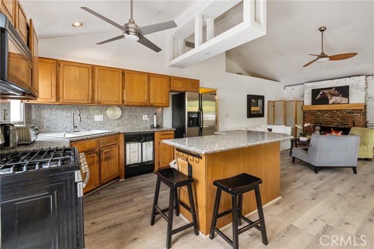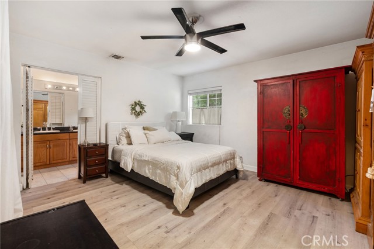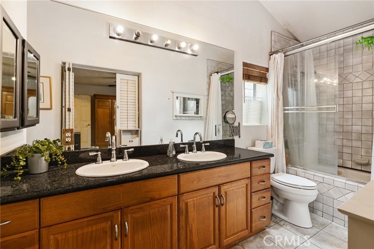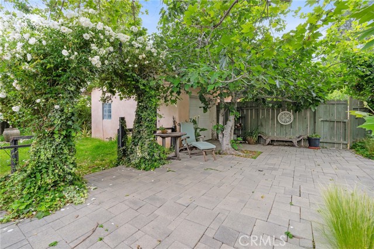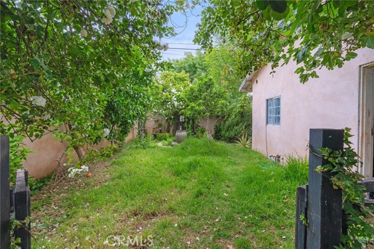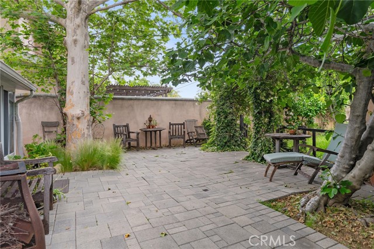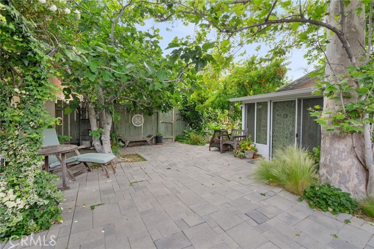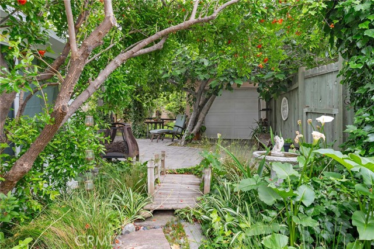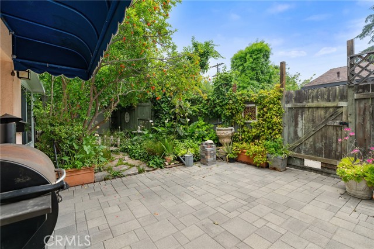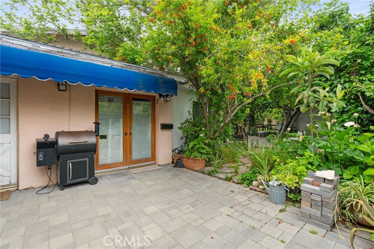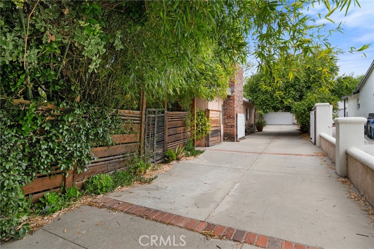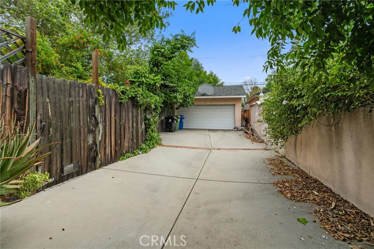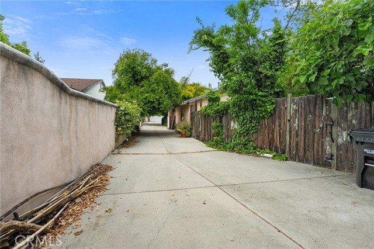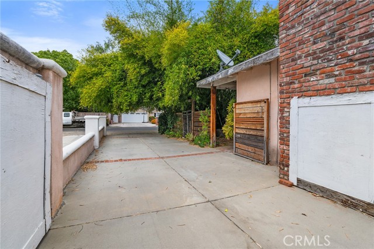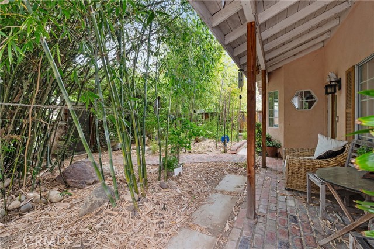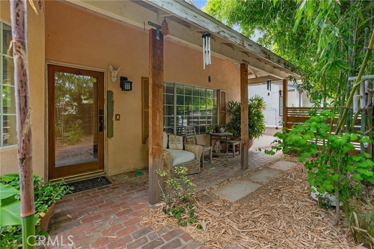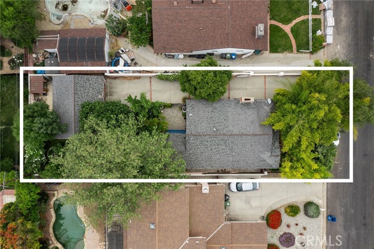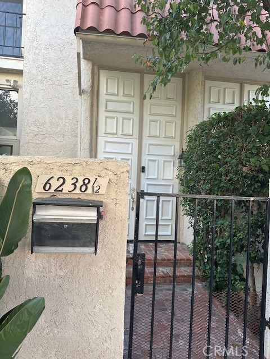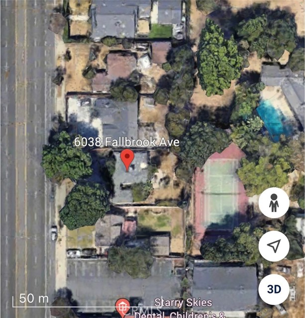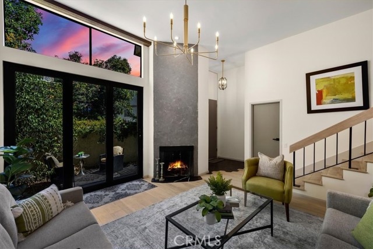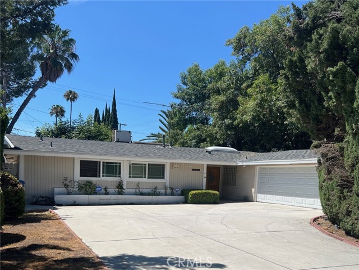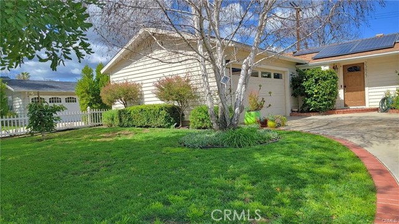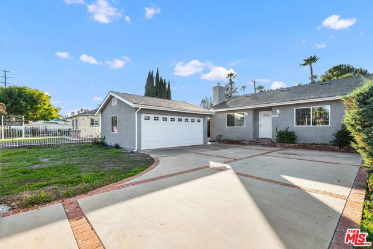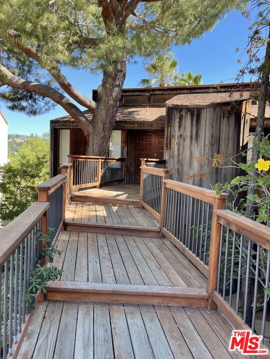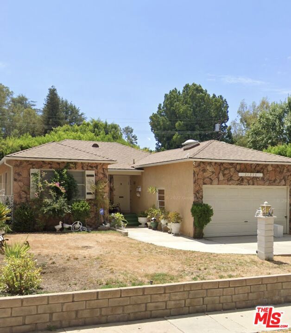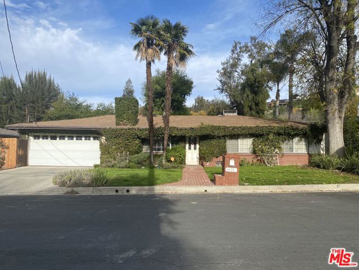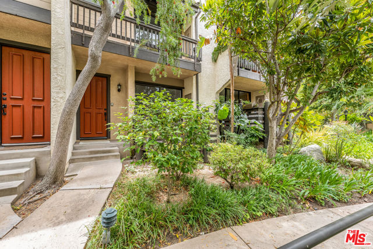22648 Berdon Street
Woodland Hills, CA 91367
Sold
22648 Berdon Street
Woodland Hills, CA 91367
Sold
Incredible investor opportunity to own a 3 bedroom, 2 bathroom house with a separate driveway that leads to a detached 3-car garage ideal for a guest unit/ADU conversion. The front of the house has a spacious yard fenced in by a private bamboo garden. Inside you will find an open concept layout featuring living room with vaulted ceiling, fireplace, and newer vinyl flooring found throughout. The kitchen opens to the family room and features center island, granite counters, and separate breakfast nook/dining area. The primary suite has private bathroom with dual sinks and tub/shower combo. The remaining interior living space is being used as a guest unit featuring bedroom, full bathroom, living area, and kitchenette. The backyard has two paver stone patios, grass lawn, lush landscaping, and long driveway that leads to a 3-car garage ideal for guest unit conversion/additional living space. Adjacent to dining/shopping at the Westfield Mall/Village, The Calabasas Commons, Warner Center, & zoned for award-winning El Camino & Hale charter schools. Please note: Buyer will be responsible for tenant in possession. Call for details.
PROPERTY INFORMATION
| MLS # | SR24107282 | Lot Size | 6,751 Sq. Ft. |
| HOA Fees | $0/Monthly | Property Type | Single Family Residence |
| Price | $ 899,000
Price Per SqFt: $ 761 |
DOM | 465 Days |
| Address | 22648 Berdon Street | Type | Residential |
| City | Woodland Hills | Sq.Ft. | 1,182 Sq. Ft. |
| Postal Code | 91367 | Garage | 3 |
| County | Los Angeles | Year Built | 1952 |
| Bed / Bath | 3 / 2 | Parking | 9 |
| Built In | 1952 | Status | Closed |
| Sold Date | 2024-07-05 |
INTERIOR FEATURES
| Has Laundry | Yes |
| Laundry Information | Gas Dryer Hookup, Individual Room, Washer Hookup |
| Has Fireplace | Yes |
| Fireplace Information | Living Room |
| Has Appliances | Yes |
| Kitchen Appliances | Built-In Range, Dishwasher, Freezer, Microwave, Recirculated Exhaust Fan, Refrigerator |
| Kitchen Information | Kitchen Island, Kitchen Open to Family Room, Pots & Pan Drawers |
| Kitchen Area | Breakfast Nook |
| Room Information | All Bedrooms Down, Family Room, Kitchen, Main Floor Bedroom, Main Floor Primary Bedroom, Primary Bathroom, Primary Bedroom |
| Has Cooling | Yes |
| Cooling Information | Central Air |
| InteriorFeatures Information | Ceiling Fan(s), High Ceilings, Open Floorplan, Recessed Lighting, Storage |
| EntryLocation | 1 |
| Entry Level | 1 |
| Bathroom Information | Bathtub, Shower, Double Sinks in Primary Bath, Main Floor Full Bath |
| Main Level Bedrooms | 3 |
| Main Level Bathrooms | 2 |
EXTERIOR FEATURES
| Has Pool | No |
| Pool | None |
| Has Patio | Yes |
| Patio | Patio, Stone |
WALKSCORE
MAP
MORTGAGE CALCULATOR
- Principal & Interest:
- Property Tax: $959
- Home Insurance:$119
- HOA Fees:$0
- Mortgage Insurance:
PRICE HISTORY
| Date | Event | Price |
| 07/05/2024 | Sold | $830,000 |
| 06/14/2024 | Pending | $899,000 |
| 05/30/2024 | Listed | $899,000 |

Topfind Realty
REALTOR®
(844)-333-8033
Questions? Contact today.
Interested in buying or selling a home similar to 22648 Berdon Street?
Woodland Hills Similar Properties
Listing provided courtesy of Desiree Zuckerman, Rodeo Realty. Based on information from California Regional Multiple Listing Service, Inc. as of #Date#. This information is for your personal, non-commercial use and may not be used for any purpose other than to identify prospective properties you may be interested in purchasing. Display of MLS data is usually deemed reliable but is NOT guaranteed accurate by the MLS. Buyers are responsible for verifying the accuracy of all information and should investigate the data themselves or retain appropriate professionals. Information from sources other than the Listing Agent may have been included in the MLS data. Unless otherwise specified in writing, Broker/Agent has not and will not verify any information obtained from other sources. The Broker/Agent providing the information contained herein may or may not have been the Listing and/or Selling Agent.
