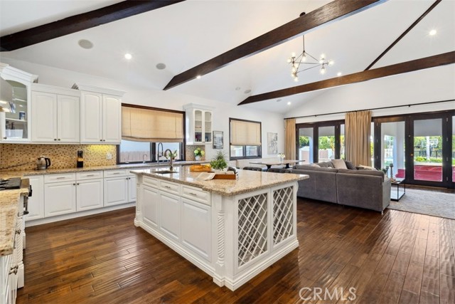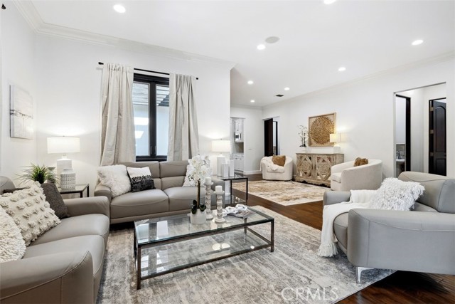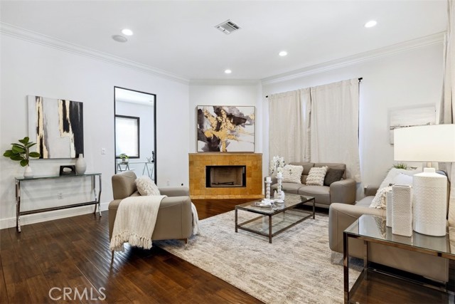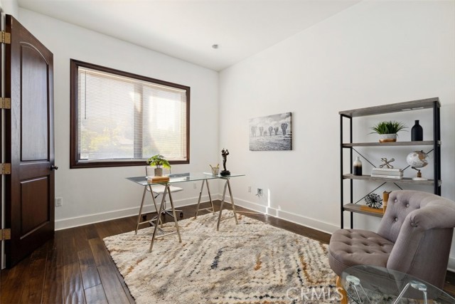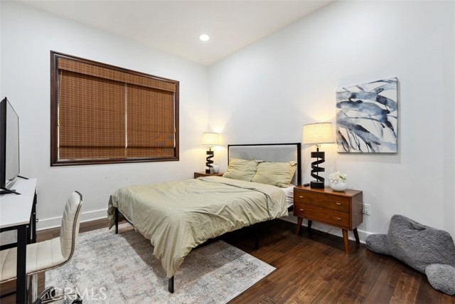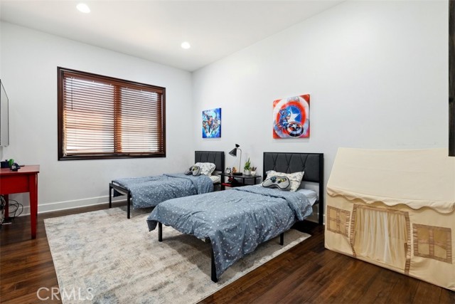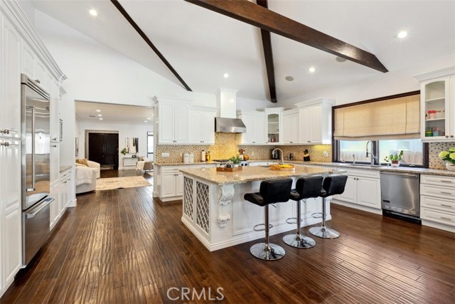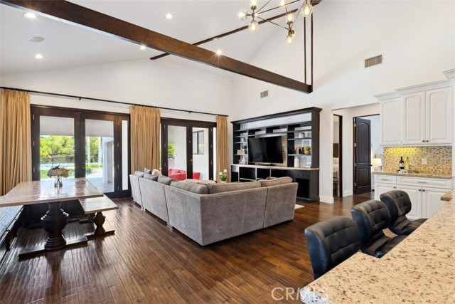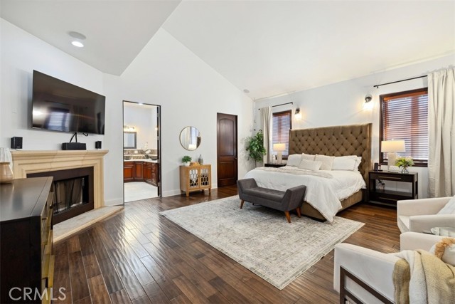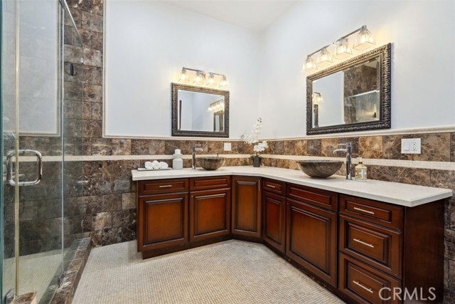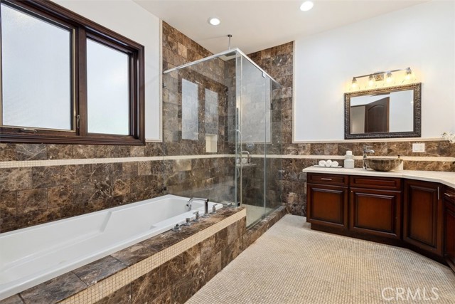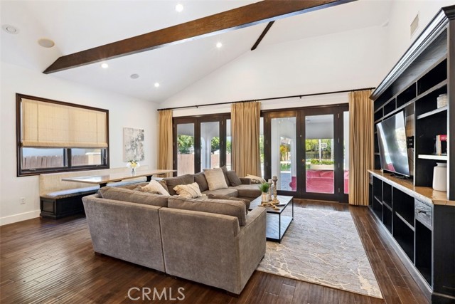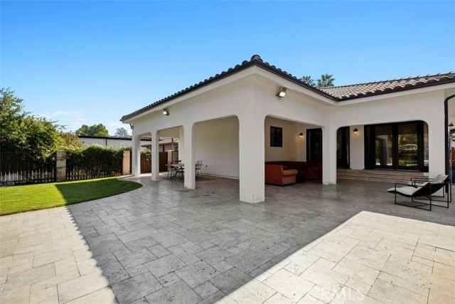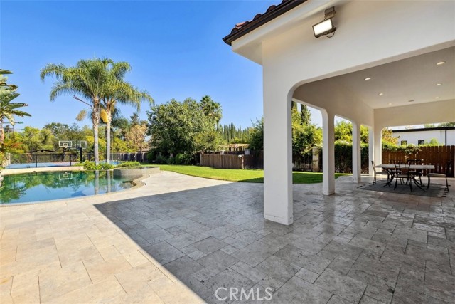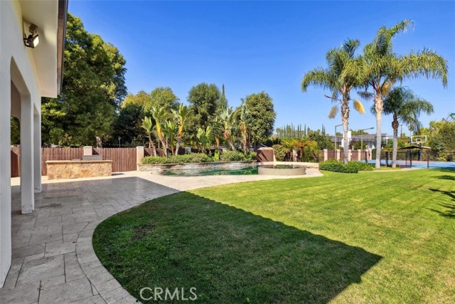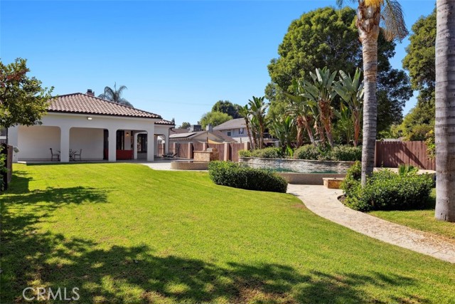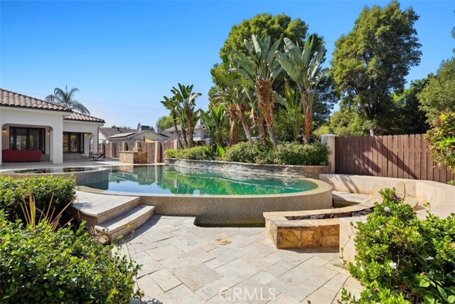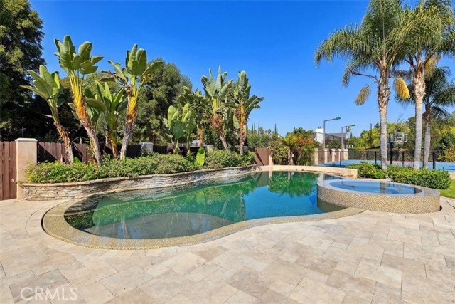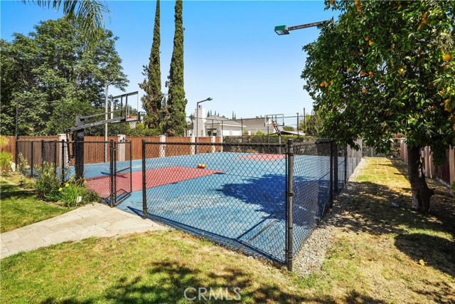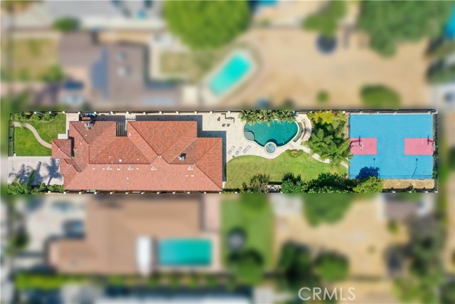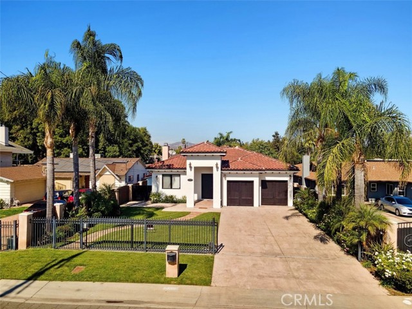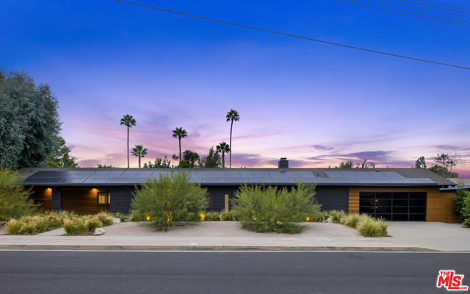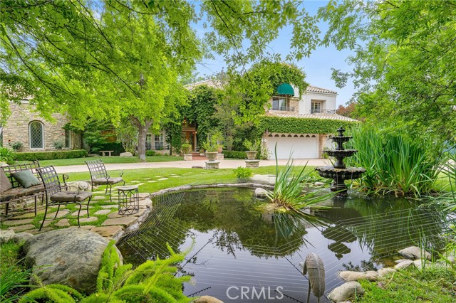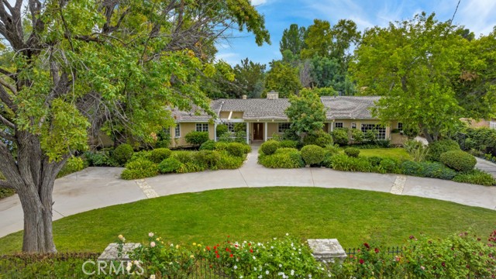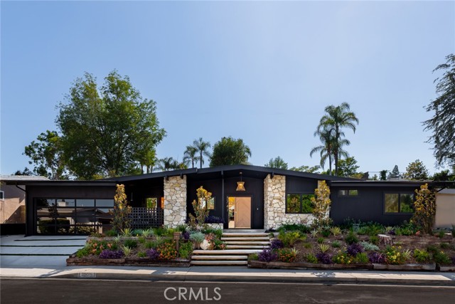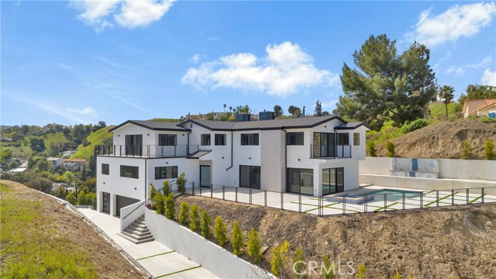22953 Oxnard Street
Woodland Hills, CA 91367
Nestled in the heart of Walnut Acres, this gated compound offers the opportunity to own a single-story home on over 18,000+ sf flat lot complete with 5 bedrooms, 4 of them ensuites, 5.5 baths and it's own Pickleball sports court with lights! . Overflowing with sophistication the property allows a private lifestyle inside & out. The open floorplan is filled natural light throughout. Spanning an impressive 3400+ sf square feet, this home includes 2 large family rooms - one with fireplace & another open to the kitchen with elevated ceiling, dining area & 2 sets of double doors leading to the large, covered patio with high ceilings looking out at the lush yard. Designed with the SoCal lifestyle in mind the large lot includes designer pool & spa, oversized firepit, & well-lit Pickleball sports court providing a resort-like experience right at home. With its convenient location near The Village, Topanga Social, Topanga Mall, The LA Rams facilities, and an abundance of shopping & award-winning schools, this compound is the perfect combination of location, style & lifestyle. Below market financing is available to qualified buyers.
PROPERTY INFORMATION
| MLS # | SR24211712 | Lot Size | 18,703 Sq. Ft. |
| HOA Fees | $0/Monthly | Property Type | Single Family Residence |
| Price | $ 2,699,999
Price Per SqFt: $ 795 |
DOM | 327 Days |
| Address | 22953 Oxnard Street | Type | Residential |
| City | Woodland Hills | Sq.Ft. | 3,398 Sq. Ft. |
| Postal Code | 91367 | Garage | 3 |
| County | Los Angeles | Year Built | 2007 |
| Bed / Bath | 5 / 6 | Parking | 3 |
| Built In | 2007 | Status | Active |
INTERIOR FEATURES
| Has Laundry | Yes |
| Laundry Information | Individual Room, Inside |
| Has Fireplace | Yes |
| Fireplace Information | Family Room, Primary Bedroom, Gas |
| Has Appliances | Yes |
| Kitchen Appliances | 6 Burner Stove, Dishwasher, Disposal, Gas Oven, Gas Range, Gas Cooktop, Microwave, Range Hood, Refrigerator |
| Kitchen Information | Kitchen Island, Kitchen Open to Family Room |
| Kitchen Area | Breakfast Counter / Bar, Breakfast Nook, In Living Room |
| Has Heating | Yes |
| Heating Information | Central |
| Room Information | All Bedrooms Down, Entry, Family Room, Formal Entry, Foyer, Kitchen, Laundry, Living Room, Main Floor Bedroom, Main Floor Primary Bedroom, Primary Suite, Separate Family Room, Two Primaries, Walk-In Closet |
| Has Cooling | Yes |
| Cooling Information | Central Air |
| Flooring Information | Stone, Wood |
| InteriorFeatures Information | Beamed Ceilings, Cathedral Ceiling(s), High Ceilings, In-Law Floorplan, Open Floorplan, Recessed Lighting |
| EntryLocation | front |
| Entry Level | 1 |
| Has Spa | Yes |
| SpaDescription | In Ground |
| WindowFeatures | Custom Covering |
| Bathroom Information | Low Flow Shower, Low Flow Toilet(s), Shower, Shower in Tub, Double Sinks in Primary Bath, Separate tub and shower, Soaking Tub, Walk-in shower |
| Main Level Bedrooms | 5 |
| Main Level Bathrooms | 6 |
EXTERIOR FEATURES
| ExteriorFeatures | Lighting |
| Roof | Spanish Tile |
| Has Pool | Yes |
| Pool | Private, Heated, Gas Heat, In Ground, Waterfall |
| Has Patio | Yes |
| Patio | Covered, Patio, Tile |
| Has Sprinklers | Yes |
WALKSCORE
MAP
MORTGAGE CALCULATOR
- Principal & Interest:
- Property Tax: $2,880
- Home Insurance:$119
- HOA Fees:$0
- Mortgage Insurance:
PRICE HISTORY
| Date | Event | Price |
| 10/15/2024 | Listed | $2,699,999 |

Topfind Realty
REALTOR®
(844)-333-8033
Questions? Contact today.
Use a Topfind agent and receive a cash rebate of up to $27,000
Woodland Hills Similar Properties
Listing provided courtesy of David Smith, Keller Williams Realty Calabasas. Based on information from California Regional Multiple Listing Service, Inc. as of #Date#. This information is for your personal, non-commercial use and may not be used for any purpose other than to identify prospective properties you may be interested in purchasing. Display of MLS data is usually deemed reliable but is NOT guaranteed accurate by the MLS. Buyers are responsible for verifying the accuracy of all information and should investigate the data themselves or retain appropriate professionals. Information from sources other than the Listing Agent may have been included in the MLS data. Unless otherwise specified in writing, Broker/Agent has not and will not verify any information obtained from other sources. The Broker/Agent providing the information contained herein may or may not have been the Listing and/or Selling Agent.

