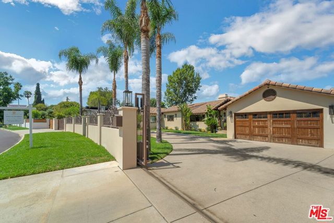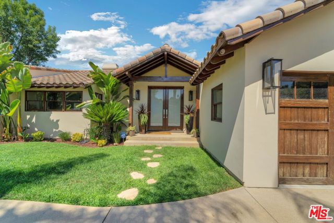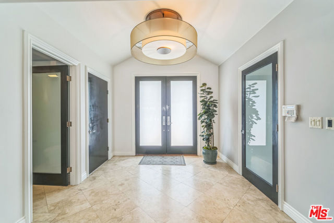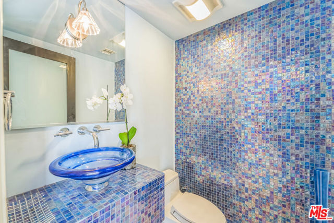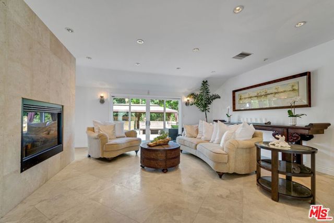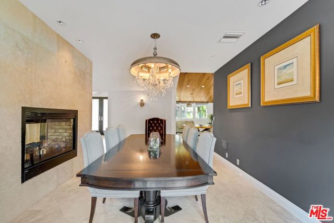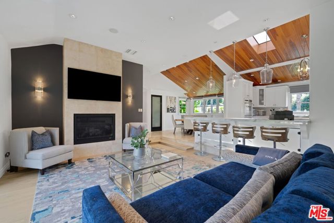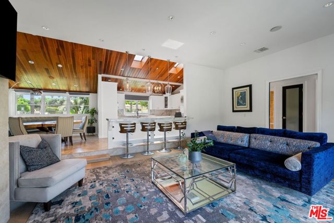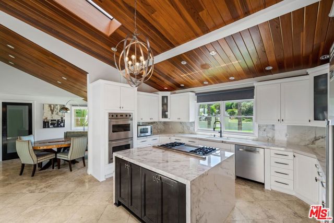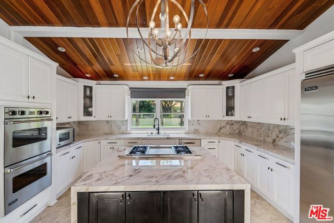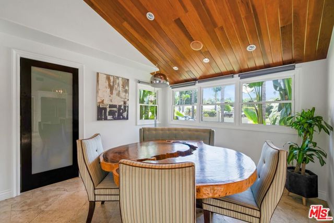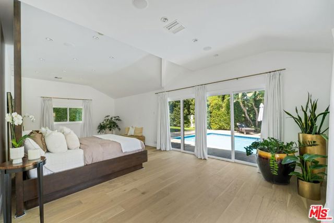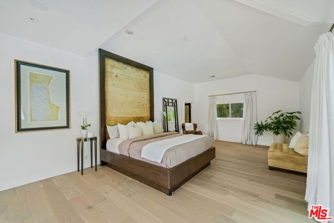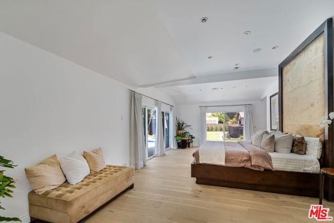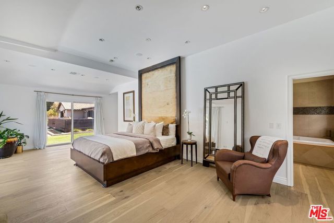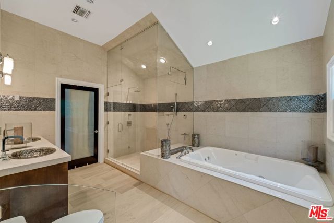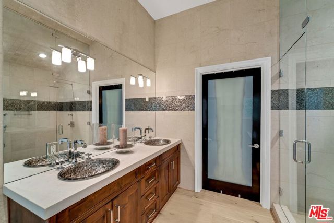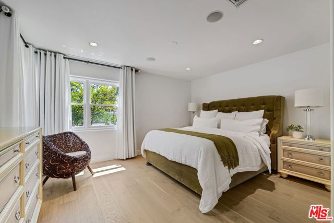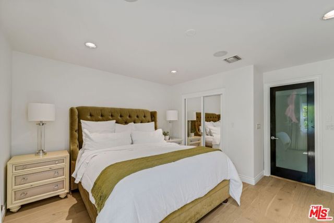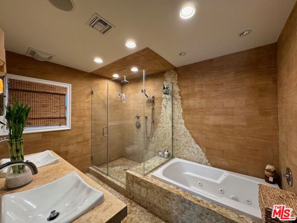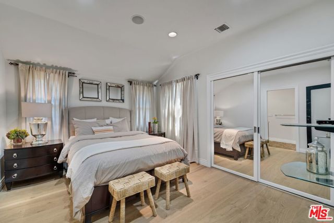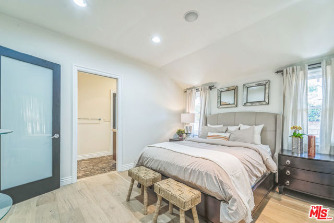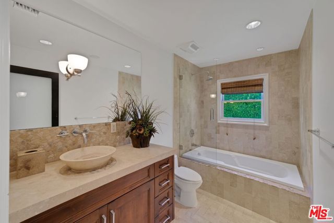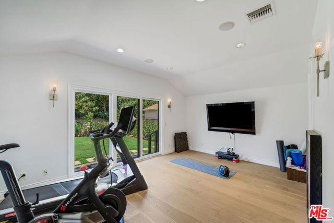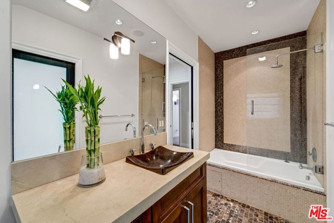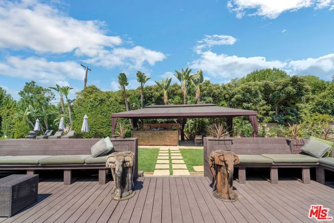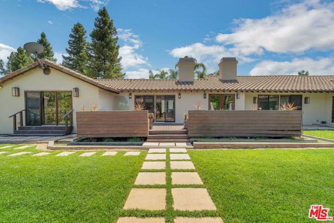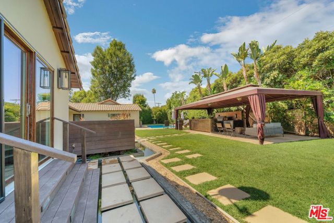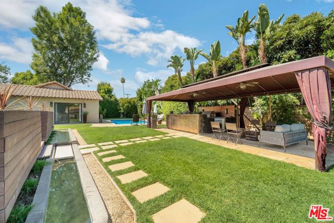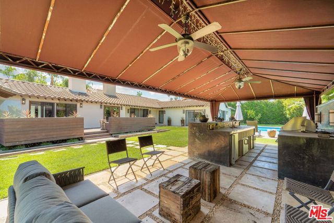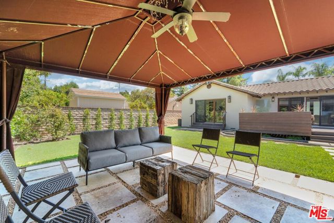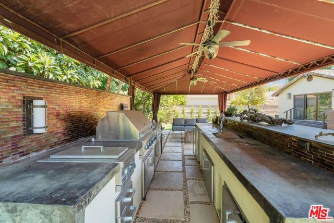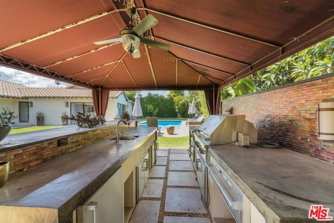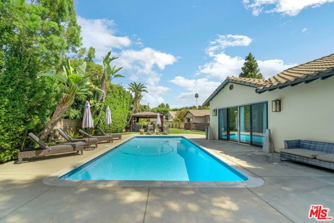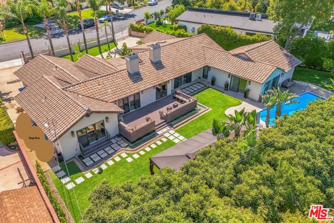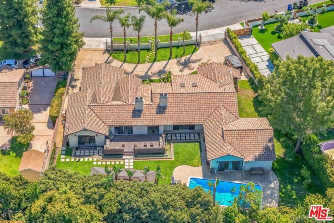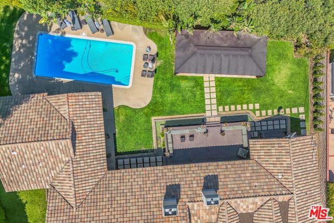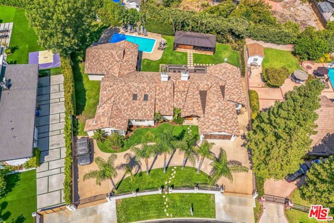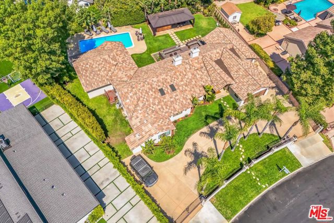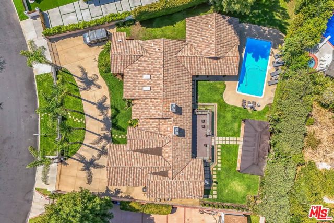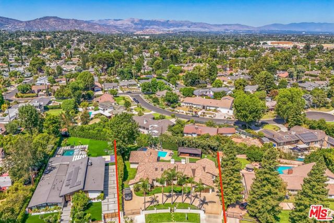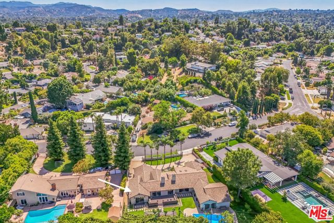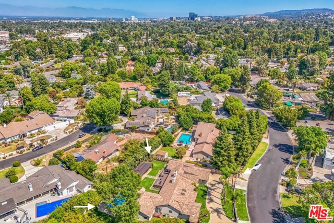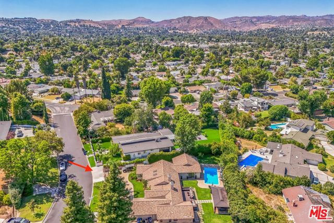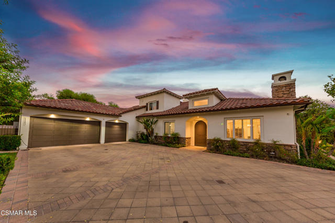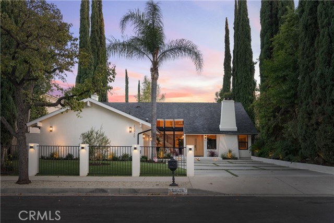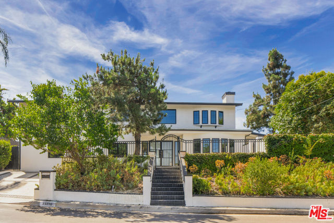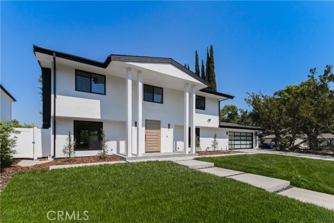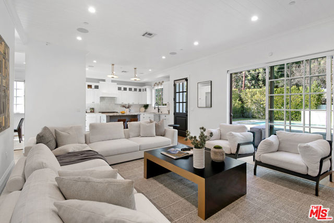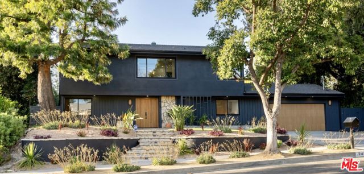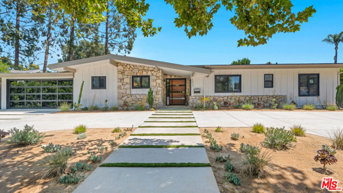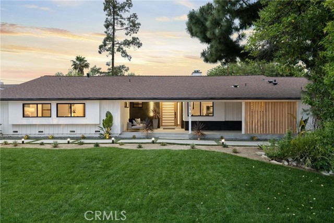23273 Erwin Street
Woodland Hills, CA 91367
Located in the exclusive area of Walnut Acres amongst high ranking schools sits this stunning palatial estate with attention to details around every corner. Beautiful open floor plan with a see-through fireplace between formal dining room and living room. Upgraded wood floors accented by neighboring travertine with sliding doors that invite you to the most luxurious backyard for a masterful staycation. Upgraded gourmet style kitchen with expansive bar top and oversized island with elegant porcelain counters illuminated by customized skylights. Primary suite has an abundance of privacy with spacious walk in closet, huge stall shower including specialized steam and multiple water features with adjacent sunken jetted spa tub for two. Primary bedroom has a generous retreat with direct access to the back and side yard where you'll have optical pleasure with reflections of the water from the newly resurfaced in-ground pool. Bedroom/Office has private deck that exits to expansive side yard with fruited trees. All bedrooms are en-suites with 2 sharing a Jack and Jill bathroom. The heated pool has nearby gazebo with outside kitchen and bbq area. The garden shows a true pride of ownership with "oasis like" settings in every corner of the property including a featured water walkway framed by lush tropical plants. Tall Palm trees shape the property from front to back showcasing that true California Paradise.
PROPERTY INFORMATION
| MLS # | 24431493 | Lot Size | 17,412 Sq. Ft. |
| HOA Fees | $0/Monthly | Property Type | Single Family Residence |
| Price | $ 2,400,000
Price Per SqFt: $ 614 |
DOM | 363 Days |
| Address | 23273 Erwin Street | Type | Residential |
| City | Woodland Hills | Sq.Ft. | 3,911 Sq. Ft. |
| Postal Code | 91367 | Garage | 2 |
| County | Los Angeles | Year Built | 1956 |
| Bed / Bath | 5 / 4.5 | Parking | 2 |
| Built In | 1956 | Status | Active |
INTERIOR FEATURES
| Has Fireplace | Yes |
| Fireplace Information | Gas, Dining Room, Family Room, Two Way, Living Room |
| Has Appliances | Yes |
| Kitchen Appliances | Barbecue, Dishwasher, Disposal, Refrigerator, Vented Exhaust Fan, Built-In, Gas Cooktop, Oven |
| Kitchen Information | Kitchen Island, Kitchen Open to Family Room, Remodeled Kitchen |
| Kitchen Area | Breakfast Counter / Bar |
| Has Heating | Yes |
| Heating Information | Central |
| Room Information | Dressing Area, Family Room, Formal Entry, Great Room, Living Room, Primary Bathroom, Office, Retreat, Walk-In Closet, Walk-In Pantry |
| Flooring Information | Wood |
| InteriorFeatures Information | Cathedral Ceiling(s), High Ceilings, Living Room Deck Attached, Open Floorplan, Recessed Lighting, Storage |
| DoorFeatures | Sliding Doors |
| EntryLocation | Main Level |
| Has Spa | Yes |
| SpaDescription | Bath |
| WindowFeatures | Double Pane Windows, Skylight(s), Screens |
| SecuritySafety | Automatic Gate |
| Bathroom Information | Vanity area, Hollywood Bathroom (Jack&Jill), Granite Counters, Linen Closet/Storage, Remodeled, Shower in Tub, Shower, Jetted Tub, Tile Counters |
EXTERIOR FEATURES
| Pool | In Ground, Heated |
| Has Patio | Yes |
| Patio | Covered, Deck, Lanai |
| Has Fence | Yes |
| Fencing | Wrought Iron |
WALKSCORE
MAP
MORTGAGE CALCULATOR
- Principal & Interest:
- Property Tax: $2,560
- Home Insurance:$119
- HOA Fees:$0
- Mortgage Insurance:
PRICE HISTORY
| Date | Event | Price |
| 08/27/2024 | Listed | $2,700,000 |

Topfind Realty
REALTOR®
(844)-333-8033
Questions? Contact today.
Use a Topfind agent and receive a cash rebate of up to $24,000
Woodland Hills Similar Properties
Listing provided courtesy of Melissa Echeverria, Keller Williams Beverly Hills. Based on information from California Regional Multiple Listing Service, Inc. as of #Date#. This information is for your personal, non-commercial use and may not be used for any purpose other than to identify prospective properties you may be interested in purchasing. Display of MLS data is usually deemed reliable but is NOT guaranteed accurate by the MLS. Buyers are responsible for verifying the accuracy of all information and should investigate the data themselves or retain appropriate professionals. Information from sources other than the Listing Agent may have been included in the MLS data. Unless otherwise specified in writing, Broker/Agent has not and will not verify any information obtained from other sources. The Broker/Agent providing the information contained herein may or may not have been the Listing and/or Selling Agent.

