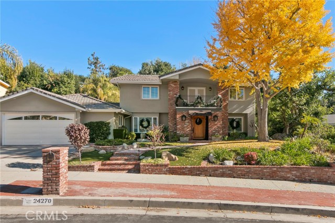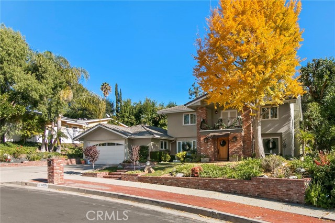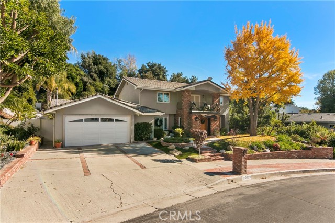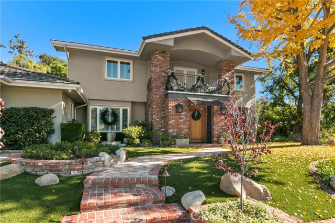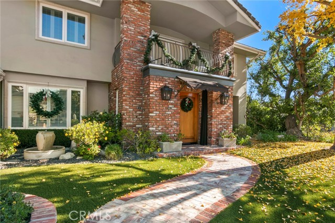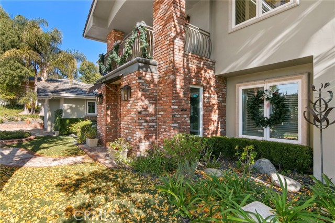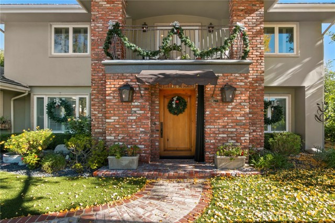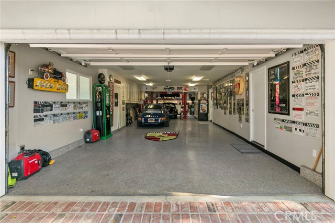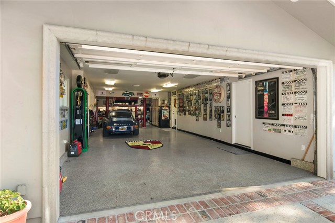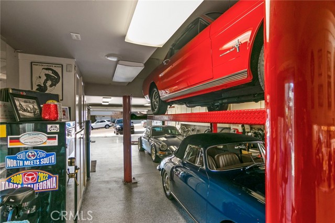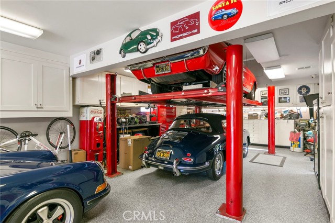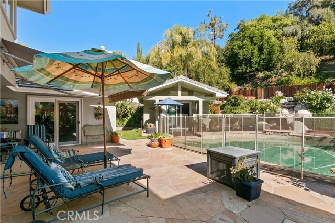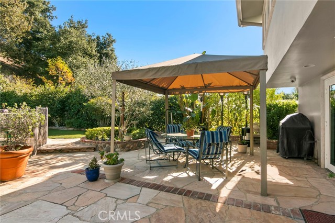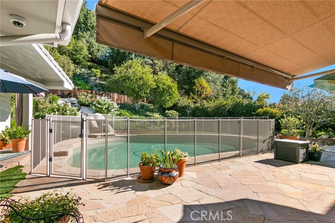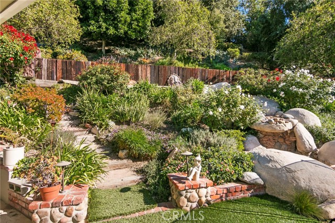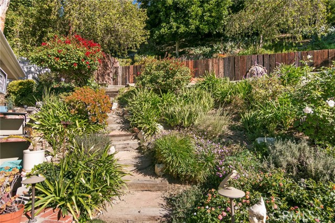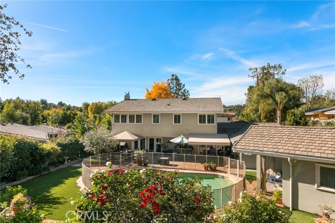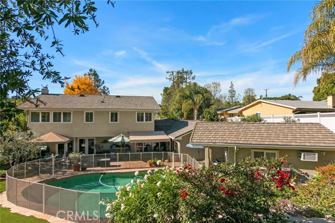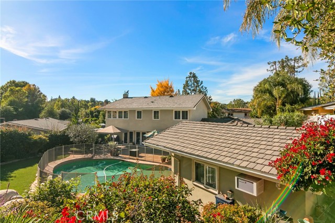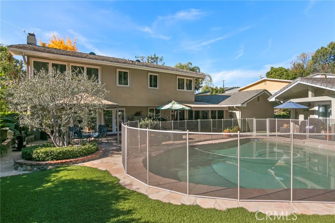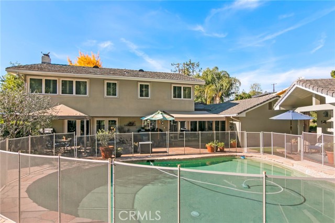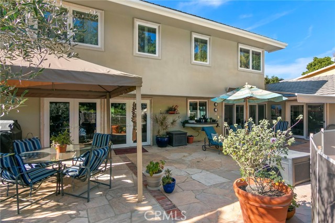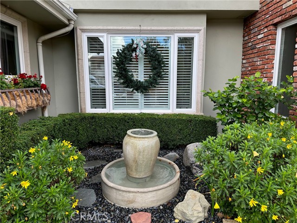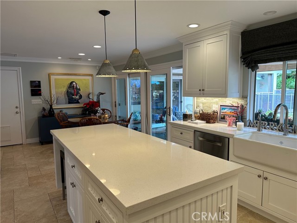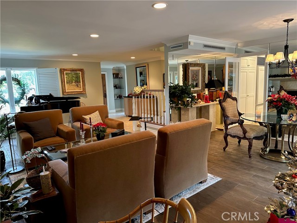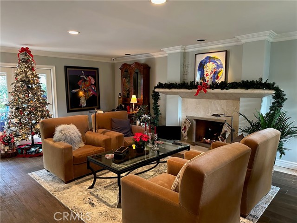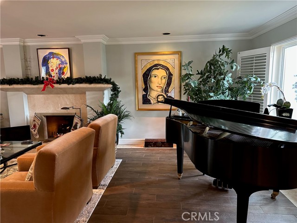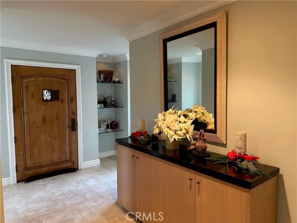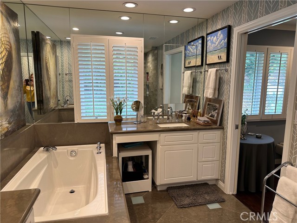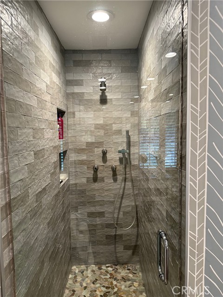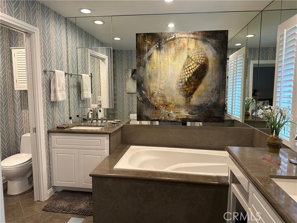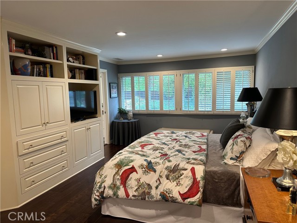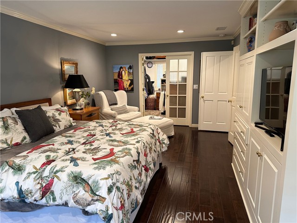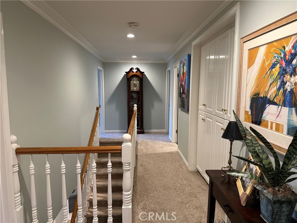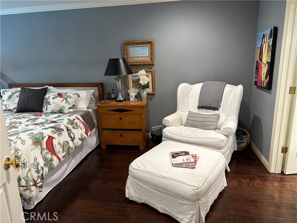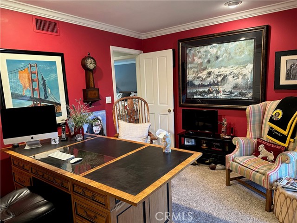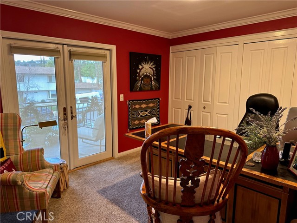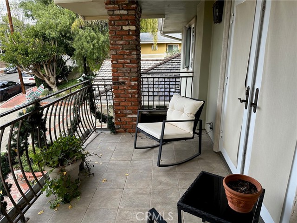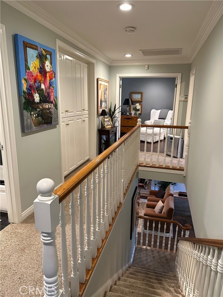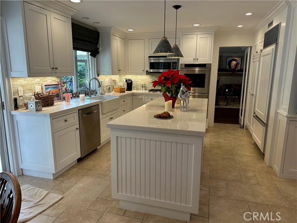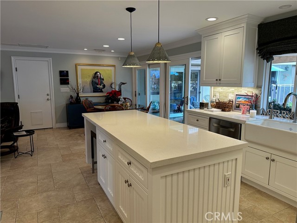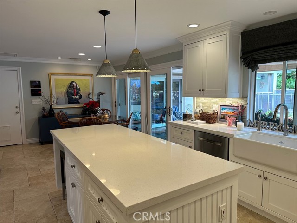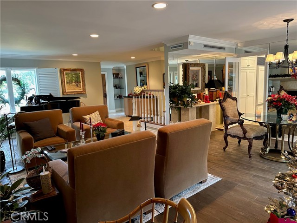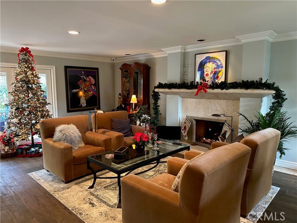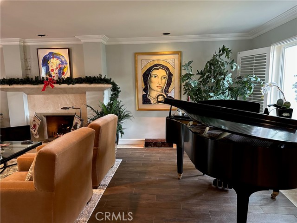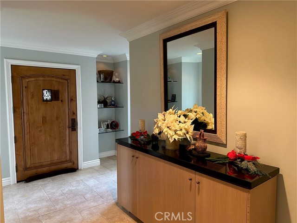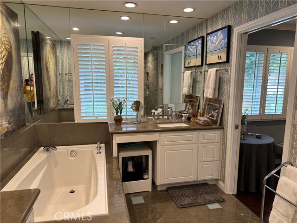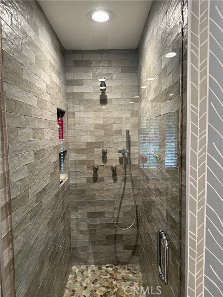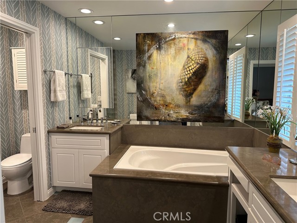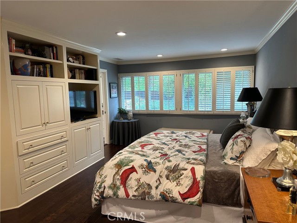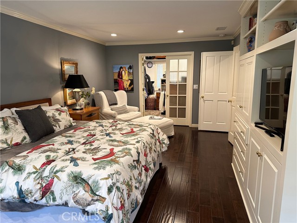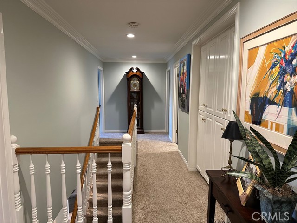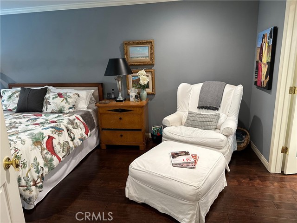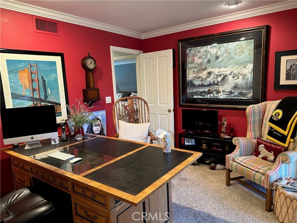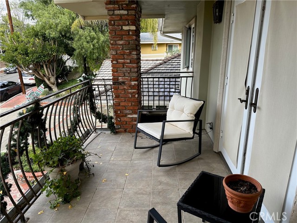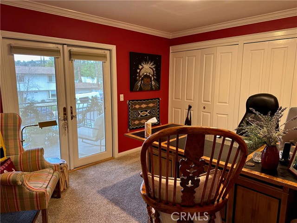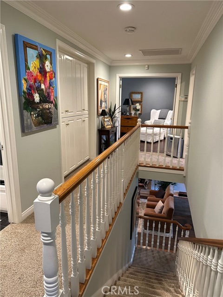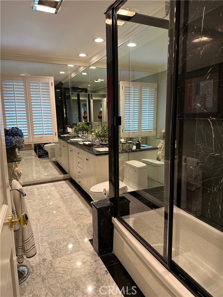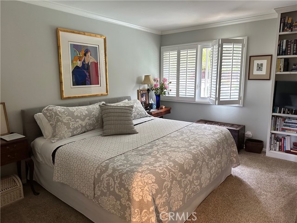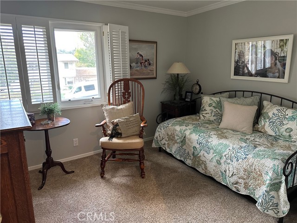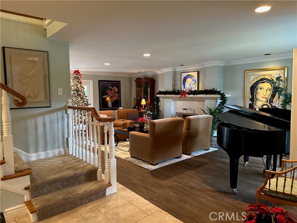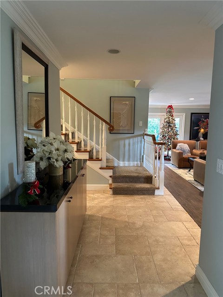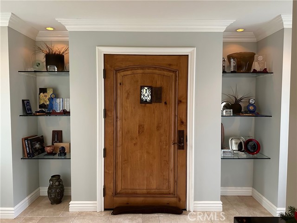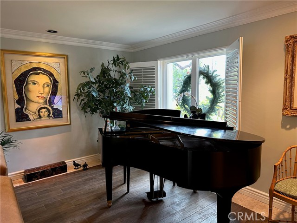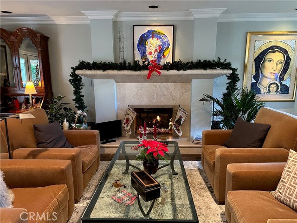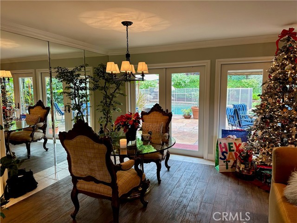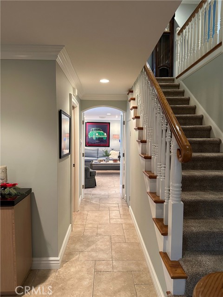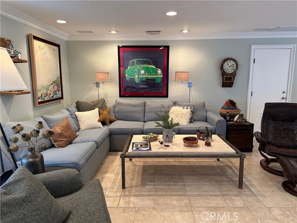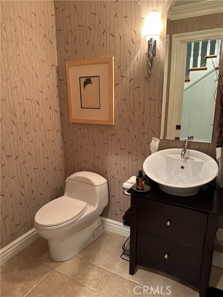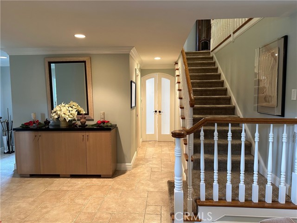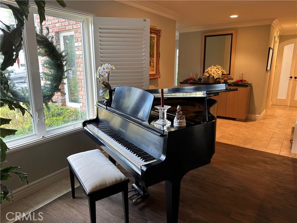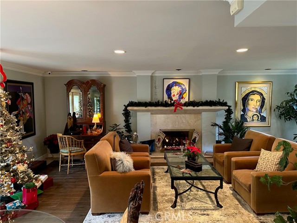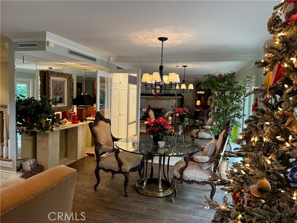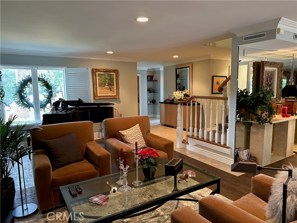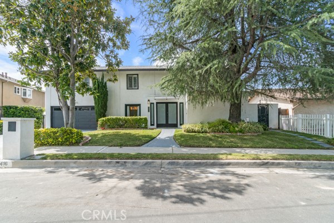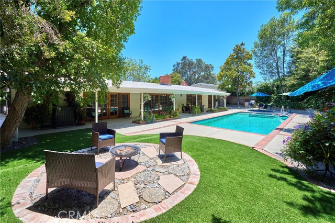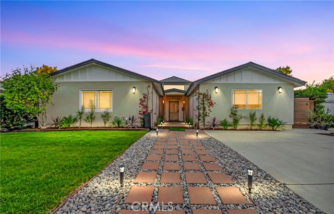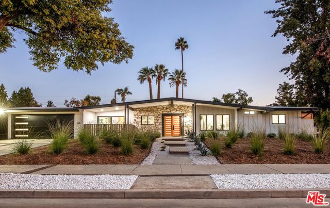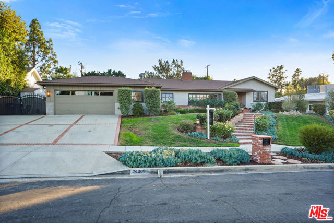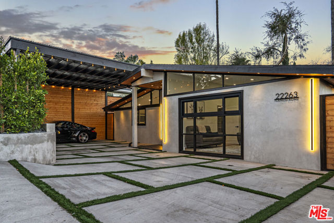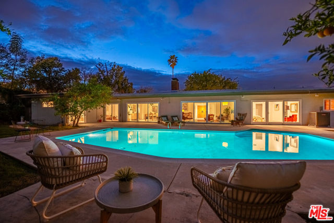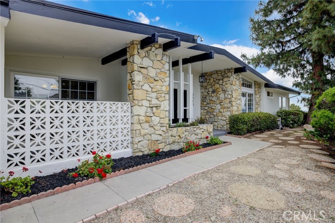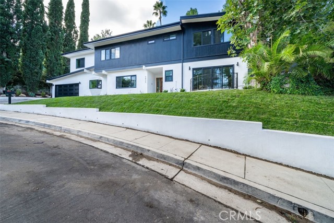24270 Martha Street
Woodland Hills, CA 91367
Sold
24270 Martha Street
Woodland Hills, CA 91367
Sold
Welcome to this New Listing nestled in the coveted Valley Circle Estates of Woodland Hills, the heart of a peaceful and family-friendly neighborhood and award winning El Camino Charter School district. Situated on an expansive 14,000+ lot, this residence offers the perfect blend of luxury, functionality, and California living. This meticulously maintained property is one that exudes pride of ownership at every turn. Car enthusiasts will be thrilled by the converted 6-car garage, complete with a car lift and stainless steel workbench—a true car lover's dream. Inside, a custom laundry room adds convenience. This stunning 4-bedroom, 3-bathroom residence is a perfect blend of modern comfort and classic elegance. From the moment you step through the front door, you'll be captivated by the thoughtful design and attention to detail. There are spacious living areas with a layout that seamlessly connects the living, dining, and kitchen areas creating an inviting space for relaxation. The upgraded kitchen features energy efficient appliances, quartz countertops, tailor made cabinetry with plenty of storage space. While the kitchen island provides a perfect spot for casual meals or a gathering place for friends. Retreat to the primary suite, with a generous converted custom primary walk-in closet. Unwind in the spa-like ensuite bathroom with a deep soaking tub. Secondary bedroom has a balcony and sitting area, welcoming guests to enjoy the beautiful surroundings. Step outside to the beautifully landscaped grounds which showcase mature, stunning trees and a cascading stone waterfall feature, perfect for entertaining. The spacious patio is an ideal spot for summer barbecues and evening gatherings. The gorgeous pool for relaxing under the California sun that includes a private ADU that can be used as a cabana for guests or an artist space, providing endless possibilities for creative pursuits. Other notable features include Milgard dual-pane windows, Wisconsin French and slider doors, a remote control awning over the patio, and a concrete tile roof. The entire property was completely remodeled in 2001, with all additions custom and fully permitted. As security is paramount, the built-in security system, along with interior and exterior video cameras to ensure your peace of mind. Don't miss this opportunity to own a truly special home in one of Woodland Hills' most sought-after neighborhoods.
PROPERTY INFORMATION
| MLS # | SR23225810 | Lot Size | 14,957 Sq. Ft. |
| HOA Fees | $0/Monthly | Property Type | Single Family Residence |
| Price | $ 1,874,100
Price Per SqFt: $ 625 |
DOM | 622 Days |
| Address | 24270 Martha Street | Type | Residential |
| City | Woodland Hills | Sq.Ft. | 3,000 Sq. Ft. |
| Postal Code | 91367 | Garage | 3 |
| County | Los Angeles | Year Built | 1964 |
| Bed / Bath | 4 / 2.5 | Parking | 9 |
| Built In | 1964 | Status | Closed |
| Sold Date | 2024-02-13 |
INTERIOR FEATURES
| Has Laundry | Yes |
| Laundry Information | Dryer Included, Gas & Electric Dryer Hookup, In Garage, Individual Room, Inside, Washer Included |
| Has Fireplace | Yes |
| Fireplace Information | Living Room, Gas, Gas Starter, Decorative, Raised Hearth |
| Has Appliances | Yes |
| Kitchen Appliances | Built-In Range, Convection Oven, Dishwasher, Double Oven, Electric Oven, ENERGY STAR Qualified Appliances, Disposal, Gas Range, Gas Cooktop, Gas Water Heater, Ice Maker, Microwave, Refrigerator, Self Cleaning Oven, Tankless Water Heater, Vented Exhaust Fan, Water Line to Refrigerator, Water Purifier |
| Kitchen Information | Kitchen Island, Kitchen Open to Family Room, Pots & Pan Drawers, Quartz Counters, Remodeled Kitchen, Self-closing drawers |
| Kitchen Area | Area, Breakfast Counter / Bar, In Family Room, Dining Room, In Kitchen |
| Has Heating | Yes |
| Heating Information | Central, Fireplace(s), Forced Air, High Efficiency, Natural Gas, Zoned |
| Room Information | All Bedrooms Up, Art Studio, Attic, Center Hall, Dressing Area, Entry, Family Room, Foyer, Kitchen, Laundry, Living Room, Primary Bathroom, Primary Bedroom, Walk-In Closet, Workshop |
| Has Cooling | Yes |
| Cooling Information | Central Air, Dual, Gas, High Efficiency, Zoned |
| Flooring Information | Tile |
| InteriorFeatures Information | Attic Fan, Balcony, Built-in Features, Copper Plumbing Full, Crown Molding, Laminate Counters, Pantry, Pull Down Stairs to Attic, Quartz Counters, Recessed Lighting, Tandem, Unfurnished, Wired for Sound |
| DoorFeatures | ENERGY STAR Qualified Doors, French Doors, Insulated Doors, Panel Doors, Sliding Doors |
| EntryLocation | Front |
| Entry Level | 1 |
| Has Spa | No |
| SpaDescription | None |
| WindowFeatures | Blinds, Custom Covering, Double Pane Windows, Plantation Shutters, Tinted Windows |
| SecuritySafety | Carbon Monoxide Detector(s), Closed Circuit Camera(s), Fire and Smoke Detection System, Security Lights, Security System, Smoke Detector(s), Wired for Alarm System |
| Bathroom Information | Bathtub, Low Flow Toilet(s), Shower, Shower in Tub, Double Sinks in Primary Bath, Exhaust fan(s), Granite Counters, Linen Closet/Storage, Privacy toilet door, Remodeled, Separate tub and shower, Soaking Tub, Stone Counters, Upgraded, Vanity area, Walk-in shower |
| Main Level Bedrooms | 0 |
| Main Level Bathrooms | 1 |
EXTERIOR FEATURES
| ExteriorFeatures | Awning(s), Lighting, Rain Gutters, Satellite Dish |
| FoundationDetails | Slab |
| Roof | Concrete, Tile |
| Has Pool | Yes |
| Pool | Private, Fenced, Filtered, Gunite, Heated, Heated Passively, Gas Heat, In Ground, Permits, Tile, Waterfall |
| Has Patio | Yes |
| Patio | Brick, Cabana, Concrete, Deck, Patio, Patio Open, Front Porch, Stone |
| Has Fence | Yes |
| Fencing | Chain Link, Vinyl |
| Has Sprinklers | Yes |
WALKSCORE
MAP
MORTGAGE CALCULATOR
- Principal & Interest:
- Property Tax: $1,999
- Home Insurance:$119
- HOA Fees:$0
- Mortgage Insurance:
PRICE HISTORY
| Date | Event | Price |
| 02/13/2024 | Sold | $1,910,000 |
| 12/30/2023 | Pending | $1,874,100 |
| 12/15/2023 | Listed | $1,874,100 |

Topfind Realty
REALTOR®
(844)-333-8033
Questions? Contact today.
Interested in buying or selling a home similar to 24270 Martha Street?
Woodland Hills Similar Properties
Listing provided courtesy of Yvette Yurcisin, Williams Homes Inc.. Based on information from California Regional Multiple Listing Service, Inc. as of #Date#. This information is for your personal, non-commercial use and may not be used for any purpose other than to identify prospective properties you may be interested in purchasing. Display of MLS data is usually deemed reliable but is NOT guaranteed accurate by the MLS. Buyers are responsible for verifying the accuracy of all information and should investigate the data themselves or retain appropriate professionals. Information from sources other than the Listing Agent may have been included in the MLS data. Unless otherwise specified in writing, Broker/Agent has not and will not verify any information obtained from other sources. The Broker/Agent providing the information contained herein may or may not have been the Listing and/or Selling Agent.
