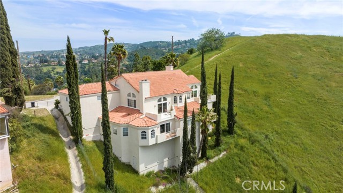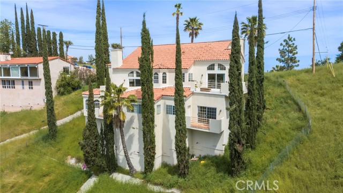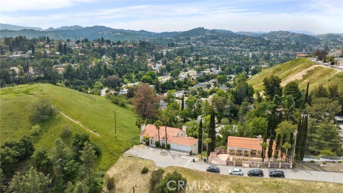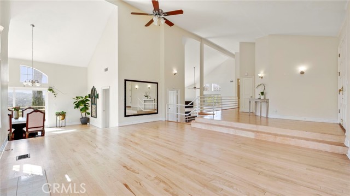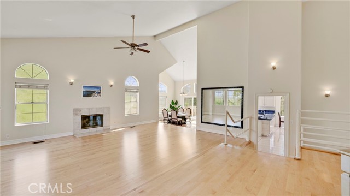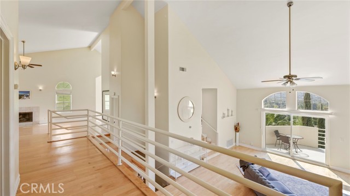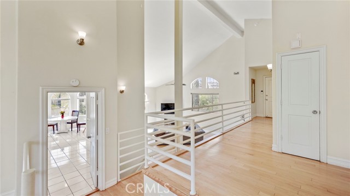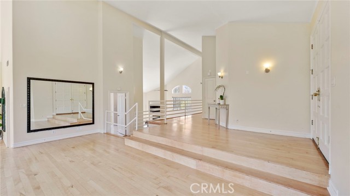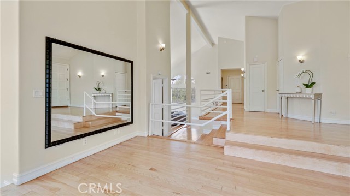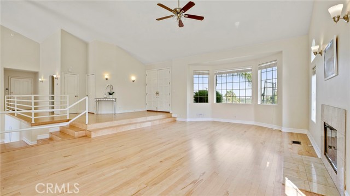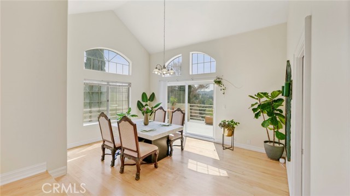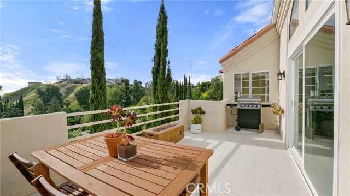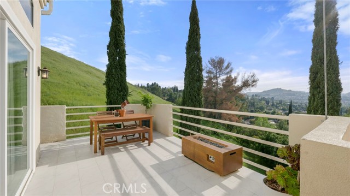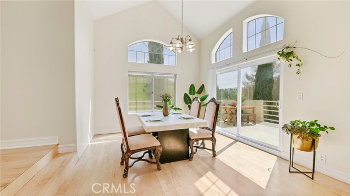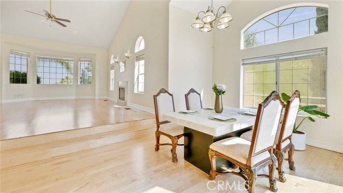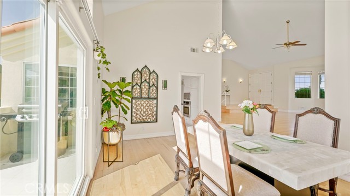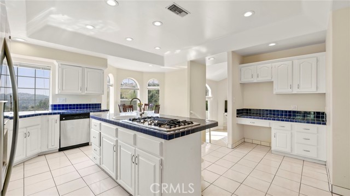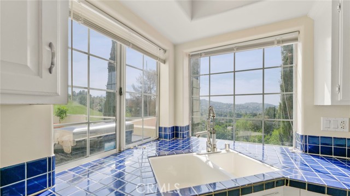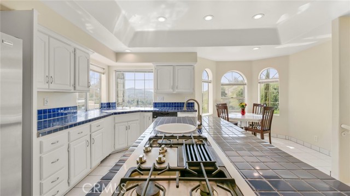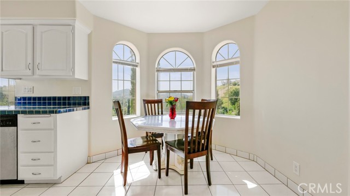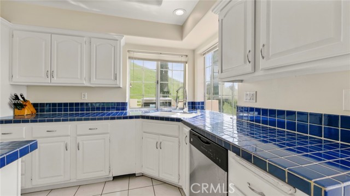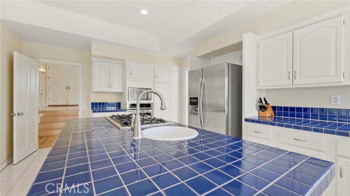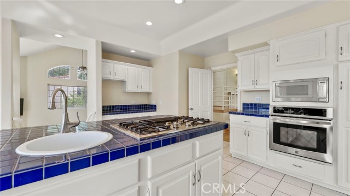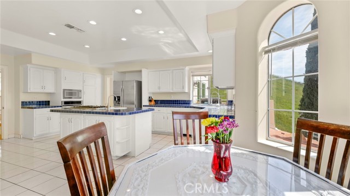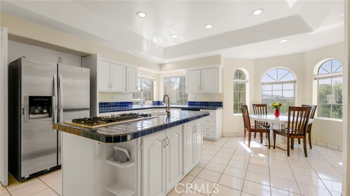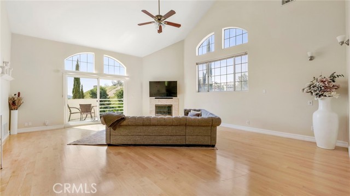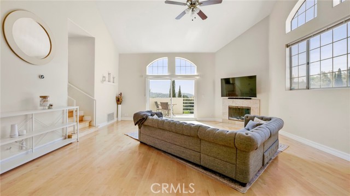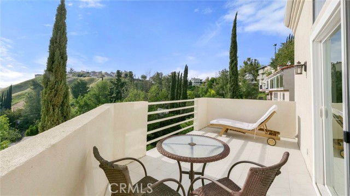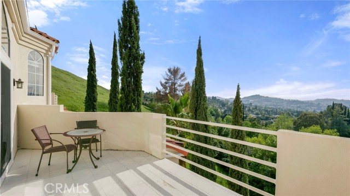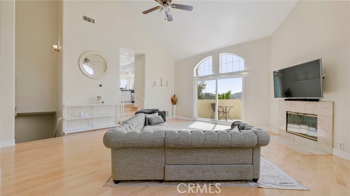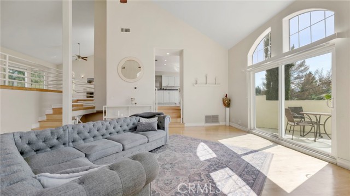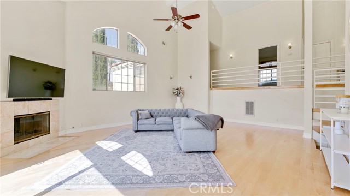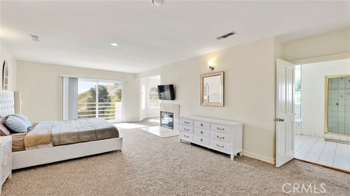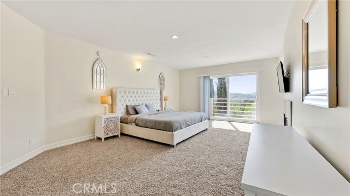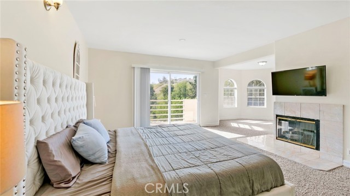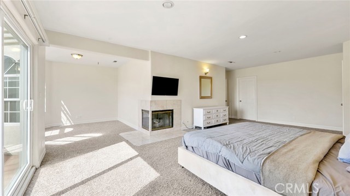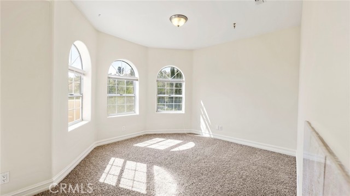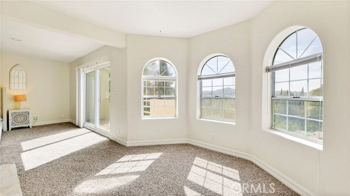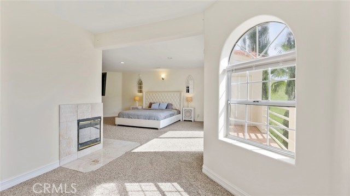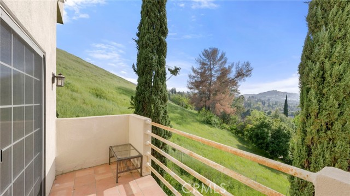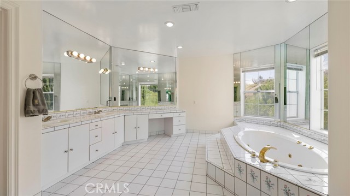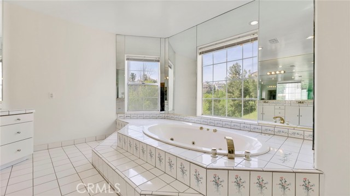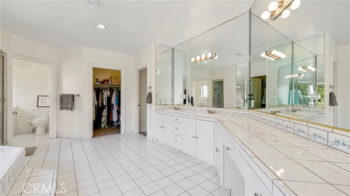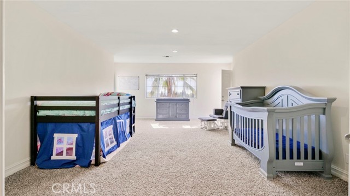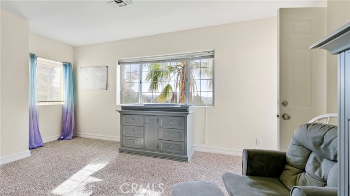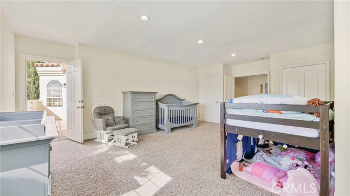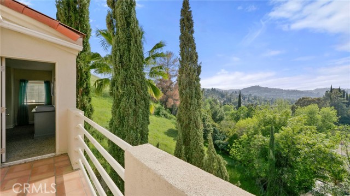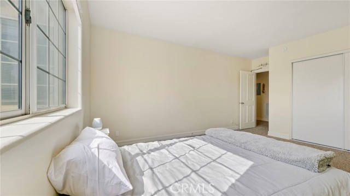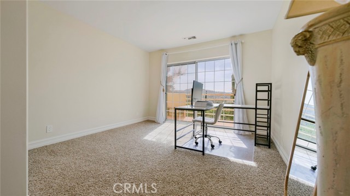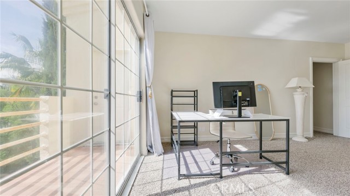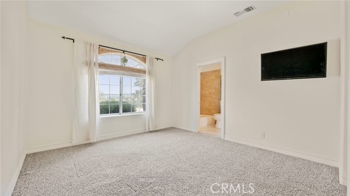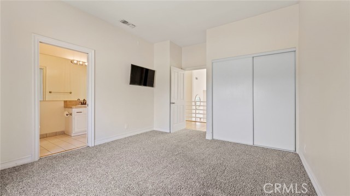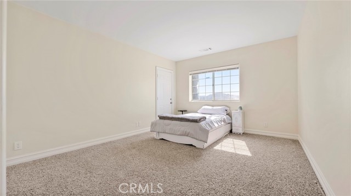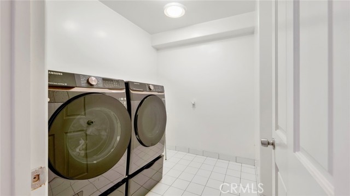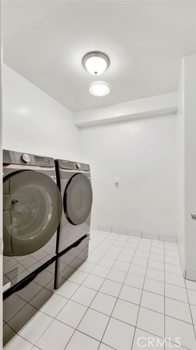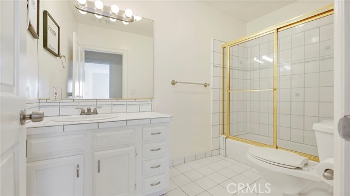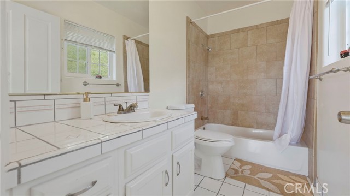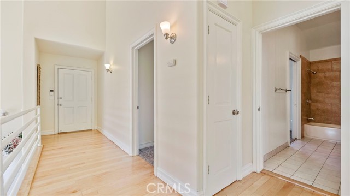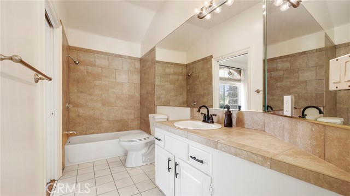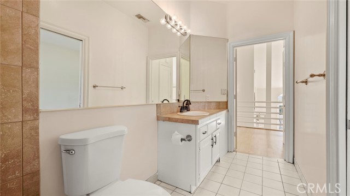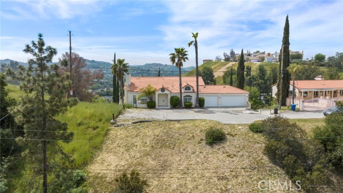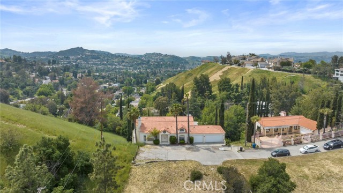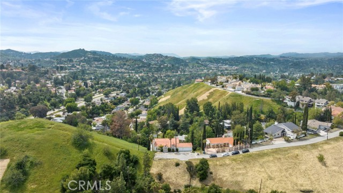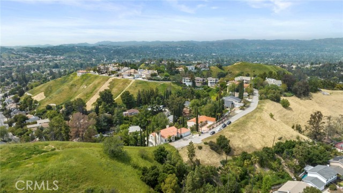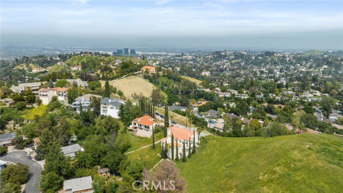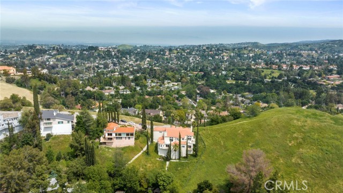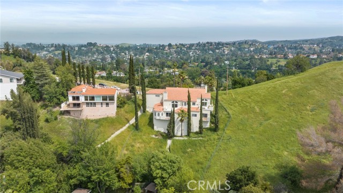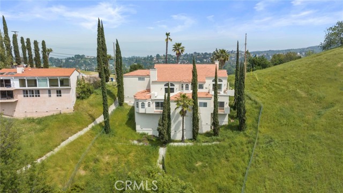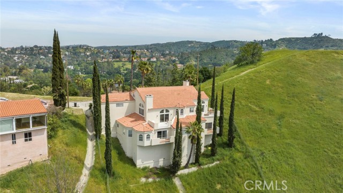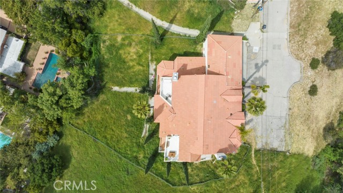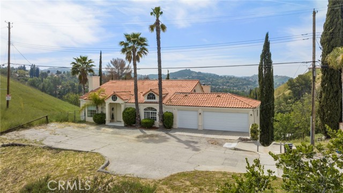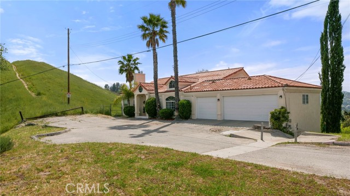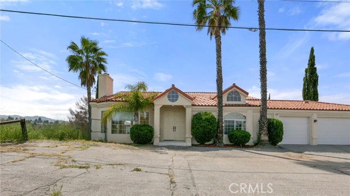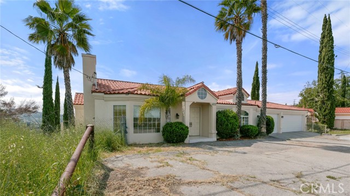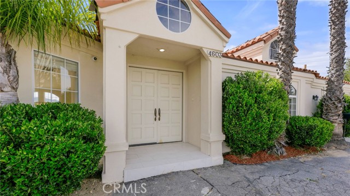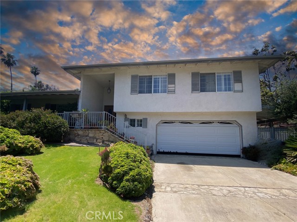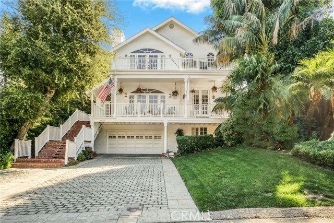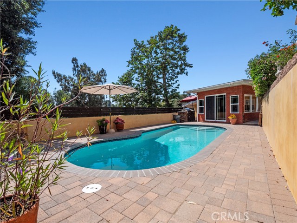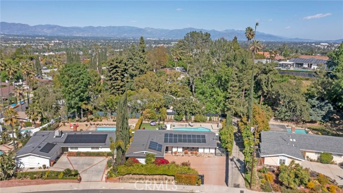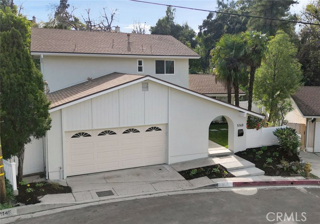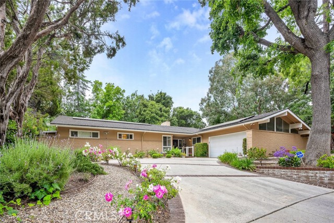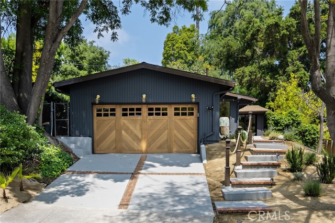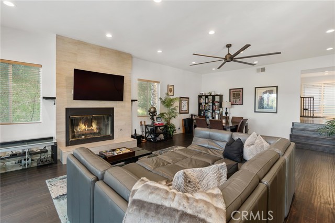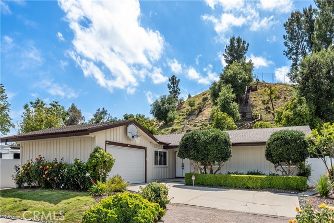4603 Reforma Road
Woodland Hills, CA 91364
Sold
4603 Reforma Road
Woodland Hills, CA 91364
Sold
Welcome to 4603 Refroma Rd, Woodland Hills – your private hilltop sanctuary and a perfect escape from the ordinary. Prepare to be swept off your feet by the breathtaking 360-degree views and the enchanting retreat designed for those who appreciate luxury living. As you step through the front door, you'll be greeted by an abundance of natural light and high ceilings, leading you to the elegant formal living room. This inviting space sets the tone for the sophisticated charm you'll discover throughout the home. Continuing towards the back left, you'll find the formal dining room, where you can savor gourmet meals with loved ones while admiring the captivating views from the adjacent patio. Also situated at the rear of the house, the kitchen takes center stage, featuring a gas range cooktop, built-in oven, dishwasher, a designated breakfast nook with views of the rolling hills and a welcoming island for gathering with friends and family. Adjacent to the kitchen, the spacious living room offers yet another inviting area to unwind and enjoy the stunning surroundings. Enjoy indoor outdoor living while watching tv with the sliding glass doors and connecting balcony. Descending the stairs, you'll discover four generously sized bedrooms, each offering breathtaking views and direct access to patios designed for ultimate relaxation. The master retreat enchants with a cozy fireplace, custom walk-in closet, and a spa-like bathroom, complete with a separate soaking tub and walk-in shower. Outside, multiple patios on both levels invite you to revel in the panoramic scenery, whether you're enjoying a morning cup of coffee, dining al fresco, or hosting a late-night stargazing soirée. With a sprawling 15k sqft lot, there's ample opportunity to create your dream oasis by adding a pool, a garden, or even expanding your living space. Nestled at the end of a cul-de-sac, this captivating home offers the perfect combination of privacy, tranquility, and easy access to the best of both worlds – just moments from Calabasas, Warner Center, The Village, and charter schools. So, go ahead and let your creativity run wild as you envision your personal touches and stylish finishes. Welcome to 4603 Refroma Rd – where luxury living and comfort await.
PROPERTY INFORMATION
| MLS # | OC23062829 | Lot Size | 15,544 Sq. Ft. |
| HOA Fees | $0/Monthly | Property Type | Single Family Residence |
| Price | $ 1,399,000
Price Per SqFt: $ 329 |
DOM | 824 Days |
| Address | 4603 Reforma Road | Type | Residential |
| City | Woodland Hills | Sq.Ft. | 4,256 Sq. Ft. |
| Postal Code | 91364 | Garage | 3 |
| County | Los Angeles | Year Built | 1990 |
| Bed / Bath | 5 / 4 | Parking | 3 |
| Built In | 1990 | Status | Closed |
| Sold Date | 2023-06-01 |
INTERIOR FEATURES
| Has Laundry | Yes |
| Laundry Information | Gas Dryer Hookup, Individual Room, Inside, Washer Hookup |
| Has Fireplace | Yes |
| Fireplace Information | Living Room, Master Bedroom, Gas, Wood Burning |
| Has Appliances | Yes |
| Kitchen Appliances | 6 Burner Stove, Built-In Range, Dishwasher, Freezer, Gas Oven, Gas Range, Ice Maker, Microwave, Refrigerator, Water Line to Refrigerator |
| Kitchen Information | Kitchen Island, Kitchen Open to Family Room, Pots & Pan Drawers, Tile Counters |
| Kitchen Area | Breakfast Nook, Dining Room, In Kitchen |
| Has Heating | Yes |
| Heating Information | Central, Fireplace(s), Natural Gas, Zoned |
| Room Information | Attic, Basement, Entry, Family Room, Formal Entry, Foyer, Kitchen, Laundry, Living Room, Main Floor Bedroom, Master Bathroom, Master Bedroom, Master Suite, Office, Separate Family Room, Walk-In Closet |
| Has Cooling | Yes |
| Cooling Information | Central Air, Dual, Zoned |
| Flooring Information | Carpet, Wood |
| InteriorFeatures Information | Balcony, Beamed Ceilings, Cathedral Ceiling(s), Ceiling Fan(s), High Ceilings, Living Room Balcony, Living Room Deck Attached, Open Floorplan, Pantry, Recessed Lighting, Tile Counters, Two Story Ceilings |
| DoorFeatures | Sliding Doors |
| EntryLocation | Front |
| Entry Level | 1 |
| Has Spa | Yes |
| SpaDescription | See Remarks |
| WindowFeatures | Blinds |
| SecuritySafety | Carbon Monoxide Detector(s), Security Lights, Security System, Smoke Detector(s) |
| Bathroom Information | Bathtub, Shower, Shower in Tub, Double sinks in bath(s), Double Sinks In Master Bath, Exhaust fan(s), Main Floor Full Bath, Privacy toilet door, Soaking Tub, Tile Counters, Vanity area, Walk-in shower |
| Main Level Bedrooms | 1 |
| Main Level Bathrooms | 1 |
EXTERIOR FEATURES
| ExteriorFeatures | Barbecue Private |
| FoundationDetails | Permanent |
| Roof | Spanish Tile, Tile |
| Has Pool | No |
| Pool | None |
| Has Patio | Yes |
| Patio | Covered, Porch, Rear Porch |
| Has Fence | Yes |
| Fencing | Chain Link |
WALKSCORE
MAP
MORTGAGE CALCULATOR
- Principal & Interest:
- Property Tax: $1,492
- Home Insurance:$119
- HOA Fees:$0
- Mortgage Insurance:
PRICE HISTORY
| Date | Event | Price |
| 06/01/2023 | Sold | $1,500,000 |
| 05/01/2023 | Pending | $1,399,000 |
| 04/17/2023 | Listed | $1,399,000 |

Topfind Realty
REALTOR®
(844)-333-8033
Questions? Contact today.
Interested in buying or selling a home similar to 4603 Reforma Road?
Woodland Hills Similar Properties
Listing provided courtesy of Matt Fogal, KW Spectrum Properties. Based on information from California Regional Multiple Listing Service, Inc. as of #Date#. This information is for your personal, non-commercial use and may not be used for any purpose other than to identify prospective properties you may be interested in purchasing. Display of MLS data is usually deemed reliable but is NOT guaranteed accurate by the MLS. Buyers are responsible for verifying the accuracy of all information and should investigate the data themselves or retain appropriate professionals. Information from sources other than the Listing Agent may have been included in the MLS data. Unless otherwise specified in writing, Broker/Agent has not and will not verify any information obtained from other sources. The Broker/Agent providing the information contained herein may or may not have been the Listing and/or Selling Agent.
