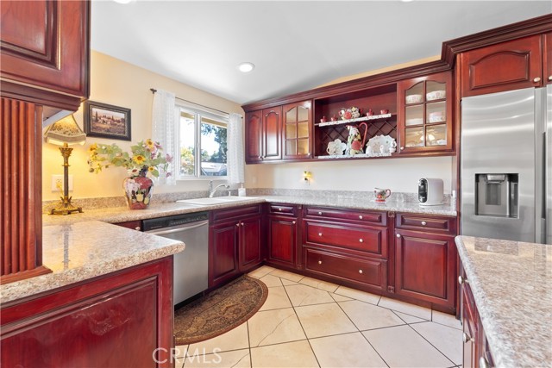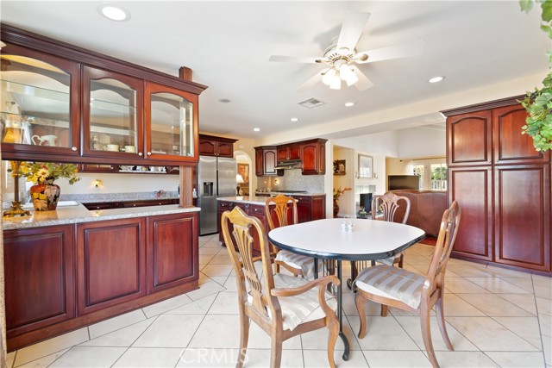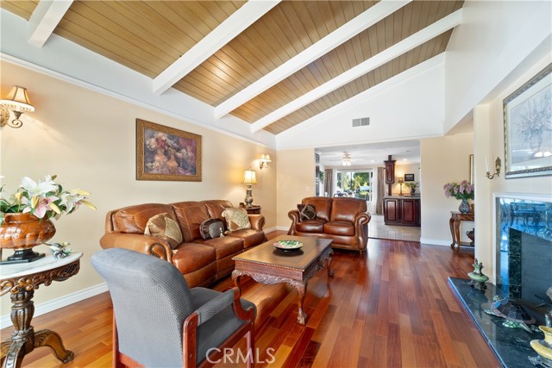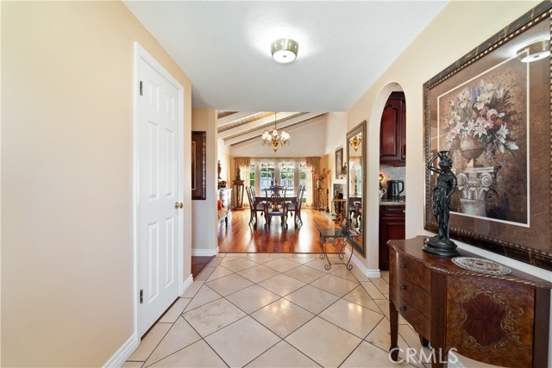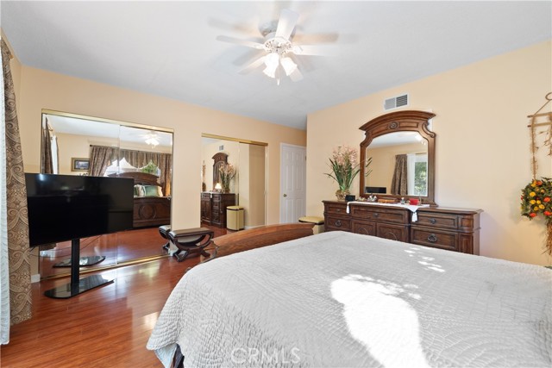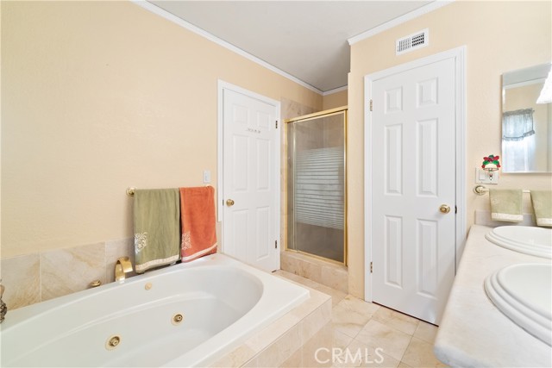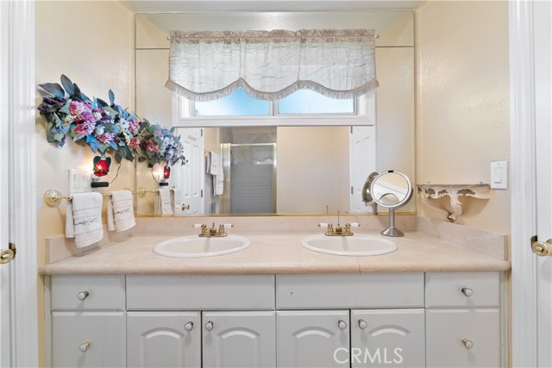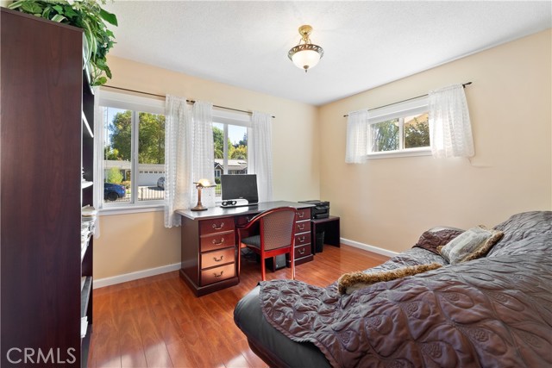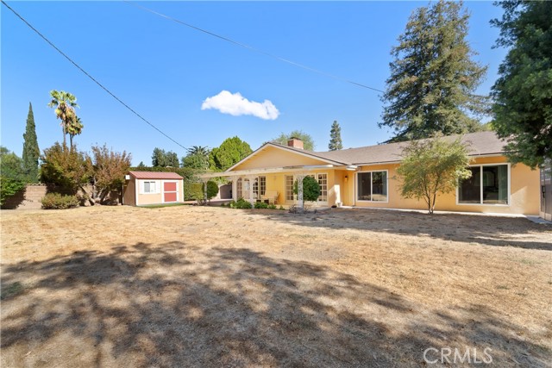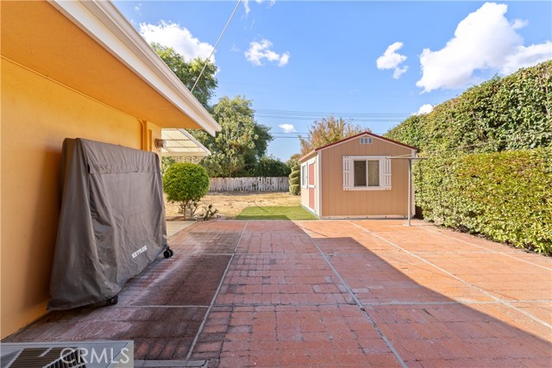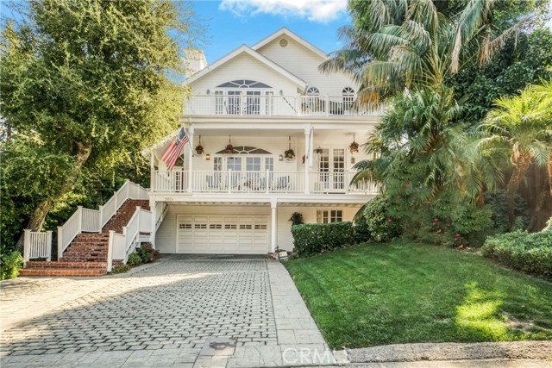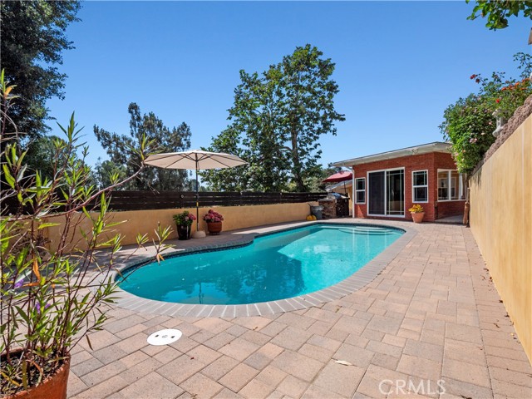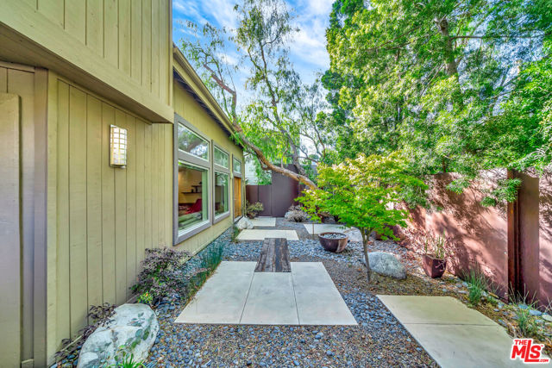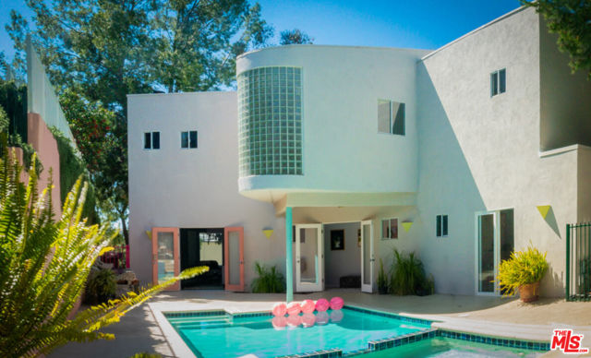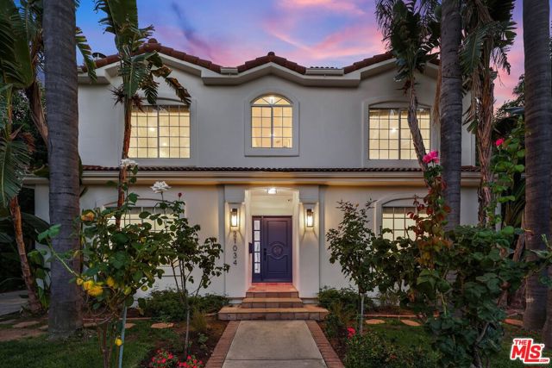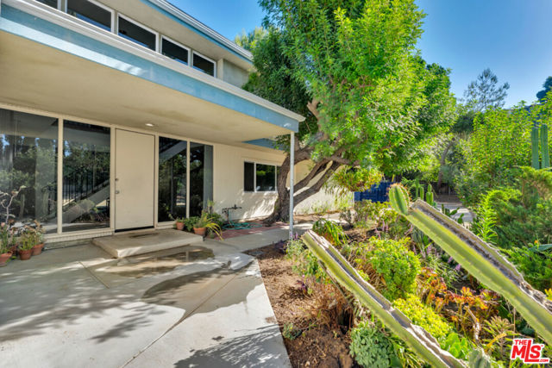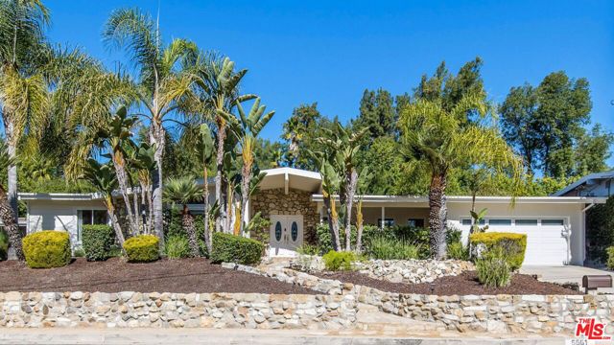4741 Deseret Drive
Woodland Hills, CA 91364
Welcome to this charming single-story home, ideally situated South of the Boulevard, on a sprawling quarter-acre lot. Step inside to discover a beautifully remodeled kitchen that features stainless steel appliances, granite countertops, a pantry and large breakfast nook. The living room and formal dining room are nearly identical, each boasting vaulted wood-beamed ceilings, elegant fireplaces and French doors that open to the backyard patio. This home offers four generously sized bedrooms, including a primary bedroom with ample closet space and direct access to one of the two full bathrooms. Outside, a spacious backyard awaits, complete with a covered patio, two storage sheds and endless potential to create your ideal outdoor space. Additional highlights include gorgeous hardwood floors, a two-car garage with a laundry room and gated front yard. This property is located in prime Woodland Hills, just moments away from popular shops and restaurants.
PROPERTY INFORMATION
| MLS # | SR24225163 | Lot Size | 10,686 Sq. Ft. |
| HOA Fees | $0/Monthly | Property Type | Single Family Residence |
| Price | $ 1,399,999
Price Per SqFt: $ 658 |
DOM | 318 Days |
| Address | 4741 Deseret Drive | Type | Residential |
| City | Woodland Hills | Sq.Ft. | 2,127 Sq. Ft. |
| Postal Code | 91364 | Garage | 2 |
| County | Los Angeles | Year Built | 1958 |
| Bed / Bath | 4 / 2 | Parking | 2 |
| Built In | 1958 | Status | Active |
INTERIOR FEATURES
| Has Laundry | Yes |
| Laundry Information | In Garage, Individual Room |
| Has Fireplace | Yes |
| Fireplace Information | Dining Room, Living Room |
| Has Appliances | Yes |
| Kitchen Appliances | Convection Oven, Dishwasher, Freezer, Gas Cooktop, Microwave, Range Hood, Refrigerator |
| Kitchen Information | Granite Counters, Kitchen Island, Remodeled Kitchen |
| Kitchen Area | Breakfast Nook, Dining Room |
| Has Heating | Yes |
| Heating Information | Central |
| Room Information | Entry, Jack & Jill, Kitchen, Laundry, Living Room, Main Floor Bedroom, Main Floor Primary Bedroom, Primary Bedroom |
| Has Cooling | Yes |
| Cooling Information | Central Air |
| InteriorFeatures Information | Beamed Ceilings, Built-in Features, Cathedral Ceiling(s), Ceiling Fan(s), Crown Molding, Granite Counters, Pantry, Recessed Lighting, Storage |
| DoorFeatures | French Doors, Mirror Closet Door(s) |
| EntryLocation | Ground Level with Steps |
| Entry Level | 1 |
| Has Spa | No |
| SpaDescription | None |
| WindowFeatures | Blinds |
| Bathroom Information | Bathtub, Shower, Double sinks in bath(s), Hollywood Bathroom (Jack&Jill), Jetted Tub, Main Floor Full Bath, Separate tub and shower |
| Main Level Bedrooms | 4 |
| Main Level Bathrooms | 2 |
EXTERIOR FEATURES
| Has Pool | No |
| Pool | None |
| Has Patio | Yes |
| Patio | Covered, Patio |
WALKSCORE
MAP
MORTGAGE CALCULATOR
- Principal & Interest:
- Property Tax: $1,493
- Home Insurance:$119
- HOA Fees:$0
- Mortgage Insurance:
PRICE HISTORY
| Date | Event | Price |
| 10/31/2024 | Listed | $1,399,999 |

Topfind Realty
REALTOR®
(844)-333-8033
Questions? Contact today.
Use a Topfind agent and receive a cash rebate of up to $14,000
Woodland Hills Similar Properties
Listing provided courtesy of Dennis Chernov, The Agency. Based on information from California Regional Multiple Listing Service, Inc. as of #Date#. This information is for your personal, non-commercial use and may not be used for any purpose other than to identify prospective properties you may be interested in purchasing. Display of MLS data is usually deemed reliable but is NOT guaranteed accurate by the MLS. Buyers are responsible for verifying the accuracy of all information and should investigate the data themselves or retain appropriate professionals. Information from sources other than the Listing Agent may have been included in the MLS data. Unless otherwise specified in writing, Broker/Agent has not and will not verify any information obtained from other sources. The Broker/Agent providing the information contained herein may or may not have been the Listing and/or Selling Agent.



