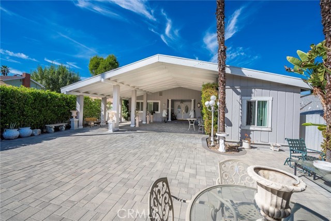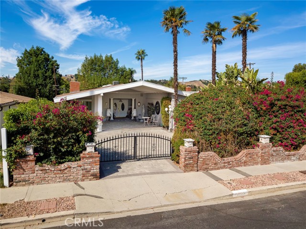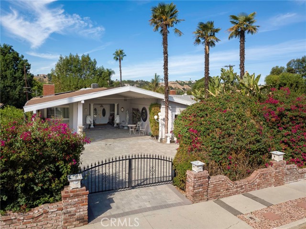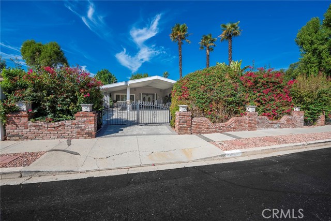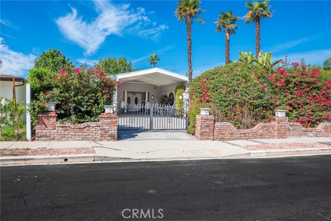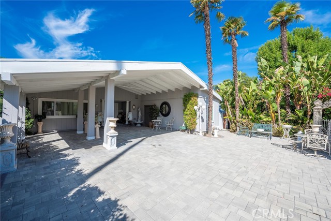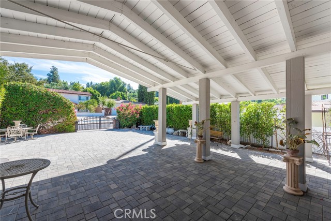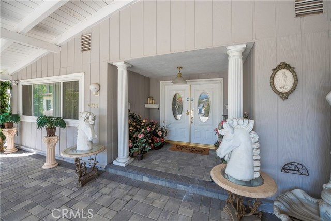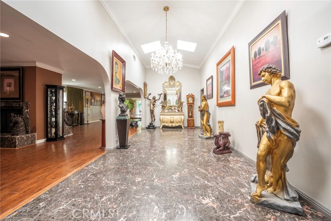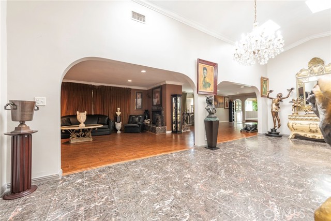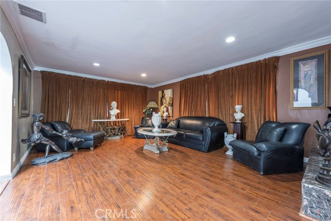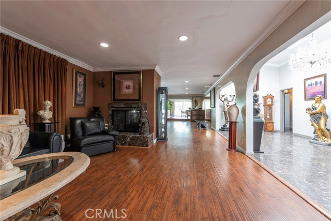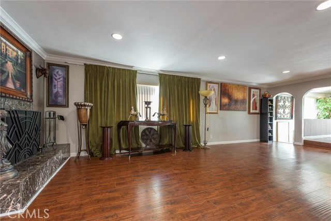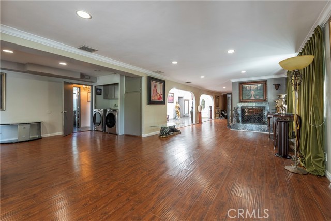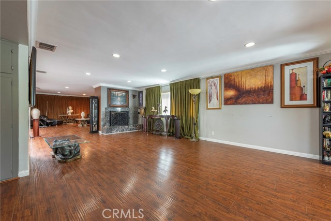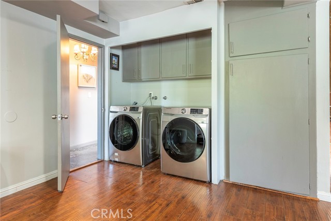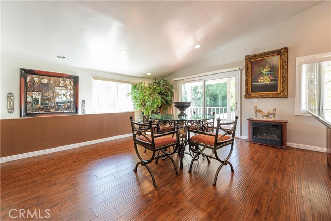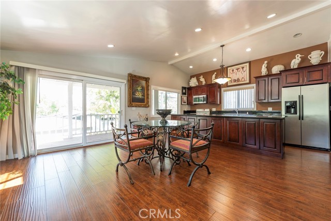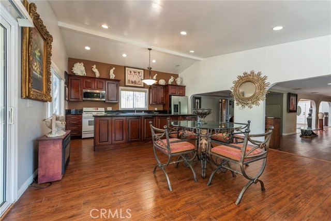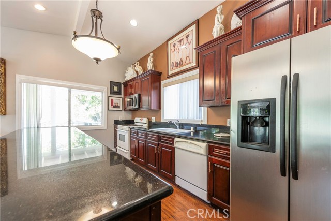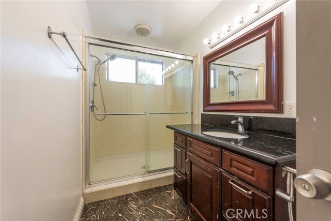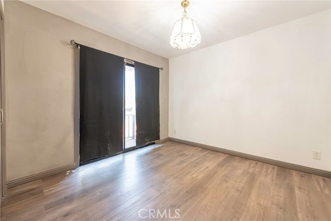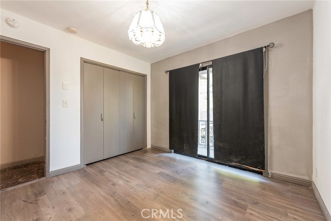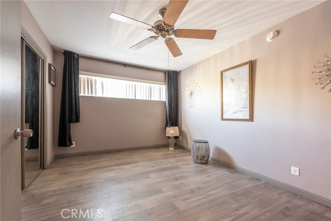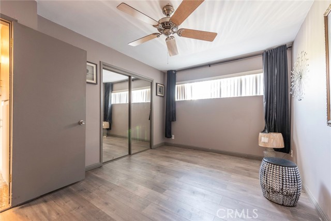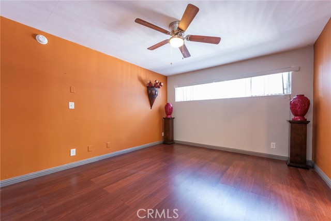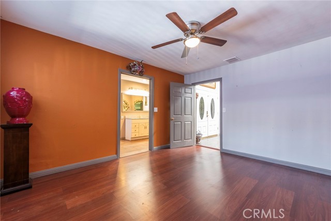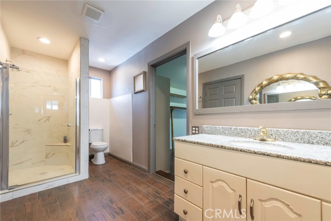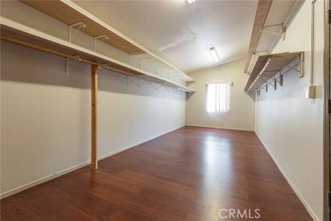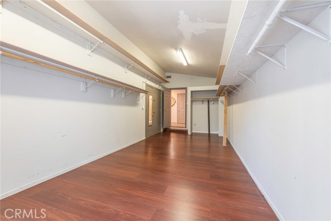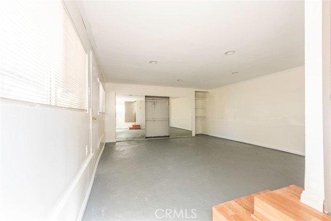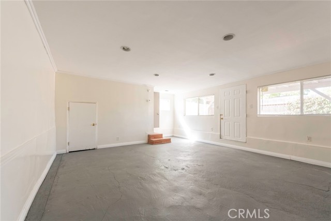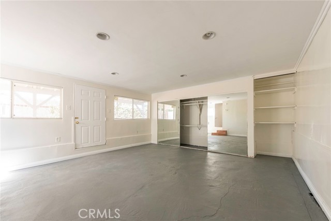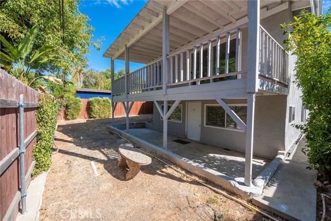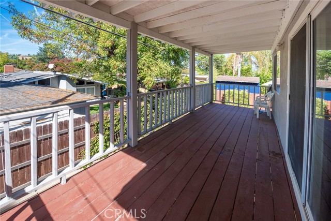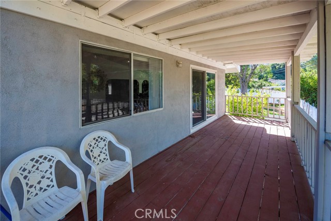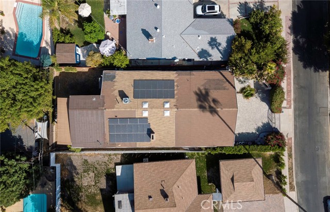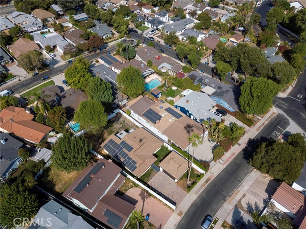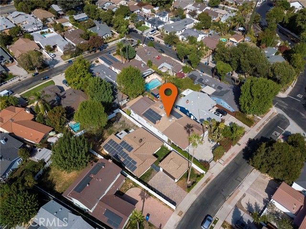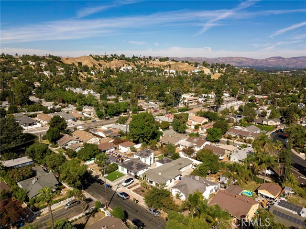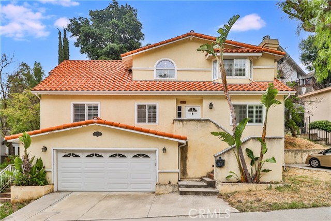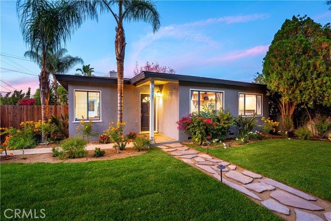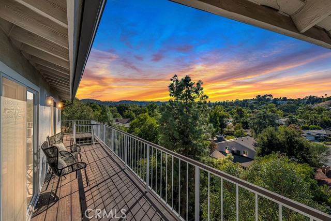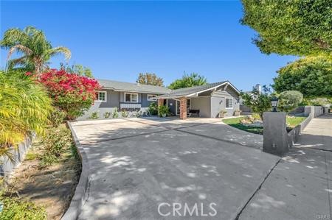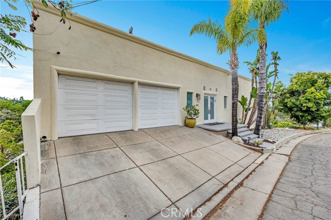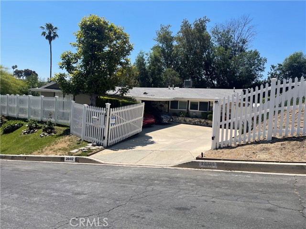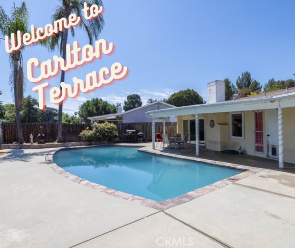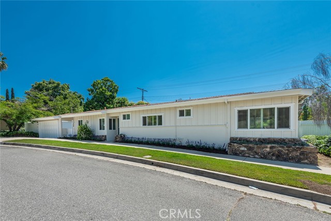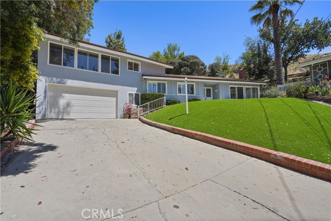4747 Don Pio Drive
Woodland Hills, CA 91364
Fenced front yard with privacy hedge, brick fencing, wrought-iron, gated entrance, beautiful pavers welcome you into this wonderful home. Single story floorplan (all but one room on entry level) with deck and lower-level room/bedroom with its own entrance. Huge, covered entry patio and ample space for parking multiple vehicles or entertainment. Many designer touches have been added to this home. Double door entry, upgraded flooring, and hard surface flooring throughout. Vaulted ceiling and skylights in spacious dining room, formal living room offers double sided fireplace shared with the living room that opens to an enormous, open eating area with additional seating space. Kitchen offers a long breakfast bar (perfect for buffets), gas range, dishwasher, built in microwave and windows for natural light and ventilation. The backyard is fenced and roomy! The solar power on this home is paid. Permits indicate room near entry, to right of home, is permitted per records and that the original sqft of the house was 3200 sqft. The original deck sqft. was 96sqft. Seller states that portion of deck was used for extension of kitchen/living space.
PROPERTY INFORMATION
| MLS # | IV24210932 | Lot Size | 6,884 Sq. Ft. |
| HOA Fees | $0/Monthly | Property Type | Single Family Residence |
| Price | $ 1,200,000
Price Per SqFt: $ 375 |
DOM | 250 Days |
| Address | 4747 Don Pio Drive | Type | Residential |
| City | Woodland Hills | Sq.Ft. | 3,200 Sq. Ft. |
| Postal Code | 91364 | Garage | 2 |
| County | Los Angeles | Year Built | 1963 |
| Bed / Bath | 4 / 2 | Parking | 2 |
| Built In | 1963 | Status | Active |
INTERIOR FEATURES
| Has Laundry | Yes |
| Laundry Information | In Closet |
| Has Fireplace | Yes |
| Fireplace Information | Two Way |
| Has Appliances | Yes |
| Kitchen Appliances | Dishwasher, Gas Range, Microwave |
| Kitchen Information | Granite Counters |
| Kitchen Area | Area, Dining Room, In Kitchen |
| Has Heating | Yes |
| Heating Information | Central |
| Room Information | Entry, Family Room, Kitchen, Living Room, Main Floor Bedroom, Main Floor Primary Bedroom, Separate Family Room, Walk-In Closet |
| Has Cooling | Yes |
| Cooling Information | Central Air |
| InteriorFeatures Information | Cathedral Ceiling(s), Ceiling Fan(s), Granite Counters, Recessed Lighting |
| EntryLocation | 1 |
| Entry Level | 1 |
| Has Spa | No |
| SpaDescription | None |
| Main Level Bedrooms | 3 |
| Main Level Bathrooms | 2 |
EXTERIOR FEATURES
| Has Pool | No |
| Pool | None |
| Has Patio | Yes |
| Patio | Deck |
| Has Fence | Yes |
| Fencing | Brick, Vinyl, Wood, Wrought Iron |
WALKSCORE
MAP
MORTGAGE CALCULATOR
- Principal & Interest:
- Property Tax: $1,280
- Home Insurance:$119
- HOA Fees:$0
- Mortgage Insurance:
PRICE HISTORY
| Date | Event | Price |
| 10/11/2024 | Listed | $1,200,000 |

Topfind Realty
REALTOR®
(844)-333-8033
Questions? Contact today.
Use a Topfind agent and receive a cash rebate of up to $12,000
Woodland Hills Similar Properties
Listing provided courtesy of SCOTT TUCKER, PROVIDENCE REALTY. Based on information from California Regional Multiple Listing Service, Inc. as of #Date#. This information is for your personal, non-commercial use and may not be used for any purpose other than to identify prospective properties you may be interested in purchasing. Display of MLS data is usually deemed reliable but is NOT guaranteed accurate by the MLS. Buyers are responsible for verifying the accuracy of all information and should investigate the data themselves or retain appropriate professionals. Information from sources other than the Listing Agent may have been included in the MLS data. Unless otherwise specified in writing, Broker/Agent has not and will not verify any information obtained from other sources. The Broker/Agent providing the information contained herein may or may not have been the Listing and/or Selling Agent.
