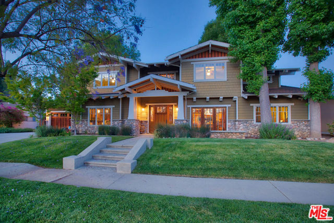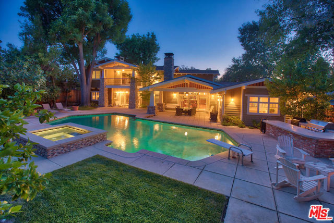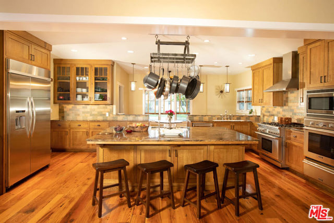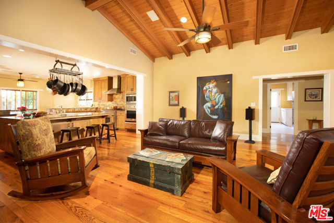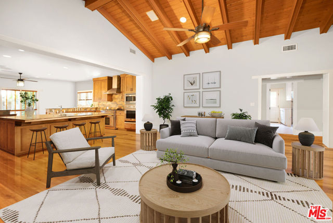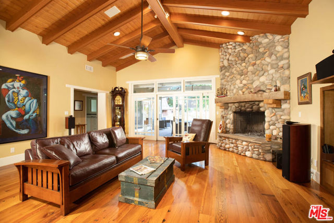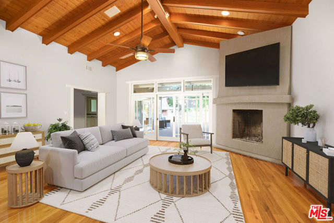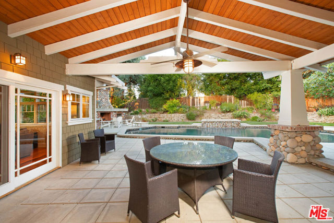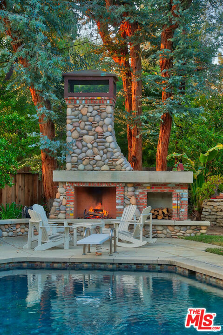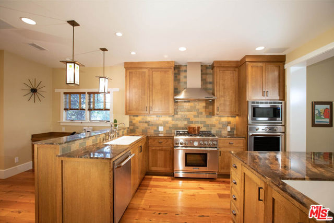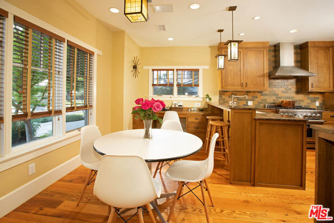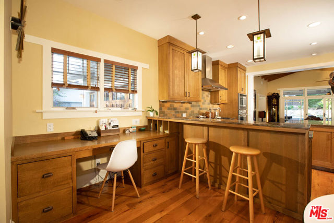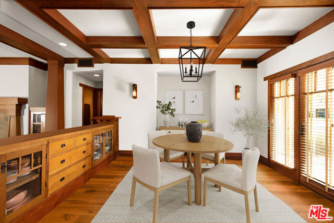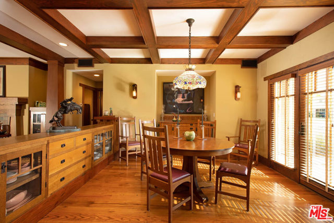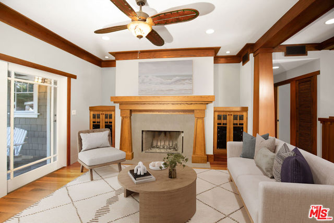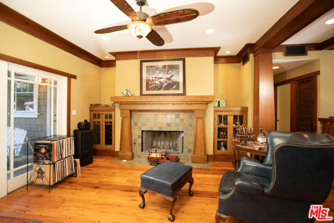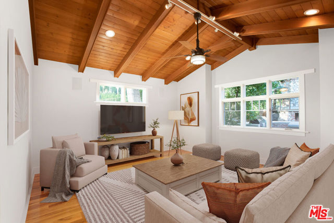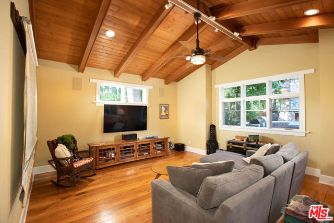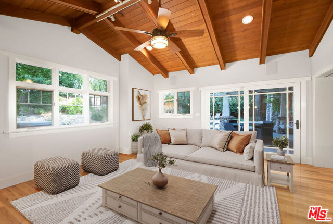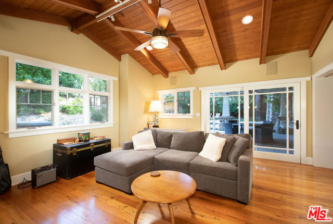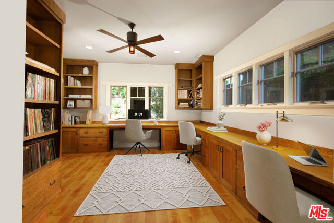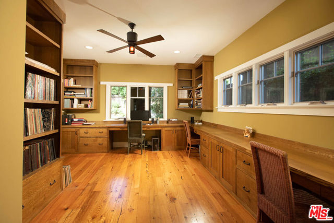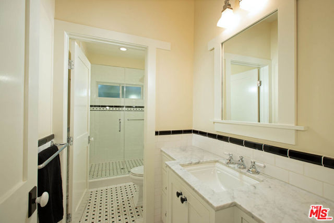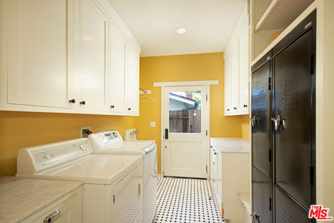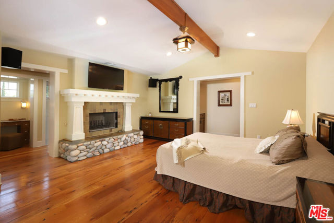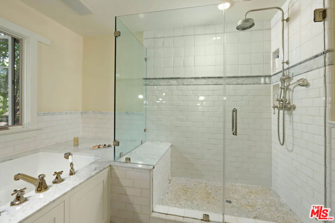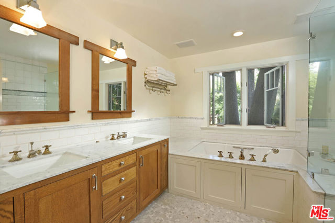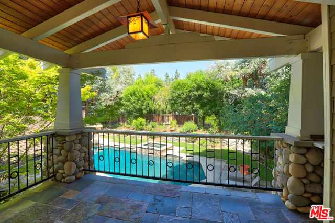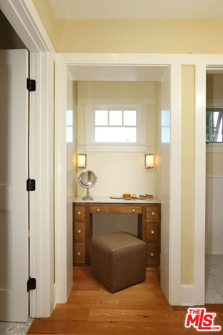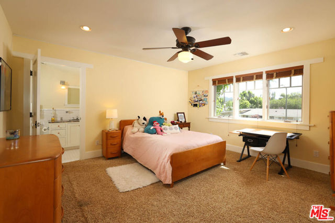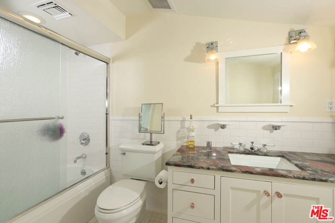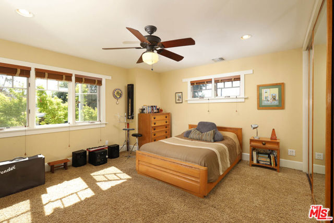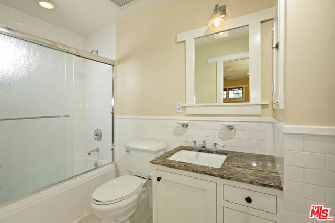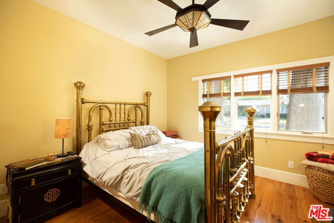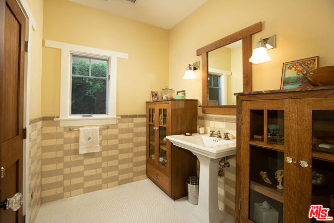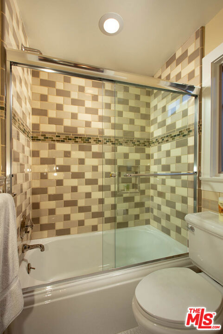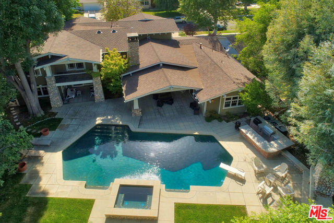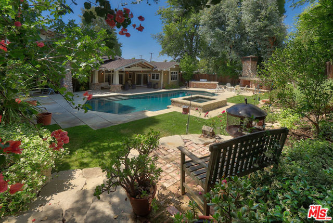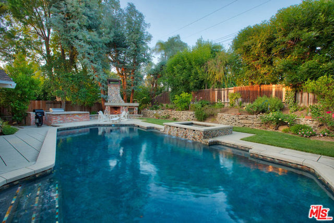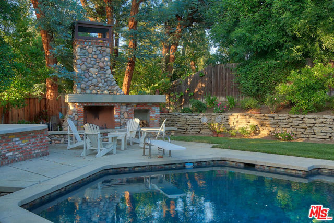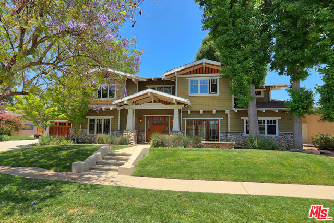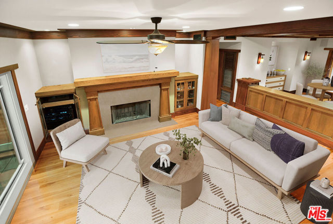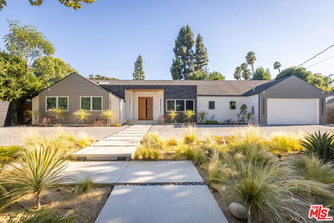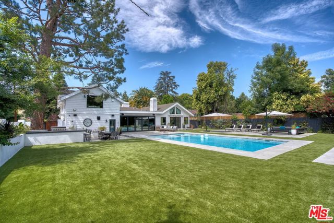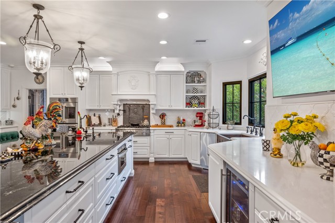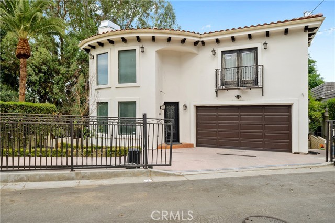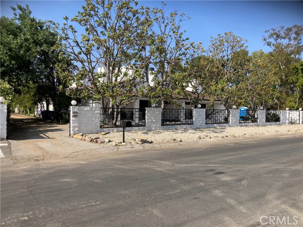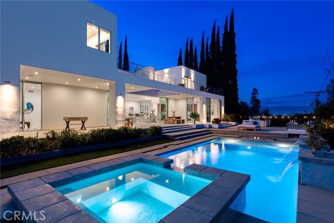4830 Abbeyville Avenue
Woodland Hills, CA 91364
Sold
4830 Abbeyville Avenue
Woodland Hills, CA 91364
Sold
You may have walked or driven by and wondered what lies beyond that Amazing and captivating exterior... Welcome to your enchanting, modern craftsman home on Abbeyville.. Immediately you are taken by the details and quality of workmanship associated with Fine Arts and Crafts architecture. The main floor includes a spacious formal living room with wood-burning fireplace (one of 4 in this home), formal dining room, Grand kitchen that opens to Family/TV/Great room overlooking the pool, outdoor living room and large yard. Additionally there is a main floor bed and bath, Office/Library and Grand Media Room.. The second floor consists of a substantial primary suite with wood-burning fireplace and Spa like on-suite bath, plus two more large secondary bedrooms each with an on-suite bath. As you explore the spacious 12,000 square foot lot you will notice custom-designed outdoor kitchen, massive rock fireplace, a swimming pool, and elevated Spa. While inspired by the early 20th century, this one of kind Craftsman Home integrates modern amenities and systemic upgrades not typically found in older craftsman homes: The home is thoughtfully oriented among beautiful mature trees, showcasing the spectacular vision of noted architect Craig Stoddard. The home features a bright and airy open floor-plan with classic Craftsman appointments including, quarter sawn oak cabinetry and built ins, 300 year old reclaimed White Oak wide plank flooring imported from Greenbrier county West VA. There are 5 bedrooms, 3 upstairs all with on-suite baths, Downstairs guest bedroom also with private bath. 4 wood burning fireplaces (Great room, Parlor, Main Bedroom, backyard) Built out office/library with private entrance from outside. Interior spaces flow effortlessly to an extraordinary outdoor sanctuary setting with magnificent covered patio, swimmers pool, outdoor kitchen and sexy fireplace. This trophy asset is emotionally inspiring and architecturally significant. Some of the featured amenities include; Gourmet kitchen with 36" Thermador oven and 6 burner gas cooktop, additional built-in 30" Thermador oven with warming drawer. Two full size porcelain kitchen sinks each with disposal. The Oversized deep single basin sink in center island is perfect for large pots and food prep. Eat in breakfast room, walk in pantry. Mud room/Laundry has entrance from outdoor pool area. Vaulted tongue and groove ceilings throughout. High end audiophile 7.2 surround sound in multiple rooms. CAT 5 wiring throughout all with homerun location to garage. Full copper plumbing, 100gal water heater. 50 year Presidential roof.
PROPERTY INFORMATION
| MLS # | 23265727 | Lot Size | 12,023 Sq. Ft. |
| HOA Fees | $0/Monthly | Property Type | Single Family Residence |
| Price | $ 2,999,990
Price Per SqFt: $ 698 |
DOM | 851 Days |
| Address | 4830 Abbeyville Avenue | Type | Residential |
| City | Woodland Hills | Sq.Ft. | 4,300 Sq. Ft. |
| Postal Code | 91364 | Garage | 2 |
| County | Los Angeles | Year Built | 2008 |
| Bed / Bath | 5 / 5 | Parking | 2 |
| Built In | 2008 | Status | Closed |
| Sold Date | 2023-06-14 |
INTERIOR FEATURES
| Has Laundry | Yes |
| Laundry Information | Washer Included, Dryer Included, Individual Room |
| Has Fireplace | Yes |
| Fireplace Information | Living Room, Family Room, Master Bedroom, Gas Starter, Raised Hearth |
| Has Appliances | Yes |
| Kitchen Appliances | Barbecue, Dishwasher, Disposal, Microwave, Refrigerator, Vented Exhaust Fan, Gas Cooktop, Double Oven, Warming Drawer, Range Hood, Range, Oven, Convection Oven, Gas Oven, Electric Oven, Self Cleaning Oven |
| Kitchen Information | Granite Counters, Kitchen Island |
| Kitchen Area | Breakfast Counter / Bar, Breakfast Nook, Family Kitchen |
| Has Heating | Yes |
| Heating Information | Central, Forced Air, Fireplace(s), Natural Gas |
| Room Information | Family Room, Great Room, Living Room, Master Bathroom, Walk-In Closet, Walk-In Pantry, Utility Room |
| Has Cooling | Yes |
| Cooling Information | Central Air, Dual, Electric |
| Flooring Information | Wood, Tile, Carpet |
| InteriorFeatures Information | Ceiling Fan(s), Beamed Ceilings, Cathedral Ceiling(s), High Ceilings, Open Floorplan, Recessed Lighting |
| EntryLocation | Main Level |
| Has Spa | Yes |
| SpaDescription | Gunite, Heated, Private, In Ground |
| WindowFeatures | Double Pane Windows, Stained Glass |
| SecuritySafety | Carbon Monoxide Detector(s) |
| Bathroom Information | Shower in Tub, Shower, Vanity area, Tile Counters |
EXTERIOR FEATURES
| FoundationDetails | Slab |
| Roof | Composition, Shingle |
| Has Pool | Yes |
| Pool | Gunite, Heated, Filtered, In Ground, Diving Board, Private |
| Has Patio | Yes |
| Patio | Covered, Front Porch |
| Has Fence | Yes |
| Fencing | Wood |
| Has Sprinklers | Yes |
WALKSCORE
MAP
MORTGAGE CALCULATOR
- Principal & Interest:
- Property Tax: $3,200
- Home Insurance:$119
- HOA Fees:$0
- Mortgage Insurance:
PRICE HISTORY
| Date | Event | Price |
| 06/05/2023 | Pending | $2,999,990 |
| 05/17/2023 | Active Under Contract | $2,999,990 |
| 05/01/2023 | Listed | $2,999,990 |

Topfind Realty
REALTOR®
(844)-333-8033
Questions? Contact today.
Interested in buying or selling a home similar to 4830 Abbeyville Avenue?
Woodland Hills Similar Properties
Listing provided courtesy of Sam Pompeo, Compass. Based on information from California Regional Multiple Listing Service, Inc. as of #Date#. This information is for your personal, non-commercial use and may not be used for any purpose other than to identify prospective properties you may be interested in purchasing. Display of MLS data is usually deemed reliable but is NOT guaranteed accurate by the MLS. Buyers are responsible for verifying the accuracy of all information and should investigate the data themselves or retain appropriate professionals. Information from sources other than the Listing Agent may have been included in the MLS data. Unless otherwise specified in writing, Broker/Agent has not and will not verify any information obtained from other sources. The Broker/Agent providing the information contained herein may or may not have been the Listing and/or Selling Agent.
