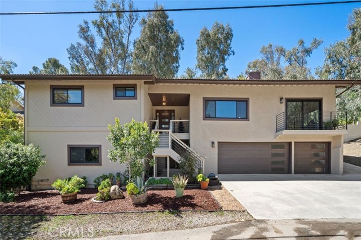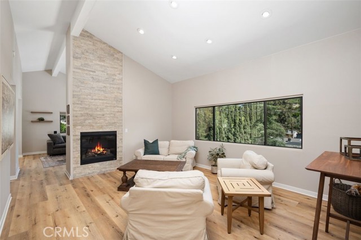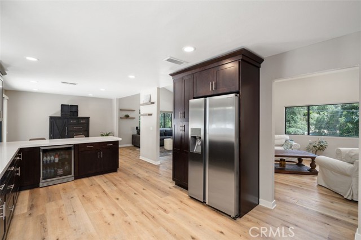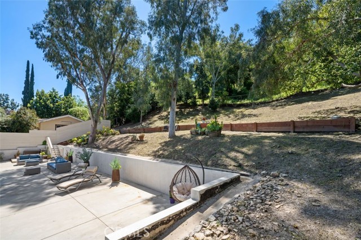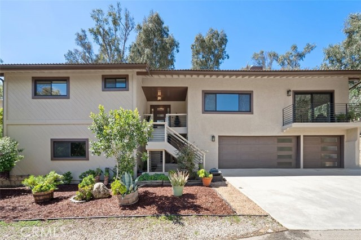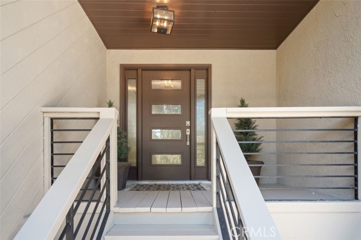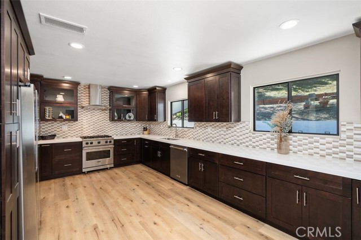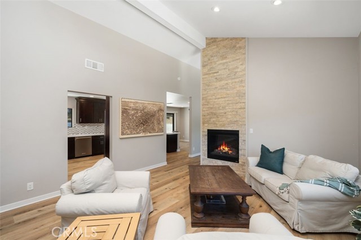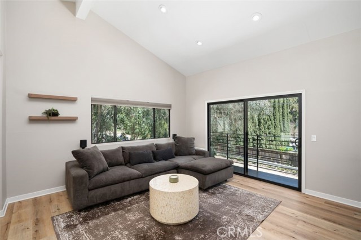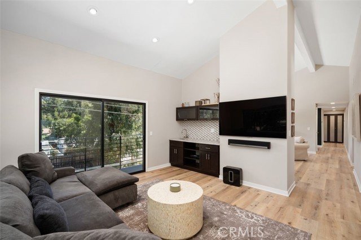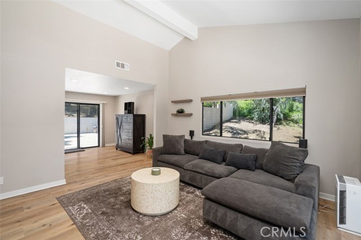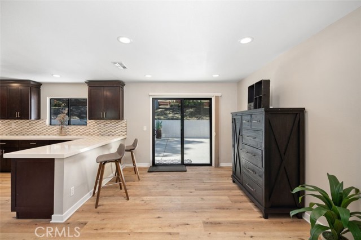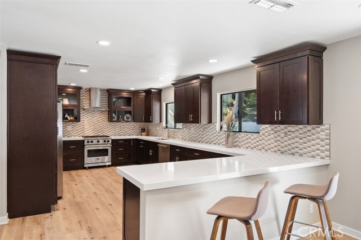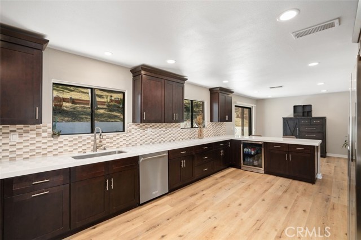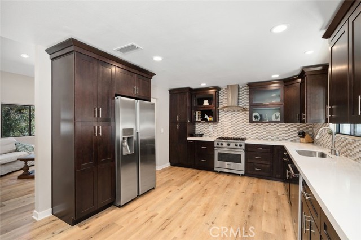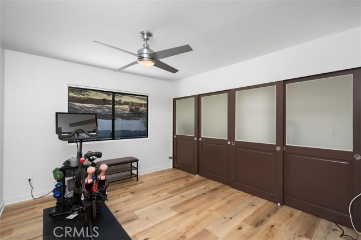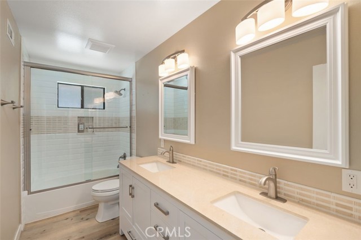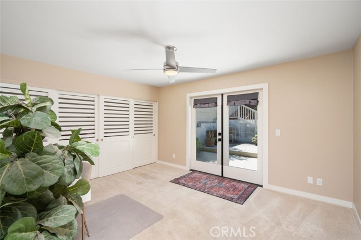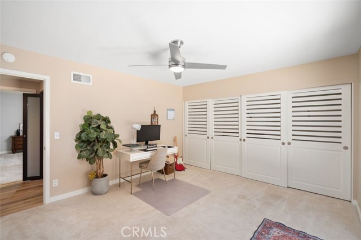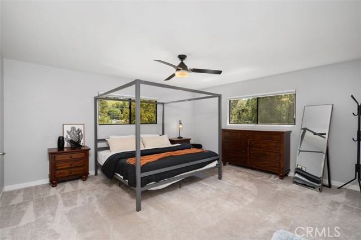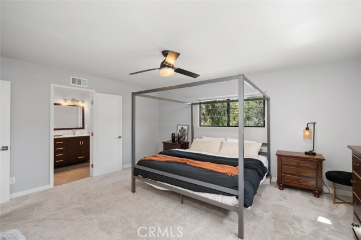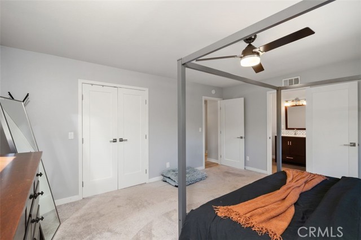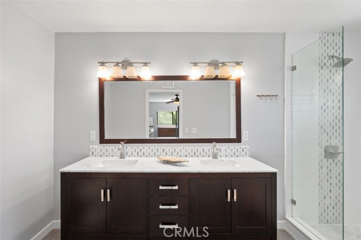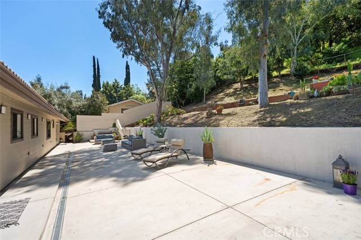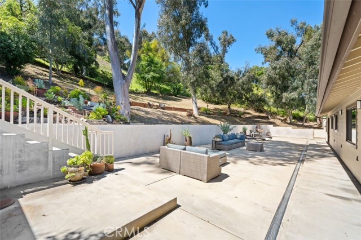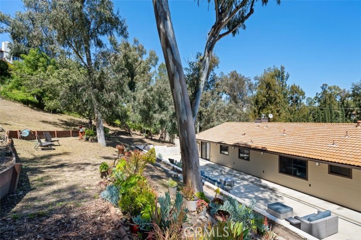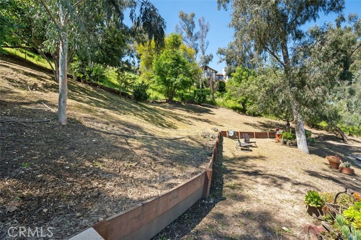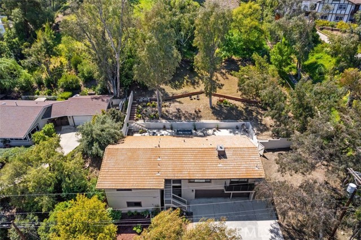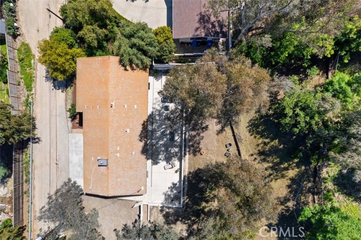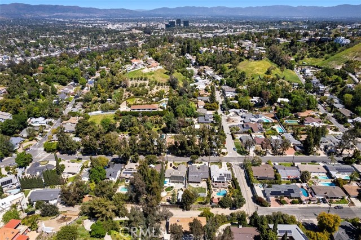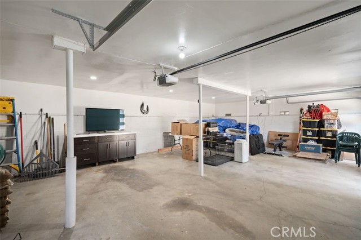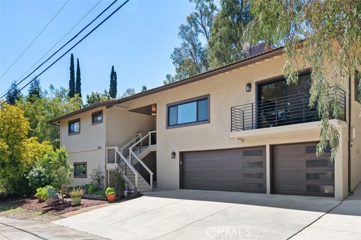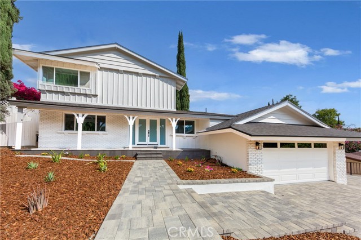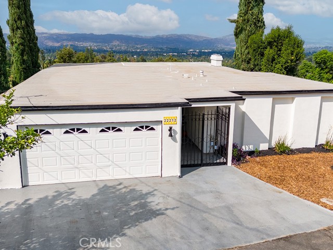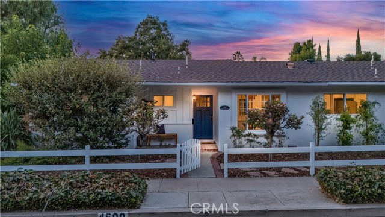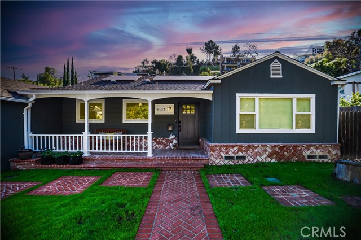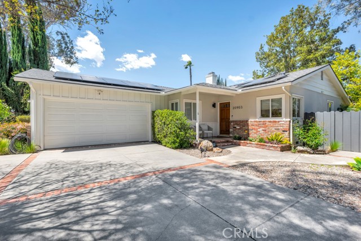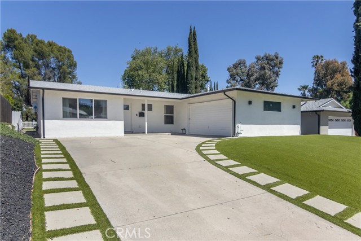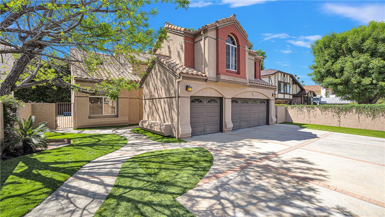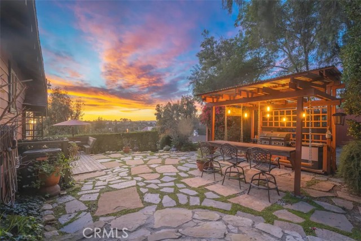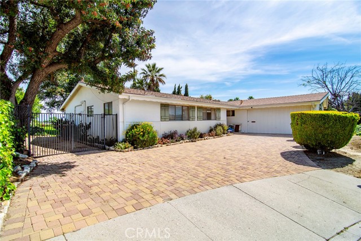4894 Calderon Road
Woodland Hills, CA 91364
Sold
4894 Calderon Road
Woodland Hills, CA 91364
Sold
Stunning modern Home SOB-South of the Boulevard in prestigious Woodland Hills. Phenomenal location in the hills with over a half acre lot & no immediate neighbors which creates exceptional privacy. Highly unique & distinctive property. Feel's like it's own entity. Remodeled with extremely well thought out & meticulous upgrades including: Immensely expanded back yard usable area w/ multiple levels created w/area for jacuzzi/spa & footings for pergola or additional roof. Grading & newer concrete throughout back yard & ramp, water-proof retaining wall w/draining to the street /strip channel drain that runs the full length of the house. Newer LED lighting in back yard & numerous lines for electrical, water, gas & sewage for outdoor kitchen, spa or potential pool. w/many layers of water proofing & insulation. Exquisite newer gourmet kitchen, appliances, newer windows, sliders & flooring. Tastefully upgraded baths w/quartz, cesar stone & tile finishes. Newer electrical panel w/ solar capability, tankless water heater. Superb mountain & treetop views form the main living area, balcony & master suite. 3 car garage, RV & plenty of parking. Exceptional location, wooded setting w/mature trees, views & privacy, MUST SEE!
PROPERTY INFORMATION
| MLS # | SR24010531 | Lot Size | 28,537 Sq. Ft. |
| HOA Fees | $0/Monthly | Property Type | Single Family Residence |
| Price | $ 1,299,000
Price Per SqFt: $ 672 |
DOM | 472 Days |
| Address | 4894 Calderon Road | Type | Residential |
| City | Woodland Hills | Sq.Ft. | 1,934 Sq. Ft. |
| Postal Code | 91364 | Garage | 3 |
| County | Los Angeles | Year Built | 1976 |
| Bed / Bath | 3 / 1 | Parking | 7 |
| Built In | 1976 | Status | Closed |
| Sold Date | 2024-05-21 |
INTERIOR FEATURES
| Has Laundry | Yes |
| Laundry Information | In Closet |
| Has Fireplace | Yes |
| Fireplace Information | Living Room, Electric, Gas |
| Has Appliances | Yes |
| Kitchen Appliances | Dishwasher, Gas Oven, Gas Range, Water Heater, Water Softener |
| Kitchen Area | Breakfast Counter / Bar, In Kitchen |
| Has Heating | Yes |
| Heating Information | Central, Fireplace(s) |
| Room Information | All Bedrooms Down |
| Has Cooling | Yes |
| Cooling Information | Central Air |
| Flooring Information | Laminate |
| InteriorFeatures Information | Cathedral Ceiling(s), Ceiling Fan(s), Copper Plumbing Partial |
| EntryLocation | UP STAIRS FRM GARAGE |
| Entry Level | 2 |
| Has Spa | No |
| SpaDescription | None |
| WindowFeatures | Double Pane Windows |
| Bathroom Information | Bathtub, Shower, Remodeled |
| Main Level Bedrooms | 3 |
| Main Level Bathrooms | 2 |
EXTERIOR FEATURES
| FoundationDetails | Raised |
| Roof | Spanish Tile |
| Has Pool | No |
| Pool | None |
| Has Patio | Yes |
| Patio | Concrete |
| Has Fence | Yes |
| Fencing | Chain Link, Wood |
WALKSCORE
MAP
MORTGAGE CALCULATOR
- Principal & Interest:
- Property Tax: $1,386
- Home Insurance:$119
- HOA Fees:$0
- Mortgage Insurance:
PRICE HISTORY
| Date | Event | Price |
| 05/21/2024 | Sold | $1,425,000 |
| 04/15/2024 | Pending | $1,299,000 |
| 04/12/2024 | Relisted | $1,299,000 |
| 04/03/2024 | Listed | $1,299,000 |

Topfind Realty
REALTOR®
(844)-333-8033
Questions? Contact today.
Interested in buying or selling a home similar to 4894 Calderon Road?
Woodland Hills Similar Properties
Listing provided courtesy of Kathleen Lovely-Murray, Coldwell Banker Realty. Based on information from California Regional Multiple Listing Service, Inc. as of #Date#. This information is for your personal, non-commercial use and may not be used for any purpose other than to identify prospective properties you may be interested in purchasing. Display of MLS data is usually deemed reliable but is NOT guaranteed accurate by the MLS. Buyers are responsible for verifying the accuracy of all information and should investigate the data themselves or retain appropriate professionals. Information from sources other than the Listing Agent may have been included in the MLS data. Unless otherwise specified in writing, Broker/Agent has not and will not verify any information obtained from other sources. The Broker/Agent providing the information contained herein may or may not have been the Listing and/or Selling Agent.
